Pacaembu House, Elegance and Leisure by Studio Arthur Casas
Architecture Design of Pacaembu House
Description About The Project
Pacaembu House, nestled in the lush Pacaembu neighborhood of São Paulo, Brazil, is a stunning residence designed by Studio Arthur Casas. Created for a couple with a vision of a home that serves as a vibrant meeting place for family and friends, this house offers an extensive infrastructure for leisure and well-being.
The home’s design takes full advantage of the sloping terrain, which spans a 7-meter difference between two streets. This elevation change is elegantly navigated by connecting levels with stairs and an elevator, making the most of the surrounding residential and wooded views.
The ground floor features an open-plan living area, dining room, a cozy fireplace nook, and a cigar store, all seamlessly integrated with a veranda that overlooks the swimming pool. Below, a gourmet area connects to a lush garden and a serene fish-filled lake. The upper level houses the bedrooms and a private family room, providing a quiet retreat.
A unique feature of the house is the pool area, where illuminated glass planes in the floor reveal glimpses of the underground spaces below. A dramatic corridor, framed by cyclopean concrete walls embedded with stones, is bathed in natural light from strategically placed skylights. This corridor leads to the gourmet space and garden via a staircase from the living and dining area.
Sustainability is a key aspect of the design, with solar panels and a green roof installed on top. The home’s finishes are defined by a neutral palette of sandy tones, with a striking combination of in-situ concrete and wood. The cyclopean concrete used in the façade and interior was meticulously crafted, with stones placed by hand to achieve the perfect pigmentation and texture.
The wooden overhead doors of the façade, due to their extensive overhang, were crafted with precision to maintain the clean, broad look of the concrete frontage. Inside, the lighting is thoughtfully indirect, minimizing ceiling fixtures and maximizing the abundant natural light. The double-height entrance showcases a dramatic angled ceiling cutout, creating a stunning play of light and shadow.
The interiors, developed with significant input from the clients, feature materials that echo the rustic stone and wood finishes, accented with green and orange marble. The furniture is a blend of vintage and contemporary pieces, including iconic designs by Sergio Rodrigues and custom pieces by Arthur Casas, such as the Fusca sofas and the Copacabana sideboard. The result is a sophisticated yet comfortable space that reflects the clients’ style and the architectural vision.
The Architecture Design Project Information:
- Project Name: Pacaembu House
- Location: São Paulo, Brazil
- Project Year: 2023
- Area: 15791 ft²
- Designed by: Studio Arthur Casas
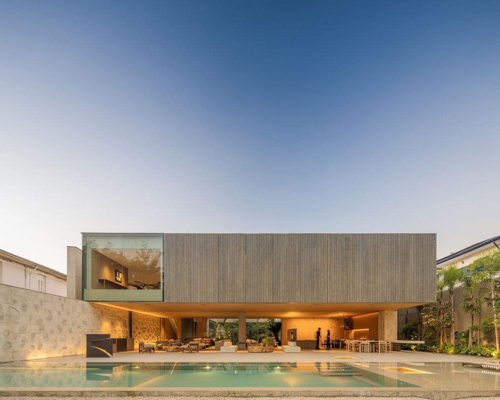
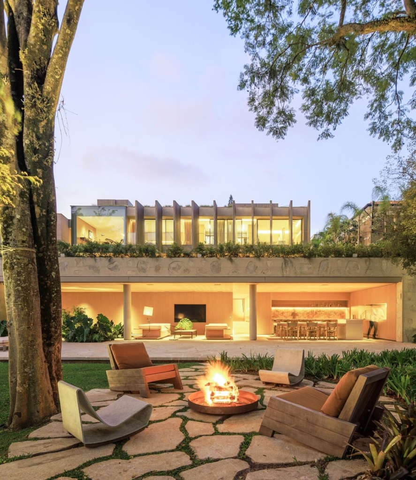
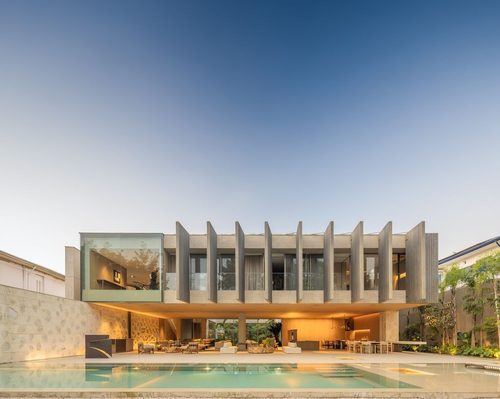
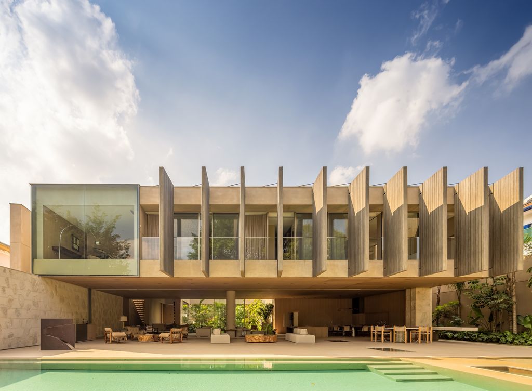
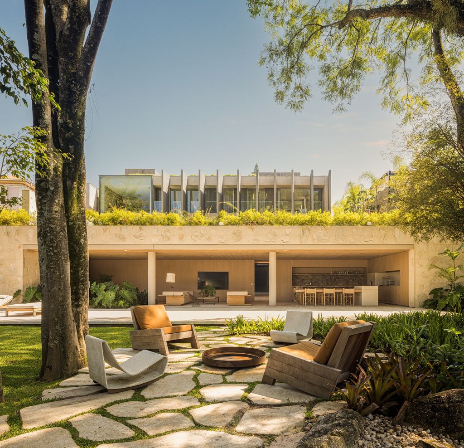
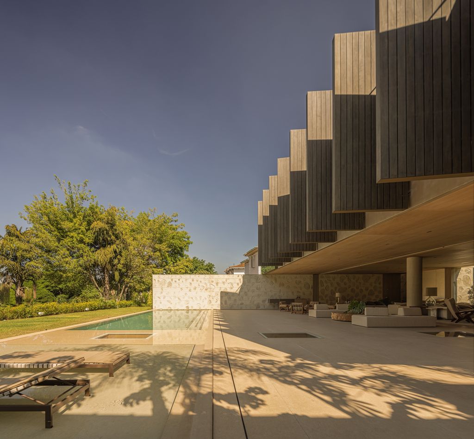
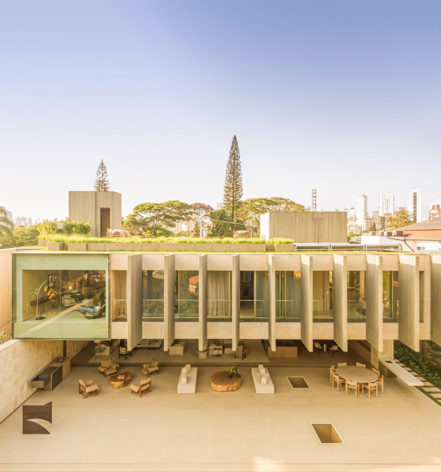
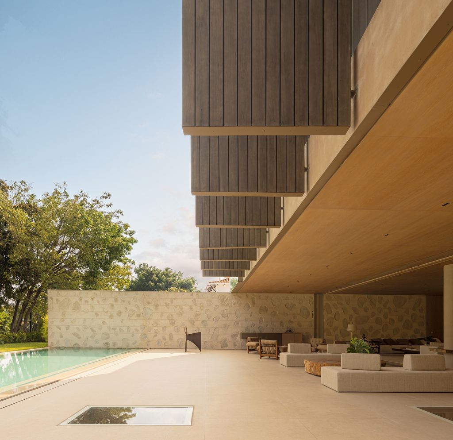
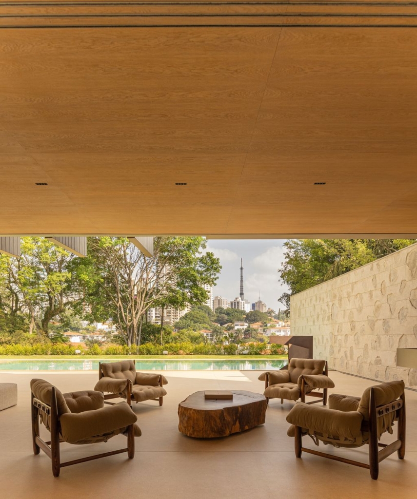
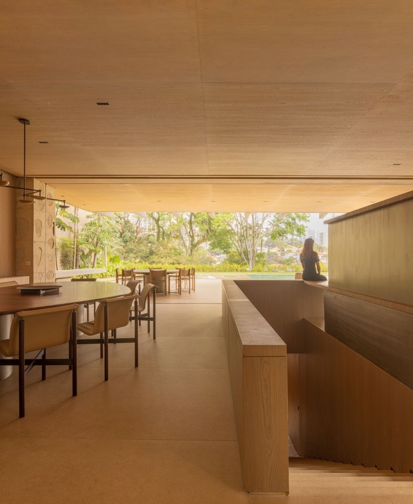
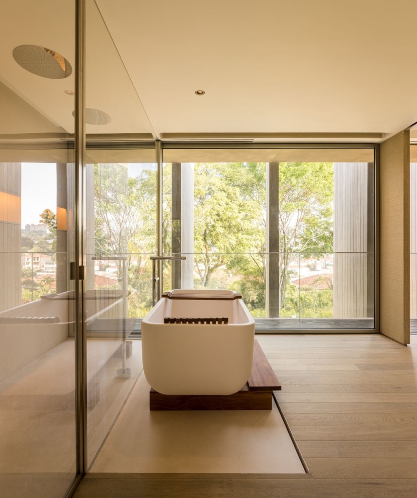
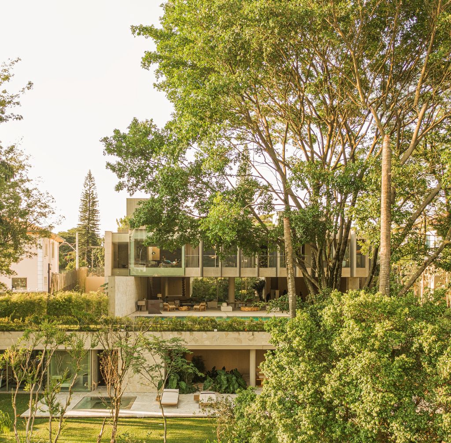
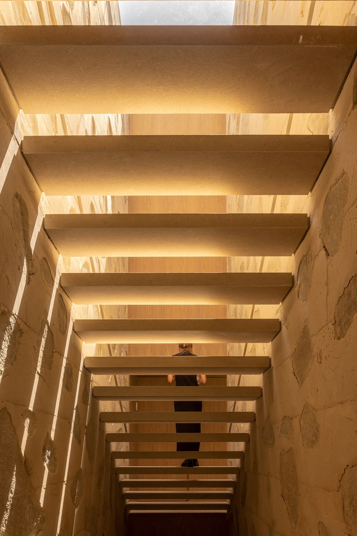
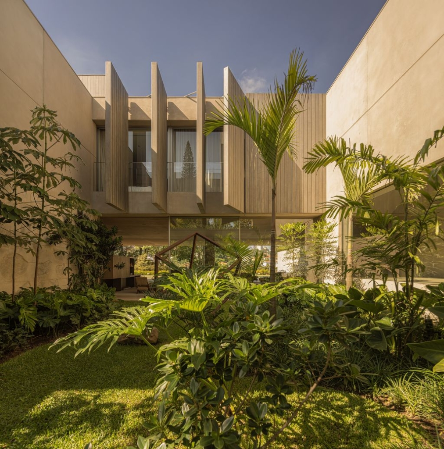
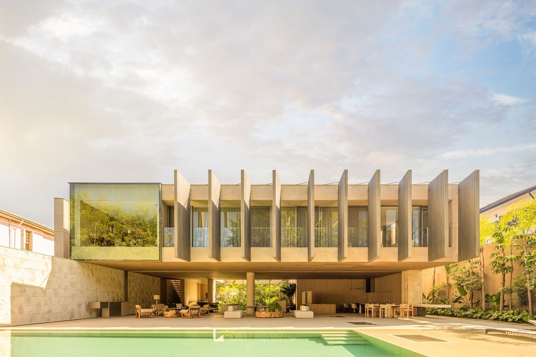
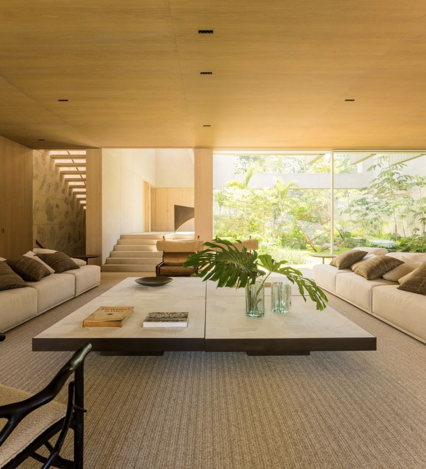
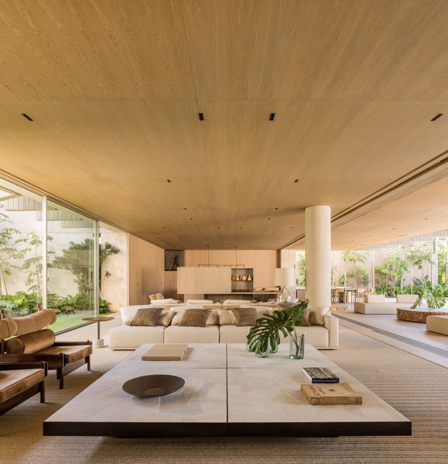
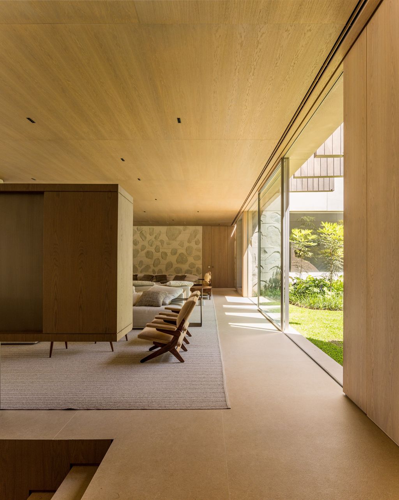
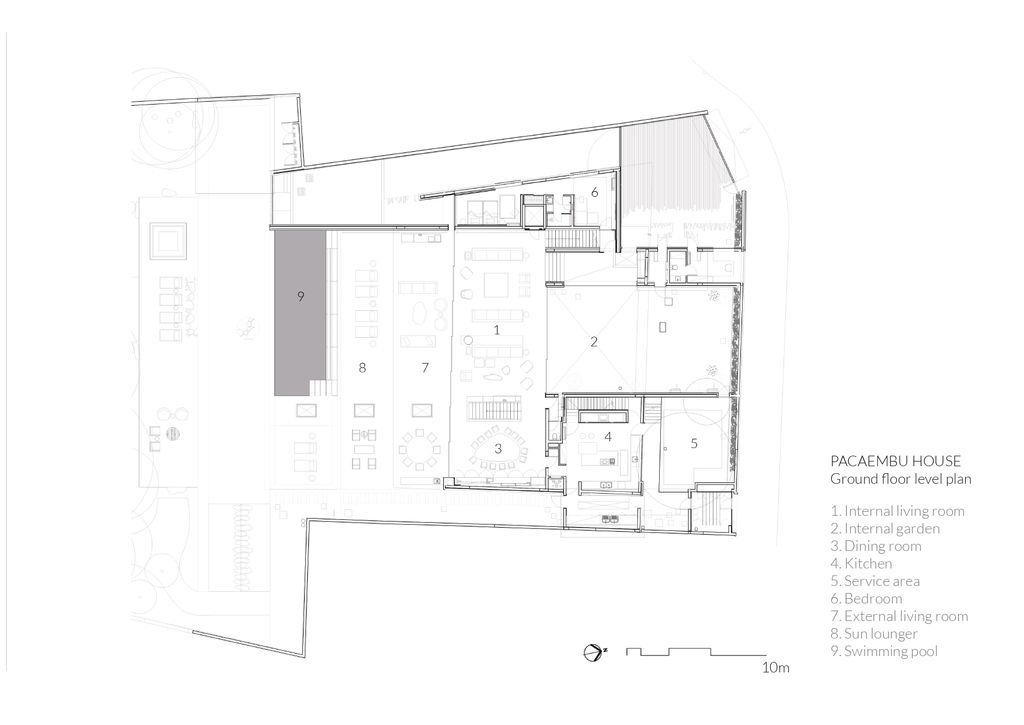
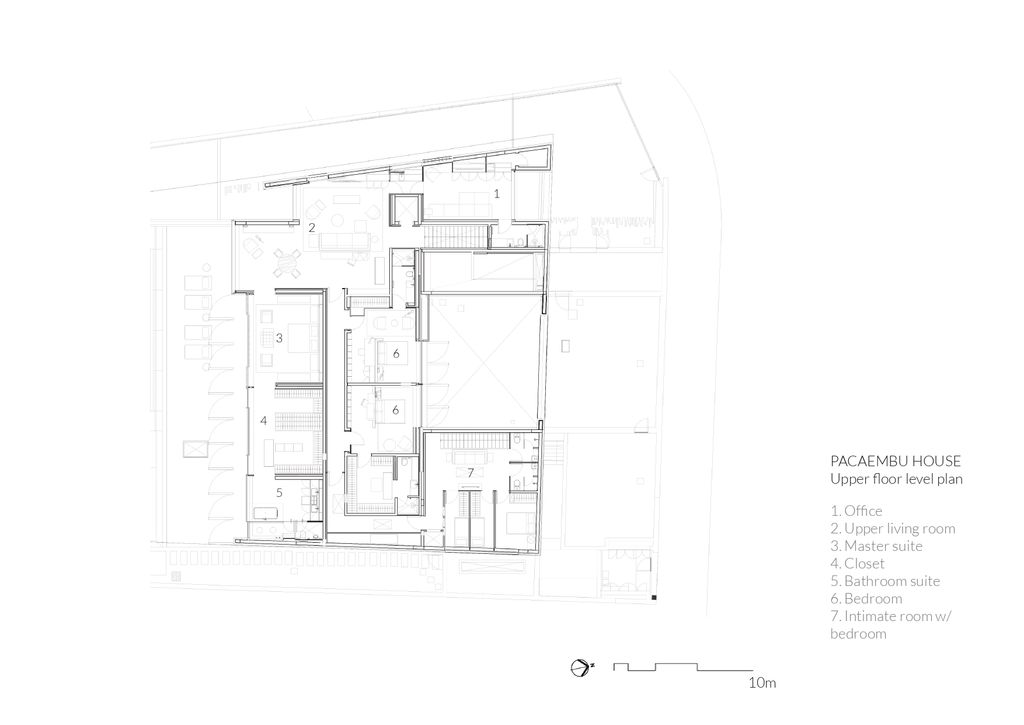
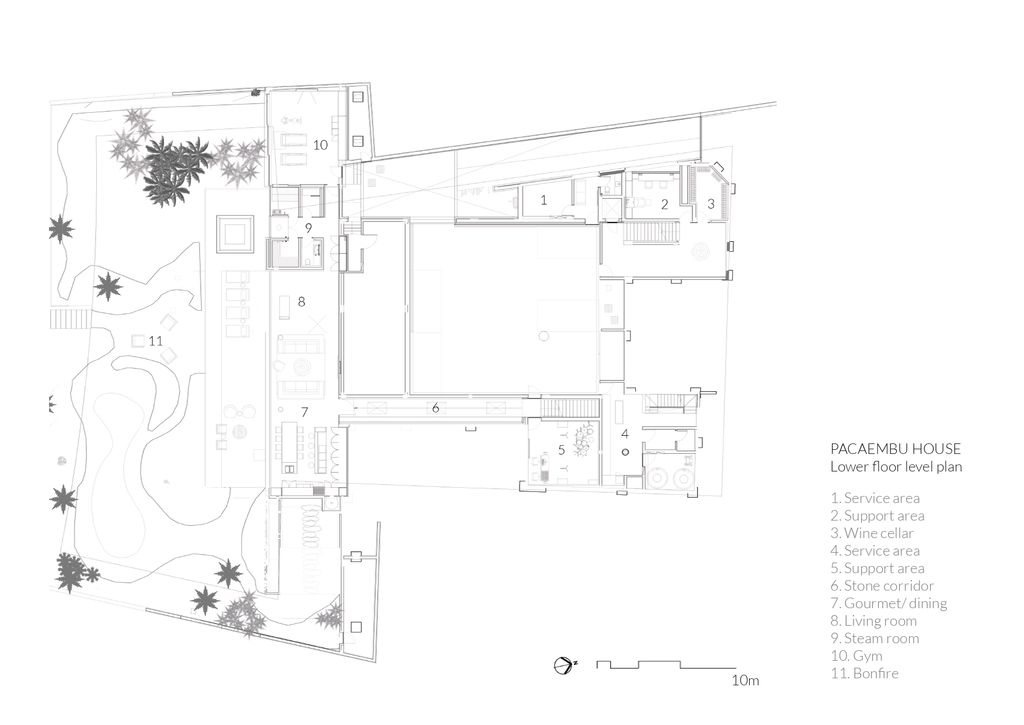
The Pacaembu House Gallery:












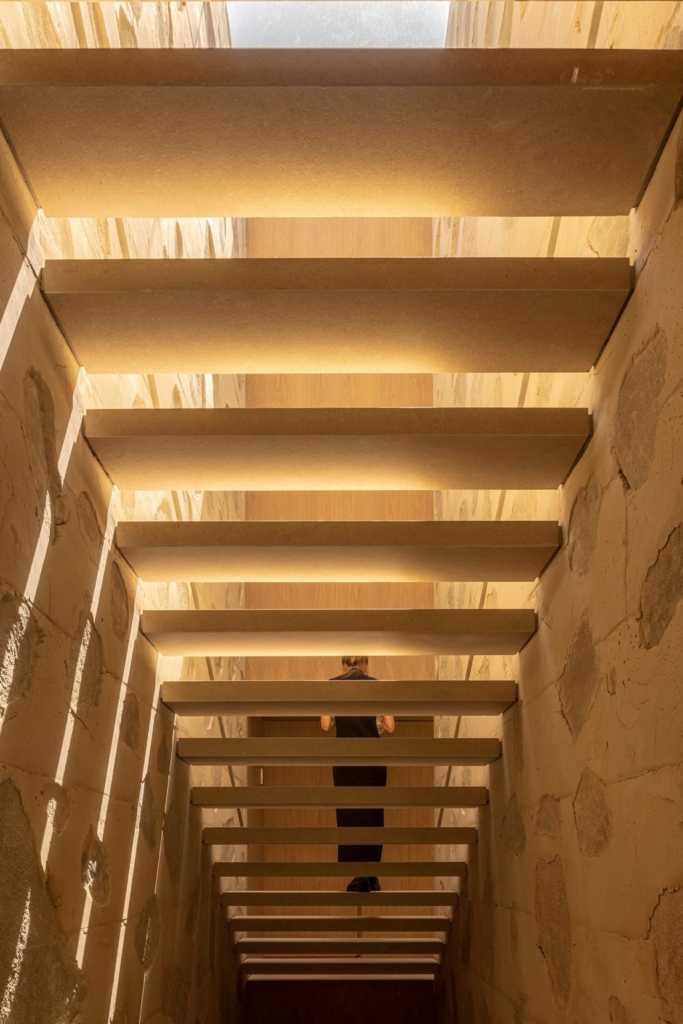




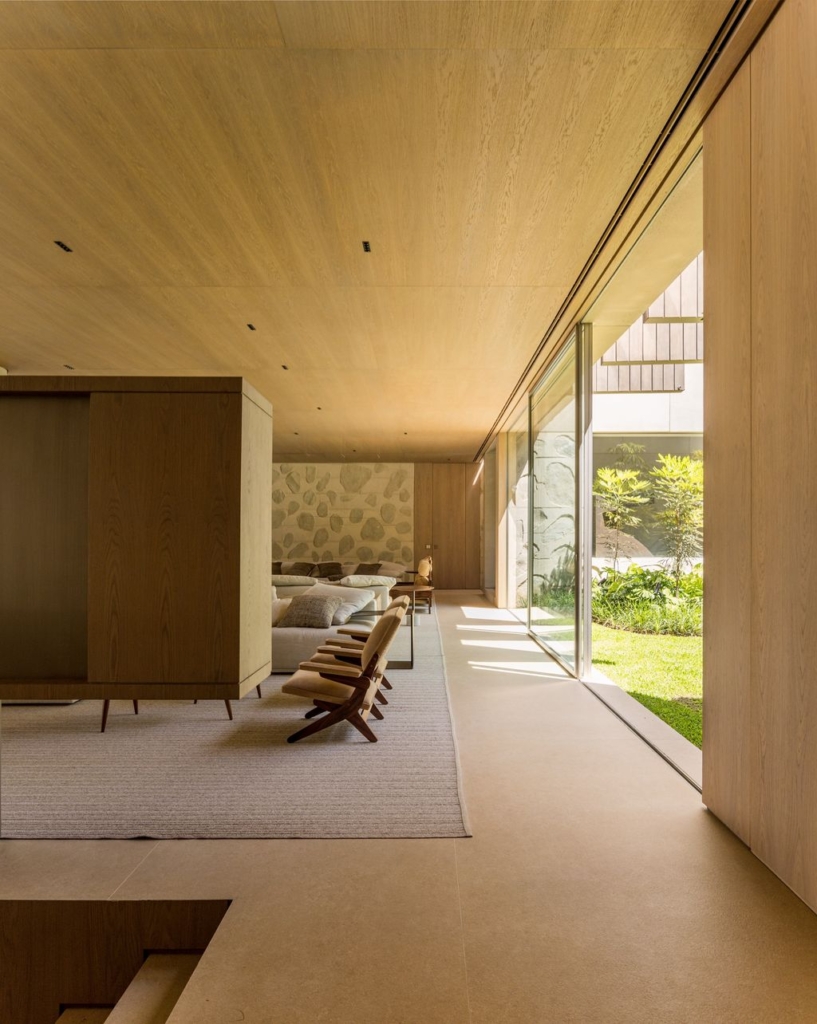



Text by the Architects: This house in the Pacaembu neighborhood, in São Paulo, Brazil, was designed for a couple, in order to be configured as a meeting space with family and friends, housing a complete leisure and well-being infrastructure.
Photo credit: Fernando Guerra | FG+SG | Source: Studio Arthur Casas
For more information about this project; please contact the Architecture firm :
– Add: Rua Itápolis, 818 – Consolação, São Paulo – SP, 01245-000, Brazil
– Tel: +55 11 2182-7500
– Email: studio@arthurcasas.com
More Projects in Brazil here:
- Cigarra House, Fusion of Architecture and Nature by FGMF
- Casa Onze with Coastal Landscape by UNA barbara e valentim
- Neblina House, Blend of Form & Landscape by FGMF Arquitetos
- Casa FCS in Brazil by SAU Studio Arquitetura Urbanismo
- EL House in Brazil by Estudio Centro Arquitetura e Urbanismo































