Península House in Brazil by Arquitetos Associados + BIRI
Architecture Design of Península House
Description About The Project
Península House, designed by Arquitetos Associados + BIRI, is a modern residence that embodies adaptability and thoughtful integration with its environment. Developed in two distinct stages, the initial construction followed the original design, while subsequent interventions, necessitated by a change in ownership during the COVID-19 pandemic, tailored the home to meet new family requirements.
The architectural strategy focuses on contrasting relationships: an introspective facade facing the street and neighborhood, and a seamless openness to the preservation area at the back. The ground floor houses social spaces, including a guest suite, while the upper floor features private living areas connected by a double-height circulation zone overlooking an upper garden. These core design elements were preserved through both stages of the project.
The house is distinguished by its clear separation of served and service spaces, optimizing functionality and creating voids that enhance the interplay between indoor and outdoor environments. A steel-profiled metal structure allows for expansive, open interiors with minimal support points.
The upper floor includes bedrooms, a gym, and an office, shaded by pivoting metal brise-soleils to mitigate the Northern sun. This level was extended to incorporate a landscaped terrace and additional space over utility areas.
The outdoor area is enriched by a multi-functional pool that maximizes sunlight exposure while offering diverse spaces, including a deck, a walkway, a swimming area, a small beach, and a fireplace. These features are arranged across varying levels, blending water and landscape for a dynamic experience.
The Architecture Design Project Information:
- Project Name: Península House
- Location: Brazil
- Project Year: 2023
- Area: 6135 ft²
- Designed by: Arquitetos Associados + BIRI
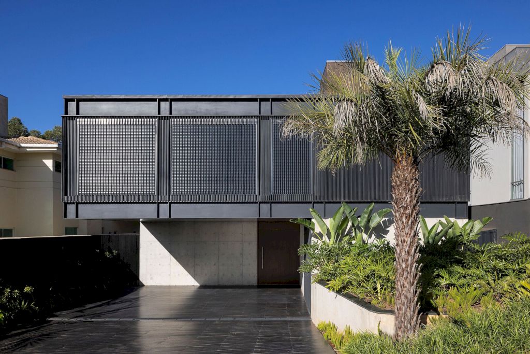
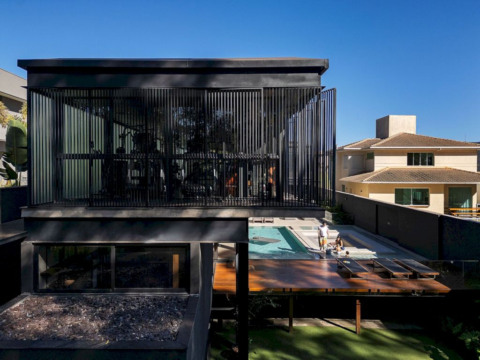
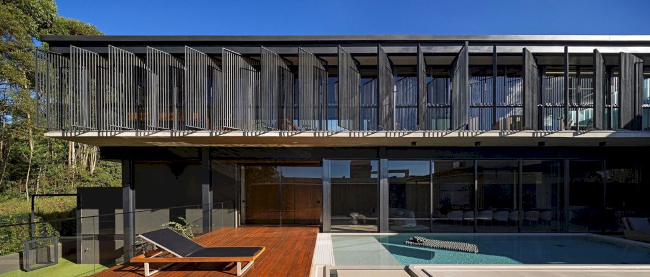
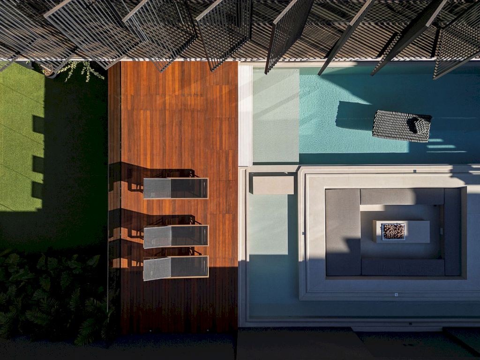
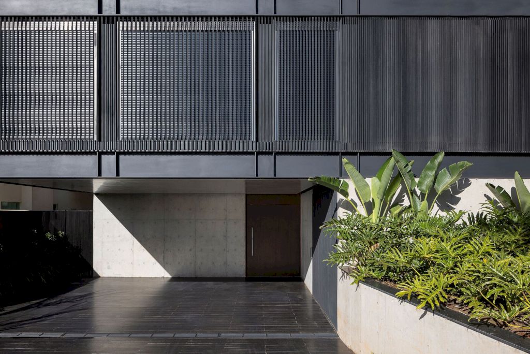
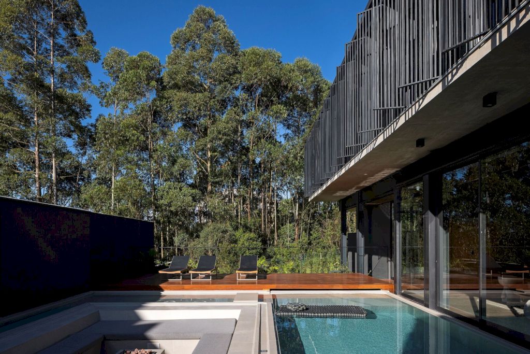
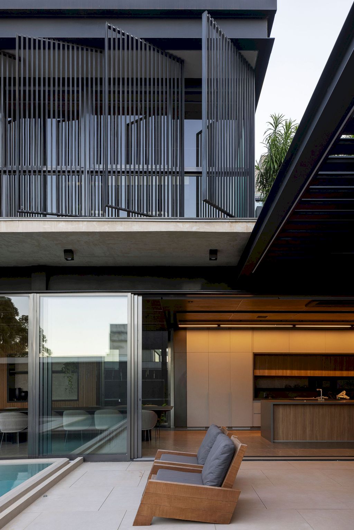
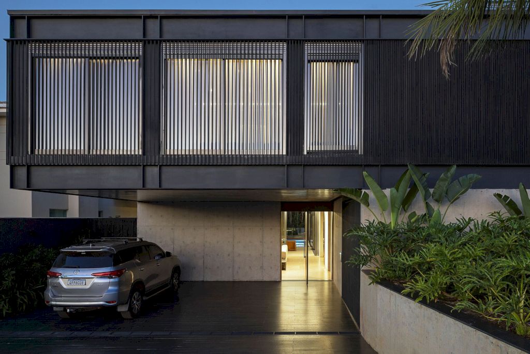
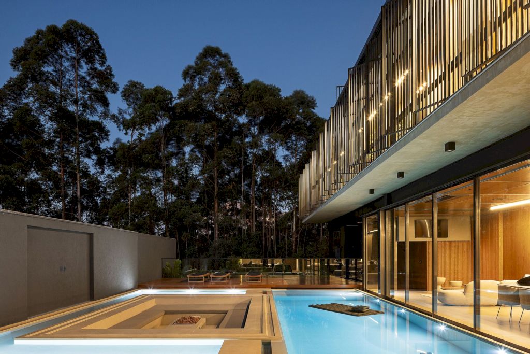
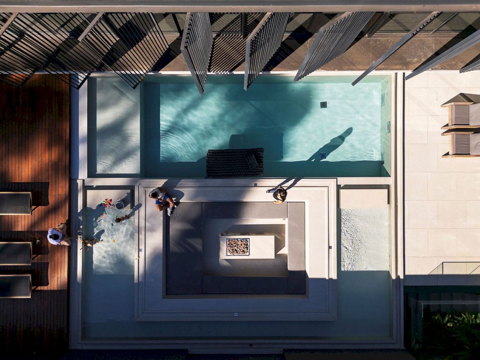
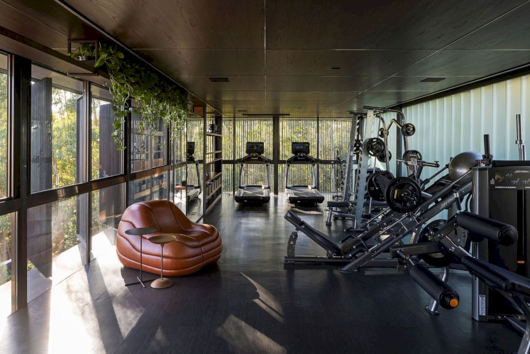
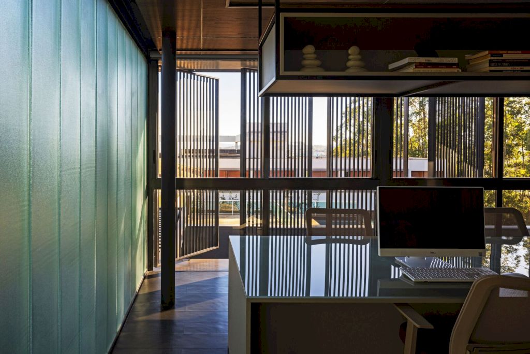
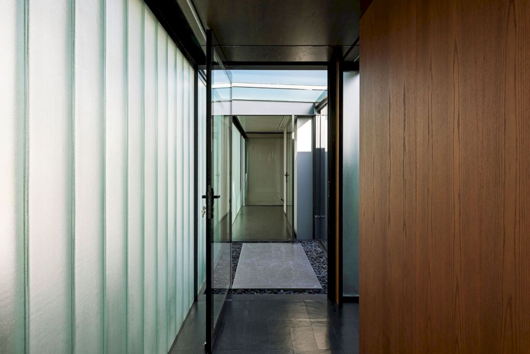
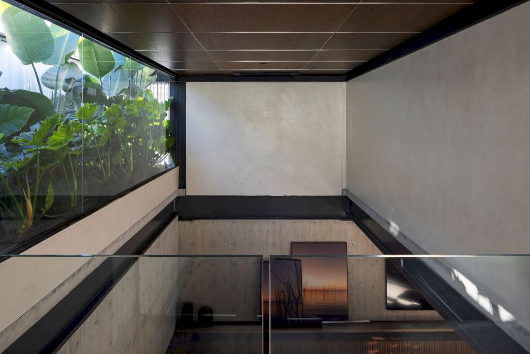
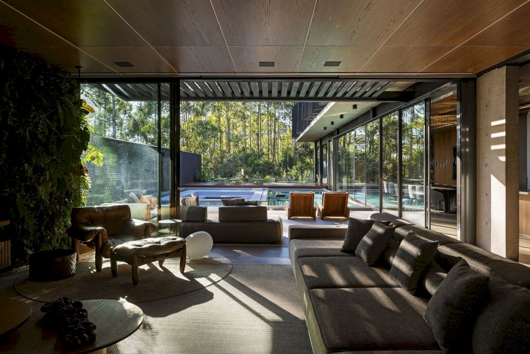
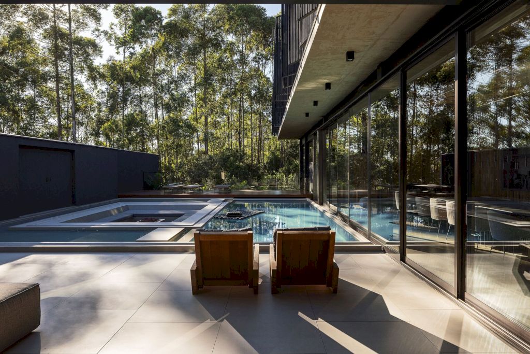
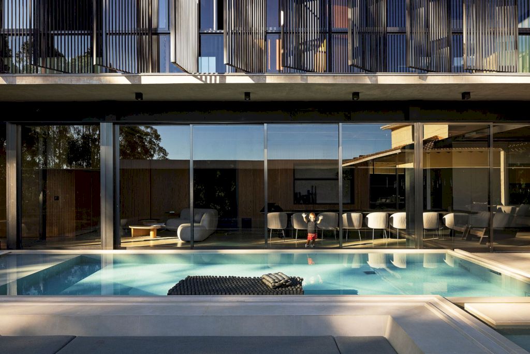
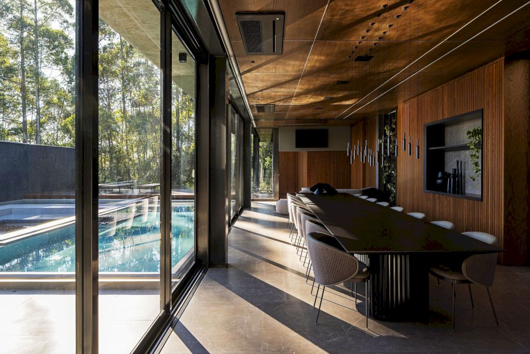
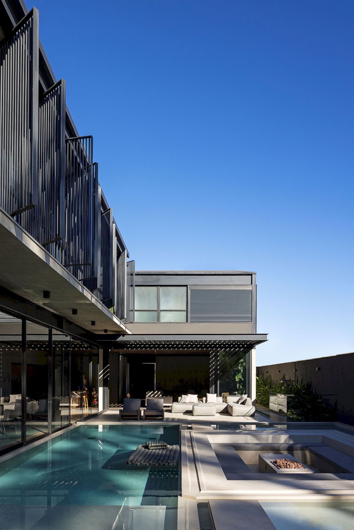
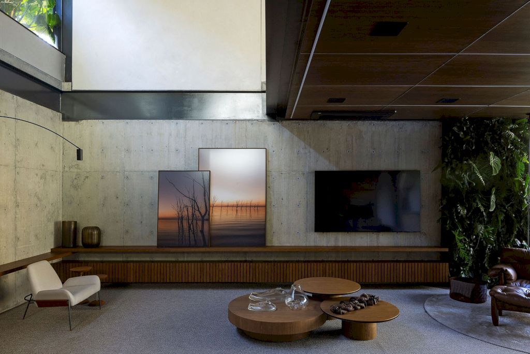
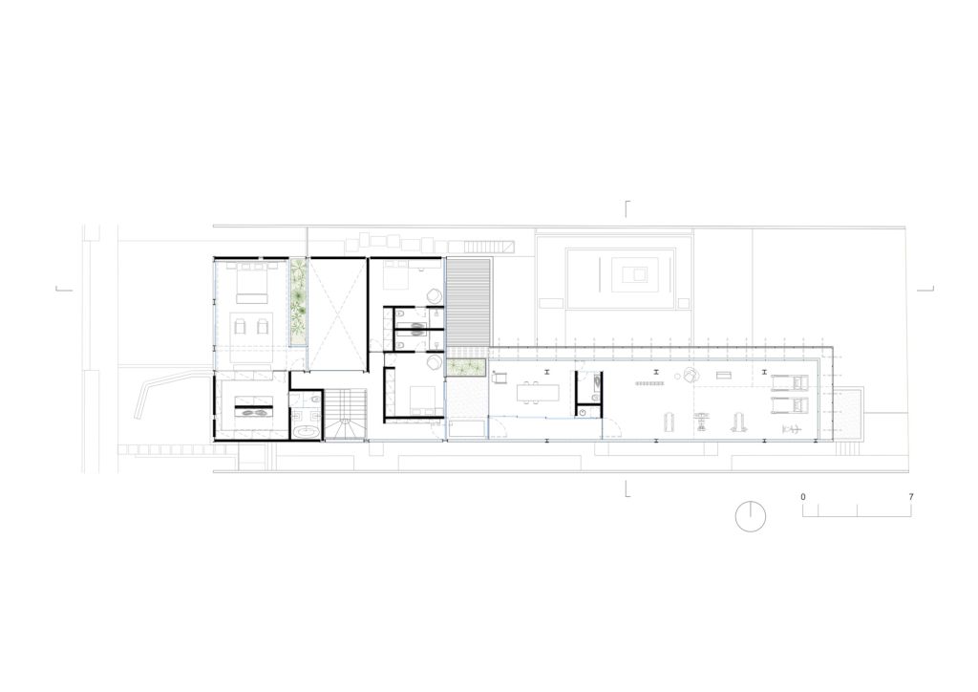
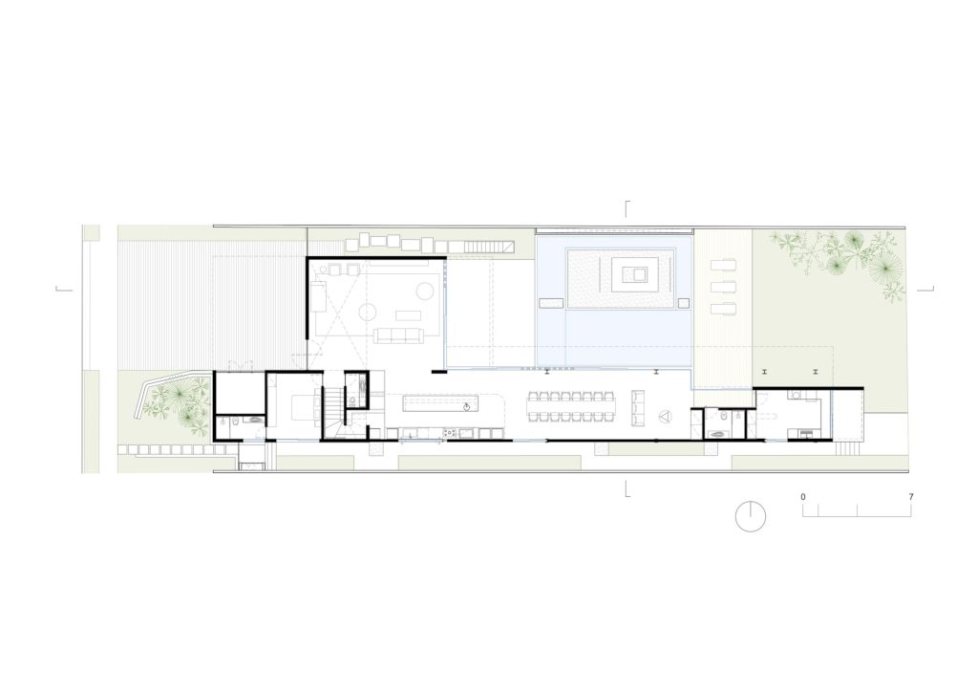
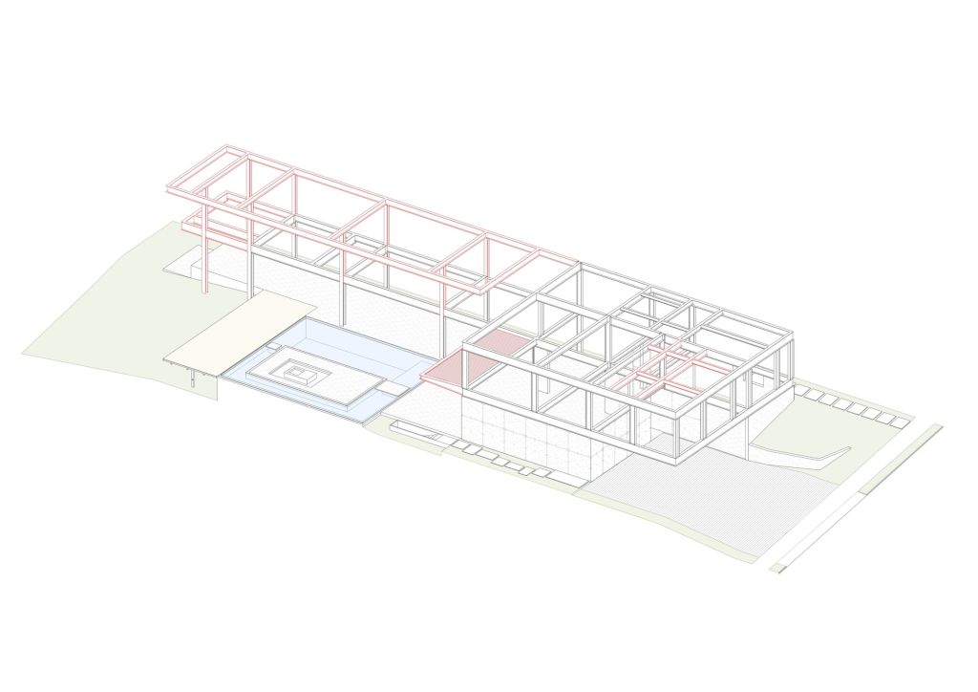
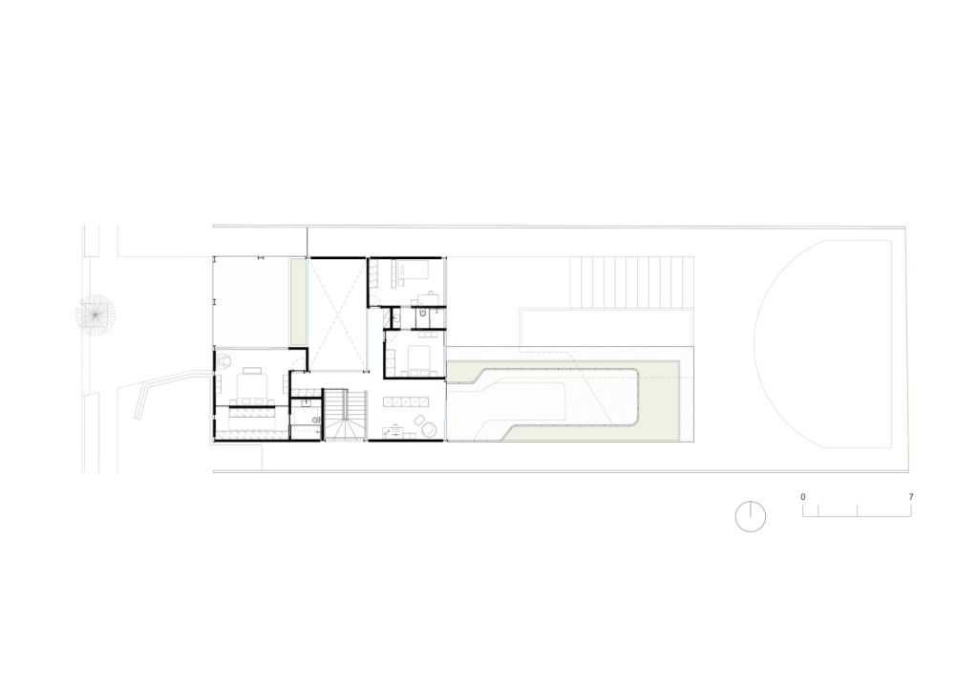
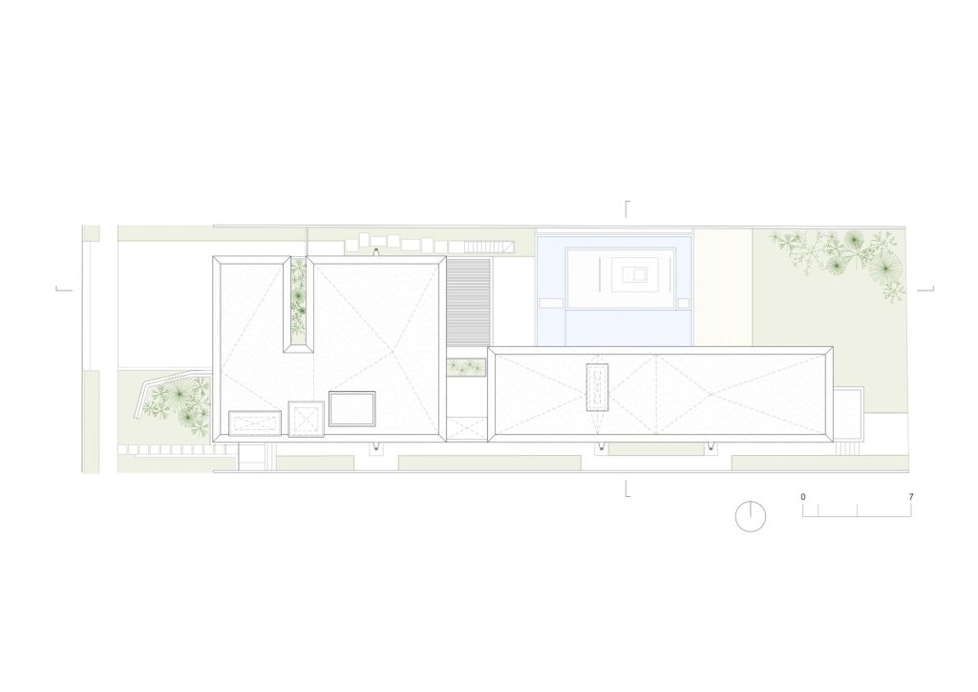
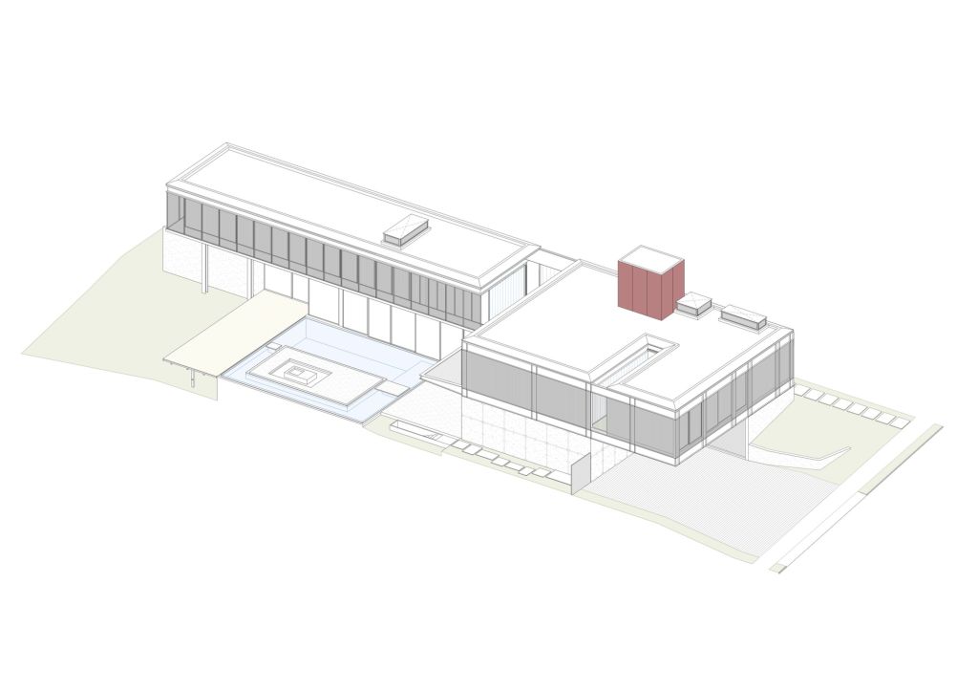
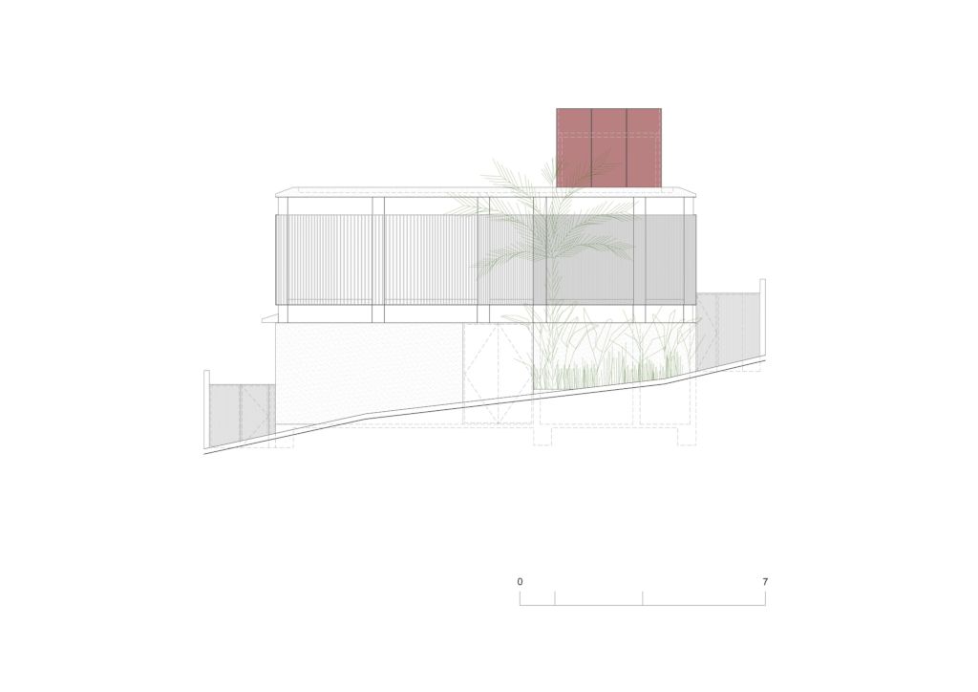
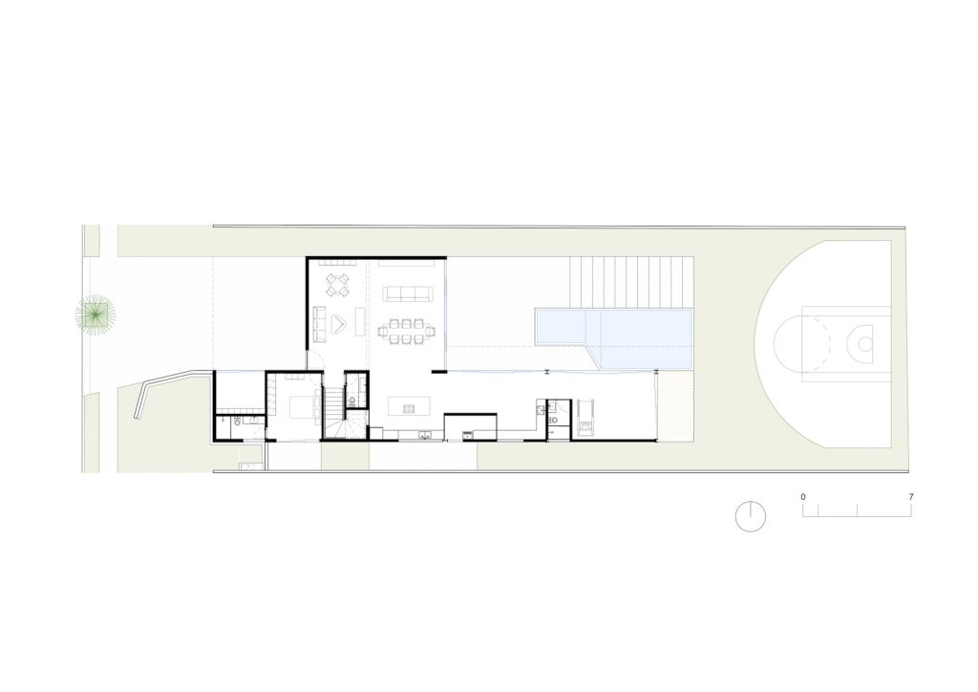
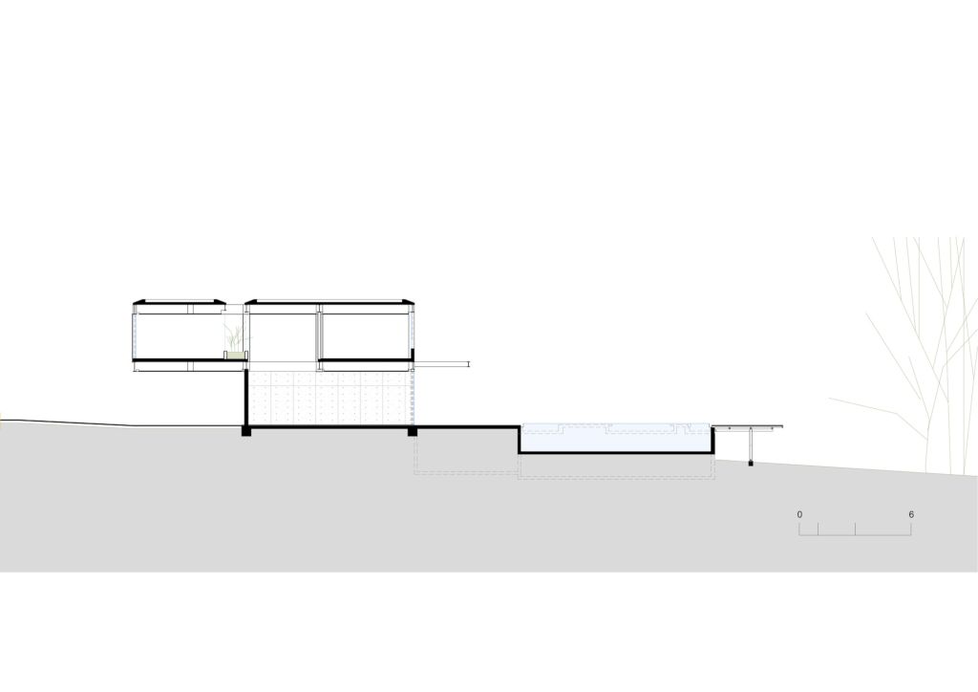
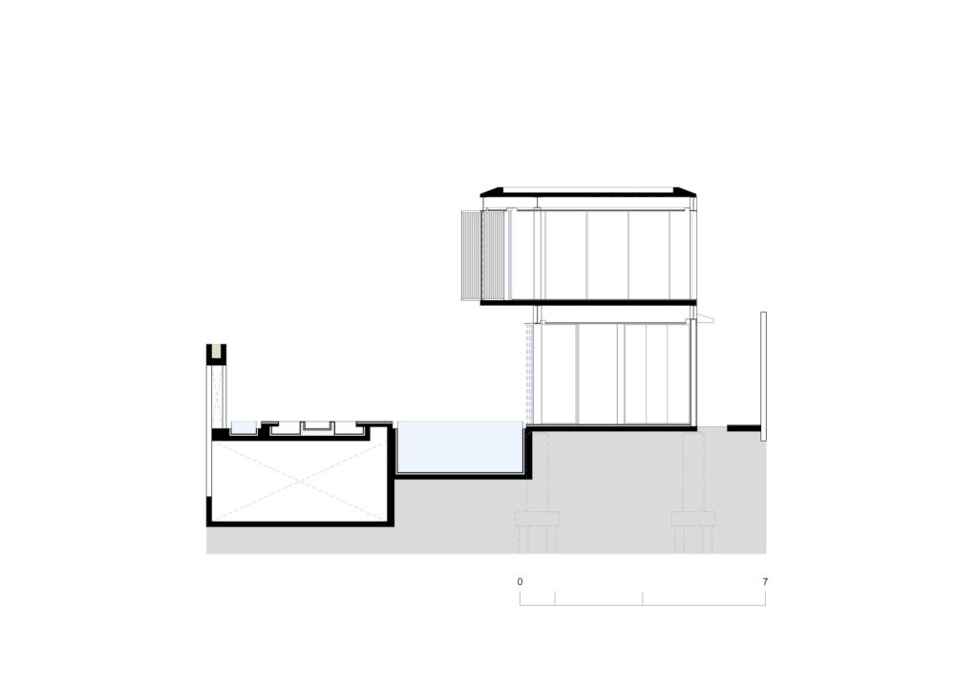
The Península House Gallery:






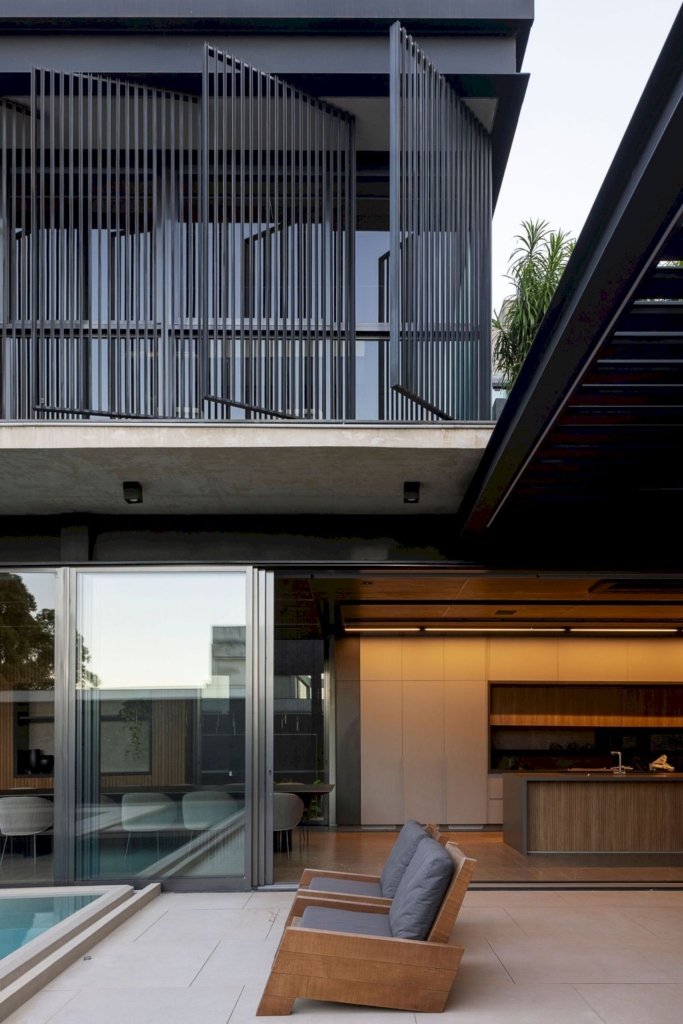











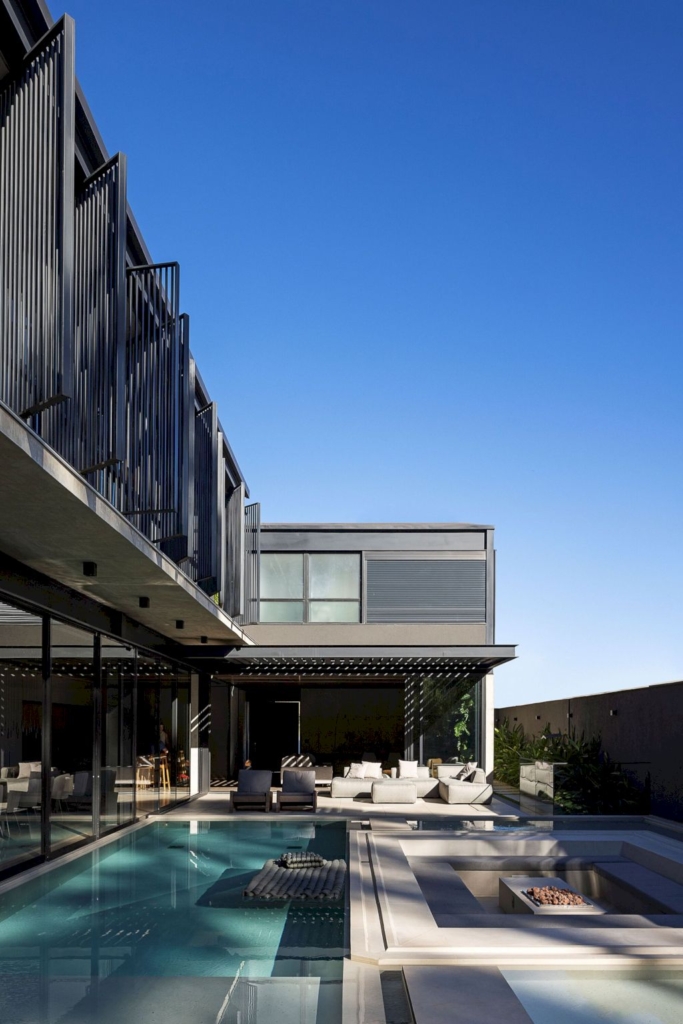











Text by the Architects: The design of this residence was developed in two distinct and complementary stages. Its construction began based on the original design, but due to specific circumstances generated by the COVID-19 pandemic, it was acquired by a new family, who carried out the necessary interventions to meet their demands.
Photo credit: Leonardo Finotti | Source: Arquitetos Associados + BIRI
For more information about this project; please contact the Architecture firm :
– Add: Av. Brasil, 108 – Santa Efigênia, Belo Horizonte – MG, 30140-001, Brazil
– Tel: +55 31 3261-7446
– Email: arquitetos@arquitetosassociados.arq.br
More Projects in Brazil here:
- House of Facades, a retreat by Marcos Bertoldi Arquitetos
- AM House with Atlantic Forest Serenity by PJV Arquitetura
- Liu House, Glass-Infused Beachfront Sanctuary by Raiz Arquitetura
- Casa Sangalli, beachfront sanctuary by Raiz Arquitetura
- JPG House, A Modern Tropical Retreat by Raiz Arquitetura































