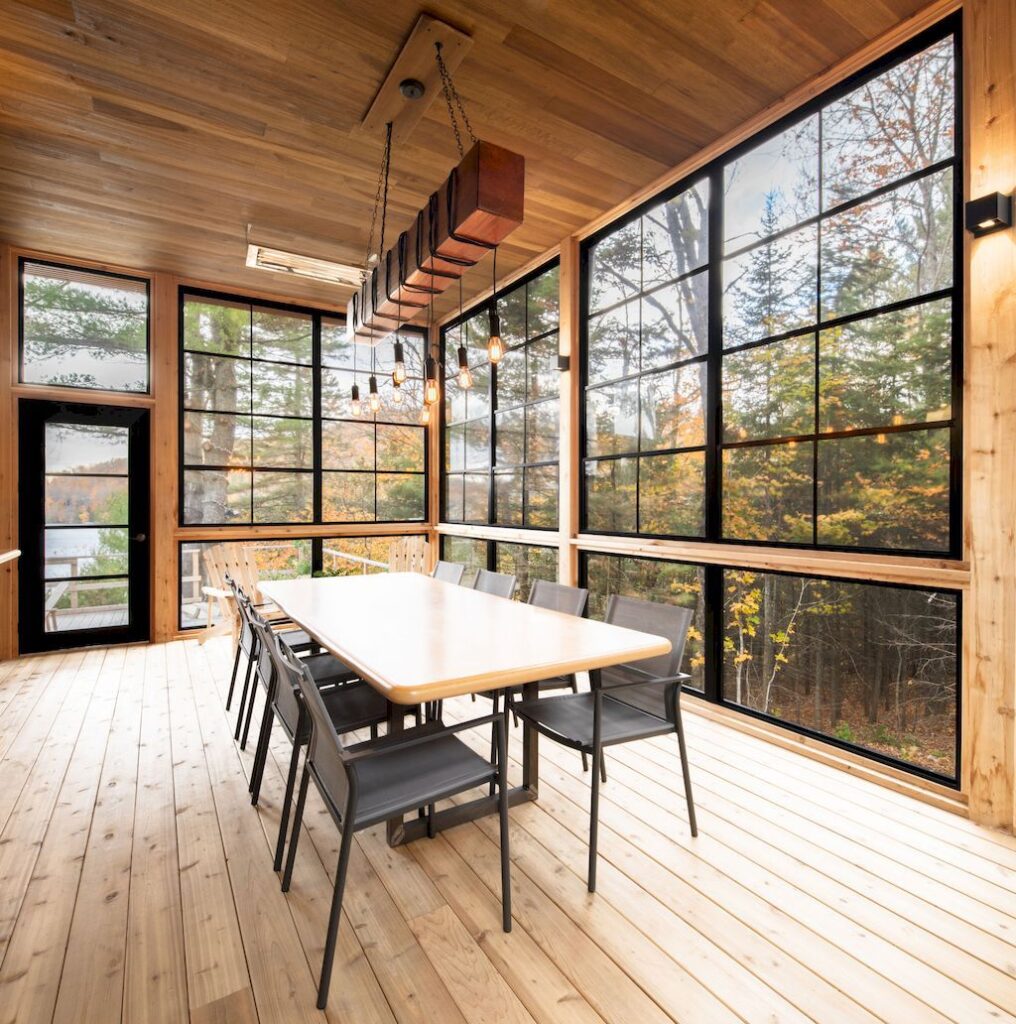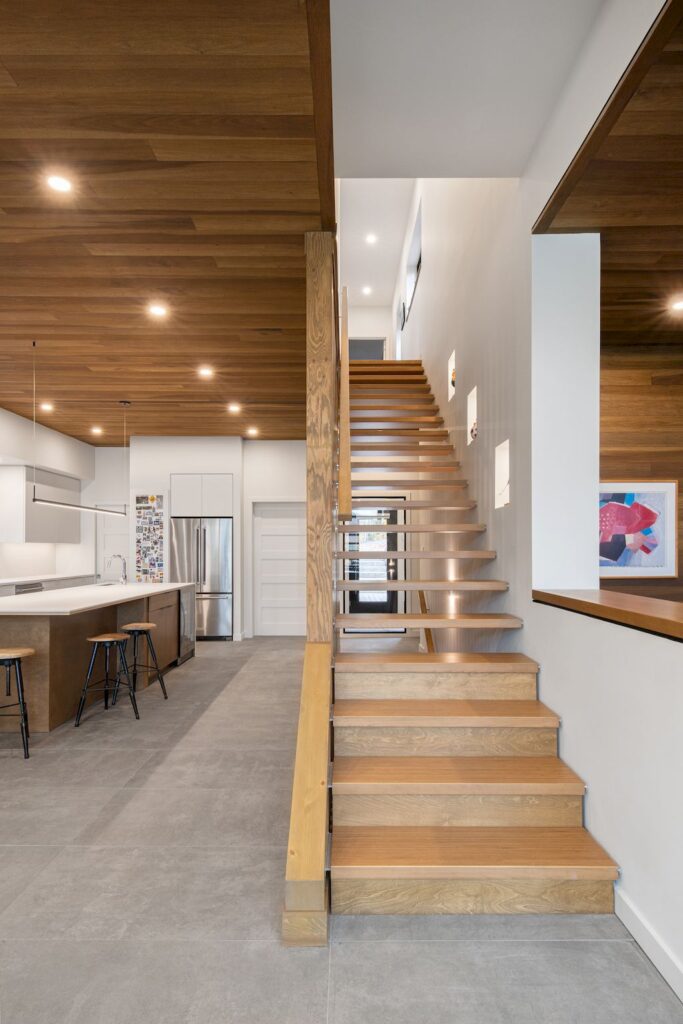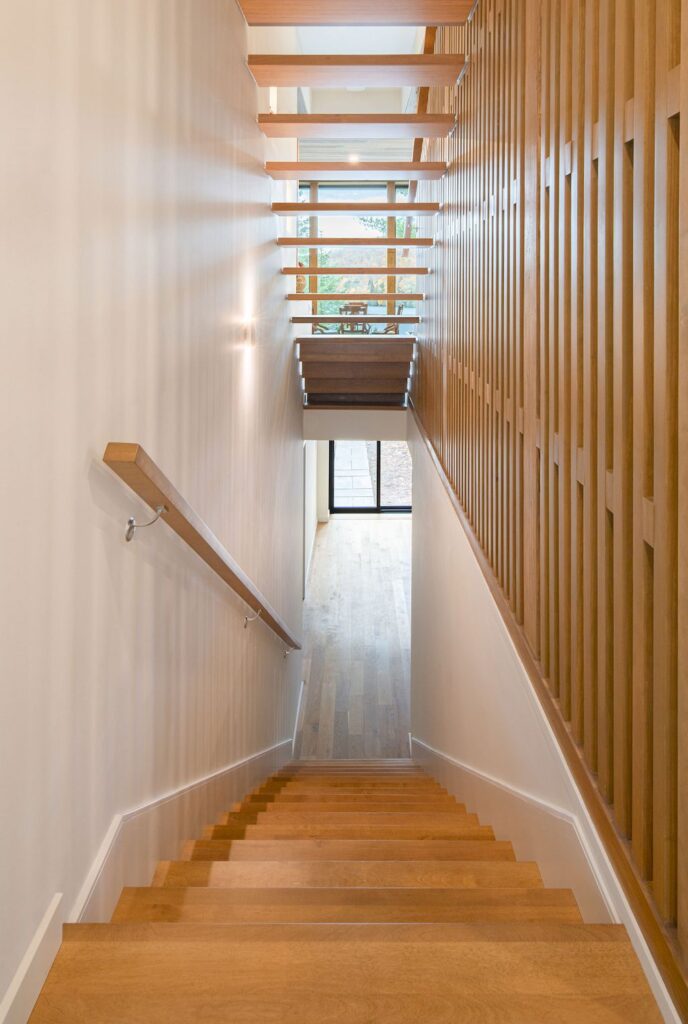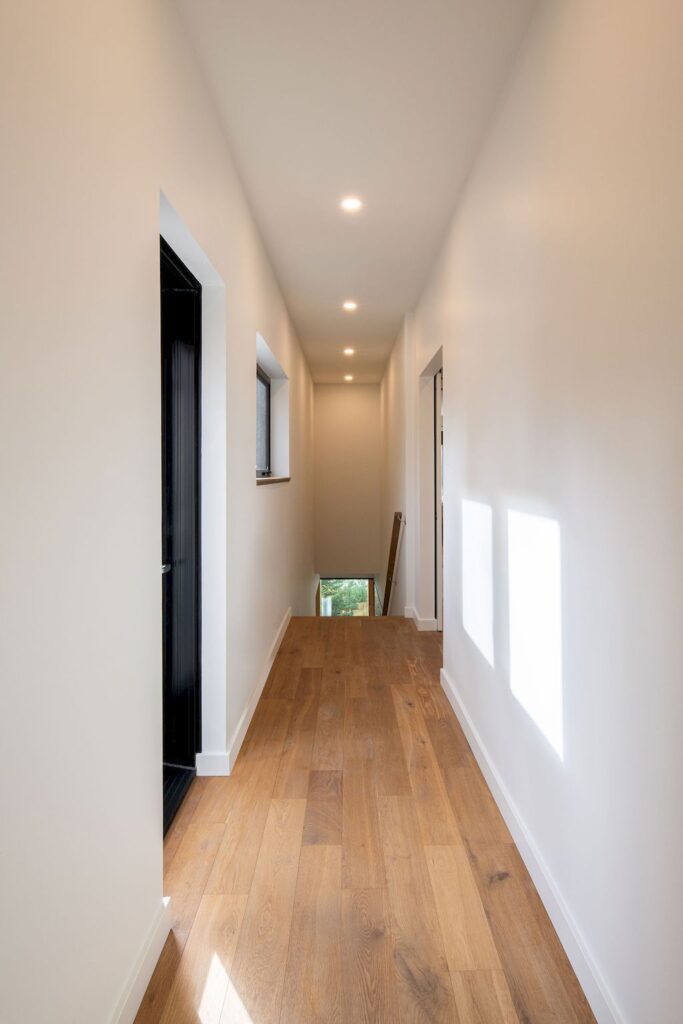Prefabricated Country Home in Canada by Figurr Architects Colective
Architecture Design of Prefabricated Country Home
Description About The Project
Prefabricated Country Home designed by Figurr Architects Colective is an unconventional design. The house includes five prefabricated custom modules. Each about fifty feet long, that assembled before being delivered to the site. The house designed to meet the owner’s desire for spaces where is comfortably accommodate all the new members of their family. Also, this house offers spectacular views to the lake Manitou in Ivry – sur – le – Lac, Québec.
On the other hand, conceptualized with the vision of creating an extremely low environmental footprint, the house built using sustainable and local materials. The large windows capture the beauty of nature in all its glory and flood the inside with light.
Once insides, the house interior designed so that each member of the family has their own personal space. The ground floor’s open concept has a large kitchen and dining area where everyone enjoys cooking and eating delicious meals together. In addition to this, a beautiful, cozy living room space, and a three season screened in porch surrounded by lake and woods. Besides, the ground floor also has an atelier for painting and carpentry.
The Architecture Design Project Information:
- Project Name: Prefabricated Country Home
- Location: Ivry-sur-le-Lac, Quebec, Canada
- Project Year: 2019
- Area: 4200 ft²
- Designed by: Figurr Architects Colective
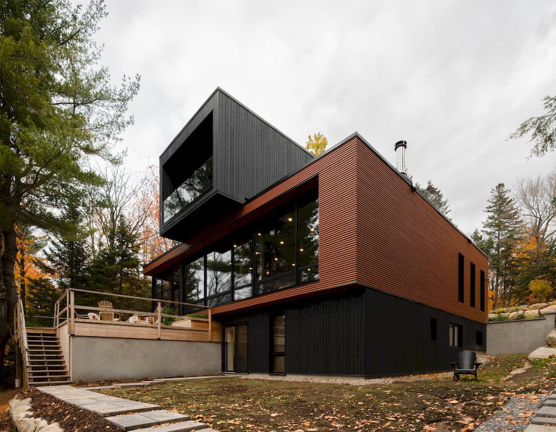
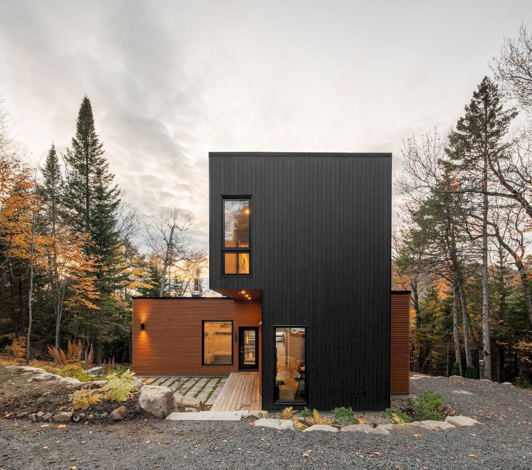
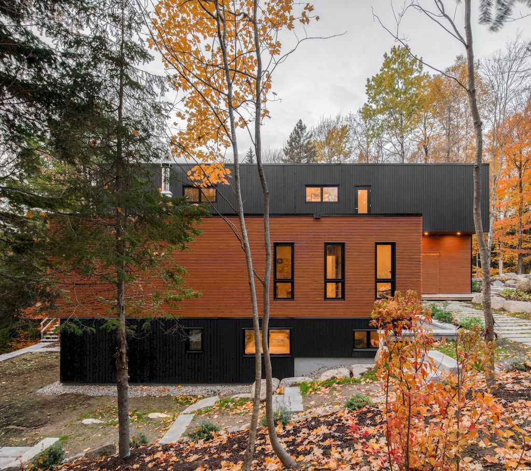
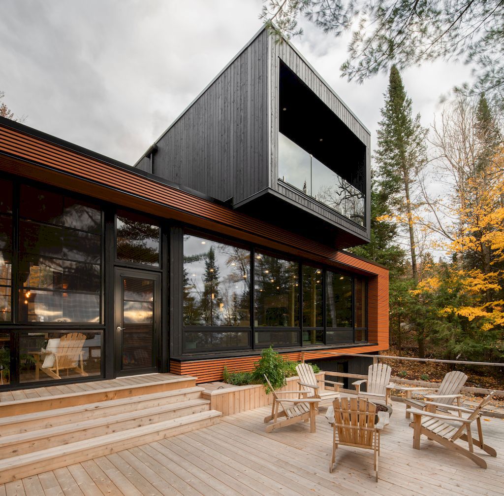
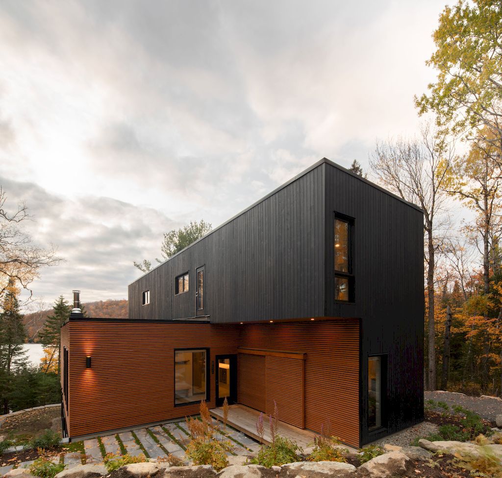
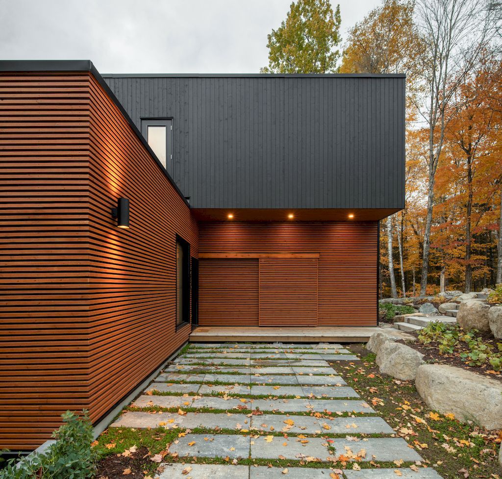
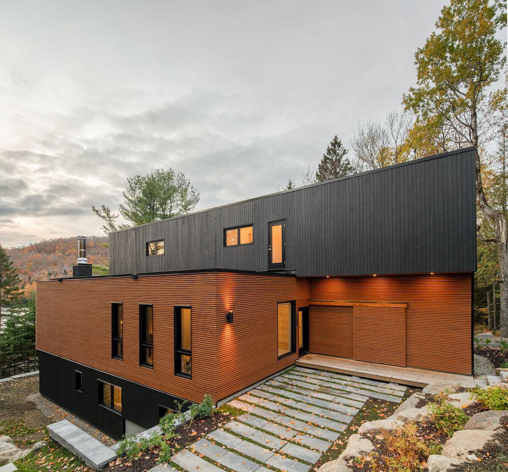
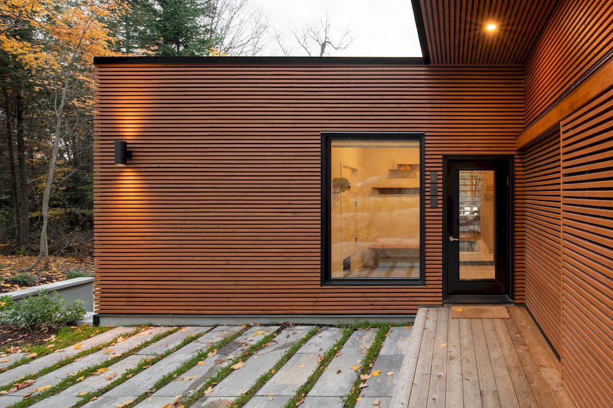
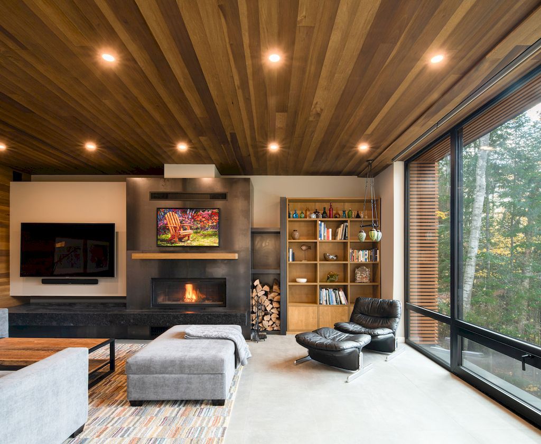
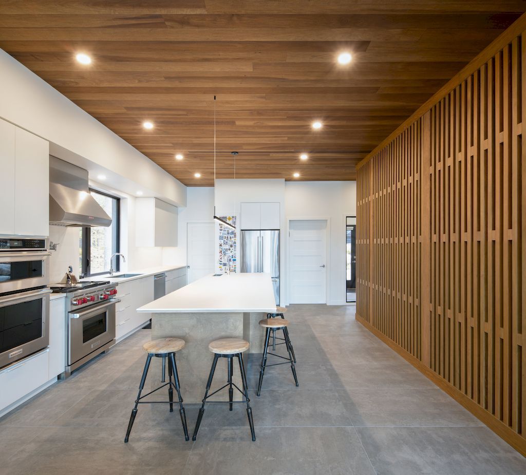
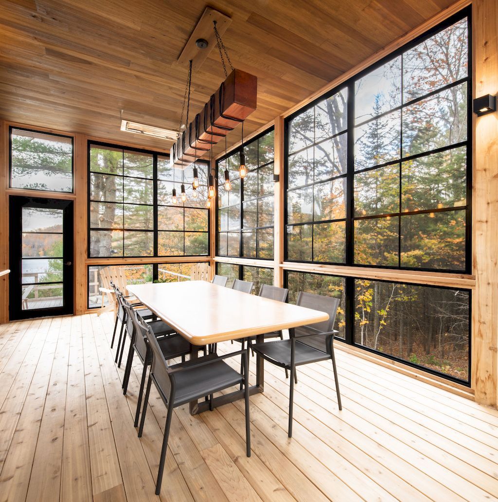
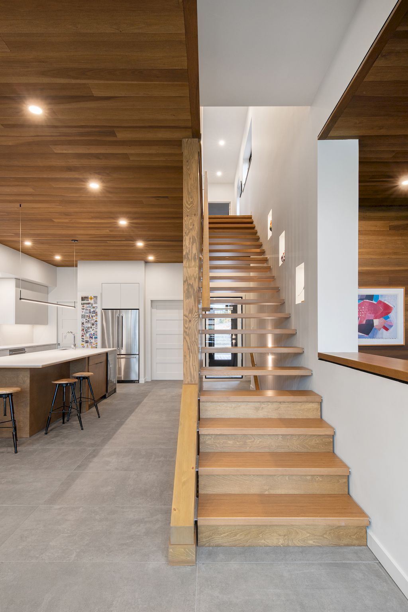
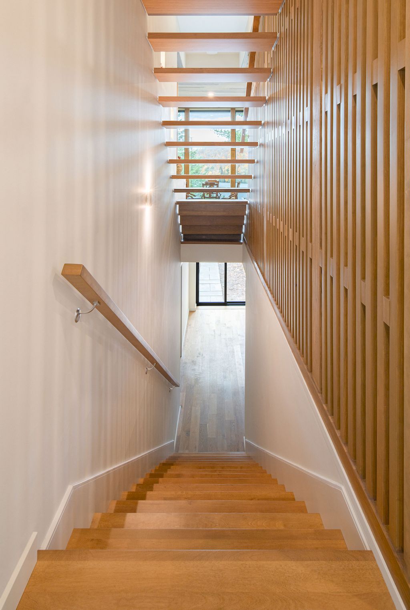
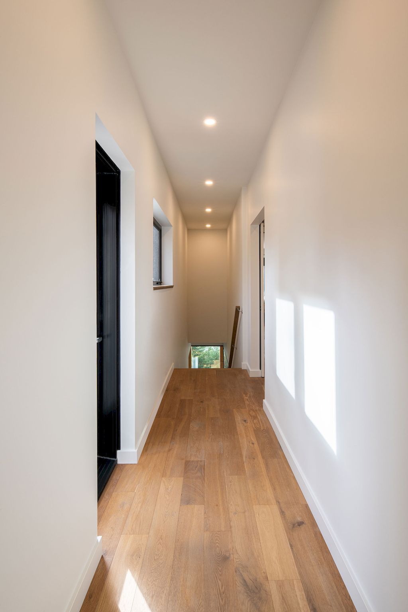
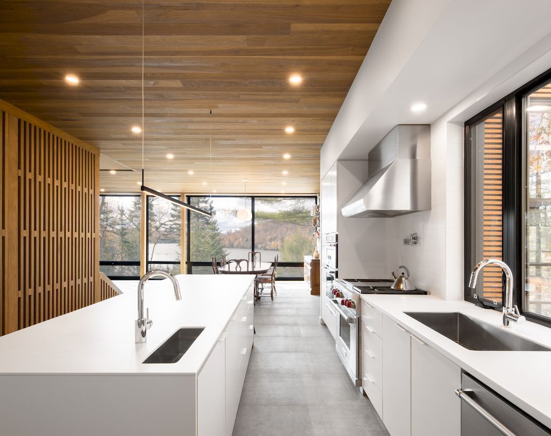
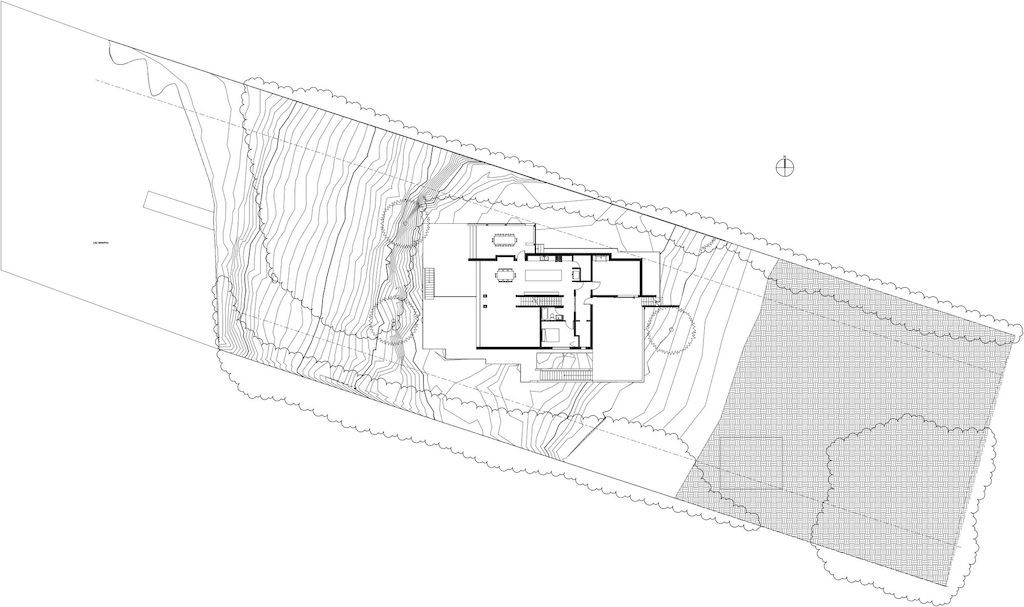
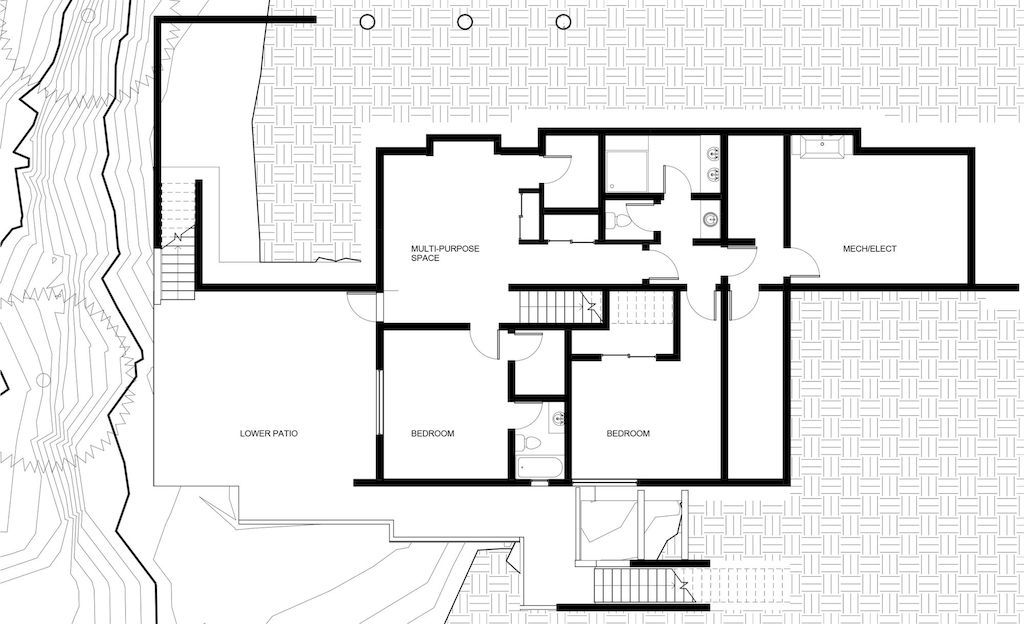
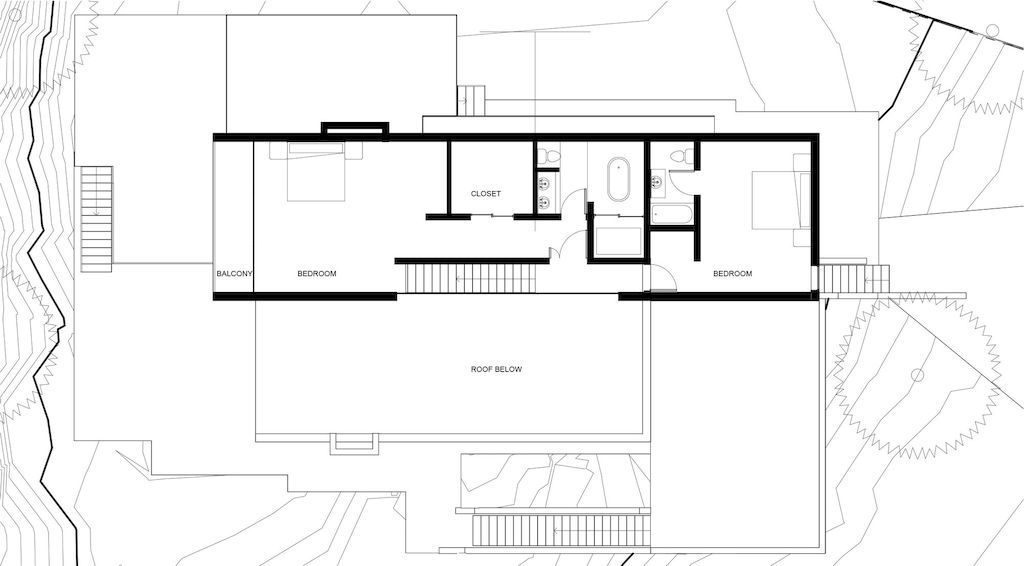
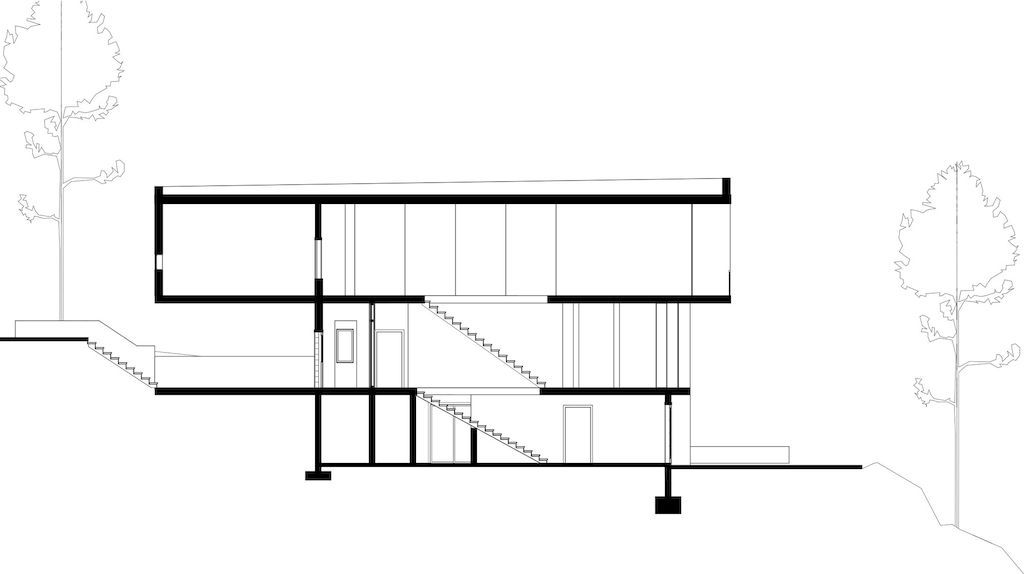
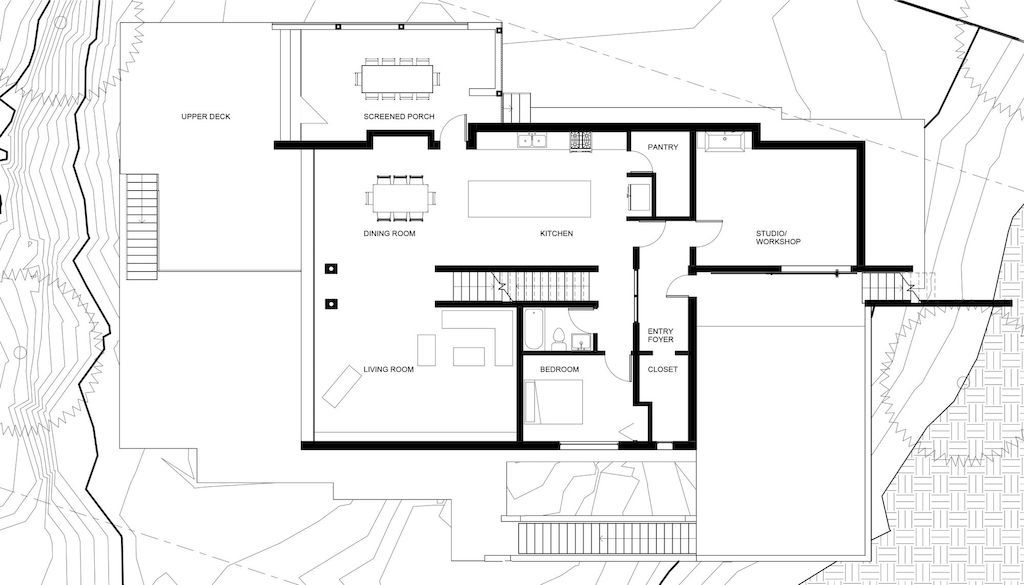
The Prefabricated Country Home Gallery:
Text by the Architects: The house consists of five prefabricated custom modules, each around fifty feet long, that are assembled before being delivered to the site. The concept allowed for indoor construction under optimal working conditions. The modular design is unique, created according to precise plans by the architect. The insulation, windows, and flooring were all assembled before shipping. Transporting the giant modules proved to be quite a challenge.
Photo credit: David Boyer| Source: Figurr Architects Colective
For more information about this project; please contact the Architecture firm :
– Add: 190 Somerset St W #206, Ottawa, ON K2P 0J4, Canada
– Tel: +1 613-695-6122
– Email: info@figurr.ca
More Projects in Canada here:
- Britannia House for open, airy feel by Shugarman Architecture + Design Inc
- The Lantern House with soothing, balanced proportions by MU Architecture
- Don’t Miss out This C$3,980,000 Custom Built Modern House in Richmond
- Luxury & Tranquility Meet in This C$4,298,000 Brand New House in North Vancouver
- Welcome to This C$3,399,000 House in Richmond Where Creativity Meets Style and Class
