Residence Kongkaherb, Combination of Office & Home by V2in Architects
Architecture Design of Residence Kongkaherb
Description About The Project
Residence Kongkaherb designed by V2in Architects is a prominent project in Nakhon Pathom, Thailand. Indeed, from the part of the site, the main part plant construction which is an asymmetric land including angles that cannot be utilized efficiently. Also, with the limited space it is challenging to design the functions to have a garden area. The project architect decided to design all functions separately regarding size specification and divided them into many boxes. Then the designer blended each part into every single anglesite, put all parts as one box, and expanded each function independently. Hence, utilize all setback spaces and free spaces of the building efficiently.
On the other hand, the exterior of the building looks like a simple white building. As the site decorated with insulated glass in keeping the interior of the house simple, modern, and tidy. Having the tree court on each floor in promoting of modern herb atmosphere. The building designed according to simplicity and arranged inside functions independently. In addition to this, mass and void aligned with perceptions and direction which reflected in the building.
And the reception area of the residential area is on the 3rd and 4th floor which is the privacy section for living. Moreover, the rooftop is a relaxing space as the owner is friendly and familiar with the function that linked them to the working space convincedly by walking down from their residence to meet with employees immediately. Thus, the combination of the office and the house clearly arranged as private zoning. But can be seen each other from every part of the common area of the building through clear glass, courtyard. Including the executive room that can be communicated to the staff by just opening the window.
The Architecture Design Project Information:
- Project Name: Residence Kongkaherb
- Location: Nakhon Pathom, Thailand
- Project Year: 2021
- Area: 983 m²
- Designed by: V2in Architects
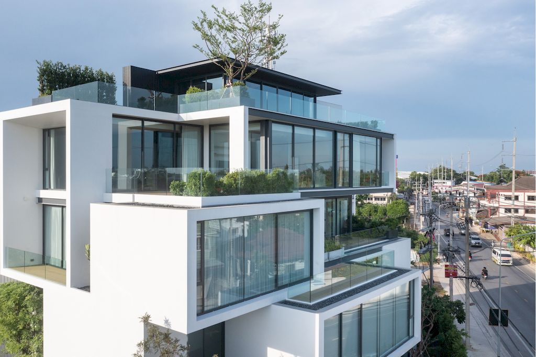
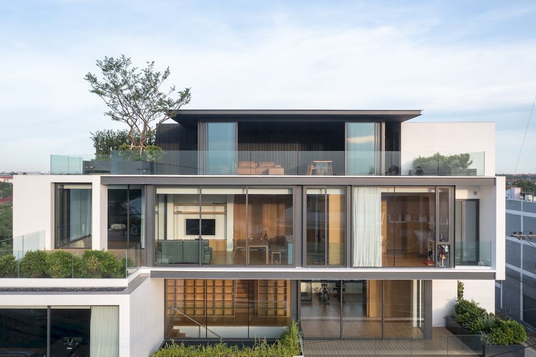
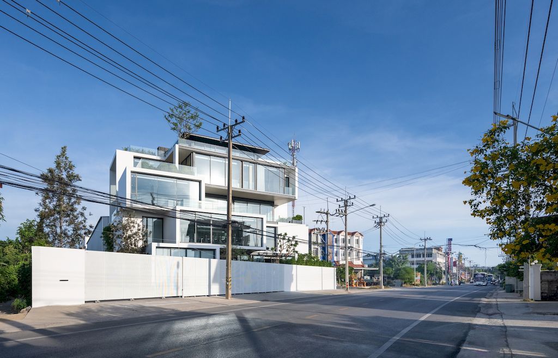
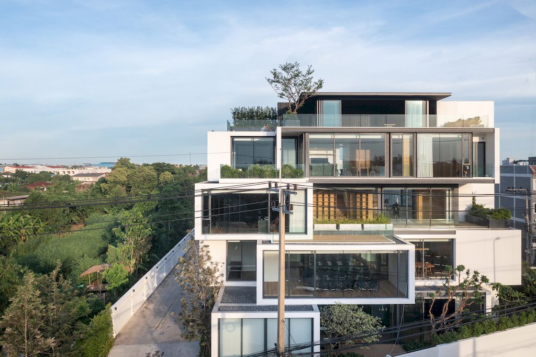
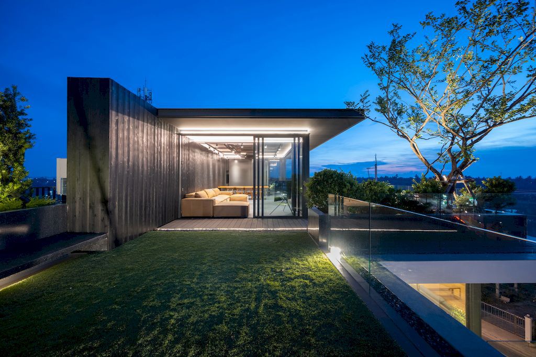
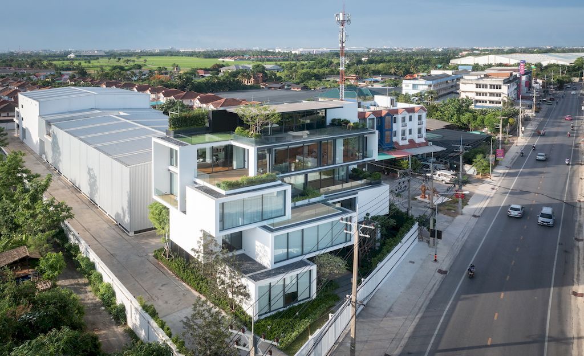
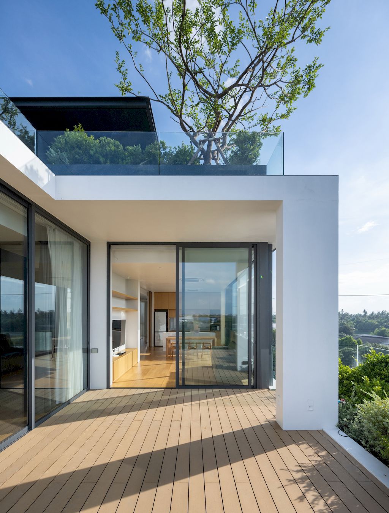
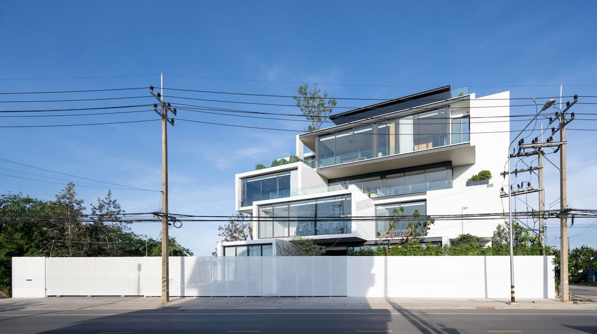
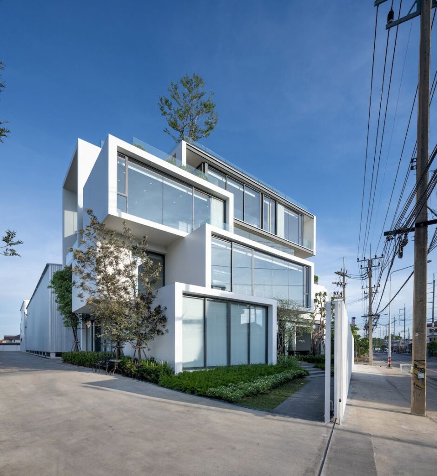
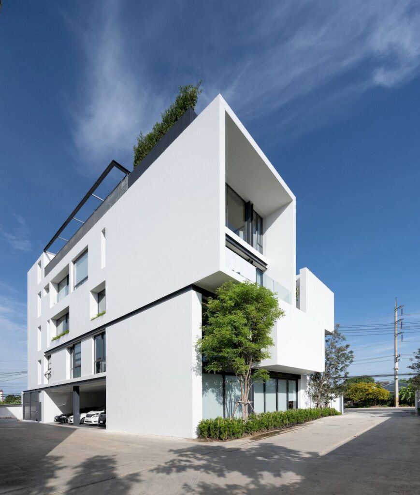
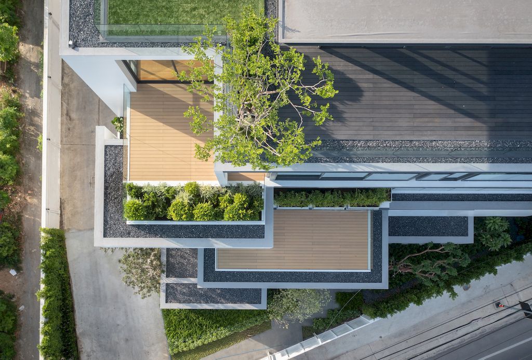
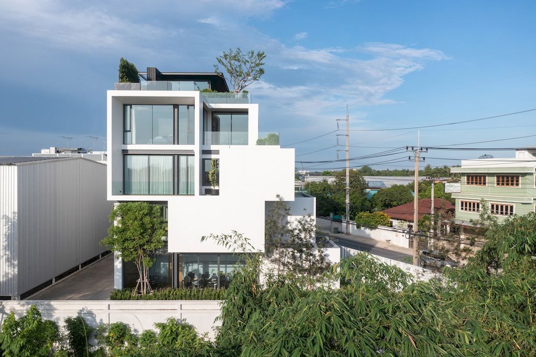
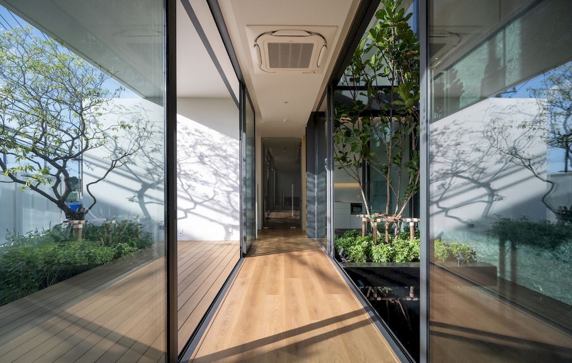
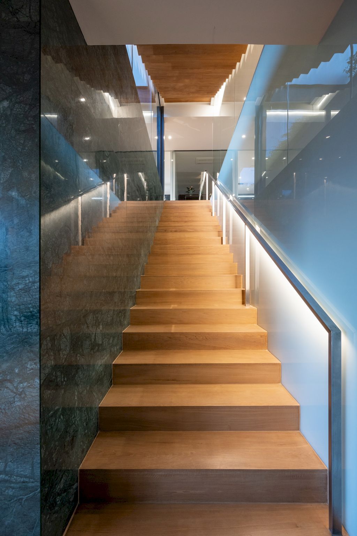
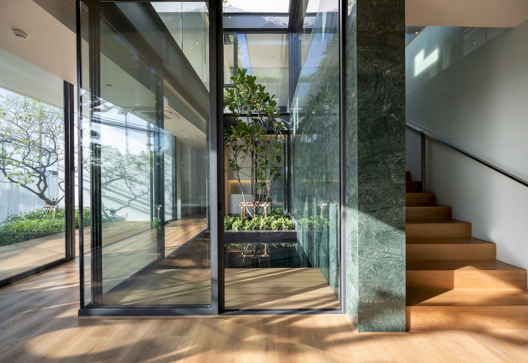
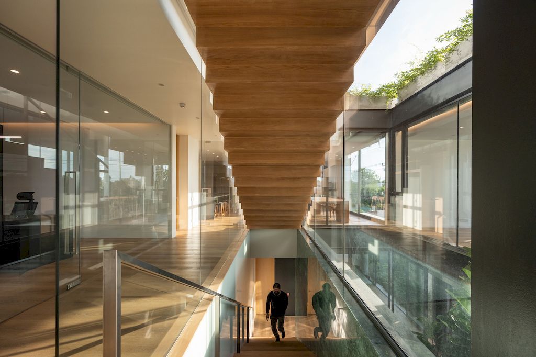
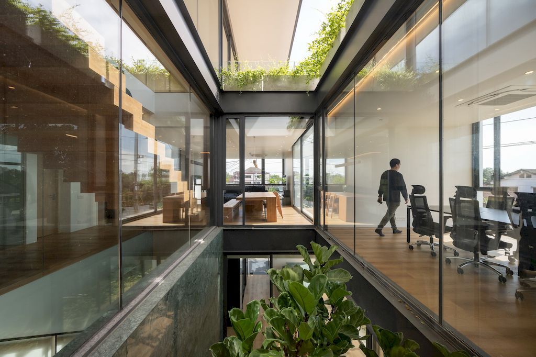
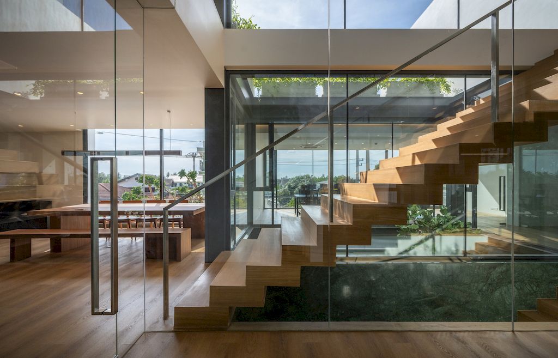
The unused spaces arranged to be gardens which will diffuse and create an atmosphere around the building.
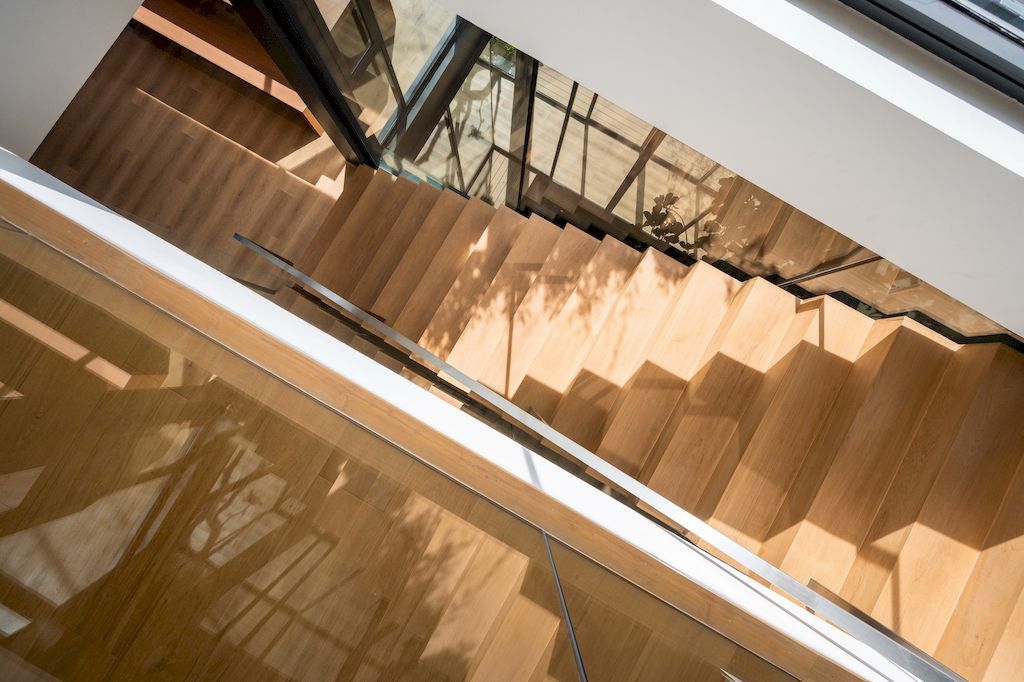
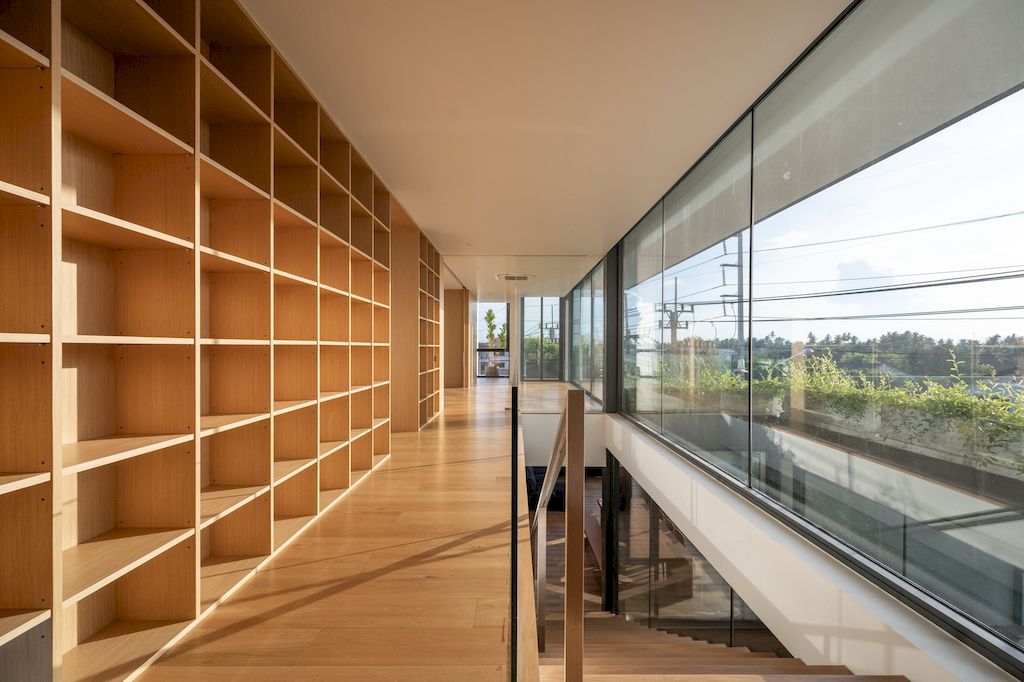
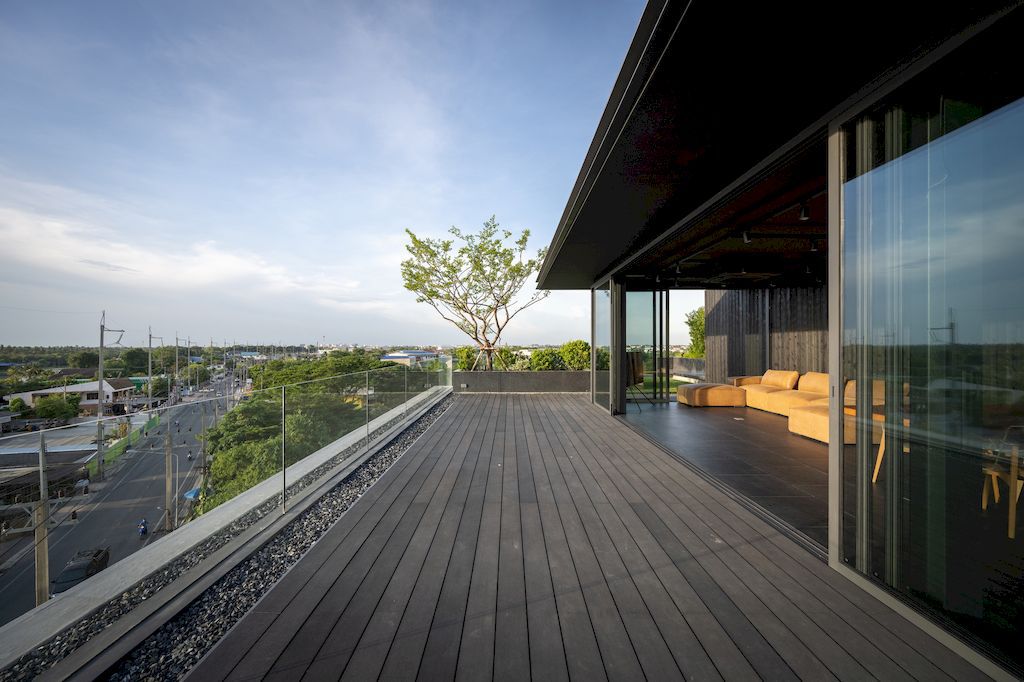
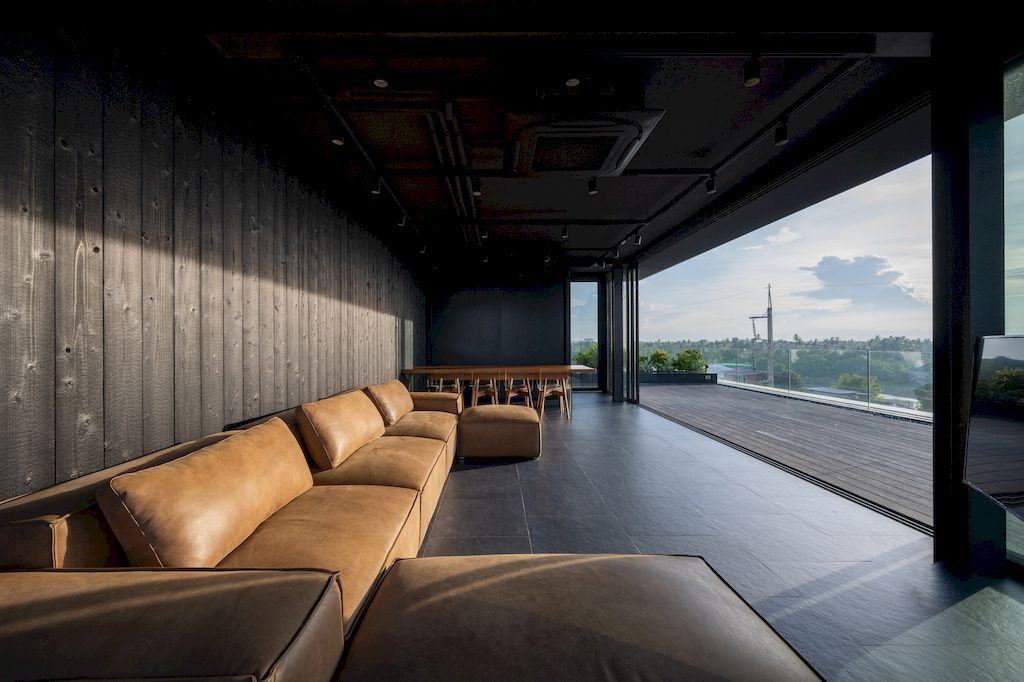
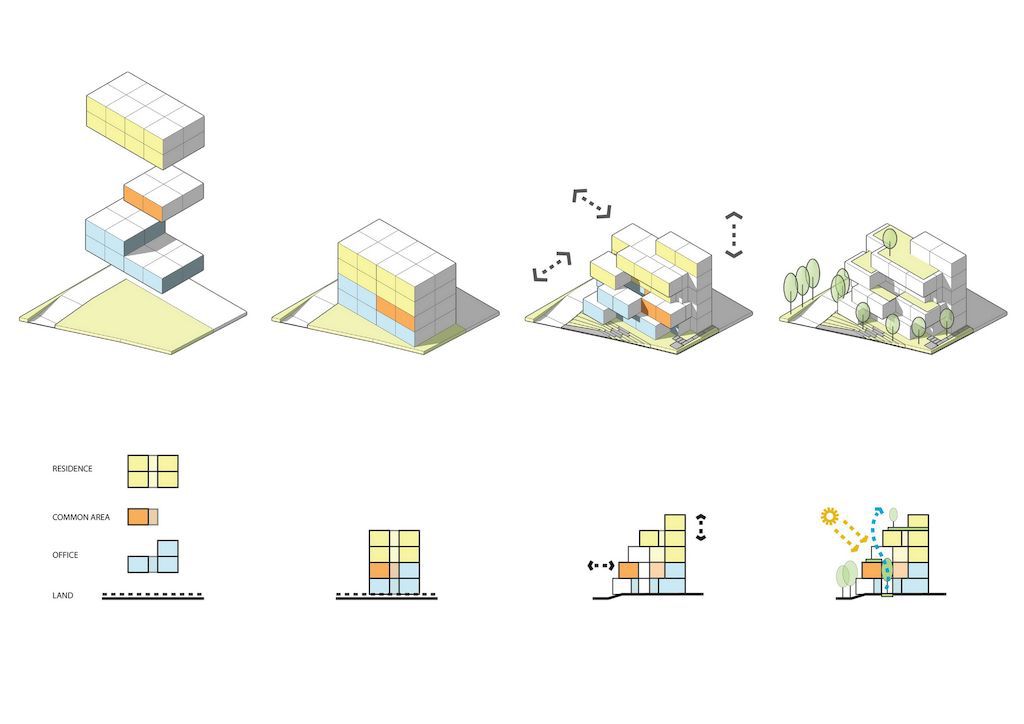
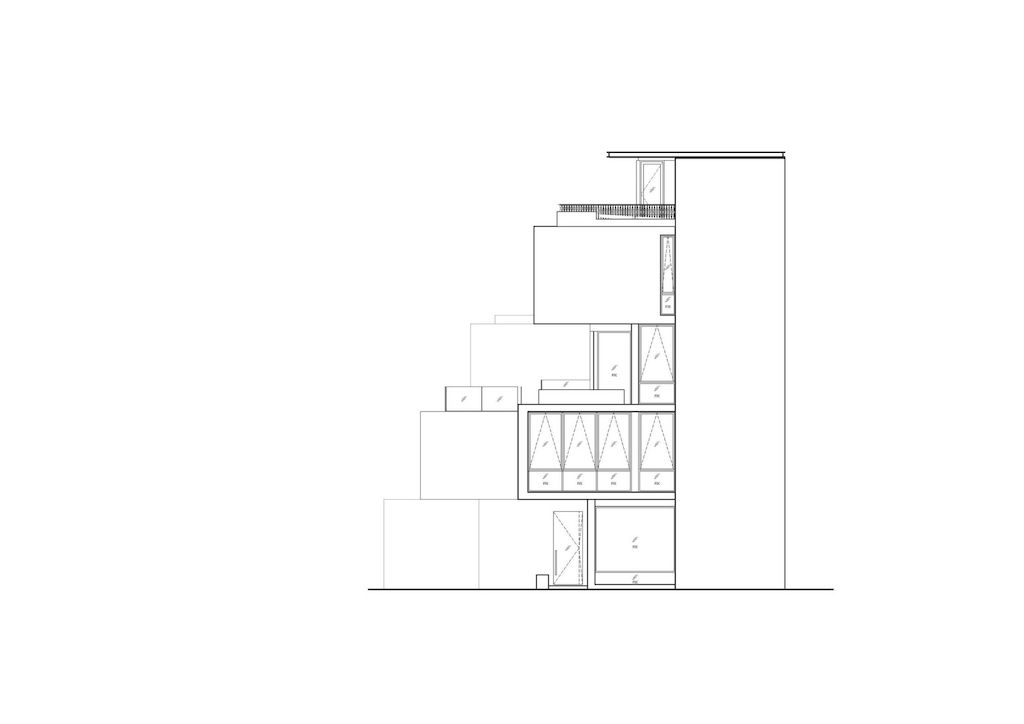
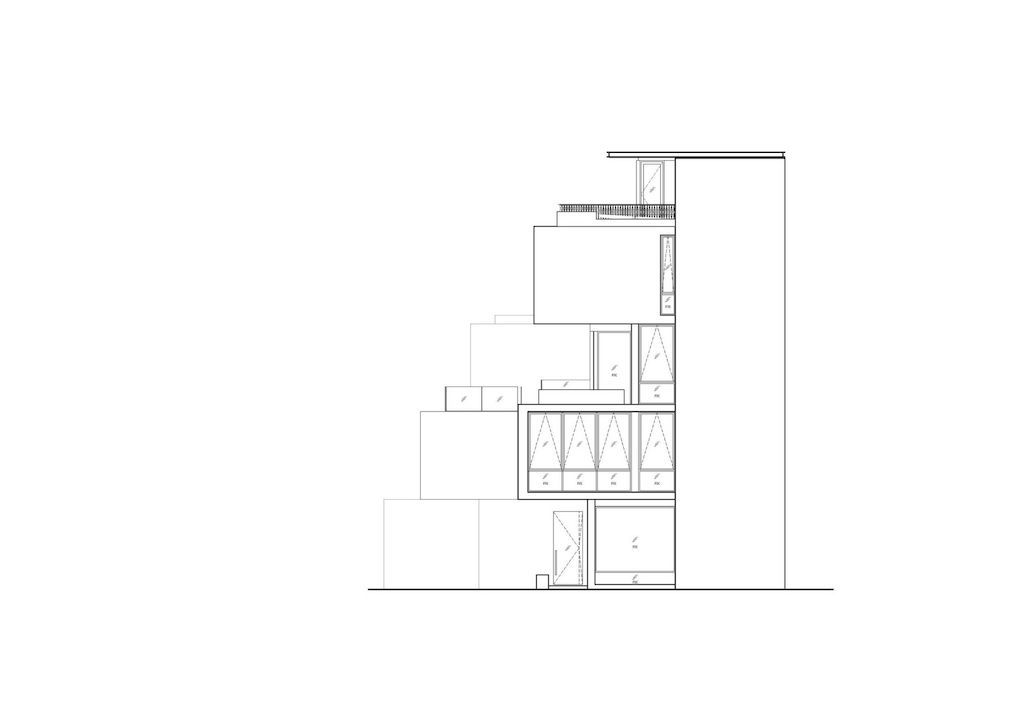
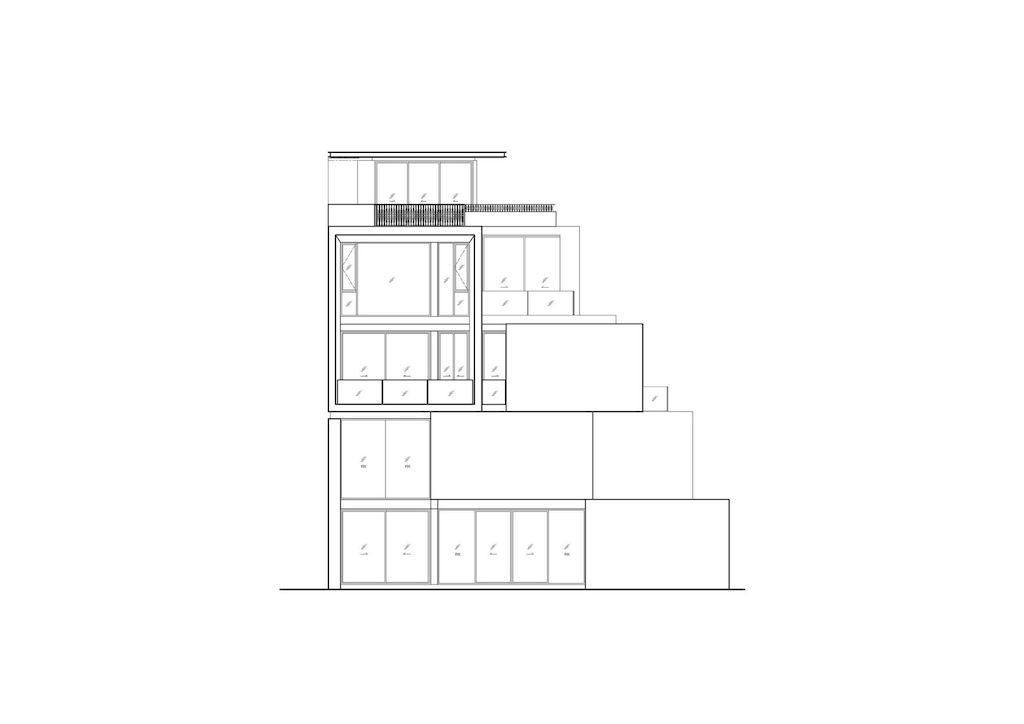
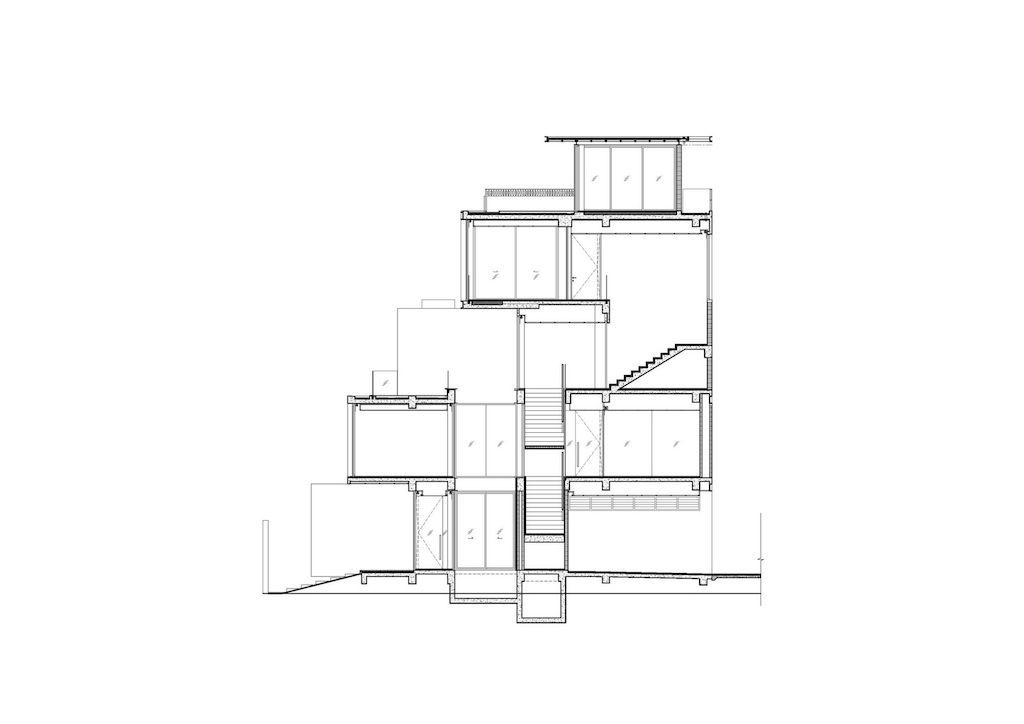
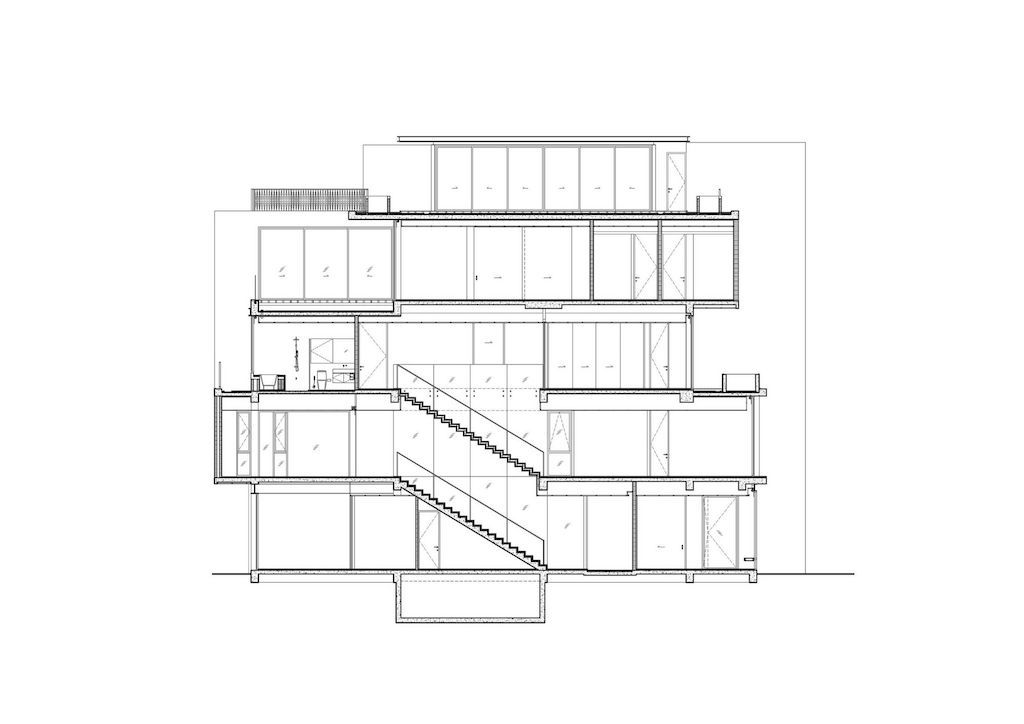
The Residence Kongkaherb Gallery:






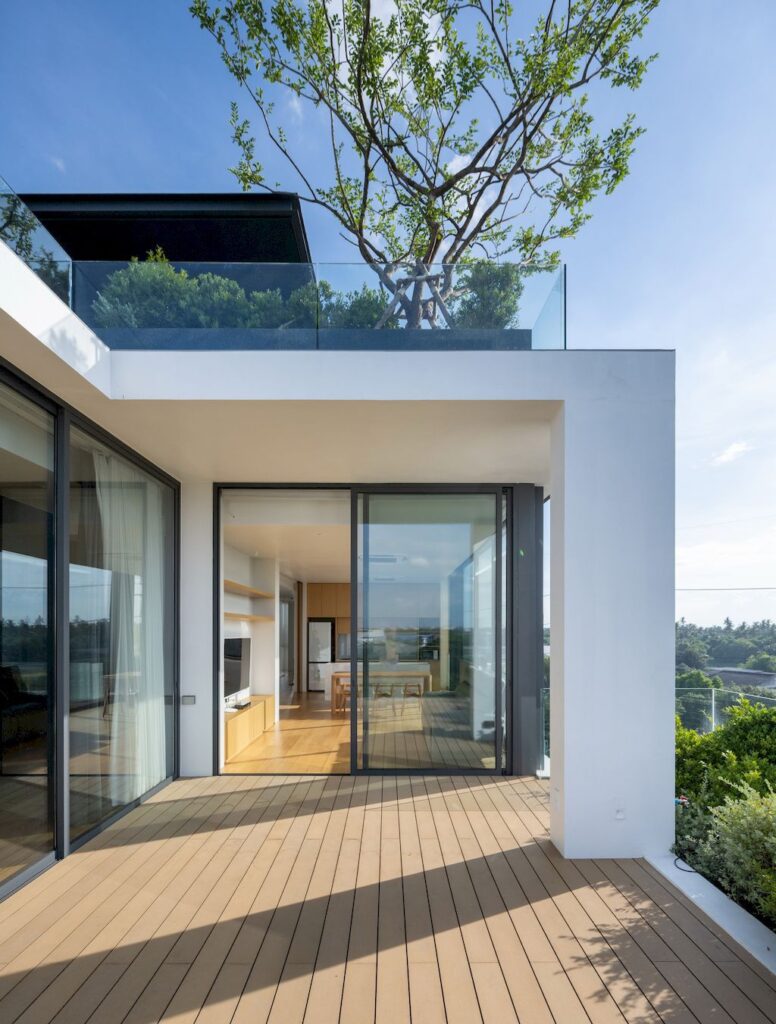






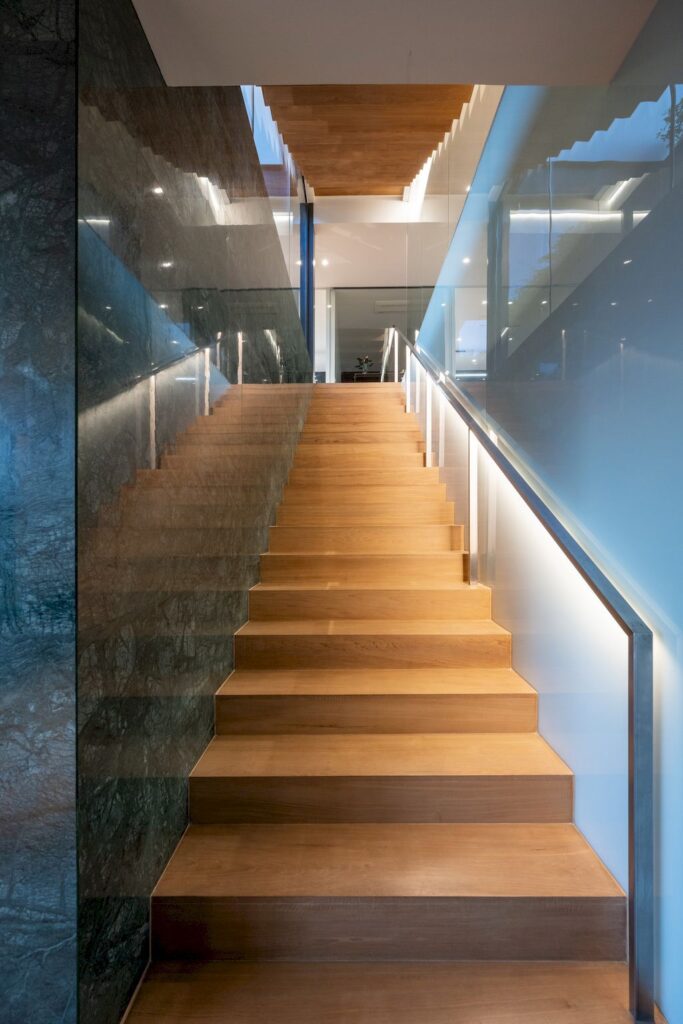




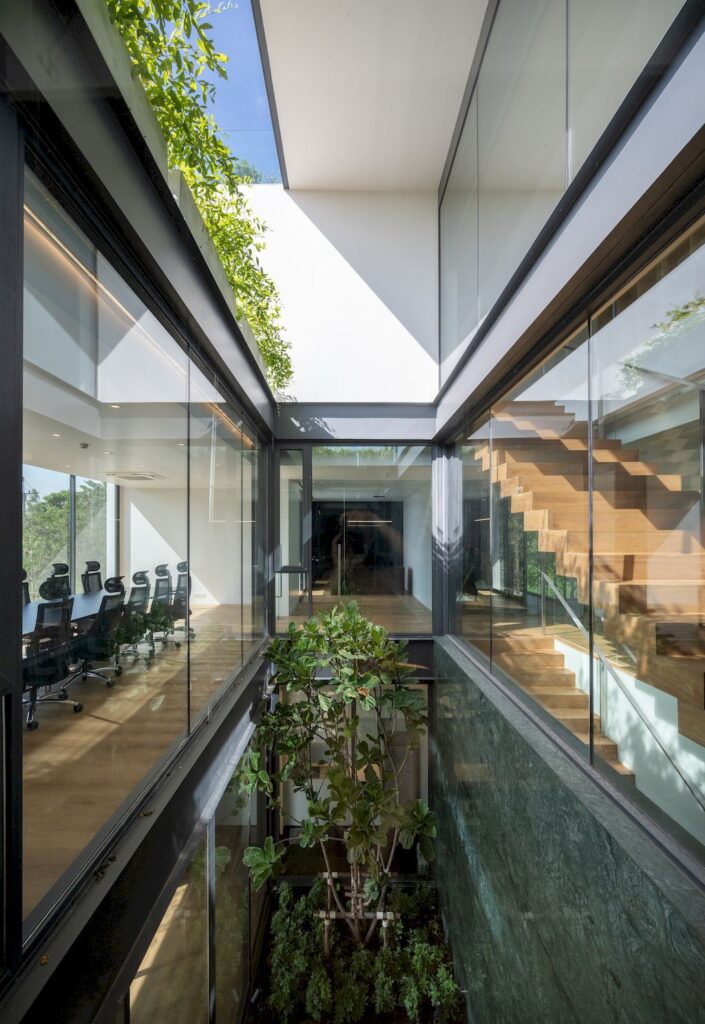









Text by the Architects: This Residence Kongkaherb started according to plant expansion of the Kongkaherb that needed to expand the size of the new home office in order to cover the increased number of staff. Also, the owner intended to build a new home for the member of the next generation. When the owner looked back at the beginning of the business, they grew up in a small commercial building that included areas of residence, warehouse, and shop front. Seeing that their first intention was a home office, which not only designed as a detached house to support future business expansion. But also desired to have the same home atmosphere that they were really familiar with.
Photo credit: Rungkit Charoenwat | Source: V2in Architects
For more information about this project; please contact the Architecture firm :
– Add: 408/2 ,Soi Ladprao 64 Yaek 4 ,Wang Thonglang , Bangkok, Thailand, Bangkok
– Tel: +66 62 263 2998
– Email: v2in@v2inarchitects.com
More Projects in Thailand here:
- Sky Dream Villa in Chaweng Noi, Thailand
- Seacliff Modern Villa Concept in Cape Sawan, Thailand by SAOTA
- Akas Villa in Thailand by Black Pencils Studio
- MT House with Simple Lifestyle and Harmony with Nature by Urban Praxis
- Pie House, An Impressive White Concrete Block by Greenbox Design































