Ridgeview House, Contemporary Retreat by Signum Architecture
Architecture Design of Ridgevew House
Description About The Project
Ridgeview House, designed by Signum Architecture, is a stunning contemporary residence situated on a hillside in Napa Valley, replacing a home lost to a fire in 2017. This 5,173-square-foot home, including a 4,771-square-foot main house and a 402-square-foot detached pool house, was meticulously designed to maximize the site’s potential and breathtaking views—something the original home failed to achieve.
Nestled at the end of a cul-de-sac, the property is uniquely bordered by land donated to the Land Trust of Napa County, ensuring uninterrupted southerly views free from development. The client, a retired attorney, sought a home where he could embrace nature and welcome his family, leading to the decision to make this his full-time residence after the fire.
One of the significant challenges addressed in the new design was the entry sequence. The original home’s difficult approach, requiring 47 steps to reach the main entry, has been replaced by a sweeping driveway that reveals the valley’s views with a dramatic sense of discovery. The entry courtyard, an enclosed and protected space, shields the view until visitors step inside, where they are greeted with a panoramic vista of the valley, with Mt. Tamalpais visible in the distance on clear days.
To ensure privacy and block views of large homes on the northern hillside, the house is positioned to capture magnificent westerly and southwesterly views while turning its back on the north. The design uses the natural topography, existing trees, and the new driveway to make the house nearly invisible from the valley below, with no visible roads or cars.
The architectural design is clean and contemporary, driven by function and fire resistance, essential due to the home’s location adjacent to wildlands. Plaster walls, glass, metal roofing, and fire-resistant landscaping contribute to the home’s safety. The cross-axial plan features a distinctive butterfly roof that both echoes the hillside and opens the interior to the expansive views. Nearly half of the house cantilevers toward the view, minimizing the footprint and enhancing the connection to the landscape.
Inside, the great room serves as the central gathering space, fully opening to protected terraces on both sides, promoting cross-ventilation. The uplighting on the stone entry wall, visible from the kitchen and dining areas, and the light patterns from the trellis on the opposite terrace create a dynamic interplay of light and shadow. The adjacent living room and the primary bedroom, located on the other side of a shared fireplace, are designed to take full advantage of the stunning views.
Ridgeview House is a perfect fit for the client, who frequently entertains and hosts family gatherings. What began as a response to tragedy has become a cherished home, one that beautifully integrates with the landscape and captures the site’s opportunities in a way the original home never did.
The Architecture Design Project Information:
- Project Name: Ridgevew House
- Location: Napa Valley, California, United States
- Project Year: 2022
- Designed by: Signum Architecture
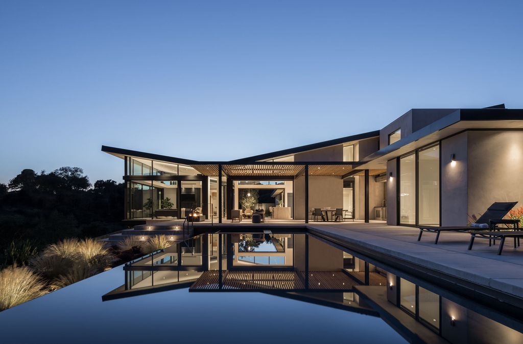
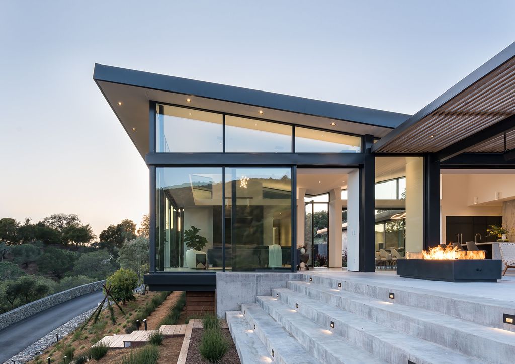
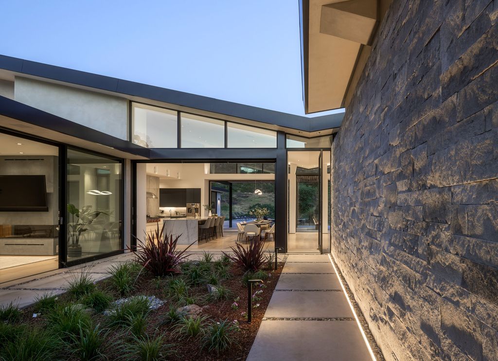
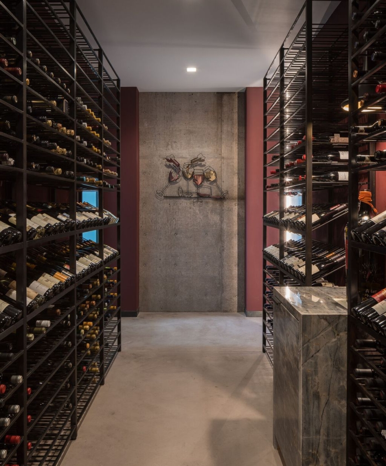
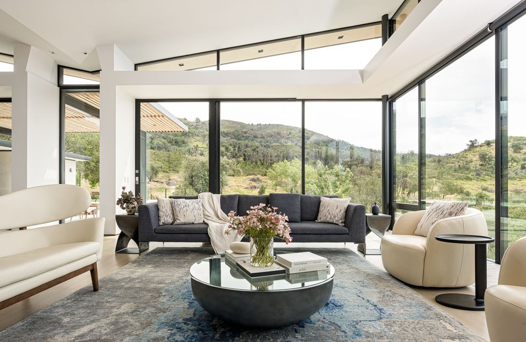
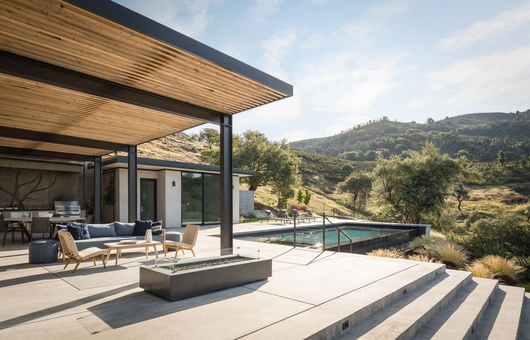
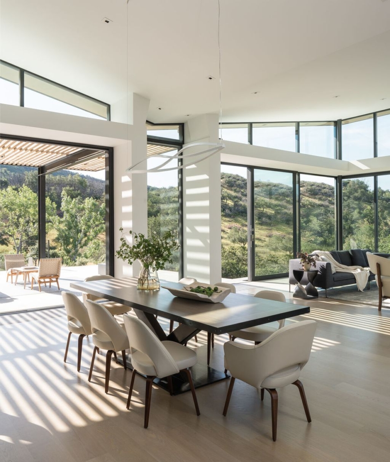
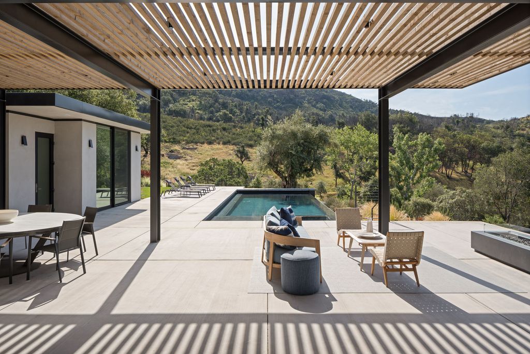
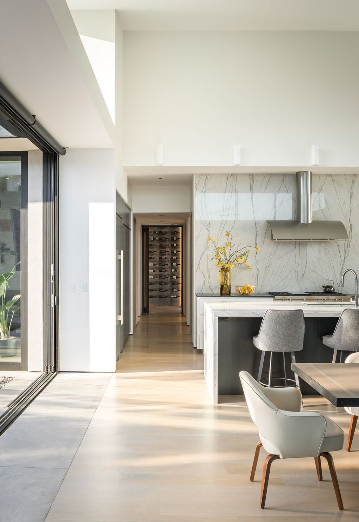
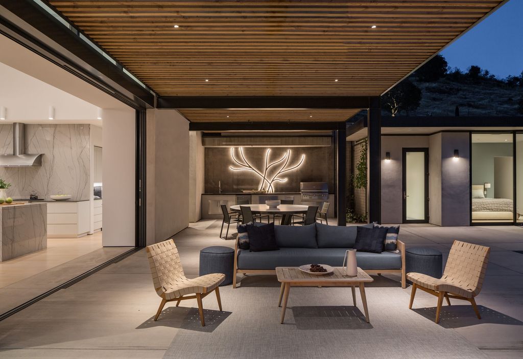
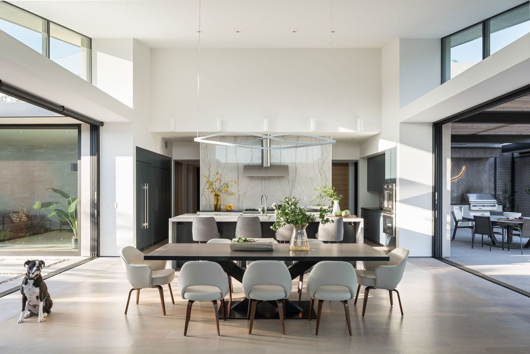
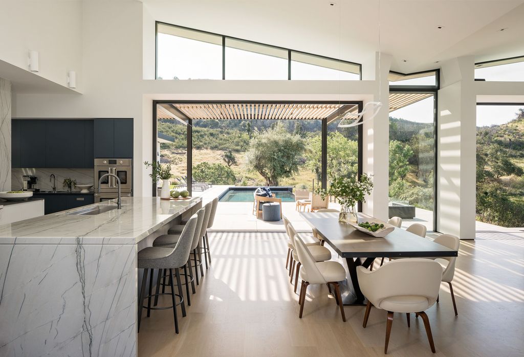
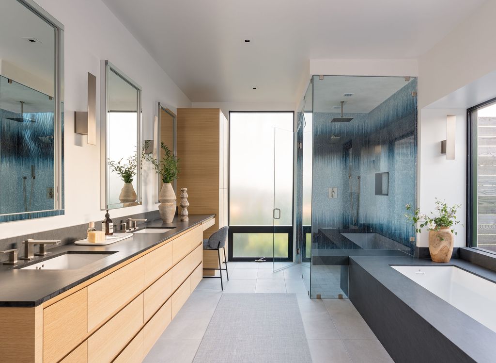
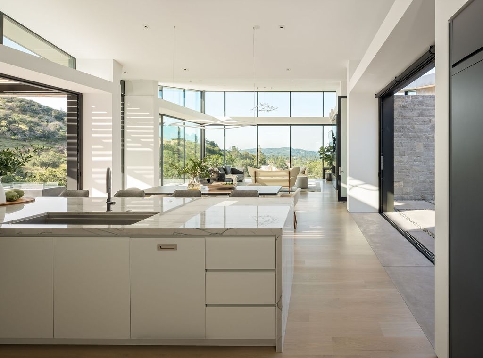
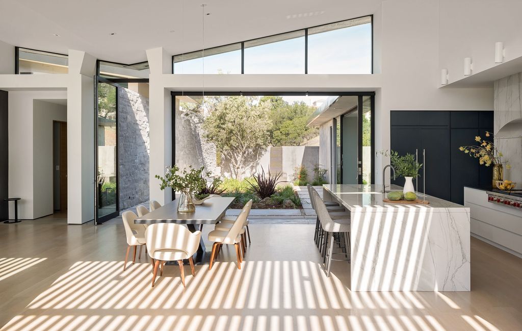
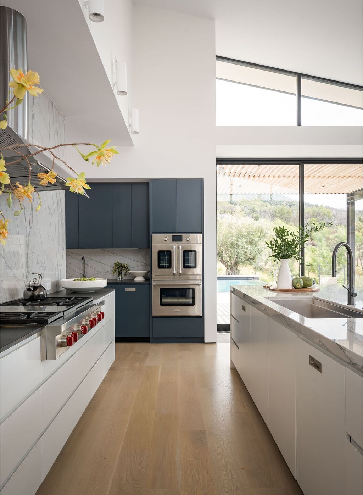
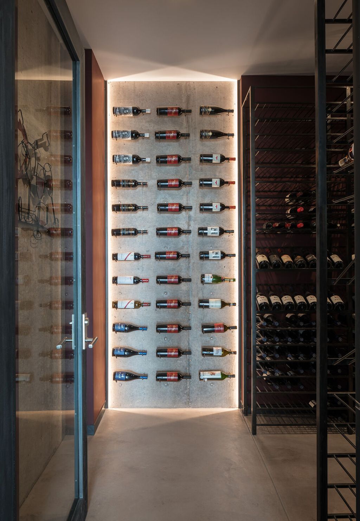
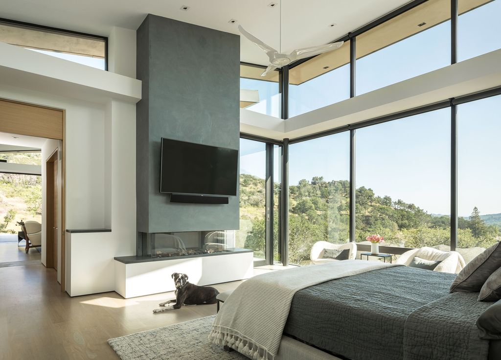
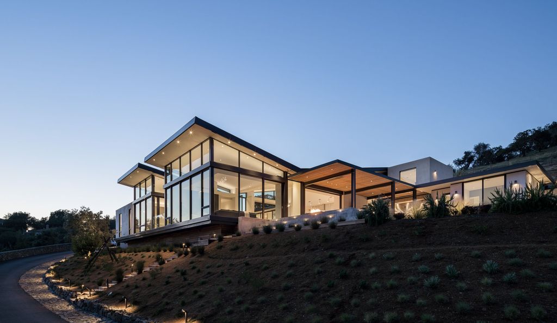
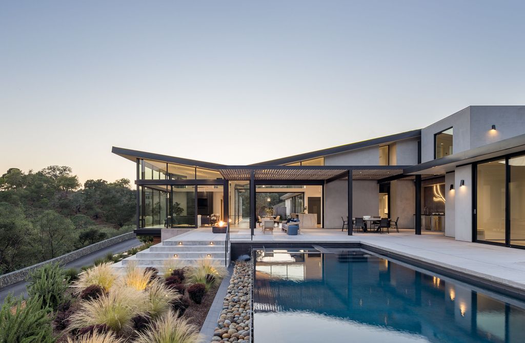
The Ridgevew House Gallery:








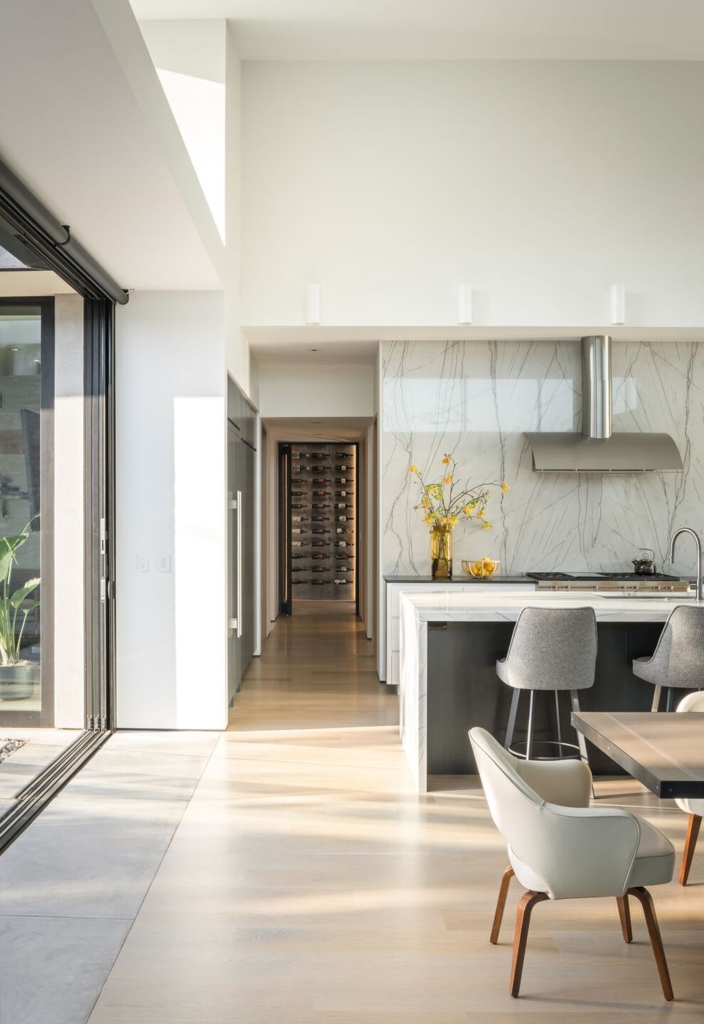






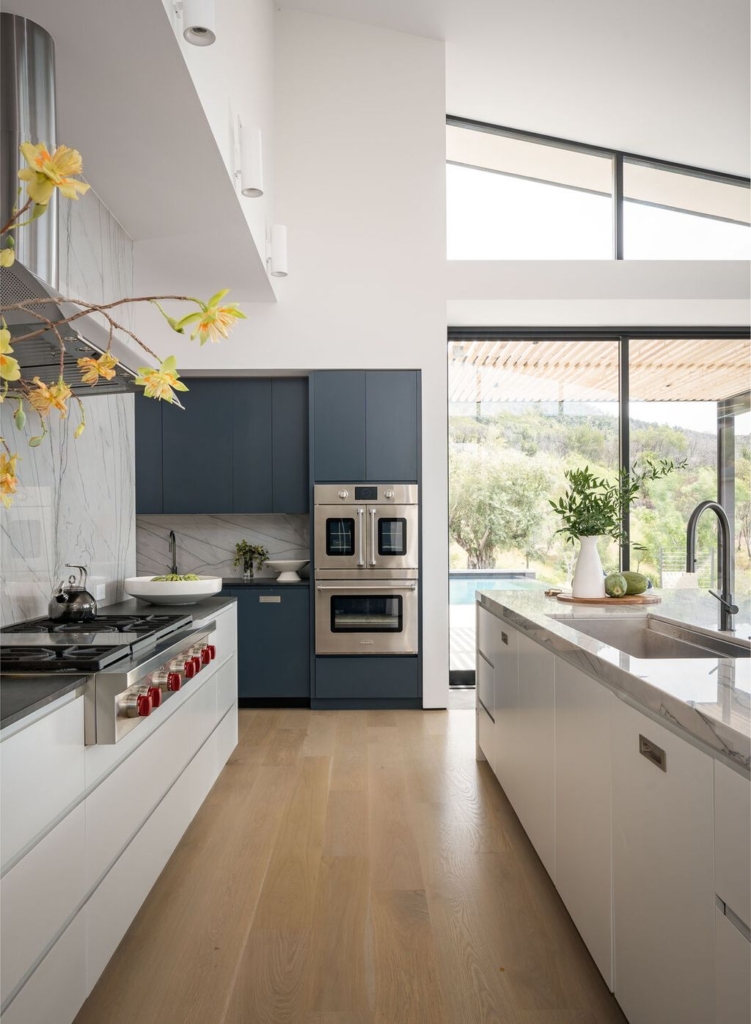
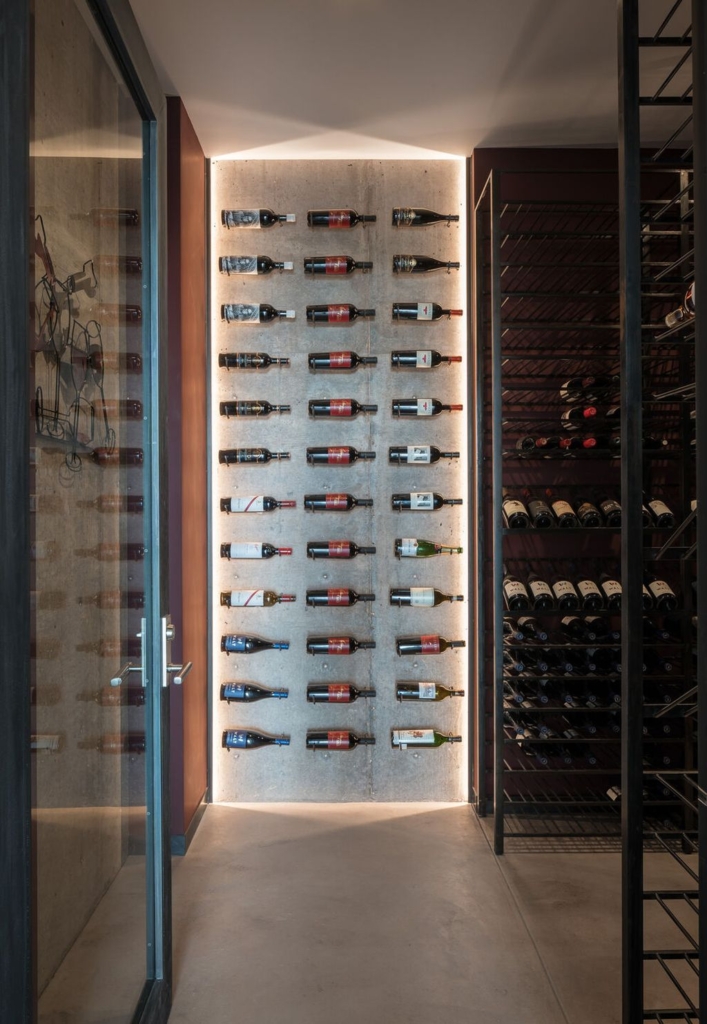



Text by the Architects: Located in the Napa Valley, on the hillside site of a home lost to fire in 2017, this house is designed to capture the full potential of the site and views in a way that the previous home did not. The 5,173-square-foot home, (consisting of a 4,771-square-foot main house and a 402-square-foot detached pool house), replaces a 4,261-square-foot home that had been completely destroyed. Set at the end of a cul-de-sac, the unique property is bordered by land donated to the Land Trust of Napa County, with a conservation easement assuring that the southerly views are permanently free of fences, neighbors or development.
Photo credit: | Source: Signum Architecture
For more information about this project; please contact the Architecture firm :
– Add: 1675 2nd Street, Napa, CA 94559
– Tel: +1 707 963 8831
– Email: info@signumarchitecture.com
More Projects in United States here:
- $11.3 Million Signature Estate by Renowned SRD Building Corp in Boca Raton
- Beverly Grove House in CA by Whipple Russell Architects
- Historic West Palm Beach Estate with Tropical Pool and Guest Houses Listed at $8 Million
- Indiana Street House, Bringing Sustainable Design by Studio 804
- San Remo House Steeps on the Rugged Hillside by ShubinDonaldson































