RL House by Sayala e Rafael Arquitetos Associados, Overlapping Volumes and Social Connection
Architecture Design of RL House
Description About The Project
Explore RL House by Sayala e Rafael Arquitetos Associados, a striking modern residence defined by overlapping volumes, a leisure-focused layout, and elevated views with an infinity-edge pool.
The Project “RL House” Information:
- Project Name: RL House
- Location: Goiânia, State of Goiás, Brazil
- Project Year: 2022
- Designed by: Sayala e rafael arquitetos associados
A Residence Defined by Layers of Lightness
RL House, designed by Sayala e Rafael Arquitetos Associados, reinterprets the traditional mid-block residence with a bold architectural gesture. Extending across the full width of its site, the house is composed of overlapping volumes that emphasize structural planes while creating a sense of visual lightness. This strategy not only enhances the building’s proportions but also gives the home a sculptural presence in its neighborhood.
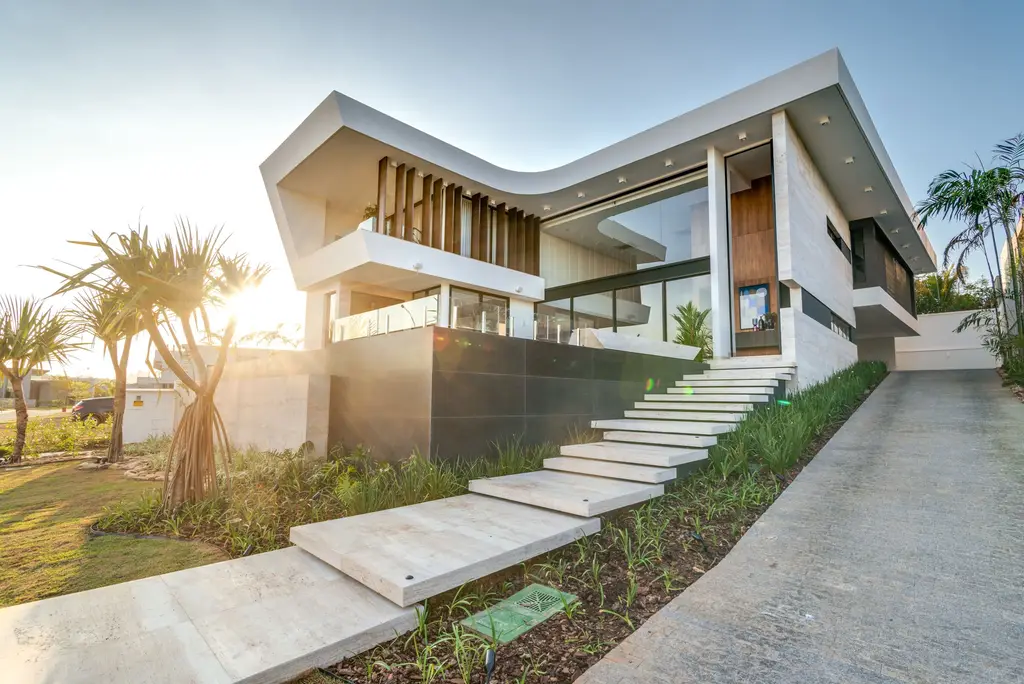
In conversation with Luxury Houses Magazine, architect Rafael shared: “We wanted the façade to express both solidity and transparency. By layering structural volumes, we created an architecture that is powerful yet seemingly suspended.”
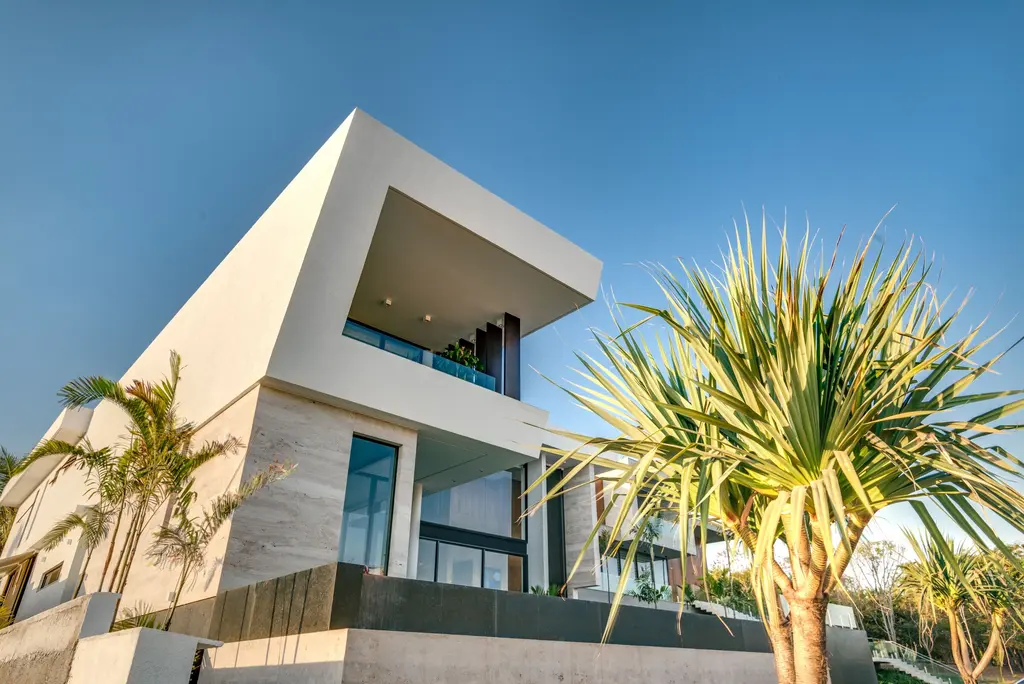
Inverting the Traditional Flow
One of the project’s most innovative moves is the inversion of the conventional program for mid-block houses. Instead of placing leisure at the back, the architects brought the pool and social spaces to the front. This design emphasizes family interaction, openness, and integration with the surrounding community.
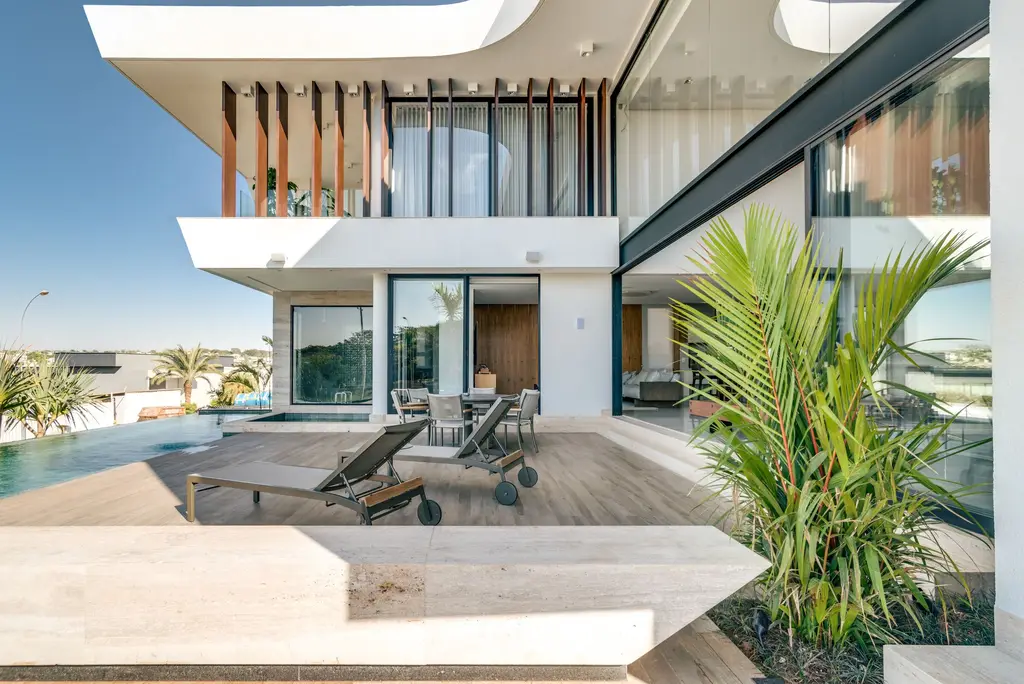
As Sayala explained to Luxury Houses: “Our goal was to transform leisure into the central narrative of the house. By bringing it forward, the home becomes more welcoming, more connected, and inherently social.”
SEE MORE: DR House by Leonardo Rotsen Arquitetura, A Serene Mountain Retreat in Nova Lima
Elevated Living and Infinity Perspectives
The natural topography of the site allowed the architects to position the building on the highest portion of the land. This created a ground floor elevated nearly a full story above street level, offering privacy while enhancing views. The swimming pool features a dramatic infinity edge, visually extending the water toward the horizon and merging it with the landscape.
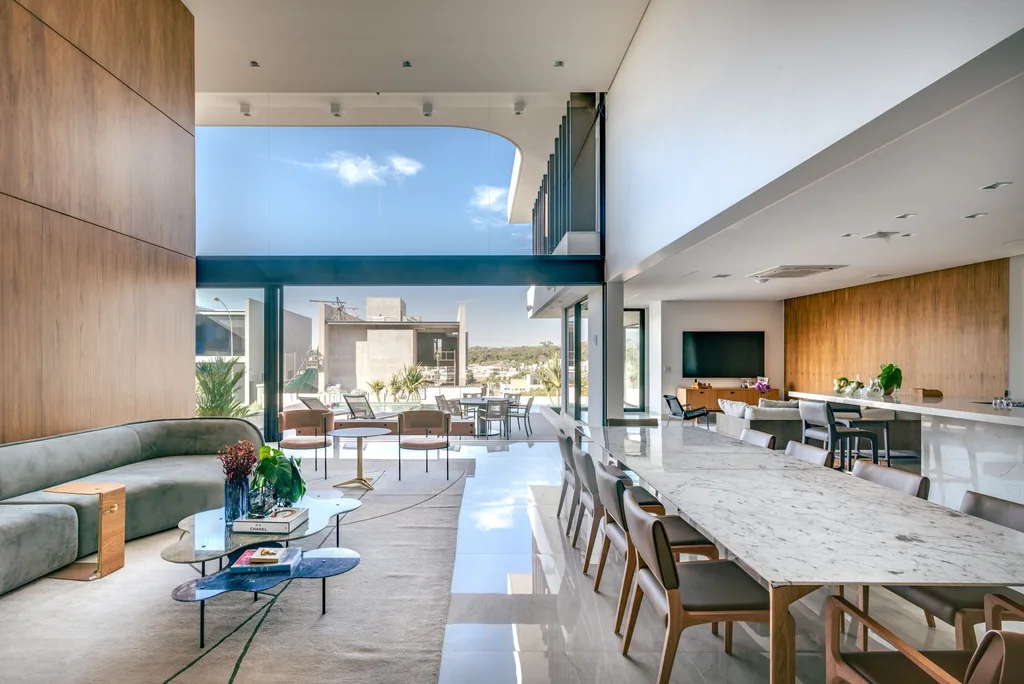
Architect Rafael added: “The pool is not just an amenity; it is an architectural device. Its infinity edge connects the house to the landscape, blurring boundaries between built form and nature.”
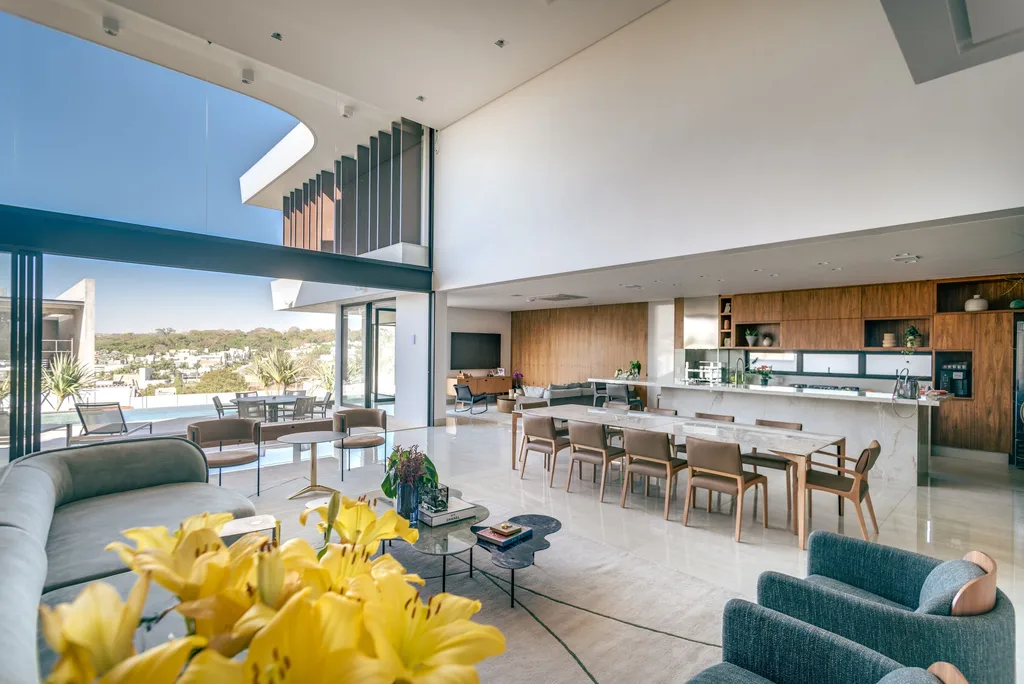
SEE MORE: Floreira House by Matheus Farah + Manoel Maia, A Verdant Minimalist Haven in Porto Feliz
Private Retreats Above
On the upper floor, the private quarters provide a serene escape. The bedrooms and intimate areas are organized to capture natural light and ventilation while maintaining privacy from the street below. Floor-to-ceiling glazing frames garden and pool views, reinforcing the sense of openness and connection that defines the residence.
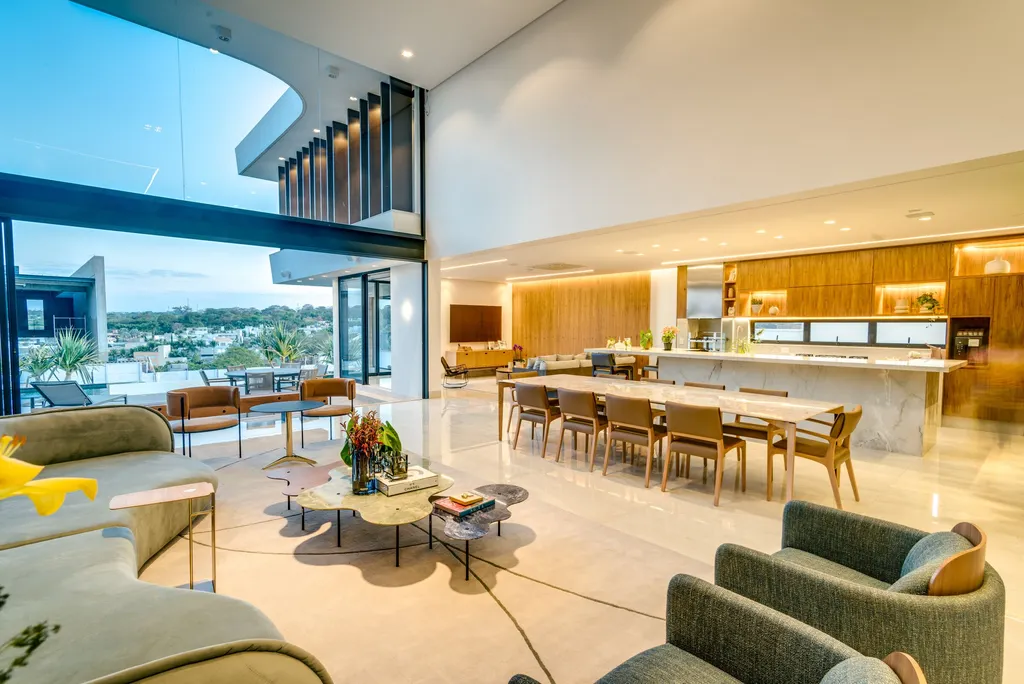
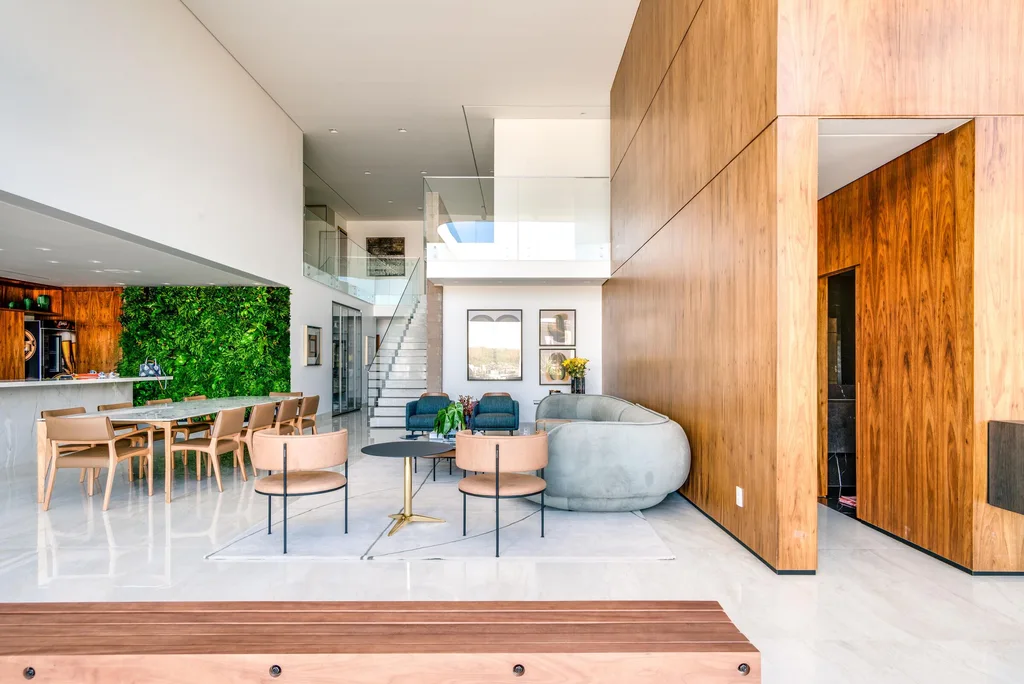
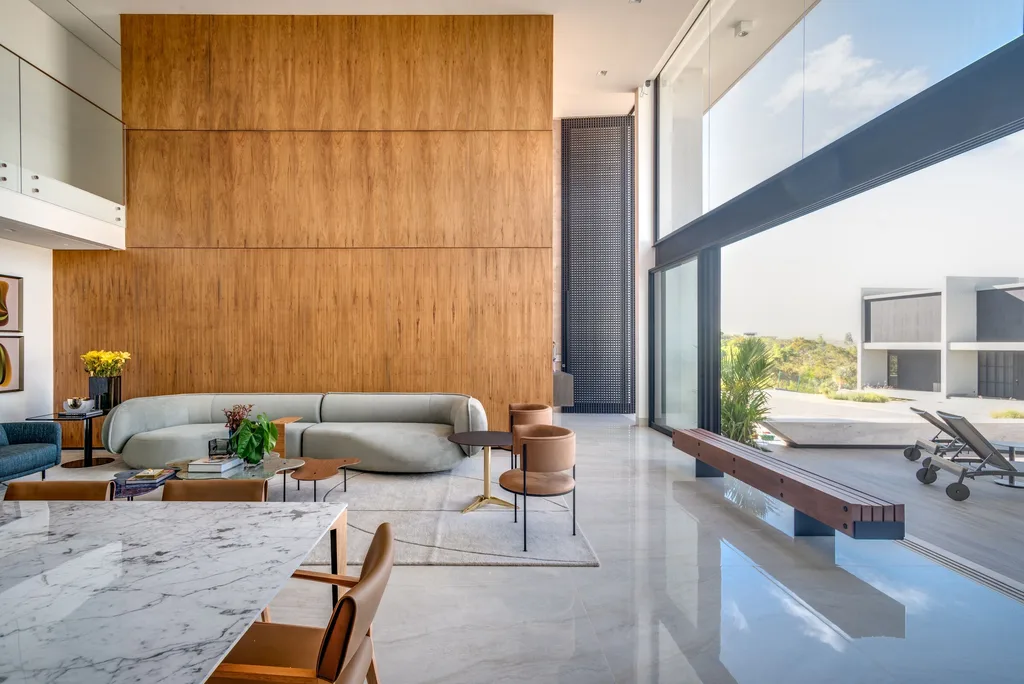
As Sayala reflected in an interview with Luxury Houses Magazine: “We imagined the upper level as a sanctuary. While the ground floor celebrates openness and gathering, the top floor embodies calm, intimacy, and retreat.”
A Contemporary Statement in Brazilian Architecture
RL House is a clear example of how Brazilian contemporary architecture continues to evolve, blending social interaction, bold volumetrics, and sensitivity to landscape. By inverting tradition and reimagining program flow, Sayala e Rafael Arquitetos Associados created a home that celebrates both family life and architectural innovation.
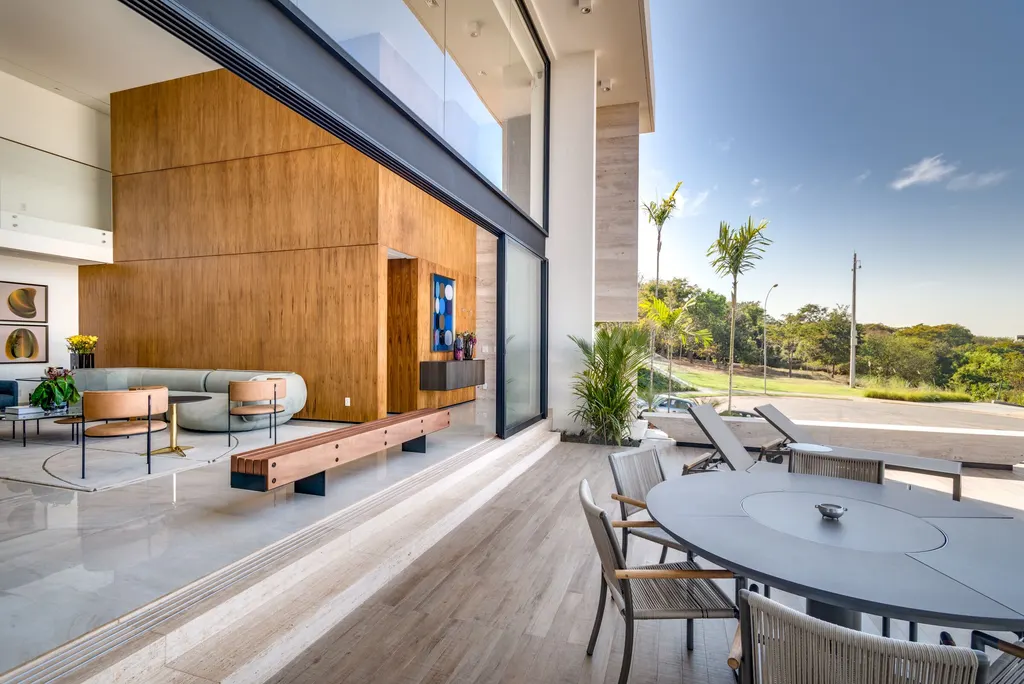
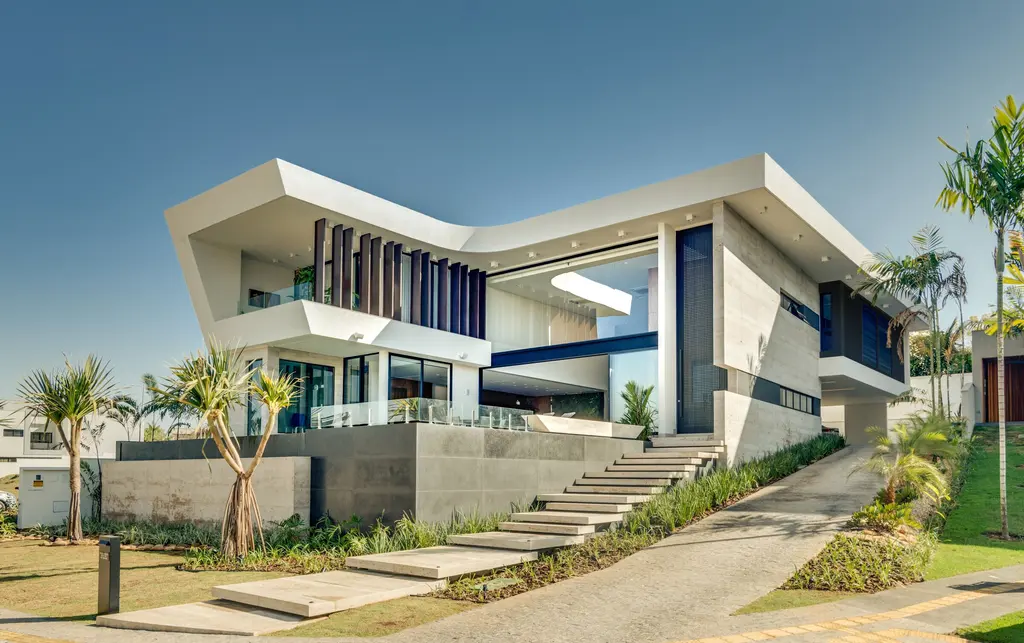
Photo credit: | Source: Sayala e rafael arquitetos associados
For more information about this project; please contact the Architecture firm :
– Add: R. 31-A, 105 – sala 6 – St. Aeroporto, Goiânia – GO, 74075-470, Brazil
– Tel: +55 62 3229-9921
– Email: contato@dayalaerafael.com.br
More Projects in Brazil here:
- Residence KR by Caroline Andrusko Arquitetos, A Family-Centered Sanctuary in Curitiba
- JV Residence by Pitta Arquitetura, Contemporary Tropical Living in Ubatuba
- CR House by Obra Arquitetos, An Open-Plan Brazilian Home Blending Light, Landscape, and Sustainability
- Casa CL by Studio Bloco Arquitetura, A Sculpted One-Story Sanctuary in Southern Brazil
- FCS House by SAU Studio Arquitetura Urbanismo, A Climate-Sensitive Modern Family Home in Brazil































