Royal House, Forest Park Haven in Portland by William Kaven Architecture
Architecture Design of Royal House
Description About The Project
Royal House designed by William Kaven Architecture, nestled amidst the woodlands of Forest Park in Portland, Oregon. Indeed, this house is a distinctive part of a community of private residences set atop the sloping landscape, boast a natural expanse of Forest Park, spreading over 5,000 acres.
The architectural vision for this residence emphasizes a fusion of unpretentious materials such as dark steel, concrete, glass, and custom bronze black cladding, integrate the dwelling harmoniously within the verdant surroundings.
Despite its initial appearance from the exterior, the home extended across multiple levels. Also, feature the garage and entrance at the topmost tier. The glass entrance reveals an airy sitting area, flooded with natural light. Also, offer serene views of a verdant green roof.
On the other hand, descend from the sitting room, one arrives at the primary living space, include a capacious kitchen custom – crafted for its owner, a renowned Paleo chef and bestselling food writer. The kitchen‘s panorama, visible through expansive windows, serves as a stunning backdrop for virtual culinary courses and food demonstrations.
The dining area is adorned with a Tom Dixon pendant lamp and features Antonio Citterio’s Jens collection chairs in light oak and embossed black leather, complemented by an outdoor terrace for al fresco dining. In addition to this, the primary bedroom extends to a private sun deck. And a luxurious ensuite bathroom with panoramic views and a freestanding bathtub.
Descending further, the lowest level hosts a TV room, home office, and guest rooms that lead to a forest patio area with outdoor seating. And blend the home seamlessly with its natural surroundings.
The Architecture Design Project Information:
- Project Name: Royal House
- Location: Portland, Oregon, United States
- Project Year: 2020
- Area: 4,352 ft²
- Designed by: William Kaven Architecture
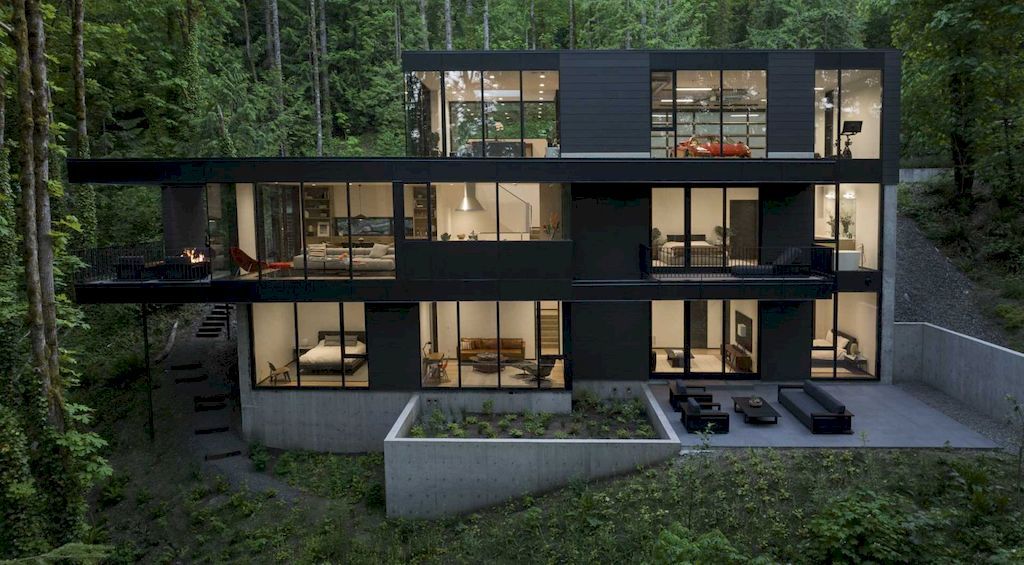
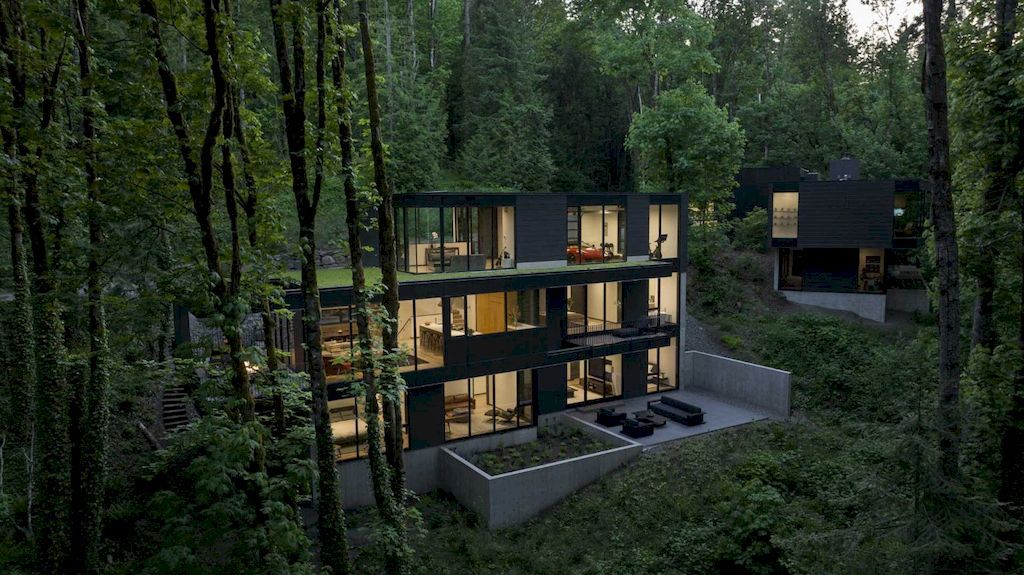
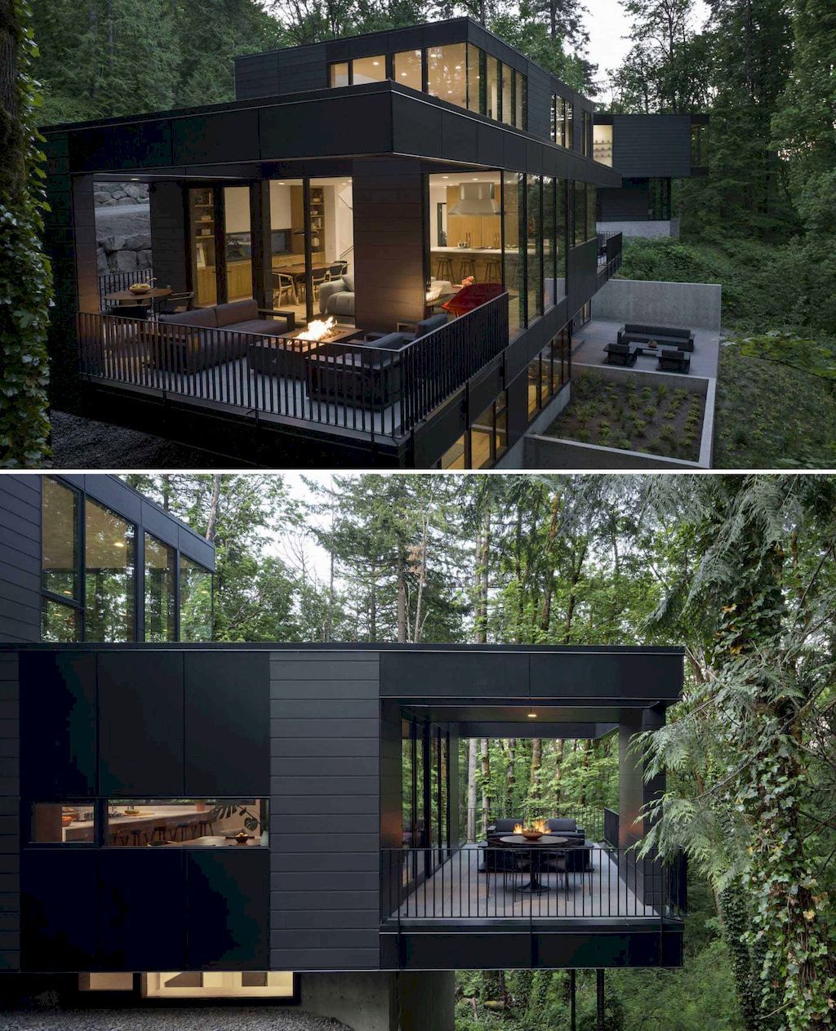
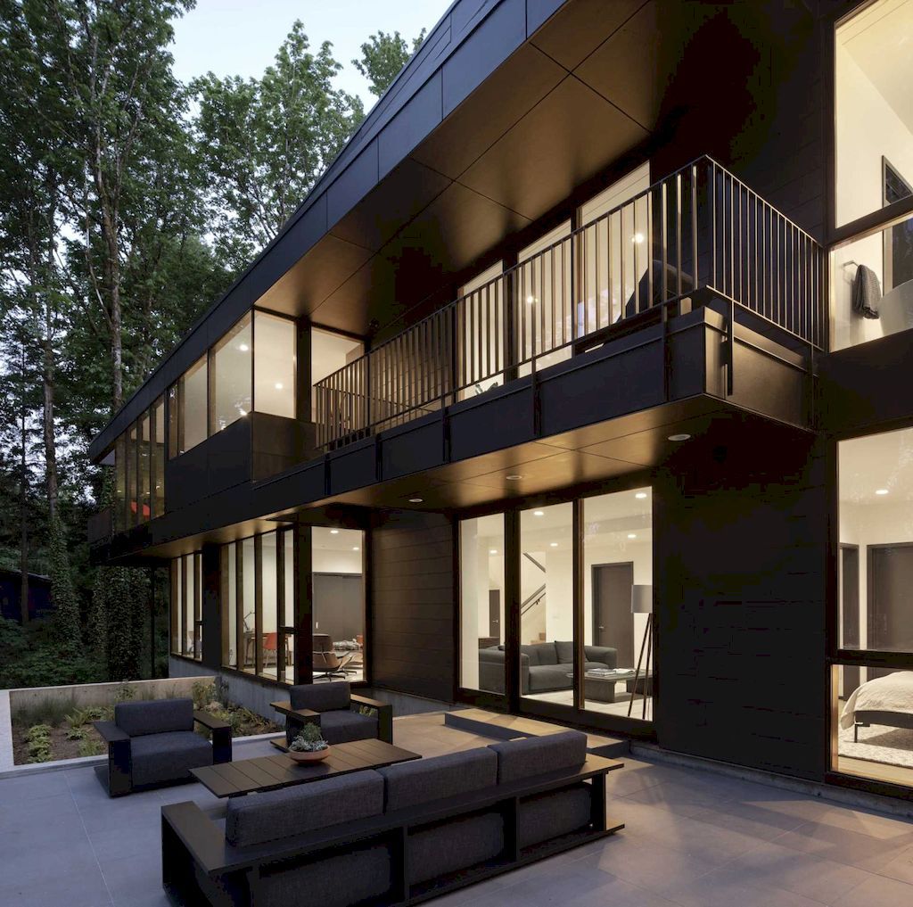
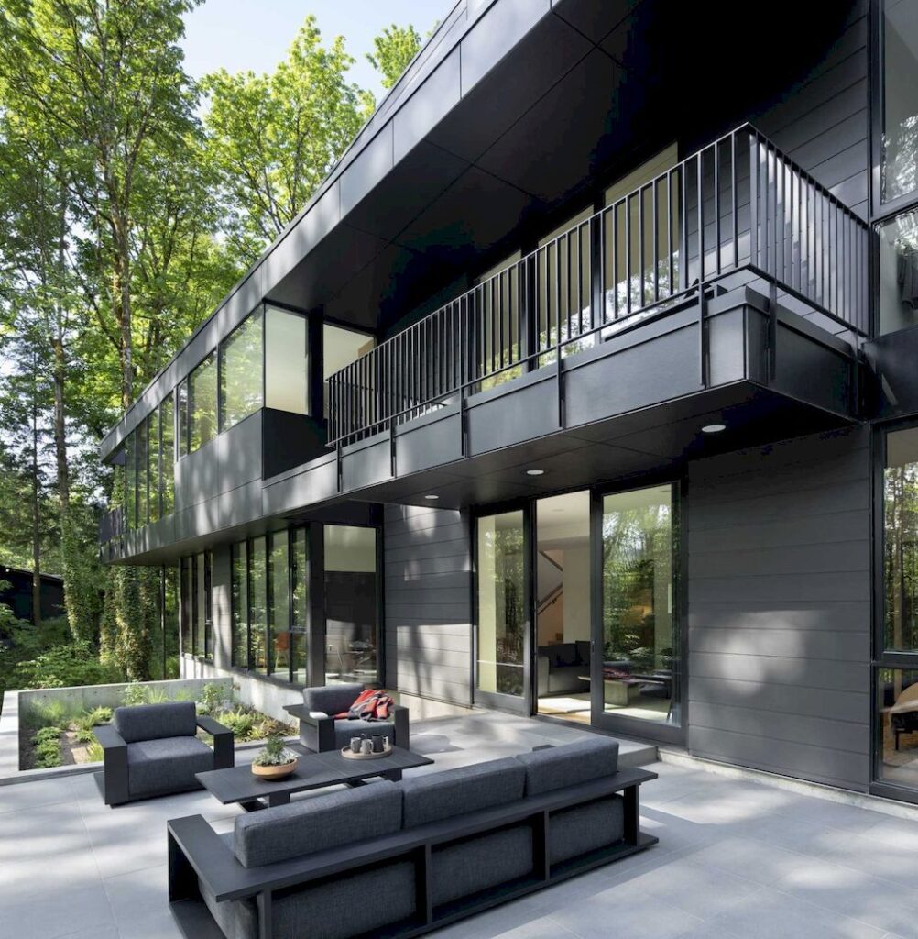
These rooms open to a patio furnished with outdoor furniture, and the forest beyond.
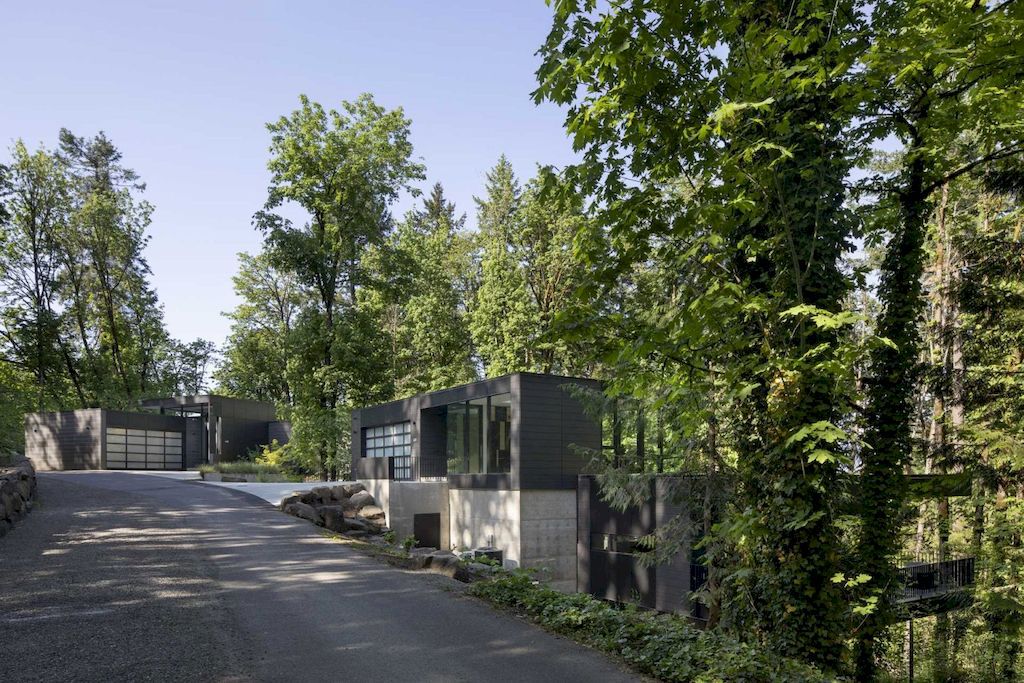
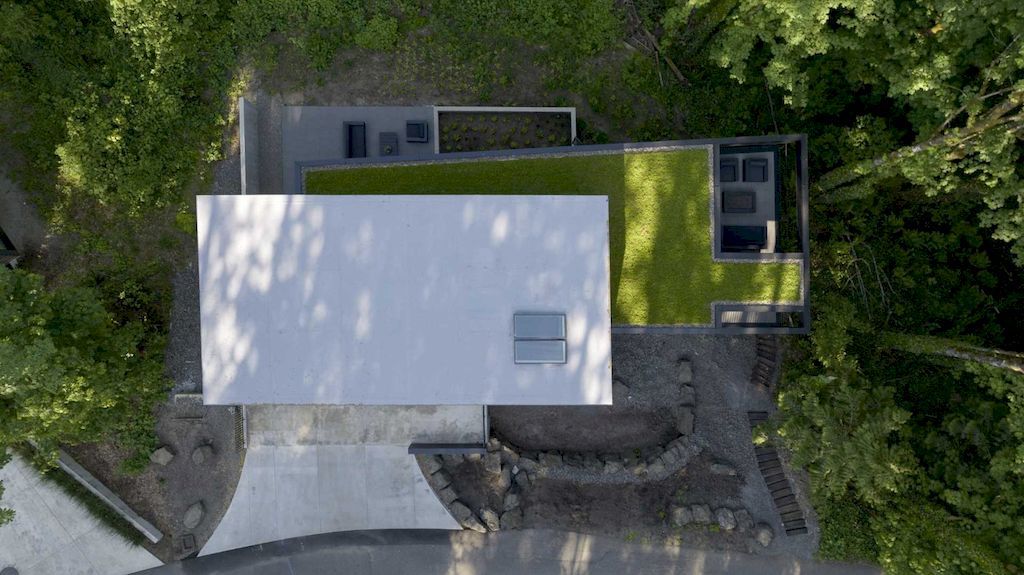
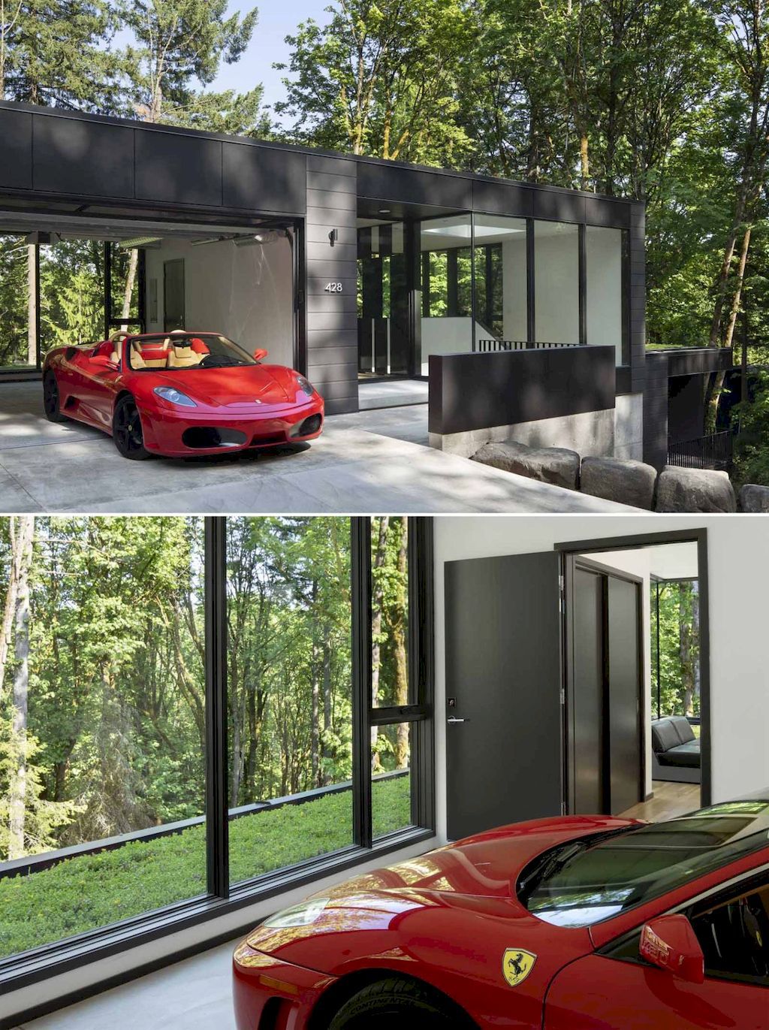
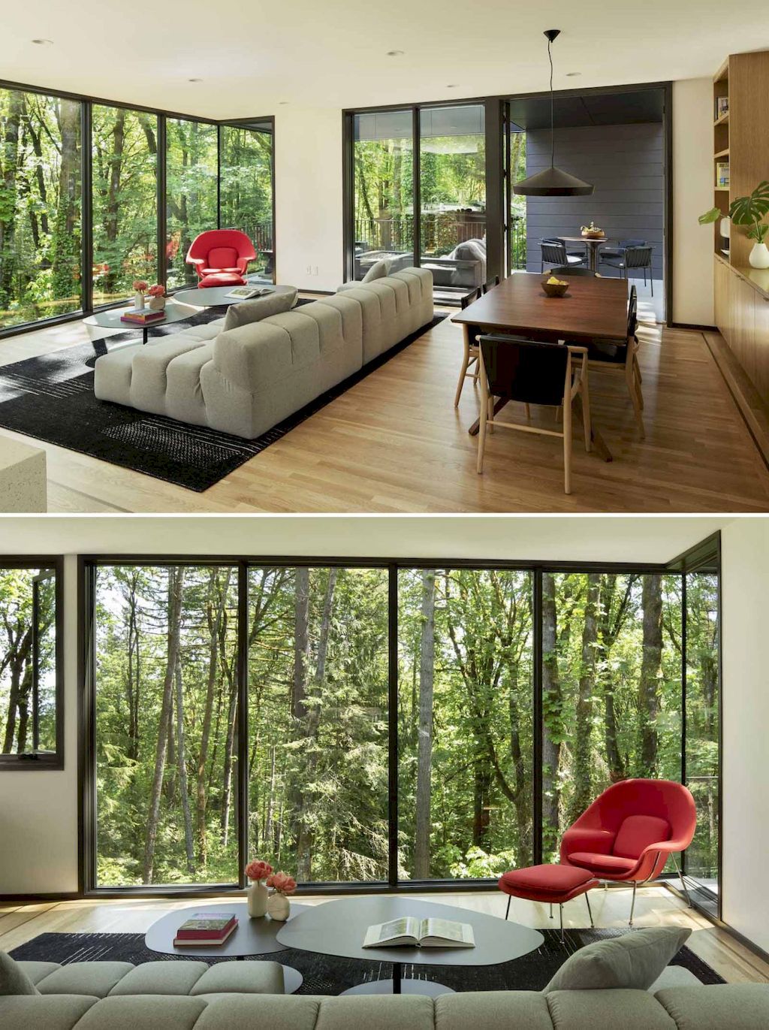
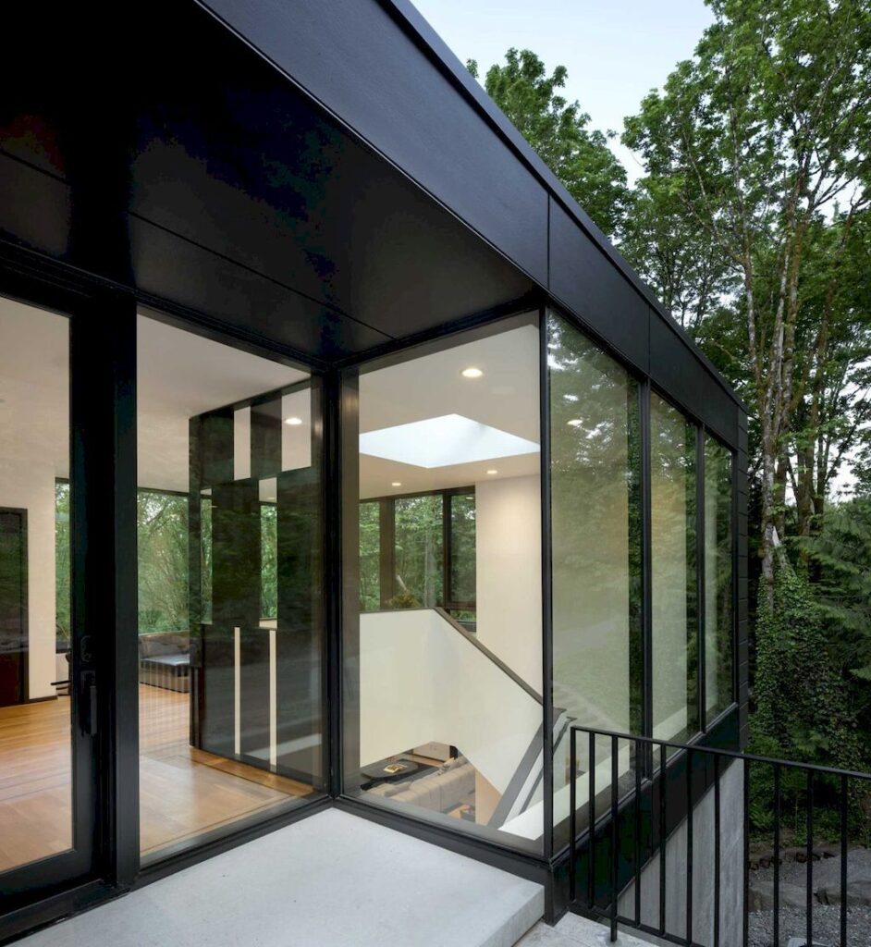
The stairs continue from the main level down to the lowest level of the home, where a TV room, home office, and guest rooms are located.
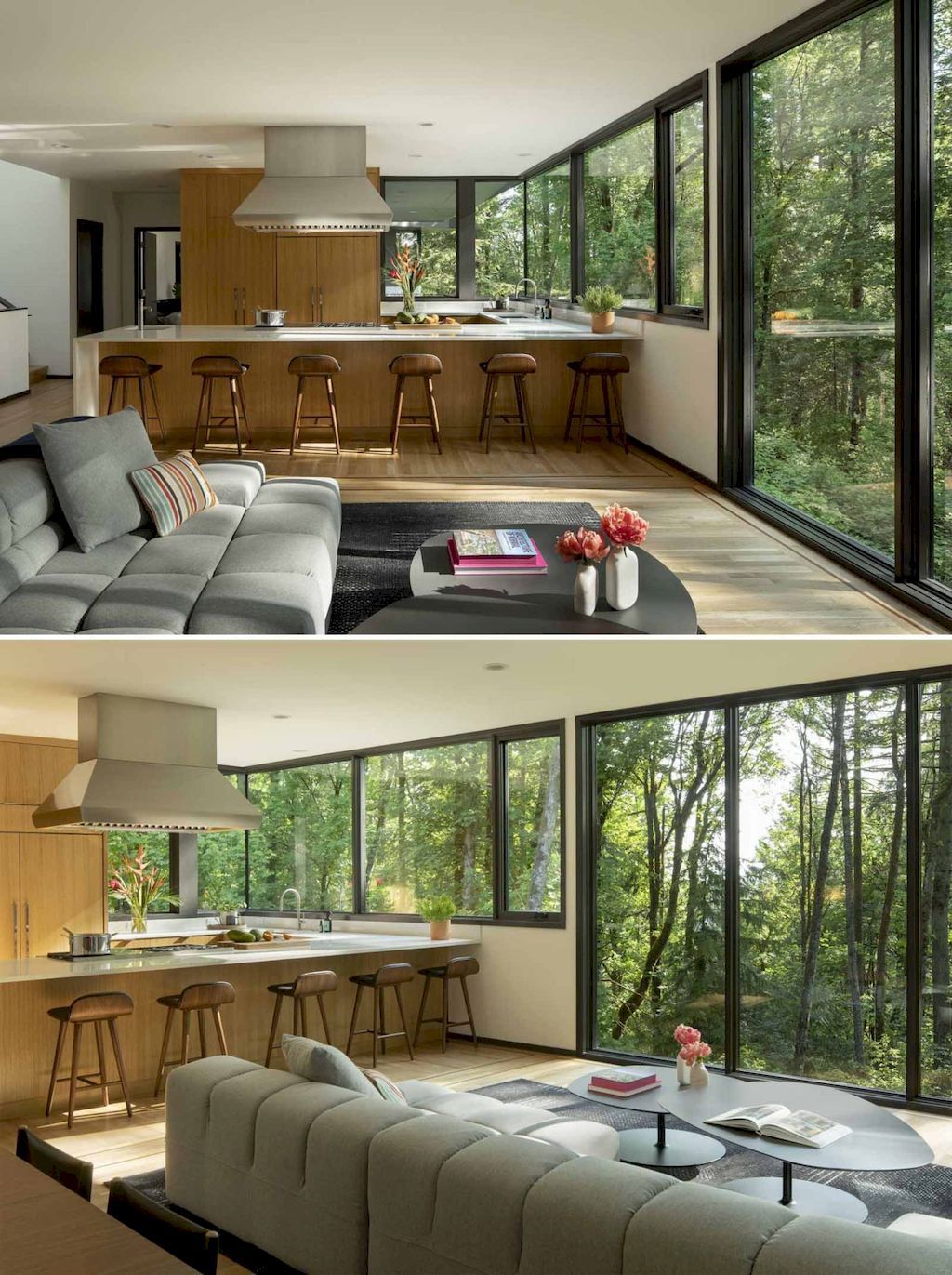
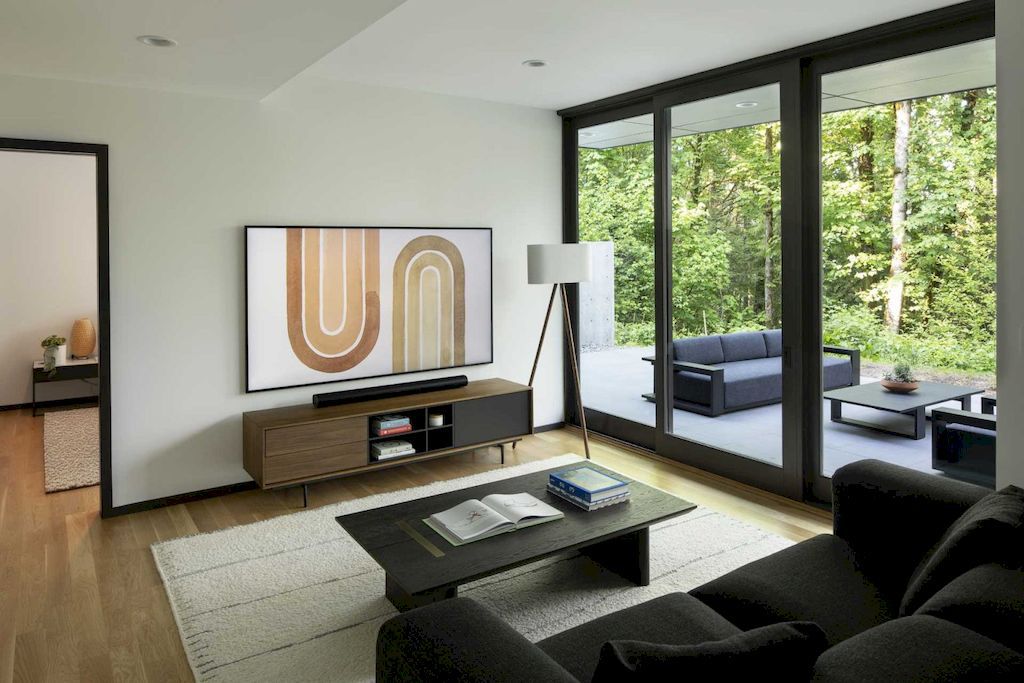
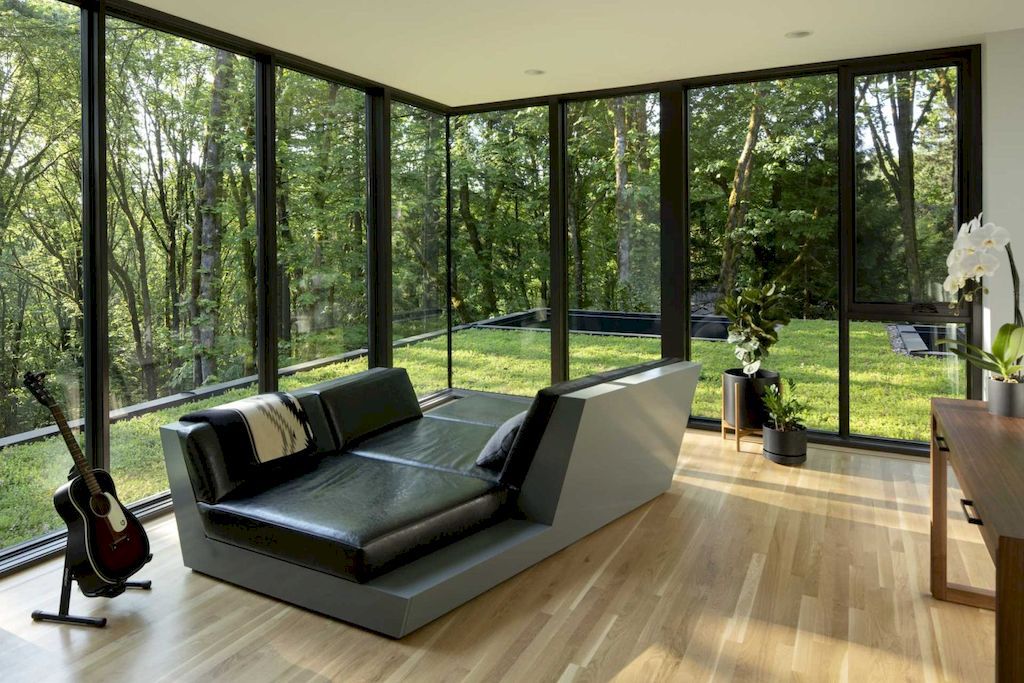
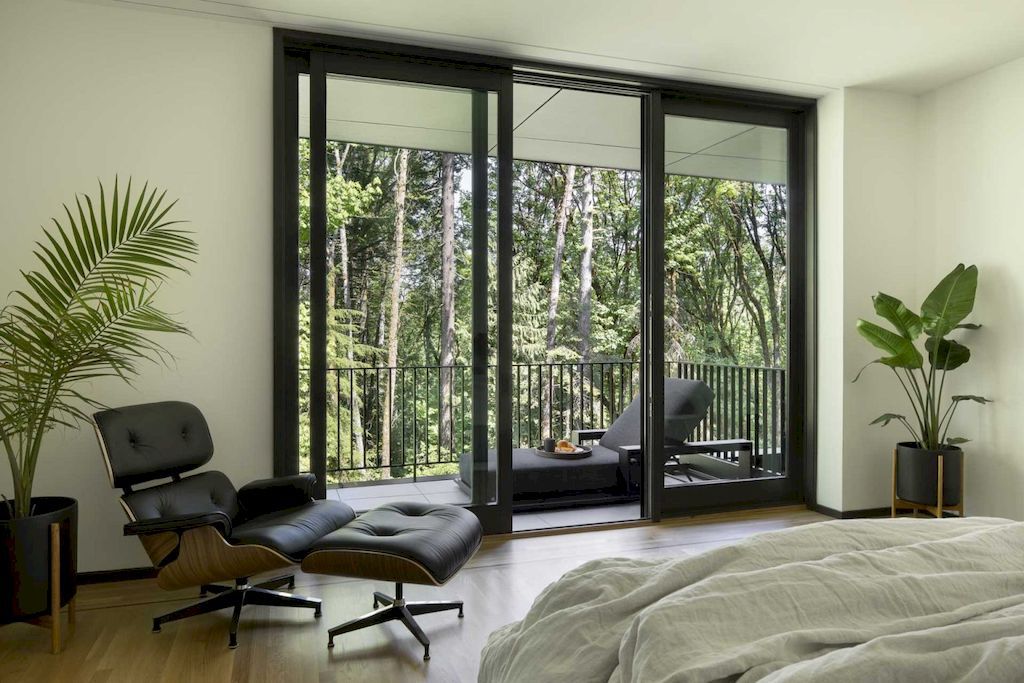
Back inside, we can see the primary bedroom is also located on this level, which opens up to a private sun deck.
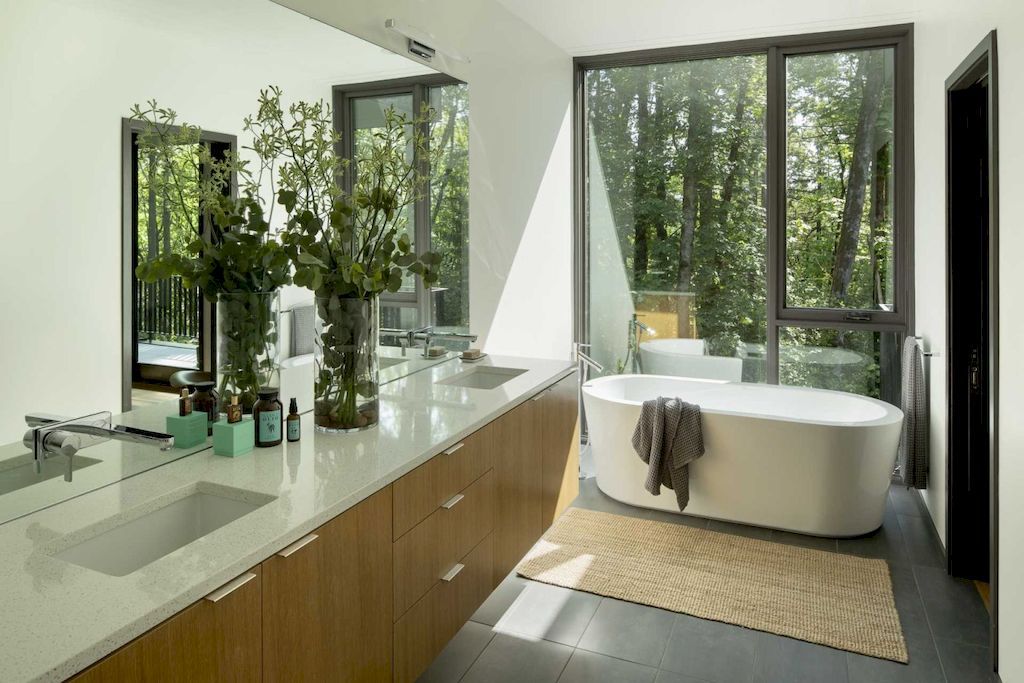
In the ensuite bathroom, a freestanding bathtub is positioned in front of the floor to ceiling window, while a double vanity is located below a large mirror.
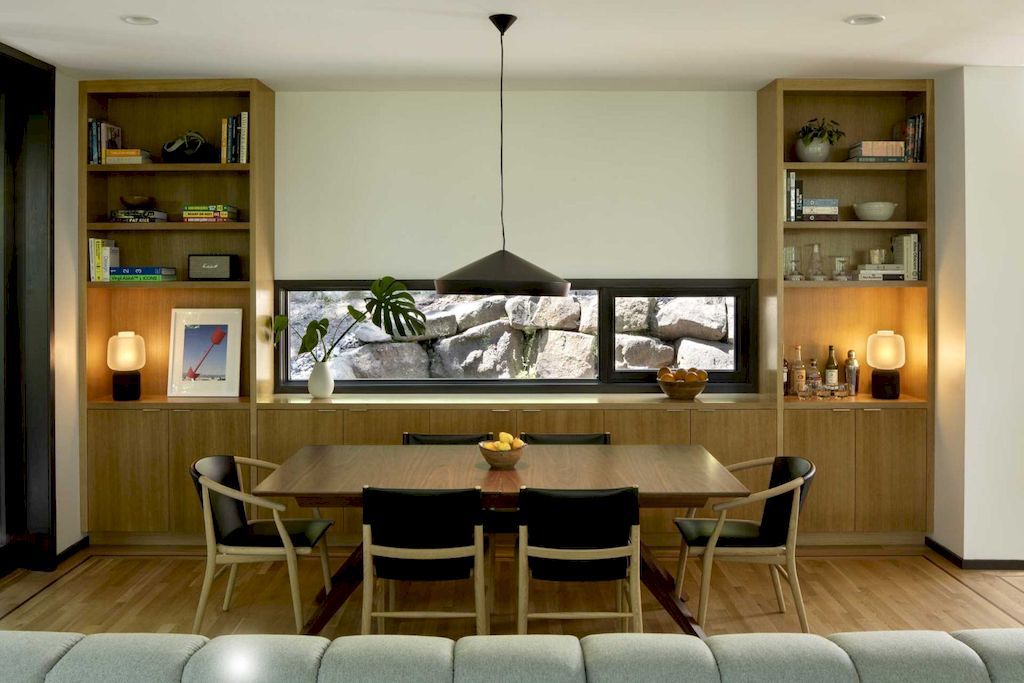
The Royal House Gallery:


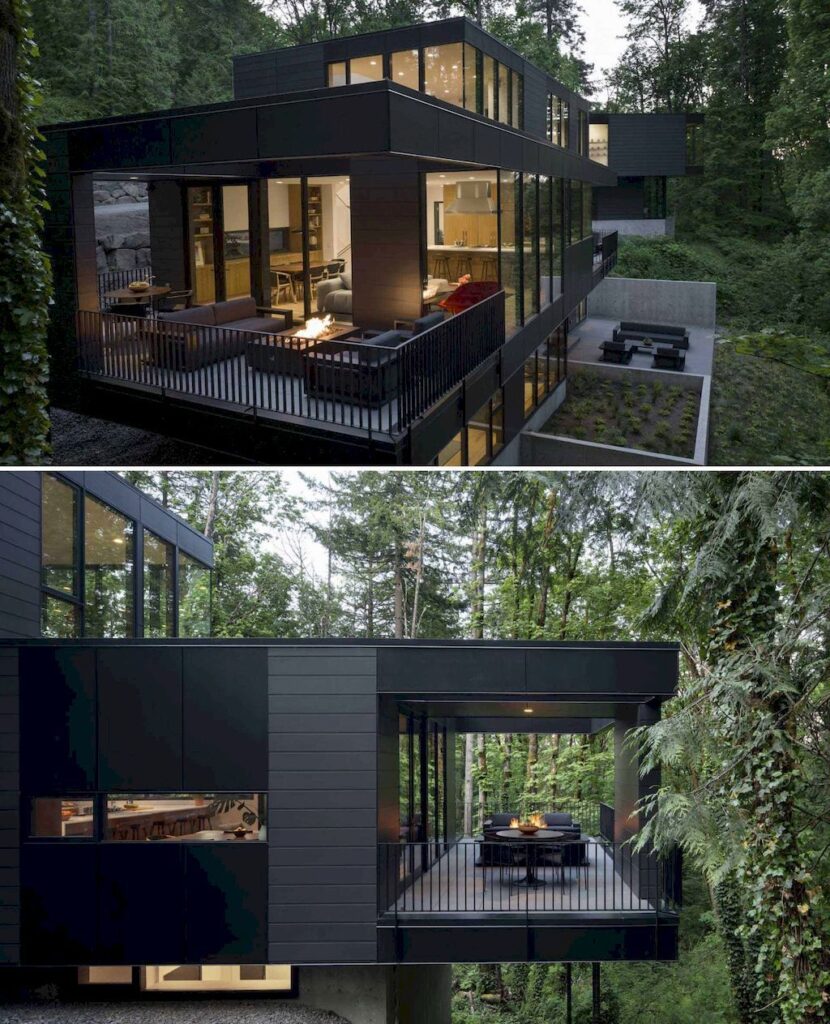




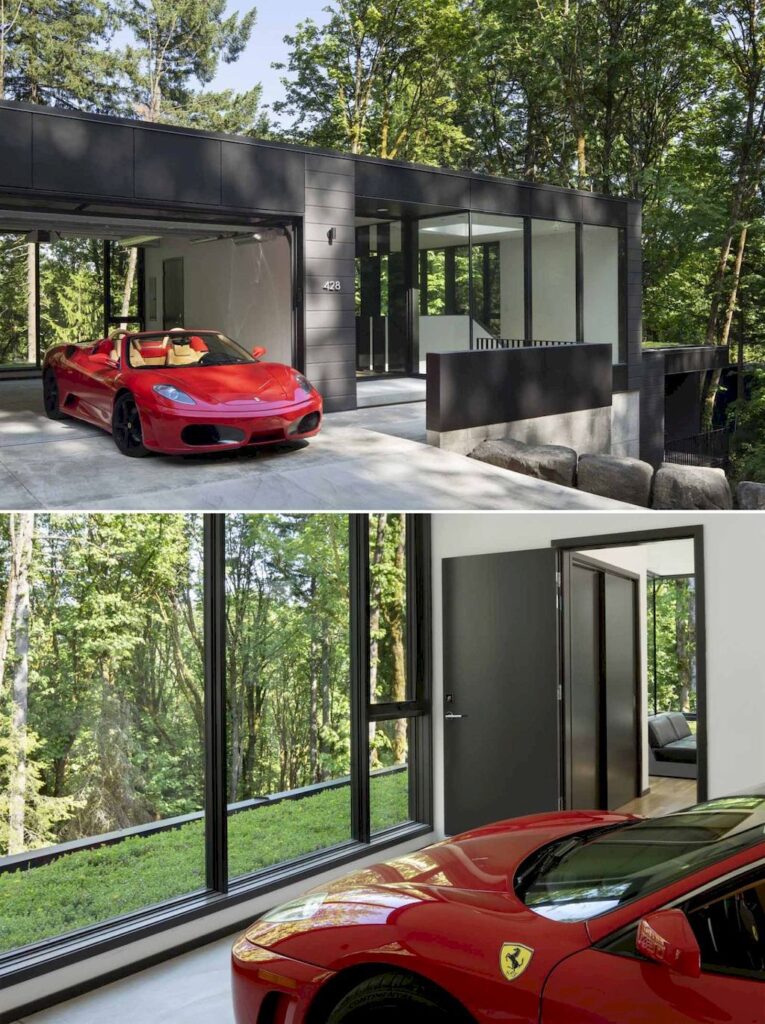
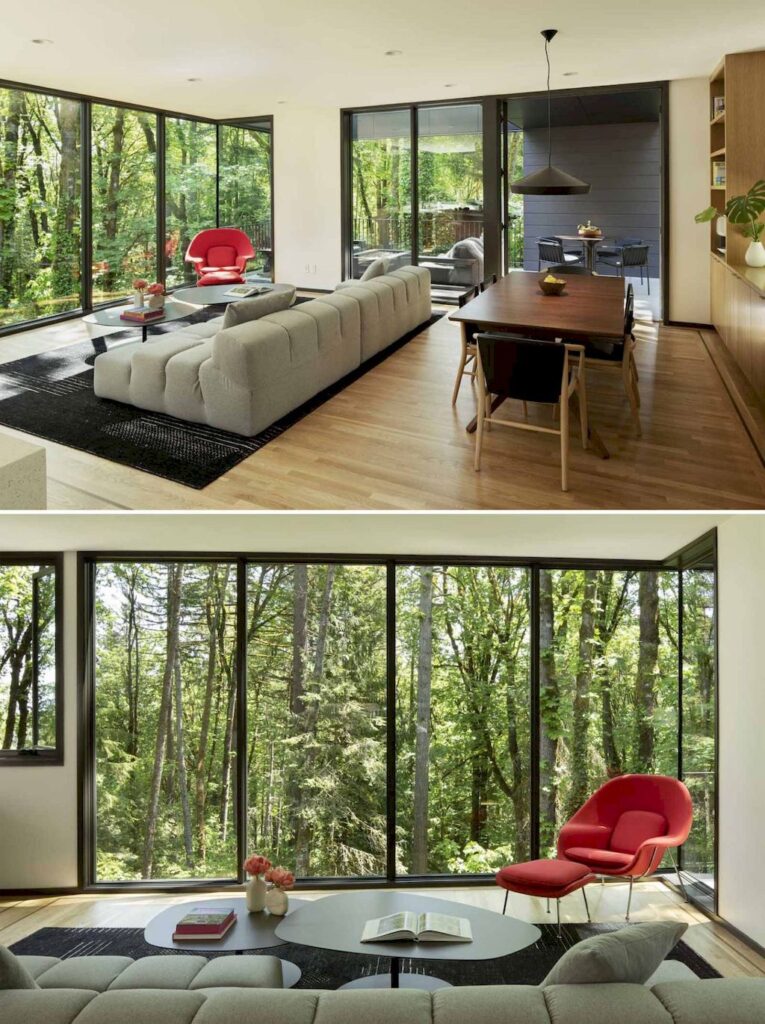

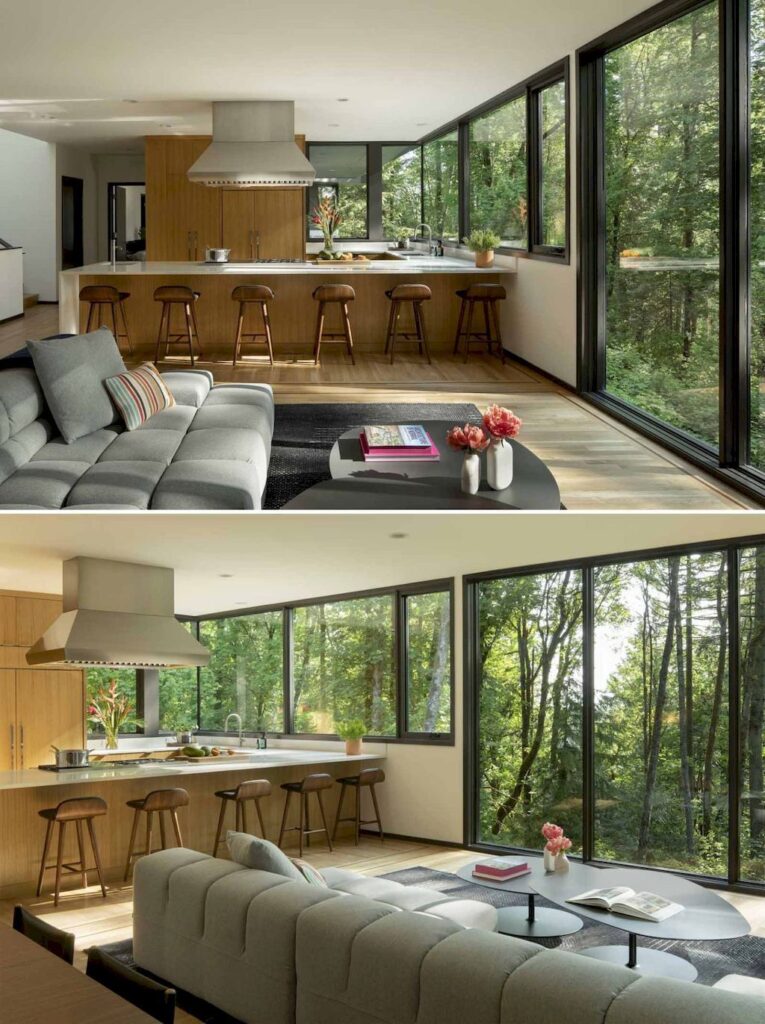





Text by the Architects: A home completed in Portland, Oregon, that’s part of a collection of private residences perched on several steeply sloped sites within Forest Park, a 5,000 acre woodland.
Photo credit: | Source: William Kaven Architecture
For more information about this project; please contact the Architecture firm :
– Add: 4075 N Williams Ave #440, Portland, OR 97227, United States
– Tel: +1 503-841-5239
– Email: design@williamkaven.com
More Projects in United States here:
- This $11M Grand Waterfront Estate in Jupiter has Everything and More
- This $6.2 Million Nalle Custom Home in Austin is An Immaculate Modern Estate
- Spectacular Gated Private Estate in Marietta Hits Market for $3.9M
- Beautiful Custom Built Home with High End Finishes in Kingston Springs Hits Market for $2.175M
- This $14.995 Million Remarkably Built Home One of The Best Sites in Park City has Incredible Ski Access



























