S 1 House by GSQUARED Architects Redefines Modern Coastal Living in Cape Town with Sculptural Minimalism
Architecture Design of S 1 House
Description About The Project
S 1 House by GSQUARED Architects in Cape Town embodies the essence of coastal minimalism, where glass, concrete, and nature merge in harmony. Designed with flowing open spaces and panoramic ocean views, this architectural gem redefines contemporary seaside living in South Africa.
The Project “S 1 House” Information:
- Project Name: S 1 House
- Location: South Africa
- Designed by: GSQUARED Architects
A Dialogue Between Architecture and Landscape
Perched on the dramatic slopes of Cape Town’s Atlantic Seaboard, S 1 House by GSQUARED Architects celebrates the harmony between built form and natural setting. Designed as a sculptural residence, the home captures the rhythm of the ocean, the contours of the mountain, and the fluid movement of light throughout the day.
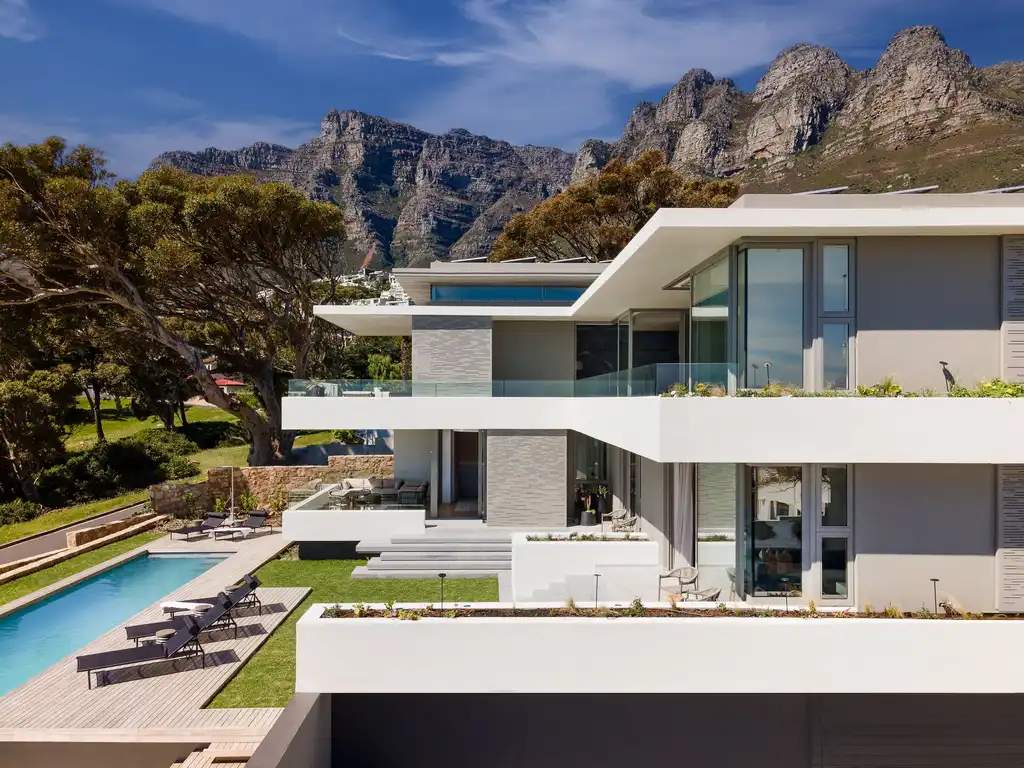
“Our goal was to create a home that breathes with the ocean — one that feels solid yet alive,” shared the lead architect from GSQUARED in an interview with Luxury Houses Magazine.
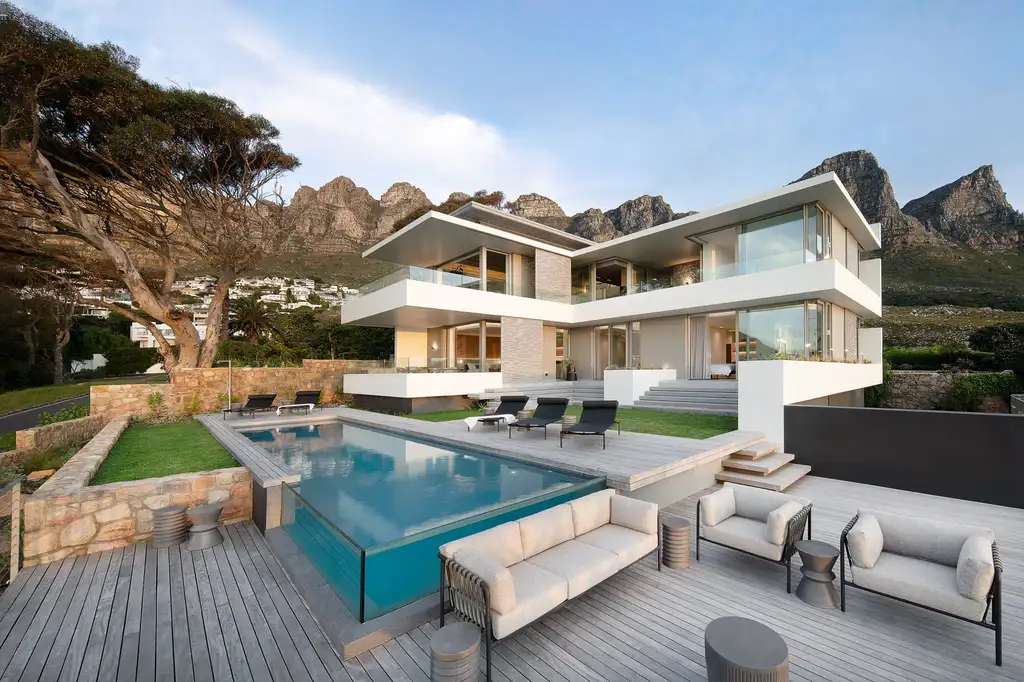
The architectural concept centers around openness and flow. A series of concrete planes, glass façades, and cantilevered terraces define the exterior, allowing the house to merge with its surroundings rather than compete with them.
SEE MORE: River Bend House in South Africa by Craft of Architecture
Architectural Concept and Spatial Composition
The design of S 1 House by GSQUARED Architects is grounded in minimalism and clarity. Each level unfolds organically, responding to the site’s steep topography while maintaining uninterrupted views of the Atlantic Ocean.
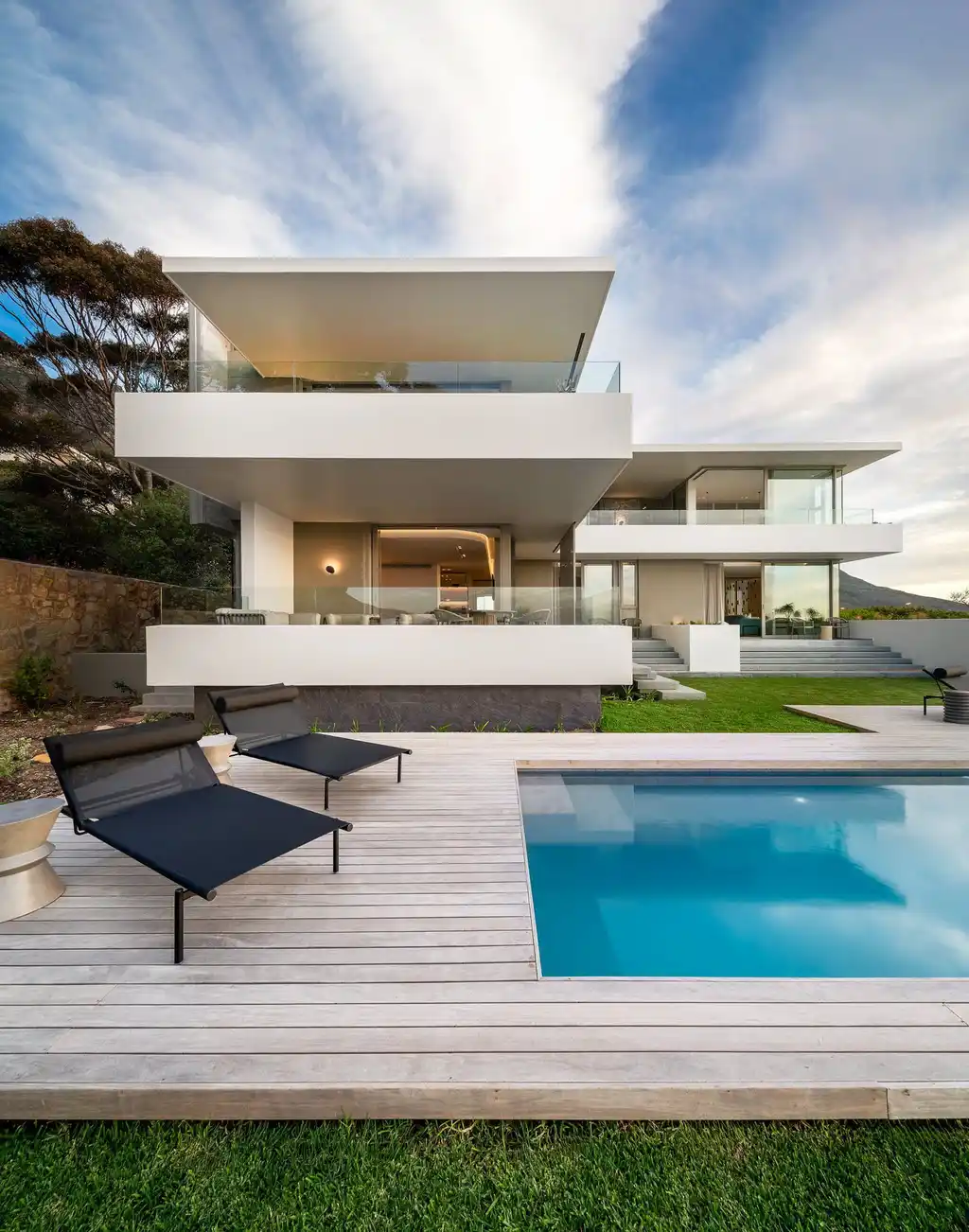
The main living areas occupy the middle floor, framed by large sliding glass panels that dissolve the barrier between interior and exterior. The central open-plan living space connects seamlessly to a covered terrace and an infinity-edge pool that mirrors the horizon beyond.
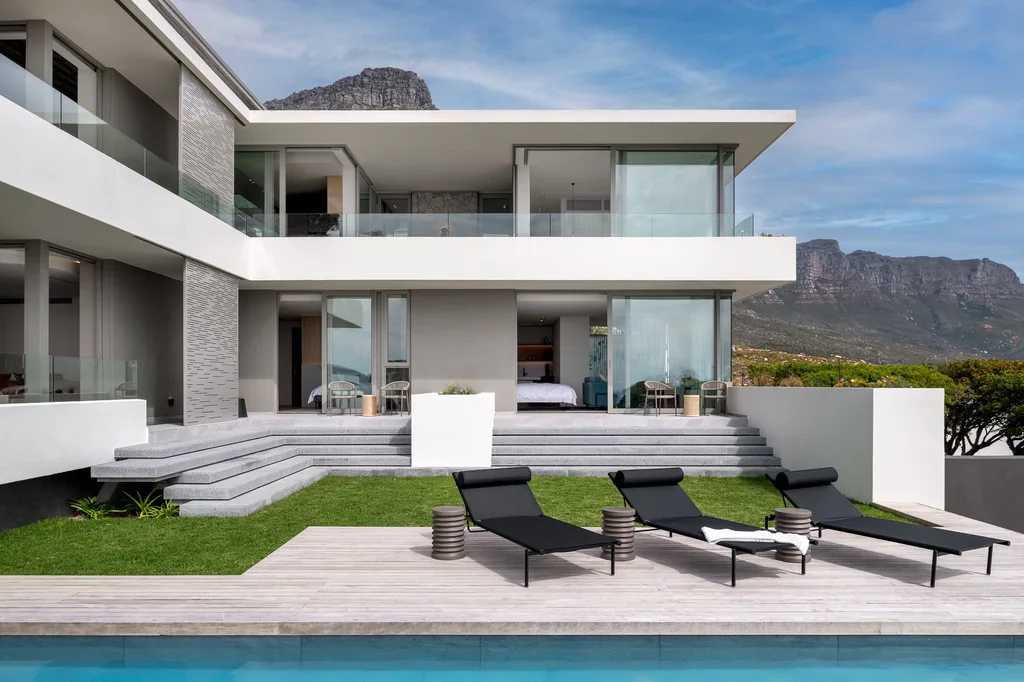
“We approached the project as a study in restraint,” noted the GSQUARED design team. “By reducing ornamentation and letting the structure speak for itself, we allowed the material honesty and craftsmanship to define the home’s character.”
SEE MORE: House Joc, Harmony Retreat by Nico van der Meulen Architects
Material Palette and Light Dynamics
Concrete, timber, and glass form the core material palette, chosen for their durability and timeless aesthetic. The interplay between rough and smooth surfaces, light and shadow, creates a subtle rhythm that enhances the home’s sculptural quality.
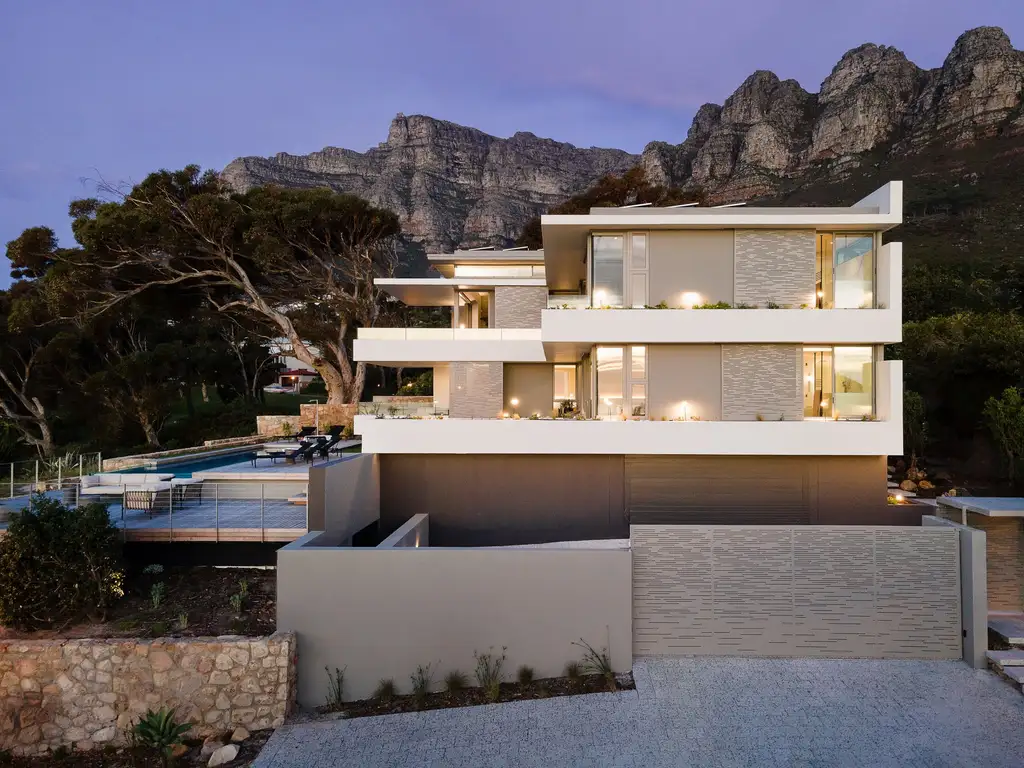
Daylight flows through the home’s central void, animating spaces with shifting light patterns. The interiors are serene, with muted tones that emphasize texture and material integrity. At sunset, warm light filters through the house, transforming the concrete walls into a canvas of golden hues.
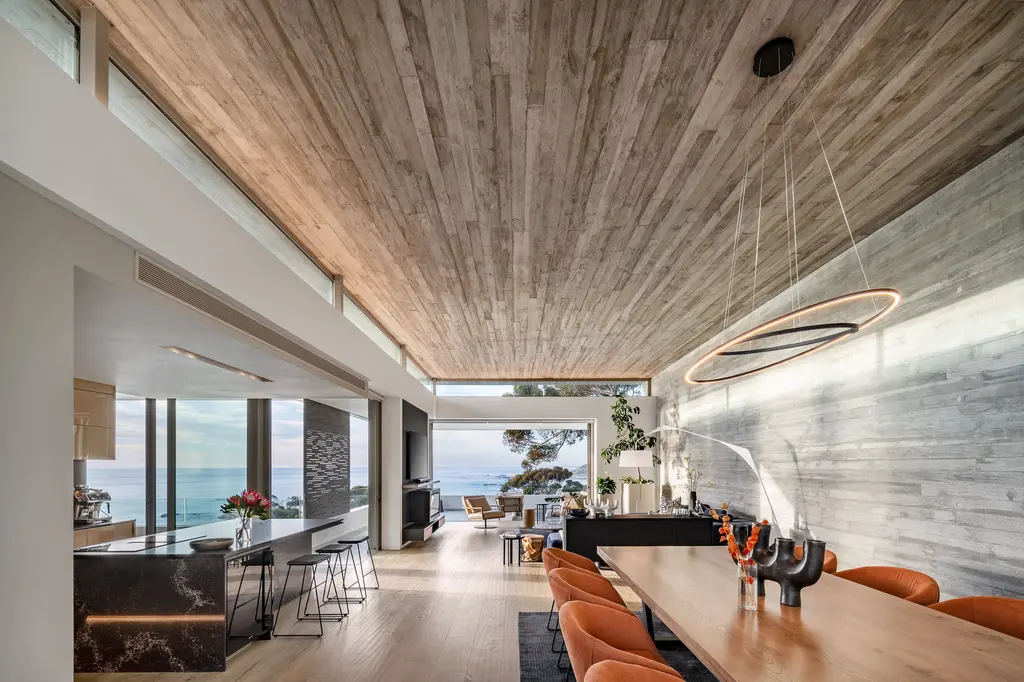
“Light was the invisible material we designed with,” GSQUARED shared with Luxury Houses Magazine. “It gives life to the architecture, changing the atmosphere every hour of the day.”
SEE MORE: House ASN in South Africa by Nico van der Meulen Architects
Private Living and Connection to the Coastline
The private quarters on the upper level of S 1 House by GSQUARED Architects are designed for both retreat and reflection. Each bedroom opens to panoramic ocean views, where the sound of waves becomes part of the daily rhythm of life.
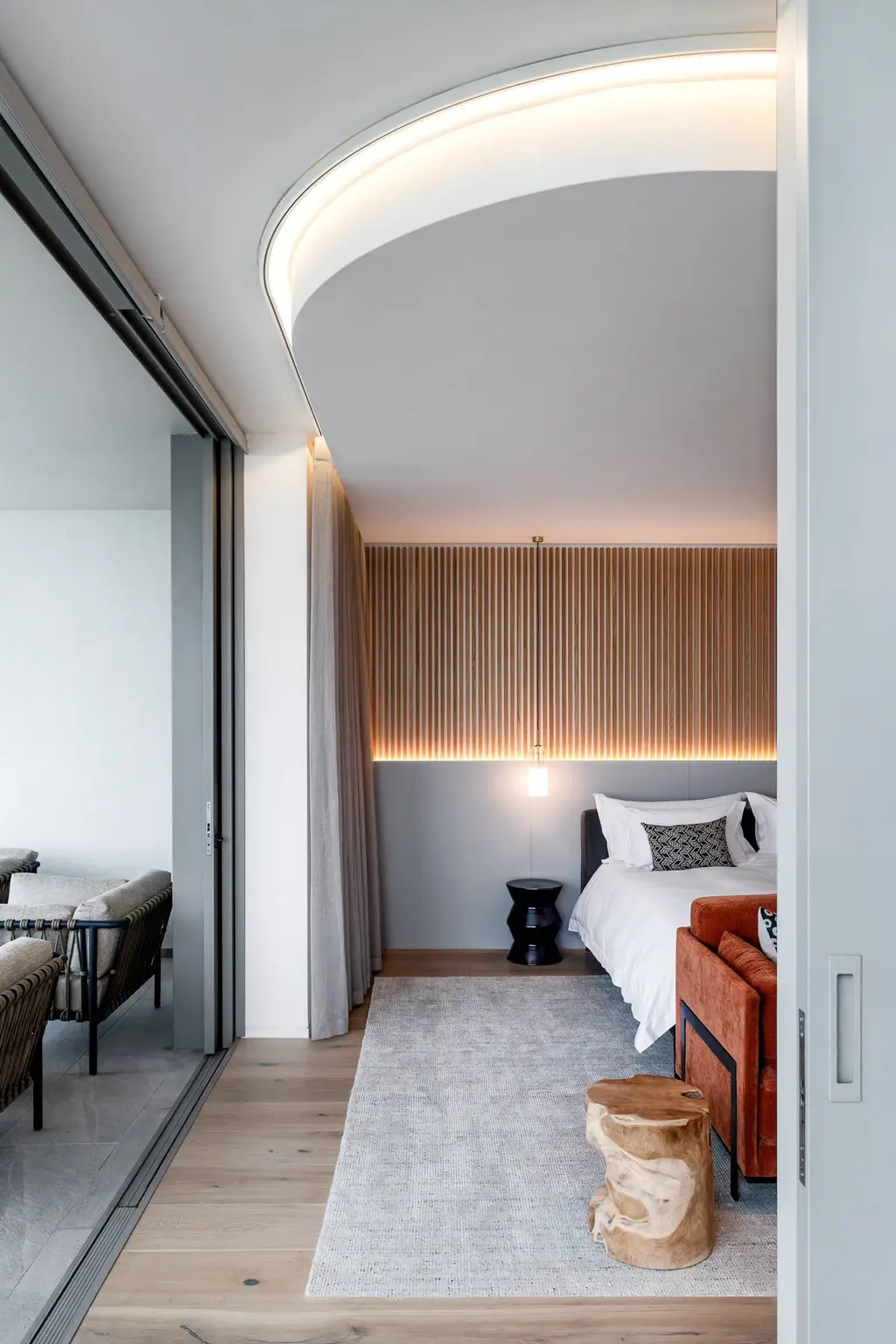
The lower level integrates a secondary lounge and garden terrace, creating intimate spaces that remain connected to the natural landscape. Outdoor living spaces extend the architectural experience beyond walls — blending poolside leisure with coastal tranquility.
“This home was never meant to dominate the landscape,” explained GSQUARED to Luxury Houses Magazine. “It was meant to belong to it — to feel inevitable, as though it had always been there.”
SEE MORE: Umhlanga One for Coastal Living by Kevin Lloyd Architects
A Vision of Modern Coastal Architecture in Cape Town
With S 1 House, GSQUARED Architects reaffirm their reputation for crafting refined coastal architecture that embraces simplicity, emotion, and precision. The house is more than a residence — it is a living sculpture shaped by wind, light, and sea.
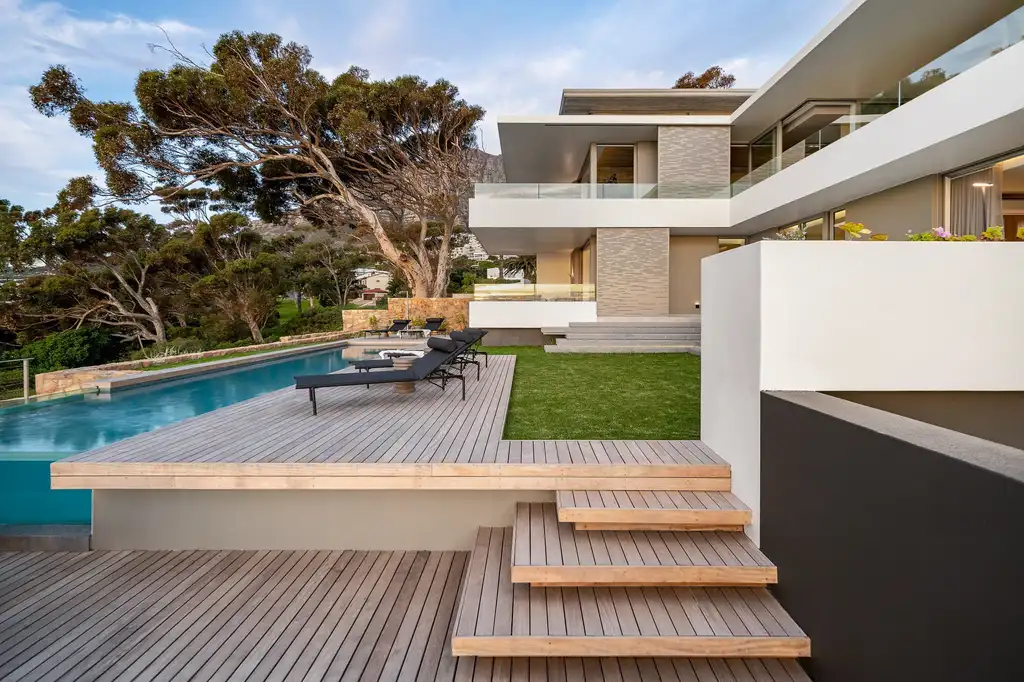
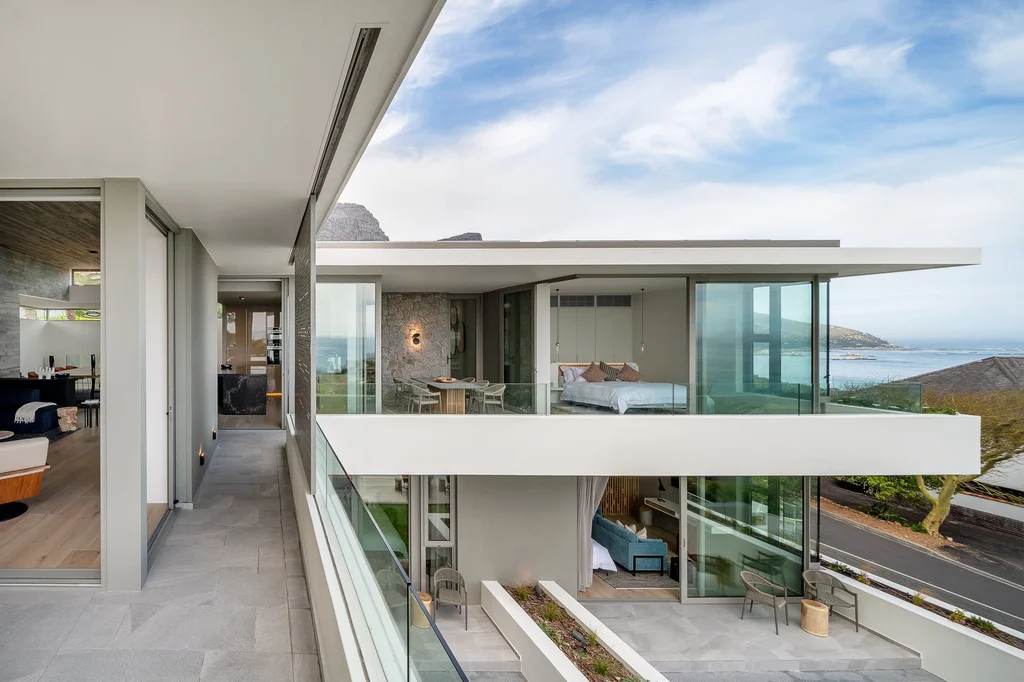
The seamless integration of architecture and environment makes it a landmark of Cape Town architecture, redefining modern coastal living through restraint, beauty, and spatial harmony.
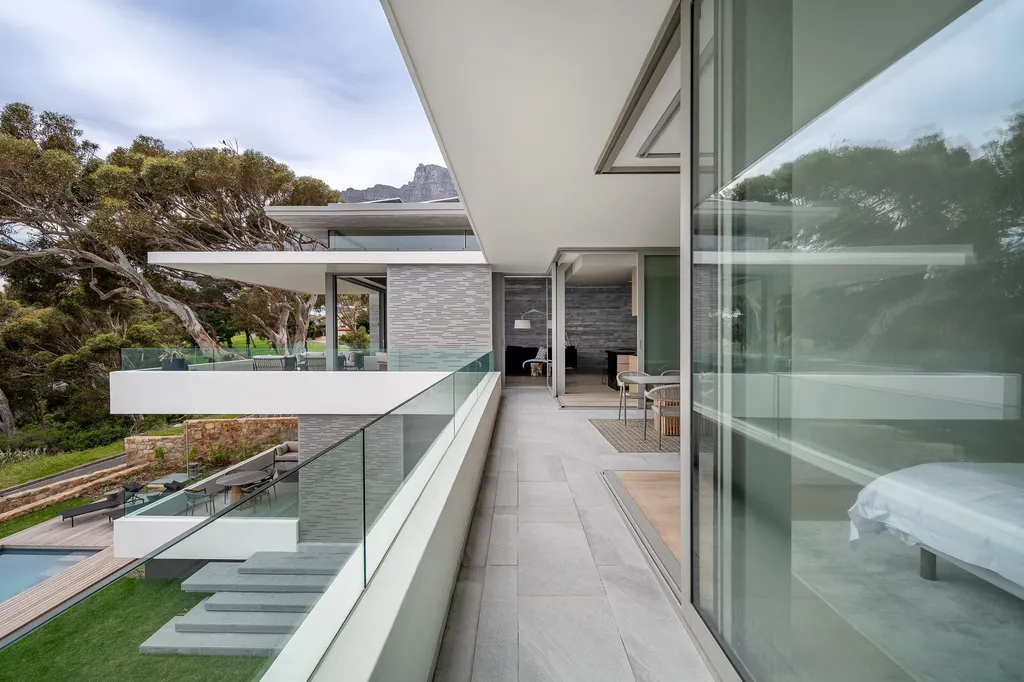
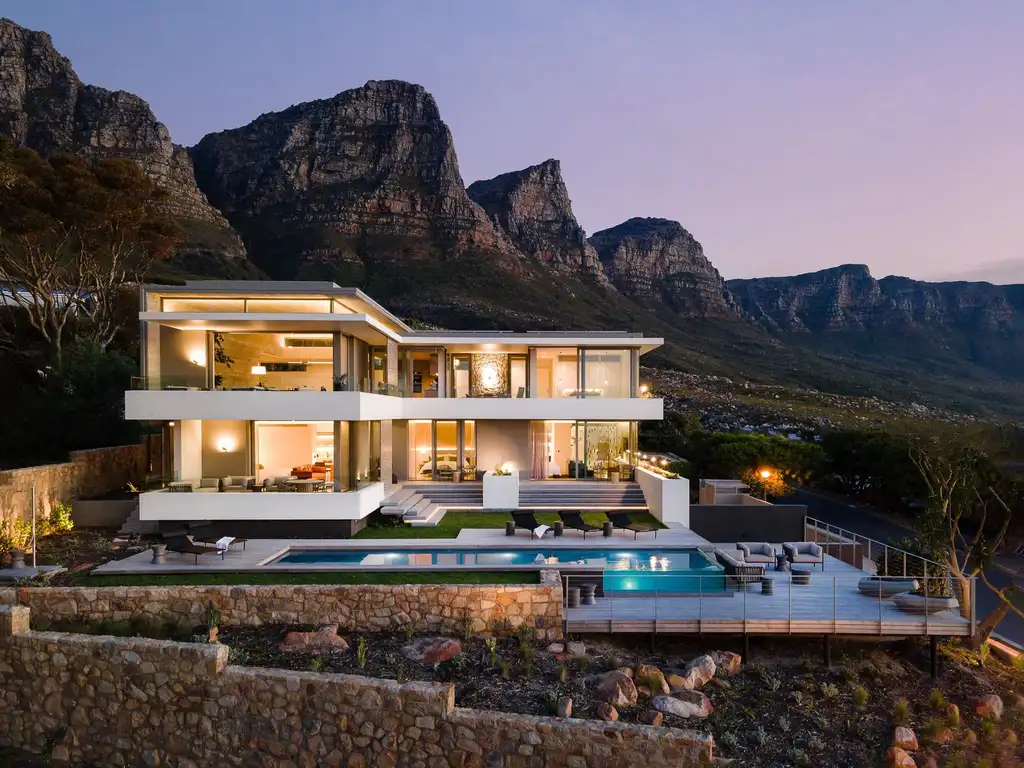
Photo credit: | Source: GSQUARED Architects
For more information about this project; please contact the Architecture firm :
– Add: Unit G8, Victoria Junction, 57 Prestwich St, De Waterkant, Cape Town, 8001, South Africa
– Tel: +27 (0)21 419 7760
– Email: studio@gsquared.co.za
More Projects in South Africa here:
- OVD525 House, Modern Masterpiece by Three14 Architects
- Nettleton Sea View Modern Home in South Africa by Peerutin Architects
- Clifton Modern Home in Cape Town by Malan Vorster Architects
- The Crescent – A Modern Luxury Villa in South Africa by SAOTA
- Umdloti Beach House in South Africa by Metropole Architects































