S1 Residence by archi.smith, A Harmonious Union of Heritage and Modernity in Urban Bangkok
Architecture Design of S1 Residence
Description About The Project
S1 Residence by archi.smith blends an old family home with a new modern build in Bangkok, creating a courtyard-centric sanctuary with passive design, privacy, and generational warmth.
The Project “S1 Residence” Information:
- Project Name: S1 Residence
- Location: Bangkok, Thailand
- Project Year: 2021
- Area: 510 m2
- Designed by: archi.smith
Blending the Past and Present in Urban Harmony
Located in the heart of Bangkok, S1 Residence by archi.smith is a striking case of architectural dialogue—between generations, between old and new, between need and nature. What began as a desire to renovate a grandmother’s home evolved into a unique architectural solution: the construction of a new modern dwelling beside the original, forming a symbiotic relationship that reflects not only thoughtful design, but also the evolving lives of its residents.
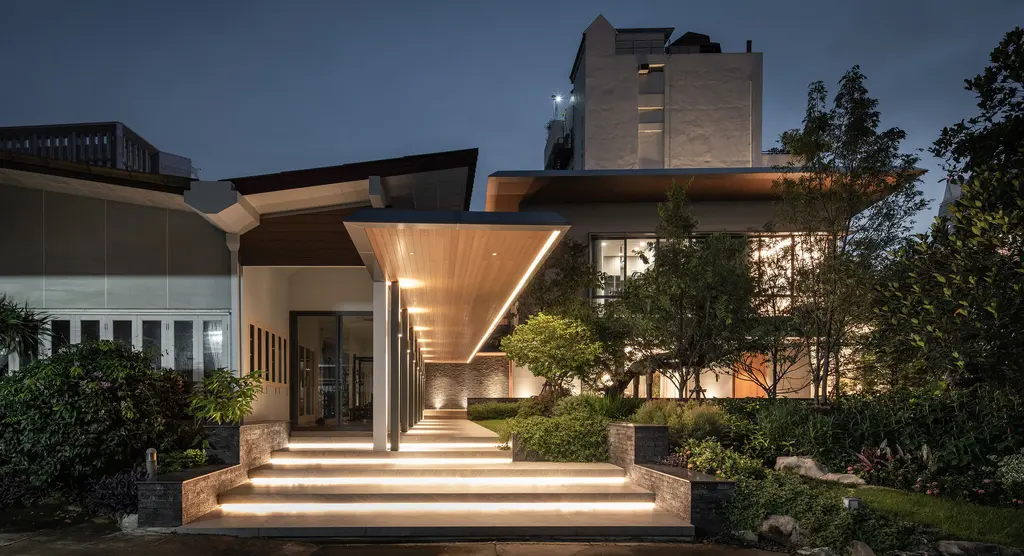
“The client wanted a home that respected the past, yet adapted to their current and future needs,” explains the lead architect from archi.smith. “Our answer was to create a design where both houses could coexist, each enhancing the other.”
Designing for Light, Ventilation, and Community
One of the site’s biggest challenges was its dense urban context. Surrounded by buildings between four to eight stories tall, access to natural light and ventilation was severely limited. The architects responded with an internal courtyard, strategically placed to serve as the heart of the home. Surrounding the courtyard are the main living spaces—living room, dining area, and pantry—each connected by porous massing that improves airflow and natural light.
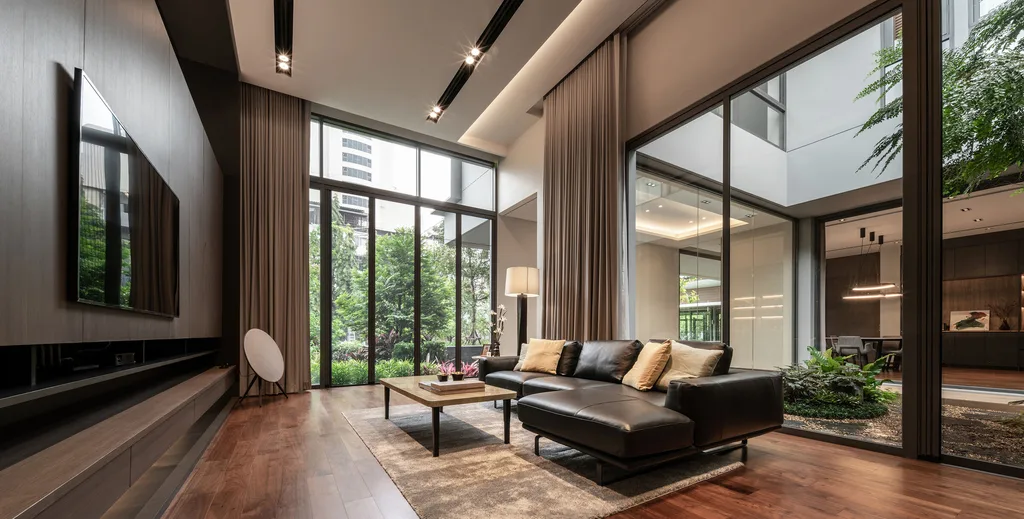



“We carved the house into smaller, breathable volumes,” says the design team. “This allowed light to enter deeper and created pleasant microclimates throughout the home.”
Another challenge—unexpected but very real—was an overabundance of pigeons. To combat this, the architects designed sleek sloping aluminum trims on all roof edges and canopies to deter roosting, a clever detail that fuses function and form seamlessly.
SEE MORE: MB House by OLARQ and NEGRE Studio, A Private Modern Oasis in Palma de Mallorca
Circulation That Reflects Lifestyle
S1 Residence is part of a larger extended family compound. Since a communal garage already exists, the new house omits parking. Instead, circulation becomes a central design focus. Visitors arrive through a scenic steel-columned corridor next to the original house, entering a main foyer that opens onto a courtyard—a moment of quiet reveal in a bustling urban setting.
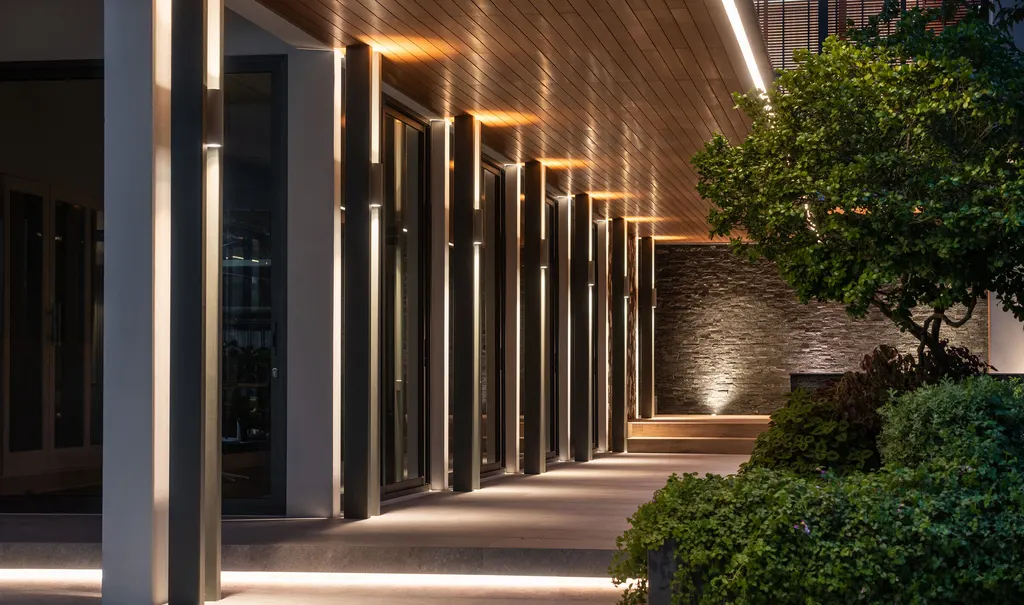
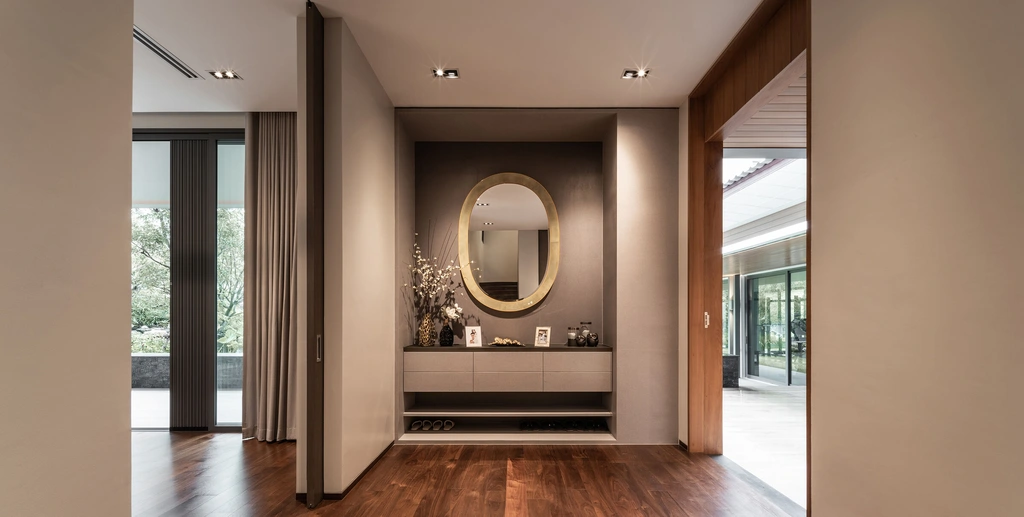
For everyday use, the homeowners use a sub-foyer that leads directly to the second floor, providing privacy and efficiency.
“The procession from old to new, from garden to courtyard, is not just functional—it’s an experience,” notes the architect. “It creates moments of surprise and transition, key to how the family uses the space.”
A Courtyard-Centric Spatial Plan with Passive Comfort
All large windows are strategically placed to face north, maximizing daylight while minimizing heat gain—a critical consideration in Bangkok’s tropical climate. The south-facing wall contains all service elements, hidden behind louvers and neatly organized to keep the main façade clean. Meanwhile, the west elevation, exposed to the street and harsh afternoon sun, remains solid for privacy and thermal comfort.
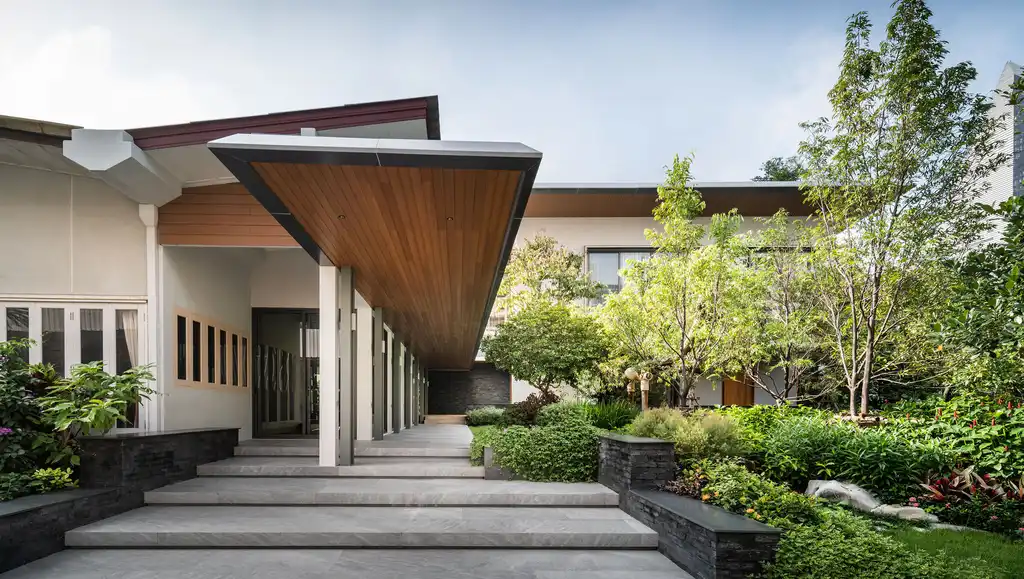
On the upper floor, the master suite benefits from cross-ventilation thanks to the open courtyard. This passive design approach not only improves thermal performance but also elevates the overall comfort of the house.
SEE MORE: Villa Vela by ARK Architects, A Contemporary Masterpiece with Sea Views in Sotogrande, Spain
Two Homes, Three Generations, One Vision
During the final stages of construction, the COVID-19 pandemic shifted how people lived and worked. The homeowners, now with a child, decided to update the original grandmother’s house as part of the family compound, incorporating it into the functional daily life of the new home.
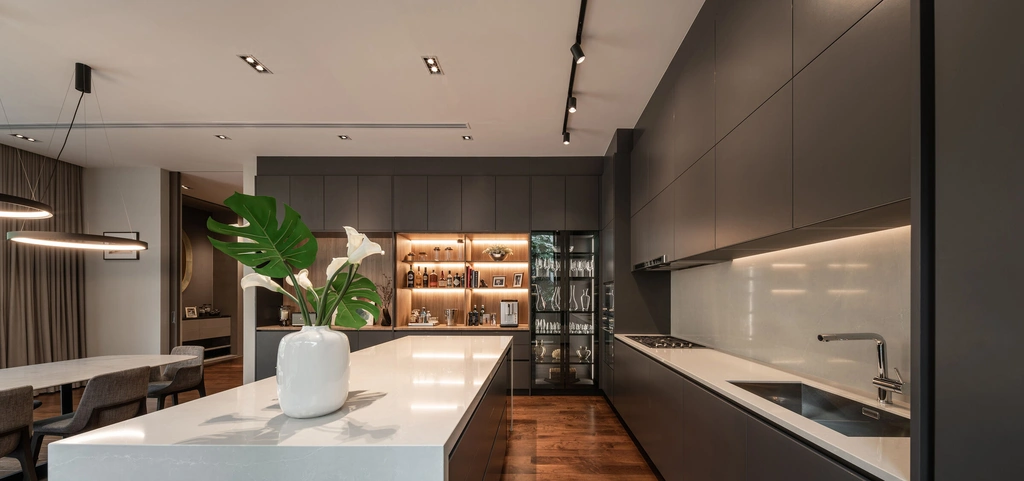
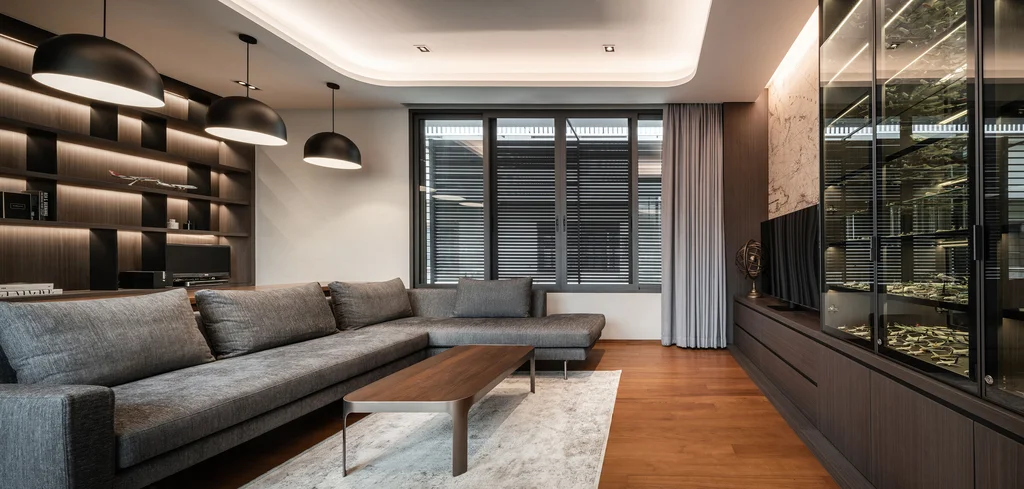
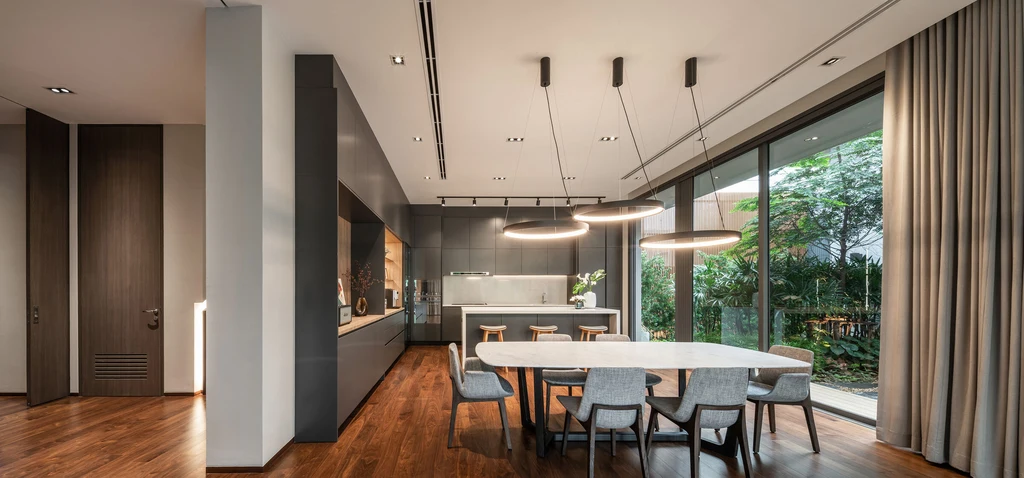
“With the old house repurposed and renewed, it has become the emotional and spatial center for three generations,” the architect explains. “This was always the client’s dream: to unify past and present into a single, living architecture.”
Conclusion
S1 Residence is a testament to the evolving definition of home—one that adapts to changing family dynamics, respects heritage, and incorporates sustainability and contextual sensitivity. It is not merely a building, but a living narrative of continuity and care.
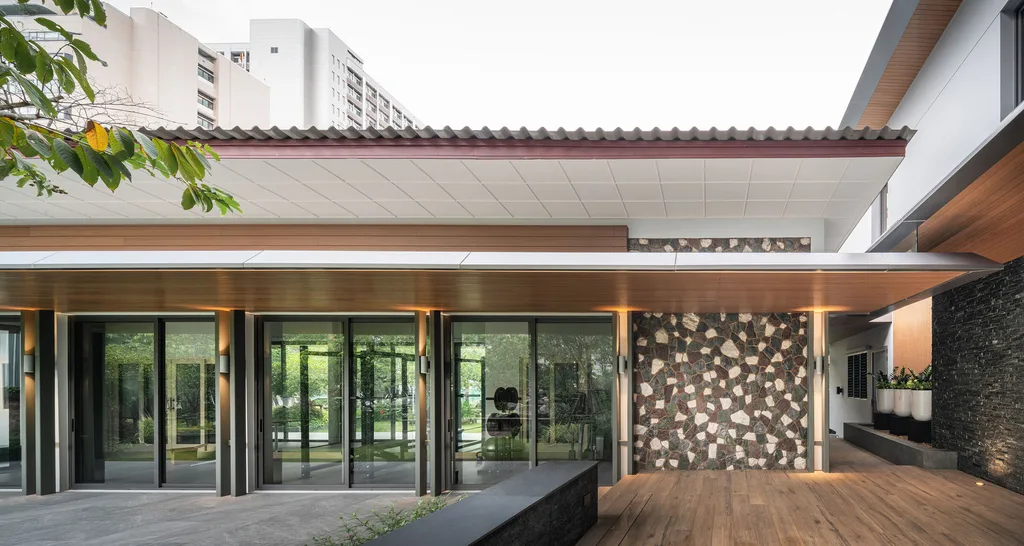
Photo credit: | Source: archi.smith
For more information about this project; please contact the Architecture firm :
– Add: 759 Naplab Soi Chula 6, Pathumwan, Bangkok, Thailand, Bangkok
– Tel: +66 86 551 9191
– Email: archi.smith@yahoo.com
More Projects in Thailand here:
- IO House by KSR Architects, A Futuristic, Sustainable Family Home in North London
- Oriol House by Rubén Muedra, A Sculptural White Concrete Retreat Overlooking a Valencian Golf Course
- 1260 Residence by SDH Studio Architecture + Design, A Tropical Modern Retreat of Openness and Elegance
- MB House by OLARQ and NEGRE Studio, A Private Modern Oasis in Palma de Mallorca
- 1925 Residence by SDH Studio Architecture + Design, A Tranquil Waterside Sanctuary Blending Architecture and Nature































