Sjøhavn House, A Riverfront Retreat by Lightbody Architects
Architecture Design of Sjøhavn House
Description About The Project
Sjøhavn Sjøhavn House, aptly named for its Scandinavian roots meaning ‘Sea Gardens,’ epitomizes a harmonious blend of design and environment nestled within Australia’s Noosa River network. Embracing the essence of leisure and tranquility, this riverside abode seamlessly integrates with its natural surroundings while ingeniously addressing flood-sensitive challenges.
Crafted to reflect the client’s vision of a familial sanctuary, the architectural ethos revolves around connectivity and privacy. Each space, delineated by simple yet functional volumes, converges to create interstitial havens where occupants can find solace amidst communal areas. The minimalist material palette fosters cohesion, blurring the lines between internal sanctums and the great outdoors.
Central to the design is a double-height void that not only visually unifies the dwelling but also establishes a tangible link between the interior and the river’s edge. This gesture extends outward to form inviting external living spaces, reminiscent of traditional ‘verandahs,’ offering retreat and connection to the serene waters beyond.
Concrete emerges as the cornerstone material, chosen for its durability, thermal properties, and aesthetic versatility. Its implementation liberates the ground plane, allowing for lush landscaping to envelop the upper levels, seamlessly merging architecture with nature. Passive design principles, coupled with concrete’s inherent thermal mass, ensure comfort and sustainability, enabling the home to harmonize effortlessly with its climatic context.
Sjøhavn stands as a testament to thoughtful design, where every element is meticulously crafted to evoke a sense of belonging within the embrace of the river’s embrace, transcending mere shelter to become a sanctuary for the soul.
The Architecture Design Project Information:
- Project Name: Sjøhavn House
- Location: Noosa Heads, Australia
- Project Year: 2023
- Area: 483 m²
- Designed by: Lightbody Architects
- Interior Design: Ruby Pakenham
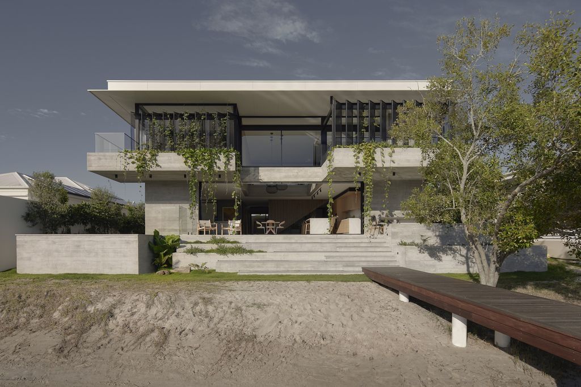
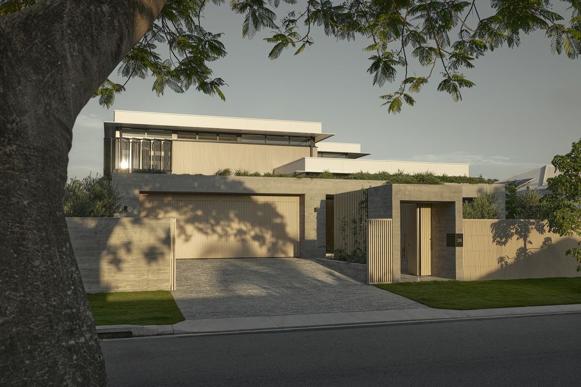
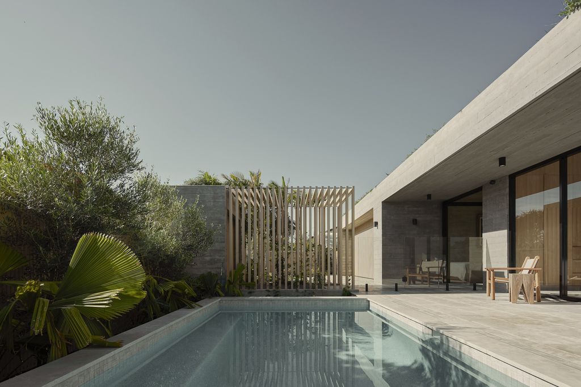
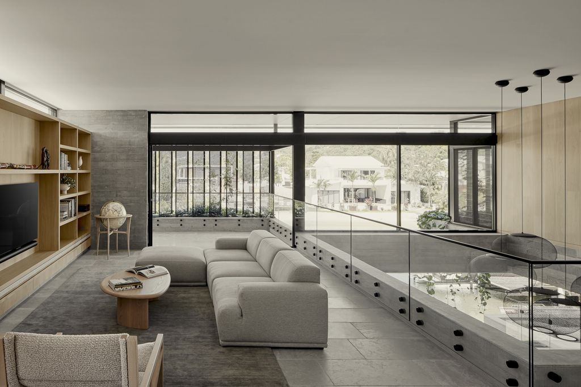
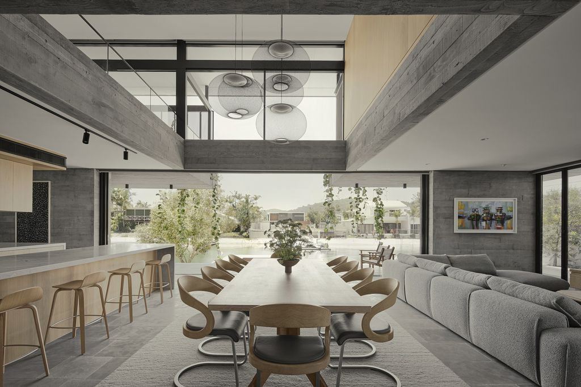
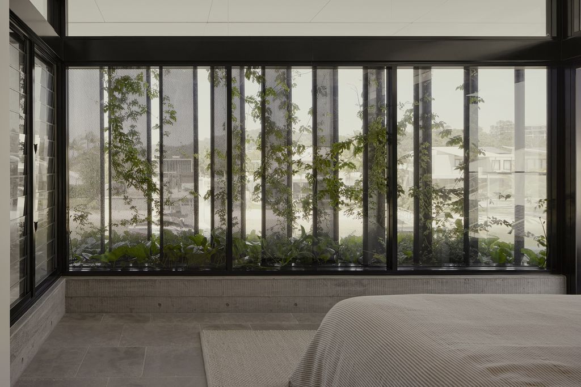
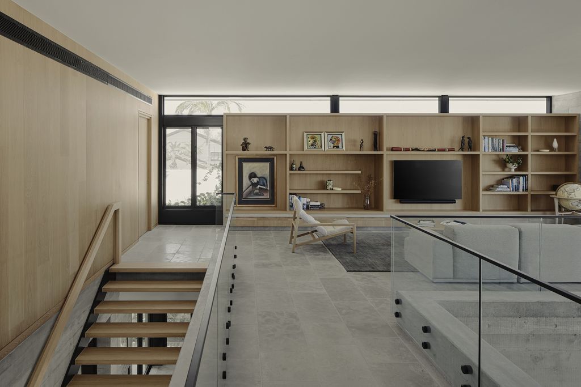
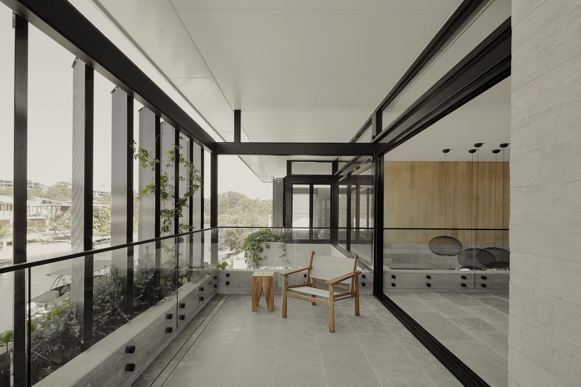
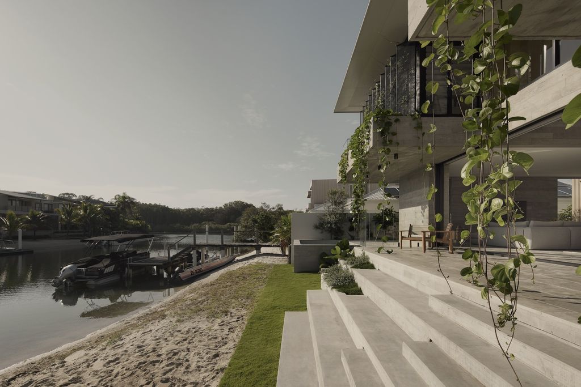
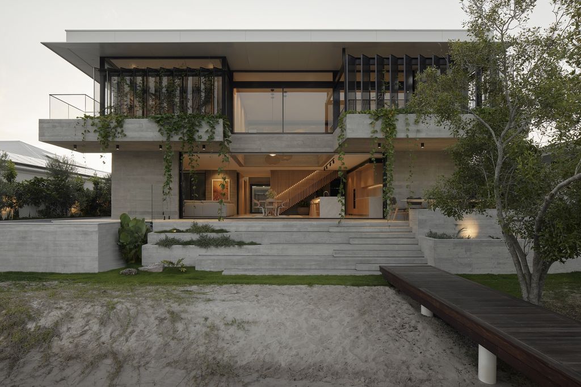
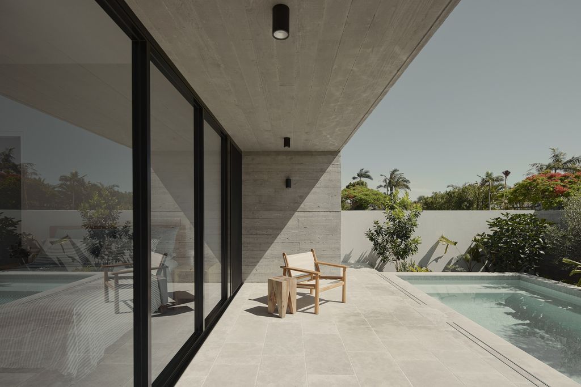
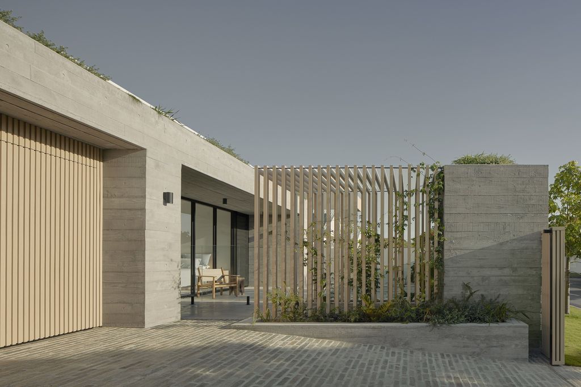
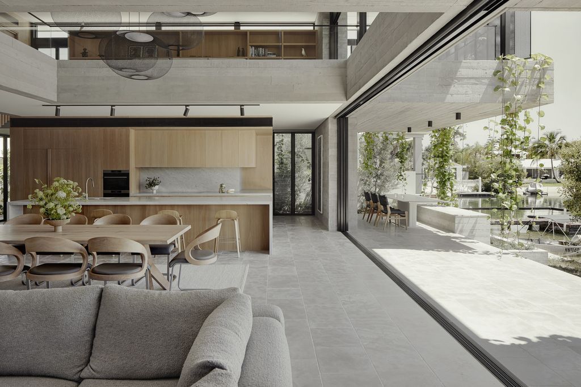
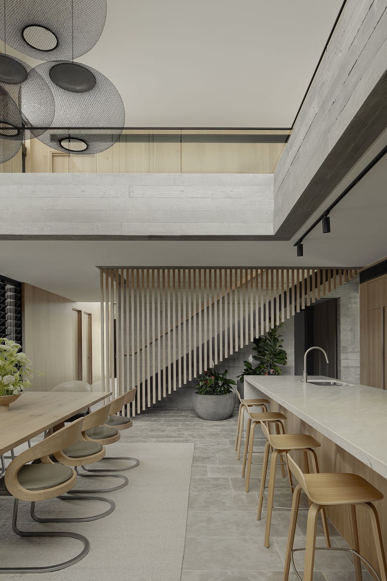
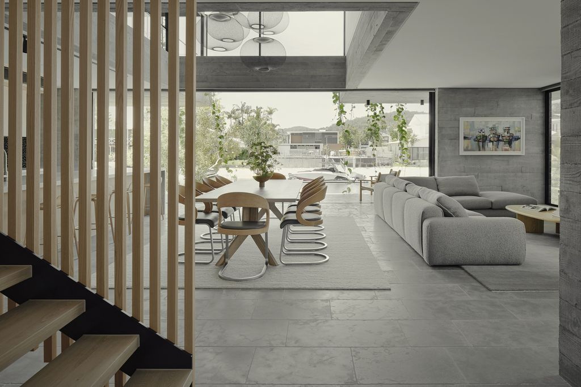
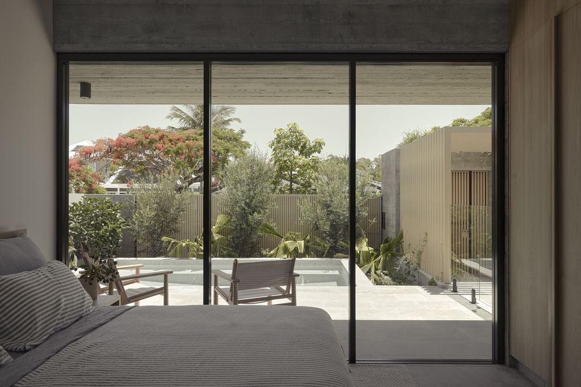
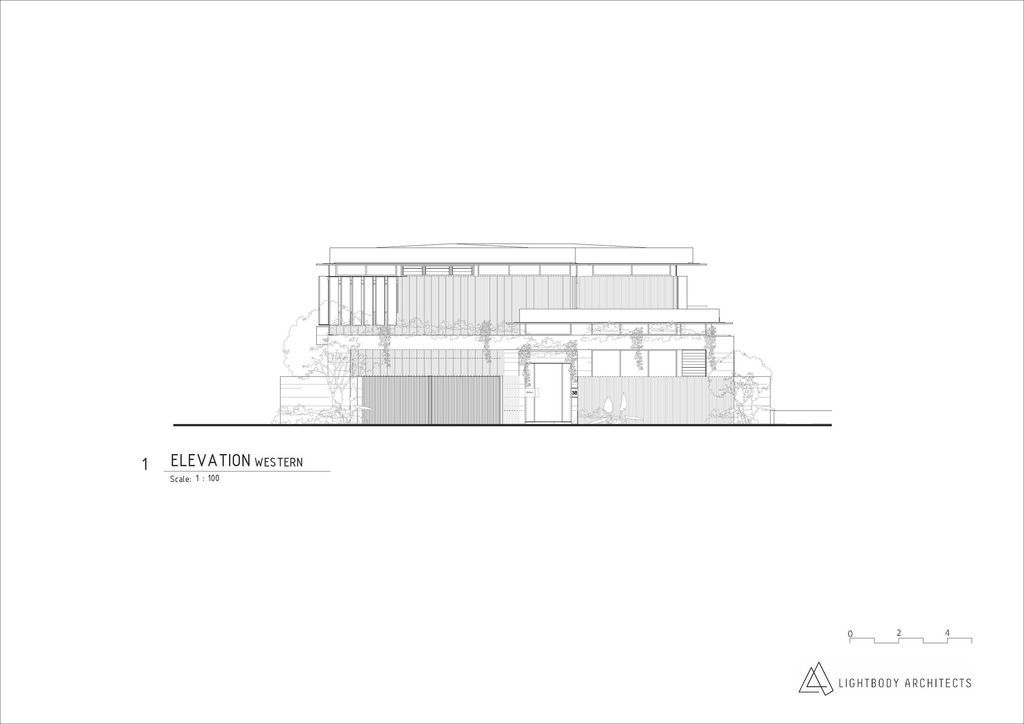
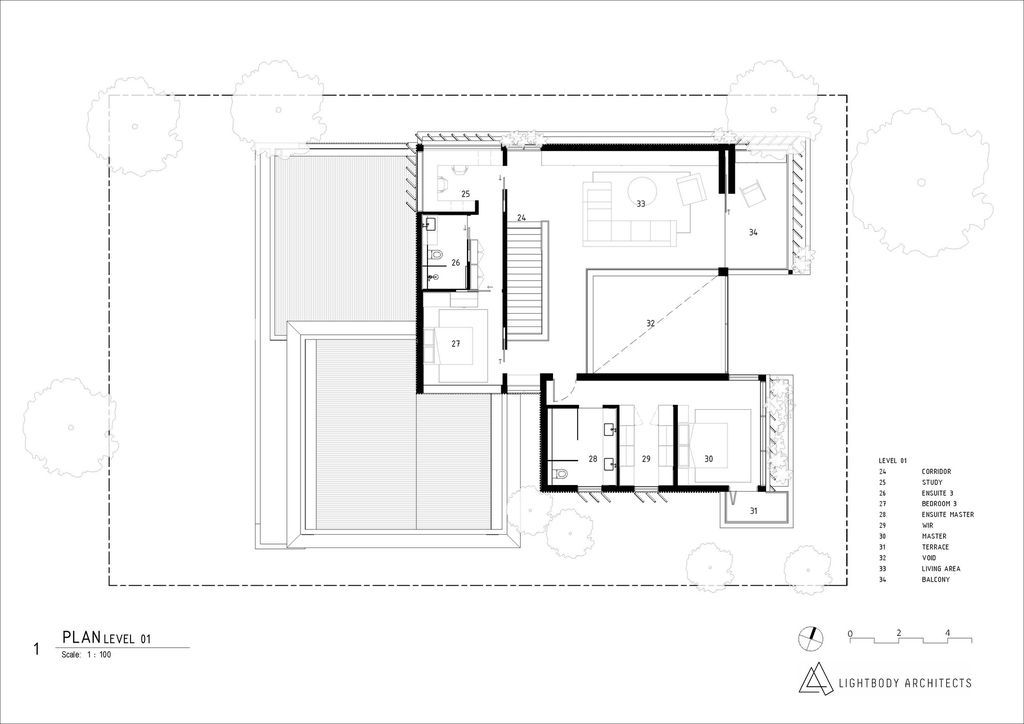
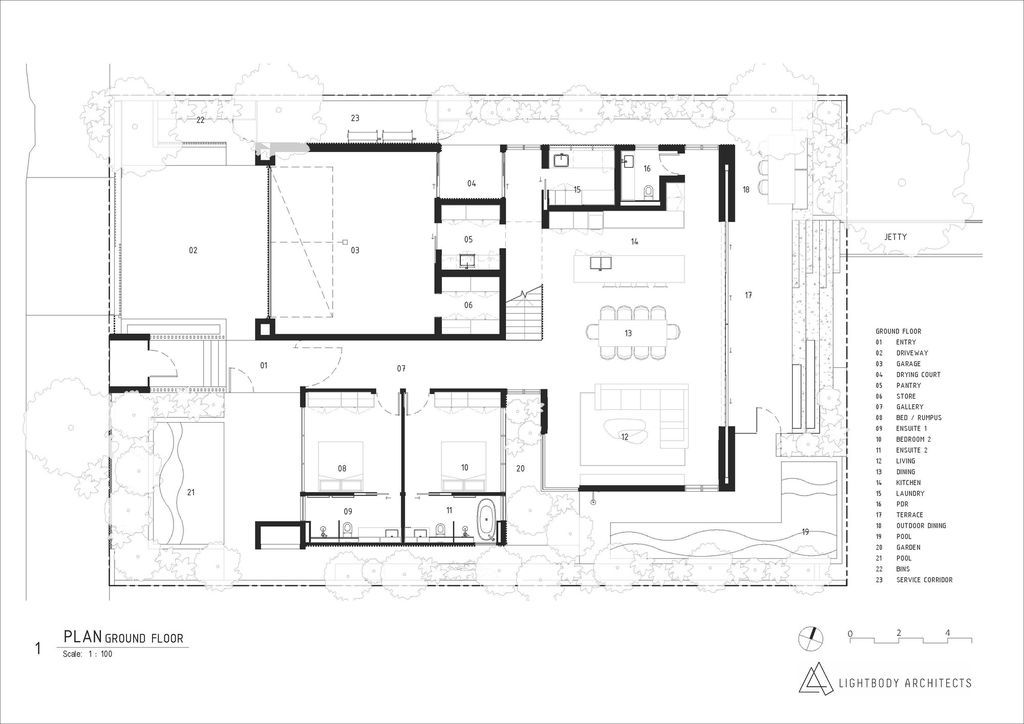
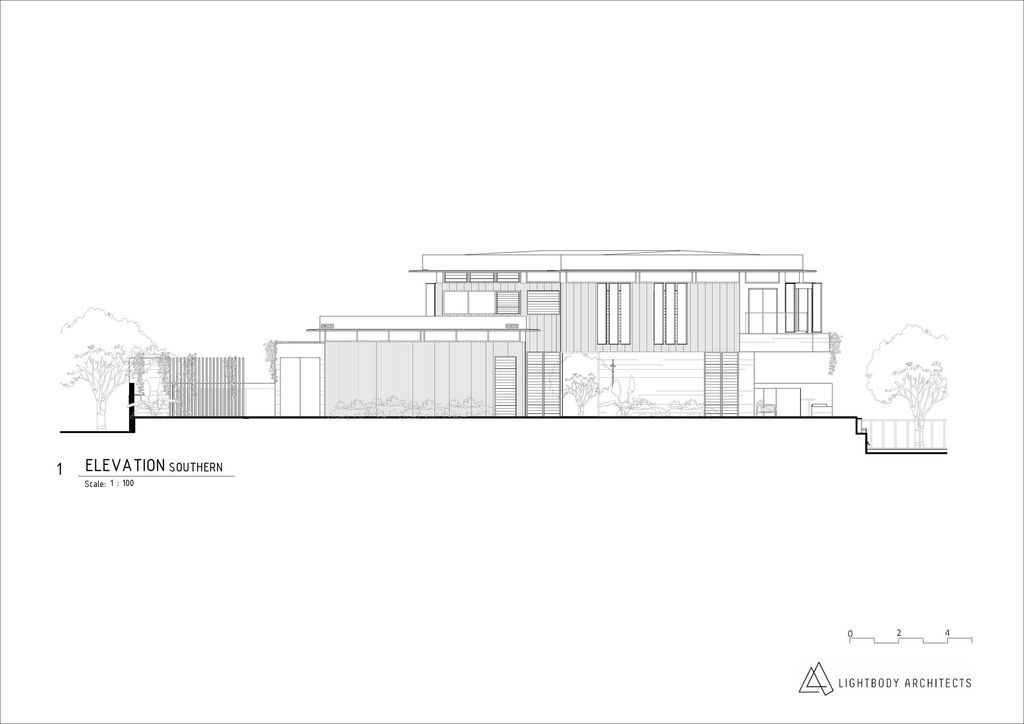
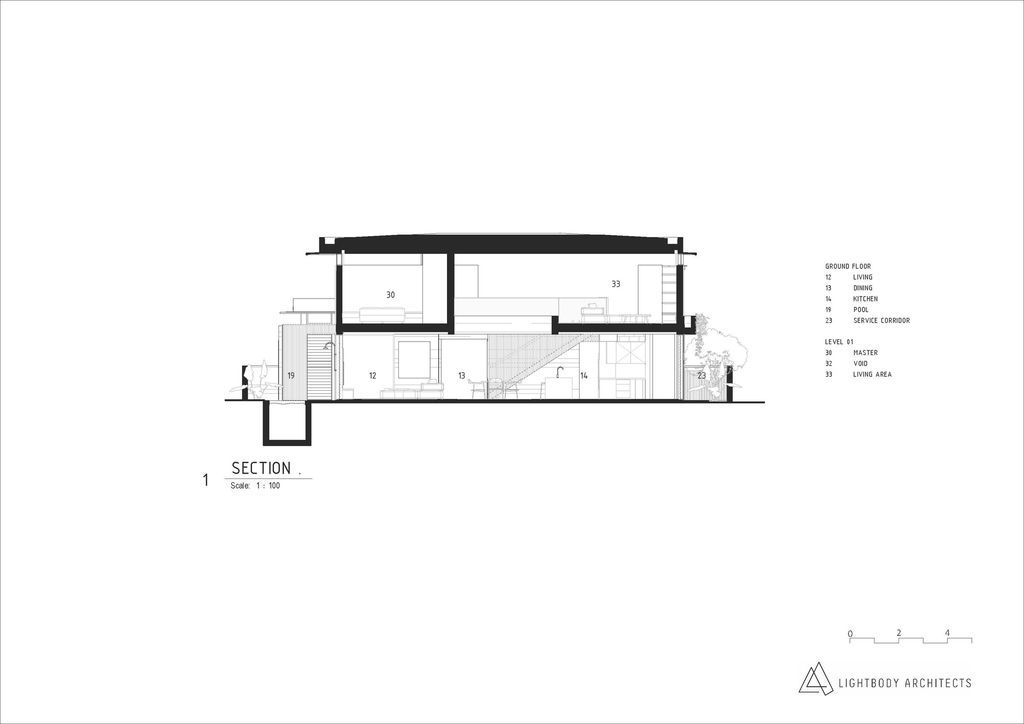
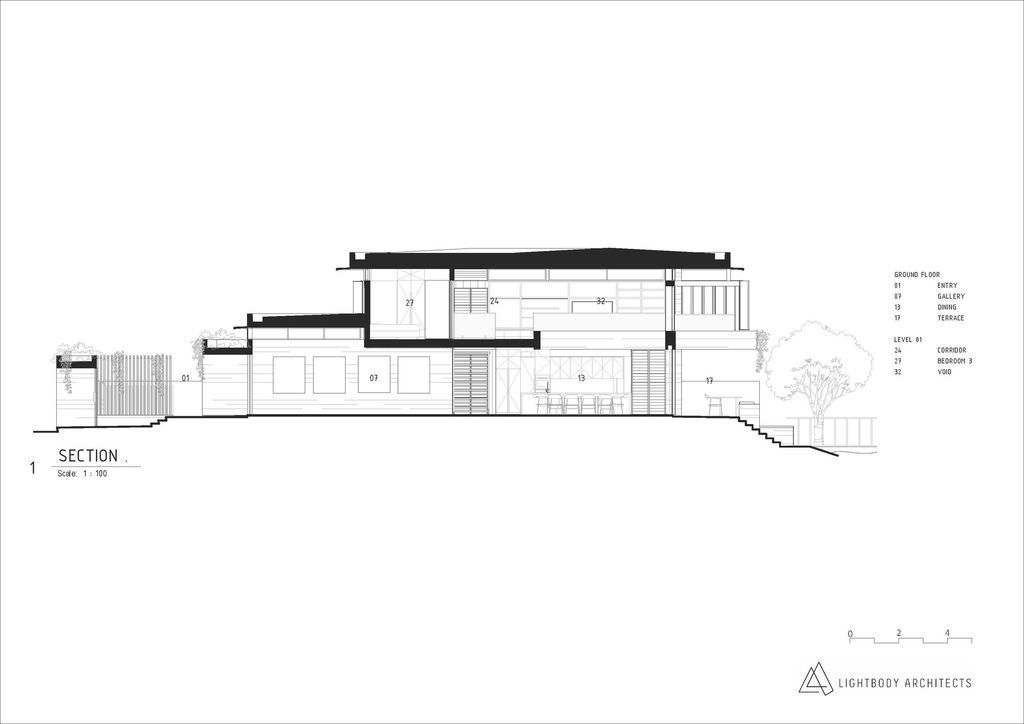
The Sjøhavn House Gallery:













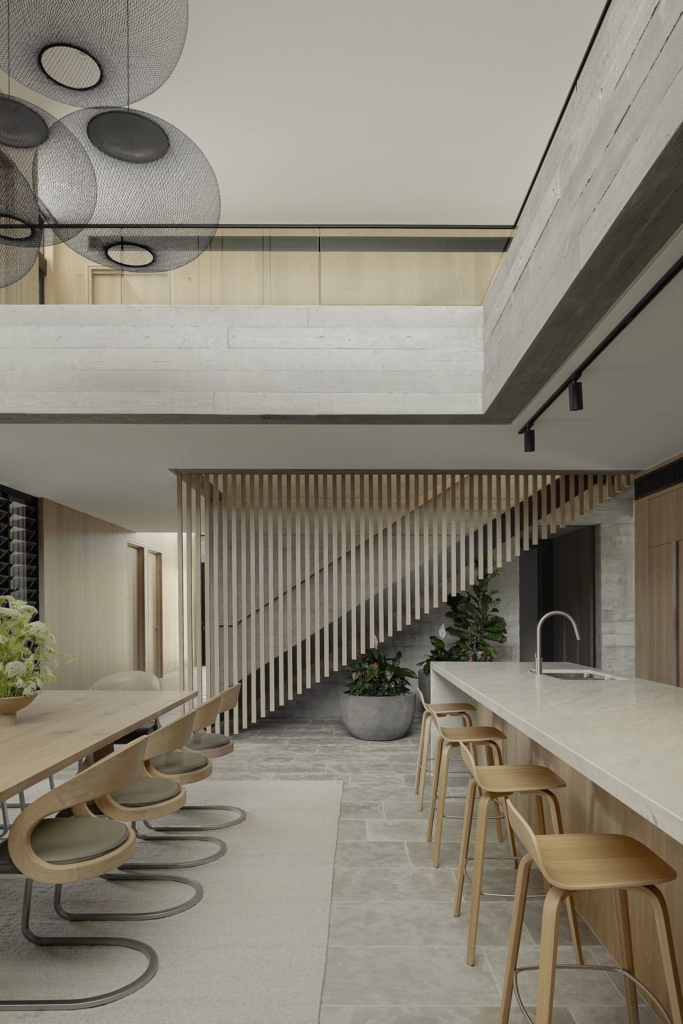








Text by the Architects: The name ‘Sjøhavn’ was inspired by the client’s Scandinavian origin and meant ‘Sea Gardens.’ Situated within the Noosa River network in Australia, the location is well known for being a place of leisure and relaxation for locals and tourists. Being riverfront, the house required a design response sensitive to flood levels. The underlying principle of the project was to design a family home that responded to the natural surroundings while creating an overall sense of connection and providing interstitial spaces for retreat and privacy. A connection between the ground plane and the river’s edge was an important consideration identified during the initial briefing.
Photo credit: | Source: Lightbody Architects
For more information about this project; please contact the Architecture firm :
– Add: Level 1/181 Robertson St, Fortitude Valley QLD 4006, Australia
– Tel: +61 412 440 654
– Email: design@lightbodyarchitects.com.au
More Projects in Australia here:
- Sorrento Beach House Blends Aesthetics and Design by Jost Architects
- Barnard House, energy efficient and adaptable by Daniel Lomma Design
- Moonah Tree House, a Prominent Coastal Home by Kirby Architects
- The House at Lizard Island Offers Stunning Ocean Views by JDA Co
- Cliffside House Perched Above Lake Austin by LaRue Architects































