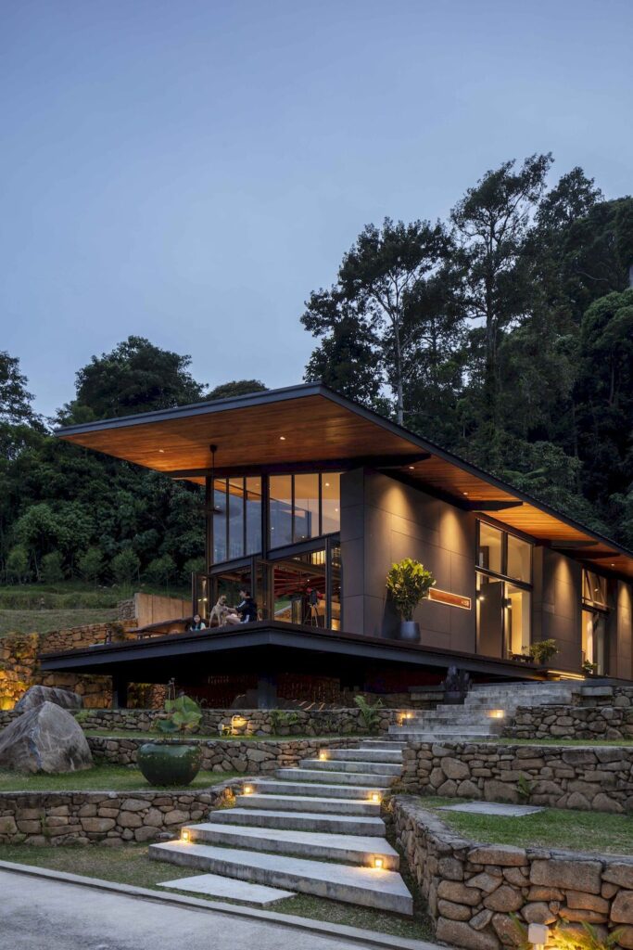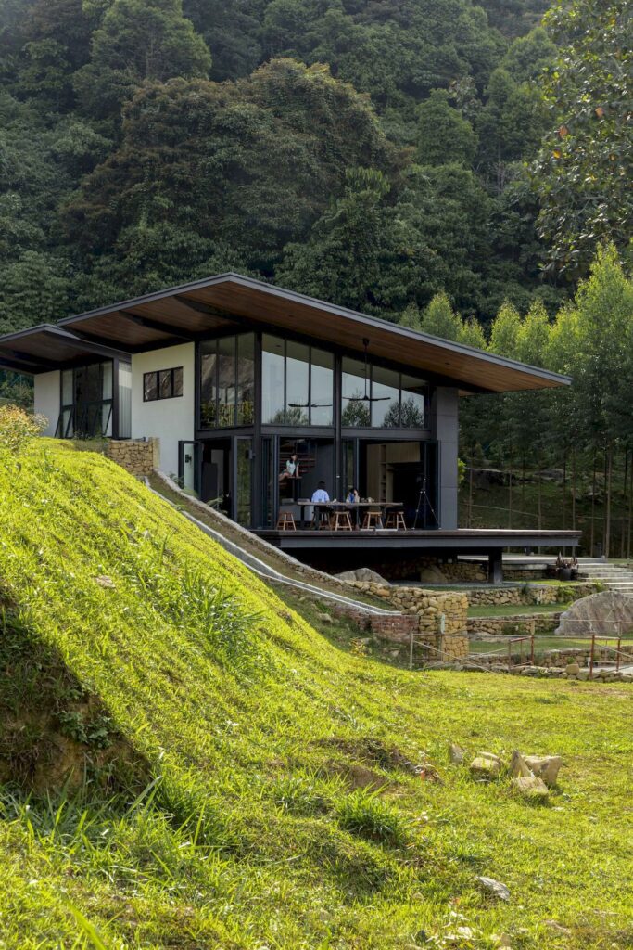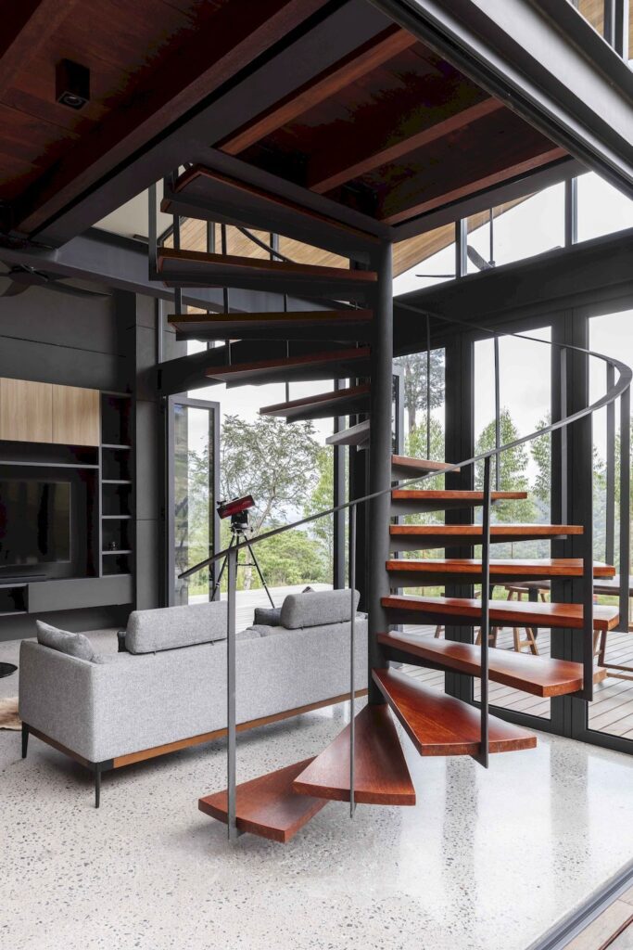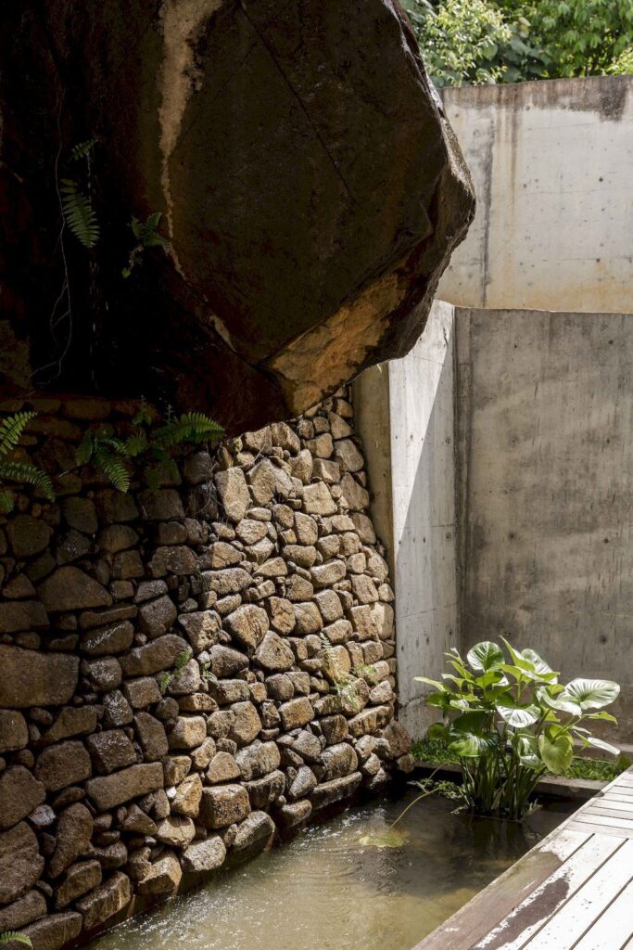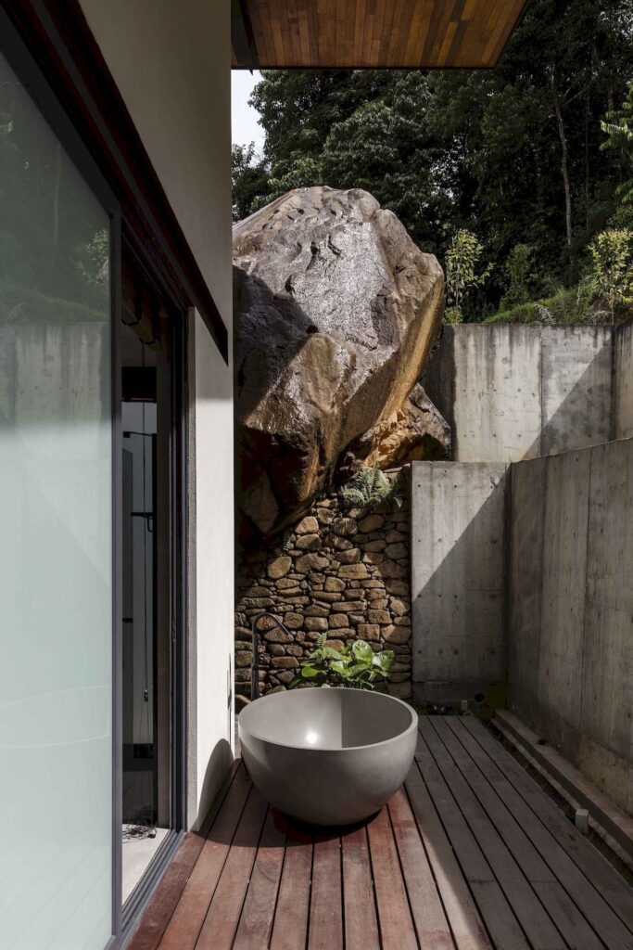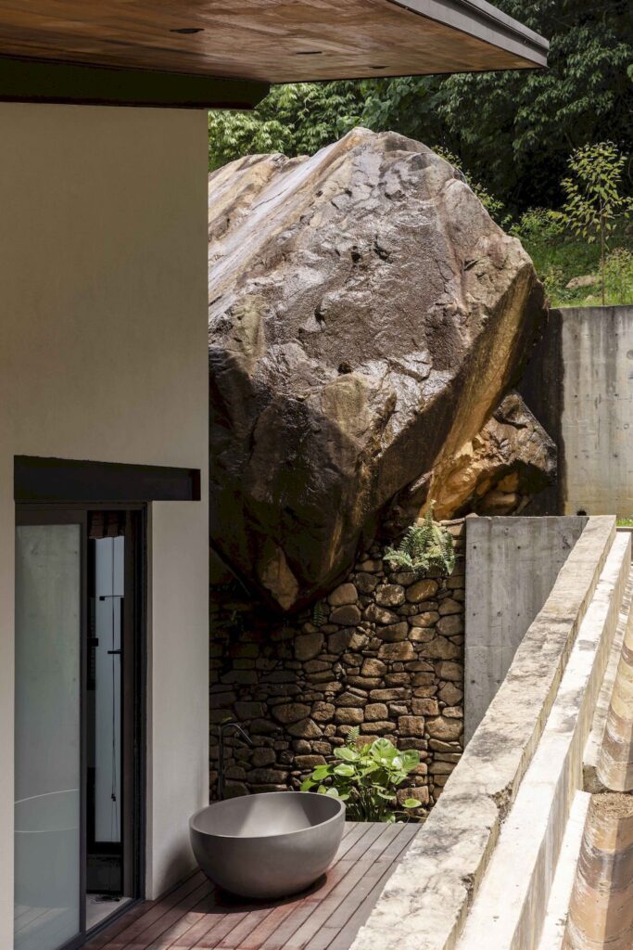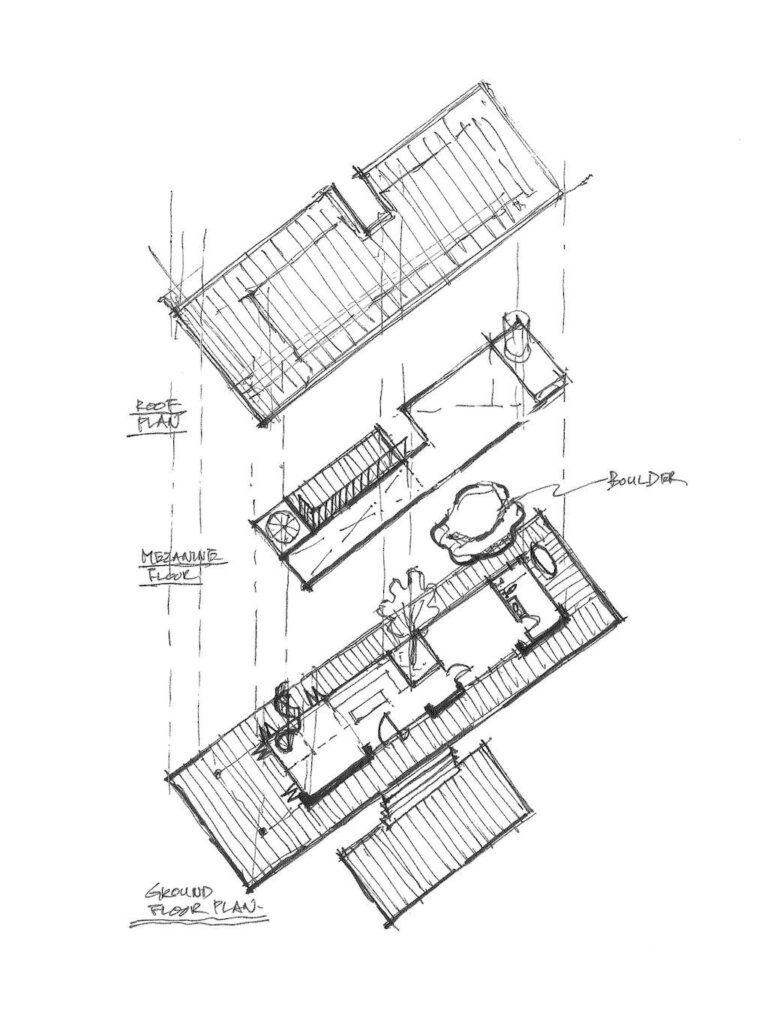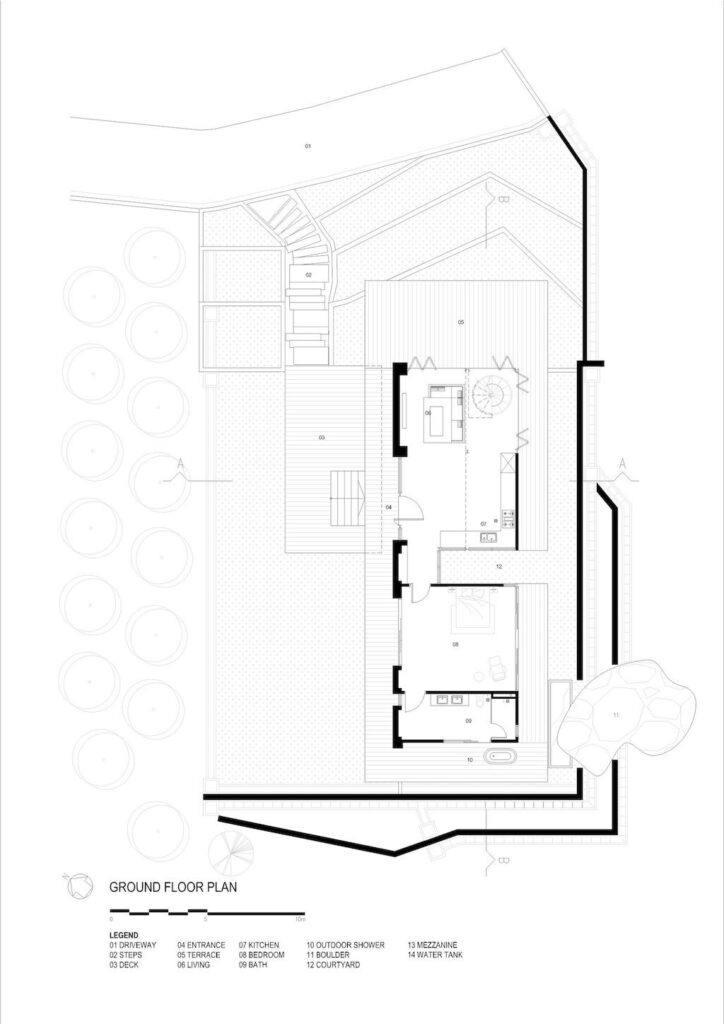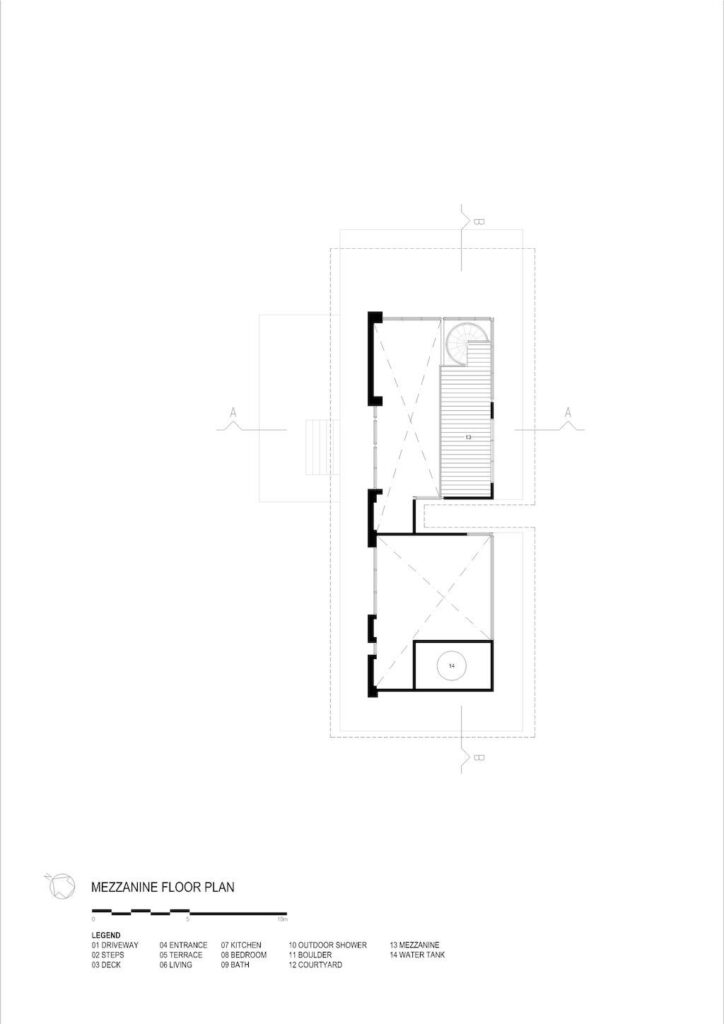Smolhaven House with Pitched Roof by Choo Gim Wah Architect
Architecture Design of Smolhaven House
Description About The Project
Smolhaven House designed by Choo Gim Wah Architect is an impressive house with the pitched roof with its 3.5 metre cantilever. The house adopts the stance of a hillside cabin with the modernist rectilinear inclined form.
From exterior, together with dark grey steel structures, the timbers, enclosing glass façades and house geometries contrive towards a lightweight tropical aesthetic. In addition to this, the transparency of the house’s façades are informed in part by the roof’s wide overhangs. With the sun – shading and rain – deflect properties facilitate the inclusion of large glazed elements. To the abode’s right and rear, this manifests a visually unbounded living room enclosure.
While express its lightness, the house nevertheless retains a strong connection to the ground plane and site. The polished concrete floor of terrazzo – like quality embodies this ground, as does the Equitone cladding of the front elevation. The lawned terraces are likewise framed by rock and rubble, their contouring of grass and earth enhance the cabin’s hillside retreat appearance.
Indeed, the architecture of the house embodies restraint and sensibility, yet capitalizes on its openness to increasing not only its usable footprint but also its contact with nature. It is, in its entirety, a place of family time that is for a couple, their children and one loving canine, their very own small haven.
View more: Living Room Ideas Blue Couch
The Architecture Design Project Information:
- Project Name: Smolhaven House
- Location: Bentong, Malaysia
- Project Year: 2020
- Area: 1600 ft²
- Designed by: Choo Gim Wah Architect
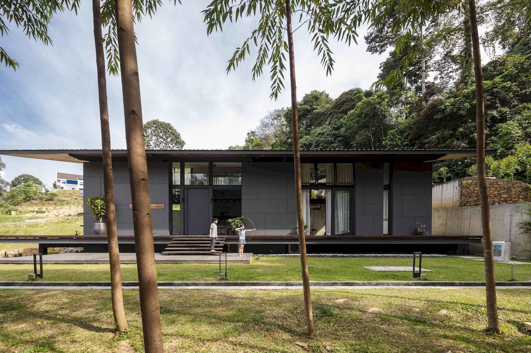
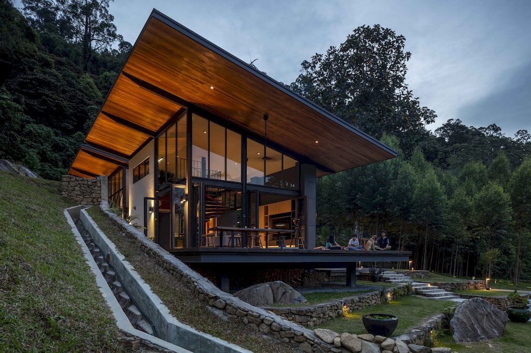
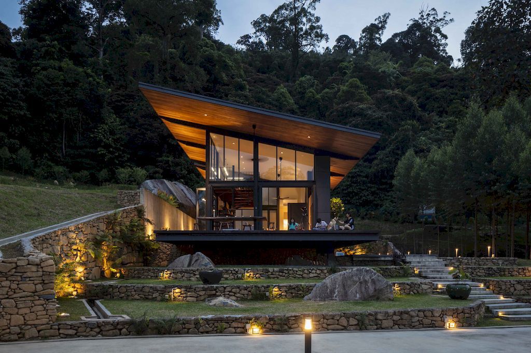
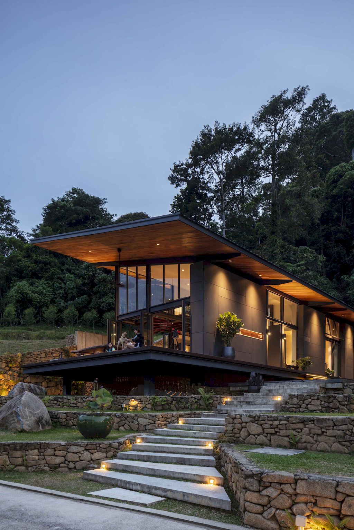
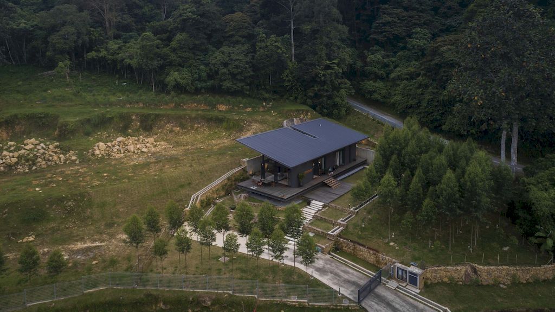
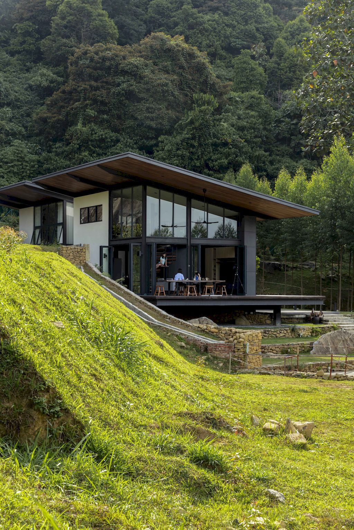
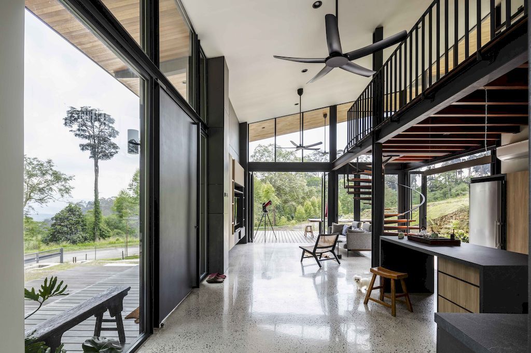
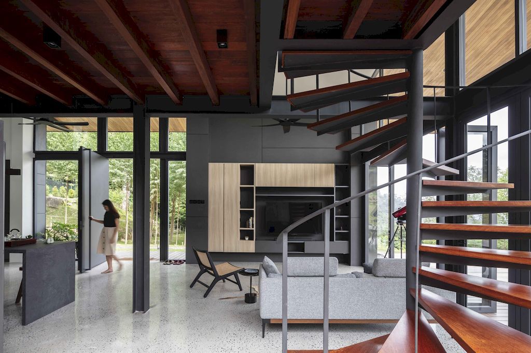
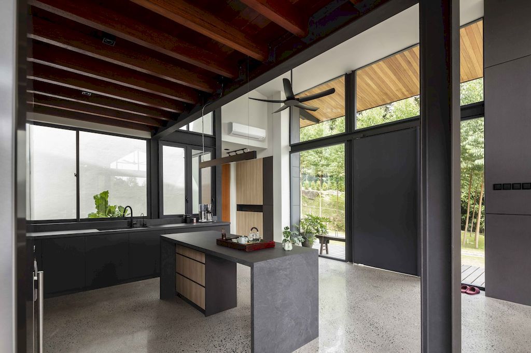
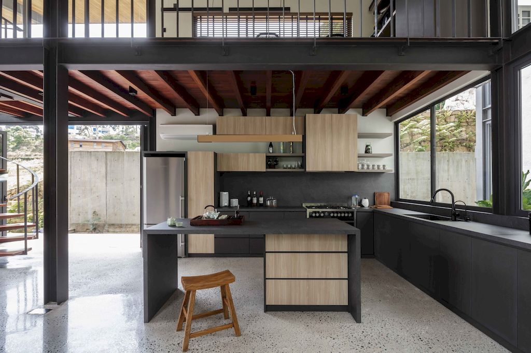
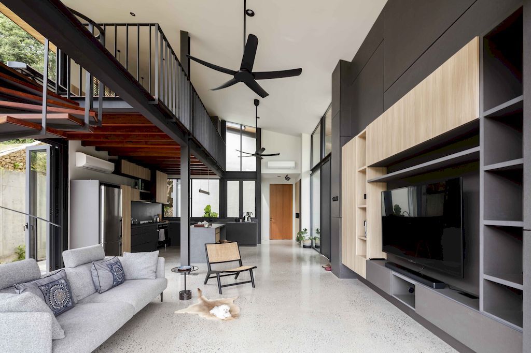
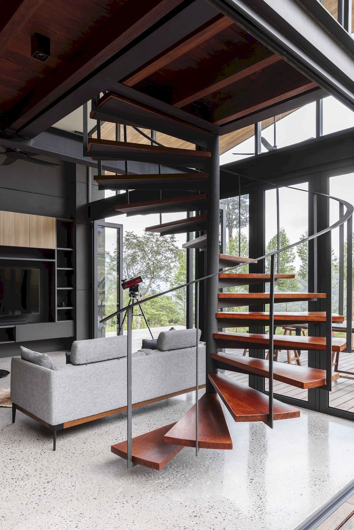
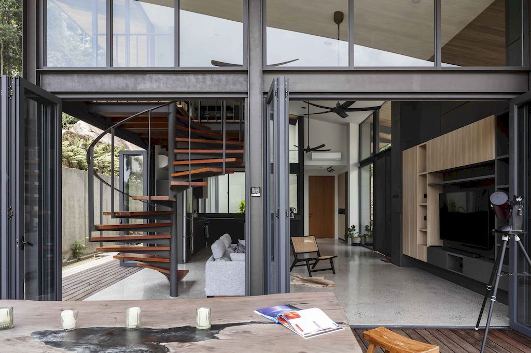
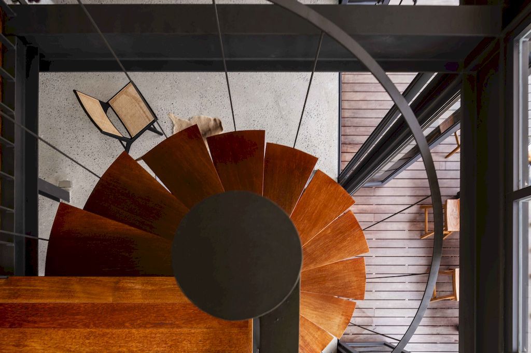
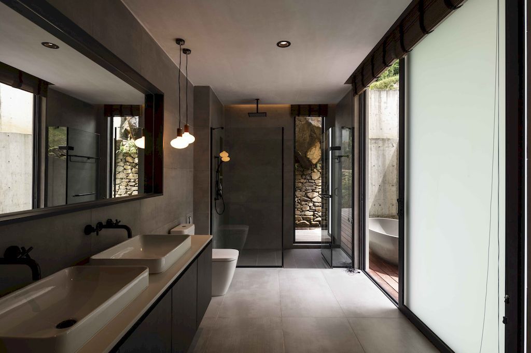
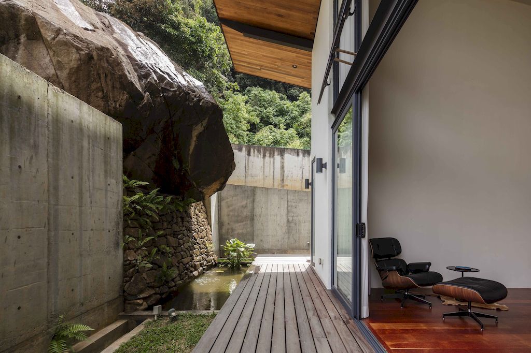
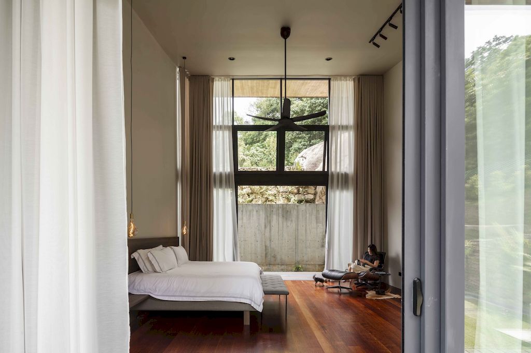
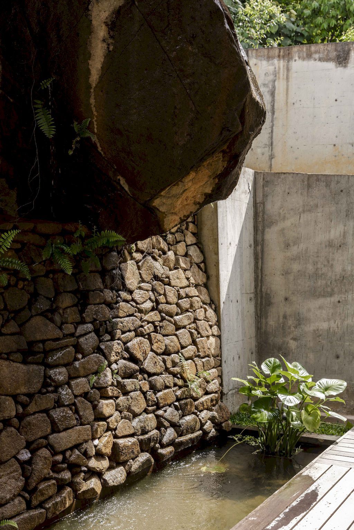
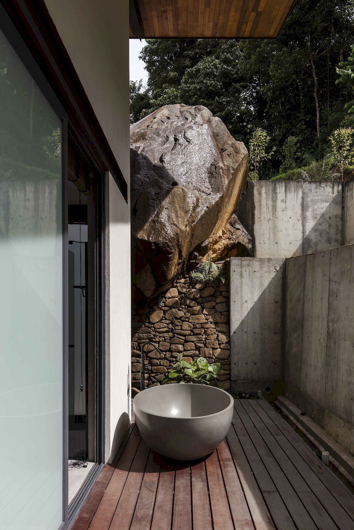
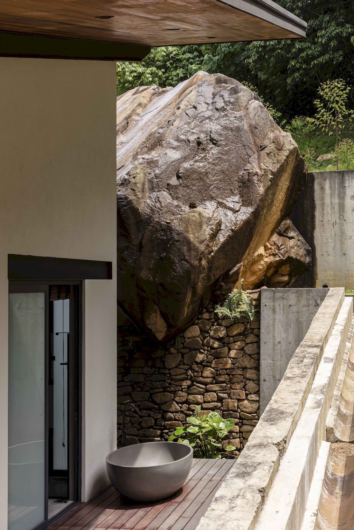
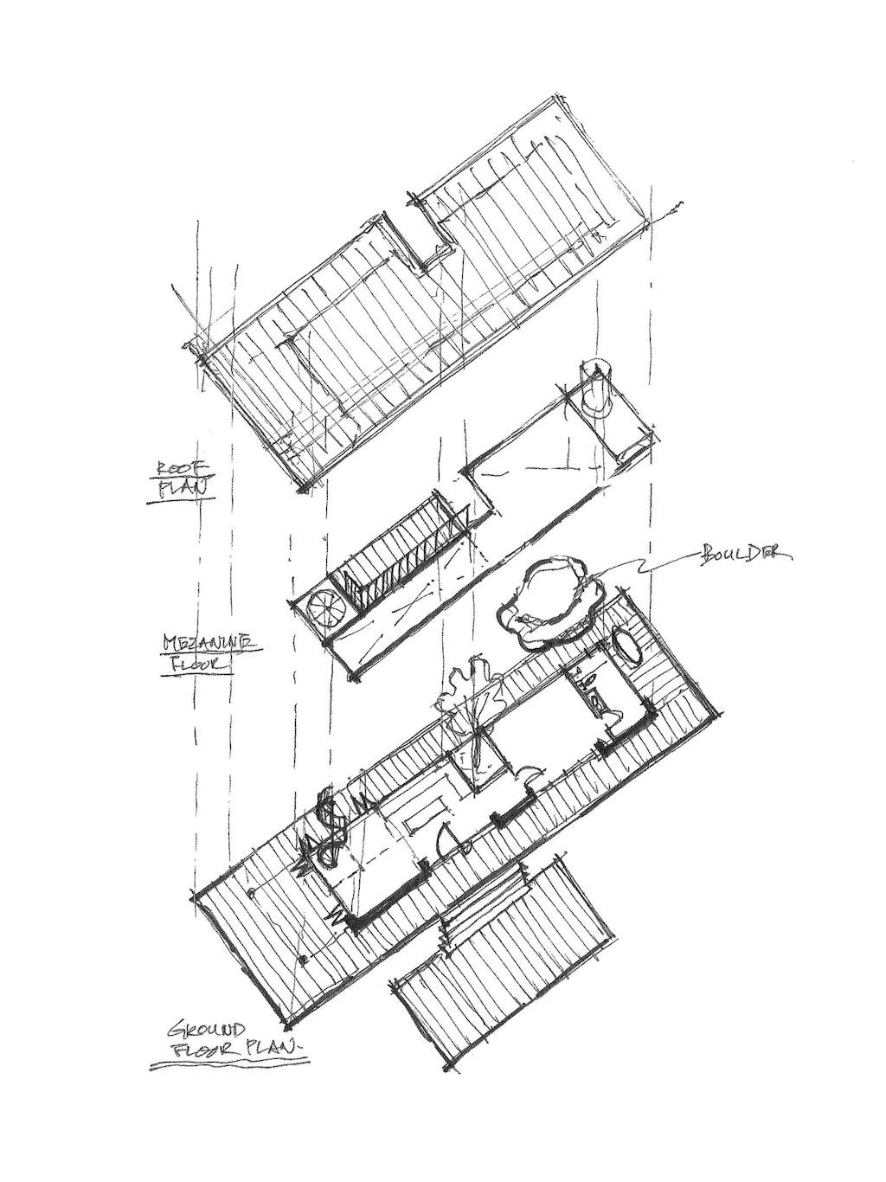
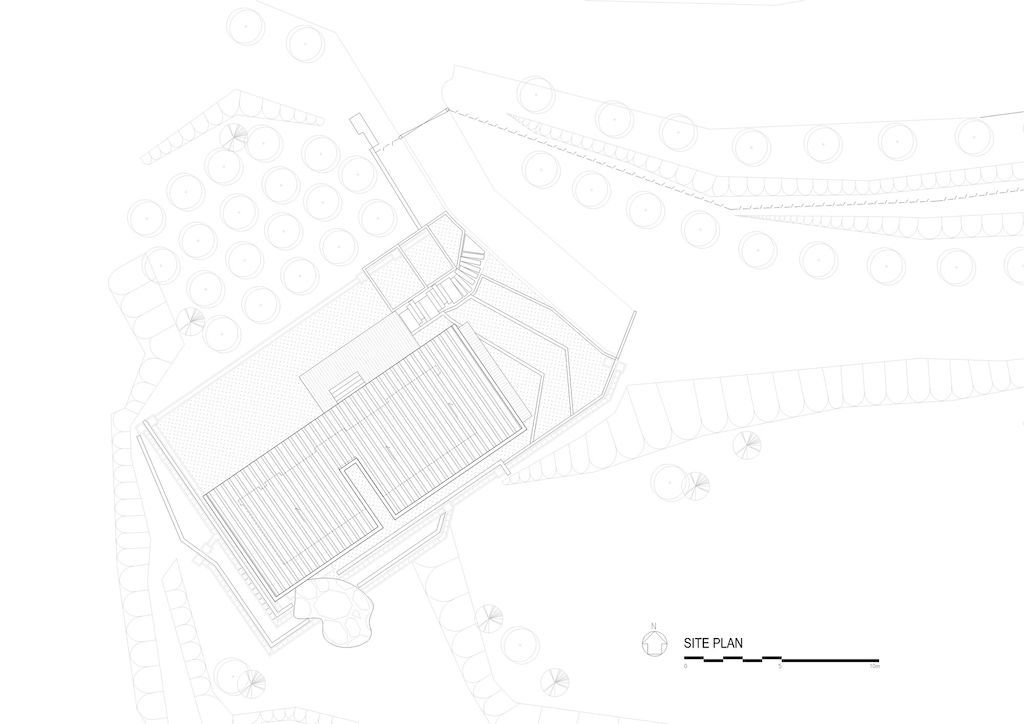
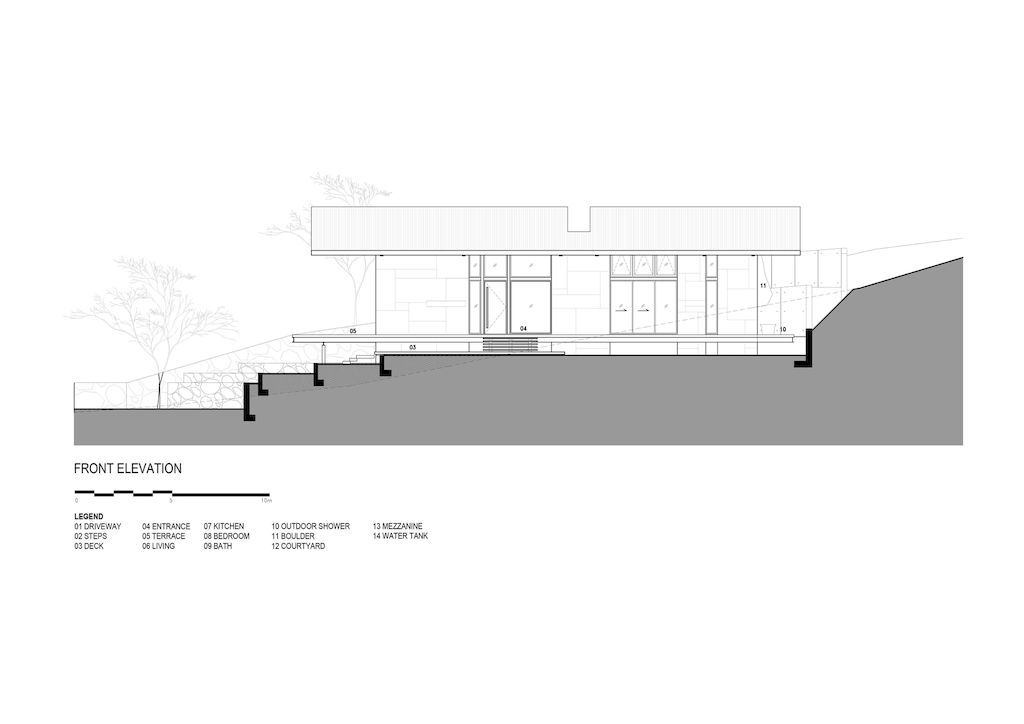
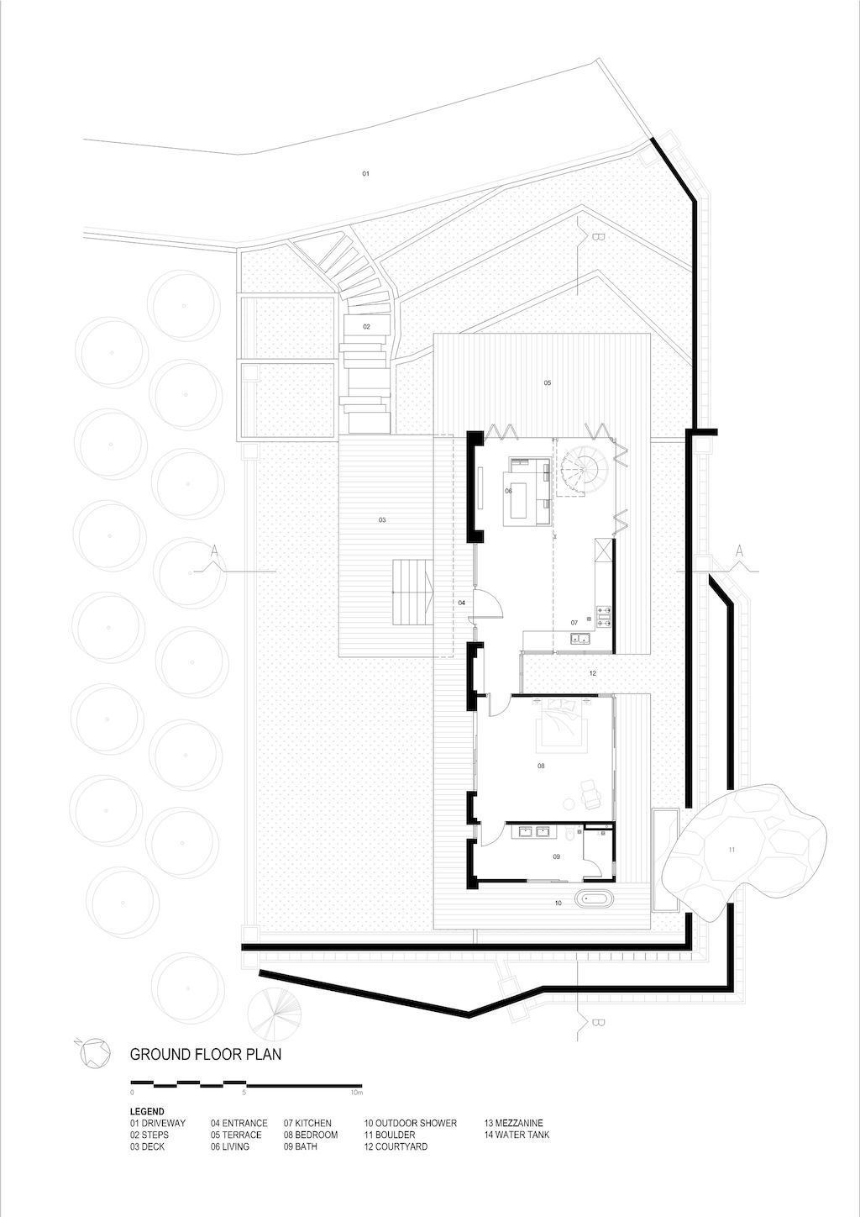
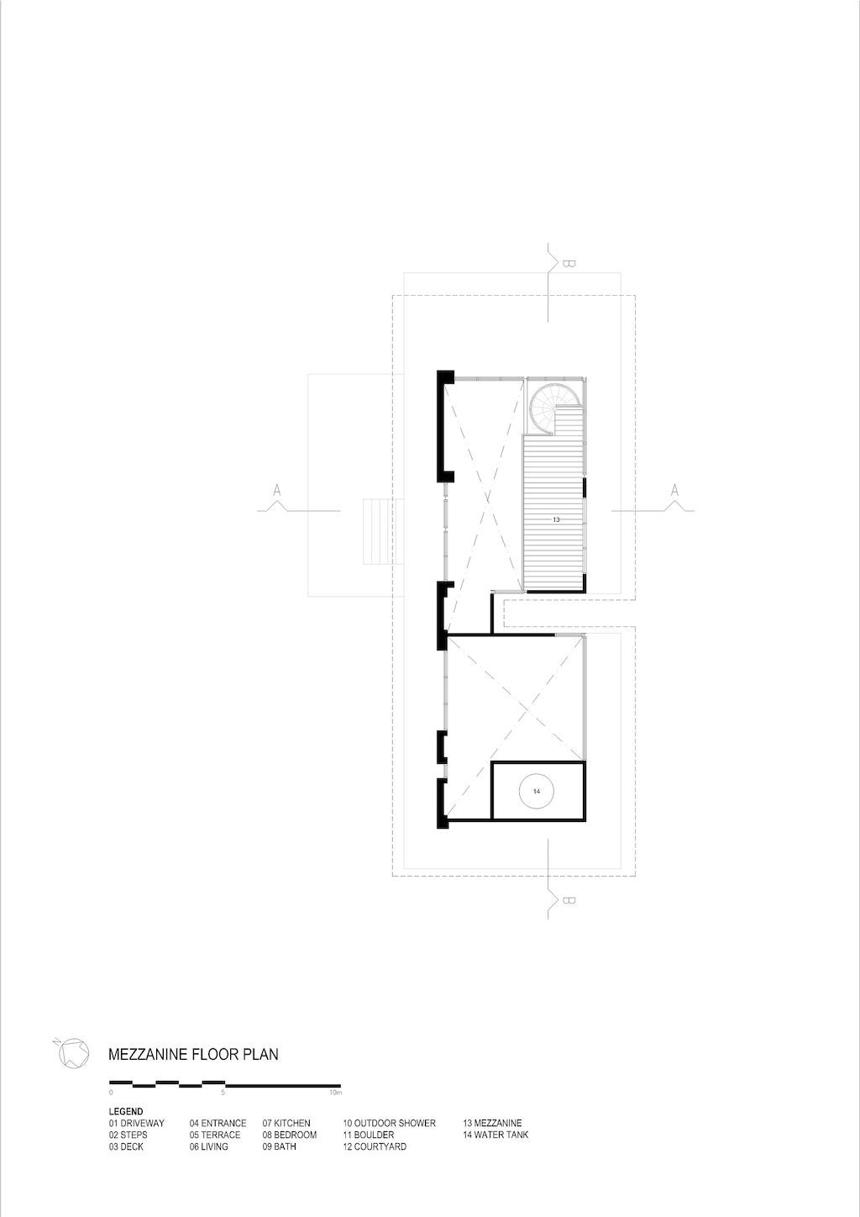
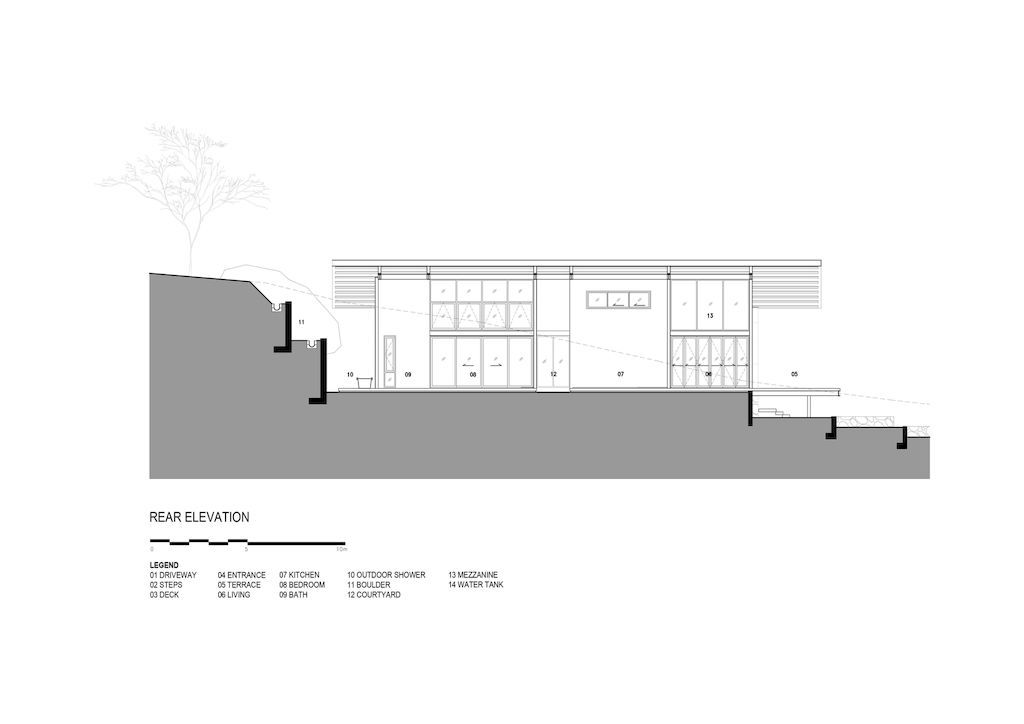
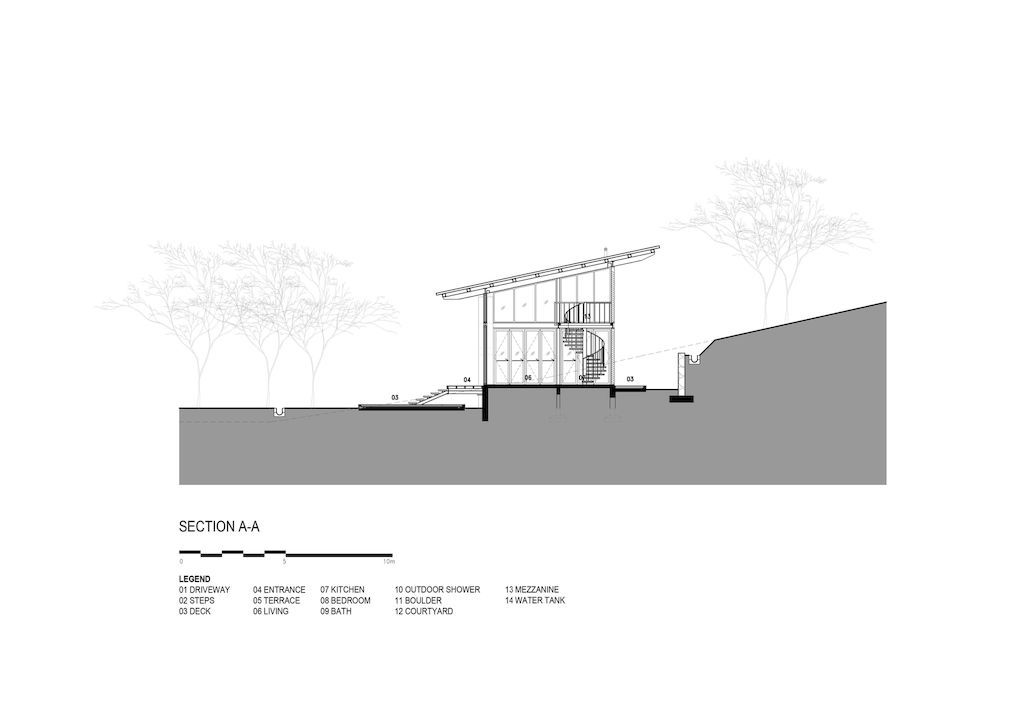
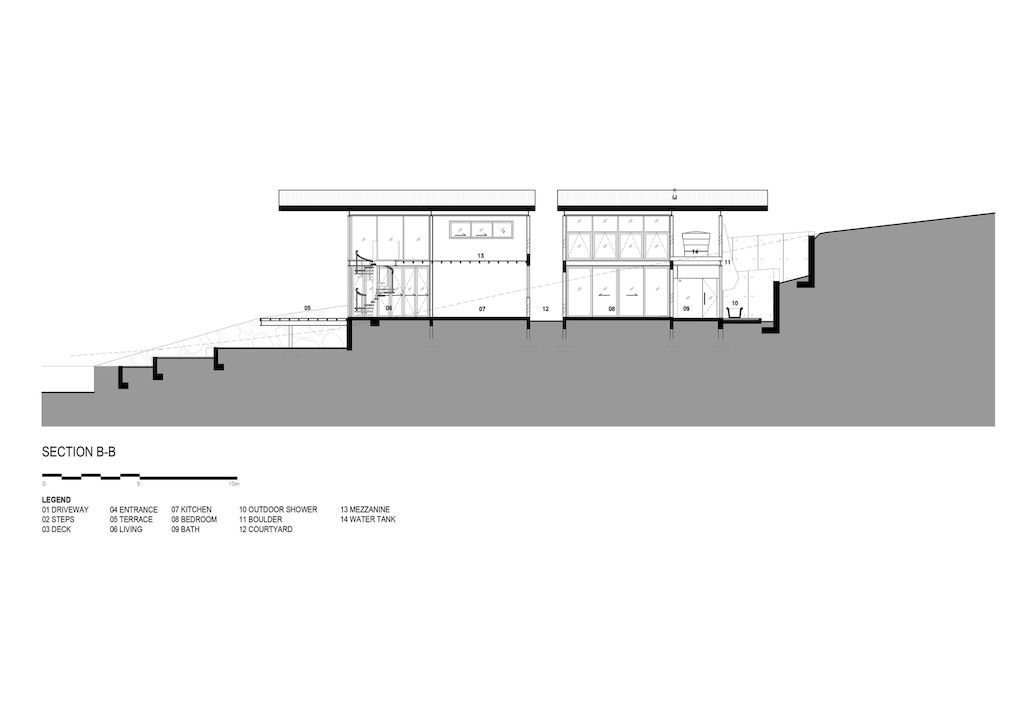
The Smolhaven House Gallery:
Text by the Architects: The one and a half storey, 1600 sq ft abode adopts the stance of a hillside cabin albeit without the steep inclines and overt vernacular overtones. Its modernist rectilinear form is stilted like a traditional Malay kampung house, and immense two – tier platform thrusts over lawned terraces in frozen inertia. A pitched roof, with its 3.5 metre cantilever, enhances that captured movement to create the cabin’s dynamic silhouette.
Photo credit: Pixelaw Photography| Source: Choo Gim Wah Architect
For more information about this project; please contact the Architecture firm :
– Add: 31-1, Jln Desa Cahaya 11, Tmn, Taman Desa Bukit Cahaya, 56000 Kuala Lumpur, Malaysia
– Tel: +60 3-9105 6512
– Email: info@cgwarchitect.com
More Projects here:
- Villa WRK in Kabupaten Badung, Indonesia by Parametr Indonesia
- Golf residence, warm intimate home with golf field views by Gets Architects
- Rubic JGC residence, modern home combine feng shui by Gets Architects
- Modern J House, a Villa with Impressive Corner Plot by y0 Design Architect
- B House with tropical mixed with rustic Balinese design by Gohte Architects
