Southampton Oceanfront, Luxurious Resort-like Glamour by BMA Architect
Architecture Design of Southampton Oceanfront House
Description About The Project
Southampton Oceanfront House, designed by BMA Architect, located on 5.5 acres of pristine oceanfront in Southampton, presented unique challenges. The property was already approved for a 12,000 square foot traditional house with six bedrooms, but the clients desired 11 bedrooms without altering the footprint. Additionally, the family frequently hosts large gatherings, necessitating a spacious dining room accommodating 50 guests. While the site offered waterfront views on both sides, shifting dunes obstructed the ocean view from the first floor.
Collaborate with a team of consultants, BMA discovered that the tall dunes had become unstable due to decades of sand accumulation from ocean winds. This presented an opportunity to strategically re-sculpt the dunes for stability. While enhance the house’s view. The design thoughtfully choreographed the view sequence, start from a dramatic courtyard accessed by a few stairs above the floodplain. Views through the living area mesmerize visitors with the glimmering ocean beyond. The double height living area at the rear, adorned with light limestone and crisp black wood, serves as the centerpiece and ensures water views from all major spaces.
Despite the initial limitations imposed by the existing approvals, the home’s design transcends with gracious proportions and dramatic spaces, exuding a luxurious resort like glamour. Seamlessly connecting interior and exterior spaces, the house embraces the indoor outdoor lifestyle characteristic of the Hamptons. This harmonious integration with the surroundings allows the home to celebrate its scenic site while providing an enchanting retreat for the clients and their guests.
The Architecture Design Project Information:
- Project Name: Southampton Oceanfront House
- Location: Southampton, United States
- Designed by: BMA Architects
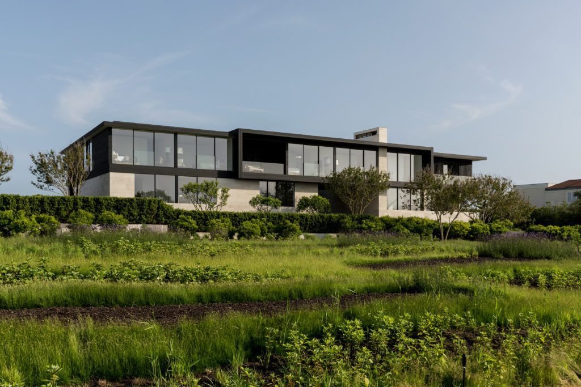
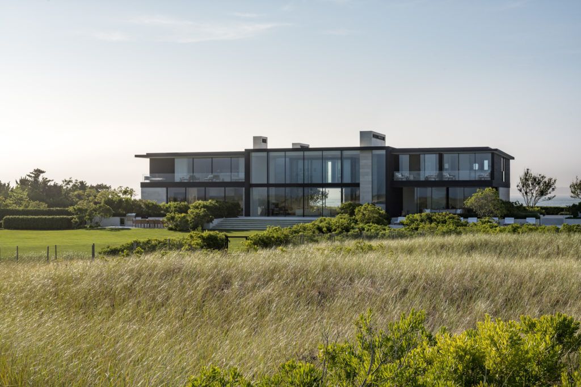
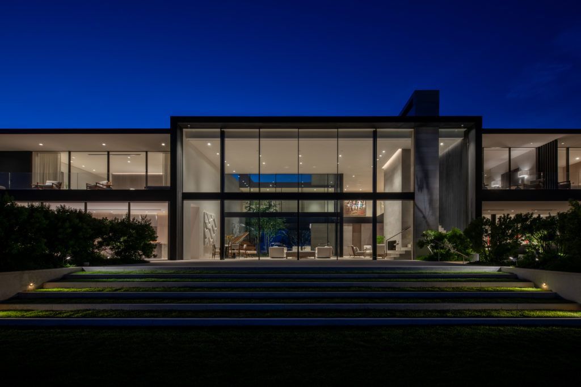
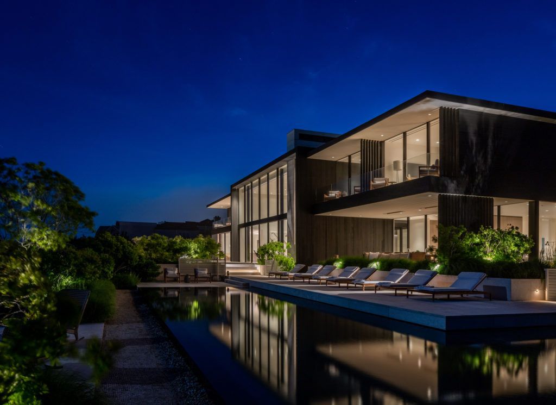
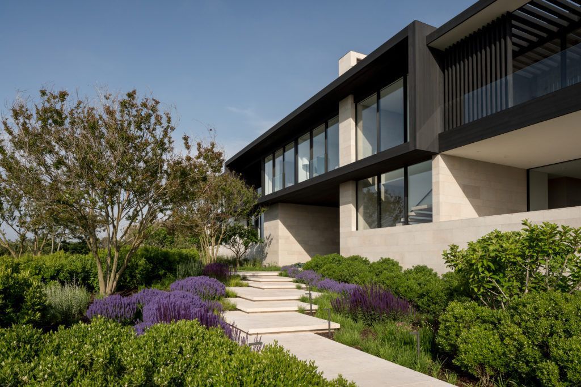
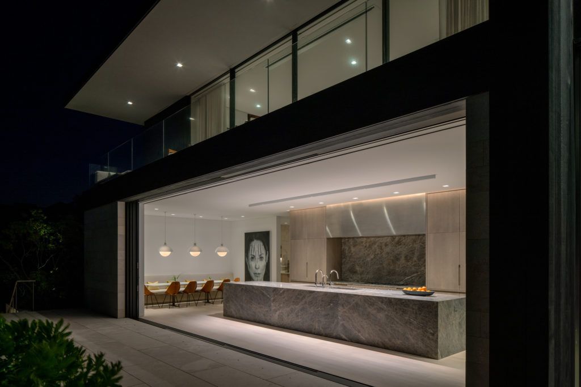
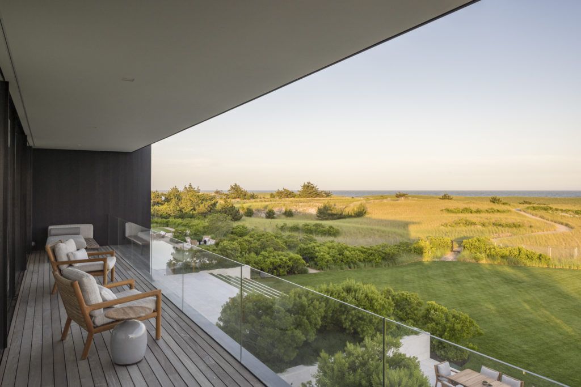
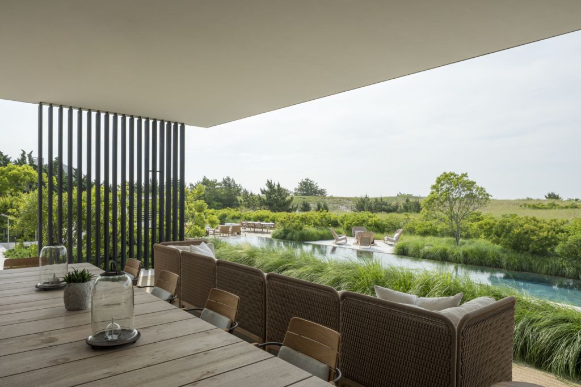
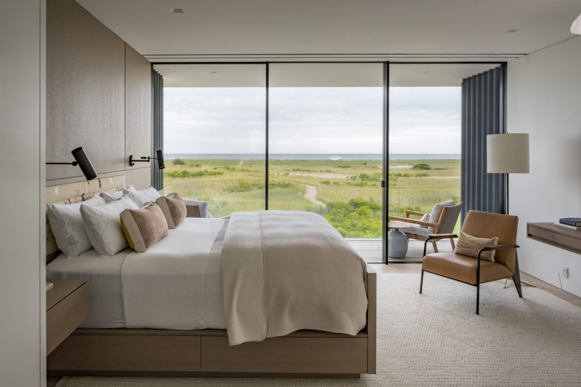
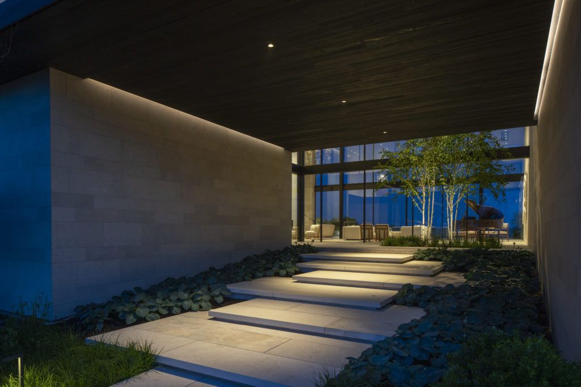
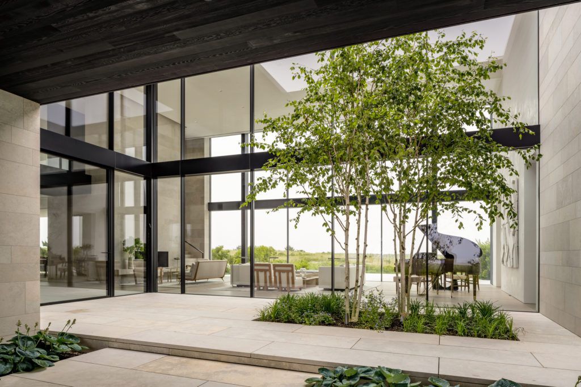
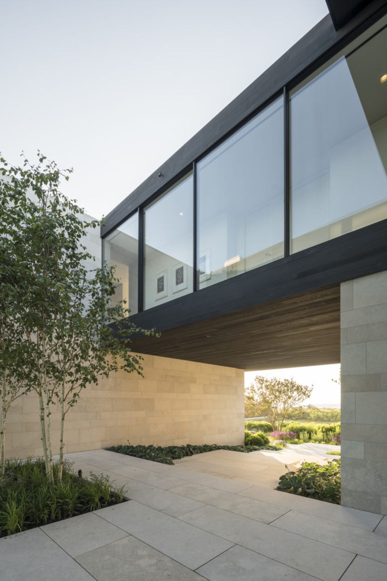
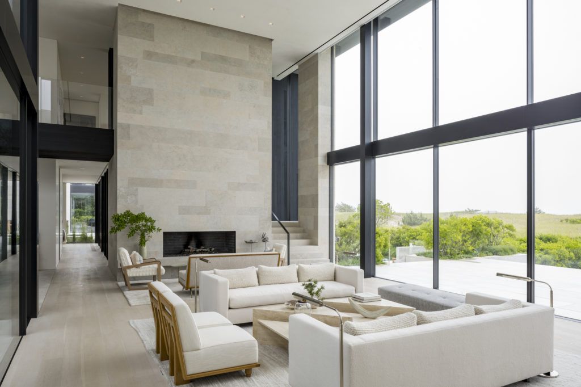
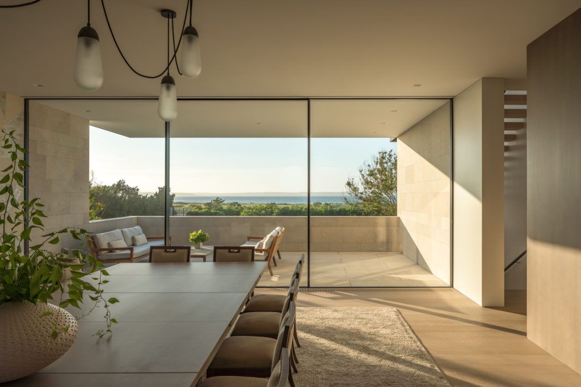
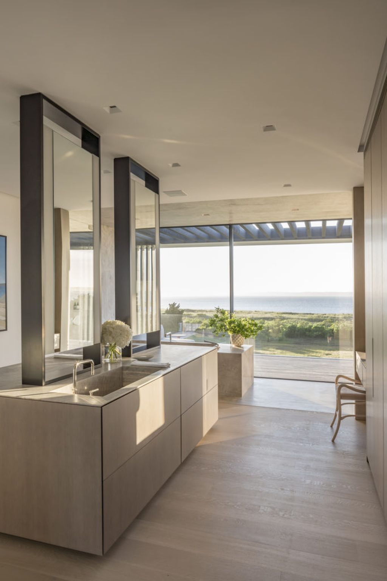
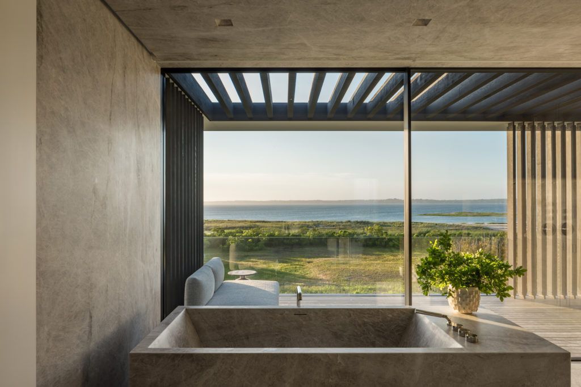
The Southampton Oceanfront House Gallery:











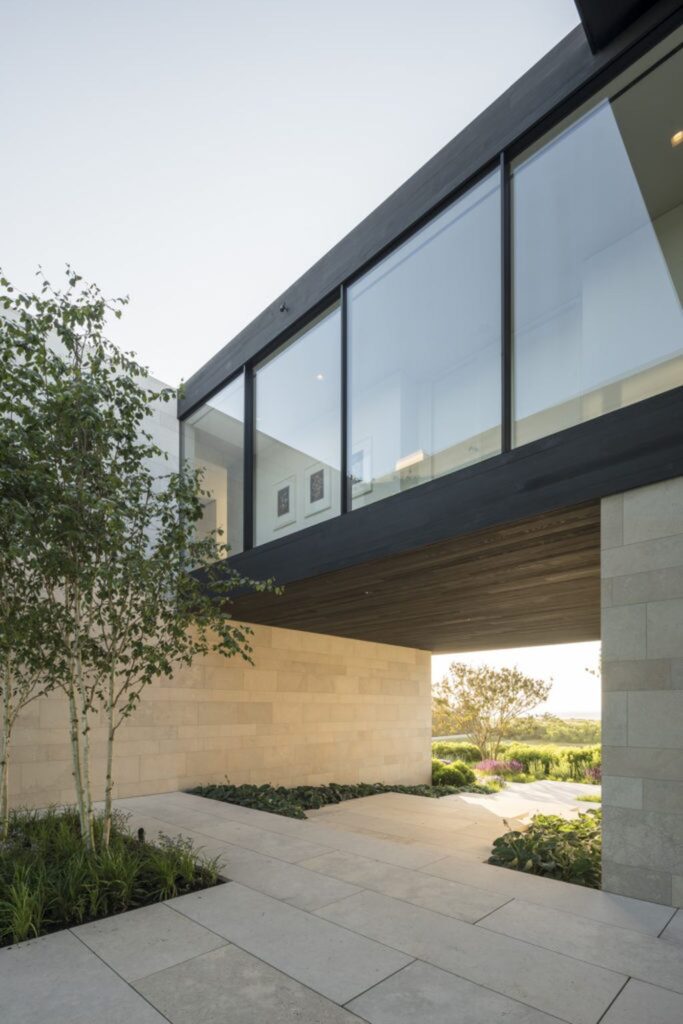


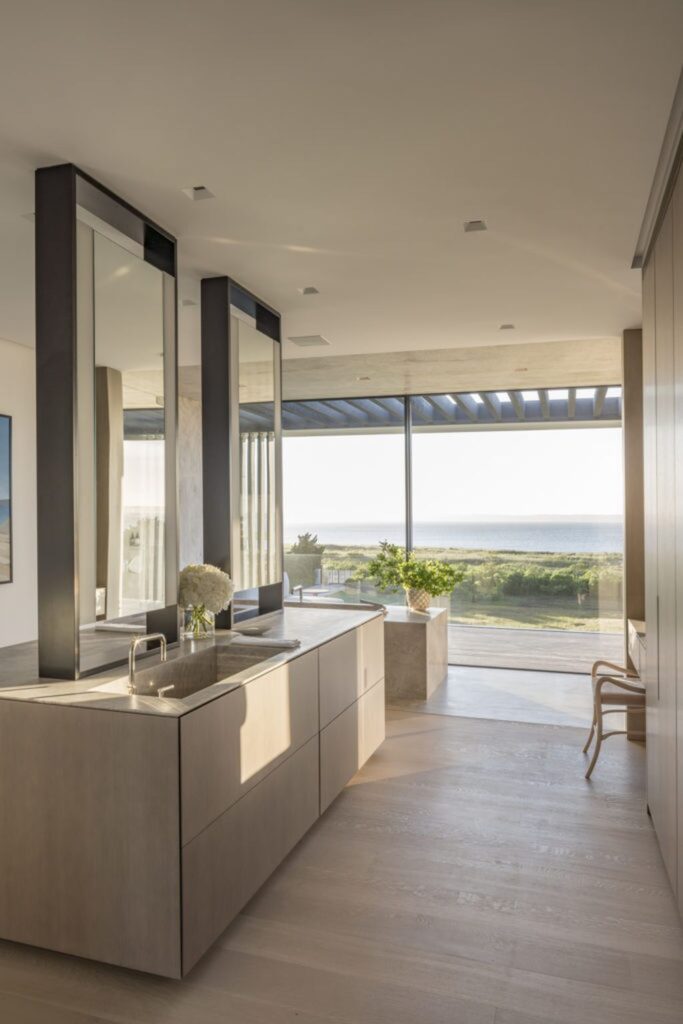

Text by the Architects: Though it’s located on 5.5 acres of pristine oceanfront in Southampton, this project came with inherent challenges. The clients had purchased the property with approvals in place, which locked in the size and location of the main house and accessory structure. The existing permits allowed for a 12,000 square foot traditional house with six bedrooms, yet the clients were looking to fit 11 bedrooms into the same footprint. Furthermore, the family regularly hosts large-scale gatherings and needed ample space for entertaining including a dining room that seats 50. The site boasts waterfront exposures on both the front and back sides of the property but shifting dunes had completely blocked the first-floor view toward the ocean.
Photo credit: Michael Stavaridis | Source: BMA Architects
For more information about this project; please contact the Architecture firm :
– Add: 2200 Nw 2nd Avenue, Miami, Florida 33127
– Tel: 786.409.4462
– Email: info@blazemakoid-architecture.com
More Projects in United States here:
- Rollingwood Modern House in Austin, Gabled Forms by LaRue Architects
- Exquisite Custom Home on 4 Acres in Long Grove, Illinois Hits the Market at $2.6 Million
- Fairview Manor Estate in Charlotte, North Carolina boasts The Epitome of Luxury Living Asking for $3,999,999
- The Ultimate Waterfront Escape: Luxury Home for Sale at $12.9 Million in Naples
- Luxurious and Secluded Estate on 26.2 Acres in Saint Charles, Illinois Listing for $2.99 Million



























