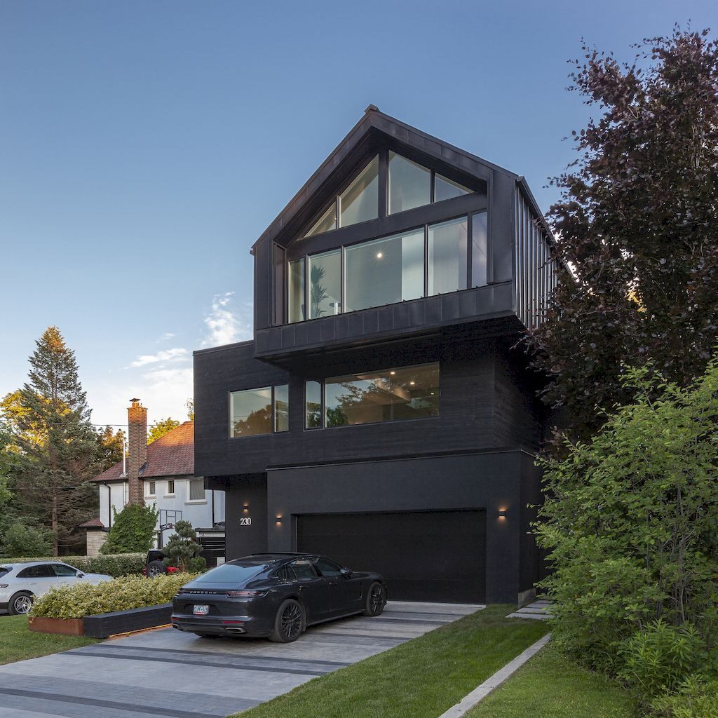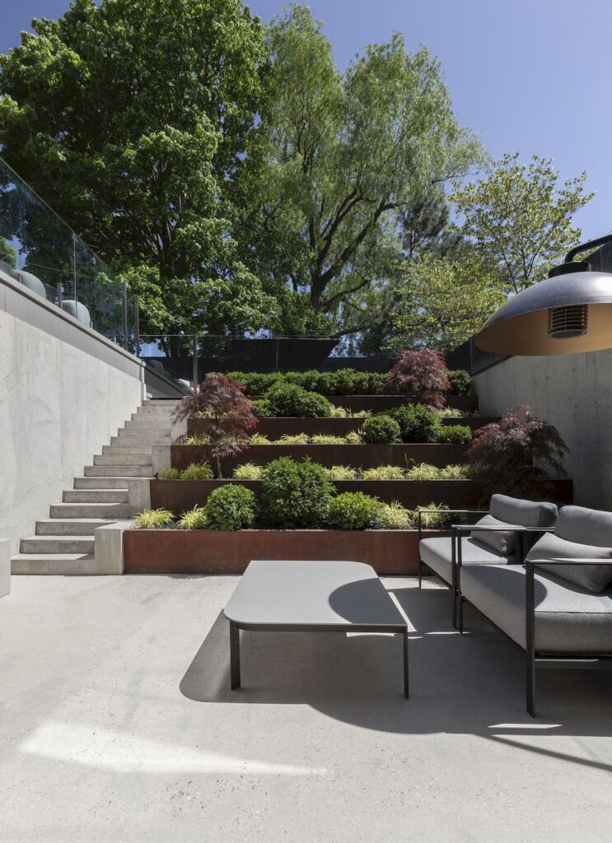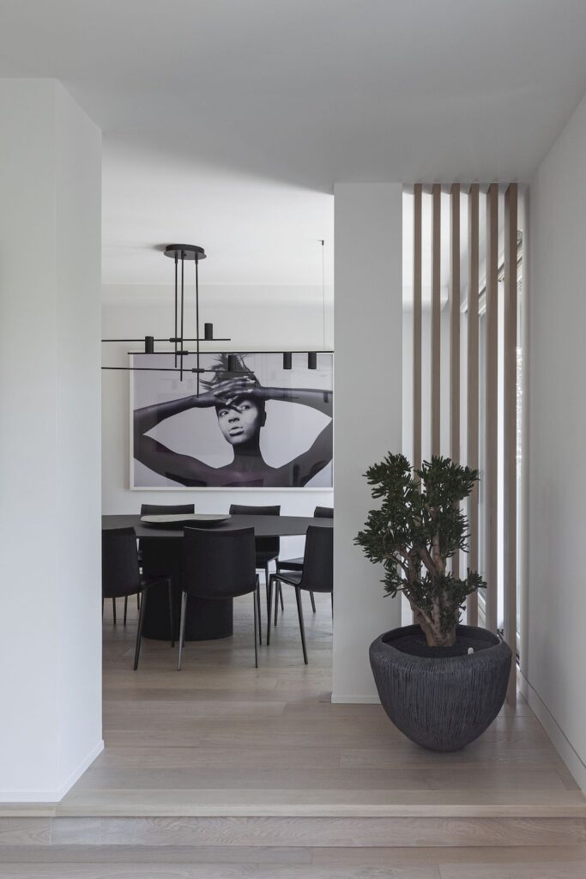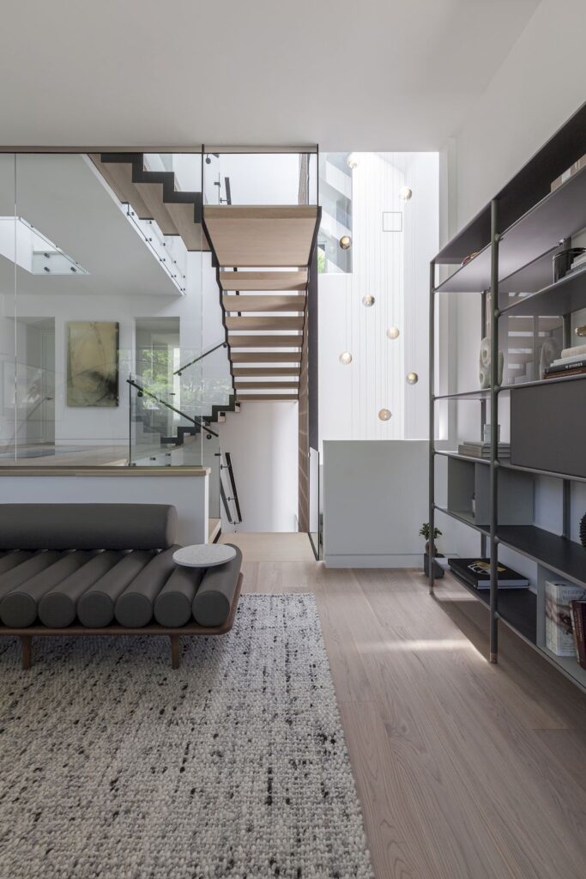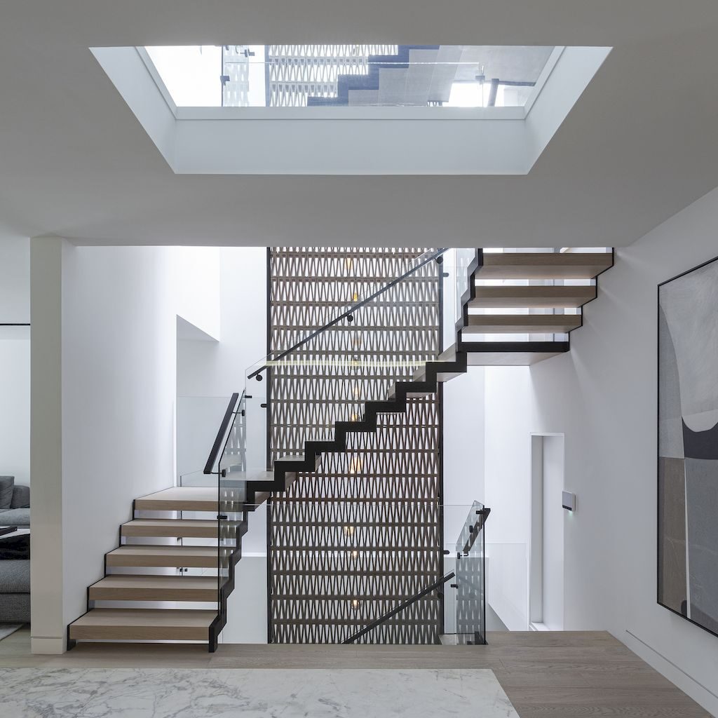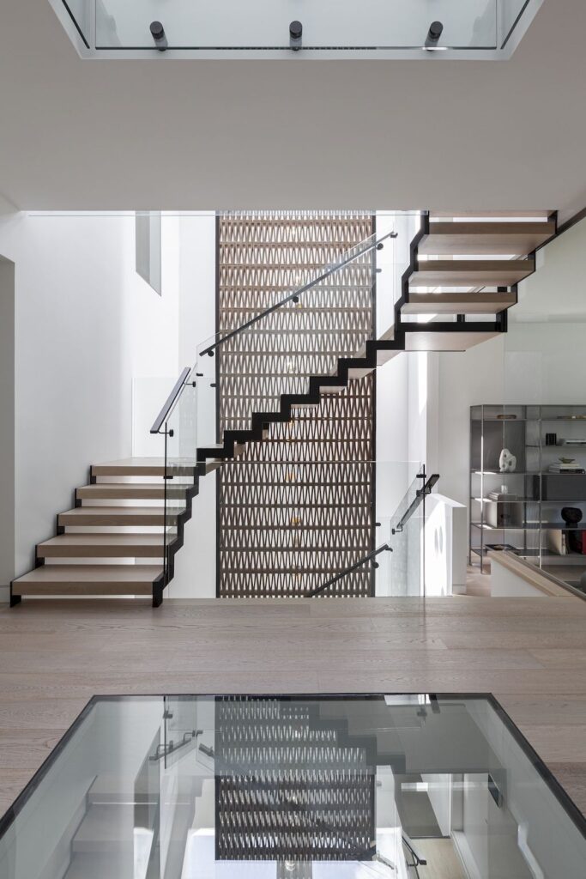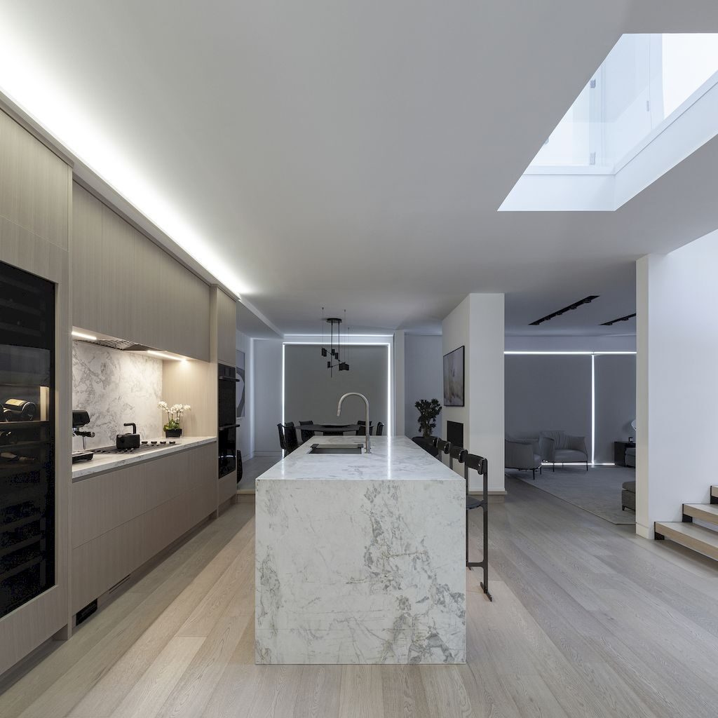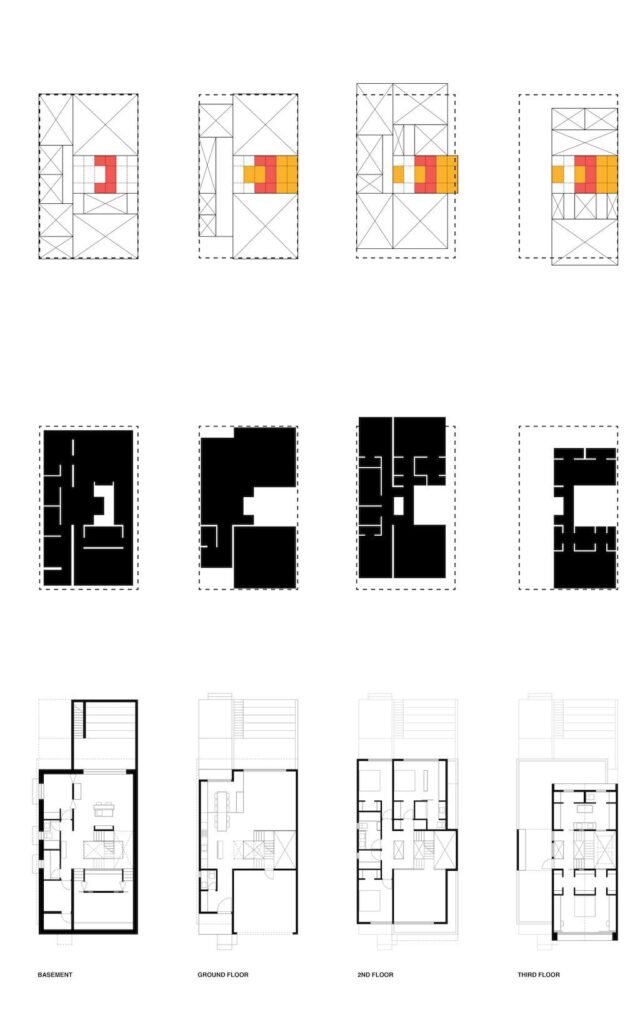Stack House, a playful expression of horizontal volumes by Atelier RZLBD
Architecture Design of Stack House
Description About The Project
Stack House designed by Atelier RZLBD is a brand-new project in Canada. Located in the Forest Hill neighborhood in Toronto, the stacked profile of the house is well scaled to the surrounding. Its face with a pitched roof blending and provoking at the same time. Simultaneously, the monotonous, dark presence evokes a sense of monumentality, hinting at more fluid and undefined spatial boundaries inside.
While complying with all the regulations, the house rejects the homogenous conception of the majority of (residential) architecture in the city, suggest an alternative typology. Hence, it creates an unorthodox form that reclaims the free nature of an architectural space. While maintaining and dramatizing the spatial order that unifies the interior and exterior complexity.
The stack composed of three “blocks”. The lower block, containing the public programs, finished in stucco. The middle block, containing the transitional programs, such as the multi – purpose room on the mezzanine level, finished in charred wood. On the other hand, the upper block, containing the most private programs, such as the master bedroom and en-suite, finished in metal paneling. In addition to this, located between the ground floor and the second floor, the multi – purpose room is a diagonal extension of the living room below and across. As well as a distinct gathering space shared by the three bedrooms on the second floor.
The Architecture Design Project Information:
- Project Name: Stack House
- Location: Toronto, Canada
- Project Year: 2022
- Area: 510 m²
- Designed by: Atelier RZLBD
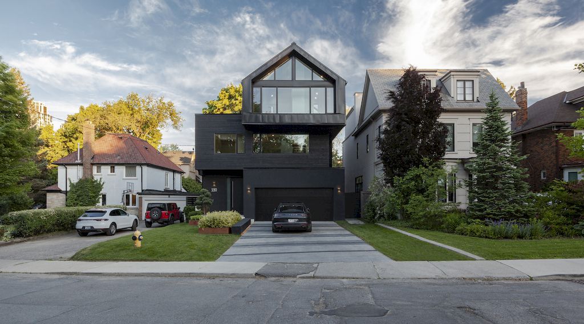
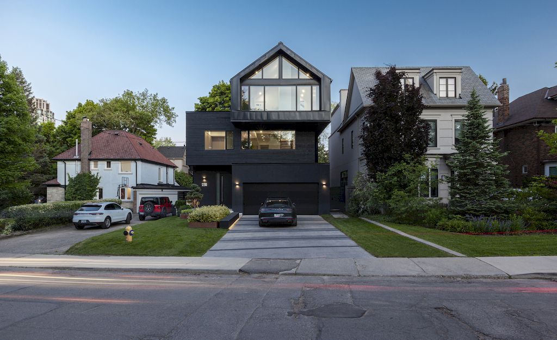
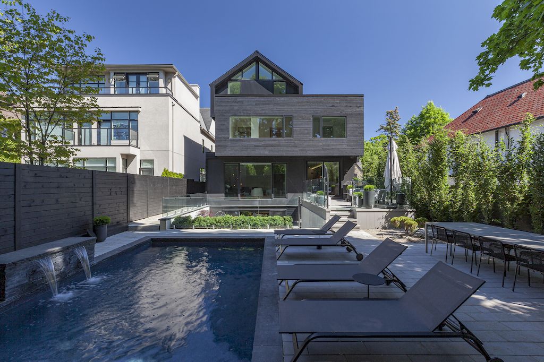
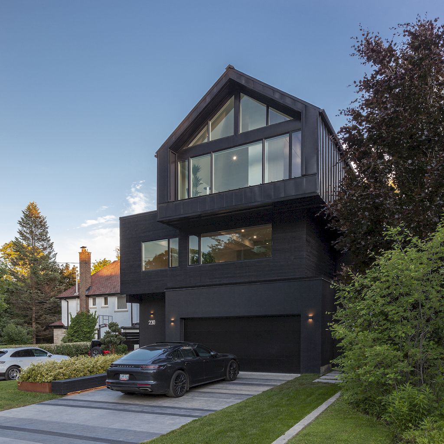
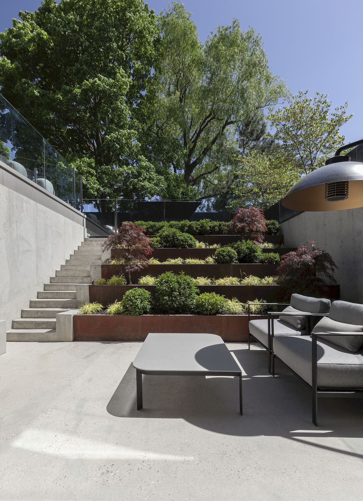
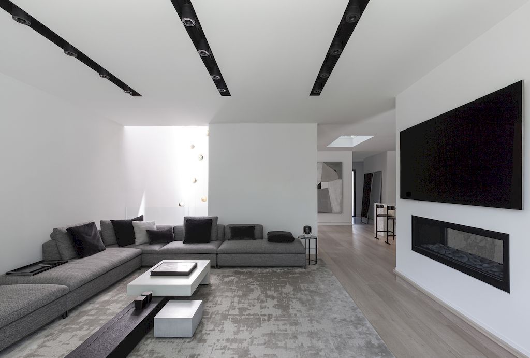
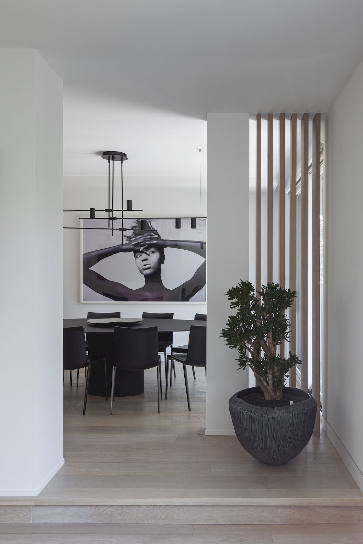
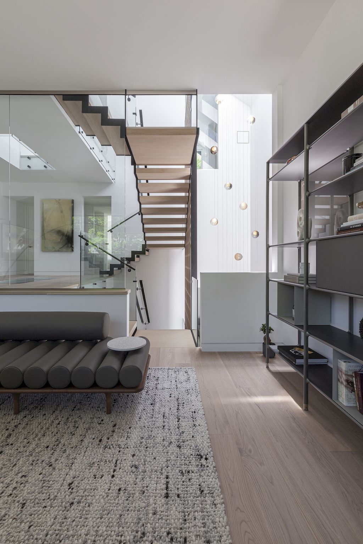
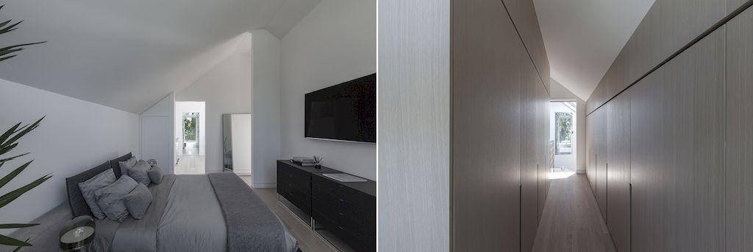
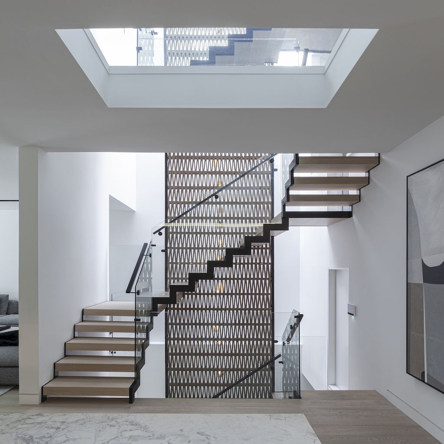
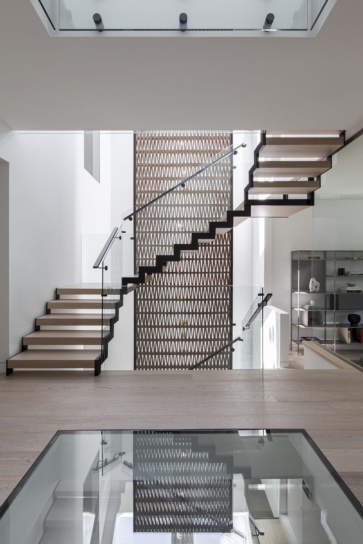
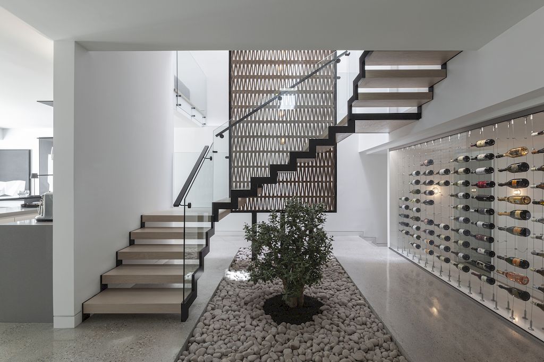
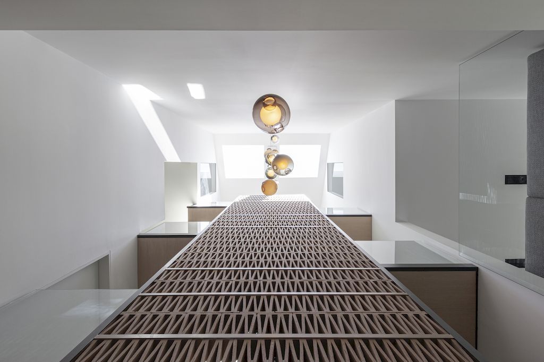
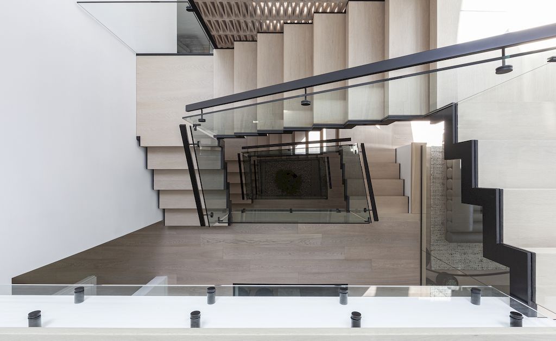
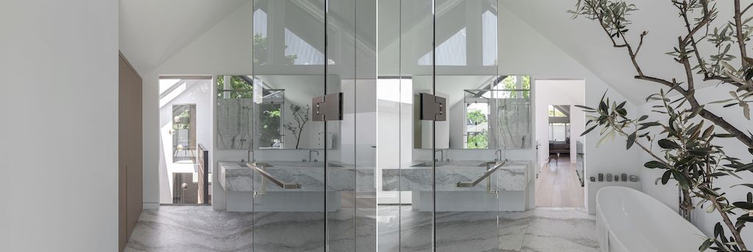
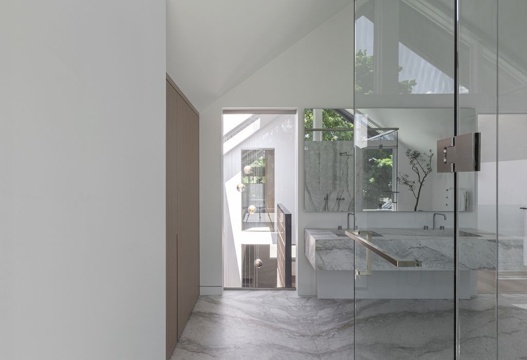
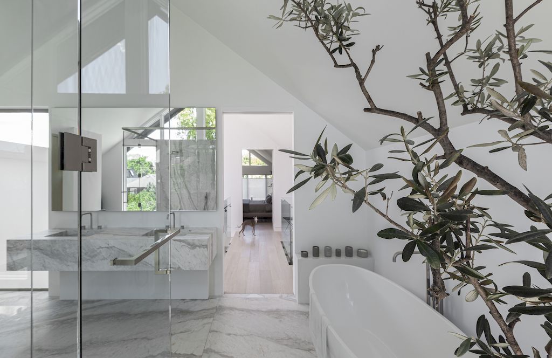
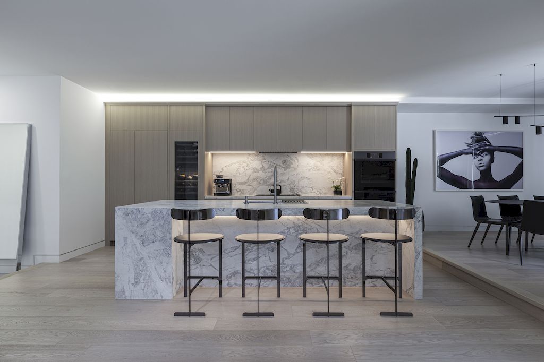
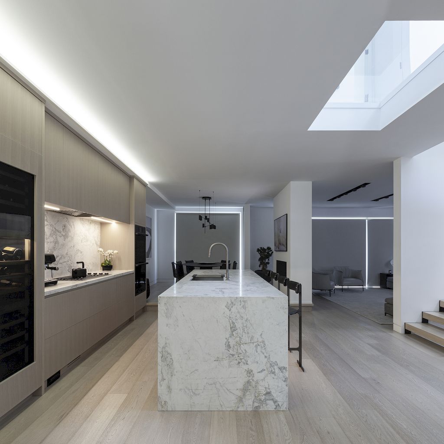
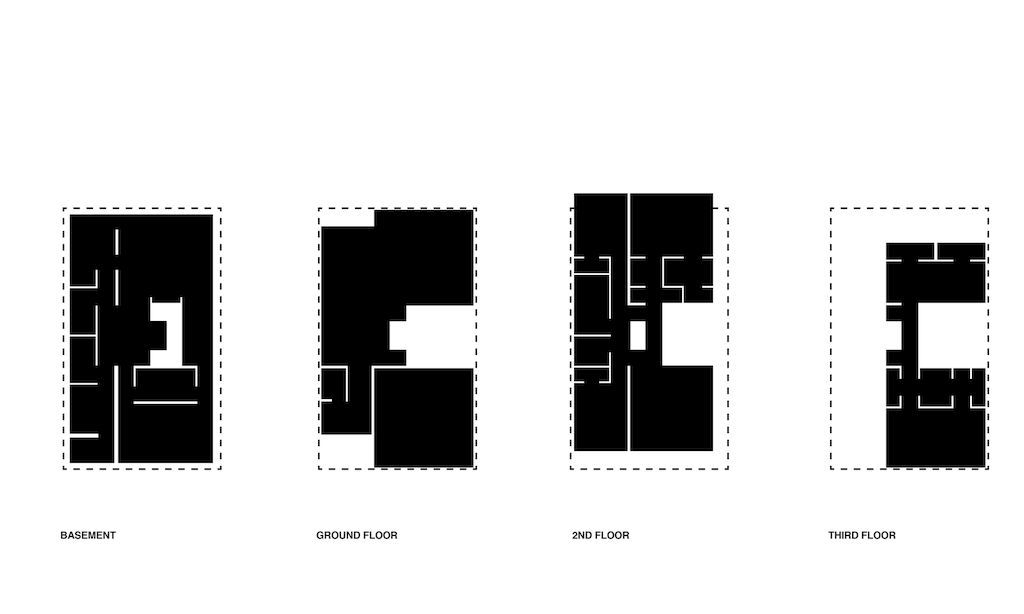
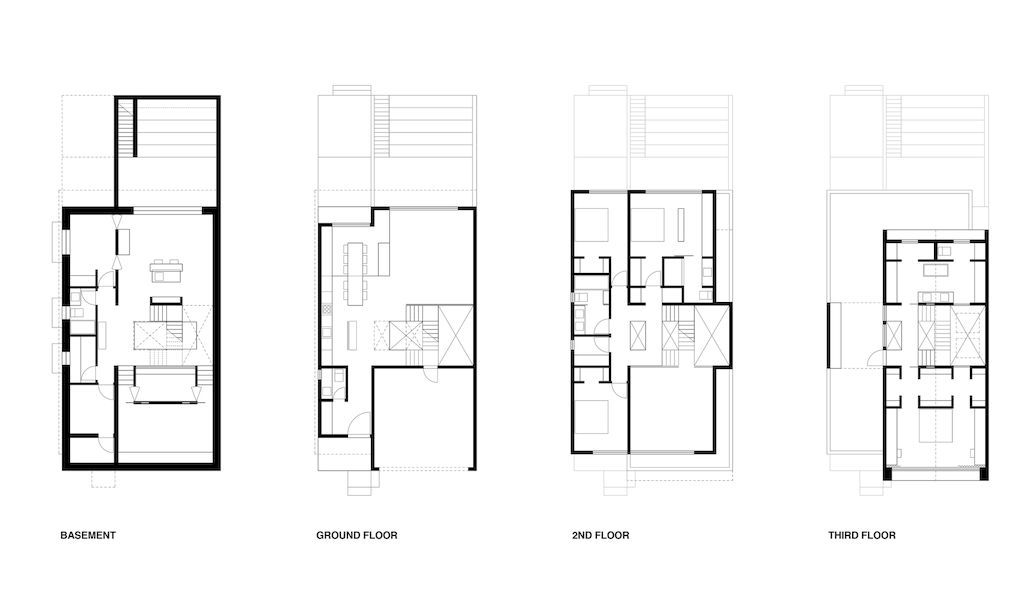
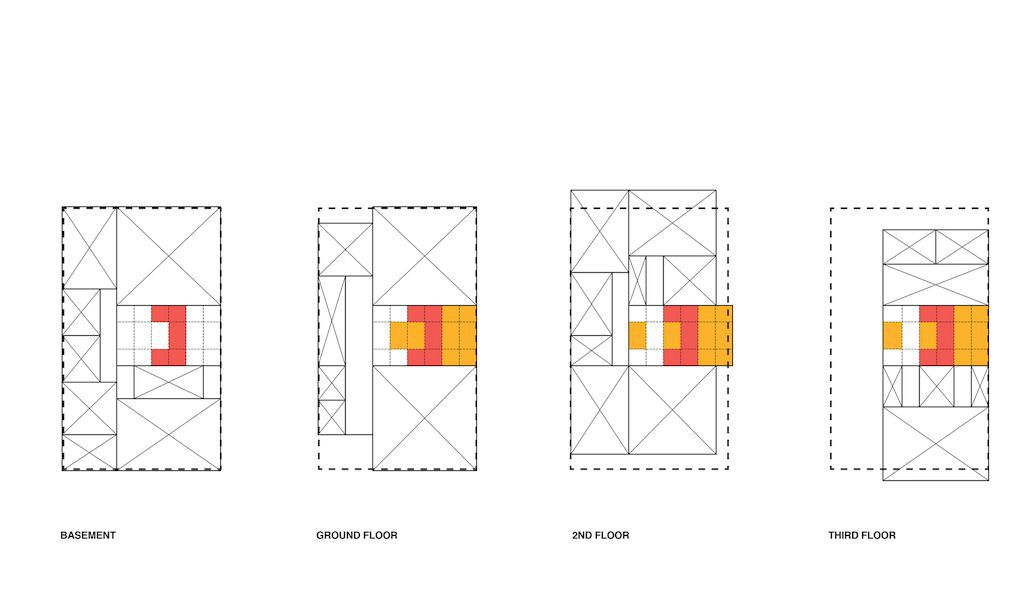
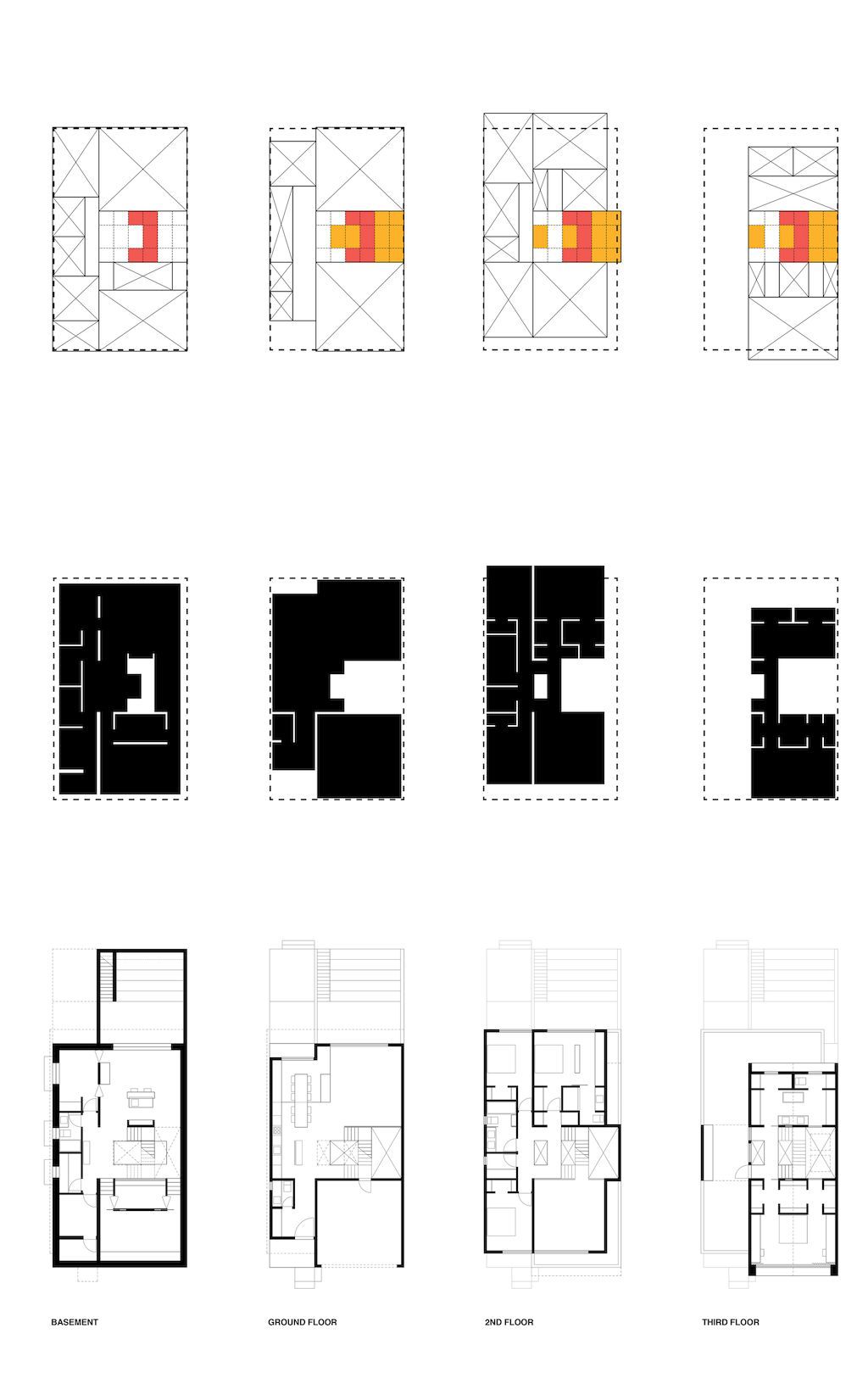
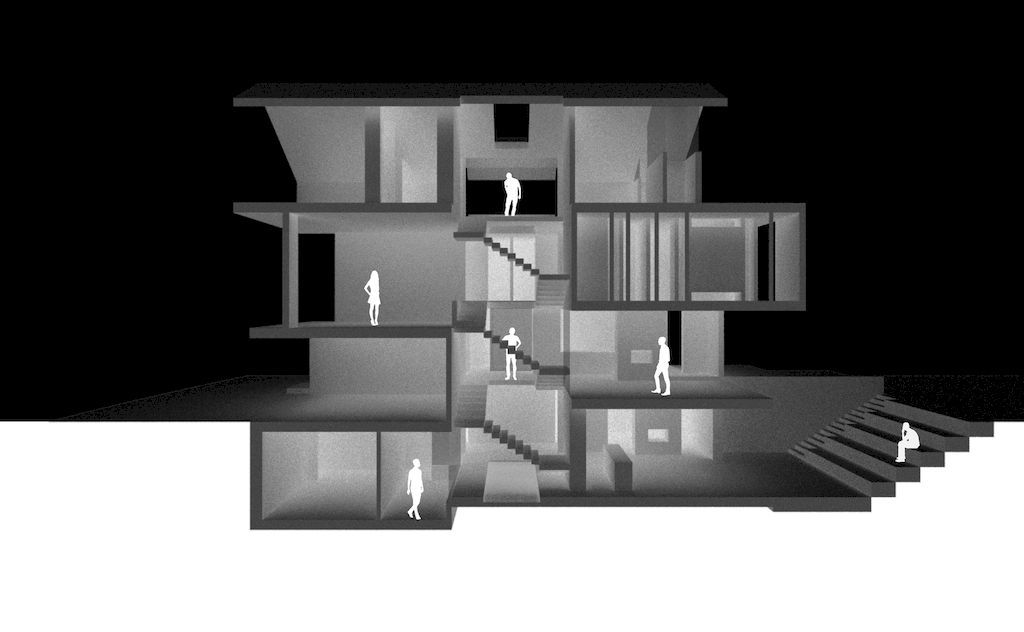
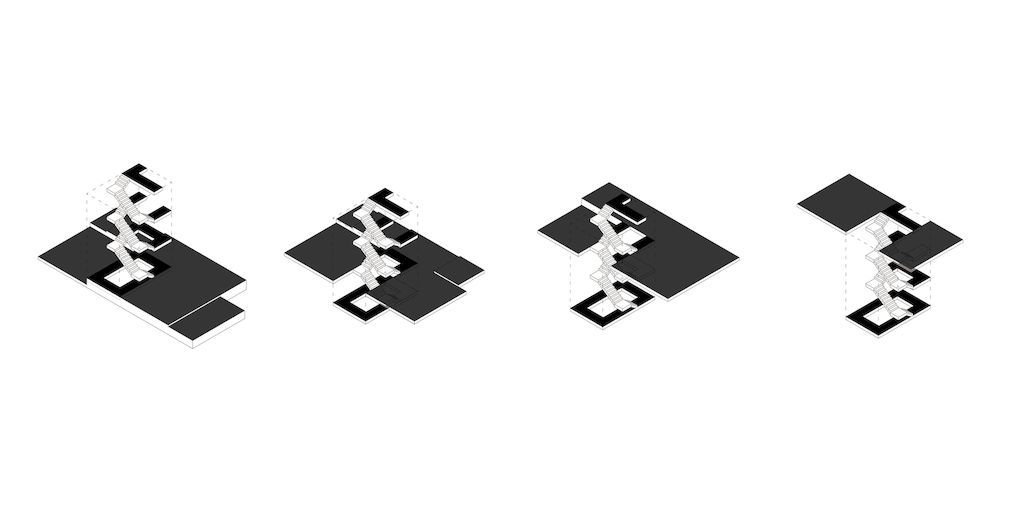
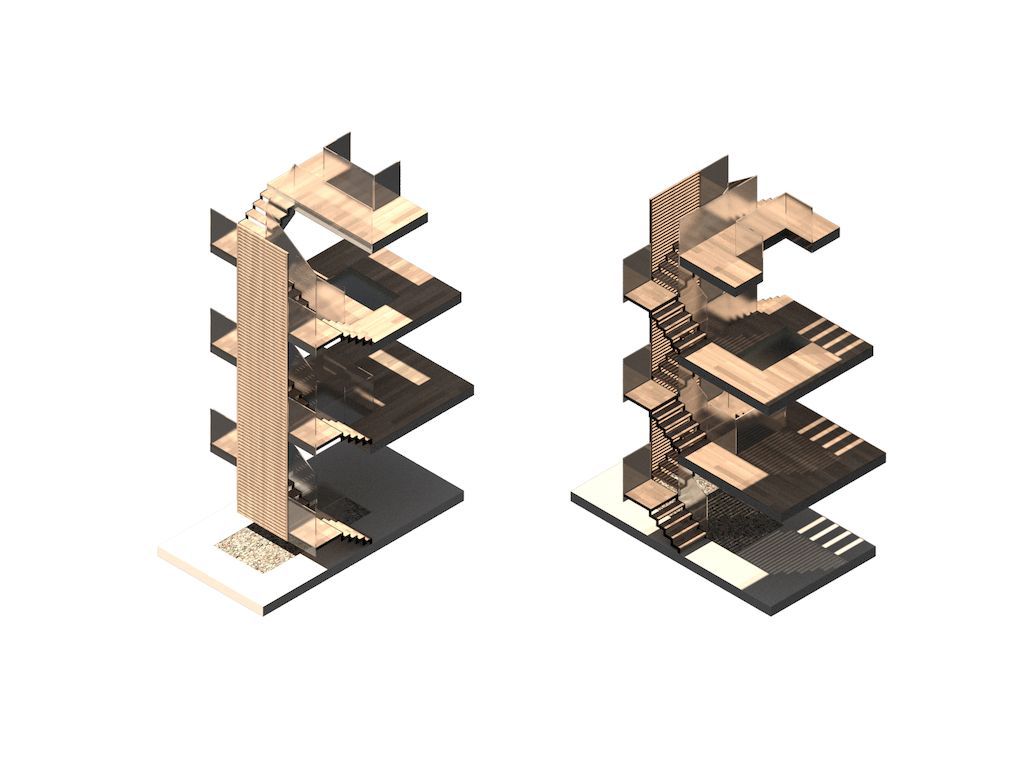
The Stack House Gallery:
Text by the Architects: A building is like a pile of books, which, being scaled and sized to our human body, is composed of horizontal platforms with consistent ceiling heights. A tall structure of three stories plus a basement, Stack House is a playful expression of horizontal volumes, which are stacked on top of and cantilevered from each other.
Photo credit: Borzu Talaie| Source: Atelier RZLBD
For more information about this project; please contact the Architecture firm :
– Add: 220 Duncan Mill Rd #617, North York, ON M3B 3J5, Canada
– Tel: +1 416-223-1900
– Email: info@rzlbd.com
More Projects in Canada here:
- Vacation is Every Day Living in This C$22,800,000 Modern World Class Estate in Vancouver
- Bring Elegant Living with a Relaxed Attitude, This Gorgeous Home Lists for C$4,388,000 in Richmond
- Magnificent Estate in White Rock with Sensational Ocean Views Lists for C$7,980,000
- Urban Farmhouse filled with Thoughtful design details by Post Architecture
- Prefabricated Country Home in Canada by Figurr Architects Colective
