Stiletto House by EHKA Studio, A Masterpiece of Fluidity and Architectural Elegance
Architecture Design of Stiletto House
Description About The Project
Discover Stiletto House by EHKA Studio, a sculptural architectural masterpiece in Singapore. Featuring fluid, curvaceous designs, passive cooling strategies, and a seamless indoor-outdoor experience, this residence redefines modern tropical living.
The Project “Stiletto House” Information:
- Project Name: Stiletto House
- Location: 50 Jalan Seaview, Singapore
- Project Year: 2019
- Built area: 9300 ft²
- Site area: 4581 ft²
- Designed by: EHKA Studio
A Masterpiece of Fluidity and Architectural Elegance
Located in Singapore, Stiletto House by EHKA Studio redefines contemporary architecture with free-flowing curves and sculptural forms that seamlessly merge functionality, aesthetic appeal, and traditional tropical design principles. Designed by architects Hsu Hsia Pin & Eunice Khoo, the residence challenges conventional rectilinear structures, creating a visually striking yet highly livable space.
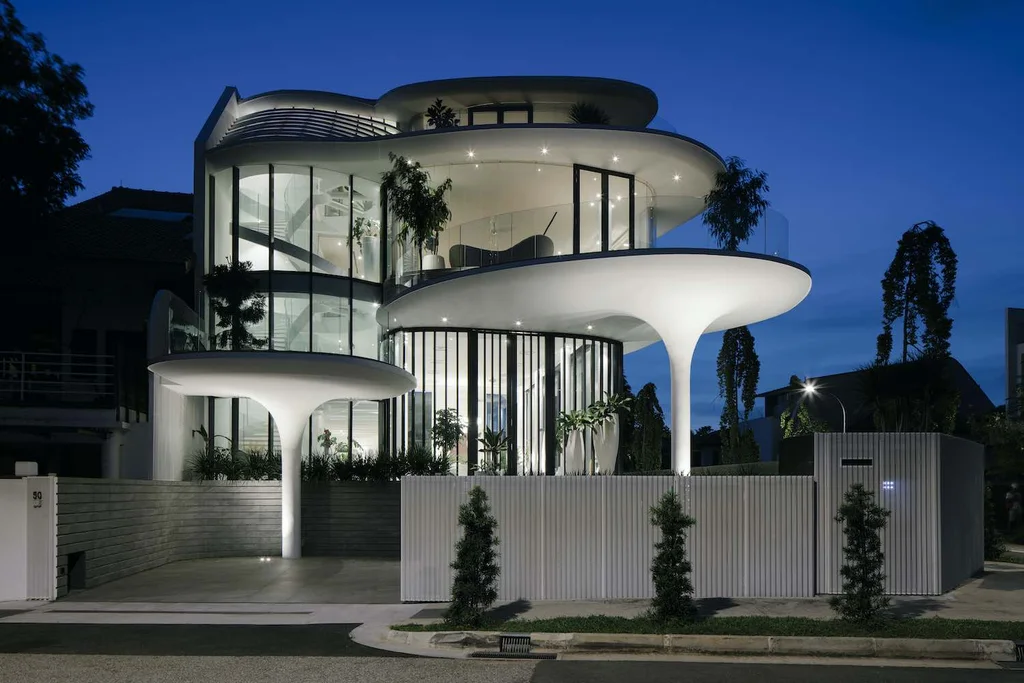
“Our client wanted a home that would not only showcase his impressive collection of antiques and designer furniture but also be a statement piece in itself,” the EHKA Studio team shared with Luxury Houses Magazine.
The result is a breathtaking residence that blends art and architecture, featuring dramatic double-height spaces, floating sculptural elements, and extensive use of glass for a seamless indoor-outdoor experience.
SEE MORE: Pendulum House by Truvian Arquitetura, A Fusion of Functionality, Elegance, and Nature
Curvaceous Design That Defies Convention
Inspired by the elegance of fluid movement, Stiletto House embodies organic, flowing lines that break away from traditional architectural rigidity. The floating, overlapping curved planes form the main structural elements, while curved glass facades enhance transparency and openness.
The most striking feature is the sculptural “stiletto” columns, which gracefully support the entrance porches, dramatically illuminated at night. These columns give the house a distinct identity, resembling a high-fashion stiletto heel—bold, sophisticated, and avant-garde.
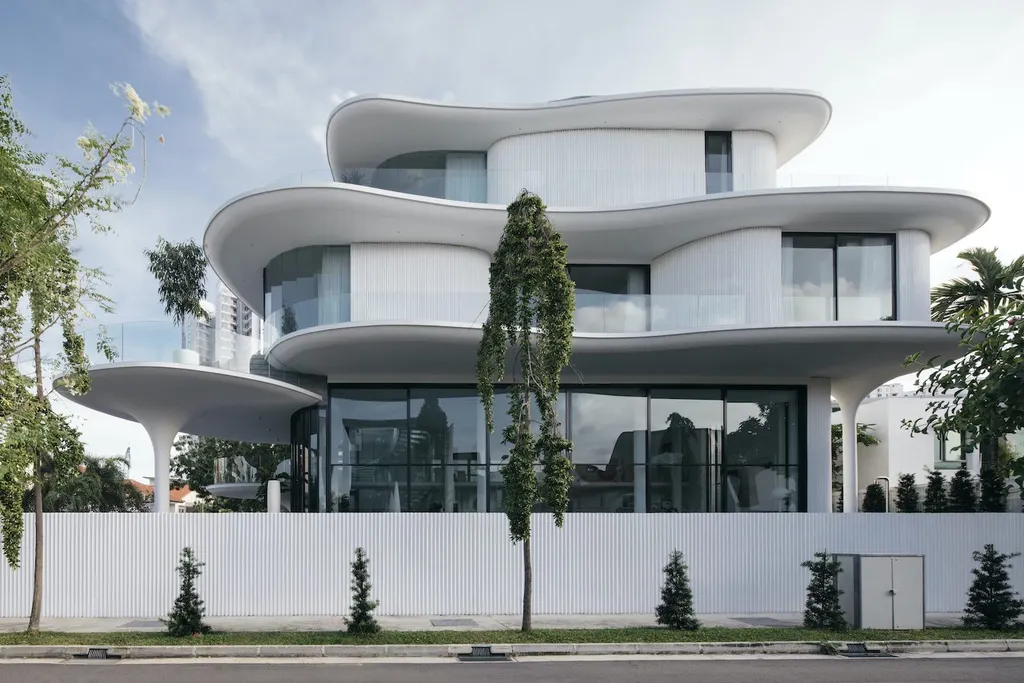
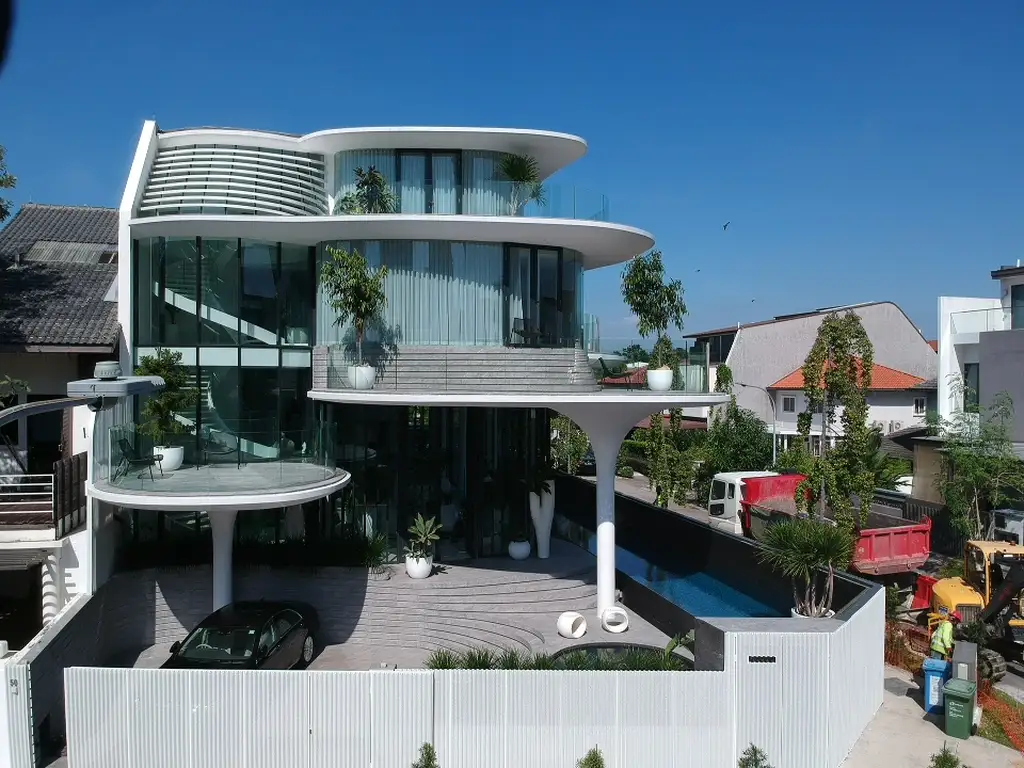
“We wanted to push the boundaries of residential architecture, introducing sensuality into an otherwise rigid structure,” EHKA Studio explained.
SEE MORE: CLM Residence by Raiz Arquitetura, A Nature-Infused Luxury Retreat
An Art Gallery Within a Home
A defining characteristic of Stiletto House is its seamless integration of art and architecture. The client, an avid collector, envisioned a residence that would display his collection of antiques and ultra-modern furniture.
✔ Expansive double-height living spaces that serve as a gallery for furniture and art pieces
✔ Floor-to-ceiling glass facades, allowing artworks to be visible from the exterior
✔ A central curvaceous spiral staircase, positioned at the front of the house, becoming an artistic focal point
The living area, encased in curved glass walls, transforms into a display space, where the client’s collection takes center stage.
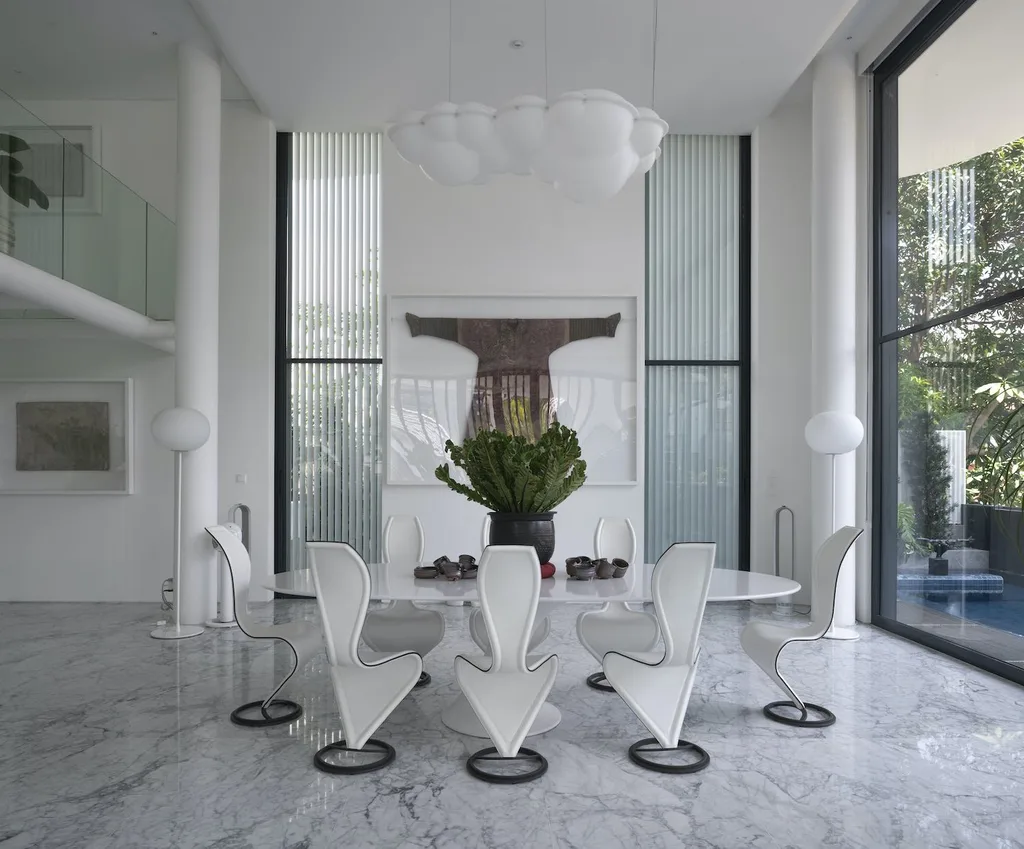
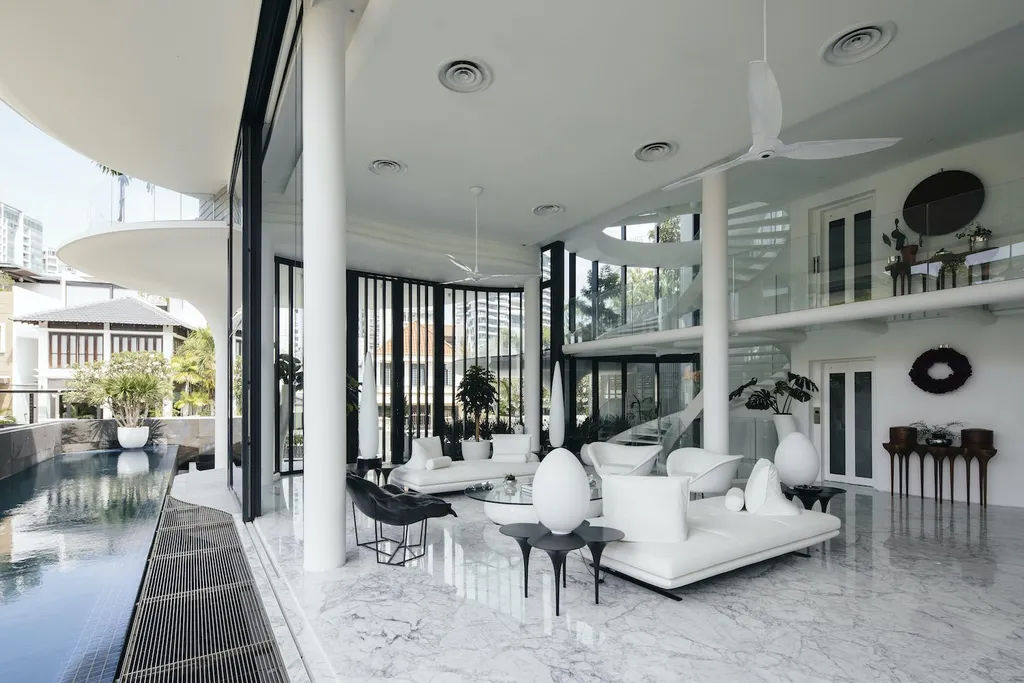
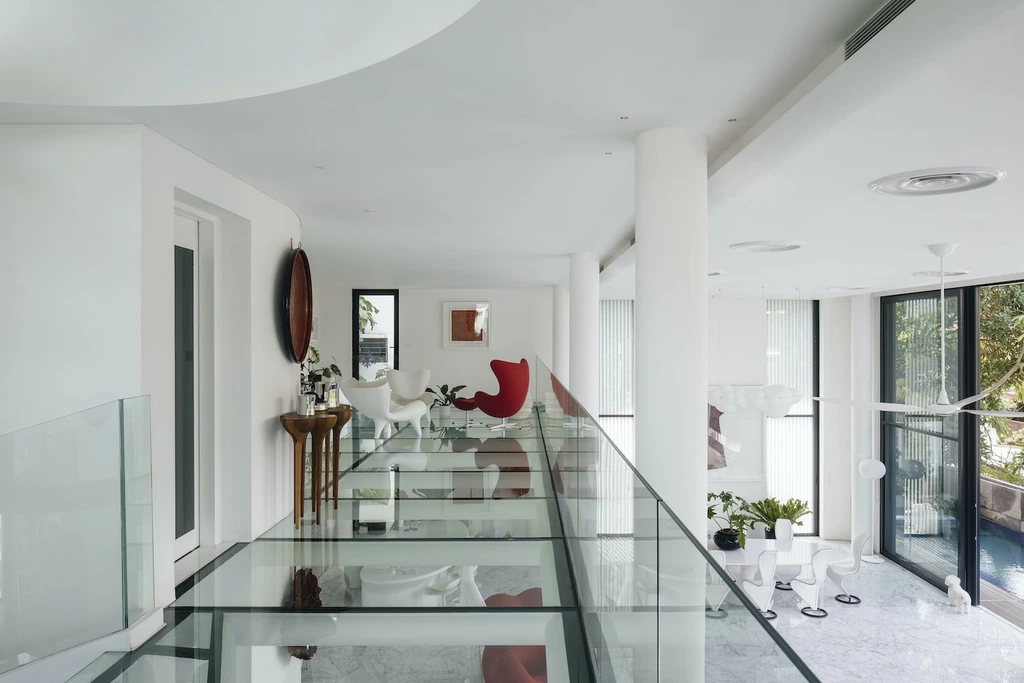
“Every part of the house—from the sculptural stairs to the curved balustrades—was designed to feel like a living artwork,” the architects noted.
SEE MORE: Casa del Sol by XBD Collective, The Ultimate Luxury Villa on Palm Jumeirah
Maximizing Space with Smart Planning
Located in a two-story residential zone, the home was strategically designed to maximize internal floor space while adhering to Singapore’s Urban Redevelopment Authority (URA) guidelines.
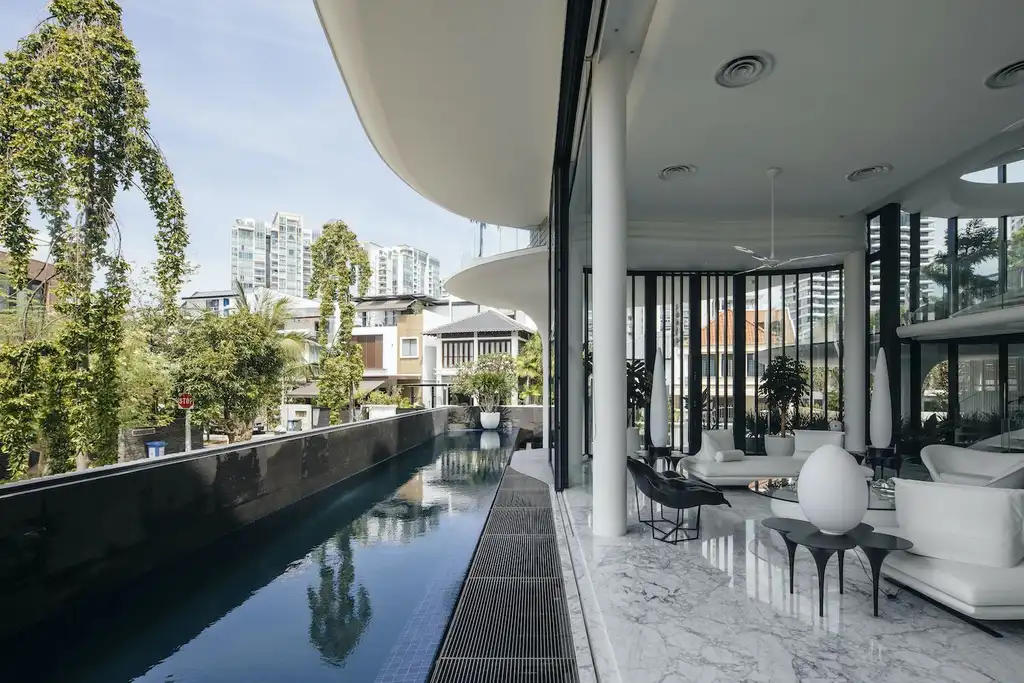
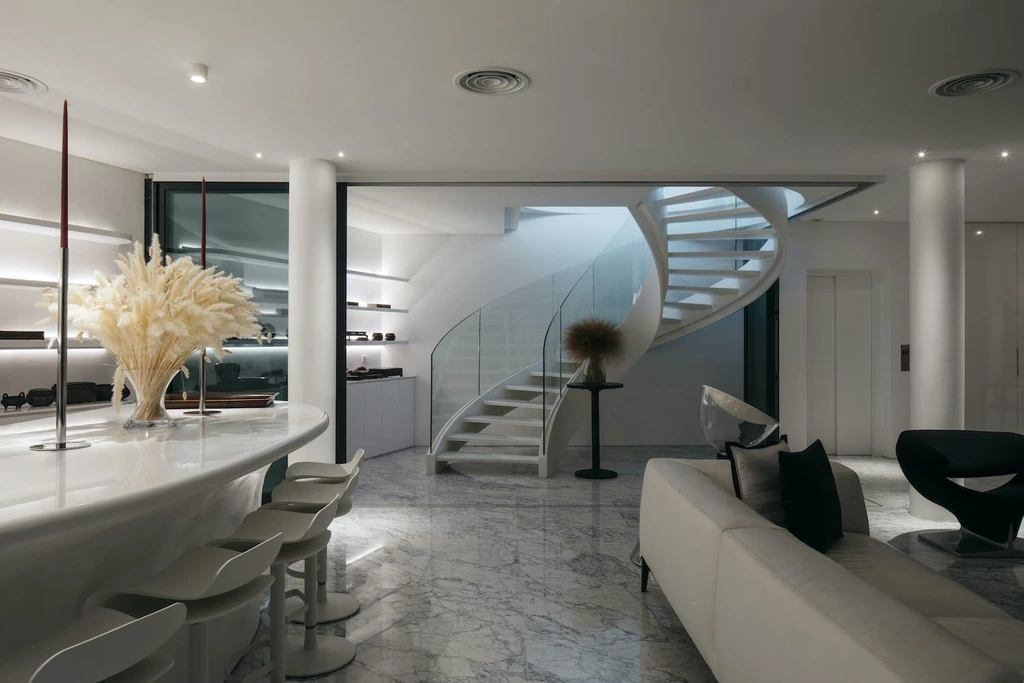
SEE MORE: JK Glass House by Space Race Architects, A Fusion of Tradition and Modernity
Sustainable Tropical Architecture with Passive Cooling
Despite its extensive use of glass, Stiletto House remains energy-efficient and comfortable, thanks to passive cooling strategies inspired by traditional tropical homes.
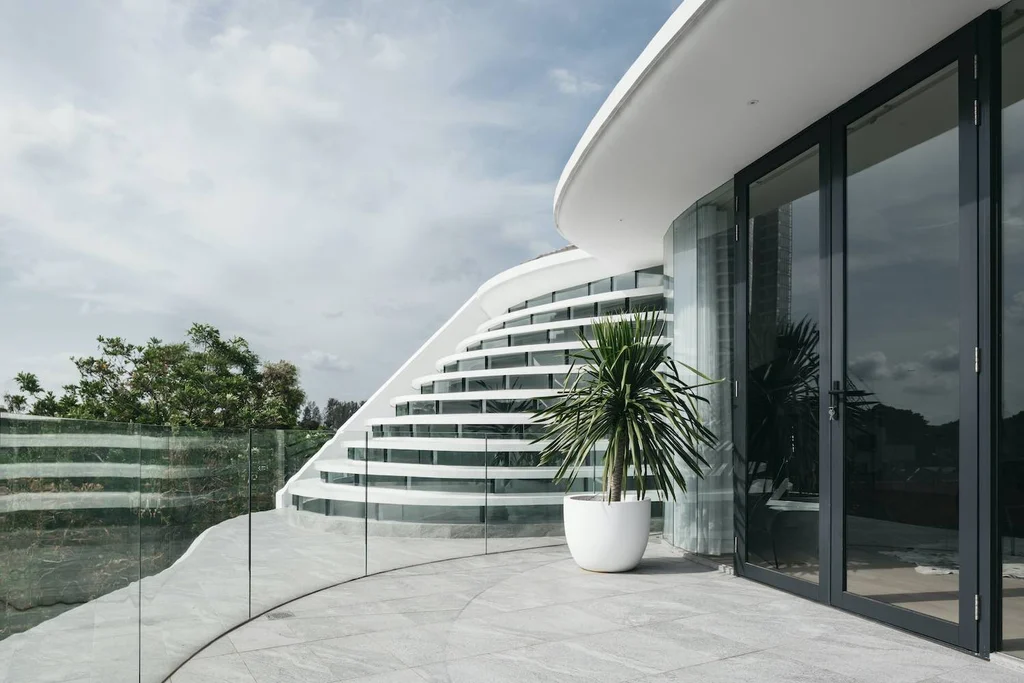
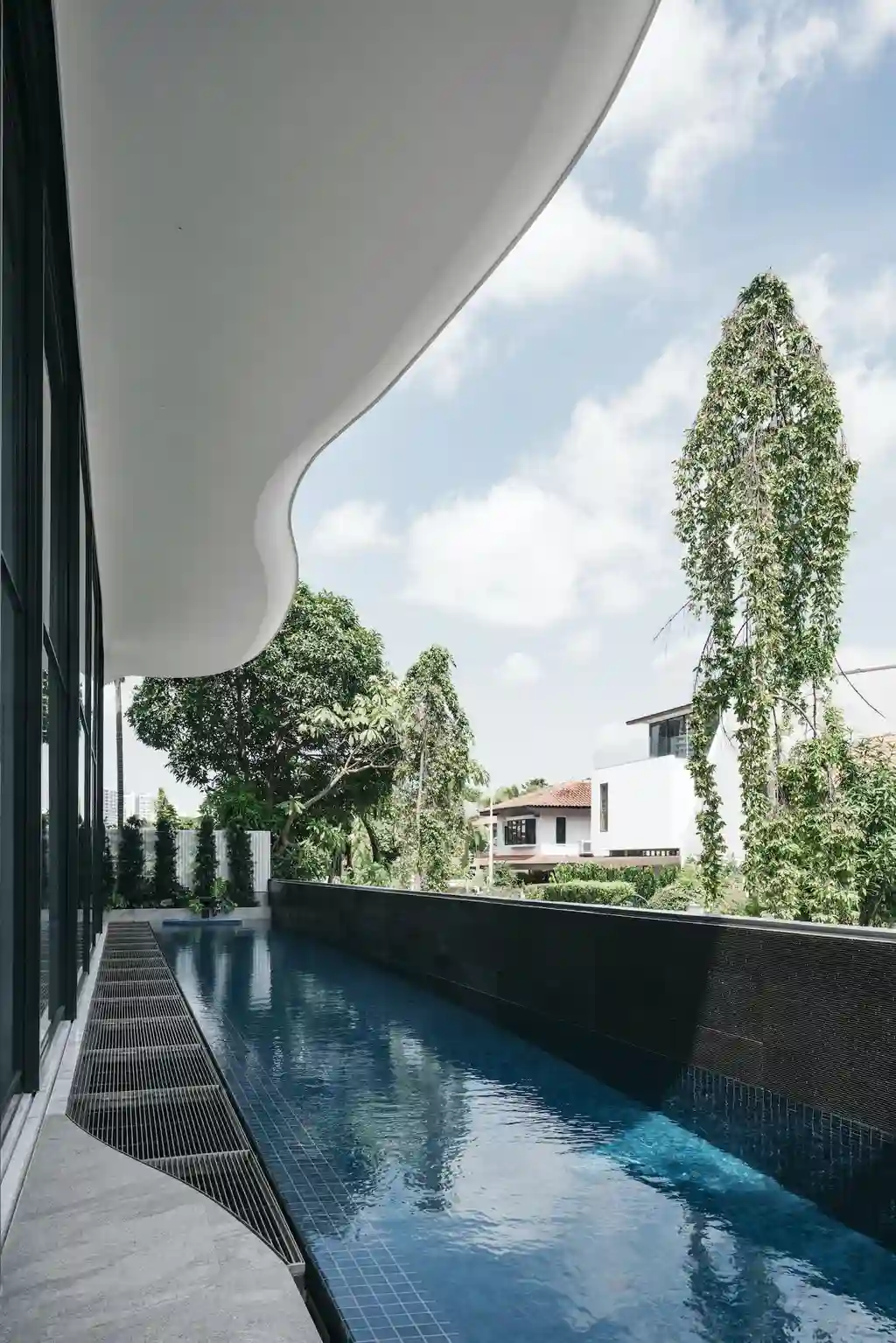
Despite its extensive use of glass, Stiletto House remains energy-efficient and comfortable, thanks to passive cooling strategies inspired by traditional tropical homes.
✔ Large overhanging eaves, providing shade and reducing heat absorption
✔ Cross-ventilation through floor-to-ceiling sliding glass doors, allowing natural airflow
✔ A pool and overflow water wall, cooling the surroundings through evaporative cooling
✔ Low-emissivity glass, minimizing thermal impact while maintaining transparency
“People often assume extensive glass use in tropical climates is inefficient, but when combined with smart shading and ventilation, it enhances comfort rather than hindering it,” the architects emphasized.
This strategic balance between aesthetics and practicality showcases how tropical architecture can be redefined for modern living.
SEE MORE: The N Cube Villa by Cubism Architects, A Modern Architectural Marvel in Tamil Nadu
A Bold Statement in Residential Architecture
Stiletto House challenges conventional norms, proving that a sculptural building can be functional, logical, and livable. It strikes a delicate balance between dramatic architectural form and everyday usability, making it one of Singapore’s most visually distinctive residences.
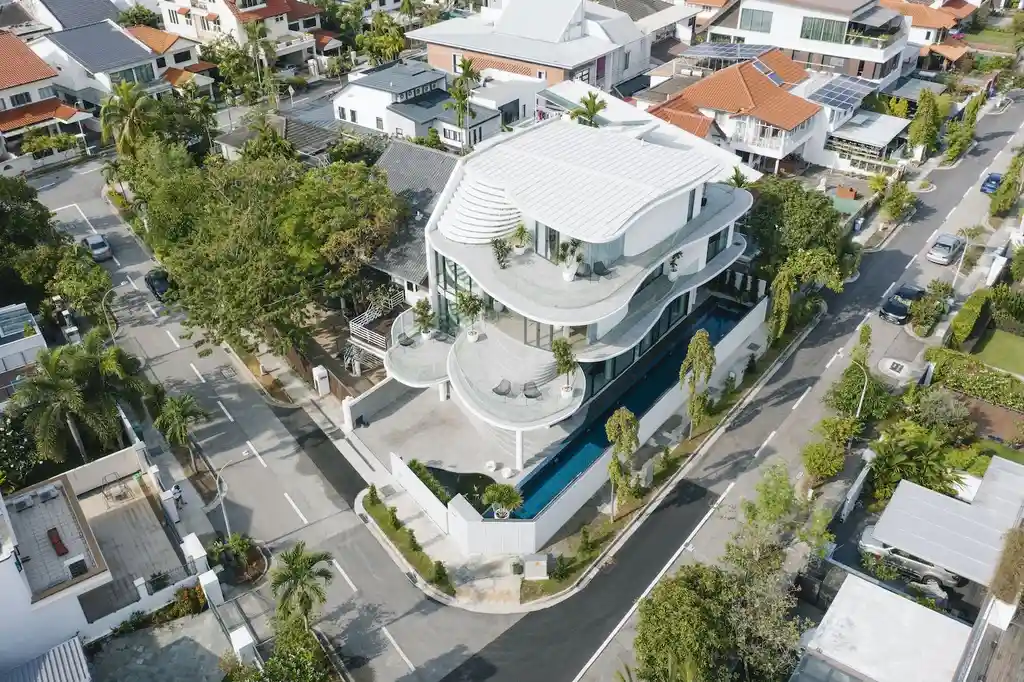
“Every detail of Stiletto House was carefully curated to create an immersive experience—one that is both visually stunning and incredibly livable,” concluded EHKA Studio in an interview with Luxury Houses Magazine.
SEE MORE: Ananda Residence by 23DC Architects, Luxurious Fusion of Modernity and Indian Heritage in Amritsar
Photo credit: Studio Periphery | Source: EHKA Studio
For more information about this project; please contact the Architecture firm :
– Add: 557 Bukit Timah Rd, #02-06 Crown Centre, Singapore
– Tel: +65 6909 2798
– Email: enquiries@ehkastudio.com
More Projects in Singapore here:
- Ninety7 House by Aamer Architects, A Dynamic Architectural Marvel
- Courtyard House, Linear Masterpiece by Ming Architects
- Glade House, Tranquil Tropical Retreat by Ming Architects
- Eave House, a Masterpiece by Elegance and Functionality
- Screen House offers Modern Living by Ming Architects































