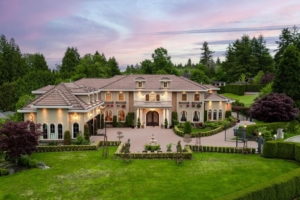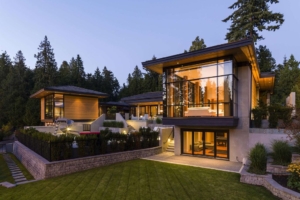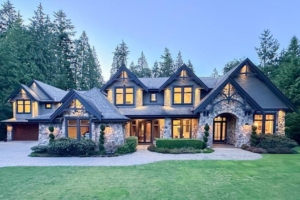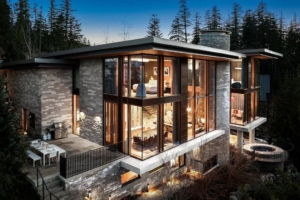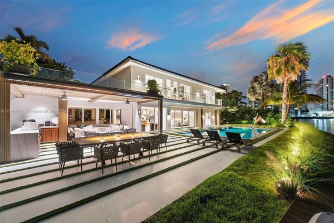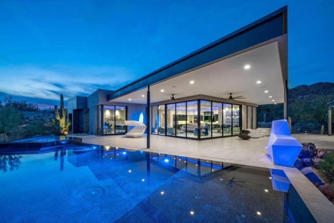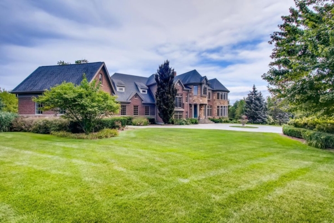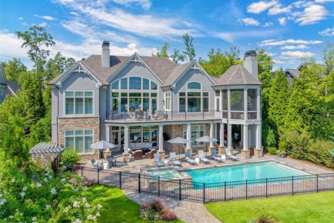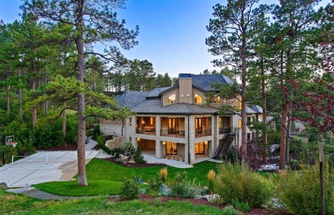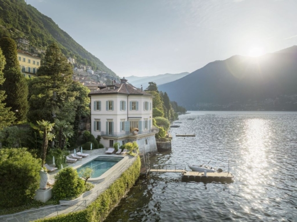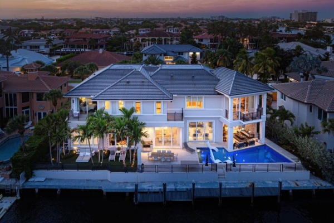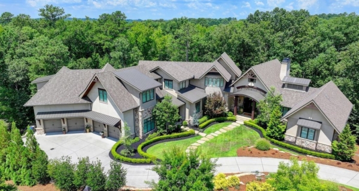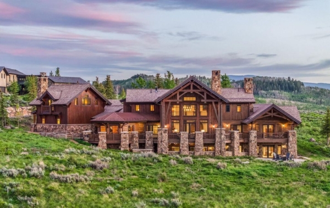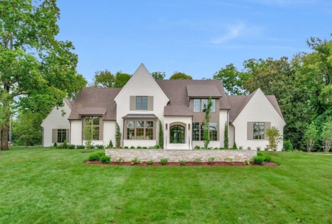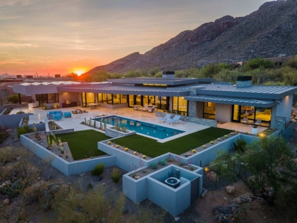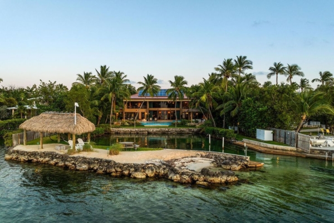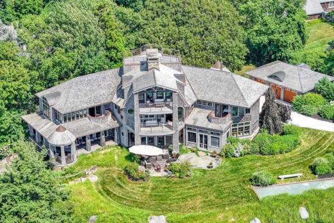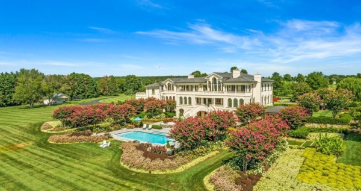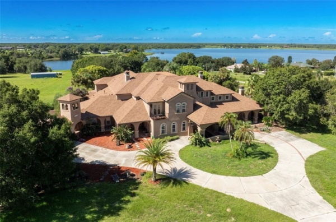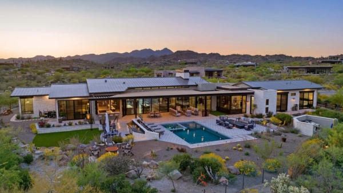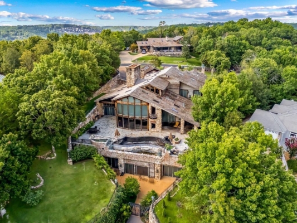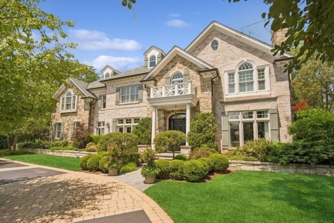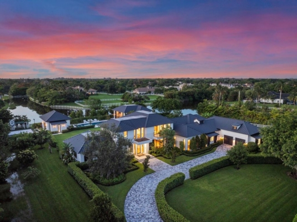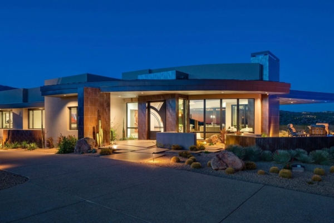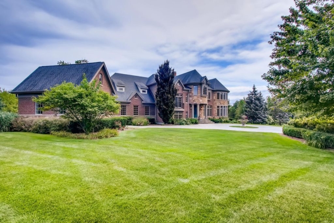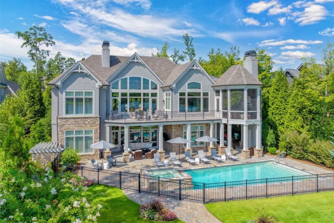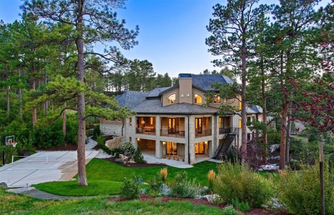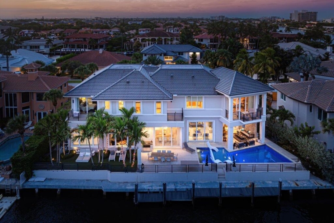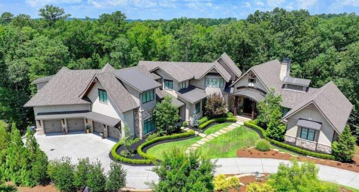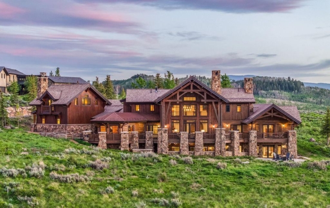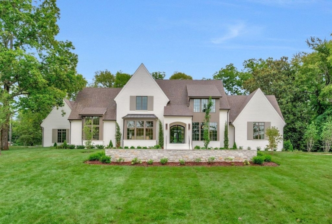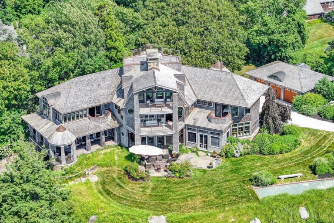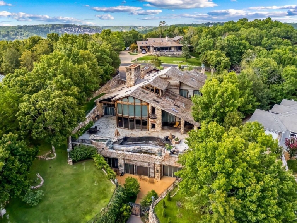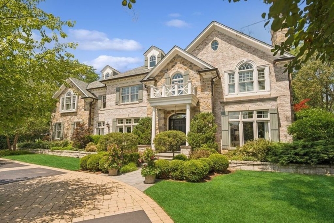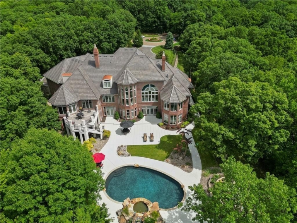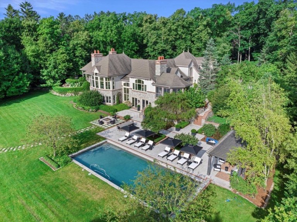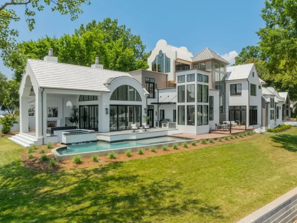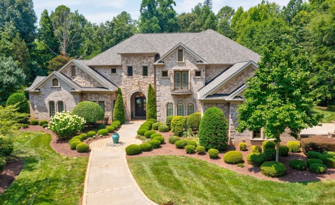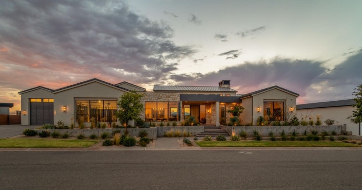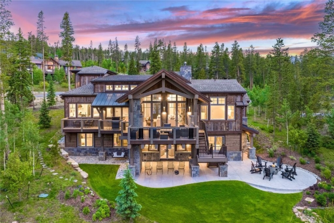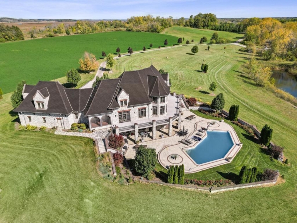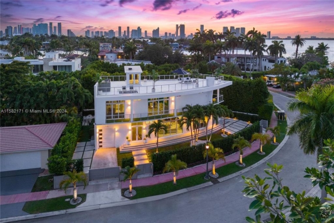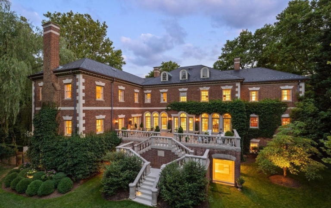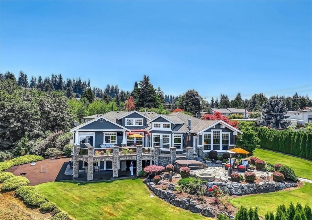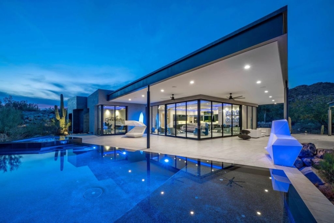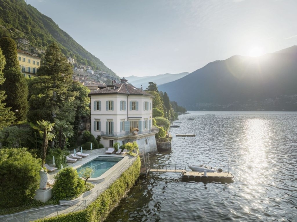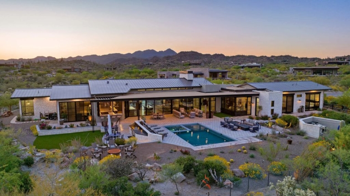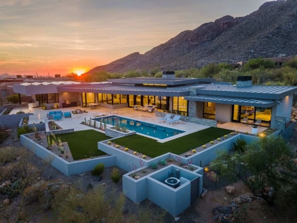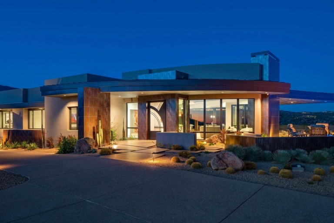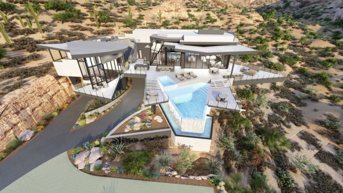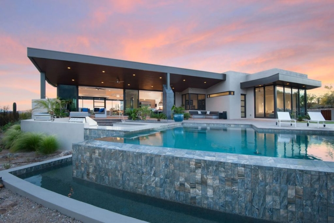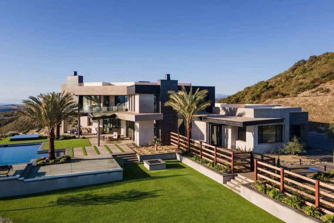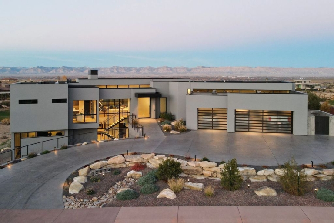ADVERTISEMENT
Contents
1440 184th St, Surrey, BC V3Z 9R9
Description About The Property
The property at 1440 184th St, Surrey, BC V3Z 9R9 boasts an impressive array of features that cater to a luxurious lifestyle. Upon entering, visitors are greeted by meticulous attention to detail, upscale finishes, and superb craftsmanship throughout the home.
The main floor offers a bright living room flooded with natural light, a well-appointed kitchen complete with a pantry, and a spacious great room featuring a bar, all with views overlooking the outdoor pool and stunning landscape. Additionally, the main floor includes a formal dining room, two powder rooms for guests’ convenience, two home offices, and a library, catering to both work and relaxation needs.
Moving to the upper level, the primary bedroom serves as a tranquil retreat with a gas fireplace, a spa-like ensuite bathroom, and two generously sized walk-in closets. Another primary bedroom, three additional bedrooms, a fitness room, a billiards room, and a den provide ample space for various activities and hobbies.
Outside, residents can enjoy summers lounging by the outdoor pool and hot tub, surrounded by acres of picturesque beauty. For year-round enjoyment, an indoor pool house offers the perfect retreat during the colder months. Additionally, a detached shop provides a dedicated workspace for projects and hobbies.
In summary, this property offers an exceptional living experience, blending luxurious amenities with breathtaking outdoor spaces, making it a truly remarkable dream property.
To learn more about 1440 184th St, Surrey, BC V3Z 9R9, Canada, please contact Lisa Read – RE/MAX Performance Realty – (604) 603-8901 for full support and perfect service.
The Property Information:
- Location: 1440 184th St, Surrey, BC V3Z 9R9
- Beds: 5
- Baths: 8
- Living: 8,633 sqft
- Lot size: 9.73 Acres
- Built: 1993
- Agent | Listed by: Lisa Read – RE/MAX Performance Realty – (604) 603-8901
- Listing status at Zillow
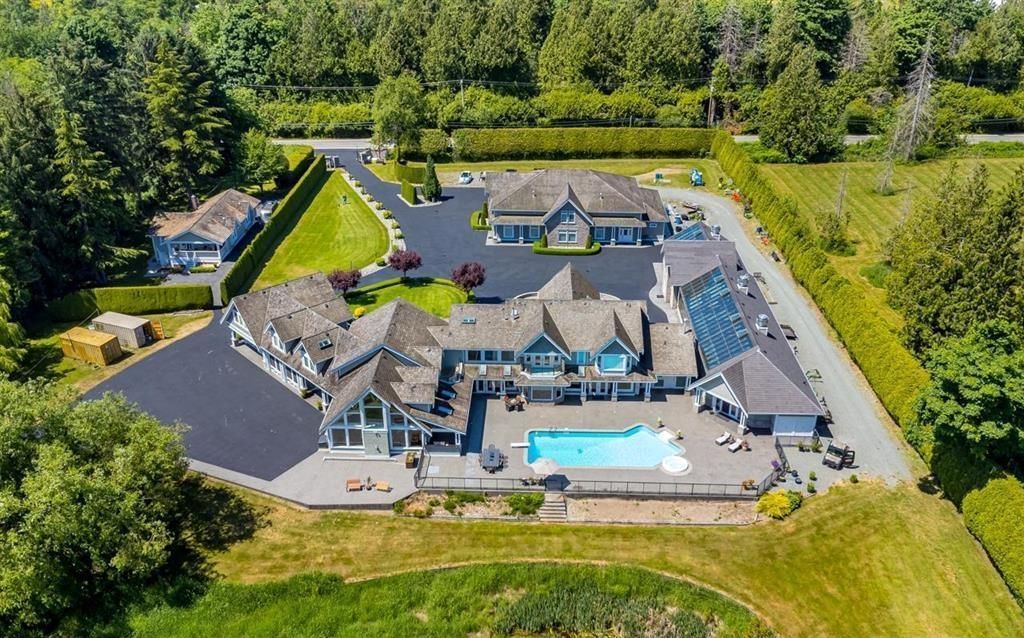
ADVERTISEMENT
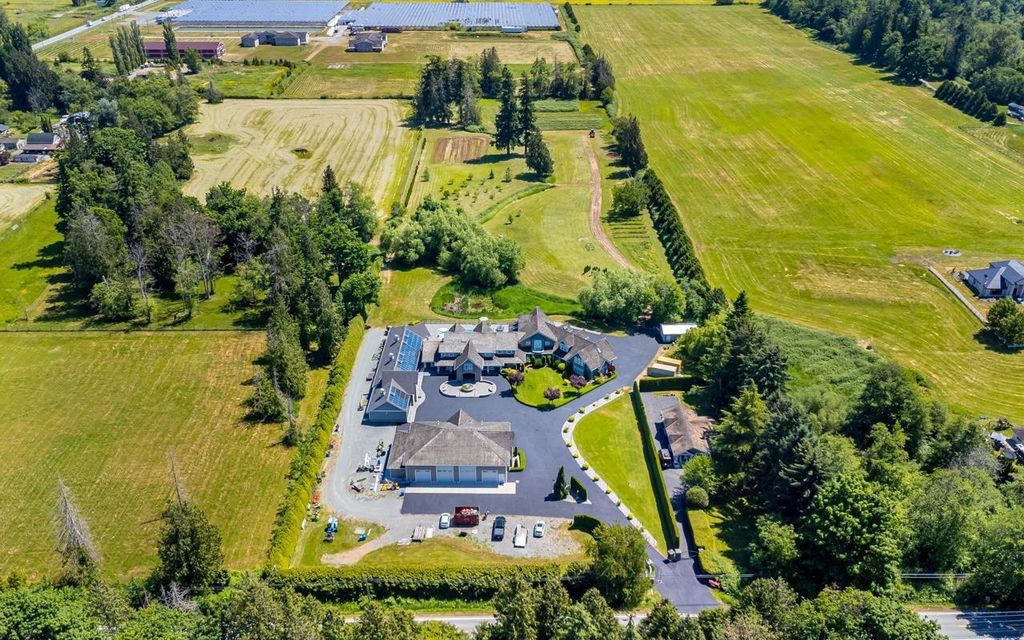
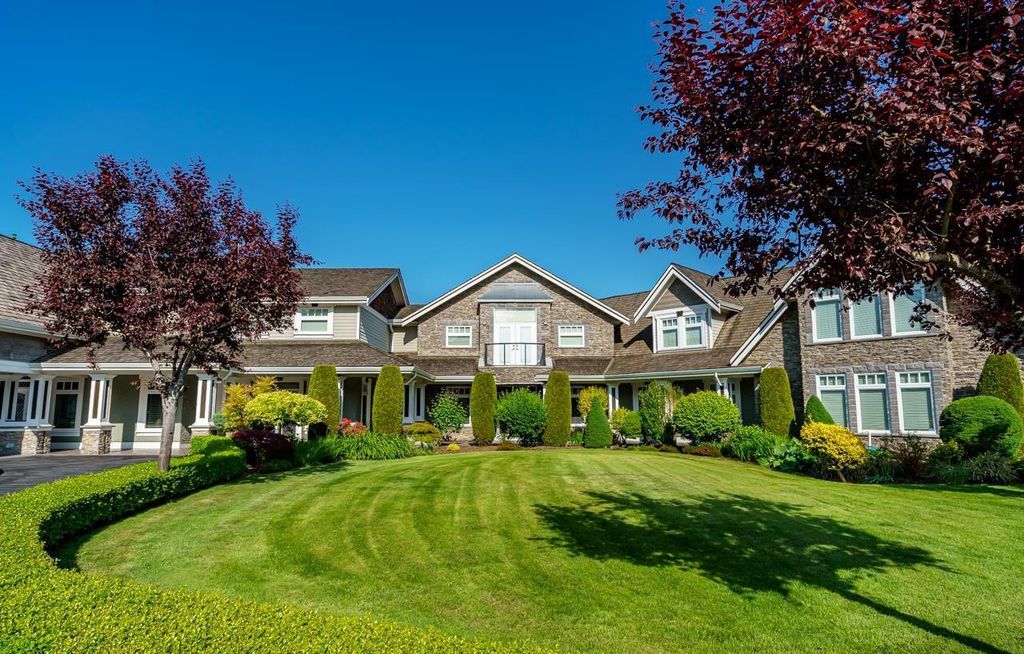
ADVERTISEMENT
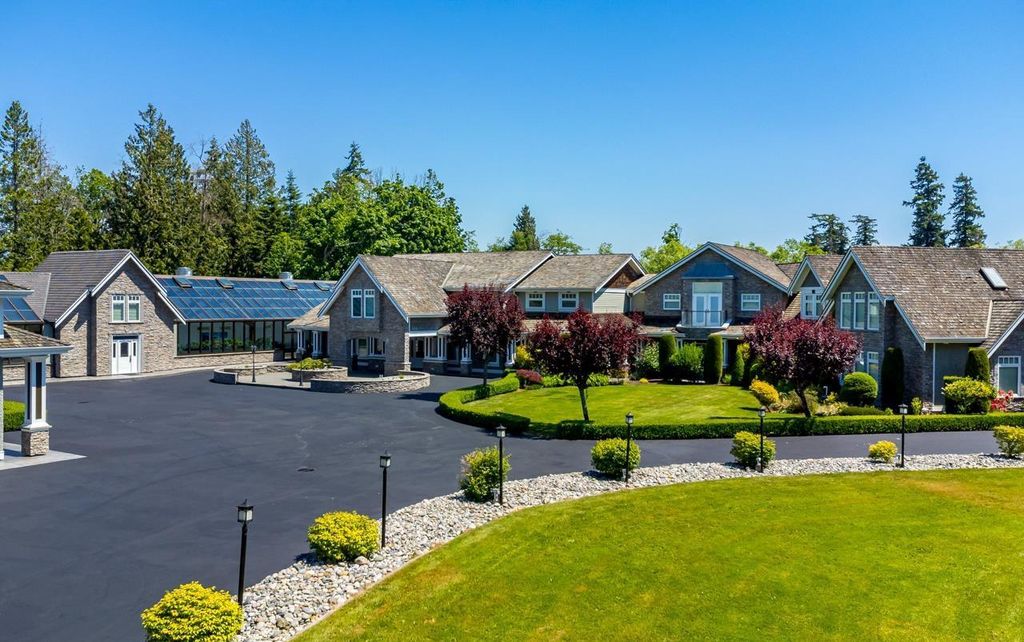
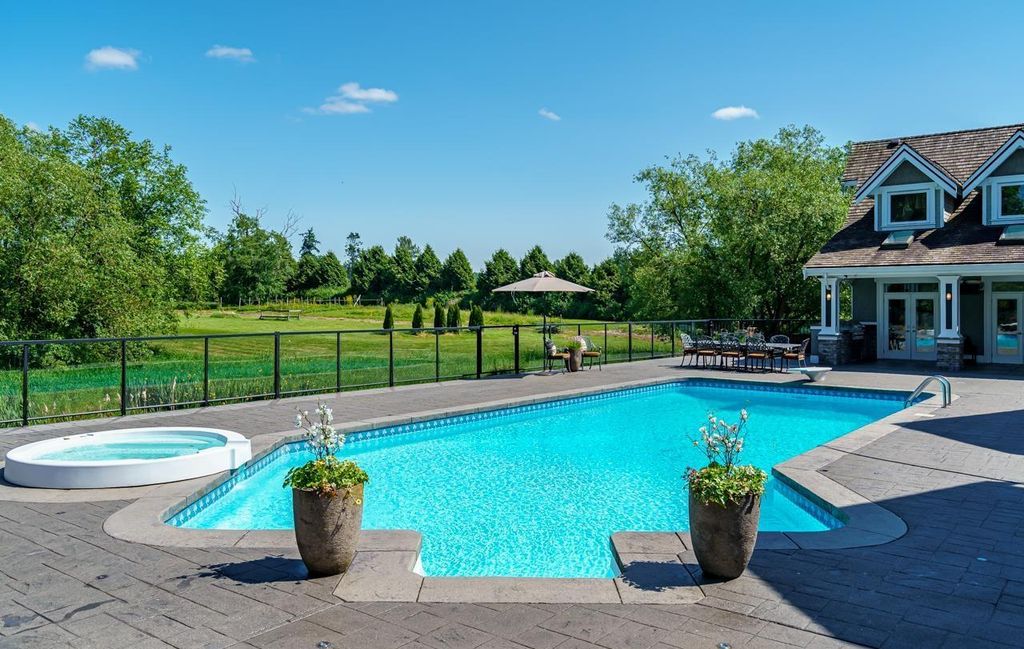
ADVERTISEMENT
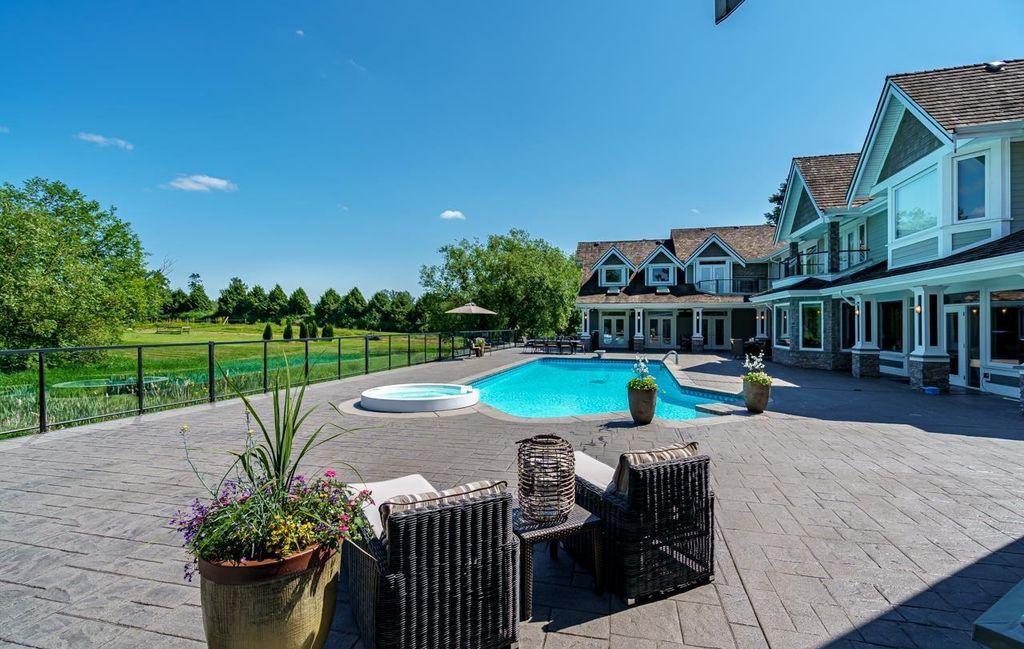
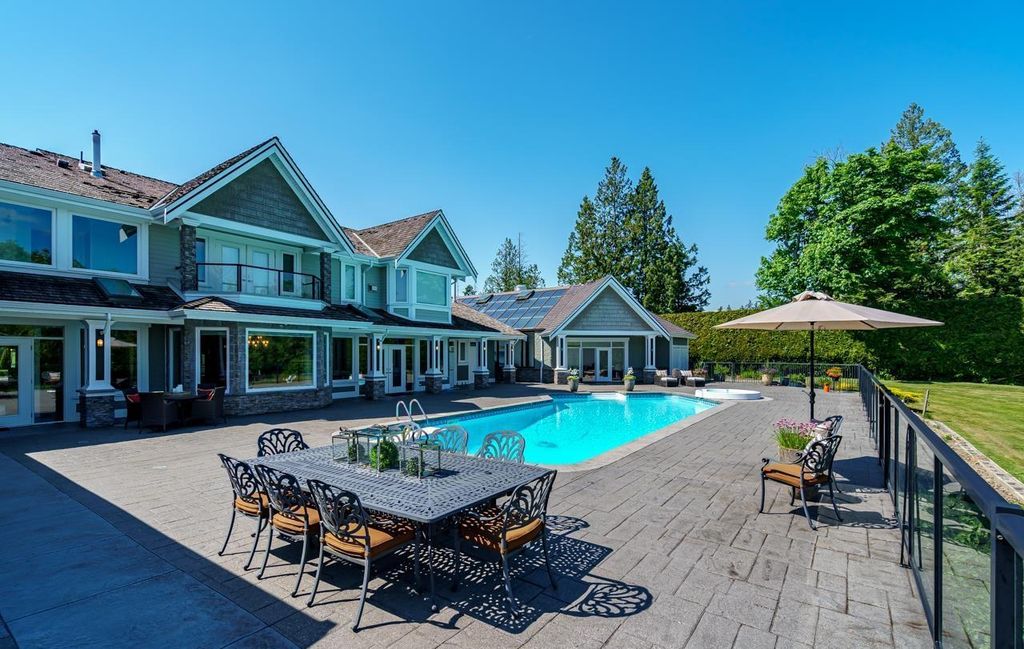
ADVERTISEMENT
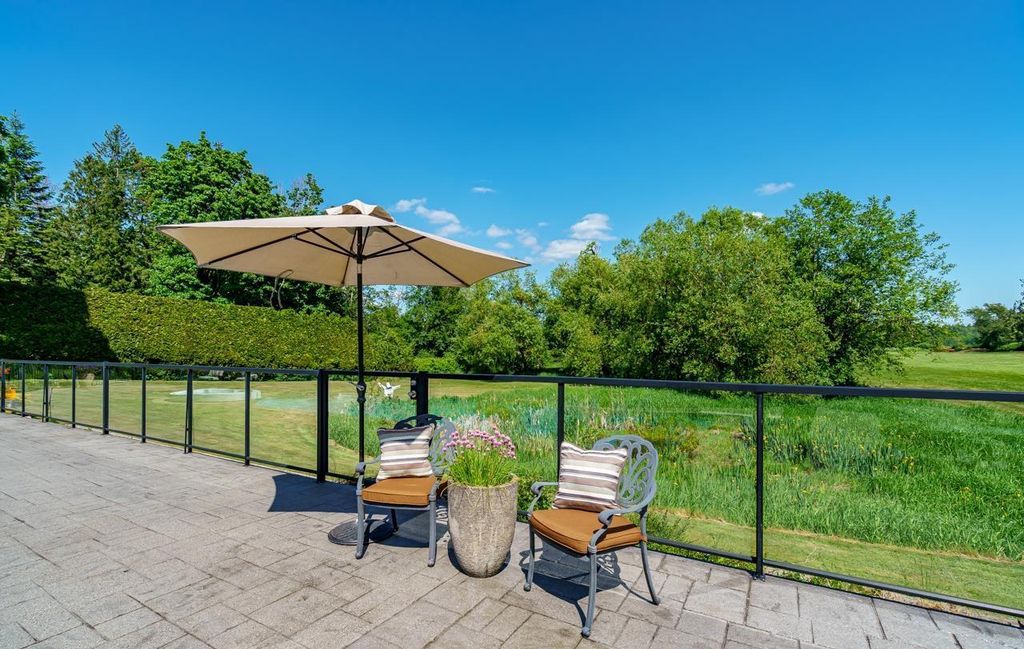
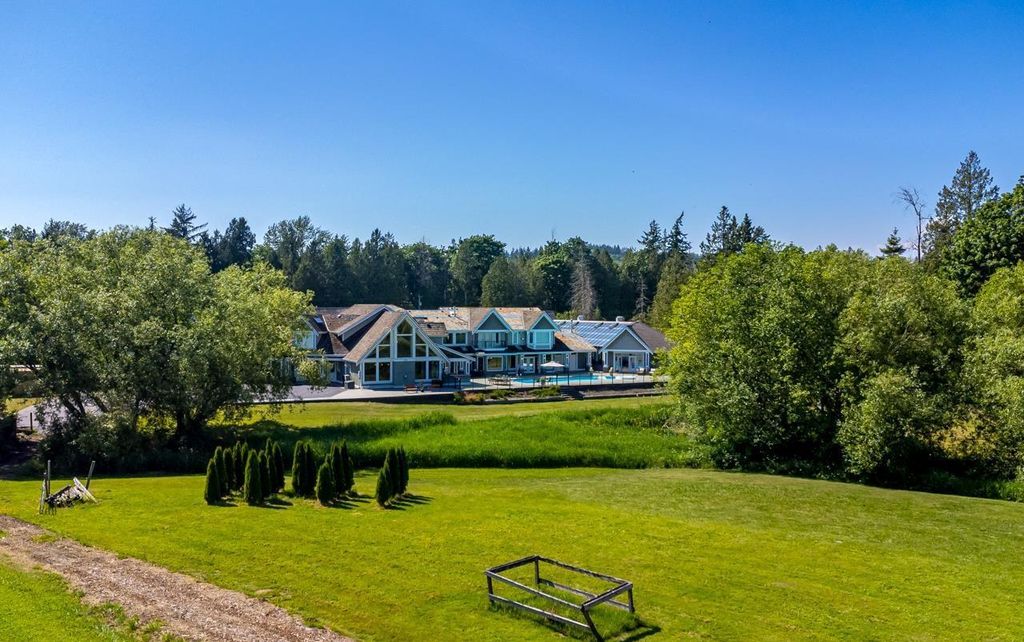
ADVERTISEMENT
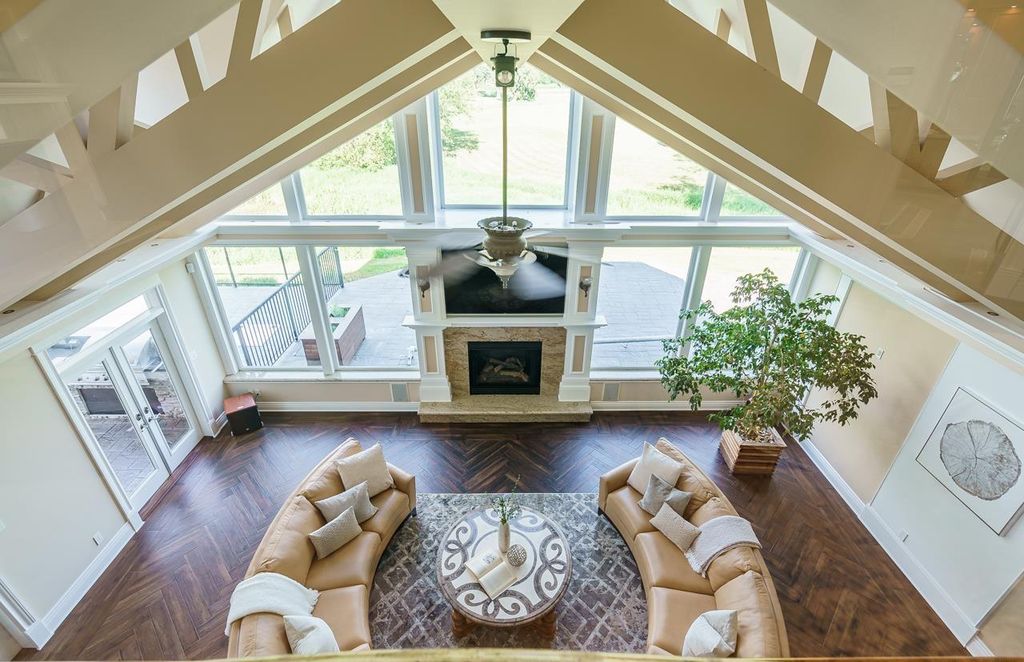
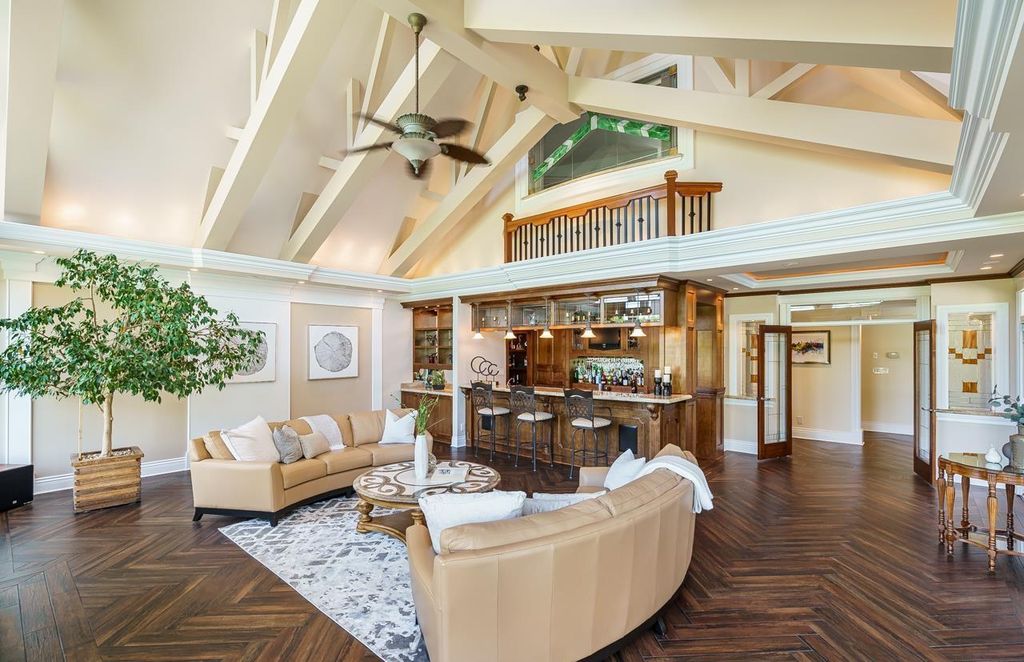
ADVERTISEMENT
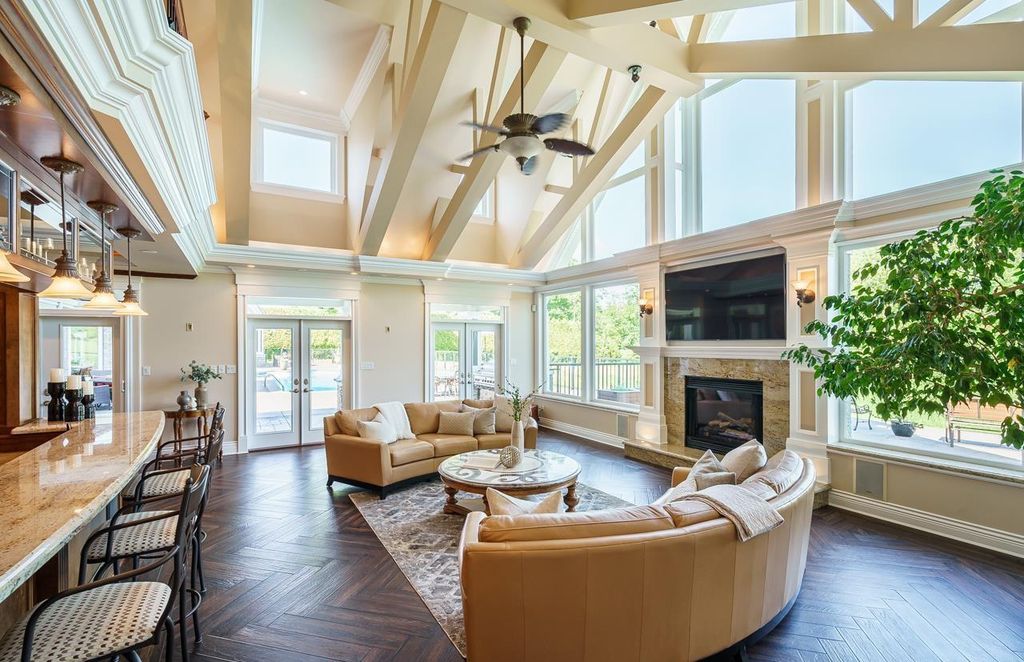
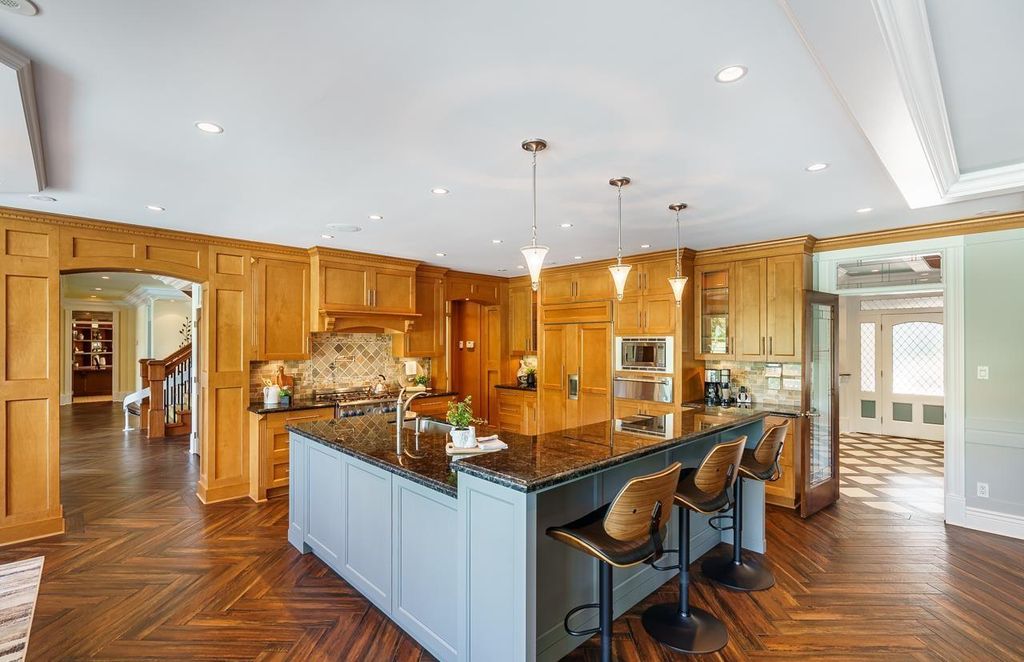
ADVERTISEMENT
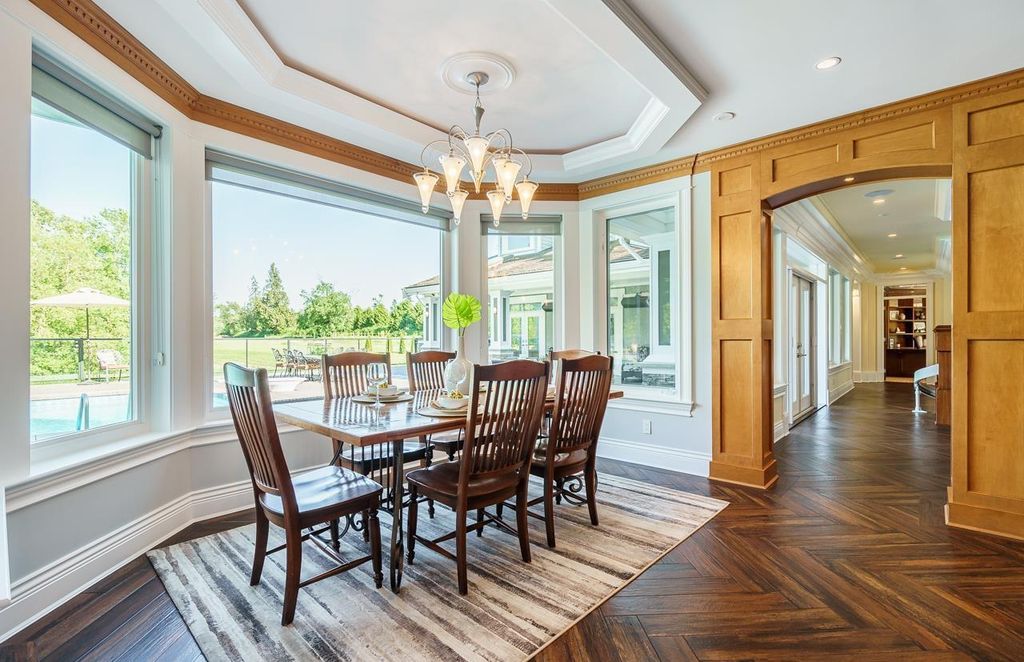
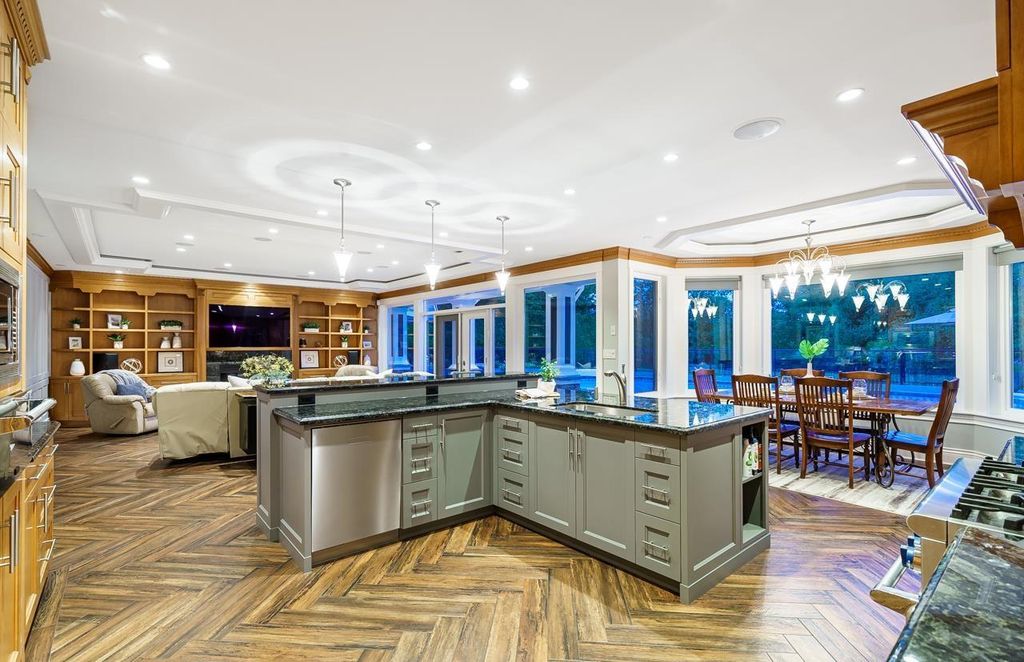
ADVERTISEMENT
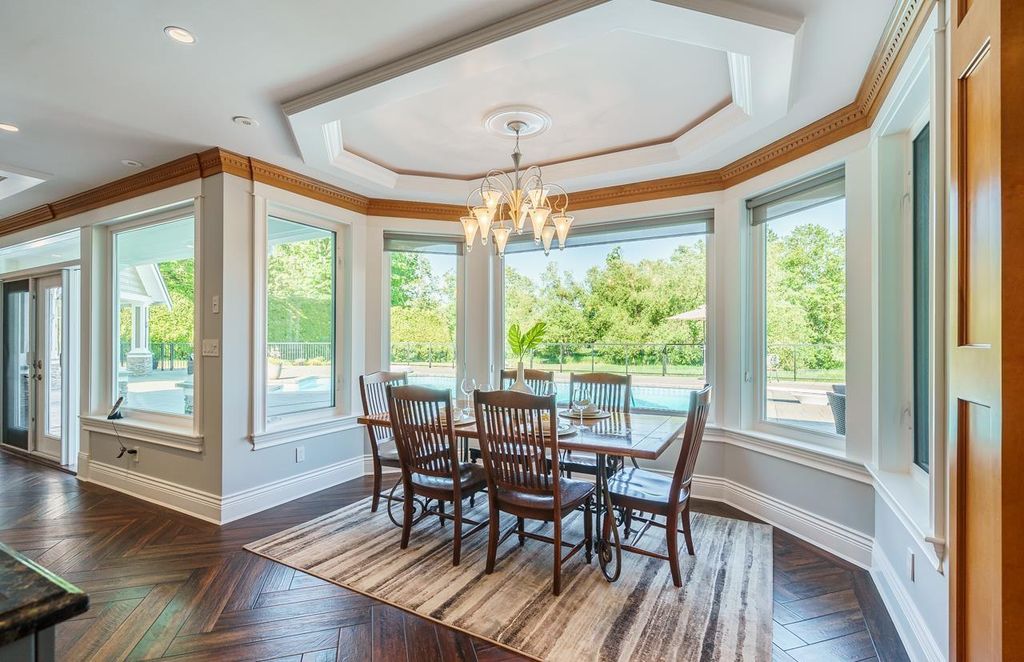
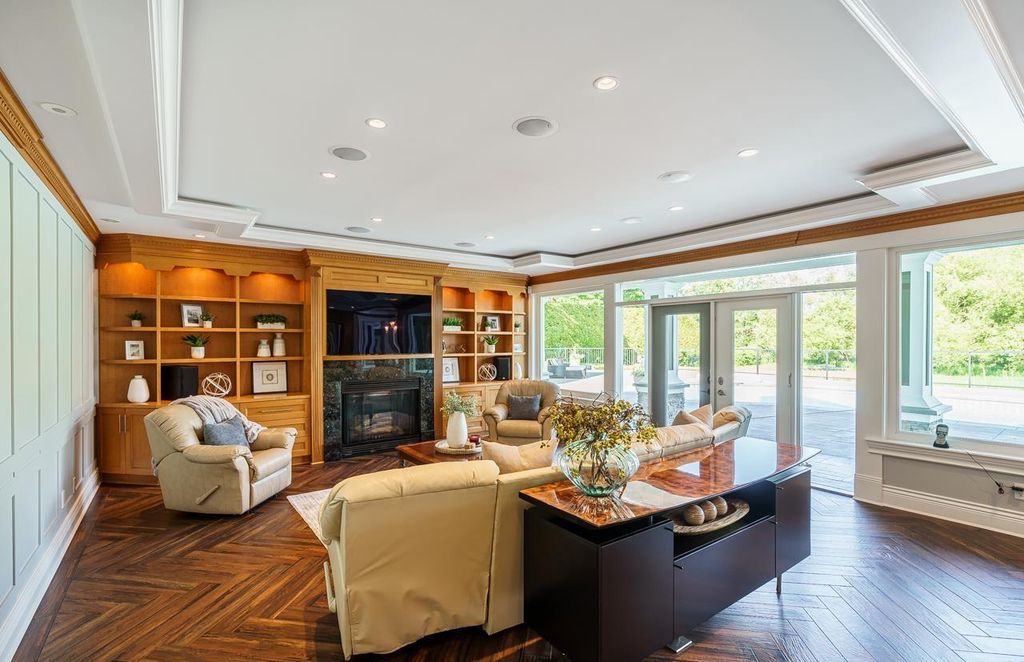
ADVERTISEMENT
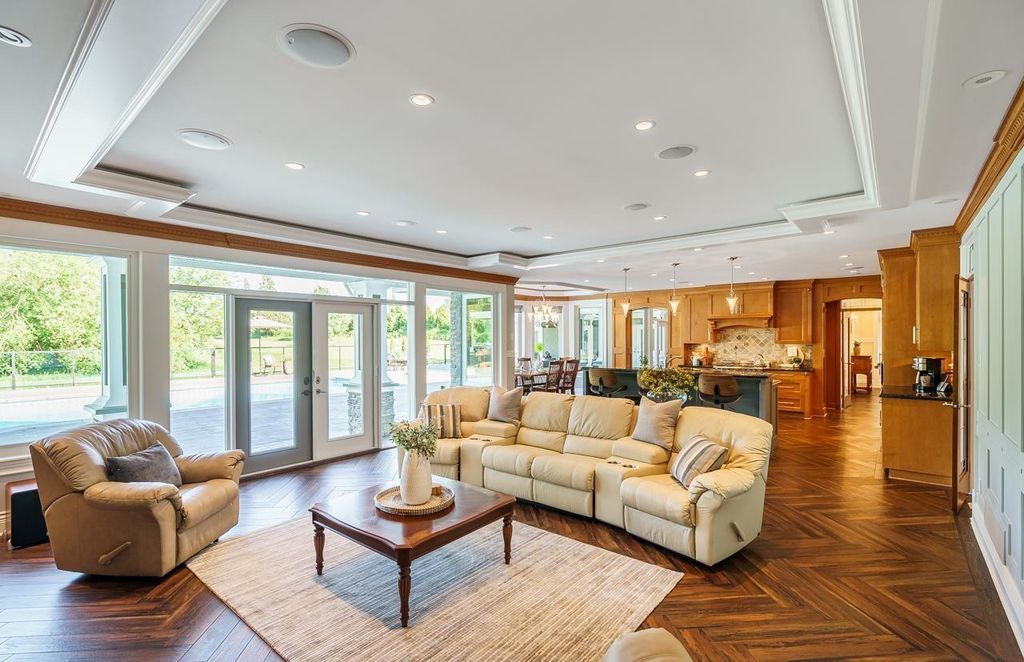
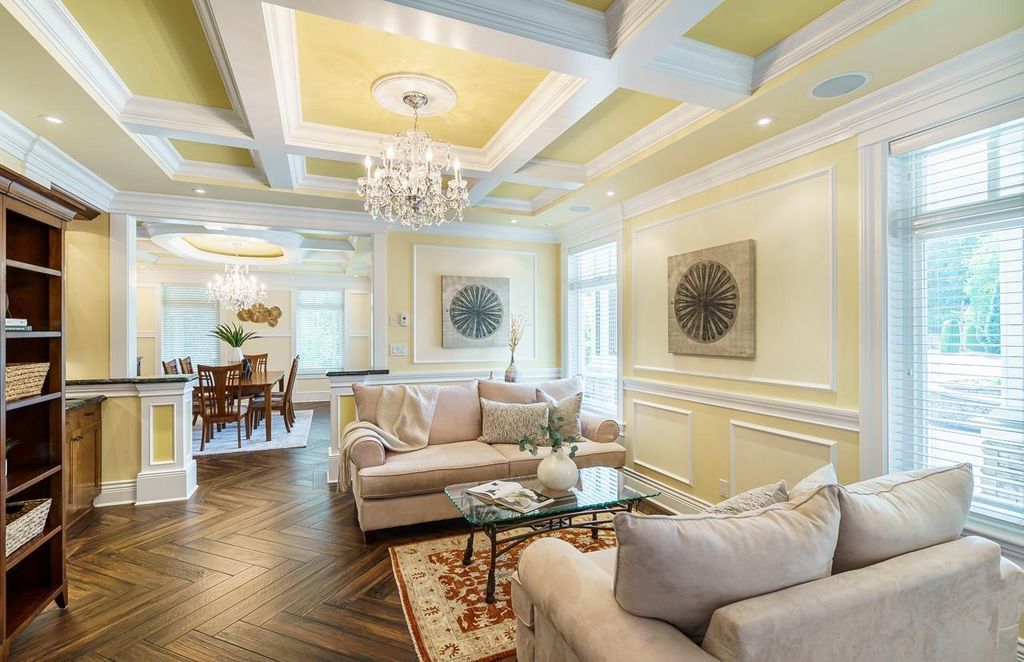
ADVERTISEMENT
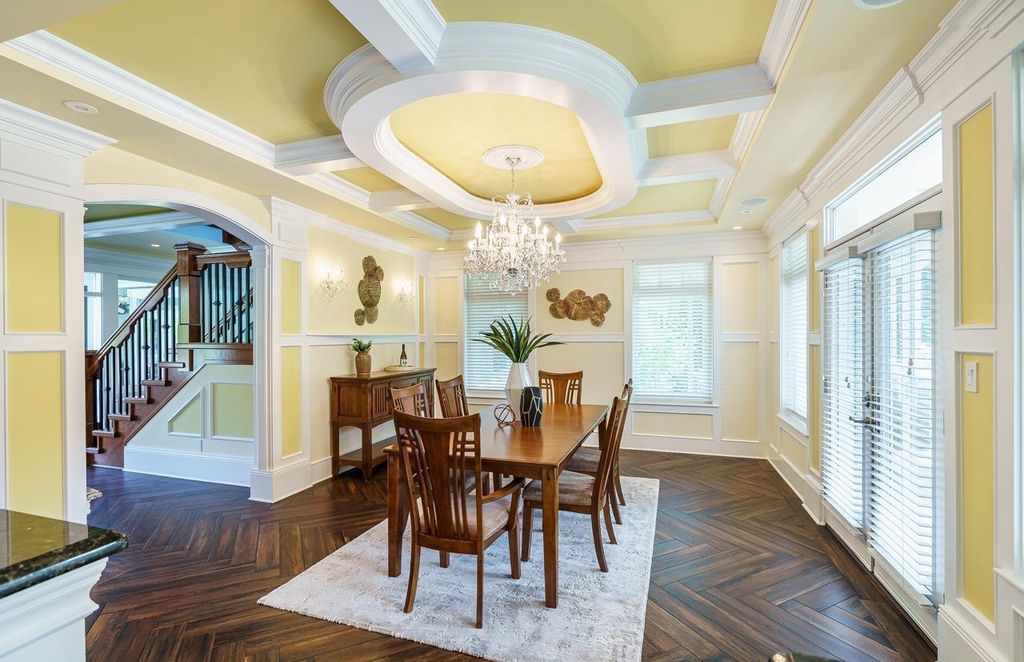
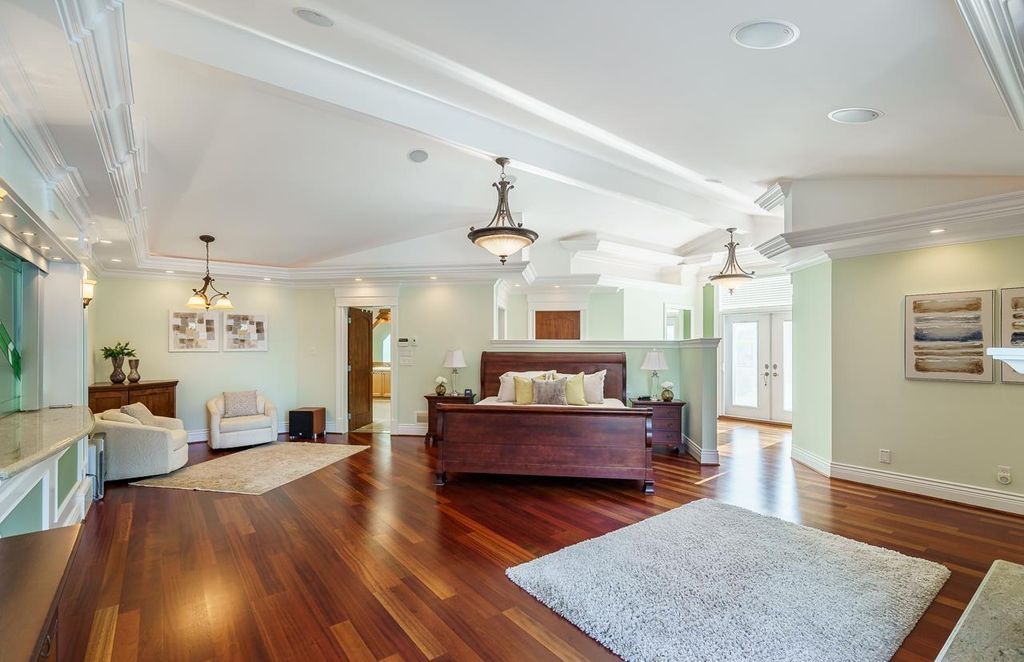
ADVERTISEMENT
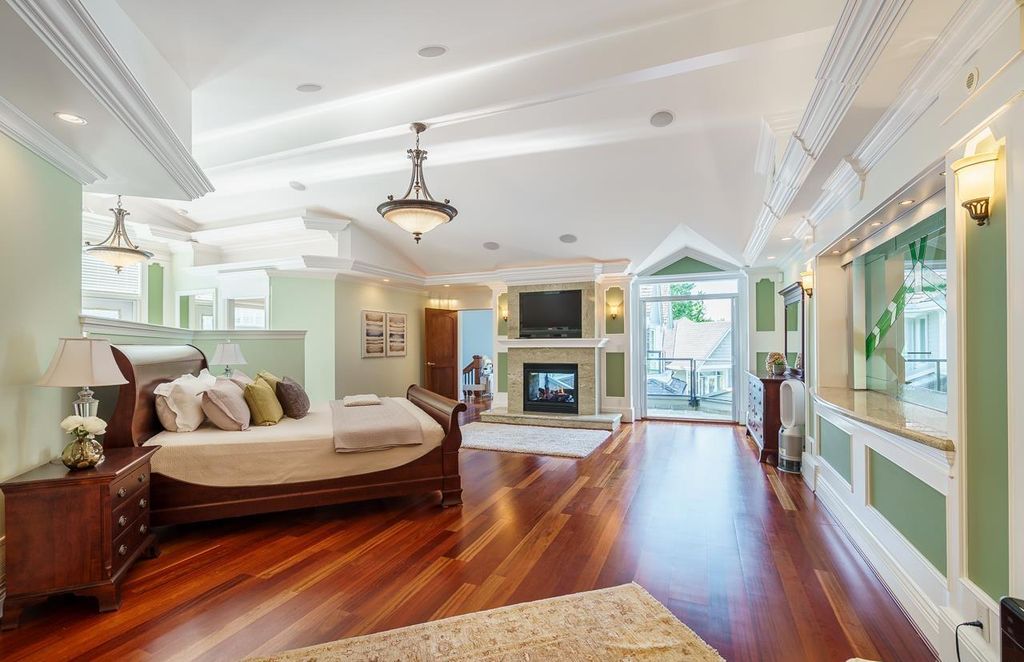
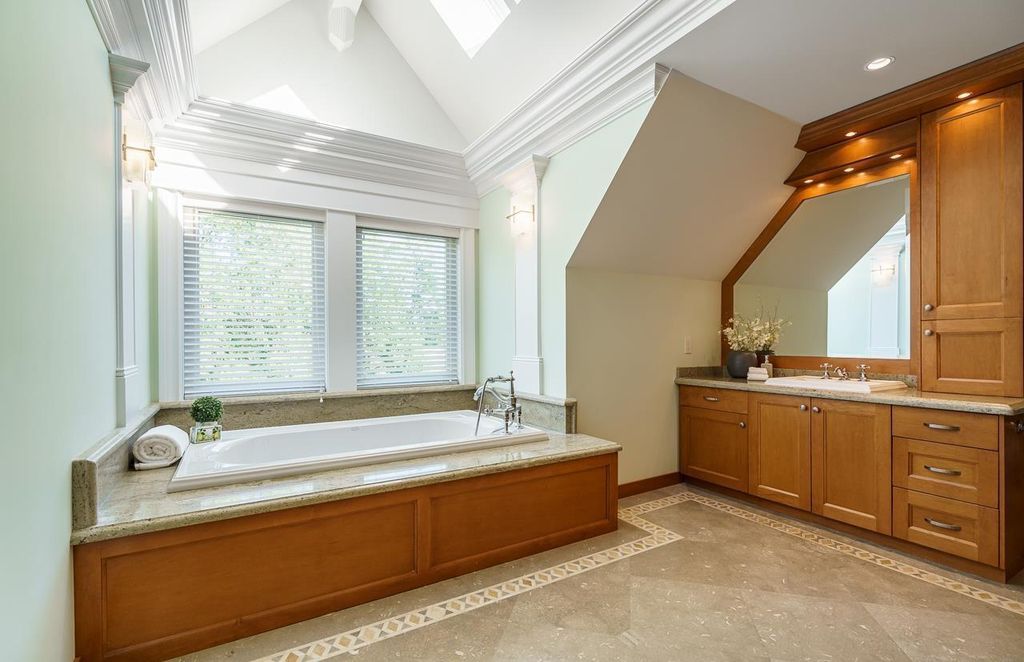
ADVERTISEMENT
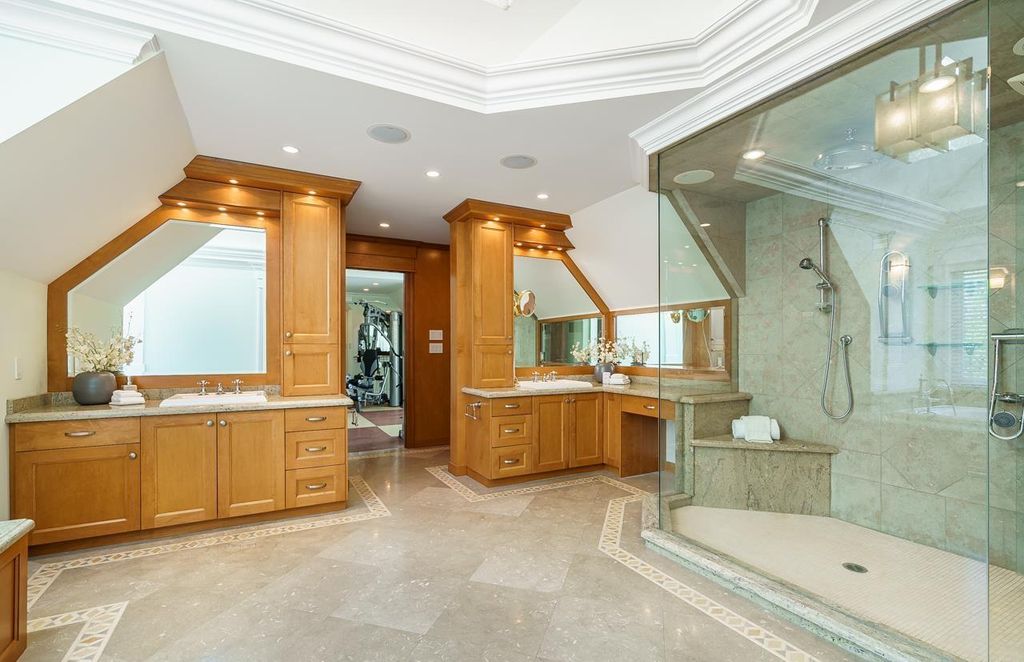
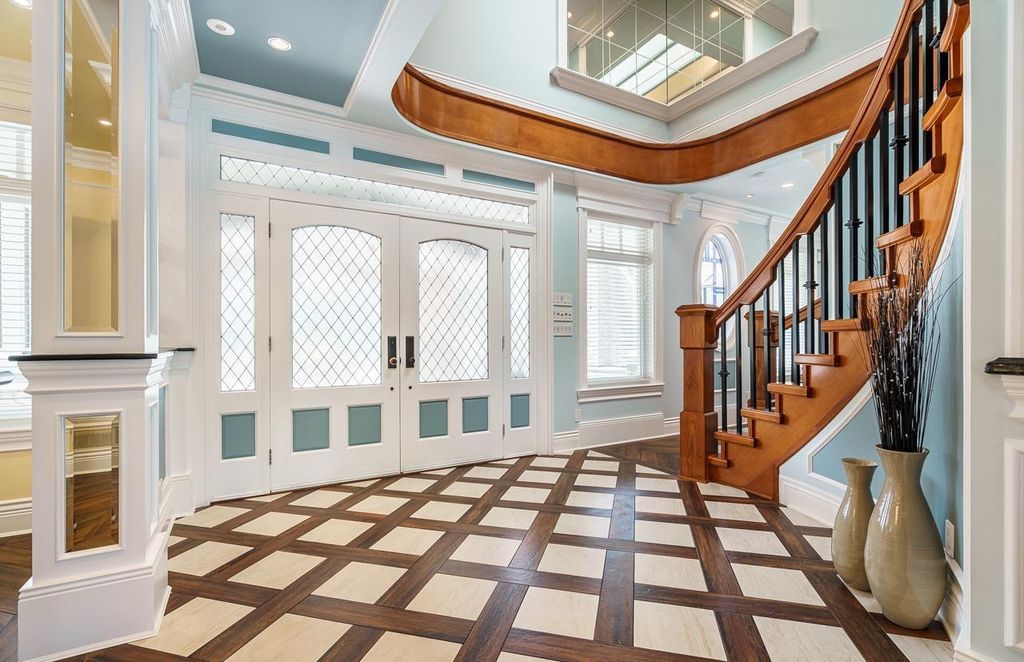
ADVERTISEMENT
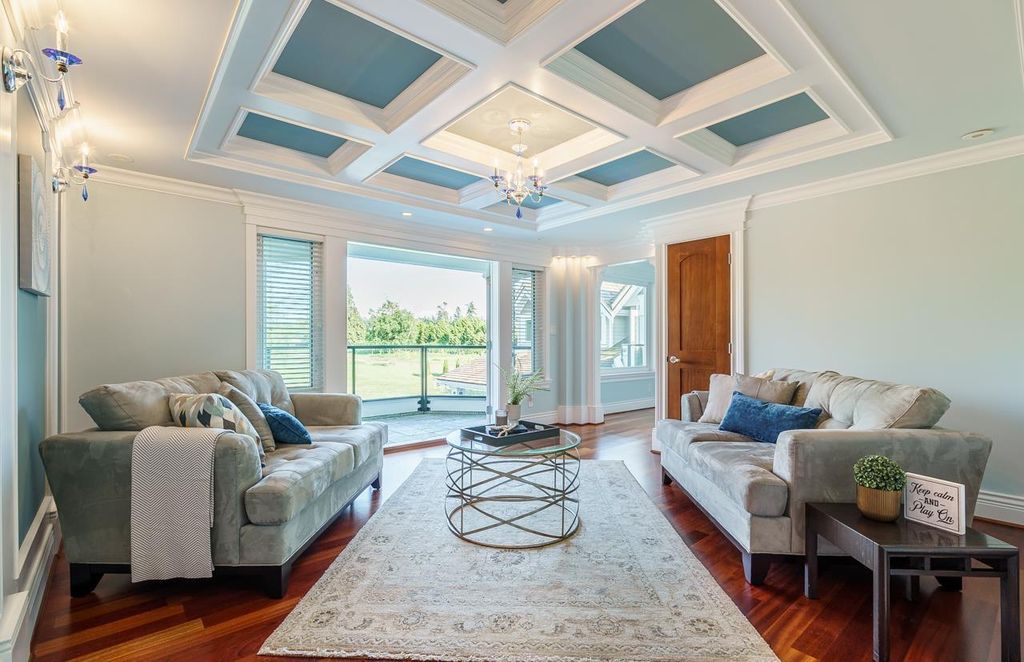
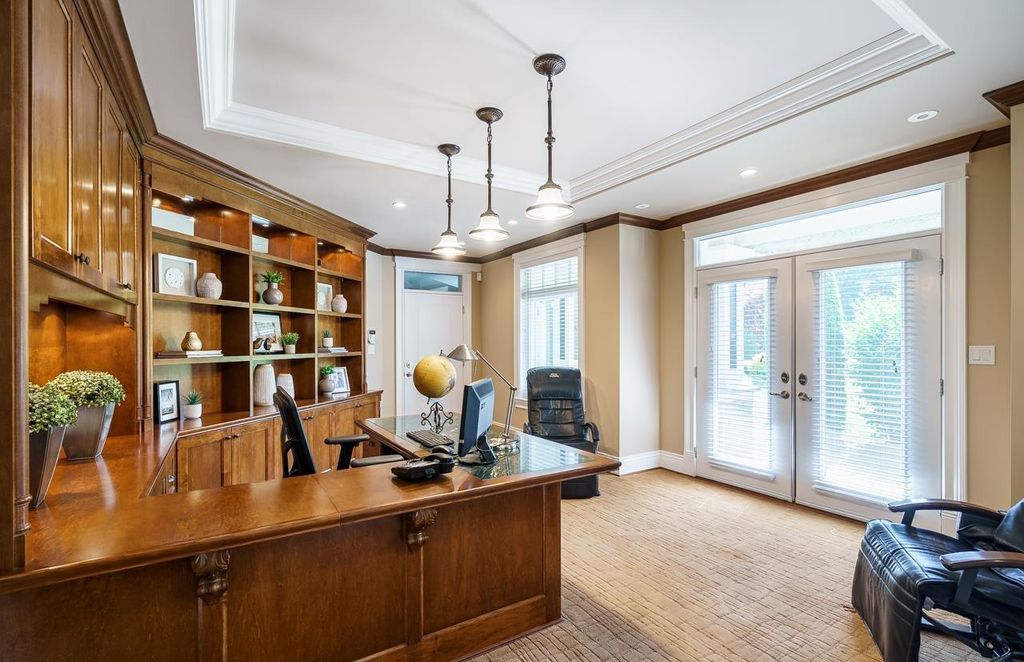
ADVERTISEMENT
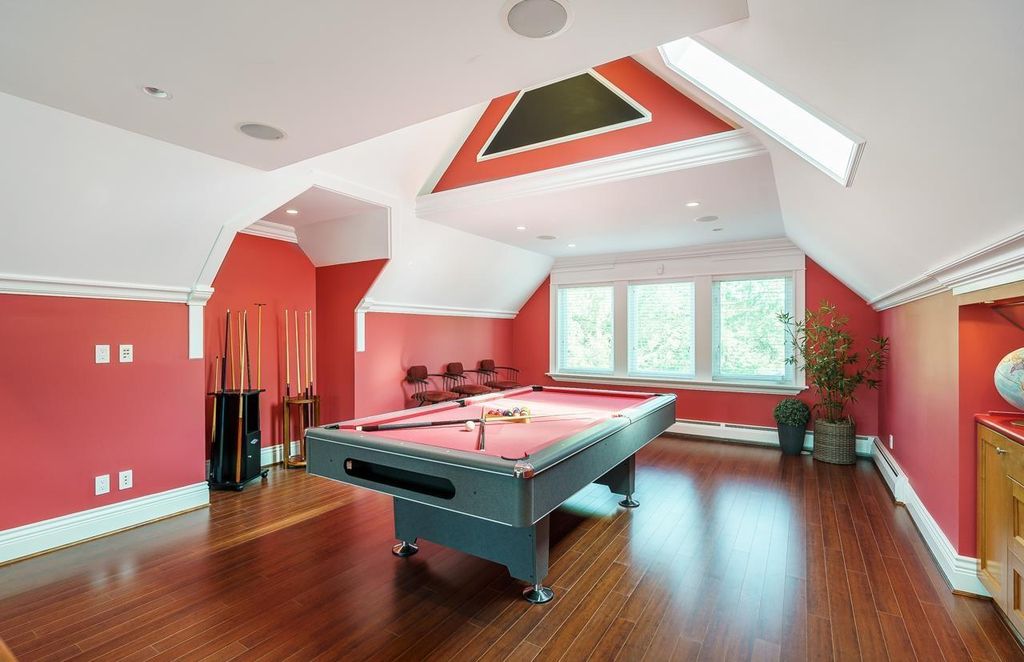
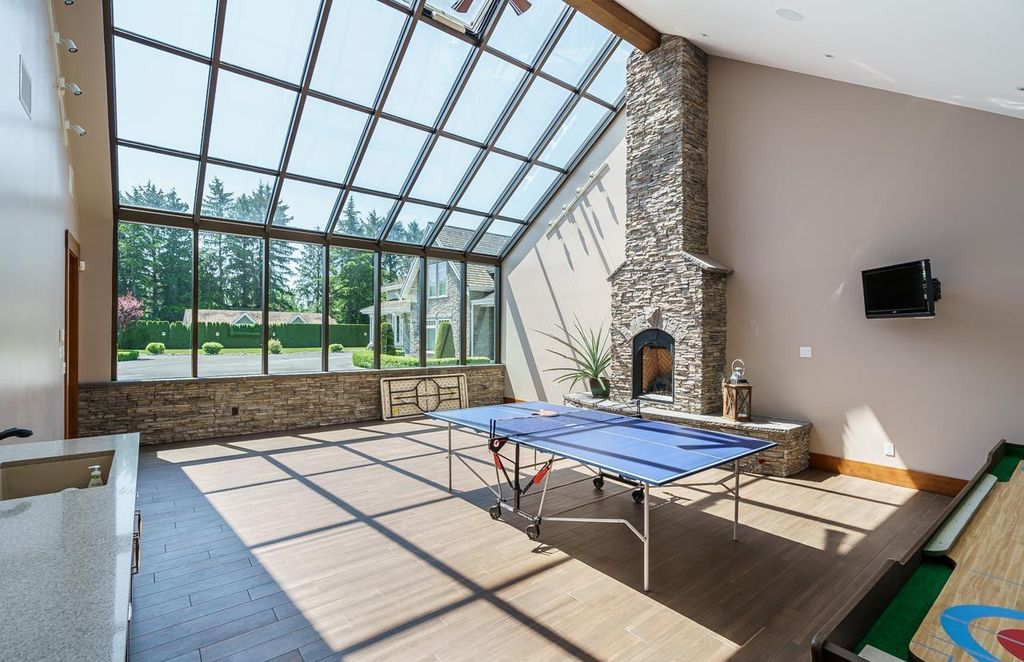
ADVERTISEMENT
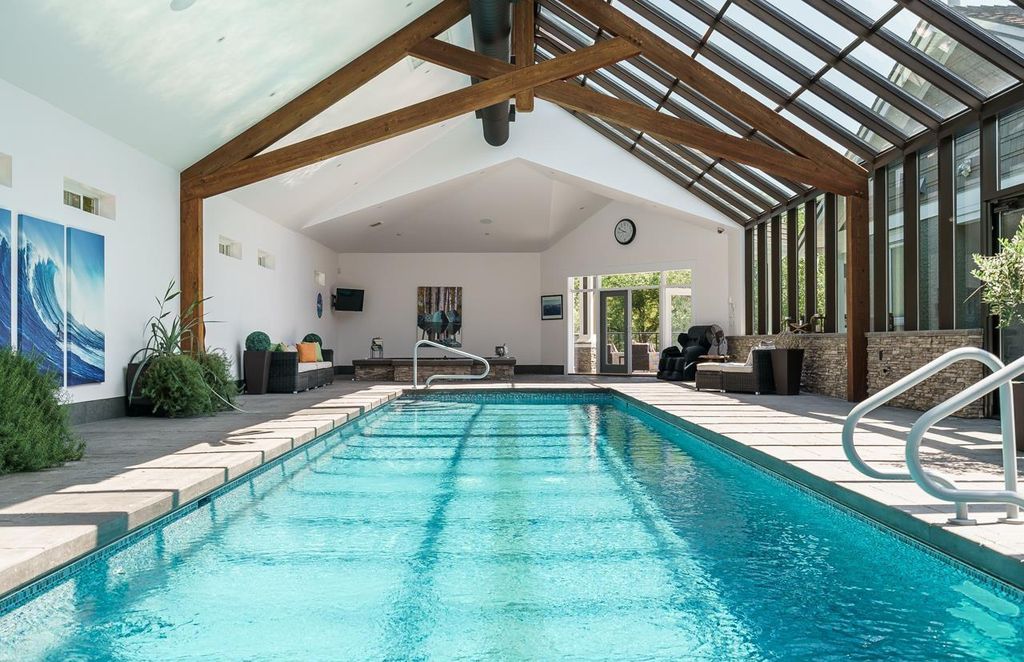
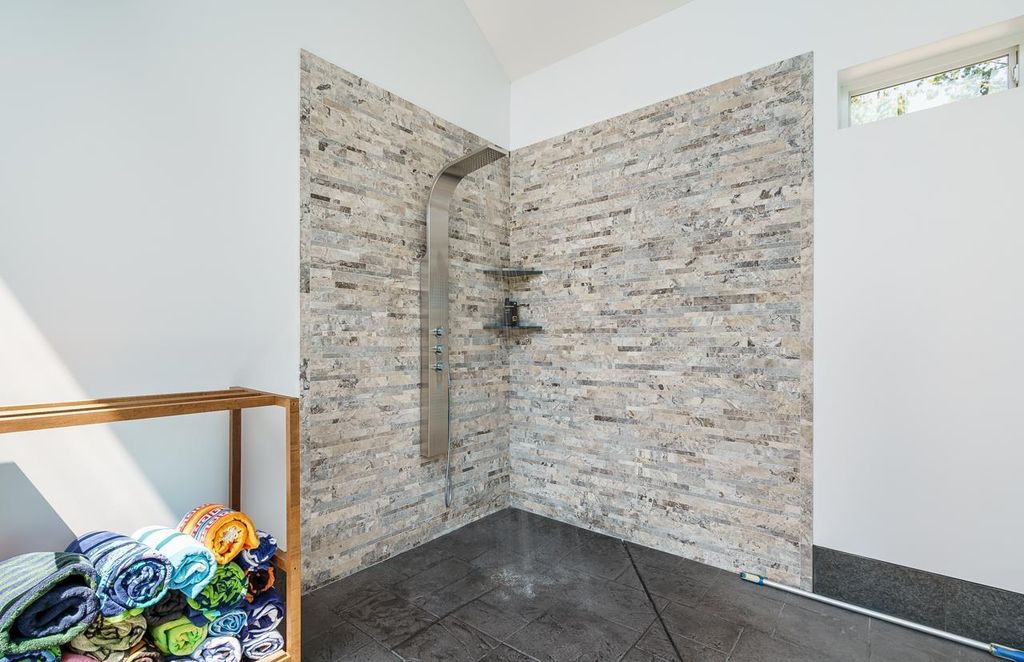
ADVERTISEMENT
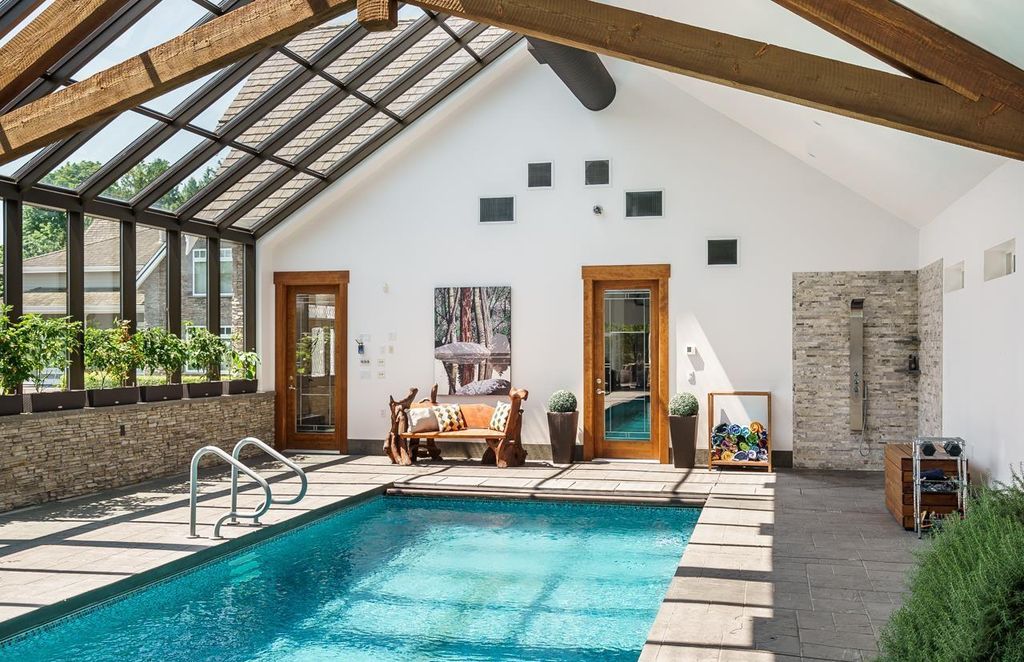
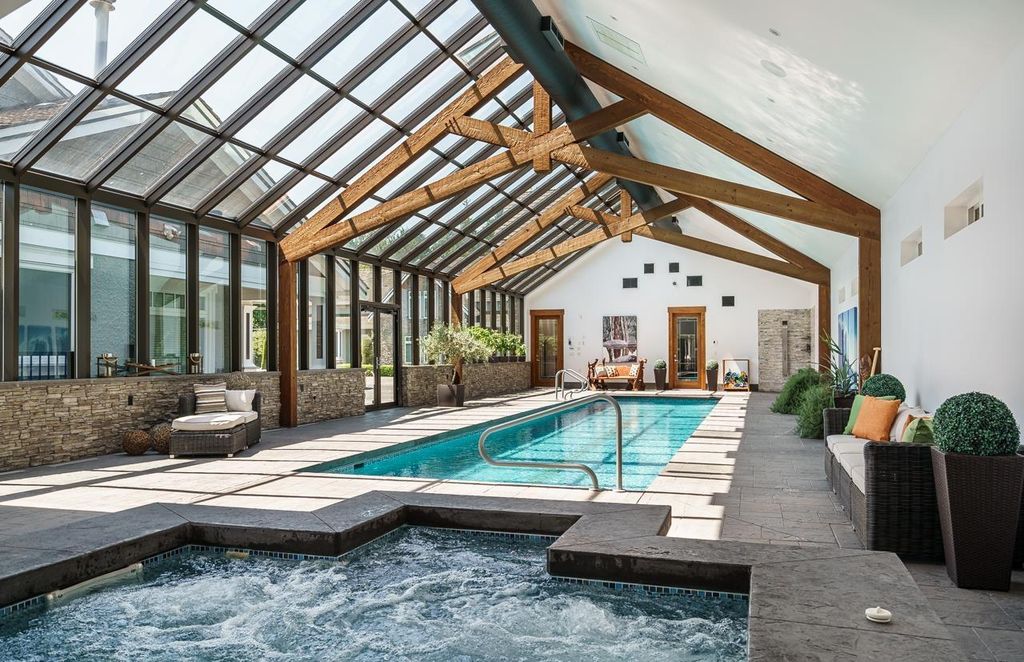
ADVERTISEMENT
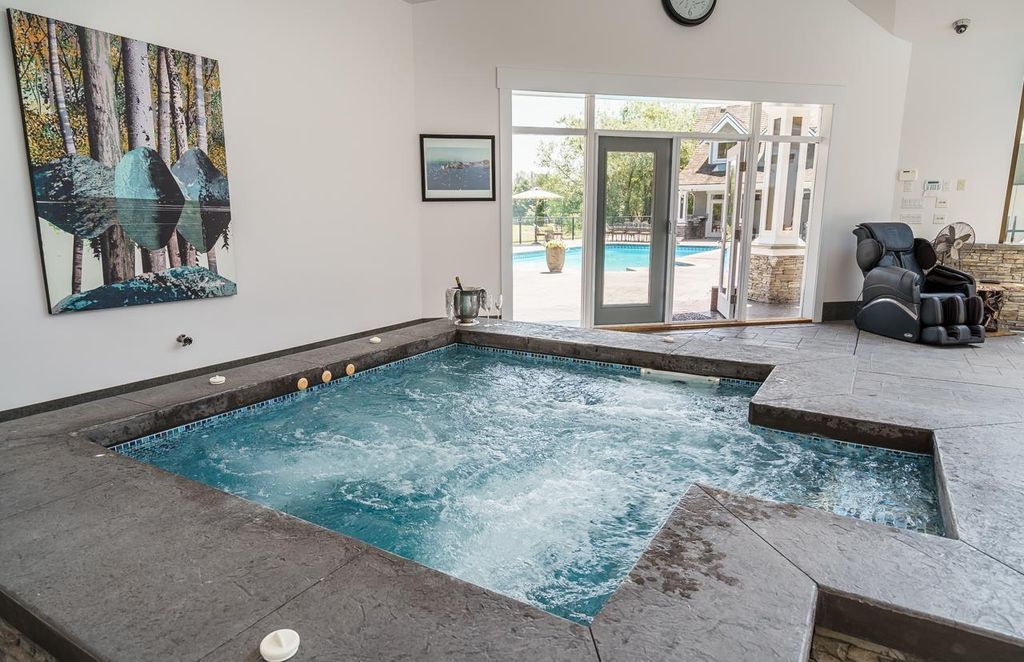
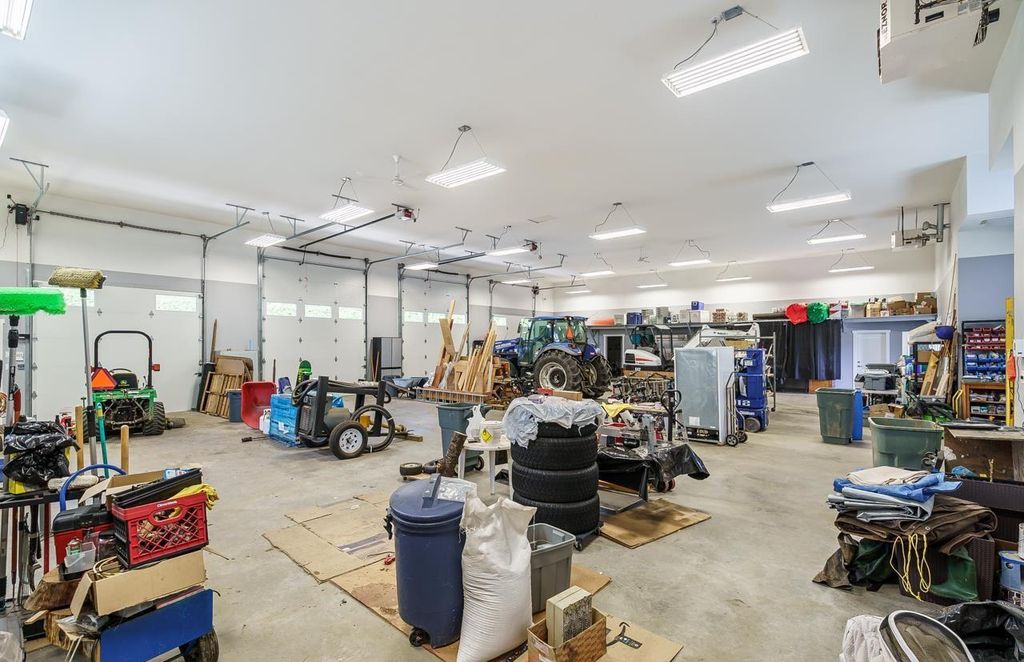
ADVERTISEMENT
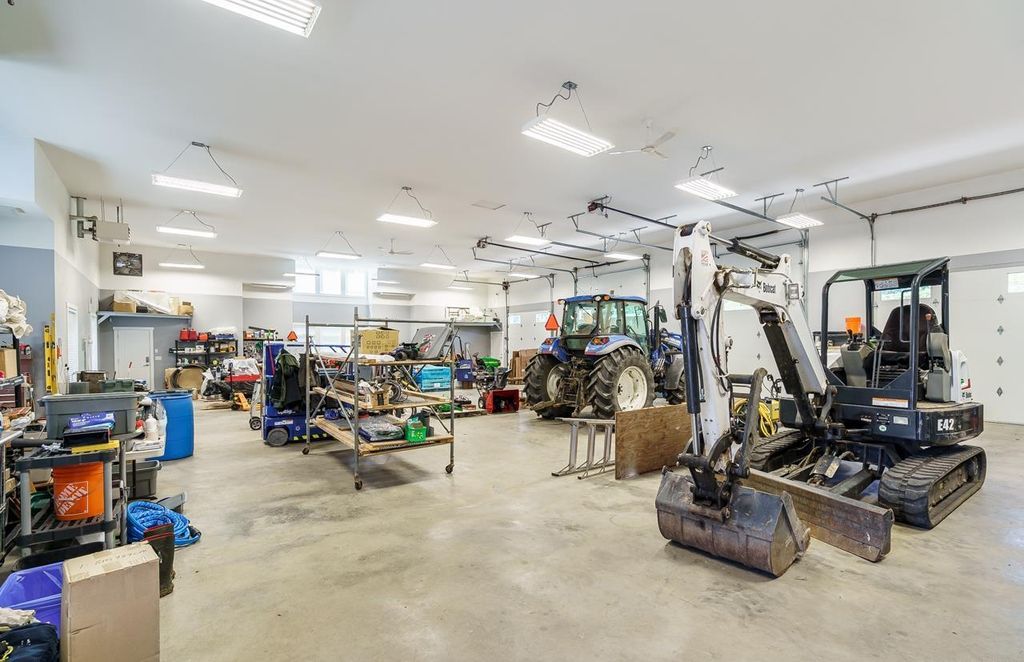
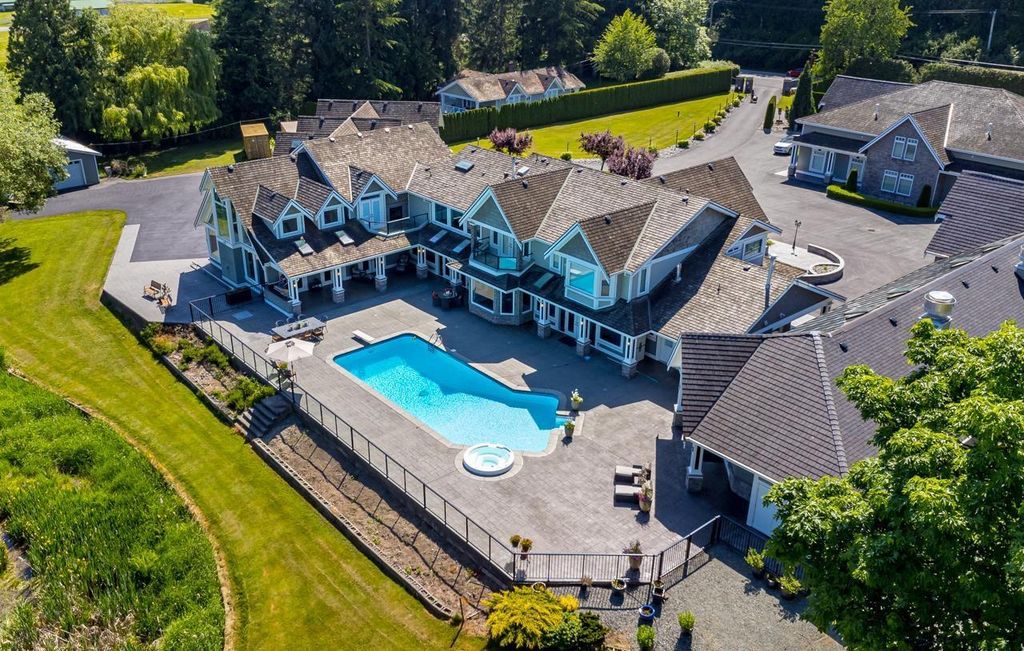
ADVERTISEMENT
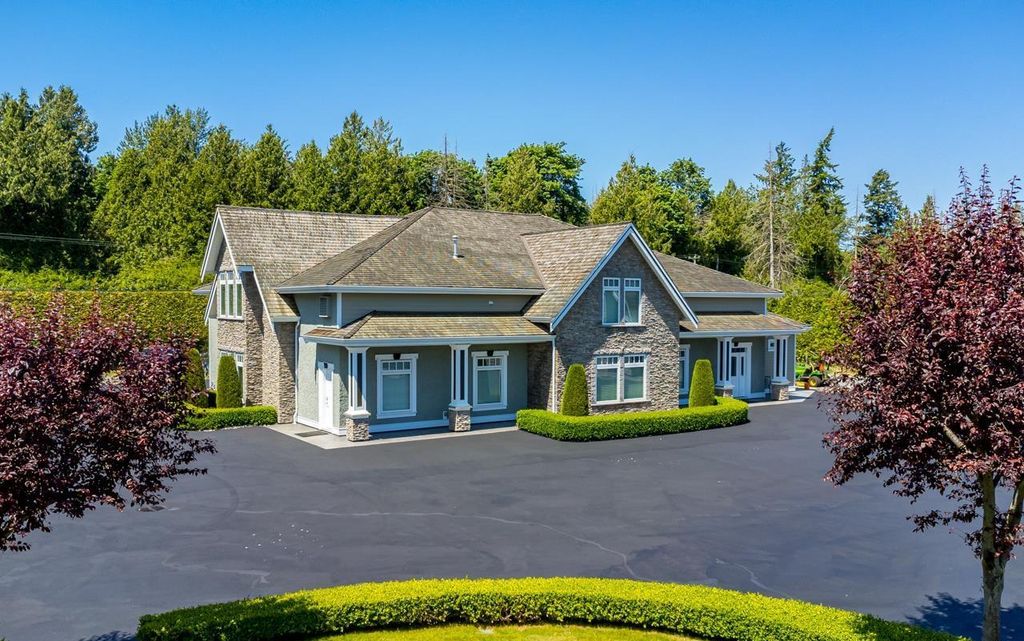
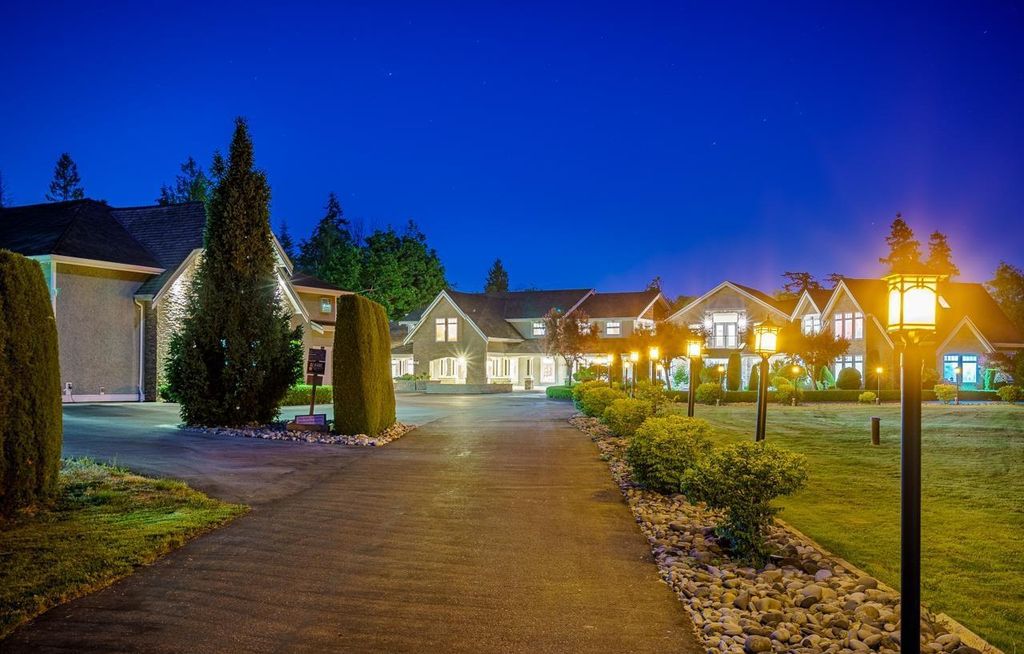
ADVERTISEMENT
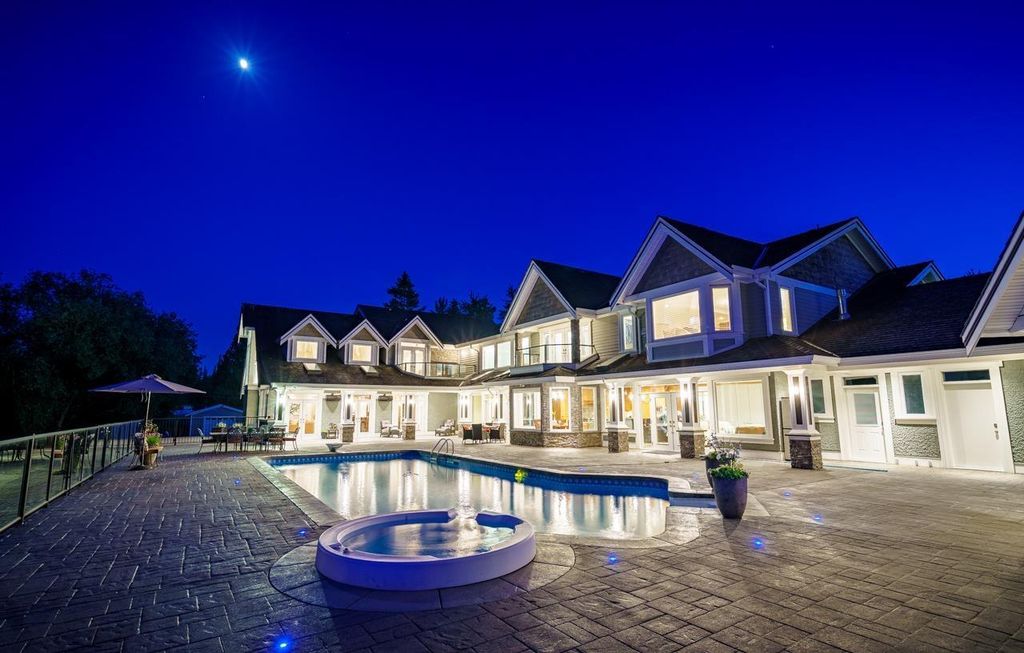
The Property Photo Gallery:








































Text by the Agent: From the moment you walk inside you notice the incredible attention to detail, high-end finishes & quality craftsmanship. This home features a bright living room w/tons of natural light, dream kitchen w/pantry & great room w/bar all overlooking the outdoor pool & surreal landscape. Also on the main, you’ll find a formal dining room, 2 powder rooms, 2 home offices & a library. The upper level primary bedroom is a true oasis w/gas fireplace, spa-like ensuite & 2 huge walk-in closets. Plus a 2nd primary, 3 additional bedrooms, fitness room, billiards room & den. Enjoy summers outside in the pool & hot tub with acres of beauty surrounding you. Enjoy winters in the incredible indoor pool house. Work in the detached shop all year round! This truly is a remarkable dream property!
Courtesy of Lisa Read – RE/MAX Performance Realty – (604) 603-8901
* This property might not for sale at the moment you read this post; please check property status at the above Zillow or Agent website links*
More Homes in Canada here:
- Exceptional Gated Residence: Prime Mountain Views, Luxury Living in Canada Offered at C$7,399,000
- Modern Masterpiece by Renowned Architect Robert Ciccozzi in Canada Listed for C$7.8 Million
- Luxurious Estate Mansion in Canada: A Masterpiece of Top-Quality Materials and Workmanship Available for C$9,988,000
- Spectacular Modern Residence with Majestic Mountain Vistas Hits the Market in Canada for C$15.8 Million
