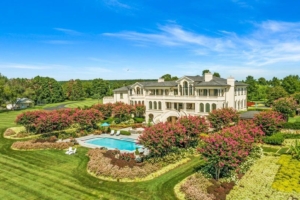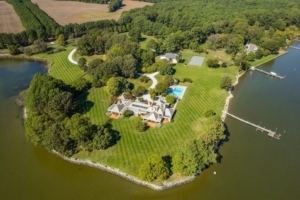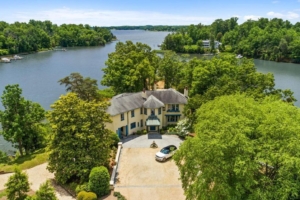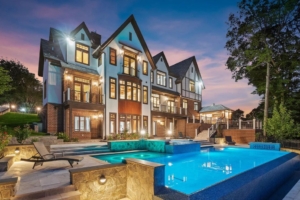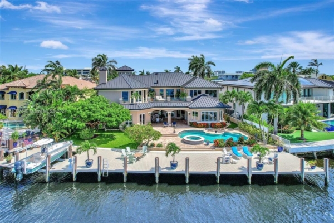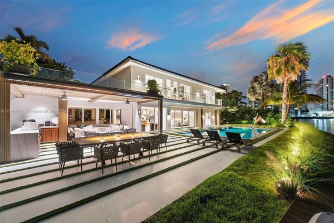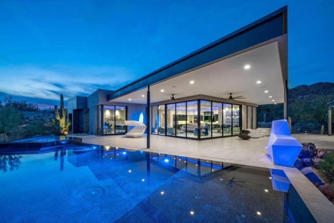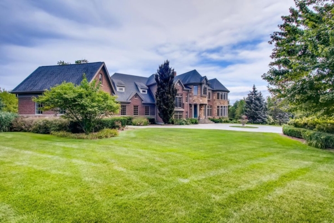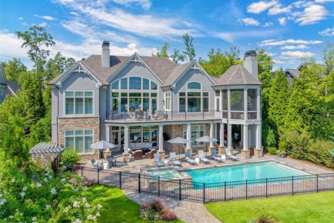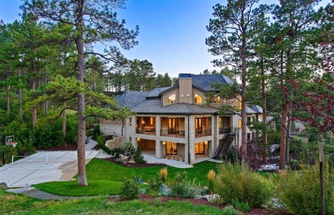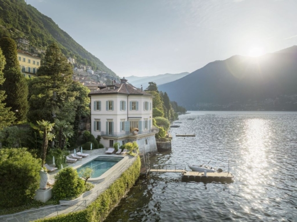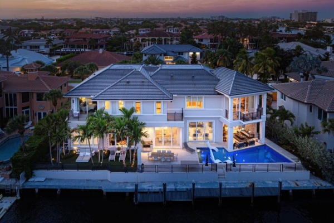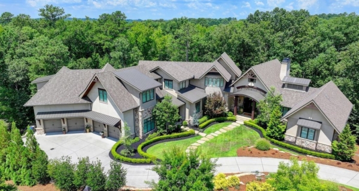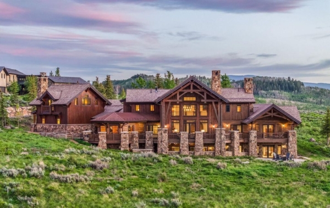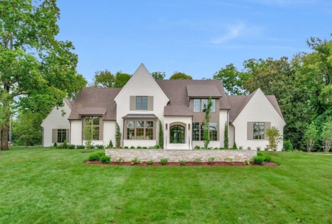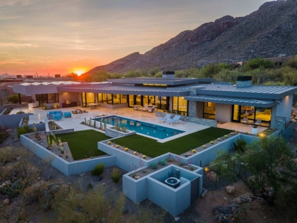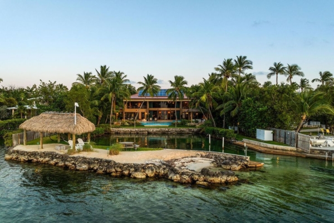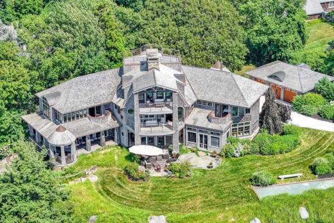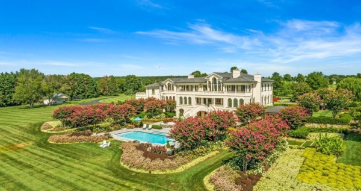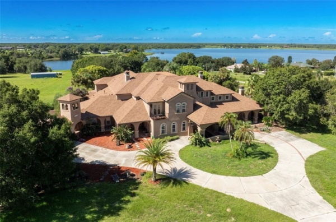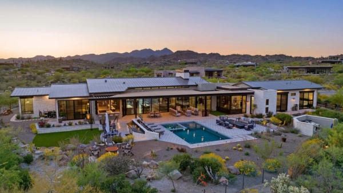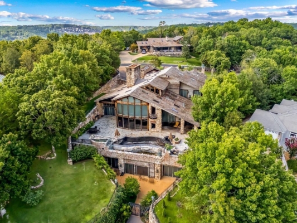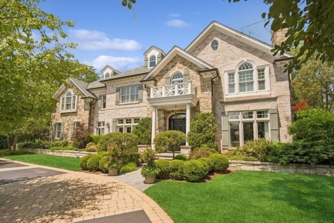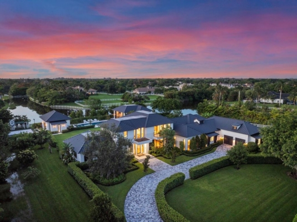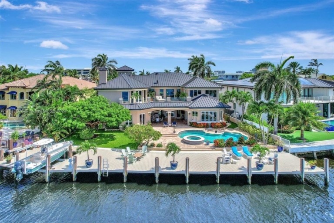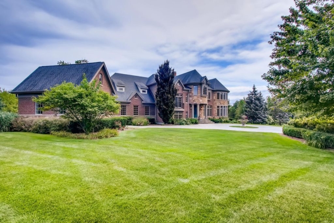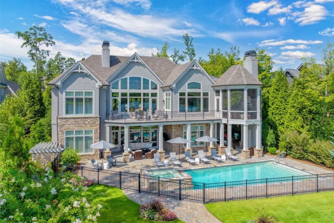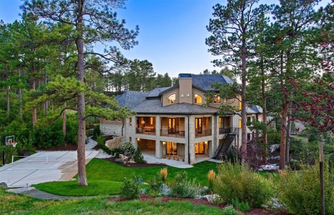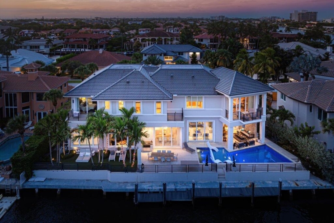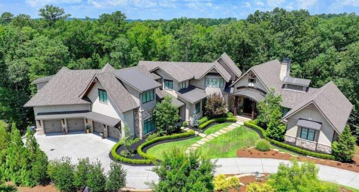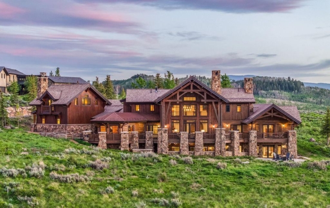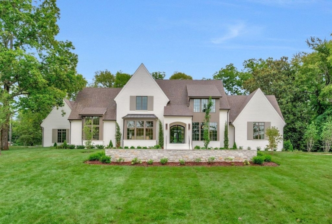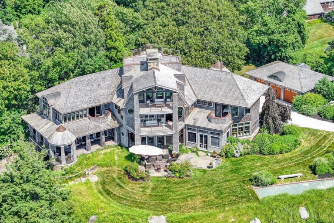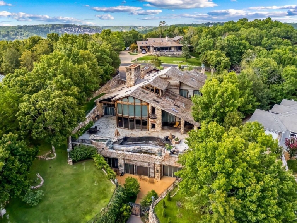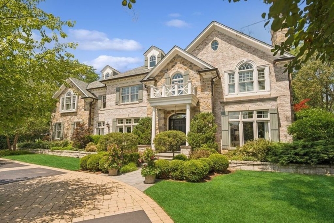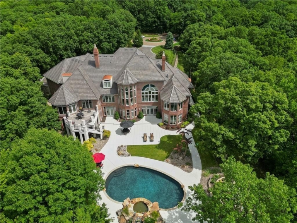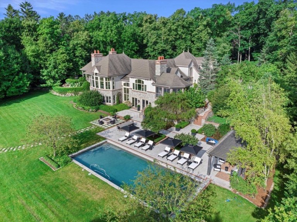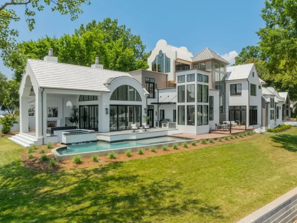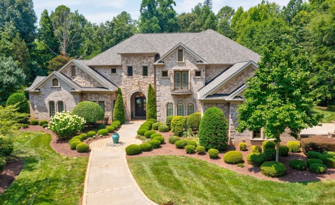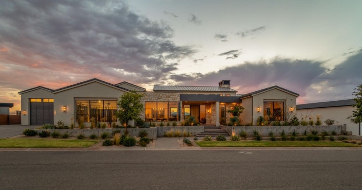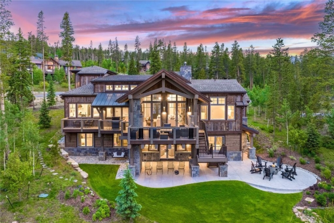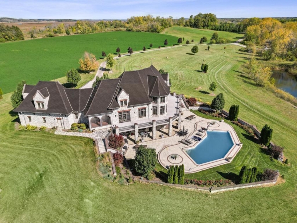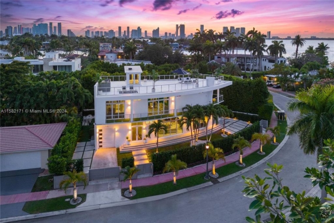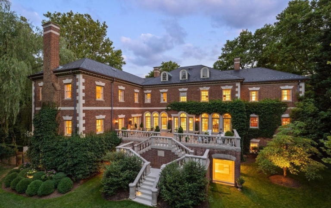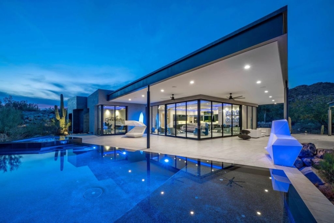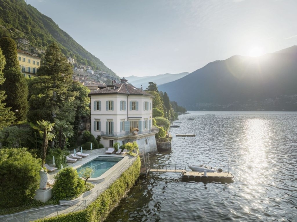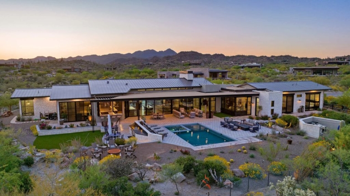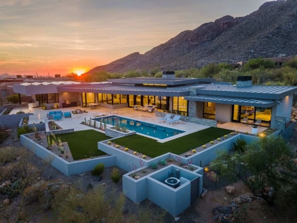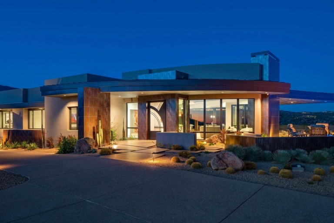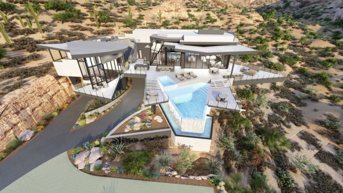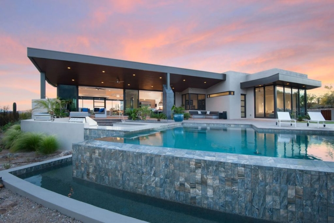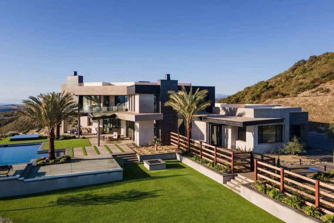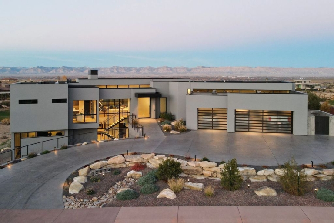ADVERTISEMENT
Contents
905 Hayfields Rd, Cockeysville, Maryland 21030
Description About The Property
Nestled overlooking the 5th tee of the Hayfields Championship Golf Course, 905 Hayfields Rd in Cockeysville, Maryland, presents an enchanting French country home that epitomizes luxury living. With over 14,000 square feet of meticulously crafted space, this residence is not just a home but a destination for extraordinary gatherings and unforgettable celebrations. From the grandeur of the two-story foyer to the intricate architectural details throughout, every corner of this property exudes timeless charm and elegance. The open-concept living area seamlessly connects the formal dining room, living room, great room, and gourmet kitchen, offering breathtaking views of the golf course and providing the perfect setting for entertaining guests. Luxurious amenities abound, including dual home offices, multiple primary suites, and a lower level dedicated to entertainment and relaxation. Outside, the spectacular outdoor living spaces feature a sports court, hot tub, wood-burning fireplace with a pizza oven, and a saltwater in-ground pool, ensuring that every moment spent here is one of pure indulgence. With its desirable location in the esteemed Hayfields Manor community, this home offers both privacy and convenience, making it a truly exceptional retreat for those seeking the pinnacle of luxury living.
To learn more about 905 Hayfields Rd, Cockeysville, Maryland, please contact Claudia O’hara 410-274-2936 – Monument Sotheby’s International Realty (443) 906-3840 for full support and perfect service.
The Property Information:
- Location: 905 Hayfields Rd, Cockeysville, MD 21030
- Beds: 6
- Baths: 9
- Living: 13,805 sqft
- Lot size: 2.28 Acres
- Built: 2011
- Agent | Listed by: Claudia O’hara 410-274-2936 – Monument Sotheby’s International Realty (443) 906-3840
- Listing status at Zillow
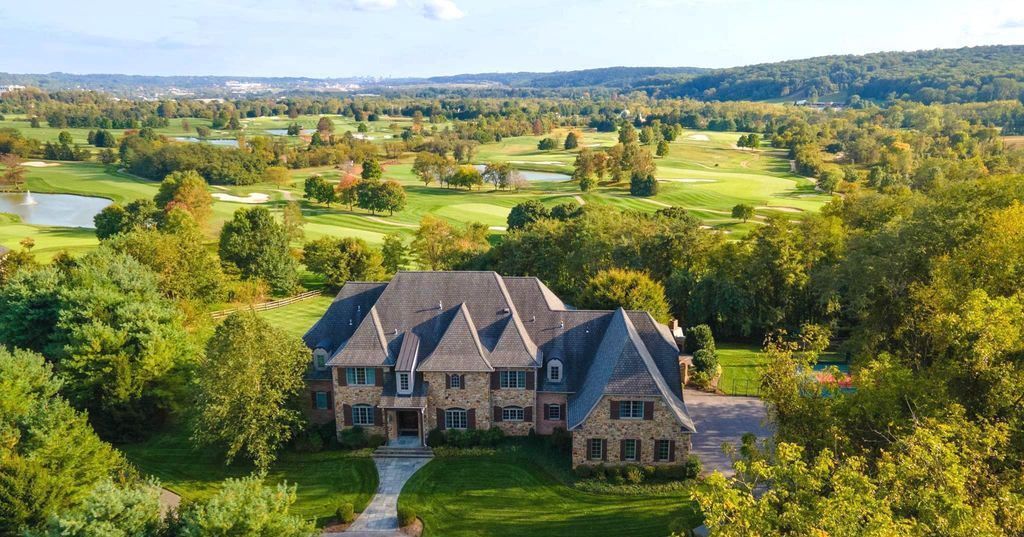
ADVERTISEMENT
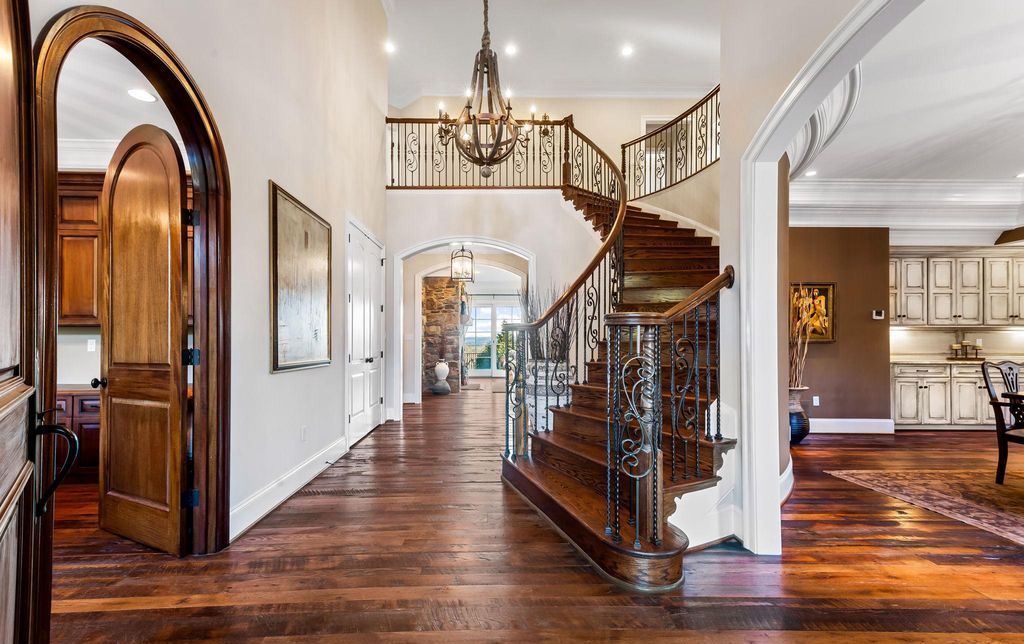
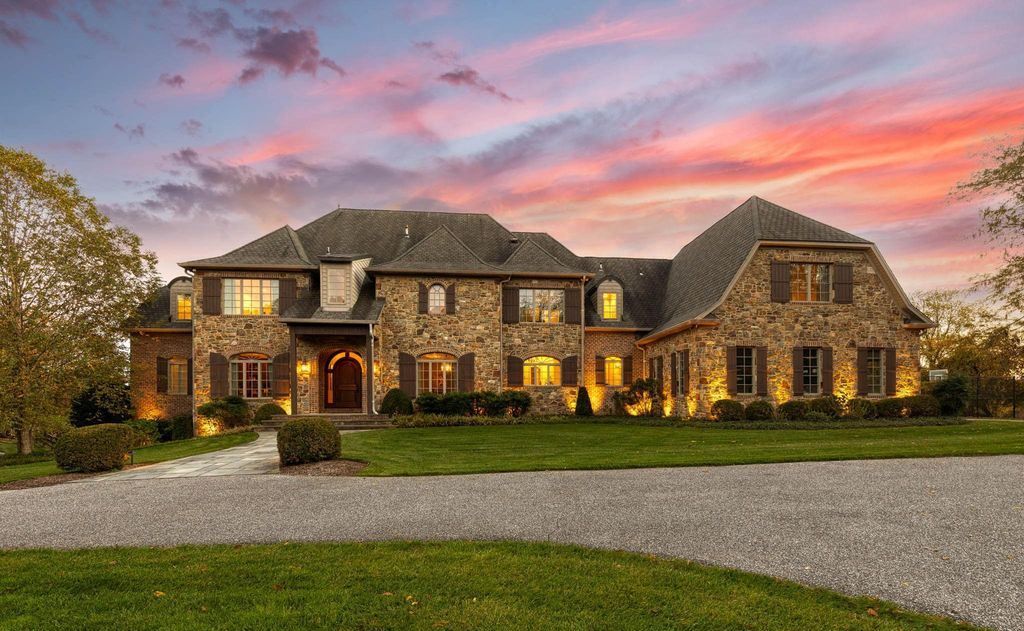
ADVERTISEMENT
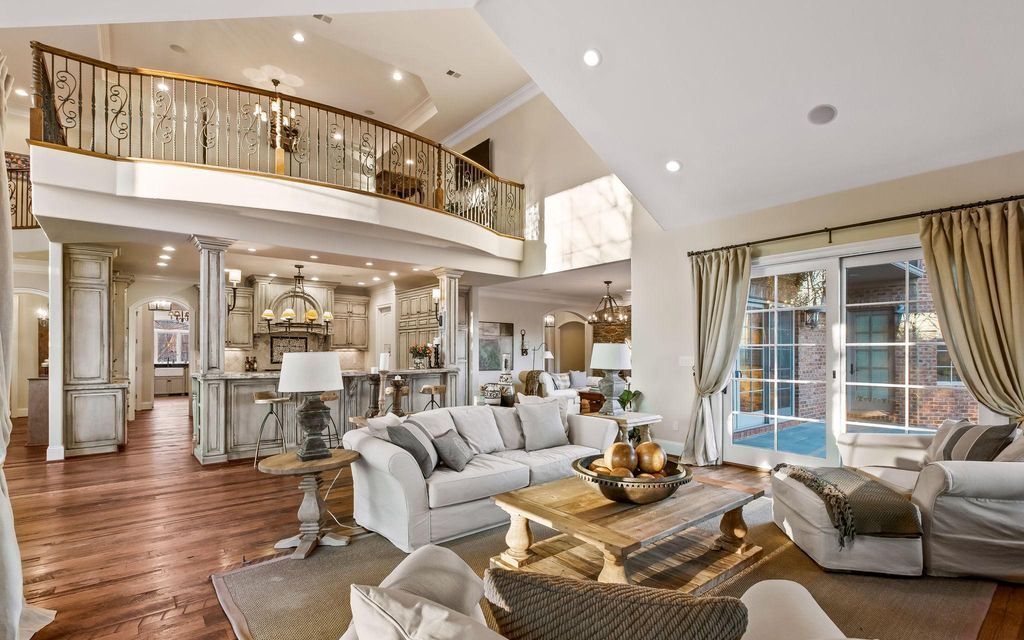
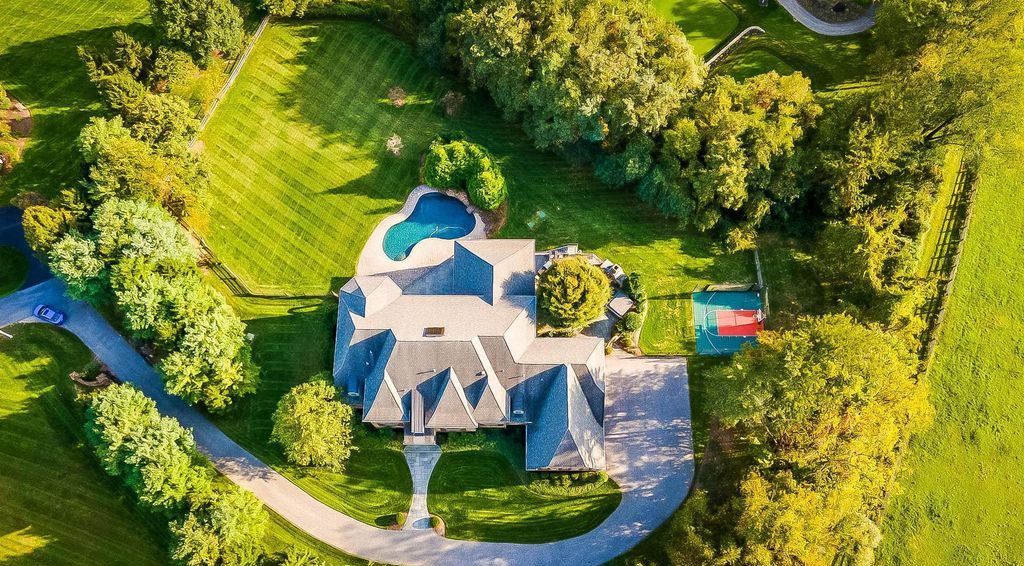
ADVERTISEMENT
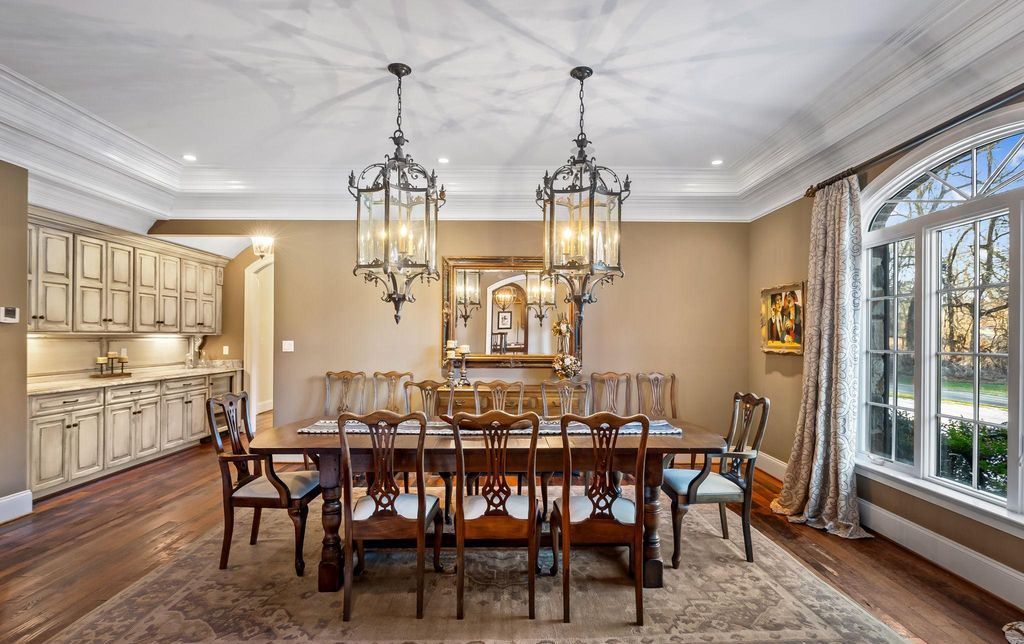
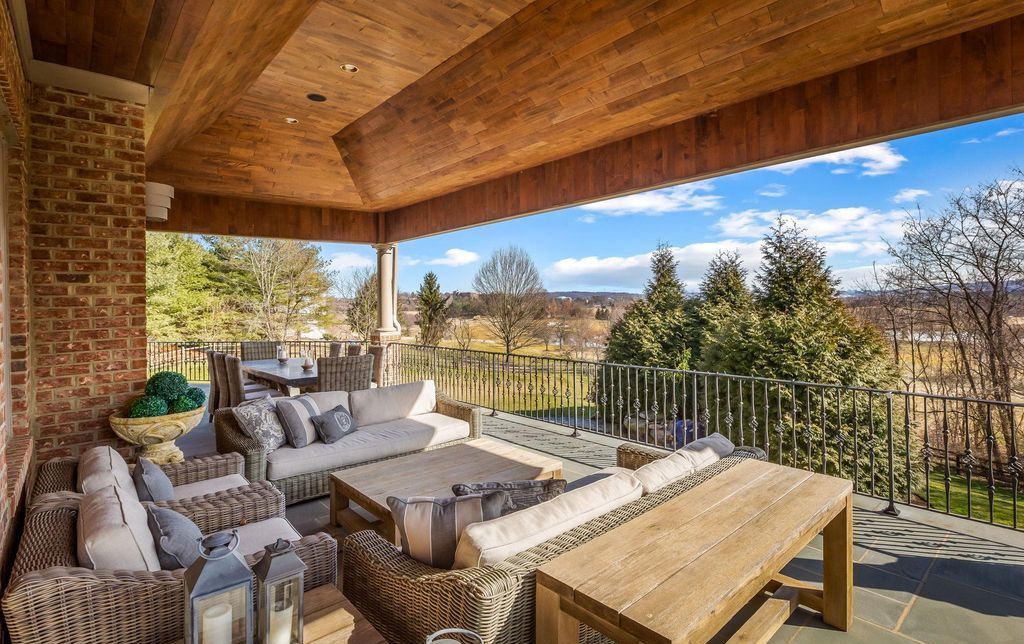
ADVERTISEMENT
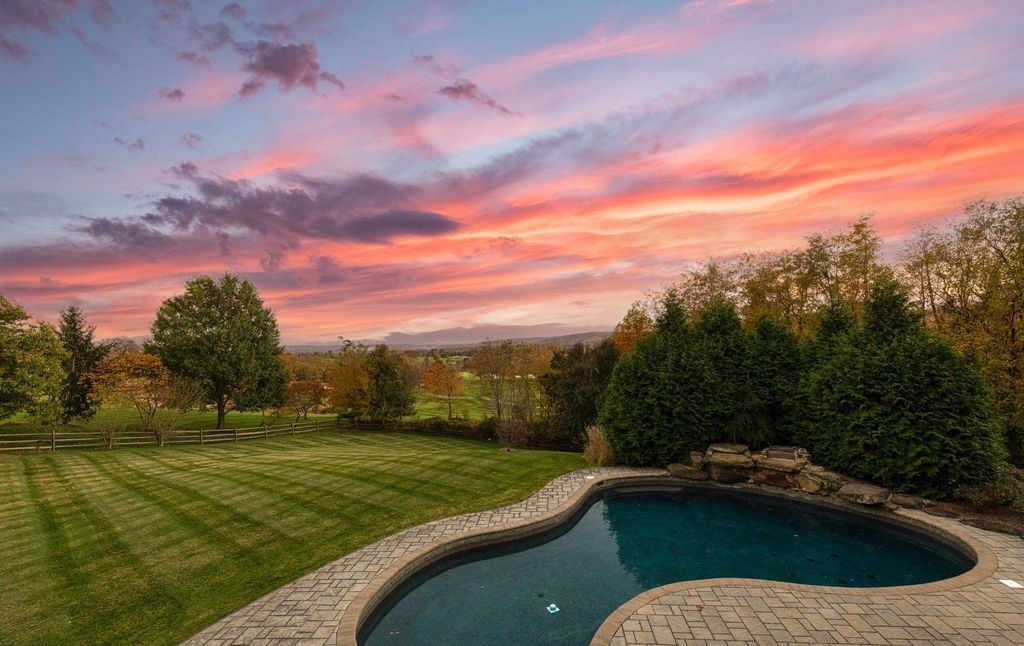
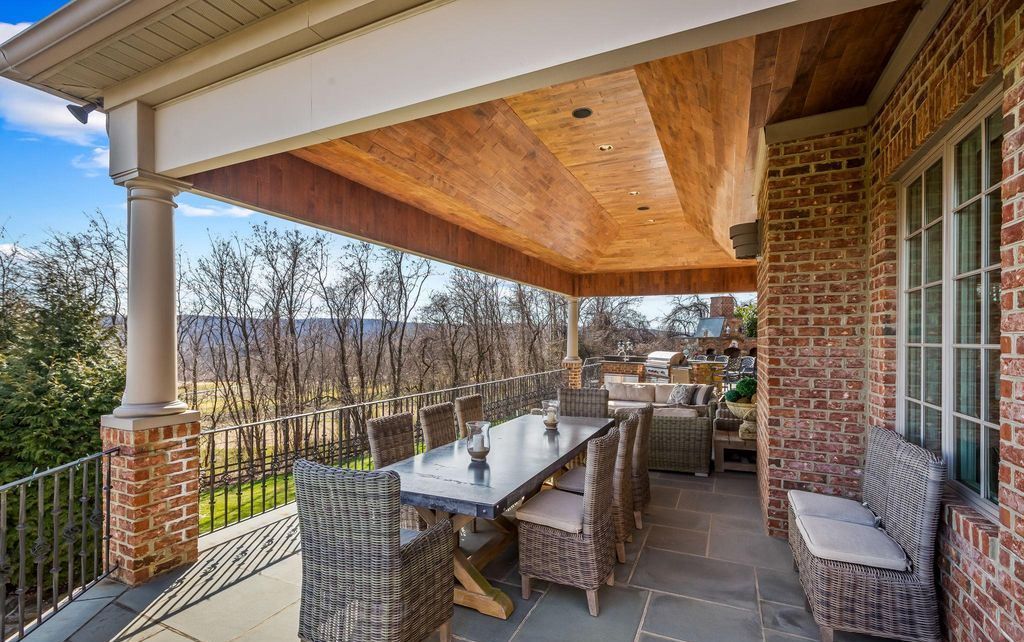
ADVERTISEMENT
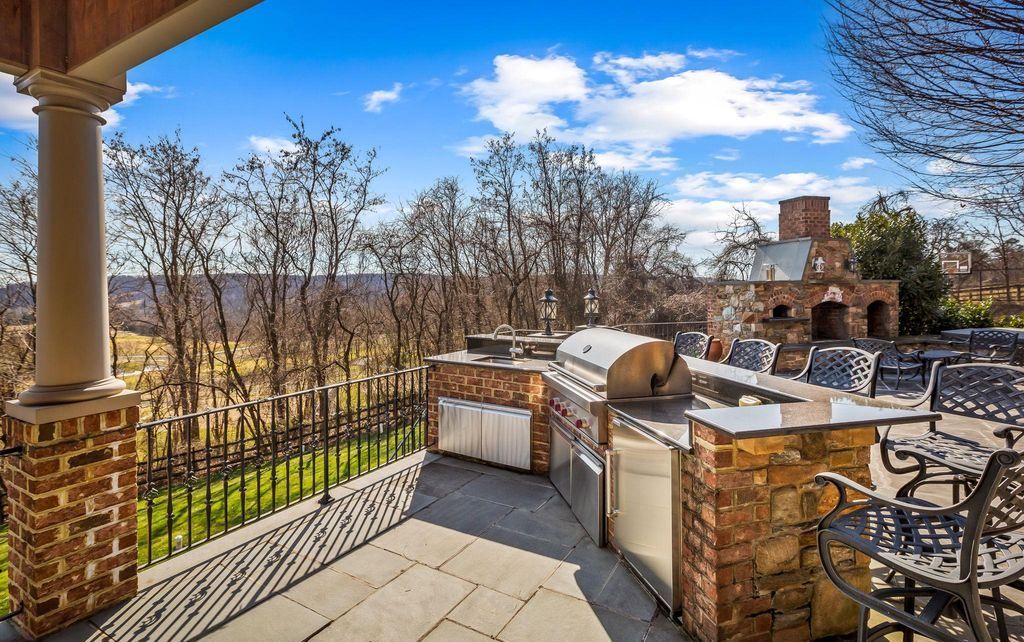
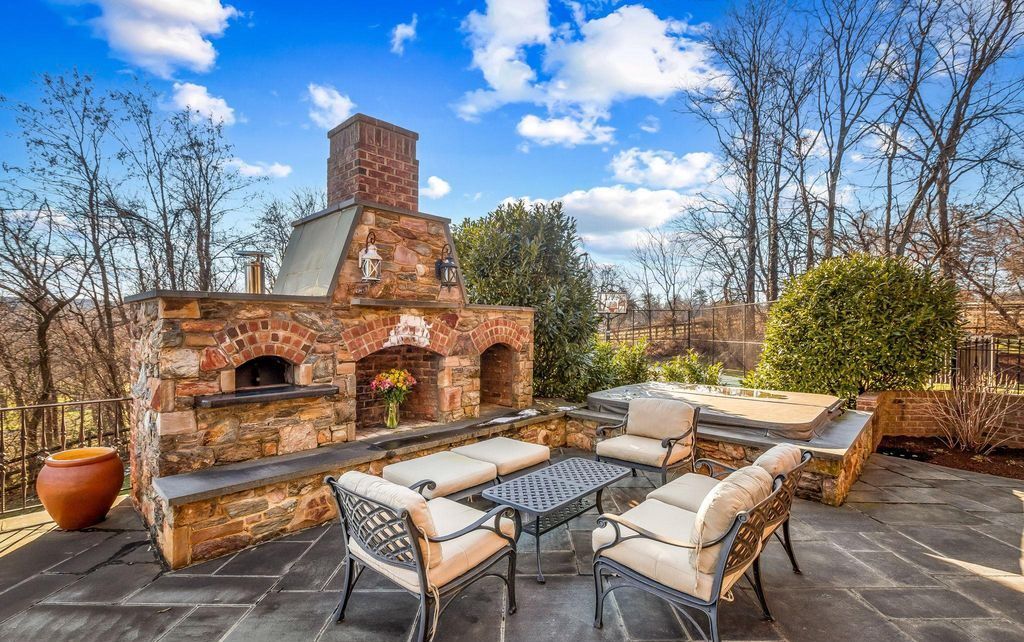
ADVERTISEMENT
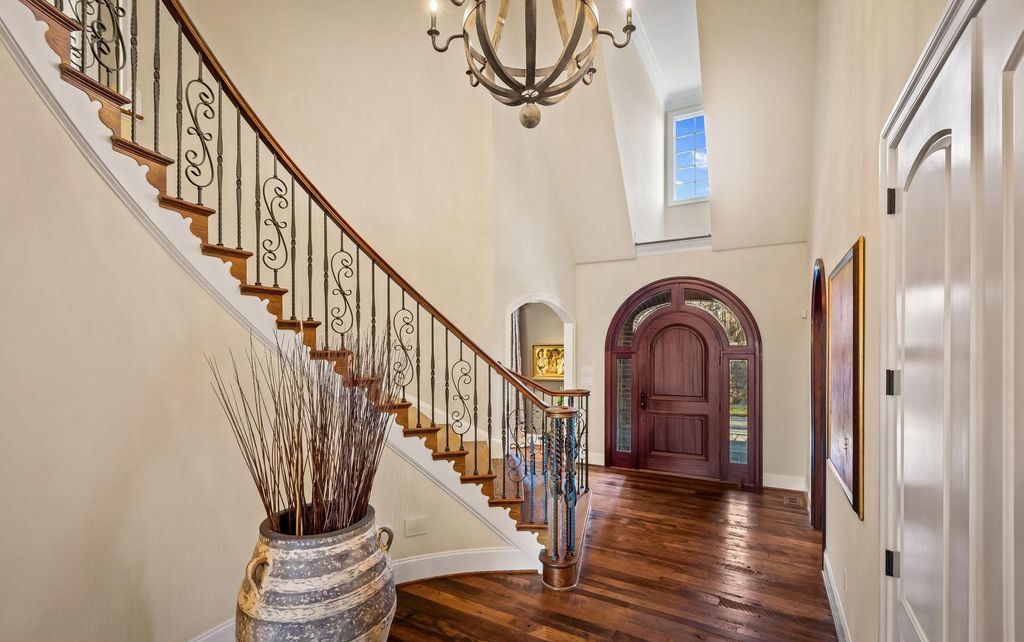
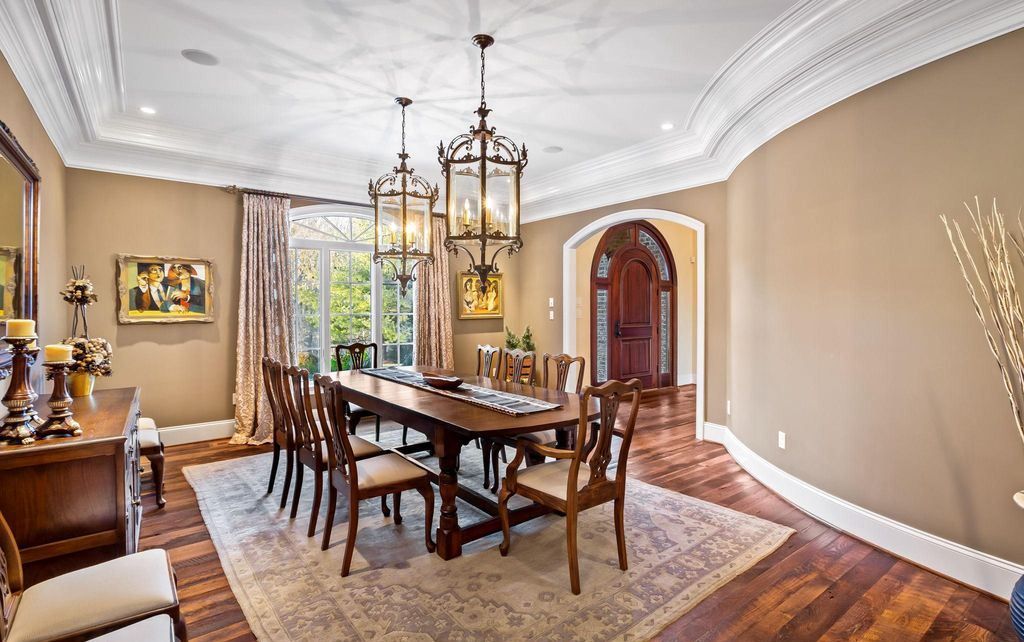
ADVERTISEMENT
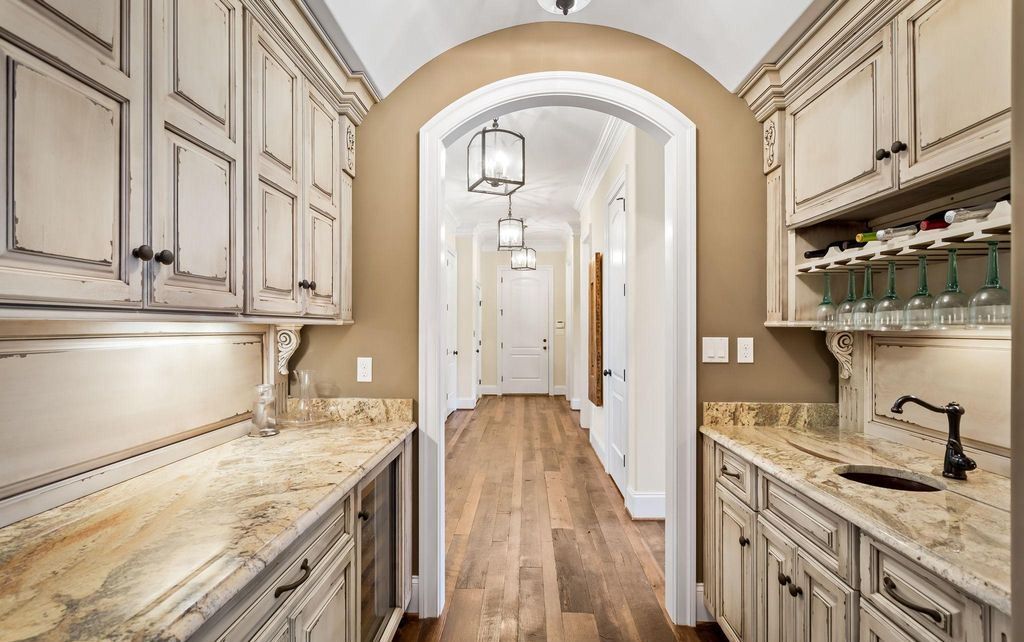
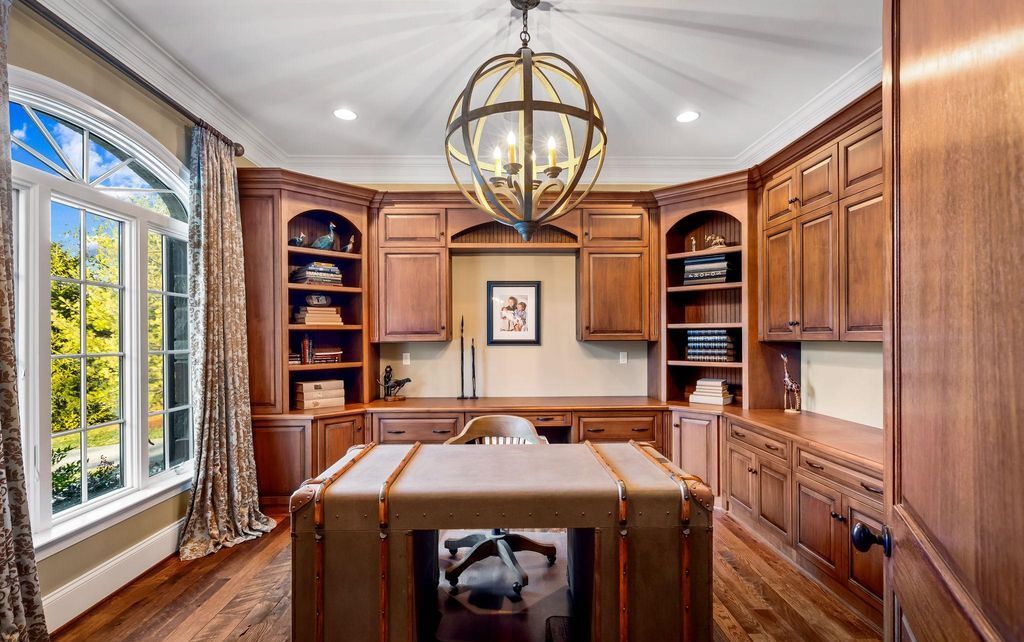
ADVERTISEMENT
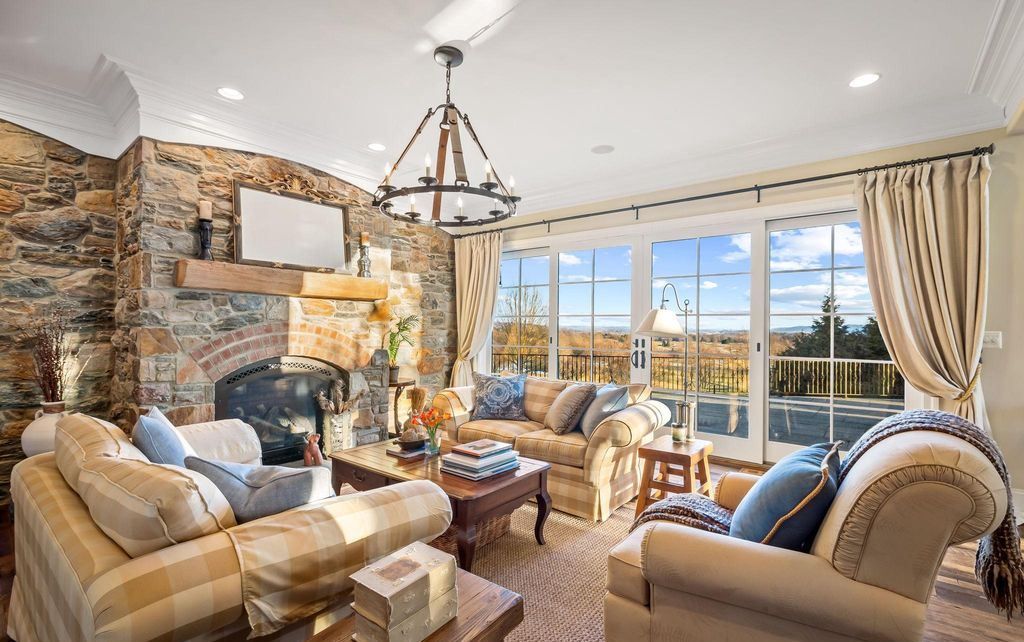
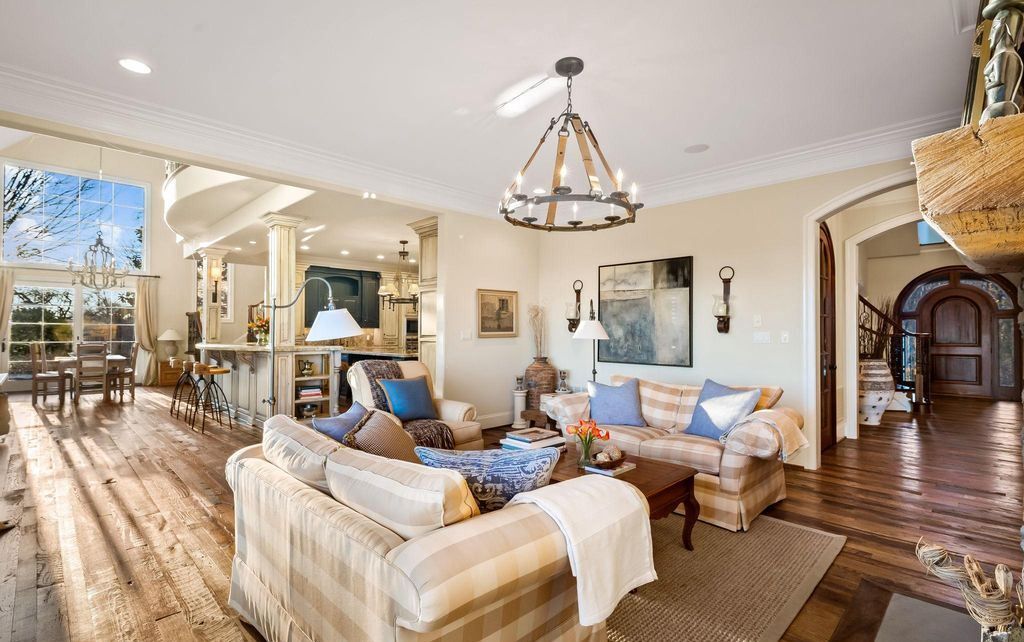
ADVERTISEMENT
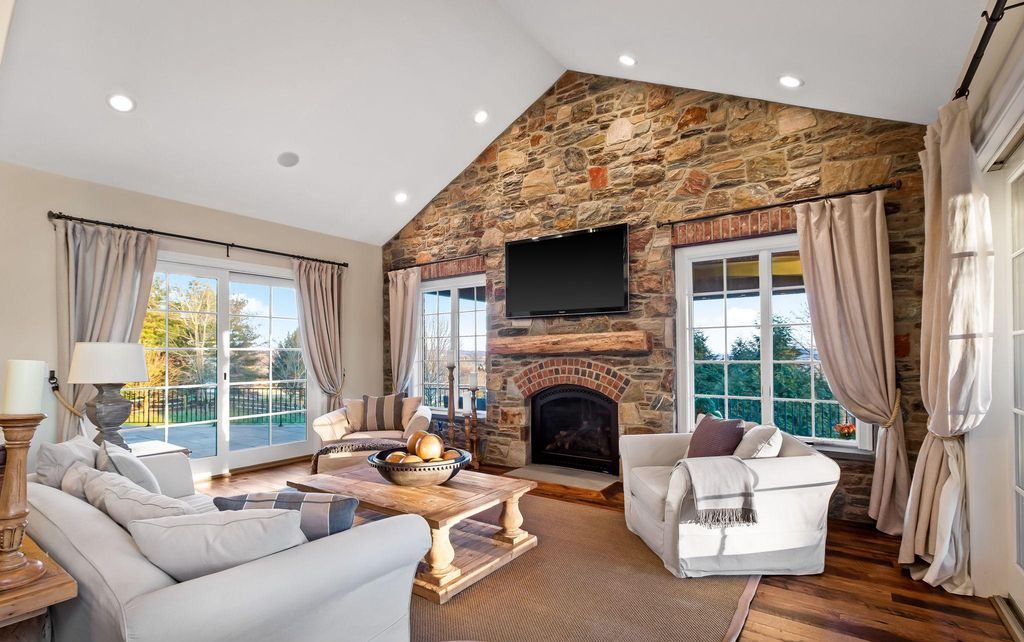
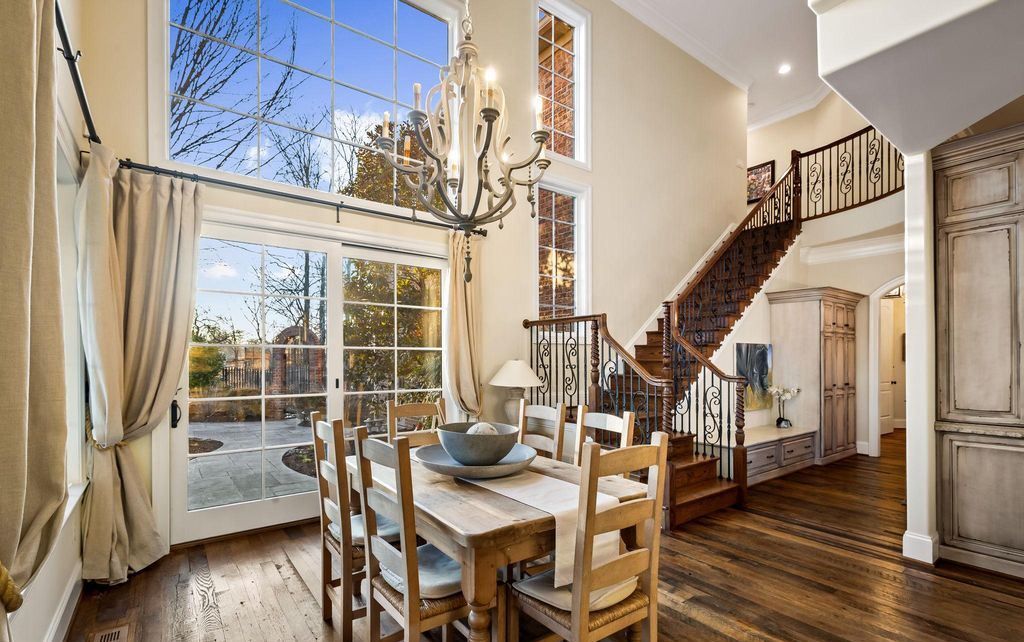
ADVERTISEMENT
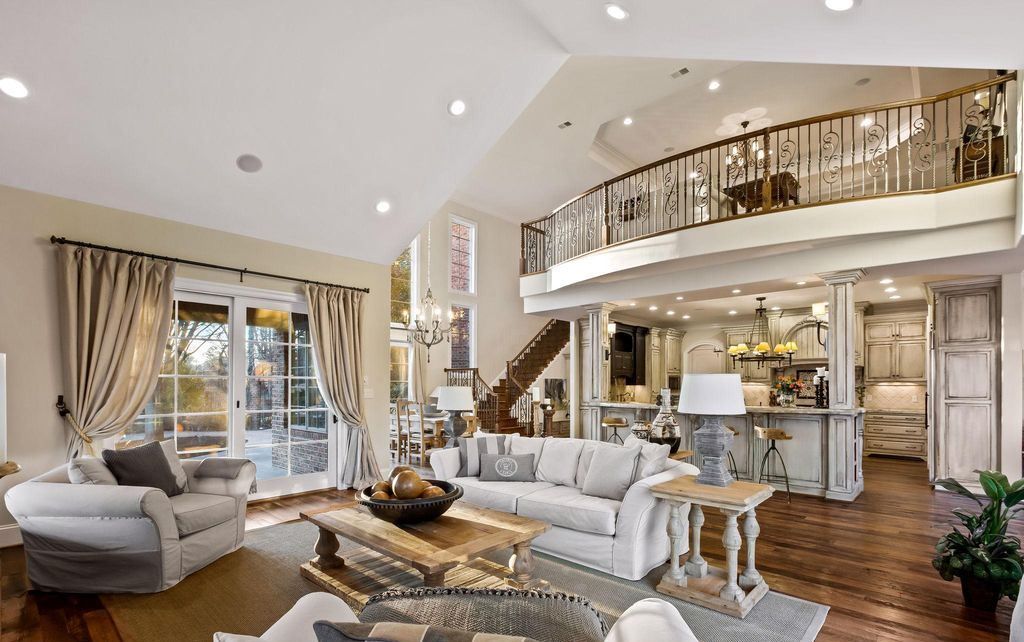
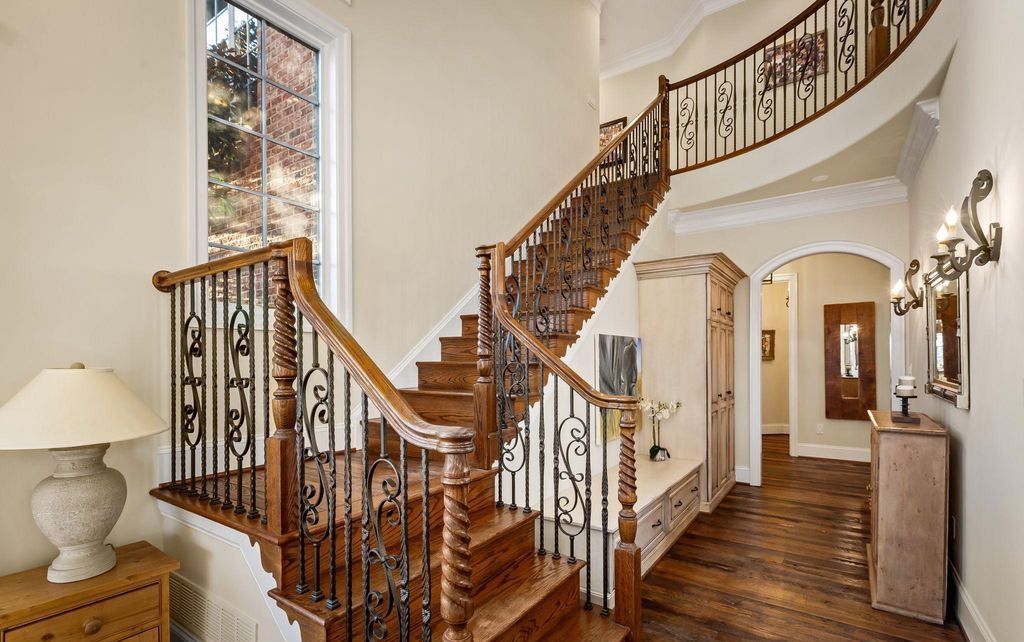
ADVERTISEMENT
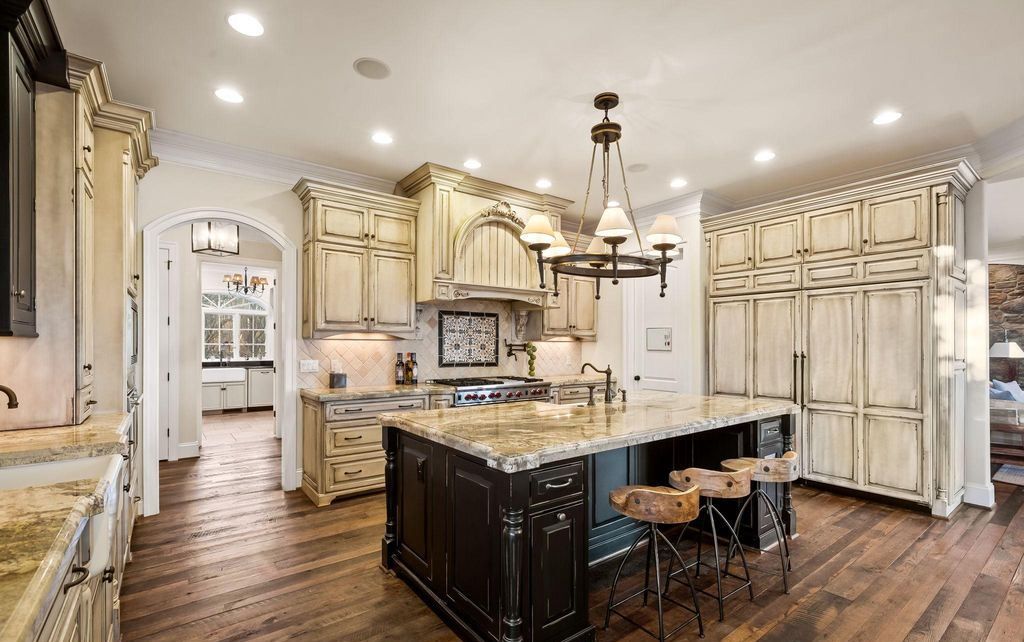
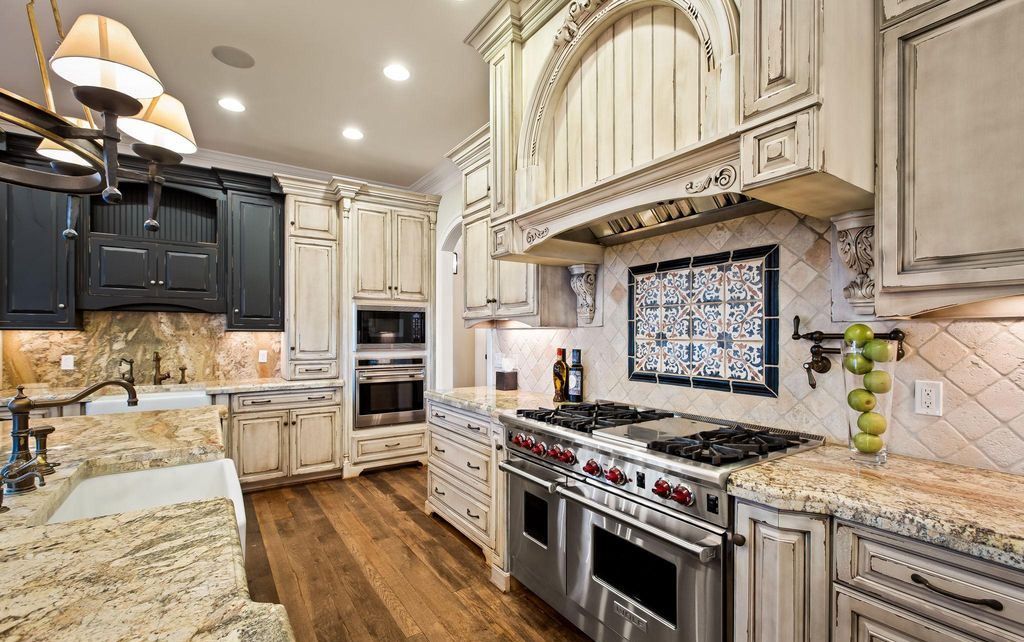
ADVERTISEMENT
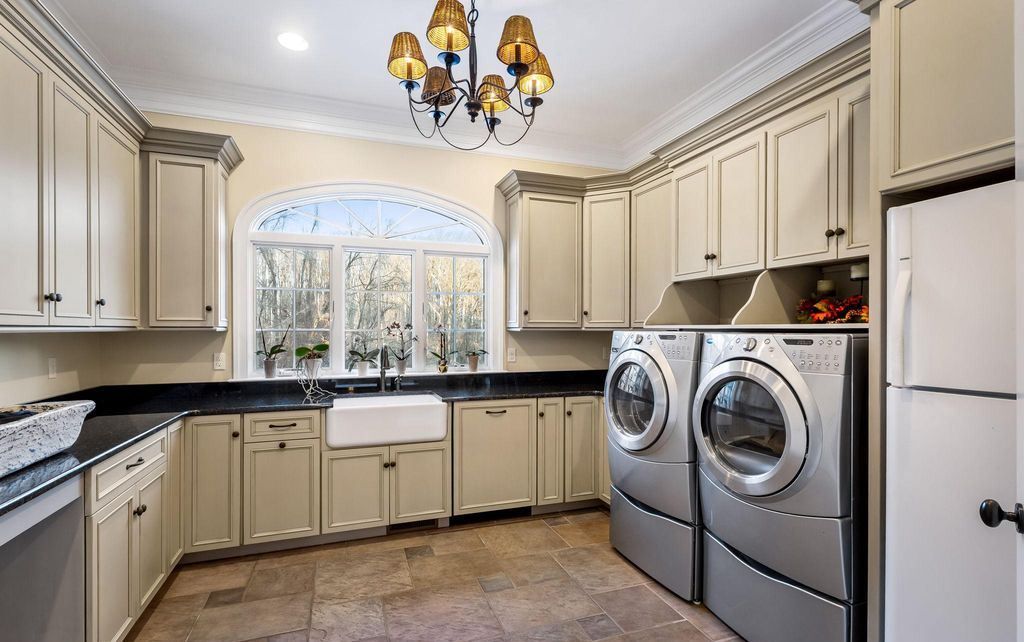
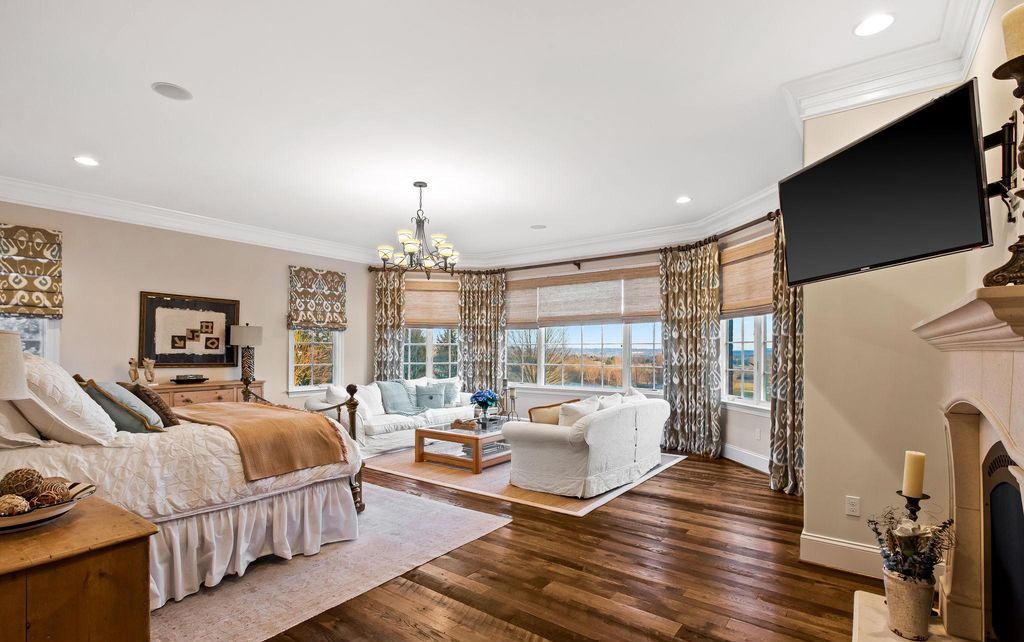
ADVERTISEMENT
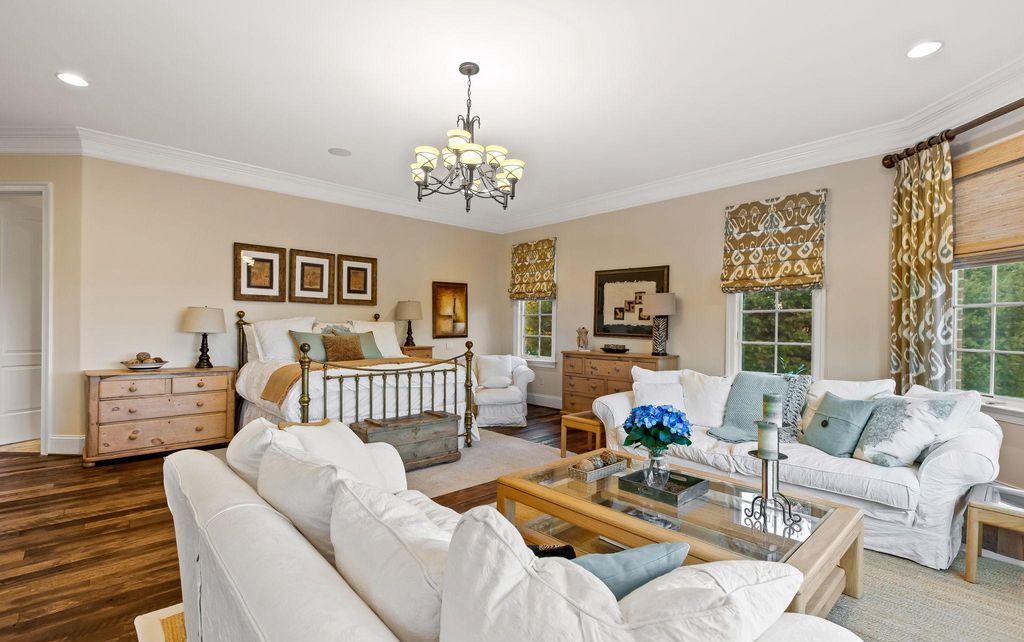
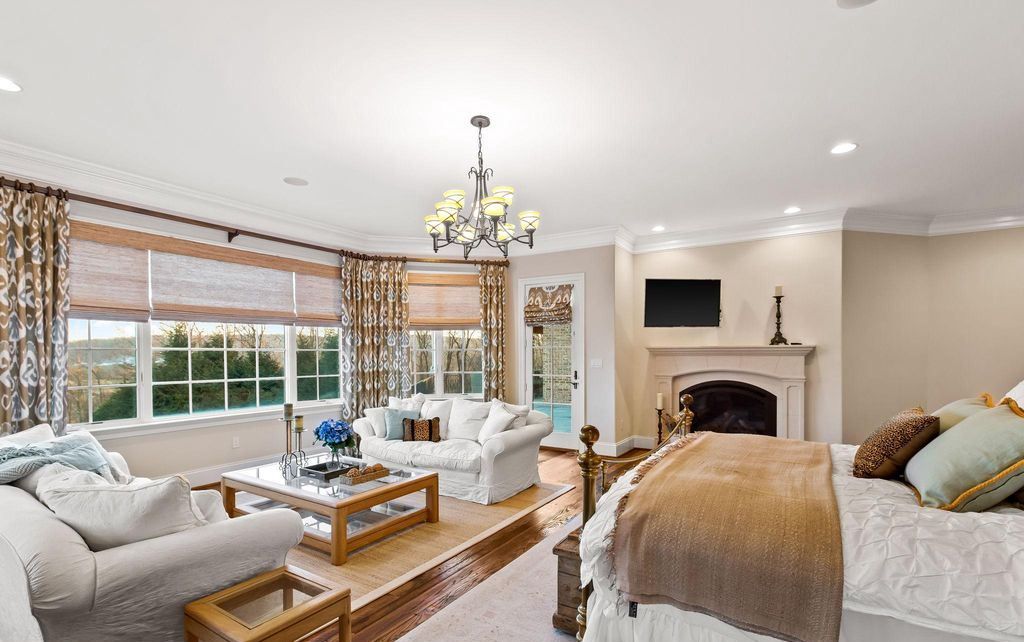
ADVERTISEMENT
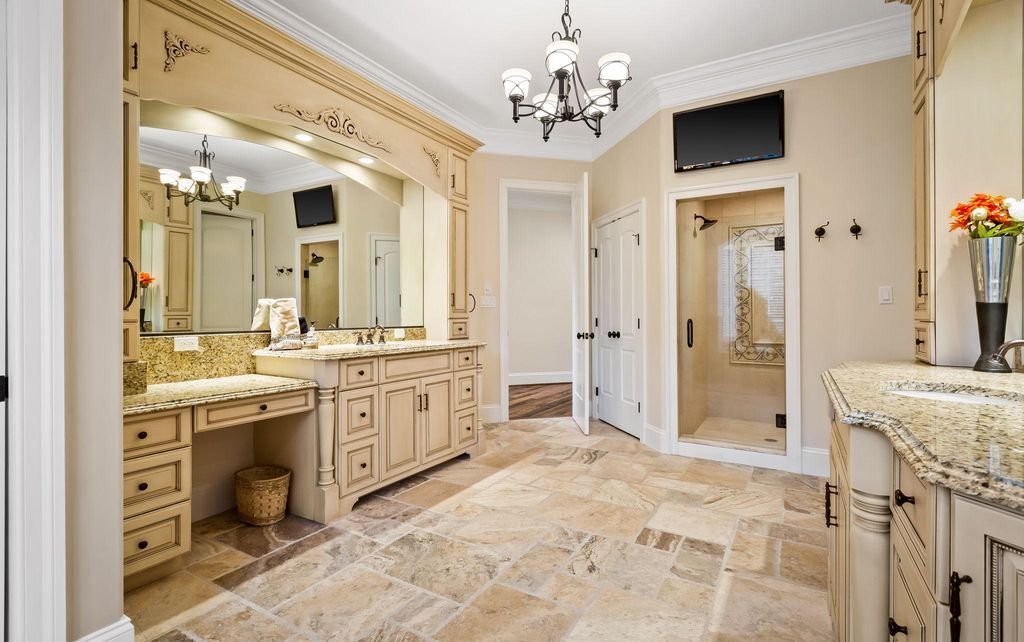
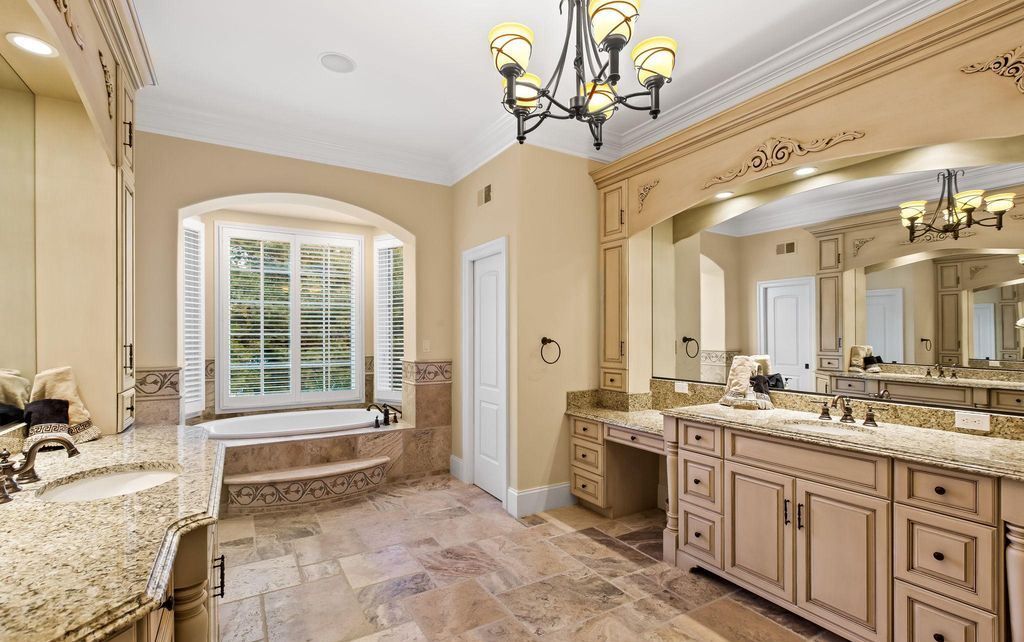
ADVERTISEMENT
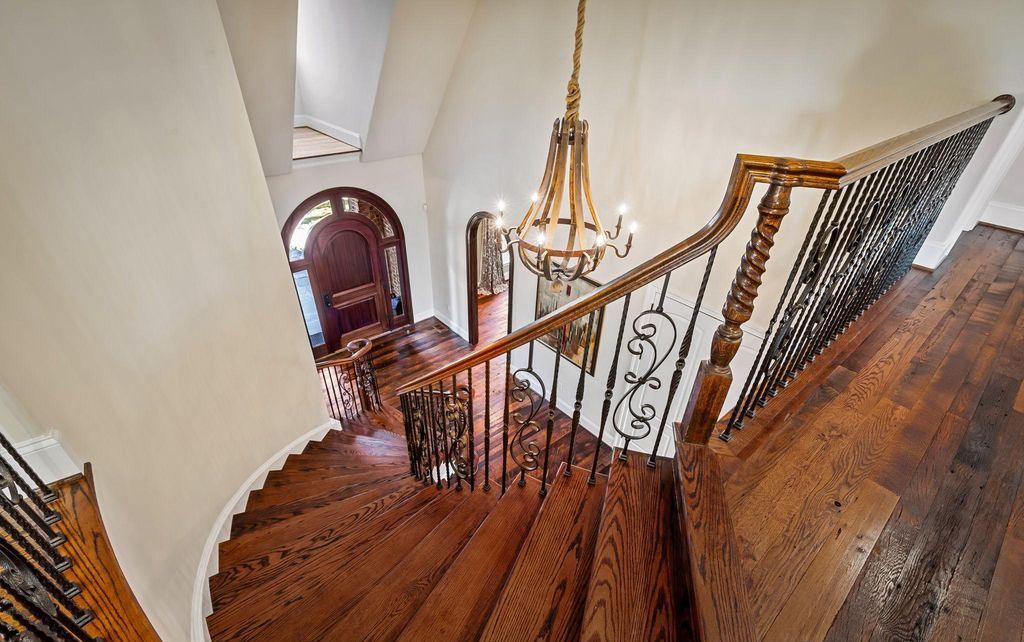
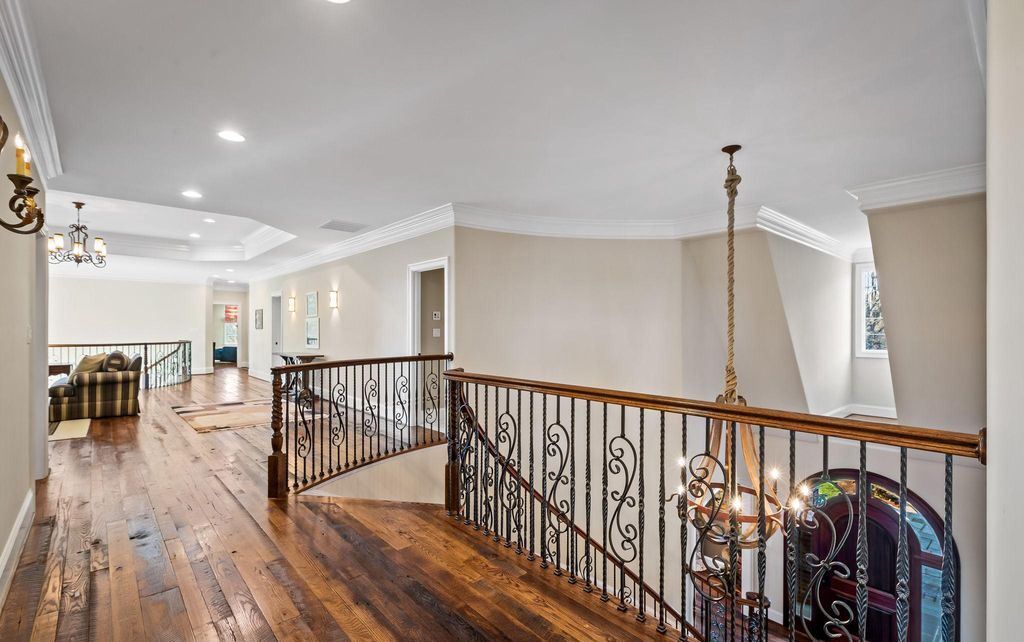
ADVERTISEMENT
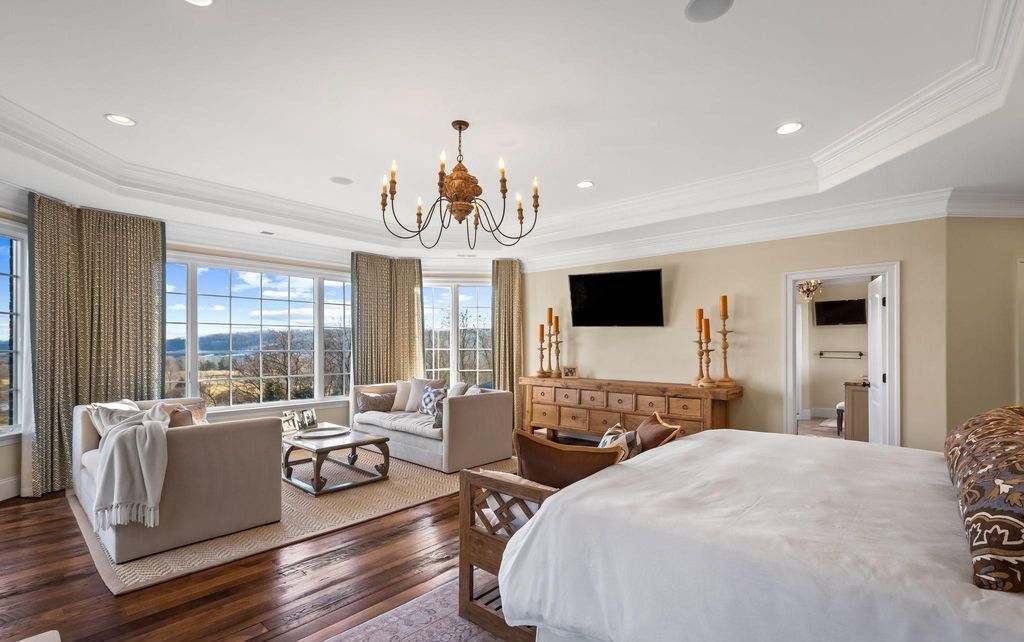
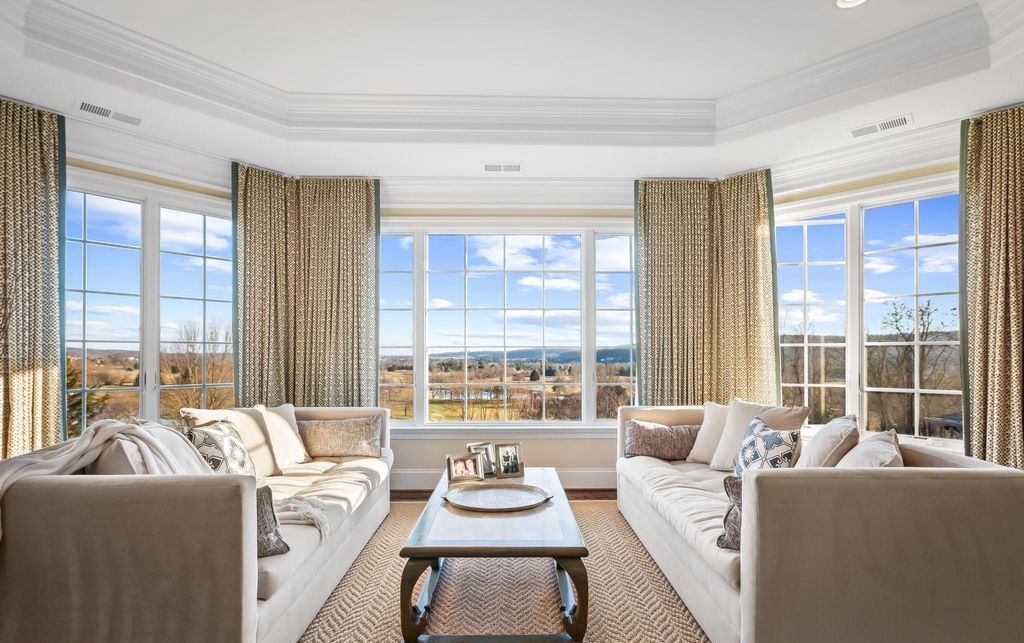
ADVERTISEMENT
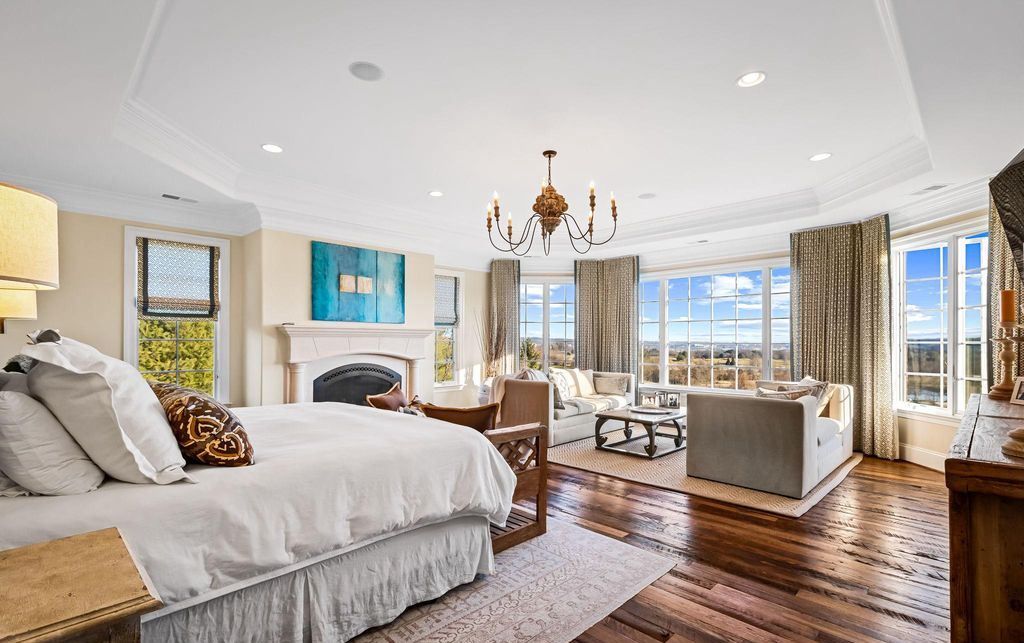
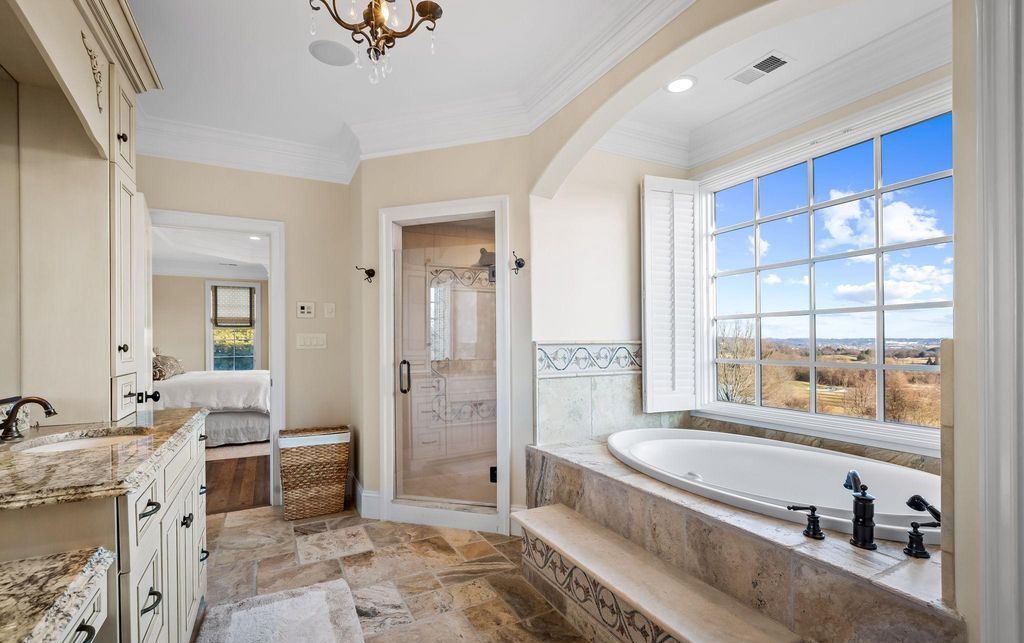
ADVERTISEMENT
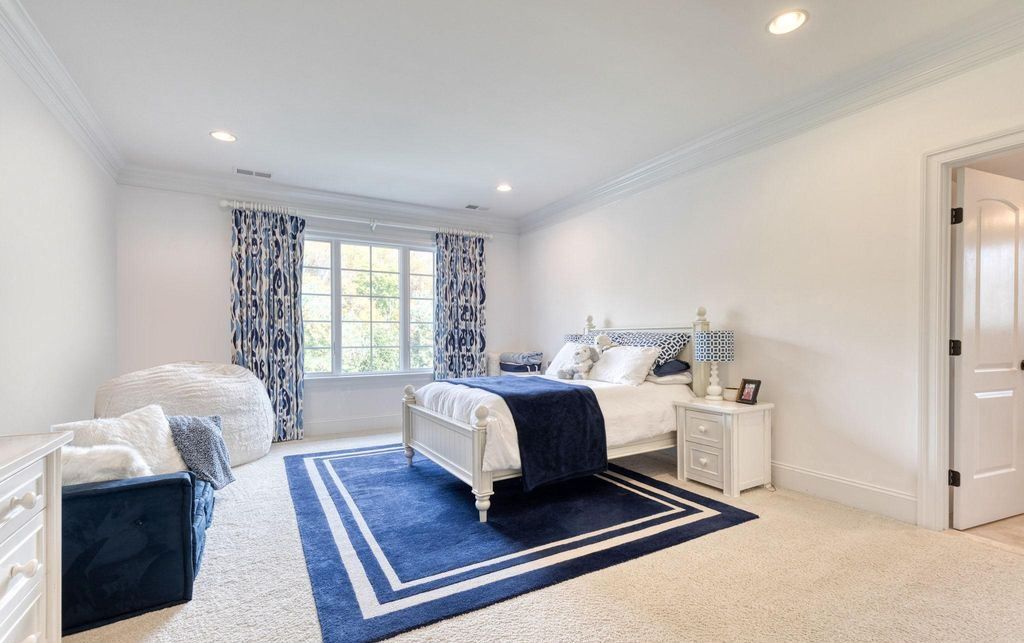
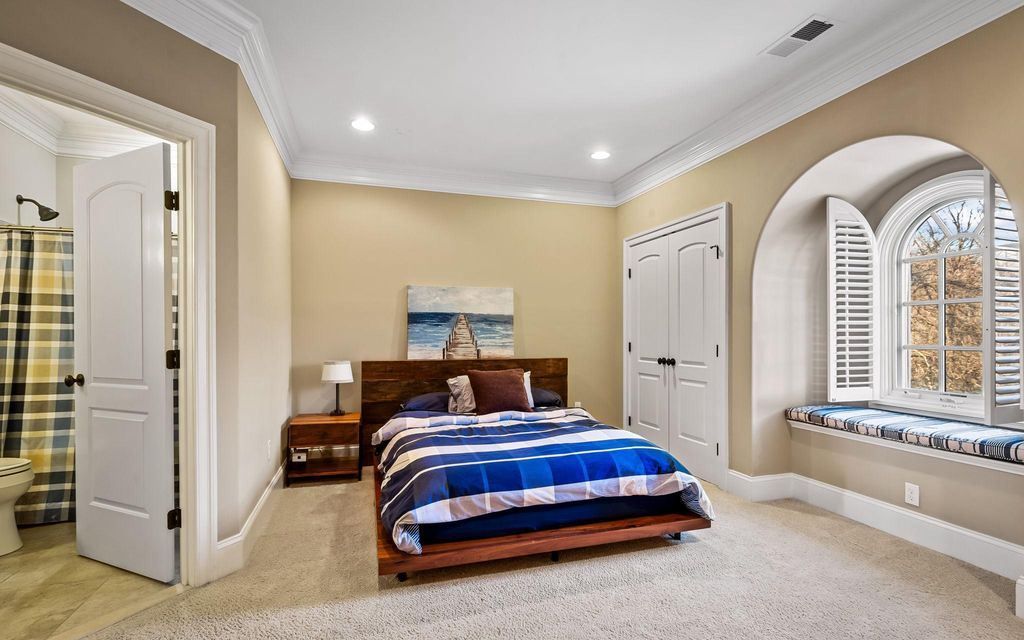
ADVERTISEMENT
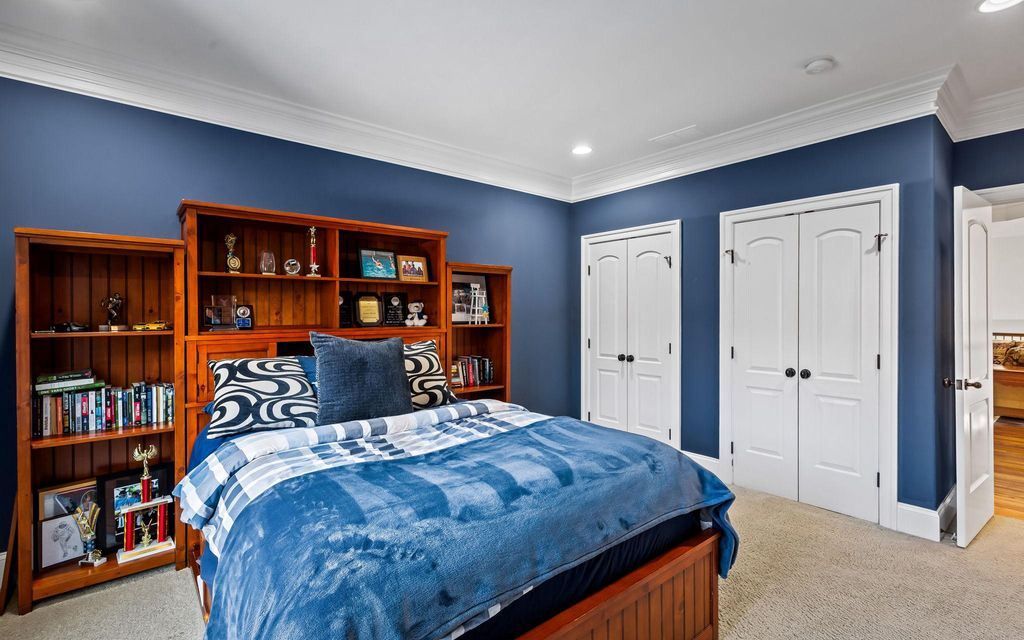

ADVERTISEMENT
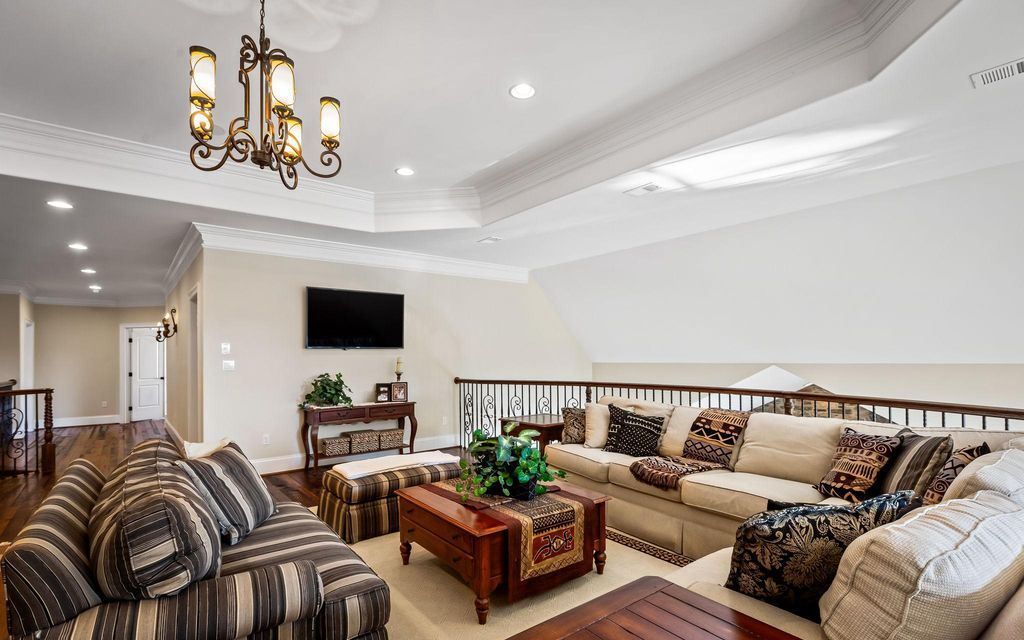
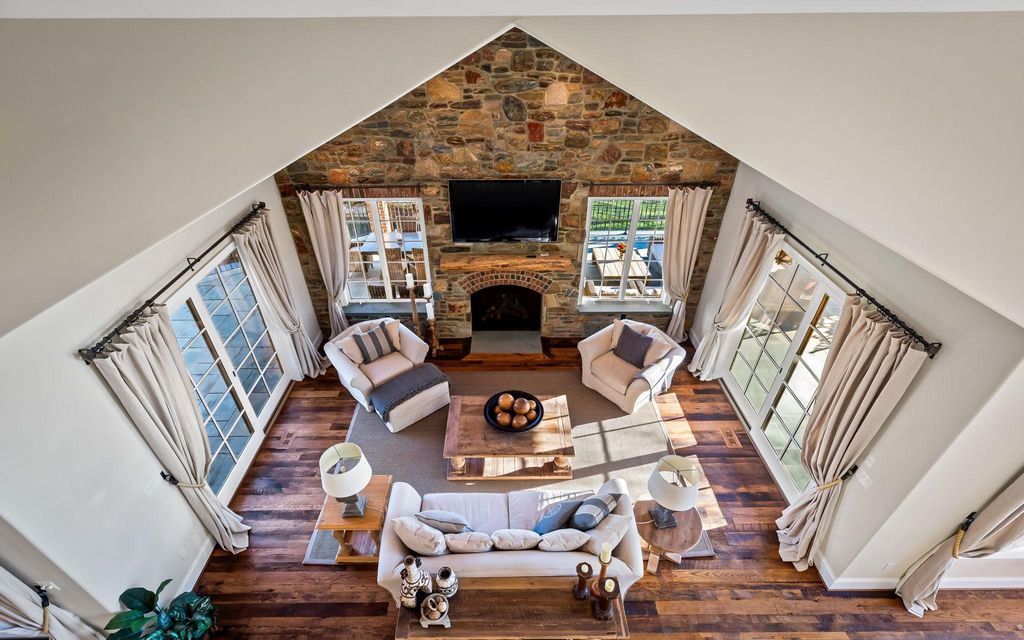
ADVERTISEMENT
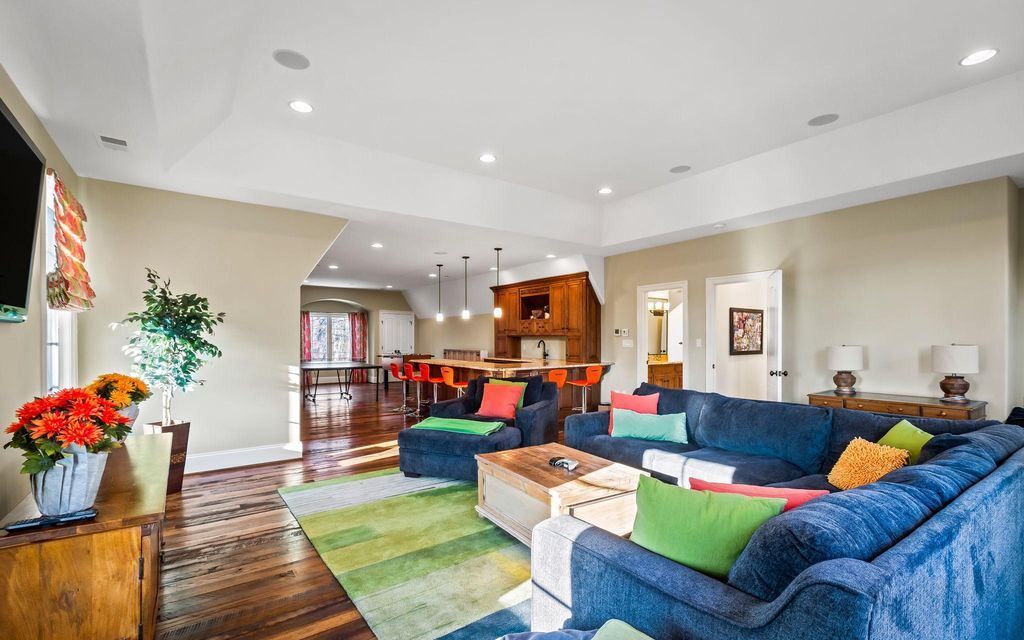
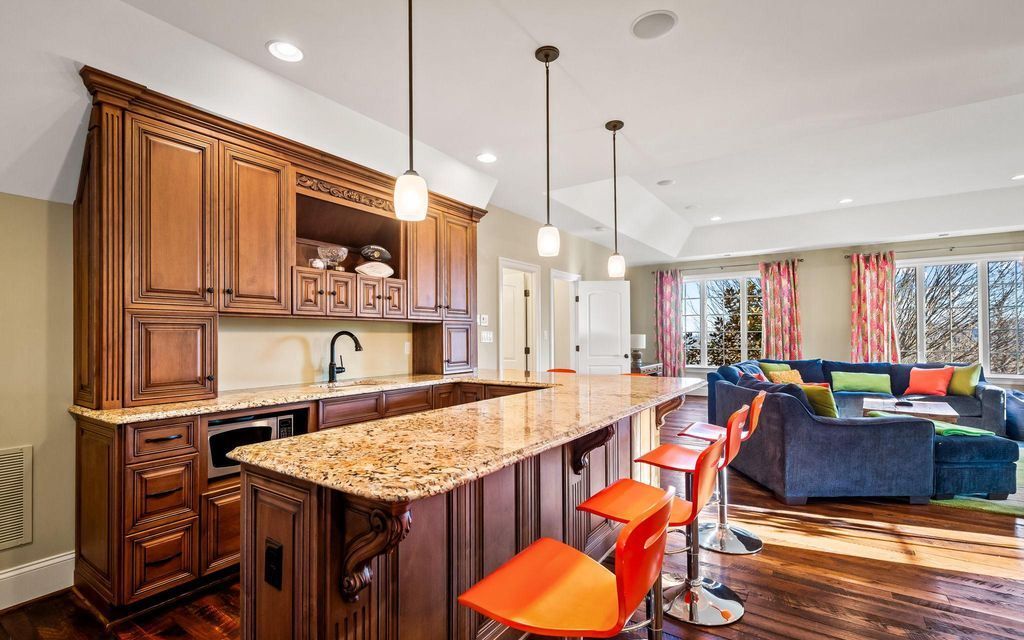
ADVERTISEMENT
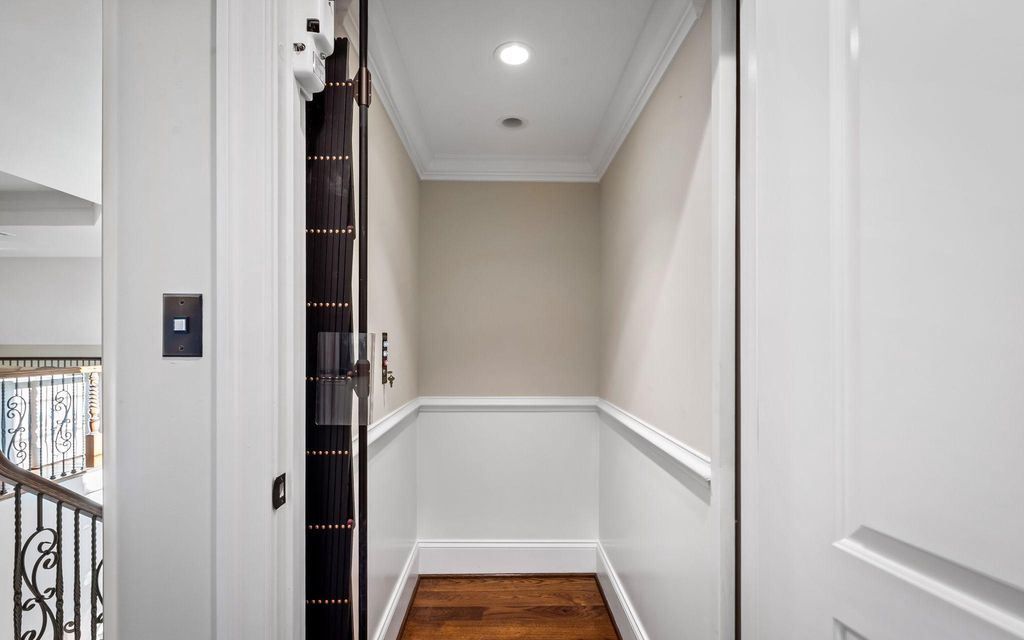
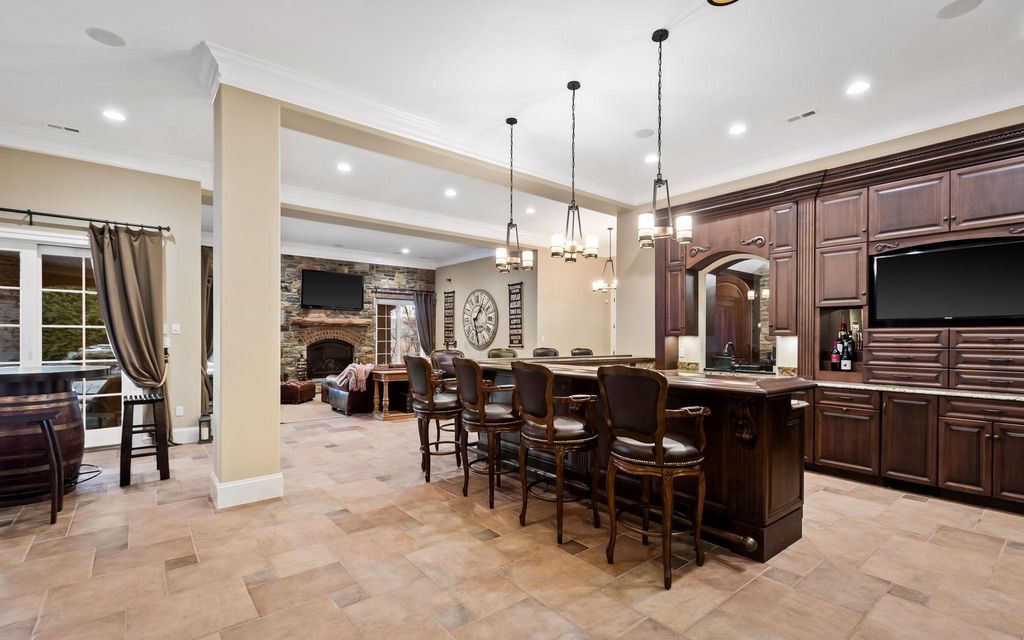
ADVERTISEMENT
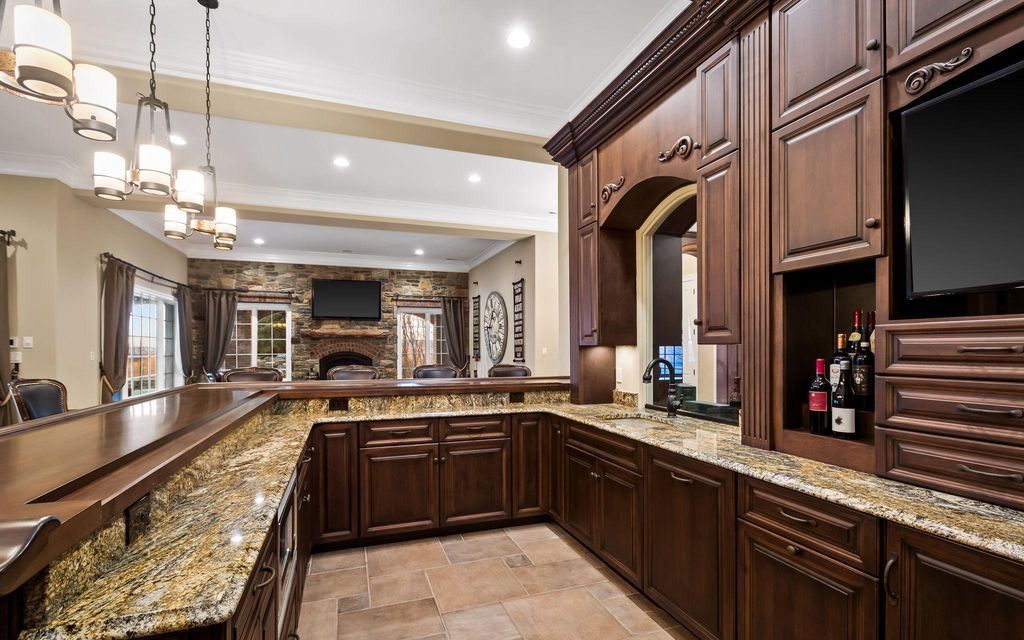
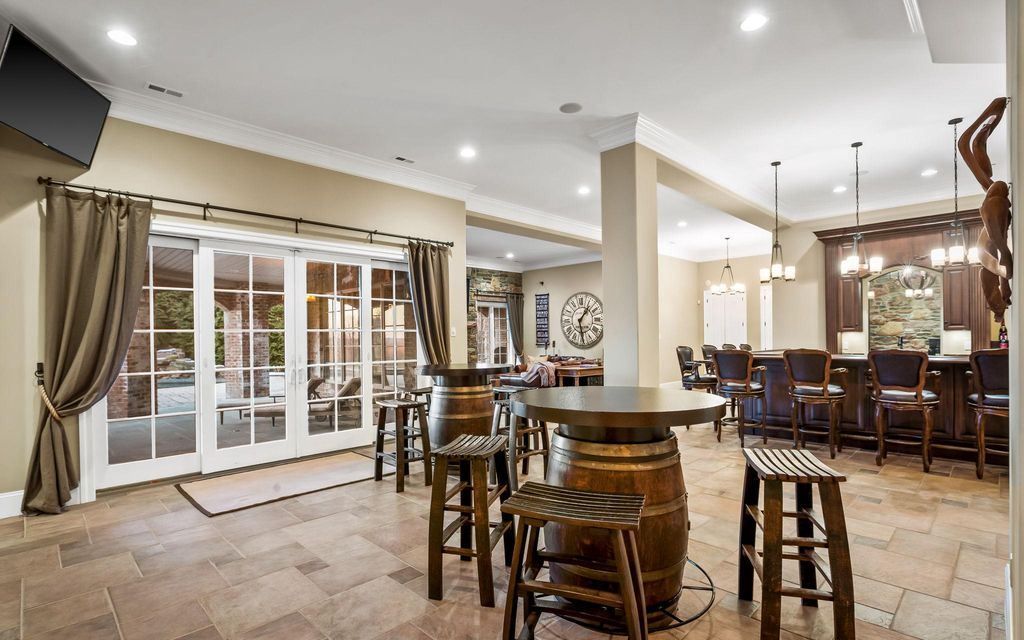
ADVERTISEMENT
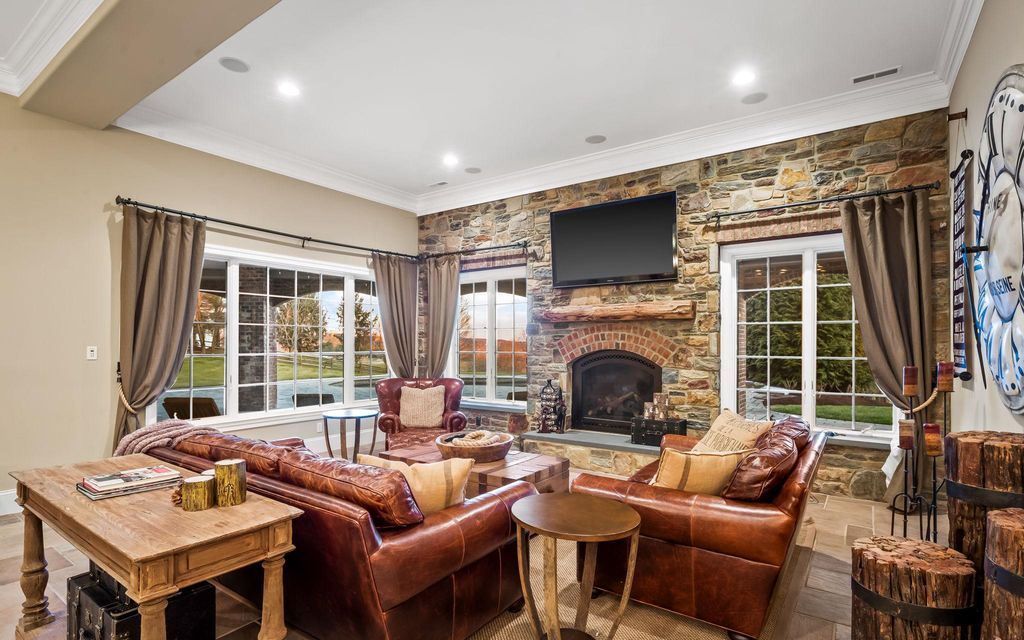
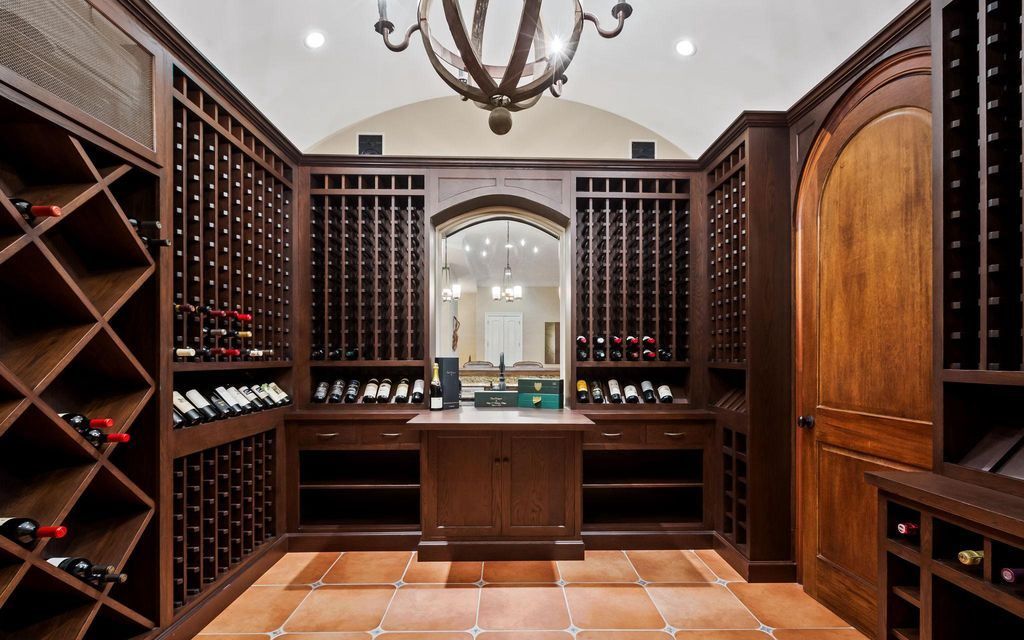
ADVERTISEMENT
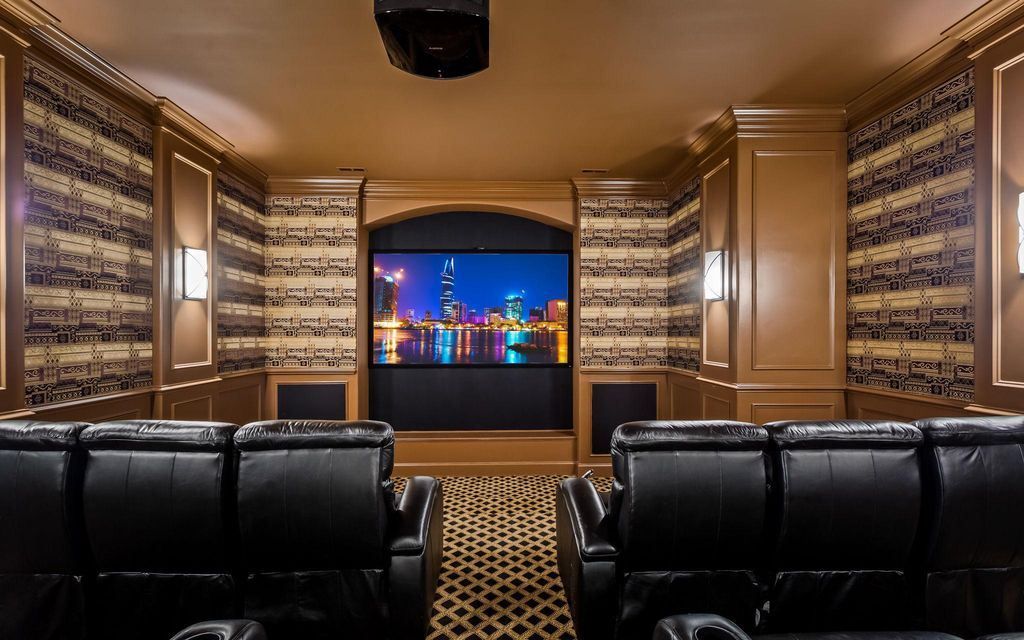
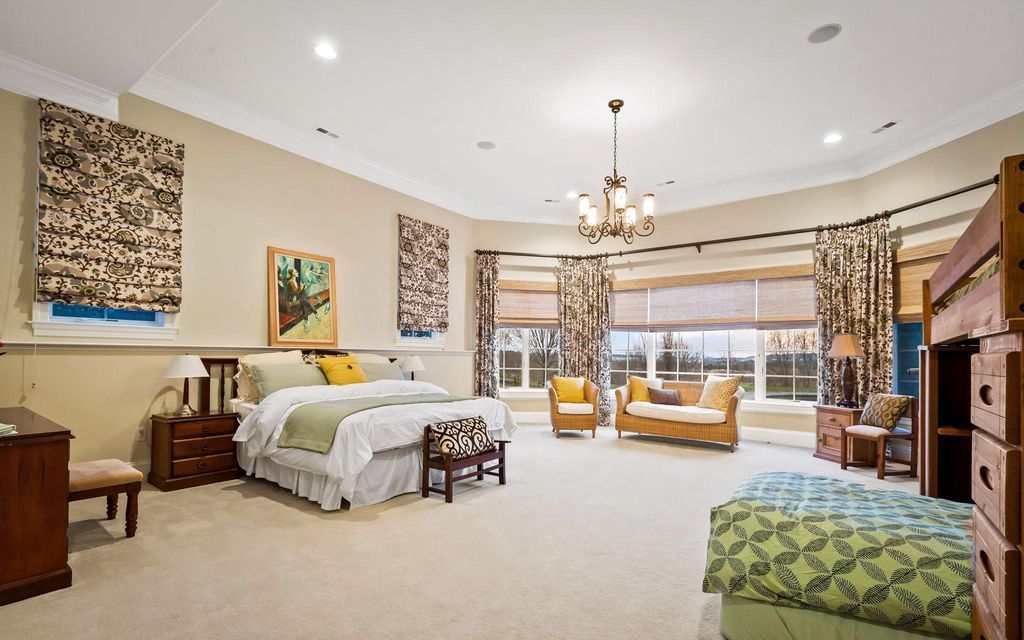
ADVERTISEMENT
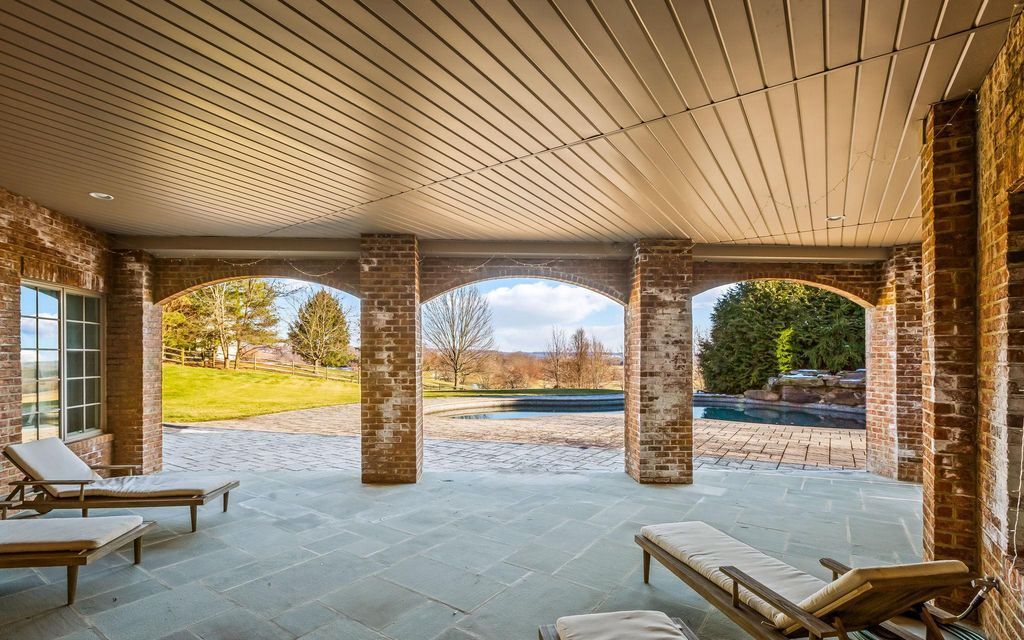
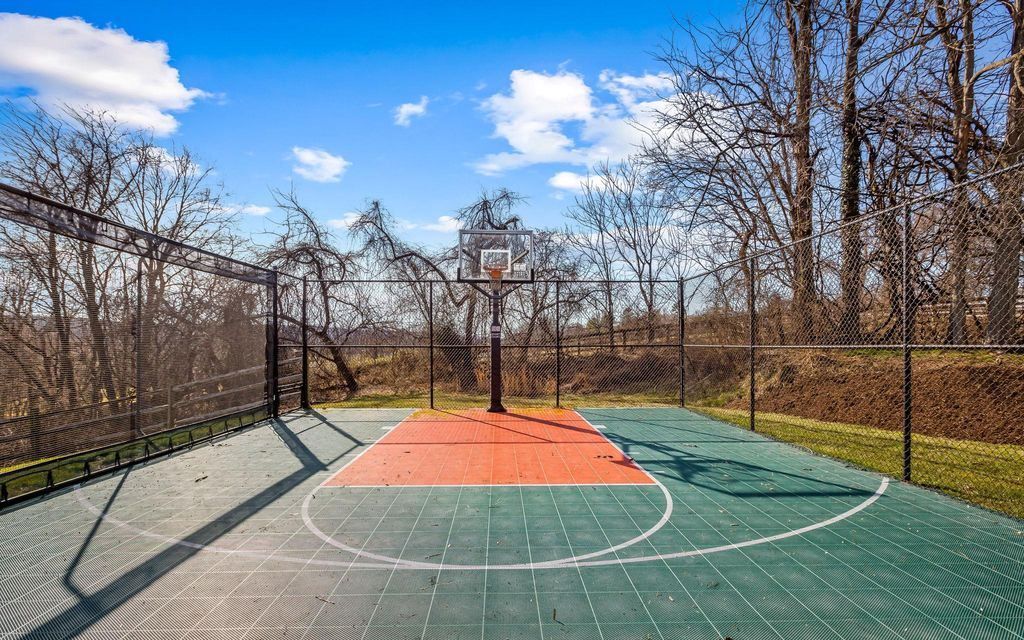
ADVERTISEMENT
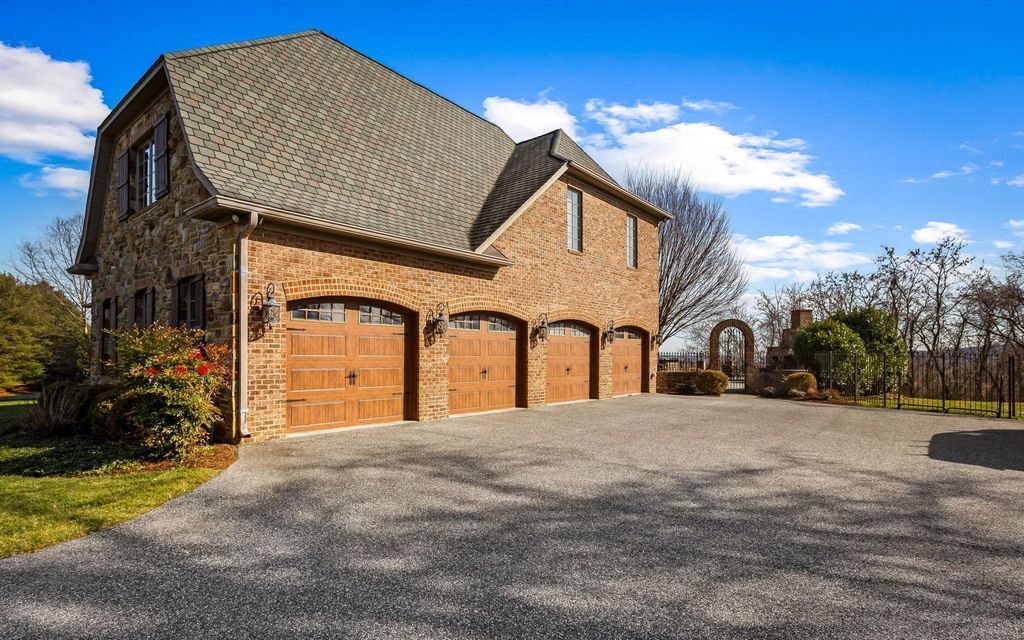
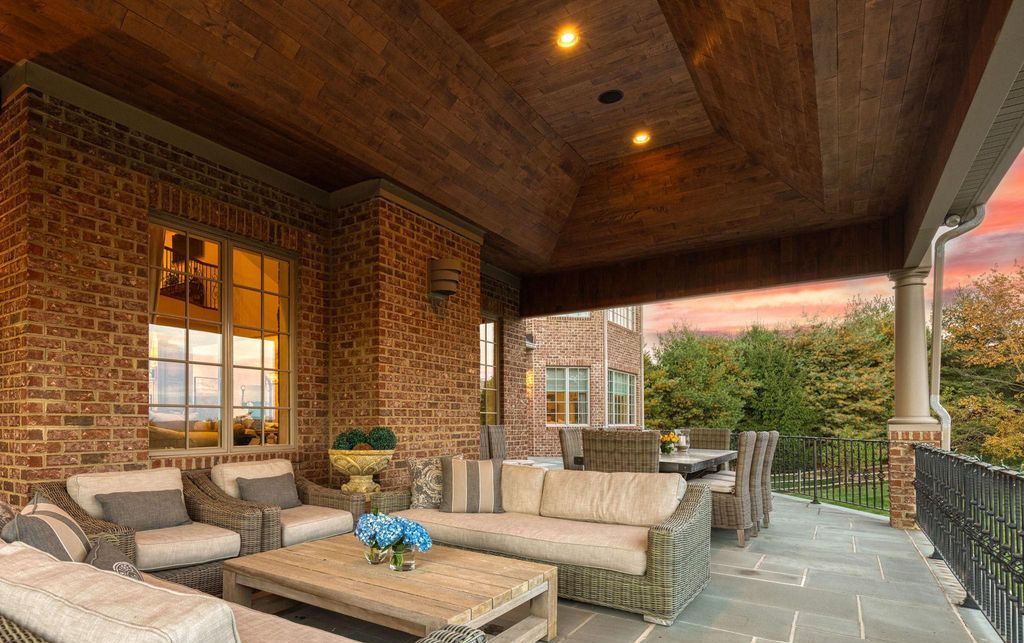
ADVERTISEMENT
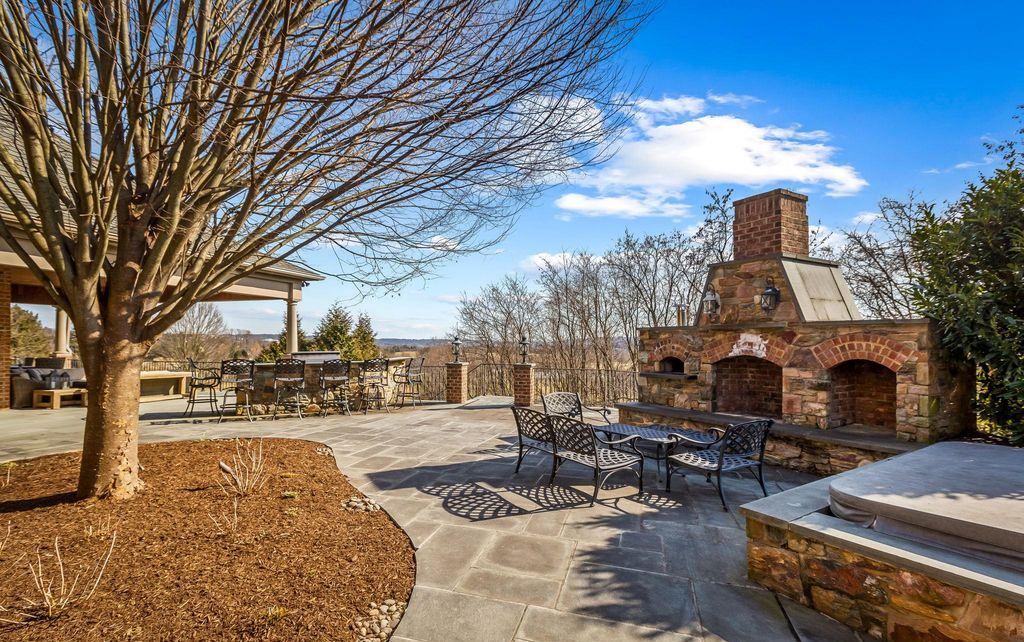
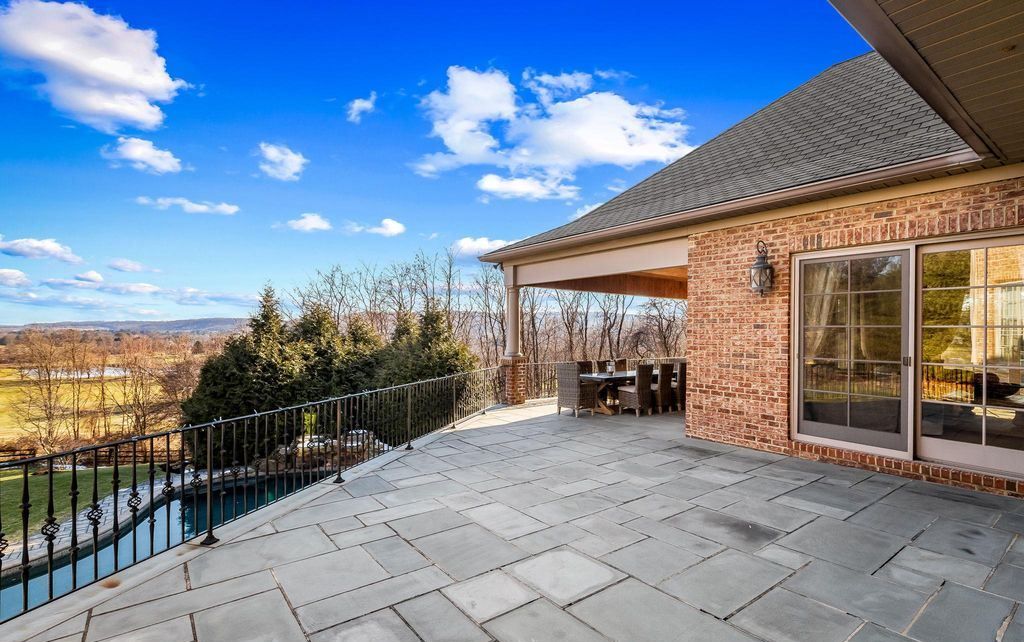
ADVERTISEMENT
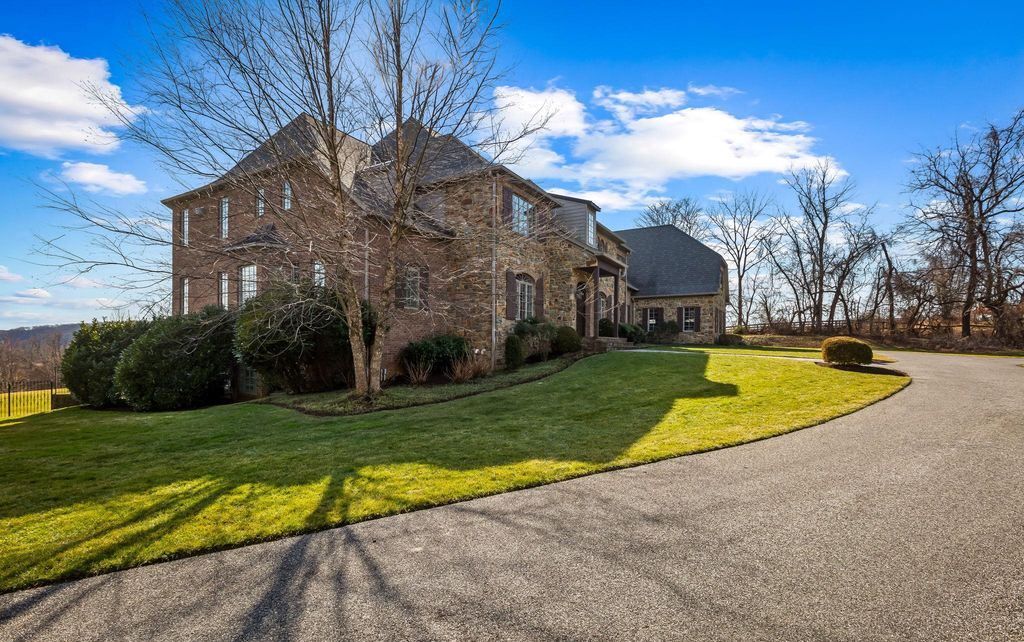
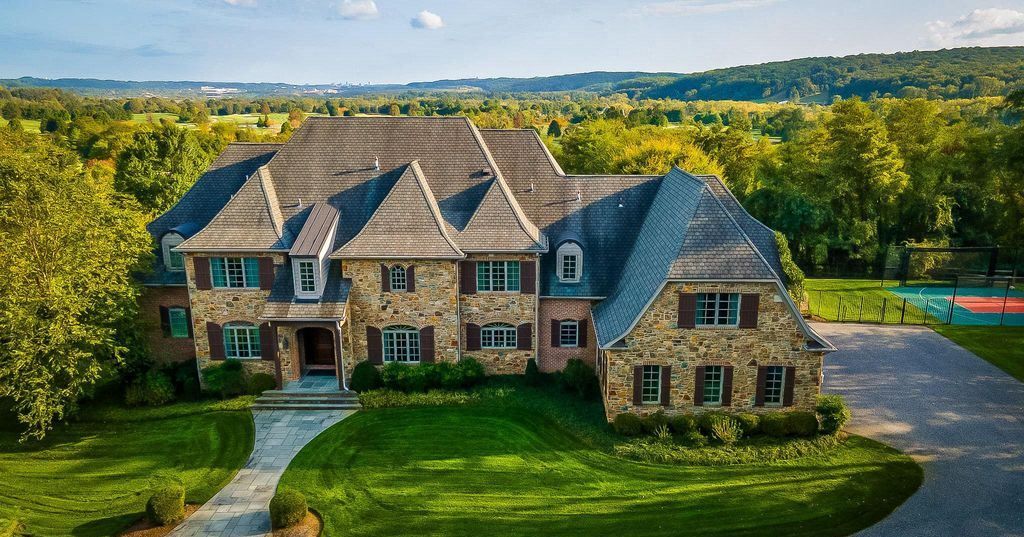
ADVERTISEMENT
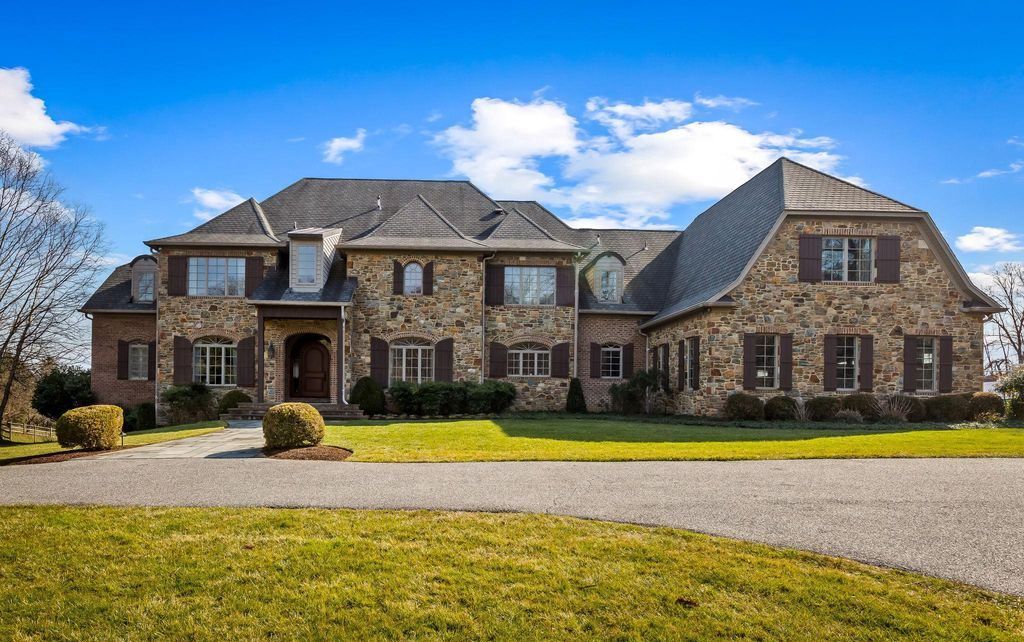
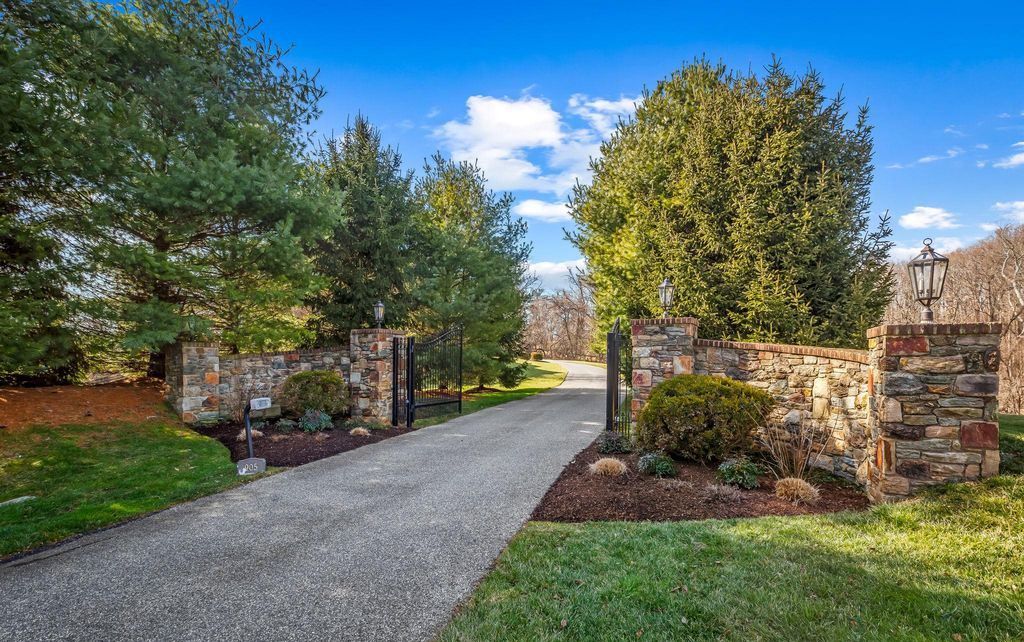
ADVERTISEMENT
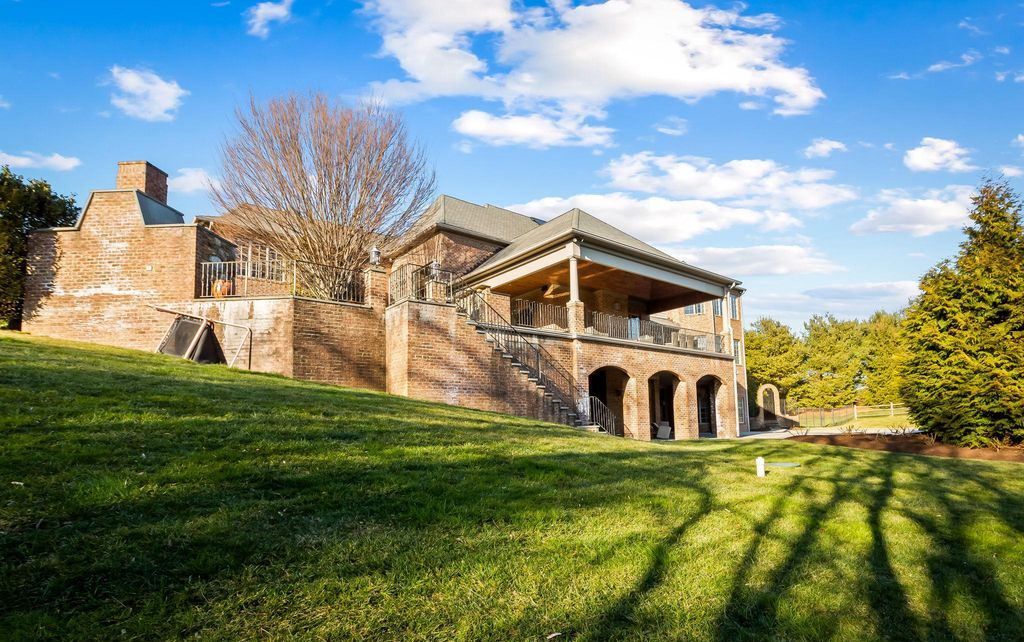
The Property Photo Gallery:






























































Text by the Agent: Overlooking the 5th tee of Hayfields Championship Golf Course, this enchanting French country home beckons you with its timeless charm and elegance. With over 14,000 total square feet, this is not just a residence but a destination for extraordinary celebrations, unforgettable gatherings, and a life of luxury, privacy, and tranquility. The desirable Hayfields Manor community is in the epicenter of convenience and accessibility. Be greeted by the grand two-story foyer with a curved stairway and hand-crafted wrought iron stair railing, crafting the grandeur and sophistication ahead. Reclaimed hardwood floors, high ceilings, expansive windows, extensive millwork with arched doorways, beautiful crown molding, and tray ceilings; you will find intricate architectural details throughout the entire home. The expansive open-concept living area encompasses an elegant formal dining room boasting a remarkable wet bar. It ensures impressive and seamless entertaining with a stamped copper sink, generous counter space, and a Sub-Zero wine fridge. The combination living room, great room, and gourmet kitchen are inviting with large, bright windows for gorgeous views of the golf course and numerous access points to the elevated bluestone terrace. Numerous gas fireplaces with stone wall backdrops offer a cozy ambiance, while the state-of-the-art sound system ensures music sets the mood. Whether you enjoy the glow of the morning sun or the serene hues of dusk, this area embraces the changing light of each day. The gourmet kitchen is a chef’s dream, with top-of-the-line appliances, a panel-covered Sub-Zero refrigerator, a large island with counter-seating a farmhouse prep sink, and a walk-in pantry. Experience remarkable practicality and comfort with dual home offices, sizable laundry rooms on the first and second floors, and not one but two primary suites. The upper level features a second primary suite with a luxury bath, and three bedrooms each offering access to their private baths. A centralized sitting area overlooks the great room and the expansive recreation room has a full bar, game area, and television room. Travel to the home’s lower level to find the well-appointed retreat that caters to your every need. With a full bar, a charming pub space, a wine cellar, a deluxe 11-person movie theater, a cozy sitting area with a gas fireplace and a stone accent wall, a sizable bedroom, and a full bath, this lower level is the epitome of relaxation or hosting and toasting with family and friends. The outdoor living spaces are spectacular and complete with a sports court, hot tub, a magnificent wood-burning fireplace with pizza oven, and an outdoor kitchen with sink, grill, and counter seating for six. The bluestone terrace extends the length of the home to accommodate both dining and lounging. The wood ceiling with lighting protects against the bright sun by day or illuminates the party at night. Appreciate the captivating vantage point of the terrace as you gaze upon the pristine front nine holes of the golf course or witness the enjoyment unfolding in the saltwater in-ground pool. What more could you want? An irresistible fusion of sophistication and relaxation, this home is a must-see!
Courtesy of Claudia O’hara 410-274-2936 – Monument Sotheby’s International Realty (443) 906-3840
* This property might not for sale at the moment you read this post; please check property status at the above Zillow or Agent website links*
More Homes in Maryland here:
- True Masterpiece Estate on 18 Acres in Maryland with Chesapeake Bay Bridge Views for $15.75 Million
- Exceptional 16-Acre Waterfront Estate on the Majestic Miles River in Maryland Listed for $6.8 Million
- Exclusive Annapolis Estate ‘Davis Point’ Offers Unparalleled Privacy and Beauty in Maryland for $4,898,000
- Spectacular New Tudor Estate with Golf Course Vistas Hits the Market for $7.99 Million in Maryland
