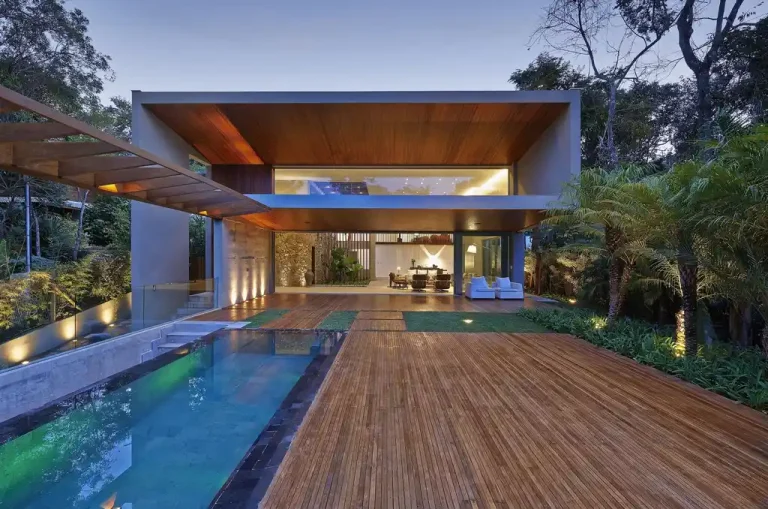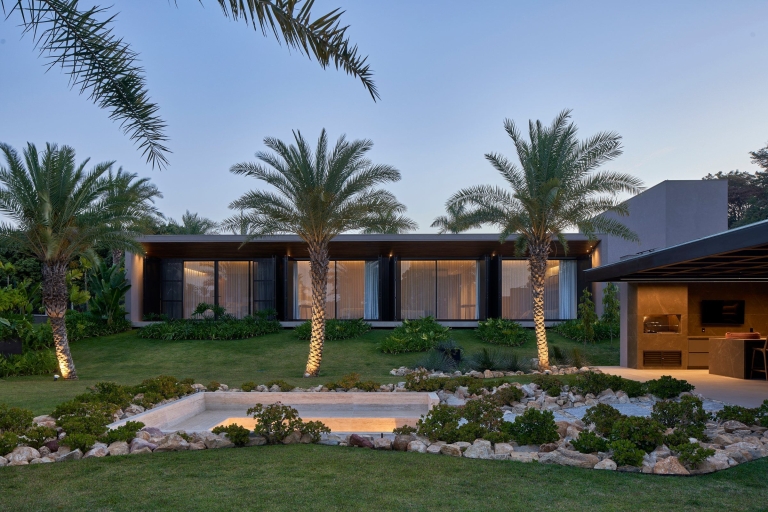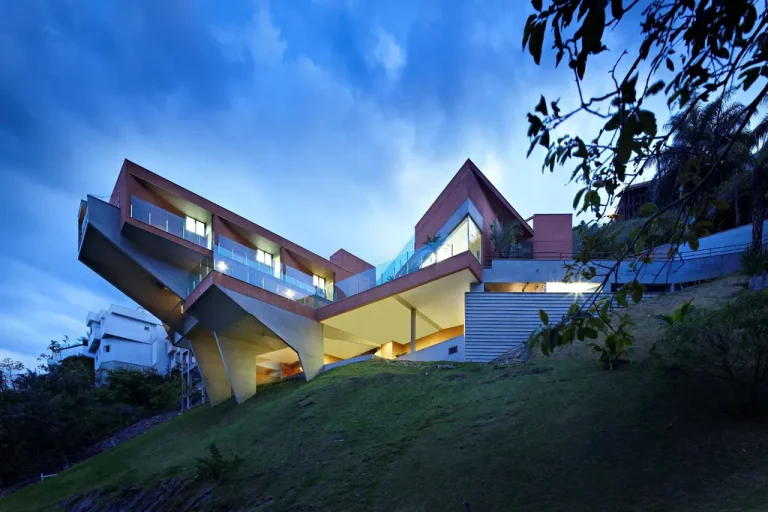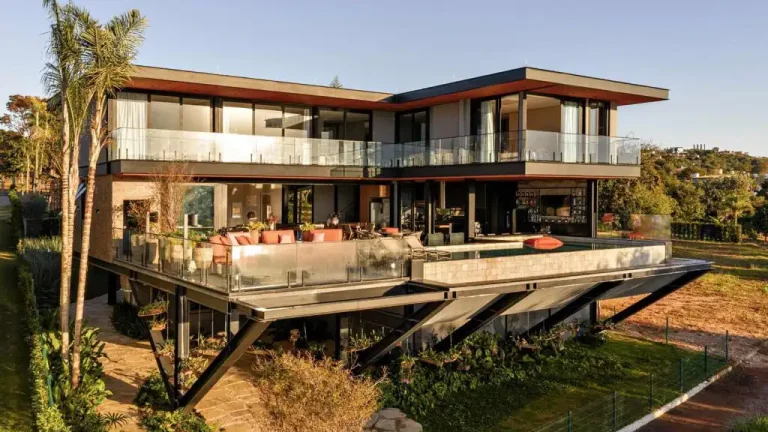Brazil
Residence Bosque da Ribeira by Anastasia Arquitetos in Nova Lima, Brazil, combines modern design and environmental sensitivity, using natural light, layered volumes, and wooden pergolas to create a home that harmonizes with its sloped terrain and lush surroundings. Perched on a sloping 1,000-square-meter plot in Nova Lima, Residence Bosque da Ribeira by Anastasia Arquitetos exemplifies […]
IC Residence by Anastasia Arquitetos in Lagoa Santa, Minas Gerais is a stunning one-level home that merges tropical modern architecture with lush landscaping. Designed for leisure and comfort, it seamlessly integrates open pavilions, internal gardens, and natural materials to create a harmonious retreat in Brazil. Set amid the tranquil surroundings of Lagoa Santa, Minas Gerais, […]
Villa Castela Residence by Anastasia Arquitetos in Nova Lima showcases striking cantilevers and minimal site interference, blending sculptural concrete design with the lush Brazilian landscape for a seamless architectural harmony. Perched delicately on a dramatic 30-degree slope in Nova Lima, Villa Castela Residence by Anastasia Arquitetos exemplifies the art of architectural restraint. Designed to coexist […]
Discover House by the Lake by Dayala e Rafael Arquitetos Associados in Goiás, Brazil — a striking lakeside residence blending steel, glass, and natural materials in perfect harmony with its landscape. Nestled along the serene shores of Lake Corumbá IV, in Goiás, Brazil, House by the Lake by Dayala e Rafael Arquitetos Associados embodies the […]
Explore RL House by Sayala e Rafael Arquitetos Associados, a striking modern residence defined by overlapping volumes, a leisure-focused layout, and elevated views with an infinity-edge pool. RL House, designed by Sayala e Rafael Arquitetos Associados, reinterprets the traditional mid-block residence with a bold architectural gesture. Extending across the full width of its site, the […]
Discover Residence KR by Caroline Andrusko Arquitetos in Curitiba, Brazil — an 800 m² home designed with clean lines, natural light, and seamless integration between architecture, family, and well-being. Residence KR, designed by Caroline Andrusko Arquitetos, is an 800 m² residence in Curitiba, Paraná, created for a family of five. More than a house, it […]
Discover JV Residence by Pitta Arquitetura in Ubatuba, São Paulo — a 260m² tropical modern home blending natural materials, thermal comfort, and seamless integration with the Atlantic Forest. Set in the lush surroundings of the Atlantic Forest in Ubatuba, São Paulo, the JV Residence by Pitta Arquitetura embodies the principles of contemporary tropical architecture. Spanning […]
CR House by Obra Arquitetos is a modern home in Brazil featuring a sloped roof, open floor plan, and photovoltaic solar integration that blends nature and architecture. Set in Brazil’s lush environment, CR House by Obra Arquitetos redefines the modern home by embracing openness, simplicity, and sustainability. Designed for a couple seeking a strong connection […]
Casa CL by Studio Bloco Arquitetura blends cobogós, natural textures, and thoughtful zoning into a single-story retreat with tropical gardens and creative spaces. Located on a sloping corner lot in Campo Bom, Rio Grande do Sul, Casa CL by Studio Bloco Arquitetura emerges as a refined interpretation of Brazilian modernism—light-filled, inwardly focused, and richly layered […]
SAU Studio’s FCS House is a sustainable, climate-conscious home in Brazil that merges passive design, tech-enabled comfort, and family-centered living around an expansive courtyard. FCS House by SAU | Studio Arquitetura Urbanismo is a modern Brazilian residence purposefully designed to serve the rhythms of family life. Conceived as a warm, sustainable environment for raising children […]
Discover RC House by Architects+Co in Porto Feliz, Brazil—an L-shaped residence combining sustainable design, panoramic views, and refined leisure spaces within nature at Fazenda Boa Vista. Set amidst the serene woodlands and reflective ponds of Fazenda Boa Vista in Porto Feliz, São Paulo, the RC House by Architects+Co presents an elegant interplay of sustainability, leisure, […]
DR House in Nova Lima by Leonardo Rotsen Arquitetura is a tranquil weekend residence with panoramic views of the Minas Gerais mountains, framed through timeless, sustainable design. Perched on the dramatic hillsides of Nova Lima, Brazil, DR House by Leonardo Rotsen Arquitetura is a weekend residence designed to capture the essence of quiet luxury and […]
Floreira House in Porto Feliz blends minimalism and lush nature through elevated planters, sustainable design, and a serene garden-focused layout. Nestled within a 3,182 sqm plot in the lush countryside of Porto Feliz, Brazil, Floreira House by Matheus Farah + Manoel Maia Arquitetura is a masterclass in weaving privacy, nature, and minimalist aesthetics into a […]
Discover TRD House by Biselli Katchborian Arquitetos Associados, a stunning modern residence in São Paulo that blends glass, concrete, and wood. Featuring a sculptural helical staircase, expansive glazing, and a seamless connection to nature, this home is a masterclass in contemporary Brazilian architecture. Nestled in a gated community on the outskirts of São Paulo, TRD […]
Discover Guaimbê House in Curitiba, Brazil, a stunning contemporary residence by Schuchovski Arquitetura. Designed to integrate modern living with nature, this home features expansive gardens, a cantilevered master suite, Muxarabi screens, and sustainable solutions for energy-efficient luxury living. Nestled in Curitiba, Brazil, Guaimbê House is a stunning residential project by Schuchovski Arquitetura, designed to embrace […]
Discover DAC House by Gilda Meirelles Arquitetura, a stunning family retreat in Bragança Paulista, São Paulo. Designed to follow the natural slope, this residence seamlessly integrates stone, wood, and glass, offering a harmonious blend of architecture and nature. Located within Fazenda Dona Carolina in Bragança Paulista, São Paulo, DAC House by Gilda Meirelles Arquitetura is […]
Discover Pendulum House by Truvian Arquitetura, a luxurious retreat in Sinop, Brazil. With seamless indoor-outdoor living, a gourmet kitchen, and a stunning vertical garden, this home redefines contemporary elegance and nature-infused architecture. Located in Sinop, Mato Grosso, Brazil, Pendulum House is a contemporary single-family residence designed by Truvian Arquitetura for a couple with two children. […]
Discover CLM Residence by Raiz Arquitetura, a stunning retreat that blends contemporary elegance with nature. Designed for seamless indoor-outdoor living, this luxury home features expansive glass facades, an infinity-edge pool, and breathtaking views of the Atlantic Forest. CLM Residence, designed by Raiz Arquitetura, exemplifies contemporary architectural elegance infused with a deep connection to nature. Conceived […]
Jukro House by Raiz Arquitetura in São Paulo redefines coastal luxury with its seamless blend of concrete, glass, and wood, offering a unique architectural experience. Nestled in Jardim Acapulco, Guarujá, on the stunning coastline of São Paulo, Jukro House is a breathtaking architectural creation that exemplifies the perfect synergy between built structures and nature. Designed […]
Discover the D21 Beach House designed by Raiz Arquitetura in Riviera de São Lourenço, São Paulo – a stunning blend of modern architecture and natural beauty. Nestled in the prestigious Riviera de São Lourenço, São Paulo, the D21 Beach House is a stunning architectural marvel that harmonizes contemporary design with the lush Atlantic Forest. Designed […]
Valencia House designed by Padovani Arquitetos, nestled in the serene countryside of São Paulo, serves as an idyllic summer retreat designed to bring family and friends together in a tranquil and elegant setting. The architectural concept centers on seamless integration between indoor and outdoor spaces, achieved through expansive social areas that foster relaxation and connection […]
FD Residence designed by Padovani Arquitetos, tucked into the peaceful interior of São Paulo, is a masterful blend of contemporary architecture and natural serenity, designed to serve as an idyllic retreat for family and friends. Set below street level, the home’s design employs a striking yet harmonious volumetric concept that reveals its half-level base and […]
GM House designed by Padovani Arquitetos, perched on a unique plot with a captivating topography, is designed to seamlessly integrate with its natural surroundings while offering breathtaking views. Created for a young family, the residence takes full advantage of the sloped terrain, aligning its form horizontally with the contours of the land. Situated slightly below […]
Galeriah House nestled on a flat plot near the Paraíba River in São José dos Campos, embodies sculptural minimalism and thoughtful design. Designed by Okha Arquitetura e Design, this residence was conceived during the pandemic to fulfill its owners’ desire for open-air spaces and a seamless connection to nature. Architect Priscila Pereira worked closely with […]
Capriccio House, designed by Vitor Dias Arquitetura, embodies the perfect blend of contemporary design and a welcoming, homely atmosphere. Responding to the clients’ desire for a residence with a traditional roof and modern lines, the design features a low-slope roof that softens the street-facing view while retaining its architectural elegance. Built on a 450m² site […]
Casa Onze nestled along the scenic southern coast of Alagoas, is a masterful blend of modern architecture and natural integration, facing the serene expanse of the sea. Designed around a central internal garden filled with native plant species, the residence celebrates openness and connection to its breathtaking surroundings. The house is divided into two distinct […]
Península House, designed by Arquitetos Associados + BIRI, is a modern residence that embodies adaptability and thoughtful integration with its environment. Developed in two distinct stages, the initial construction followed the original design, while subsequent interventions, necessitated by a change in ownership during the COVID-19 pandemic, tailored the home to meet new family requirements. The […]
House of Facades, designed by Marcos Bertoldi Arquitetos loacted in a serene seaside condominium, is a 490-square-meter home thoughtfully crafted to balance openness with privacy. Surrounded by neighboring two-story houses, the design leverages travertine-clad, windowless walls on both sides of the home, suspended on columns and set precisely within legal boundaries. These distinctive aerial walls […]
AM House designed by PJV Arquitetura nestled atop a scenic plot surrounded by lush Atlantic Forest, gracefully addresses the challenge of integrating a spacious single-family home into the natural landscape. Designed with an emphasis on horizontality, the house’s structure is sculpted into the terrain, creating dynamic cutouts that frame various views while blending the residence […]
Liu House, designed by Raiz Arquitetura, is a contemporary beach home that celebrates light and openness through the extensive use of glass. Situated along the coastline, the house is designed to harmonize with its natural surroundings, seamlessly integrating the interior with the outdoors. Large glass panels throughout the home allow sunlight to flood the living […]
Three Times House by Carolina Penna Architects, located in the exclusive Porta de Sol condominium in São Roque, Brazil, is a thoughtfully designed family retreat that seamlessly integrates with its natural surroundings. Spanning 500 square meters, the home unfolds in layers, gradually revealing a series of interconnected spaces that blend with the landscape. Inspired by […]
Casa Sangalli, designed by Raiz Arquitetura, is a breathtaking beach house situated along the serene coast of São Paulo, Brazil. This contemporary beachfront residence showcases a thoughtful architectural design that seamlessly blends functionality with a deep connection to its natural surroundings. The layout of the house has been carefully crafted to allow for maximum natural […]
JPG House, designed by Raiz Arquitetura, is an exceptional example of modern tropical architecture, nestled in the heart of São Paulo, Brazil. This sophisticated residence masterfully integrates contemporary design with tropical influences, creating not only a visually stunning home but also a functional and peaceful sanctuary for the family. The architectural approach combines clean, sleek […]
Krauthamer House, designed by Raiz Arquitetura, is a modern architectural masterpiece located in São Paulo, Brazil. The house showcases a sleek, contemporary design that prioritizes openness, natural light, and a harmonious connection with the outdoor environment. The home’s layout is carefully organized to foster a sense of continuity between the interior and exterior, with large […]
Casa D31, designed by Raiz Arquitetura, is a modern beach house located on the coast of Riviera de São Lourenço, São Paulo. Tailored for a young couple with two children, this contemporary residence blends seamlessly with its natural surroundings, offering an ideal space for leisure and relaxation with family and friends. The home features a […]
Prime House, designed by Raiz Arquitetura and located on the scenic Riviera de São Lourenço beach on the coast of São Paulo, embodies the ideal blend of modern design and natural surroundings. The rectangular layout, with the longest side parallel to the street, allowed for a free-flowing, pillar-free plan that opens up the ground floor […]
MSA House, designed by Raiz Arquitetura and located in the Terras de São José II condominium in the São Paulo countryside, embodies the client’s desire for an open, functional, and harmonious home that embraces its surroundings. Positioned on a slight slope, the ‘U’-shaped design maximizes views of the valley and ensures privacy for its residents. […]
14-Bis House, designed by Uffizi Arquitetura, is a striking architectural response to the serene and unique landscape of Campinas. Situated in a gated community, the site overlooks a peaceful farm and is graced by the passing of the Maria Fumaça train, which immediately inspired the direction of the home’s views. The nearly 1000m² plot, shaped […]
Pacaembu House, nestled in the lush Pacaembu neighborhood of São Paulo, Brazil, is a stunning residence designed by Studio Arthur Casas. Created for a couple with a vision of a home that serves as a vibrant meeting place for family and friends, this house offers an extensive infrastructure for leisure and well-being. The home’s design […]
Cigarra House by FGMF Arquitetos perched on a sloping plot at the edge of a protected green area, the embodies a harmonious integration with its natural surroundings through a unique design divided into three main blocks. The lower section of the house, designed as a massive, stone-like structure, seems to emerge organically from the earth, […]







































