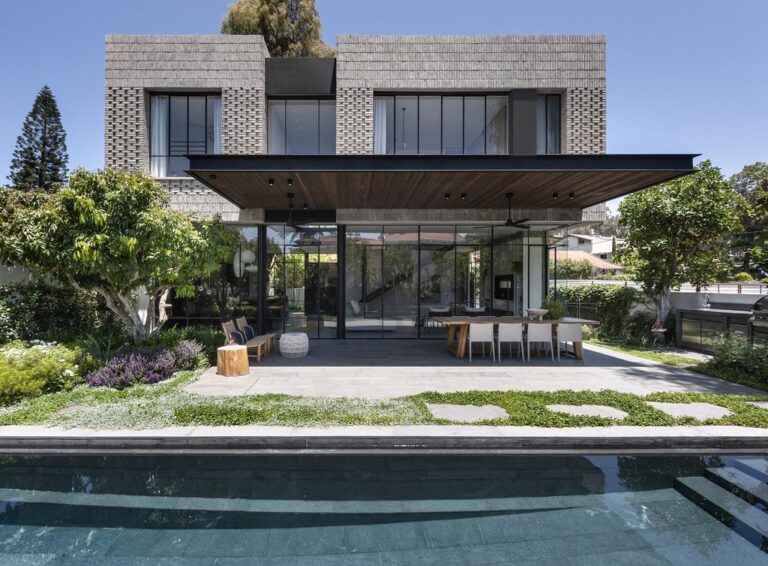Sharon Weiser Architecture
WR House Highlights Industrialized Style by Sharon Weiser Architecture
WR House designed by Sharon Weiser Architecture is an impressive and remarkable project. This home located in Israel, on a beautiful 400 sqm plot with 50-year eucalyptus, showcases 320 sqm house including 3 floors. Indeed, the exterior of this house is prominent which combines color metal plates in black, in an industrialized style but also […]
August 13, 2021
