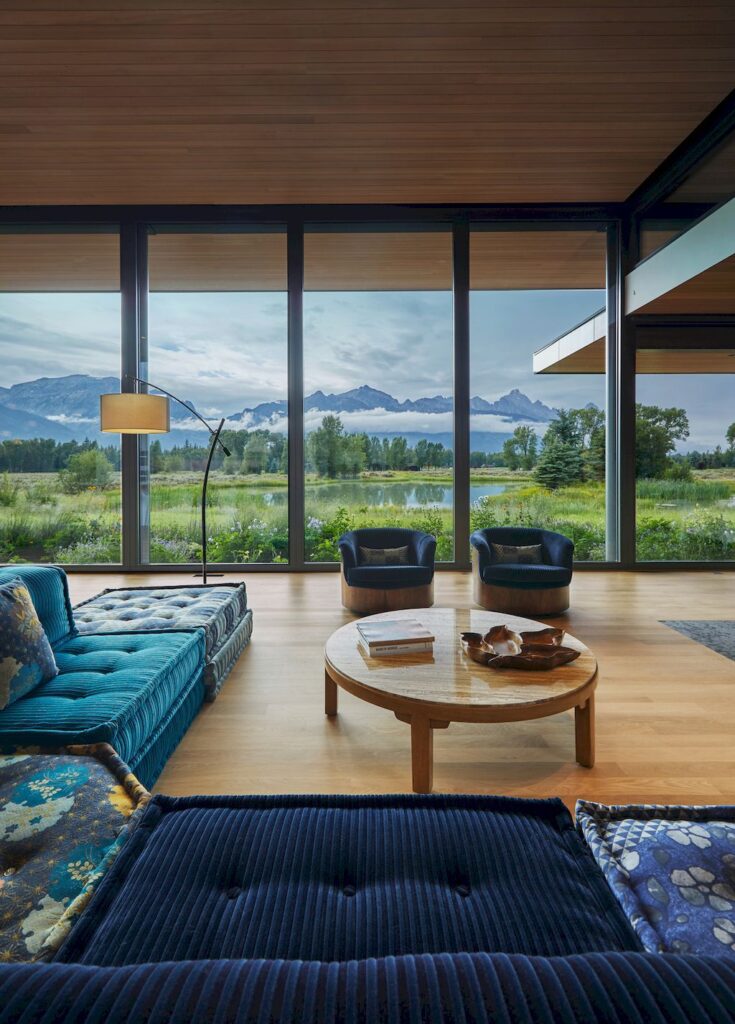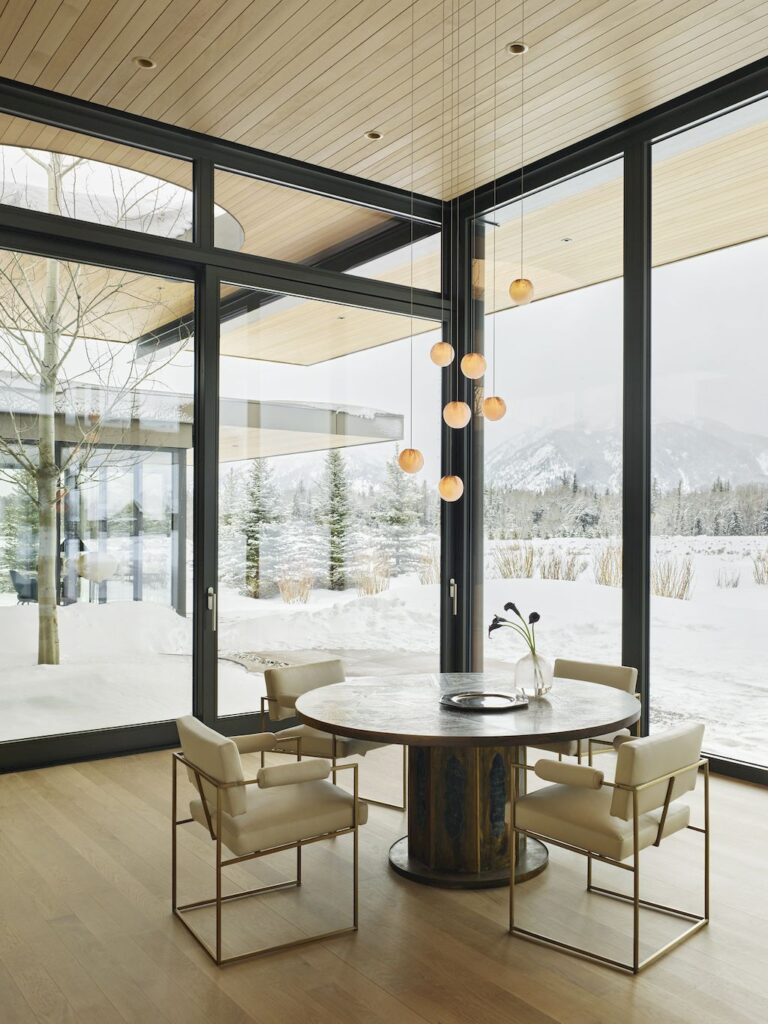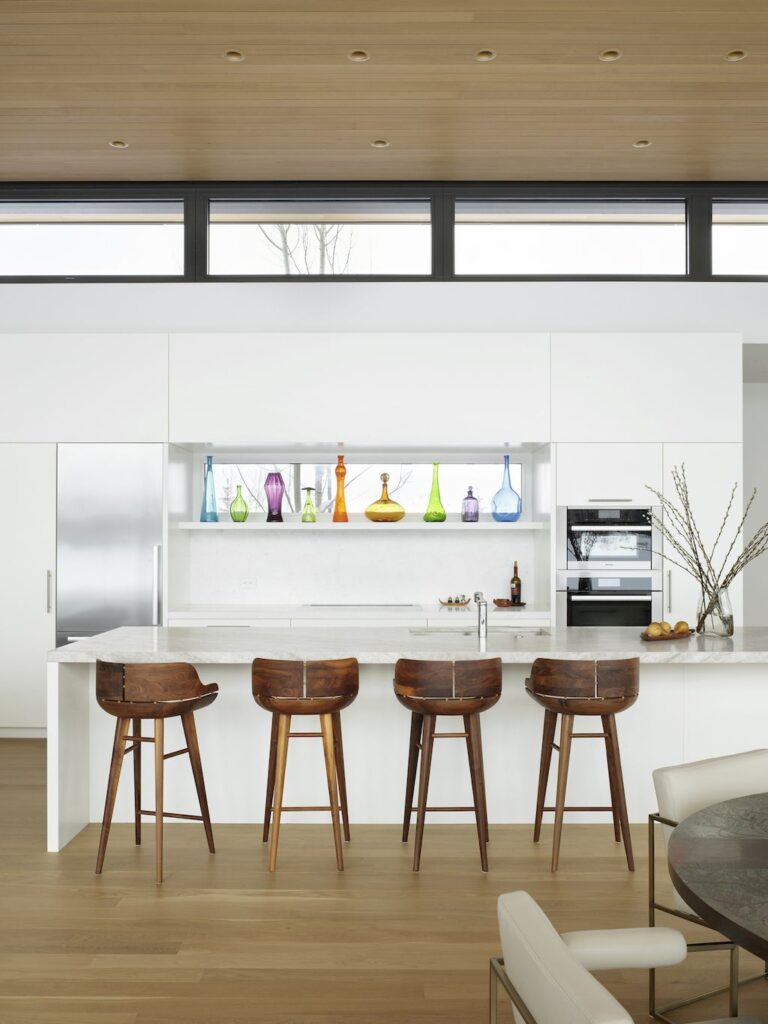Tengoku house, vacation home around courtyard garden by CLB Architects
Architecture Design of Tengoku House
Description About The Project
Tengoku house designed by locally based CLB Architects that influenced by both Japanese architecture and California modernism – is a departure from the mountain modernism typical of vacation homes built in the region. This house located in the ski resort town of Jackson, at the base of the Teton Range of the Rocky Mountains. It situated next to a small marshy artificial pond in a grove of blue spruce.
The resulting four-bedroom home oriented around a series of three internal courtyards offering intimate views of single aspen trees. Also, complementing the home’s sweeping, Northwest views of the Tetons and a nearby pond, creates a setting the owners call Tengoku, the Japanese word for heaven.
The facade of the home is simple and linear. It sits low against a small eastern rise covered in desert shrubs. Also, a chimney of structural concrete rises with the change in the elevation of the roof. Inside, an S-shaped plan snakes around the courtyards, pulling apart the public and private spaces of the home. Each resulting zone of the house feels like a small pavilion, with access to natural daylight and ventilation on multiple sides to encourage passive ventilation.
In addition to this, a restrained interior palette of oak floors and simple white cabinetry keeps the focus on the landscape outside, with expressive moments of art, furnishings, and finishes offering pops of color and light. Besides, a translucent amethyst stone slab integrated into a South facing window at the entry, catching the light to illuminate the space in changing ways over the course of the day.
The Architecture Design Project Information:
- Project Name: Tengoku House
- Location: Jackson, Mississippi, United States
- Project Year: 2021
- Area: 4739 ft²
- Designed by: CLB Architects
- Interior Design: Jen Mei, Cynthia Tibbitts
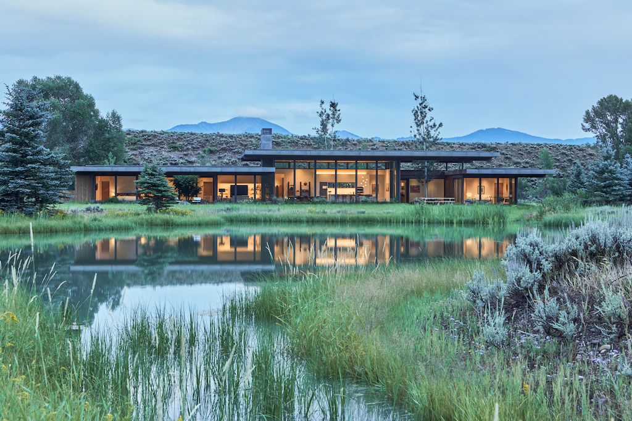
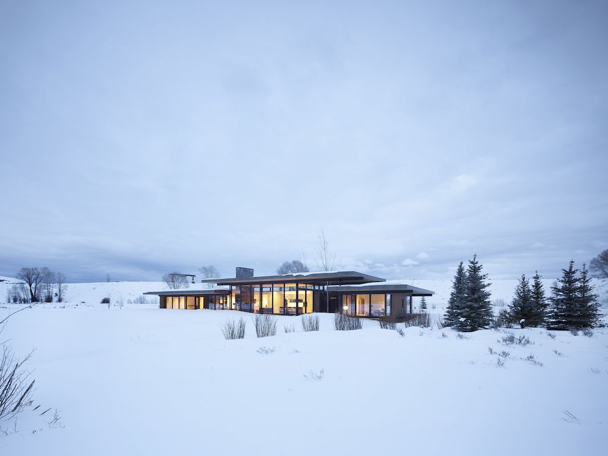
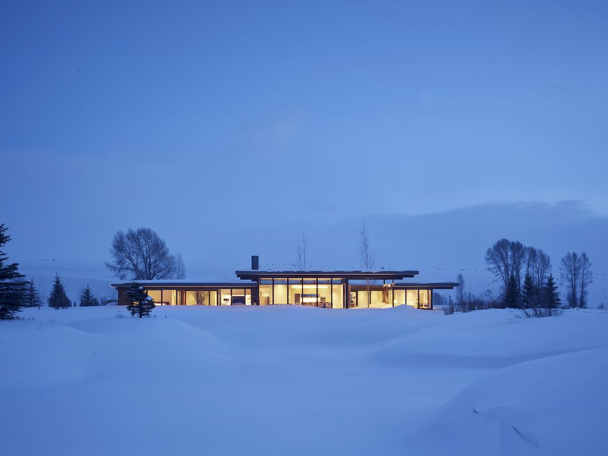
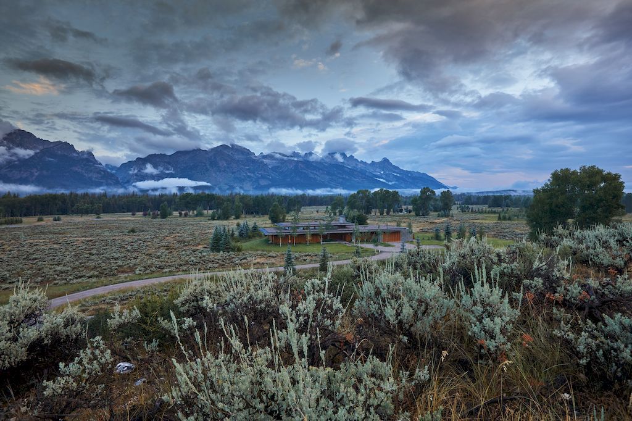
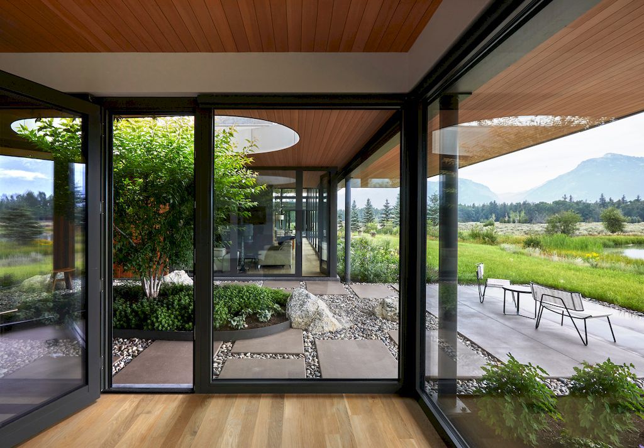
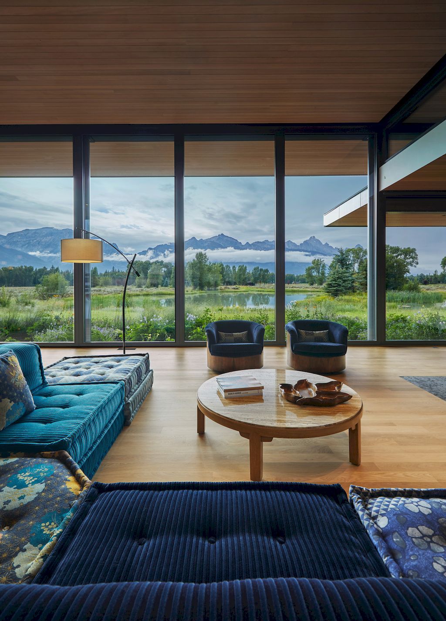
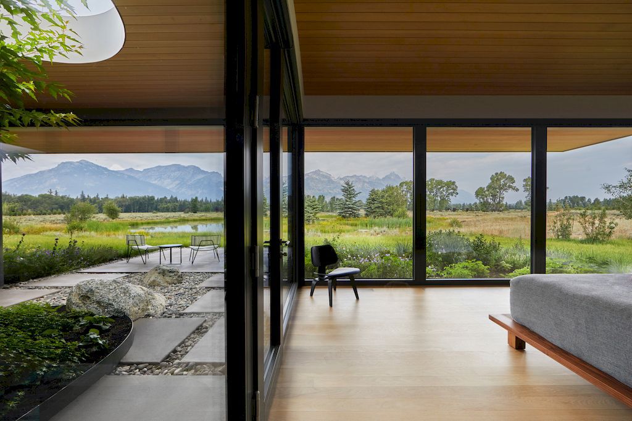
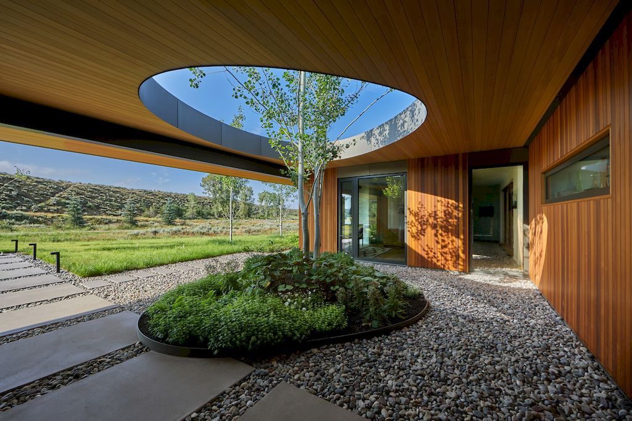
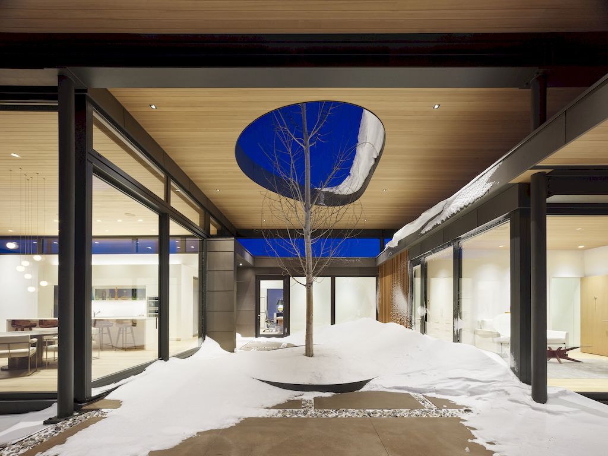
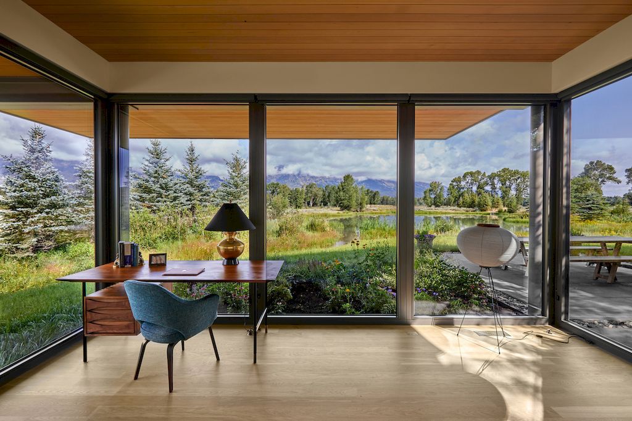
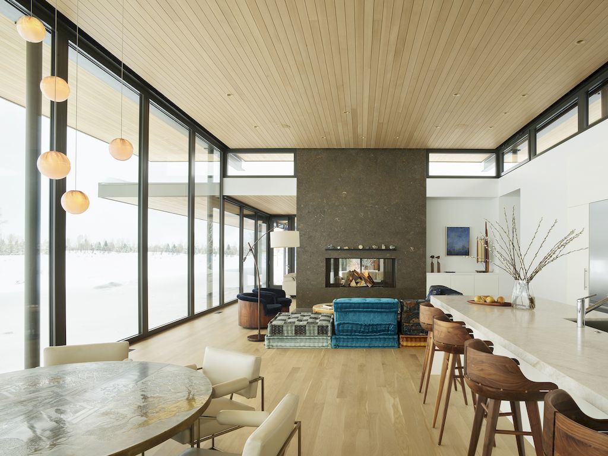
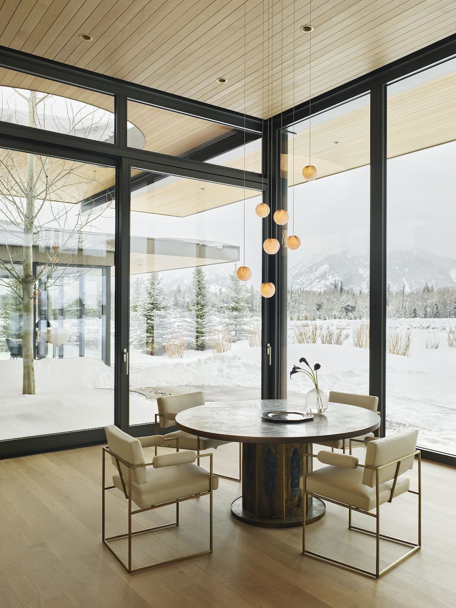
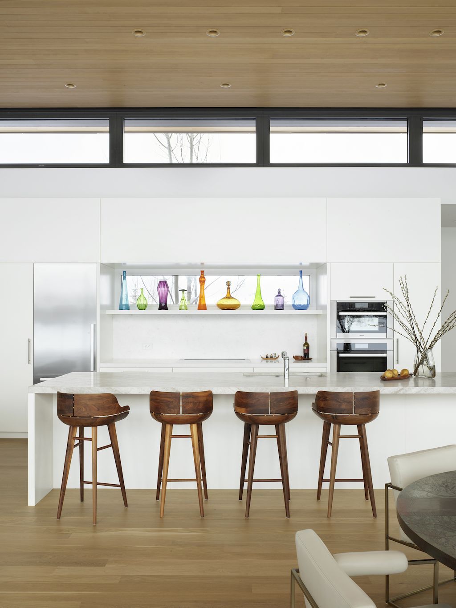
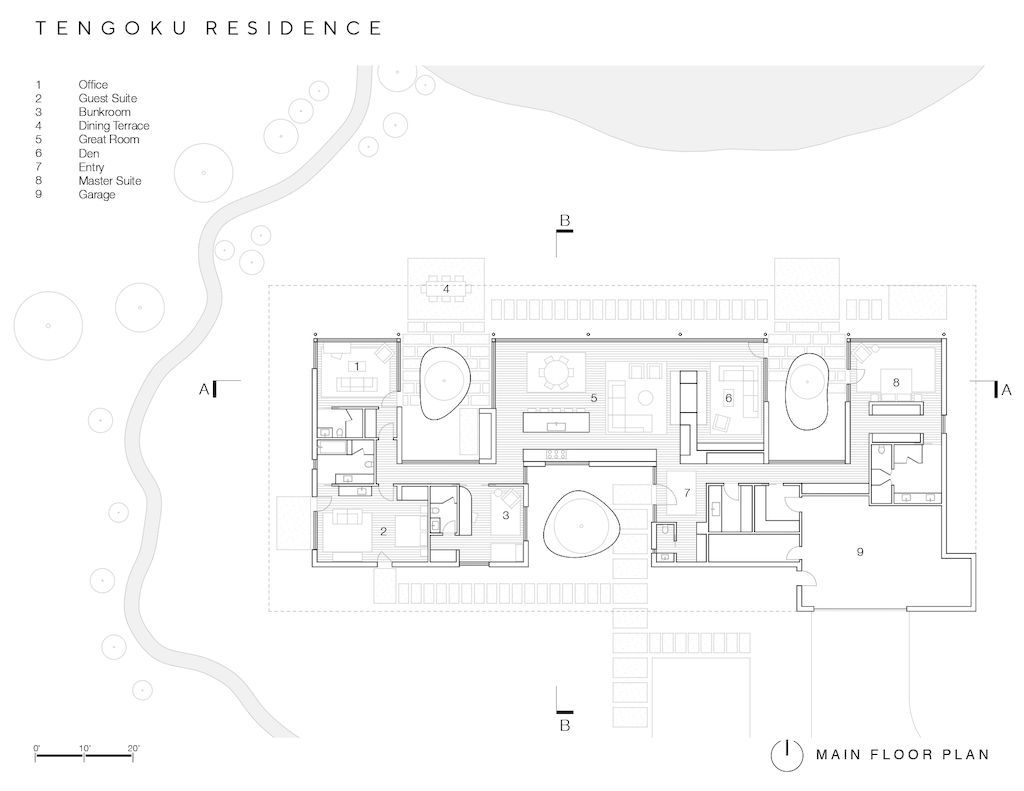
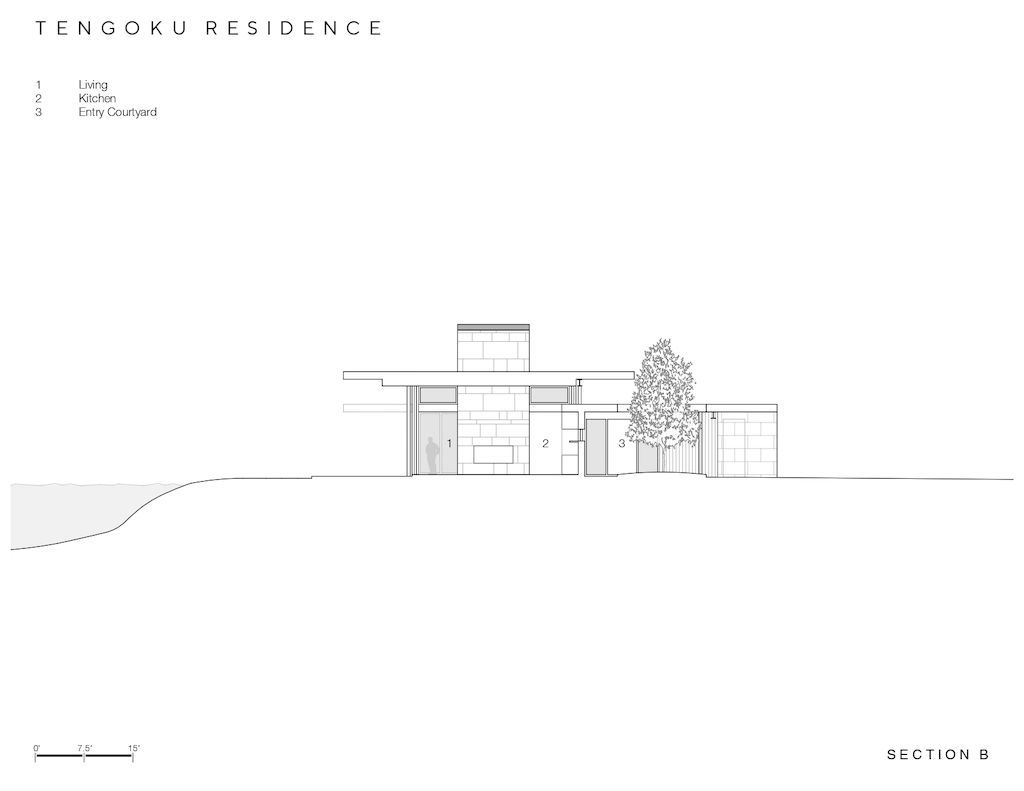
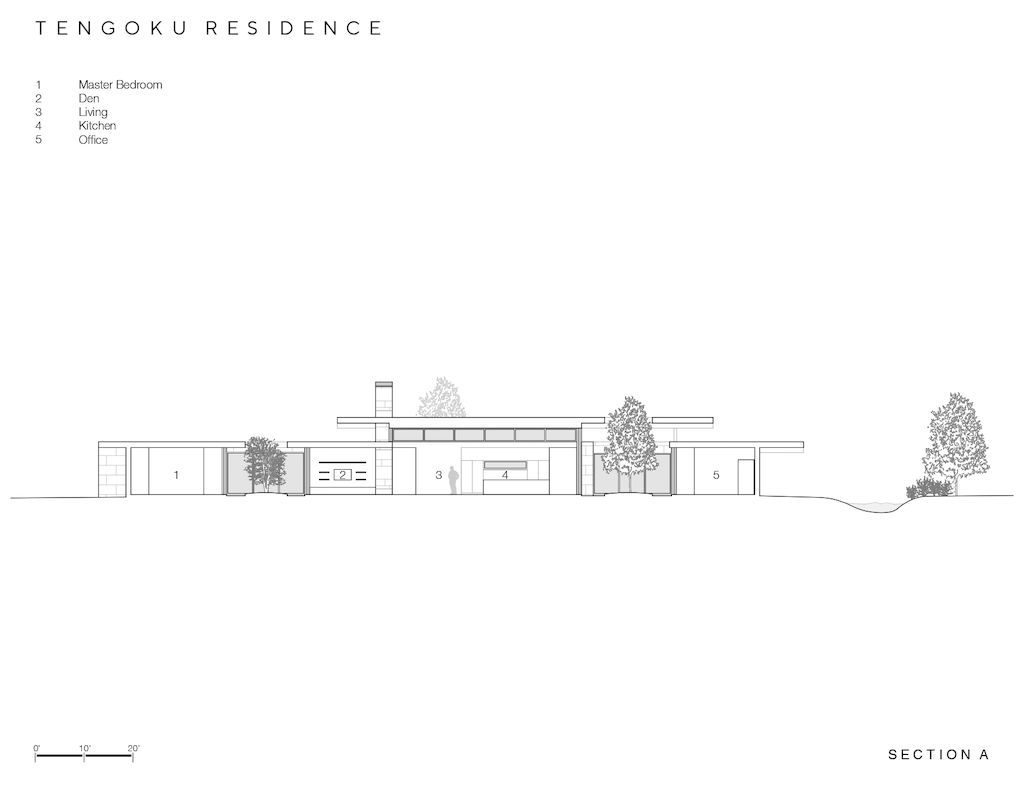
The Tengoku House Gallery:
Text by the Architects: Injecting a dose of mid century California modernism into the Rocky Mountain West, Tengoku house embraces the natural terrain of Jackson Hole in an unexpectedly modern way. Diverging from the mountain modern style typical of the region, the design of the 4,739 square foot vacation home was inspired by the owner couple’s shared love of Japanese Zen gardens and mid century modern design, as well as their backgrounds living in California and Hawaii.
Photo credit: John Ellis| Source: CLB Architects
For more information about this project; please contact the Architecture firm :
– Add: 215 S King St, Jackson, WY 83001, United States
– Tel: +1 307-733-4000
– Email: design@clbarchitects.com
More Houses in United States here:
- Case Study Residence with Ozark Modernism by Arkifex Studios
Outstanding Georgian Home in Illinois Listed at $4,999,000 - Perfect Estate in Tennessee Listed at $3,975,000
- This Happy Home in Georgia Listed for $3,900,000
- Fabulous Home in Virginia on Market for $3,450,000
