The Drawers House in Vietnam by MIA Design Studio
The house with drawers in Vung Tau, Vietnam, is a one-storey house located on a plot of 470 m2 with 60% land use for landscaping designed by MIA Design Studio. 60% of it is arranged creatively through partitions so that nature is never lost sight of. With the remaining 180 square meters, the architects divided it into town drawers, containing functional spaces, and inserted between them the drawers of the landscape. However, these drawers are arranged in the same direction, however creating alternating partitions; Residents have an impression of uneven room booking. Just as drawers are drawn at random, architects expect tenants and nature to alternate without explicit intent. Customers living in this space will have different feelings in different rooms because of the constant change in solidity – empty, bright – dark. The Drawers House in Vietnam!
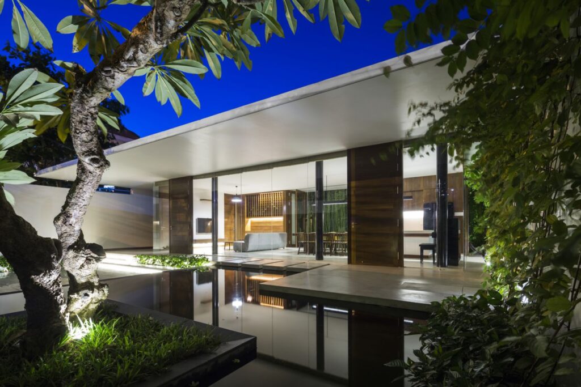
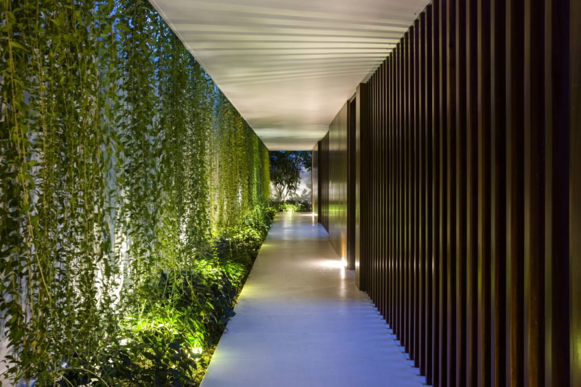
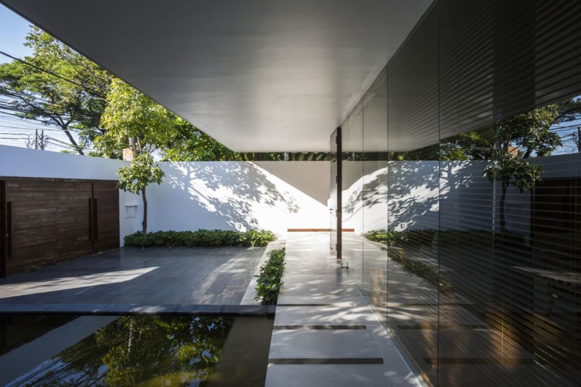
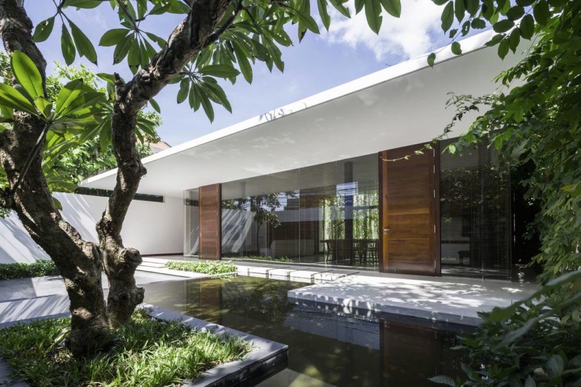
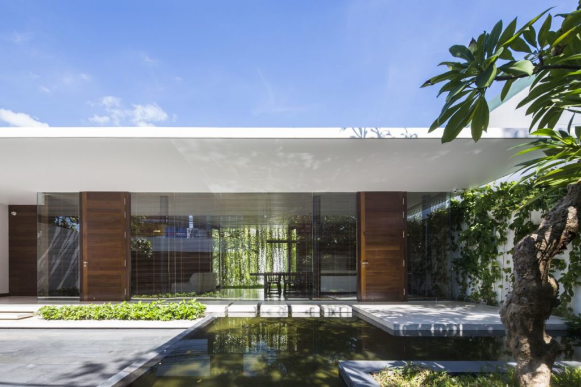
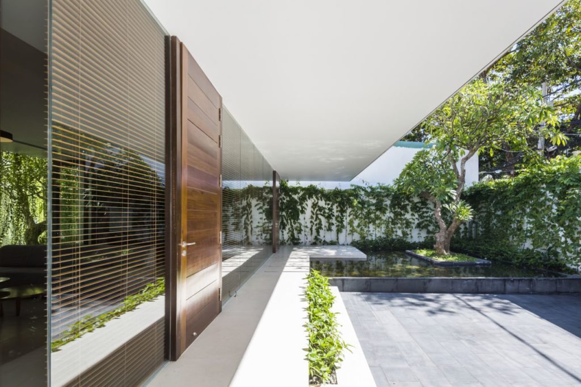
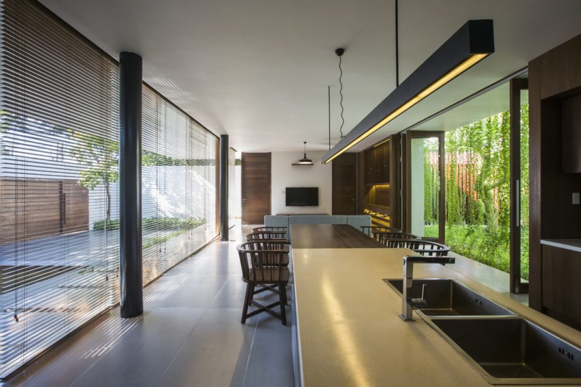
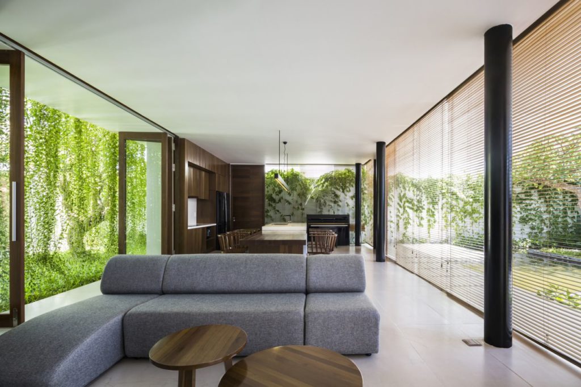
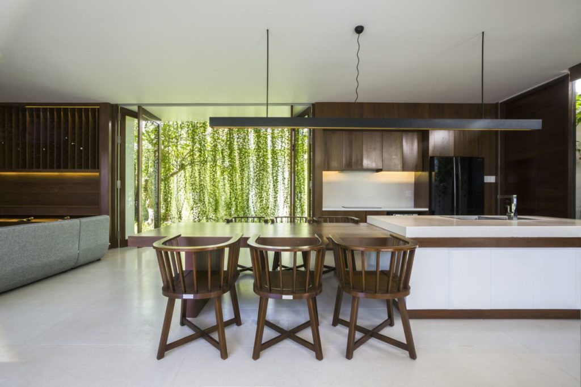
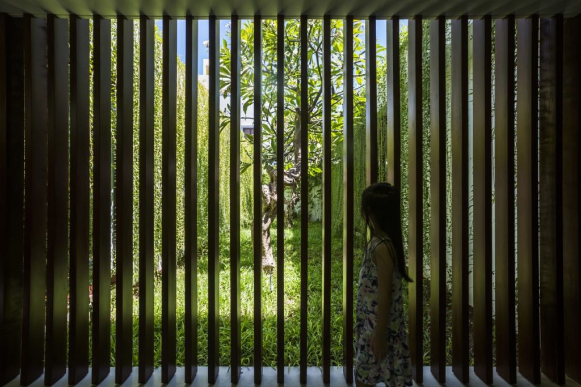
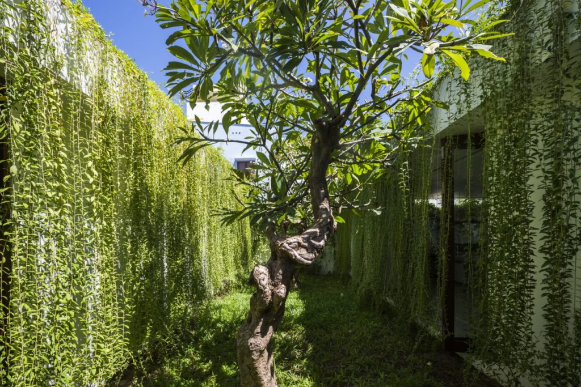
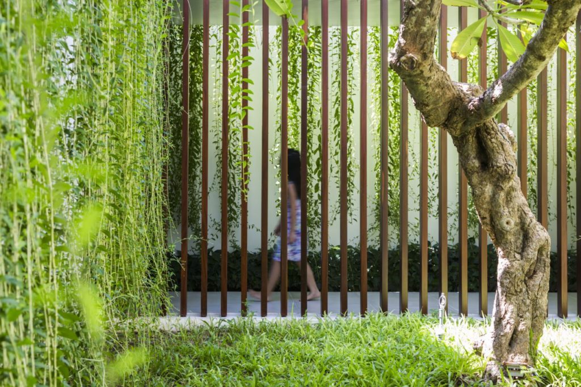
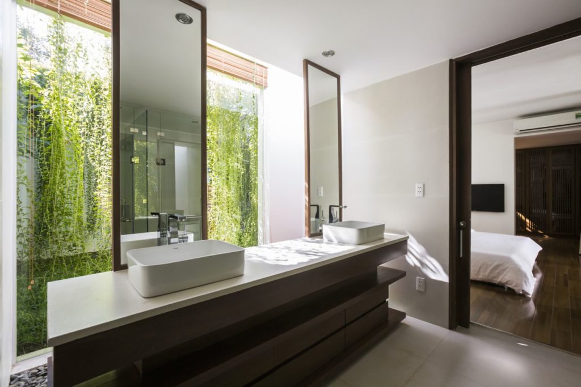
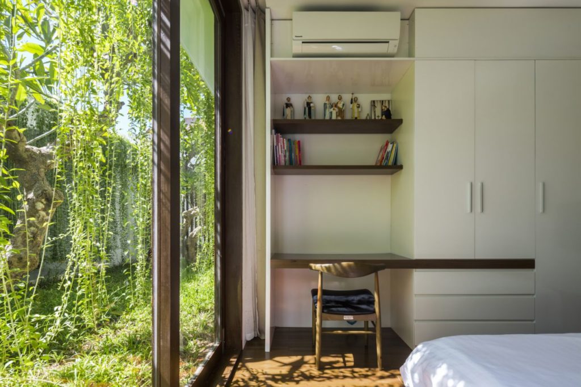
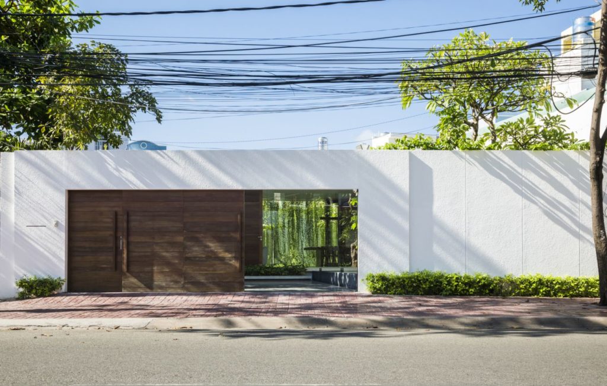
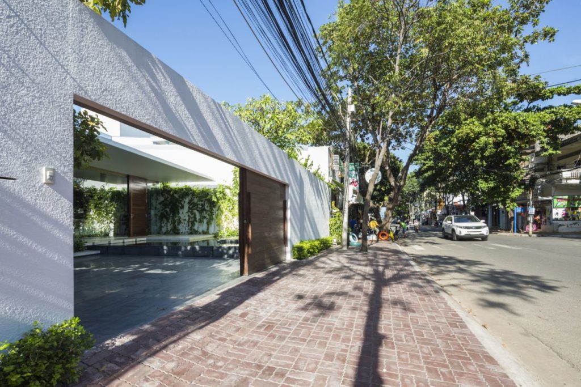
Photos: Hirouyki Oki































