The Frill House in India by Hiren Patel Architects
Architecture Design of The Frill House
Description About The Project
The Frill House designed by Hiren Patel Architects, exemplifies a thoughtful approach to integrating architecture with nature. Positioned with a strong focus on landscape, this climate-oriented home features both a summer and winter garden, each carefully tailored to maximize comfort throughout the seasons. The house’s “Z”-shaped plan creates two distinct garden areas: a lush, forest-like garden on the south side, designed to provide ample shade for the building and ideal for winter use, and a sprawling lawn on the north side, perfect for summer with its natural shading during the hottest parts of the day.
Every room in the house offers a unique view of the surrounding gardens, each space providing a poetic experience of nature. From the entry veranda, where the garden first greets you, to the arrival room and through a passageway that blends the outdoors with the interior, the home’s design evokes a sense of tranquility. The informal living room, featuring a large corner window, offers an expansive view of the summer garden, while the family room, located in a glass pavilion, is enveloped by tall palms and tropical plants for a more immersive experience.
As you move deeper into the house, a grand double-height veranda opens onto the summer garden, connecting to the dining area and study. At the far end, the master bedroom features a cozy veranda on the east side, perfect for enjoying the morning sun and a serene start to the day. Both master bedrooms, one on the ground floor and another on the first, are flooded with beautiful morning light.
The design extends to the car porch, puja room, and guest room, each with its own unique garden element. The house’s exterior is defined by white masses of form, which create a sculptural contrast against the vibrant greens of the landscape. Inside, carefully crafted interiors feature custom furniture, Indian colors, and art objects that bring warmth and joy to the spaces. Original paintings and artworks add a timeless quality to the home’s minimalist yet joyful design.
With architecture, interior, and landscape design all synchronized under one vision, The Frill House represents a harmonious balance of form, function, and nature.
The Architecture Design Project Information:
- Project Name: The Frill House
- Location: Ahmedabad, India
- Project Year: 2012
- Designed by: Hiren Patel Architects
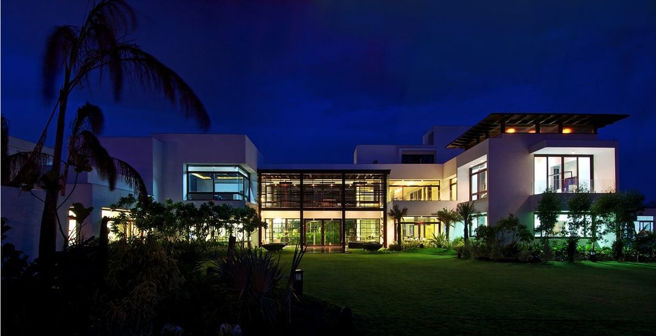
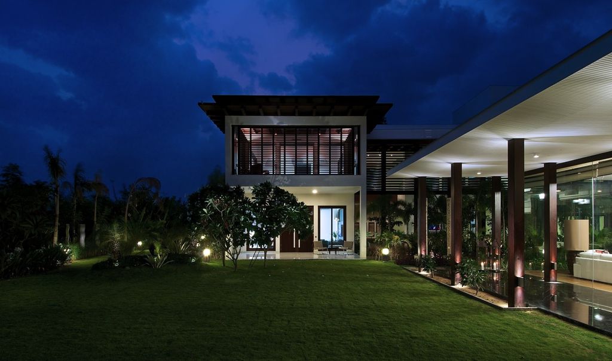
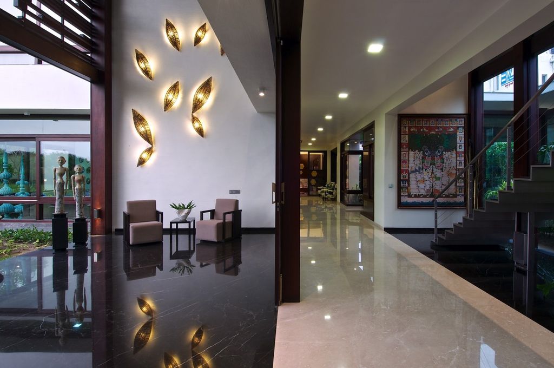
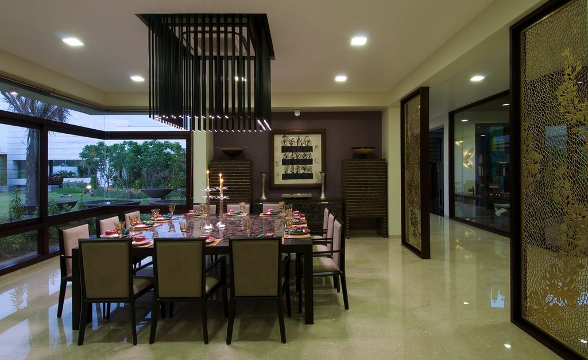
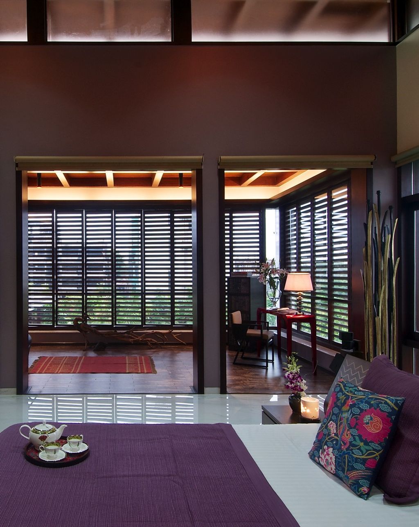
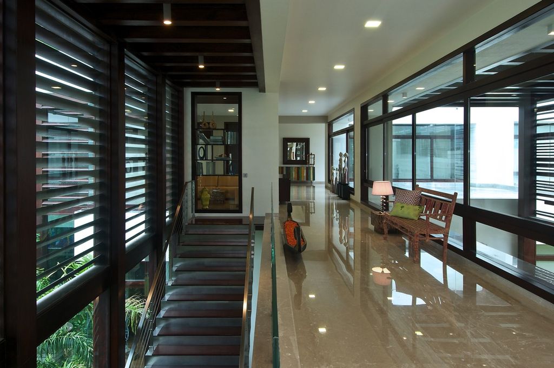
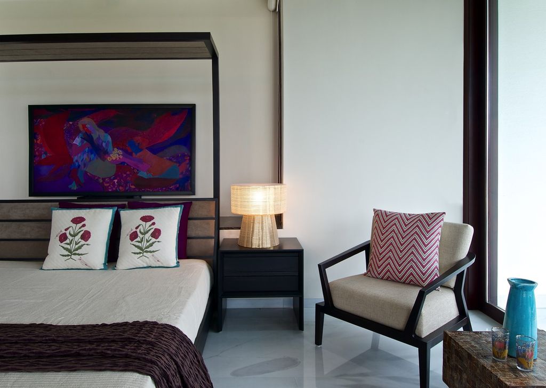
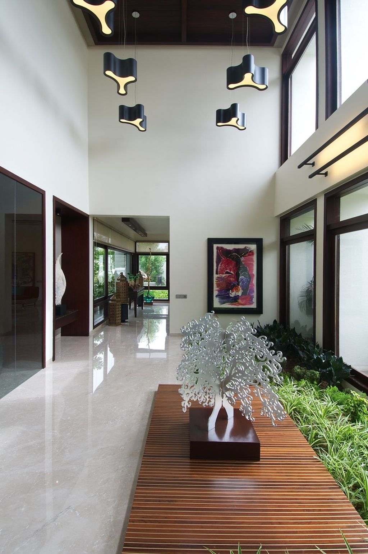
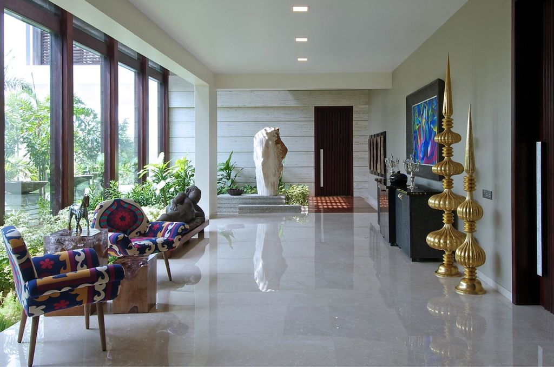
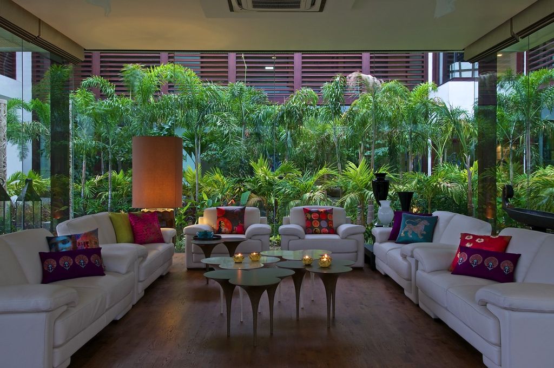
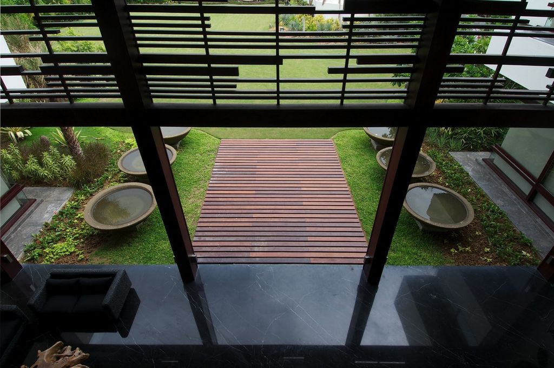
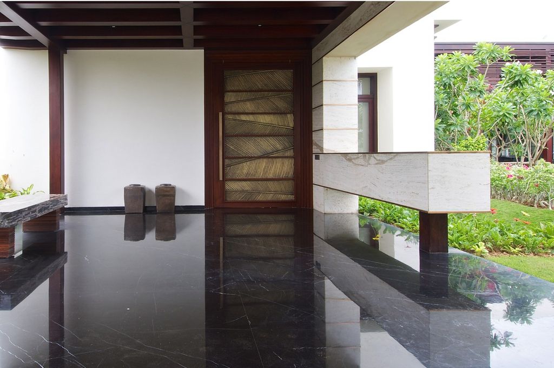
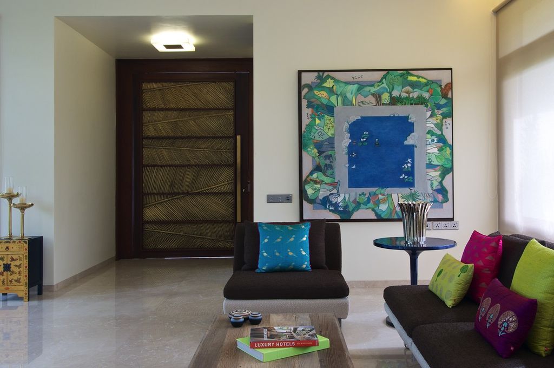
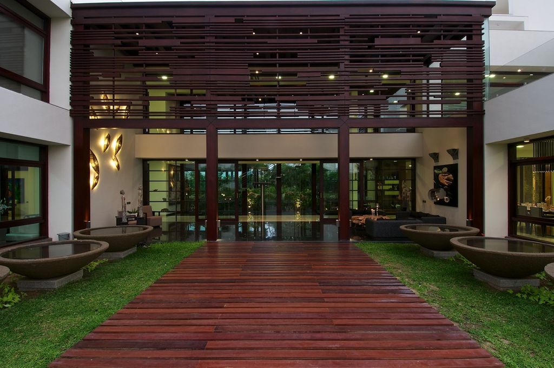
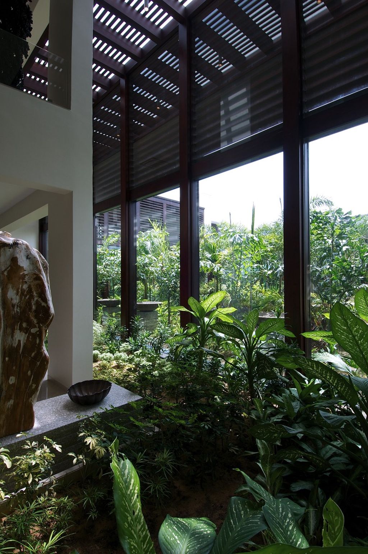
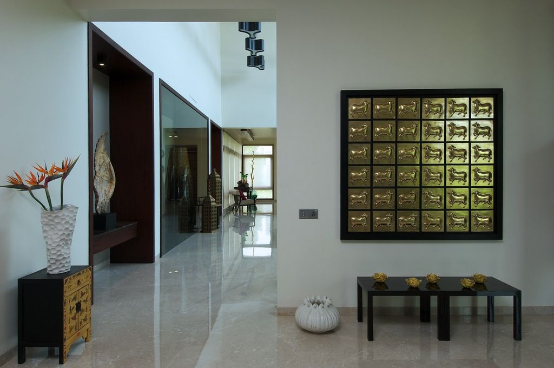
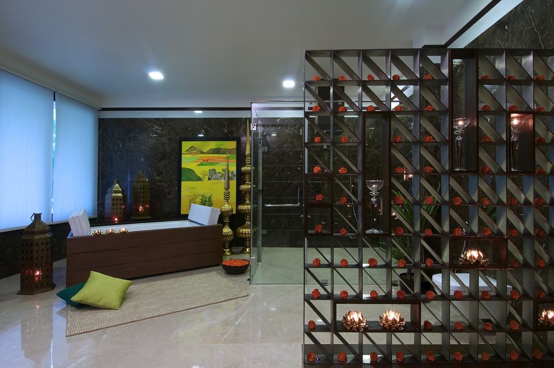
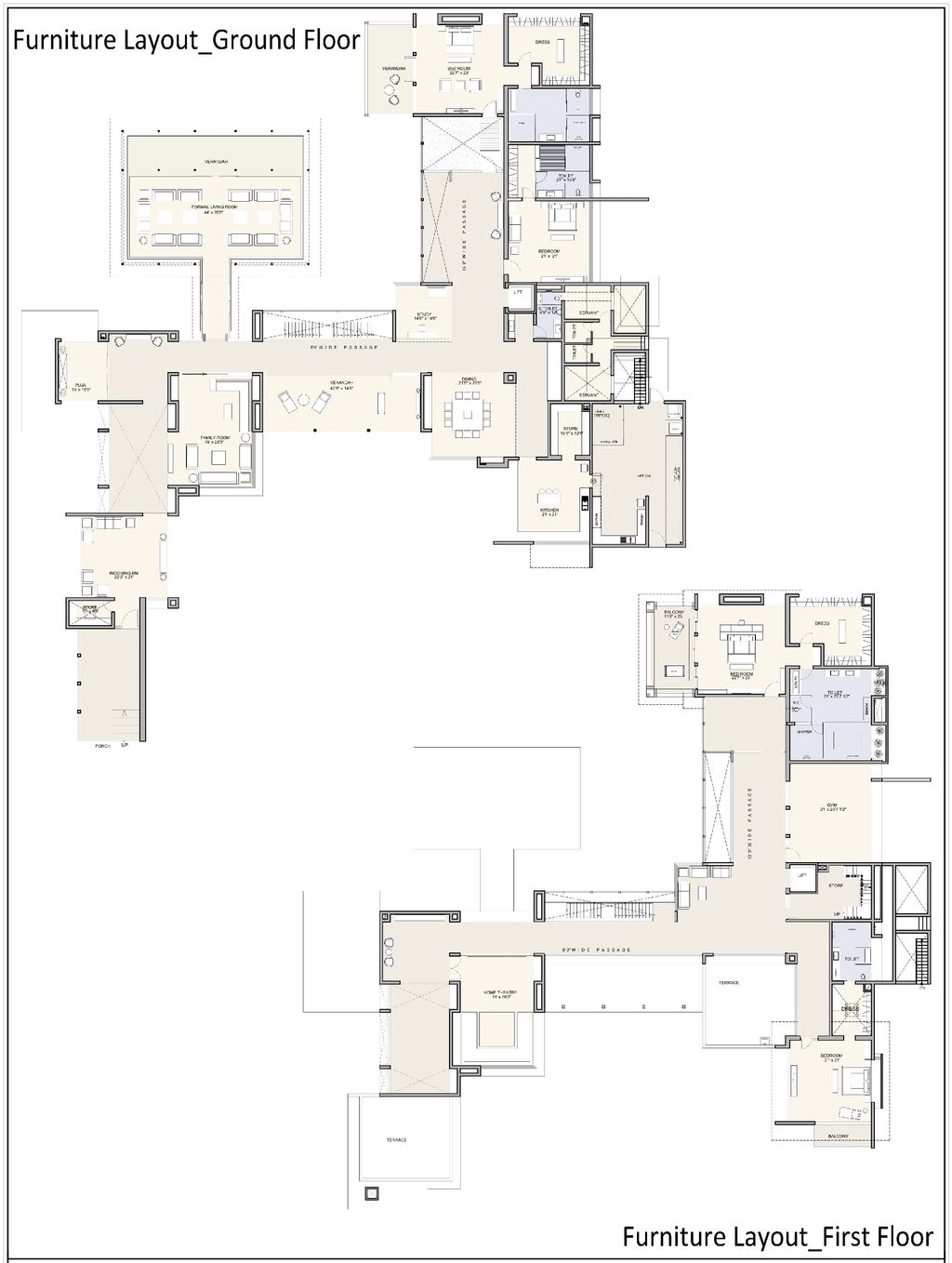
The Frill House Gallery:
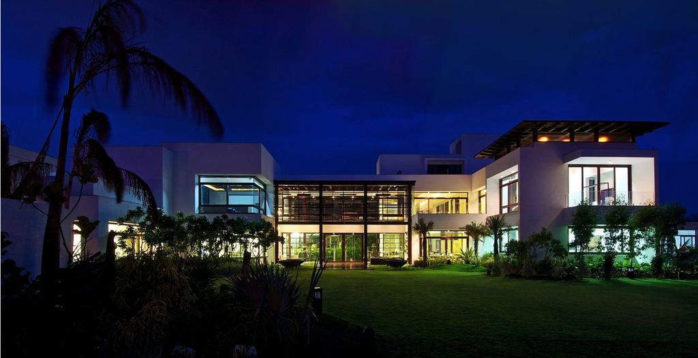
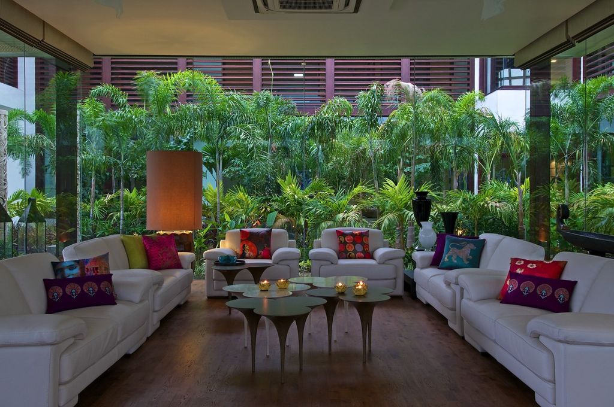
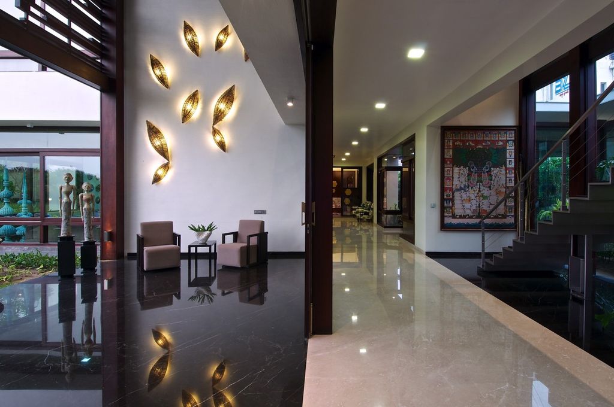
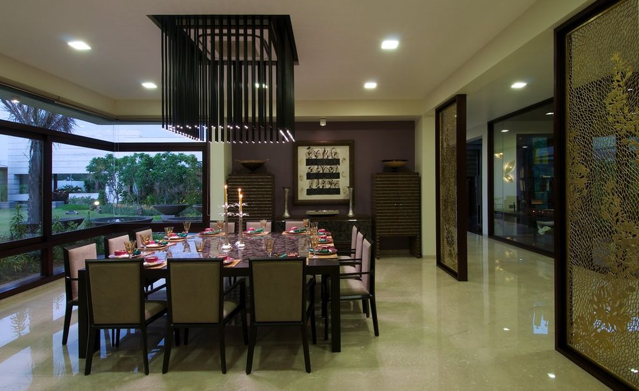
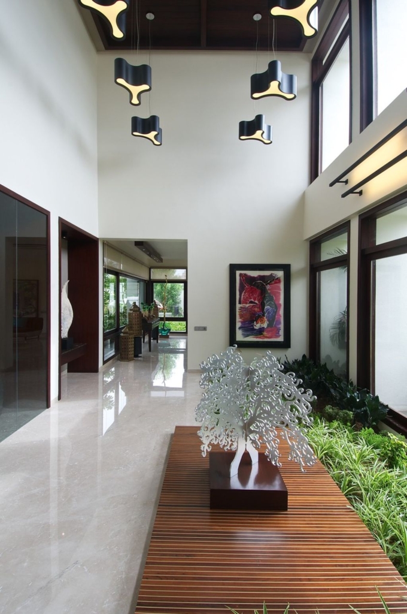
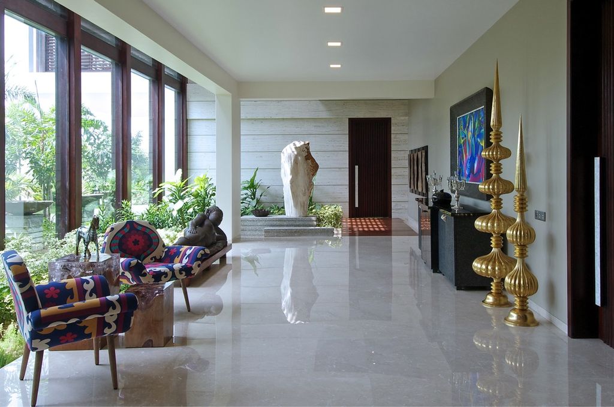
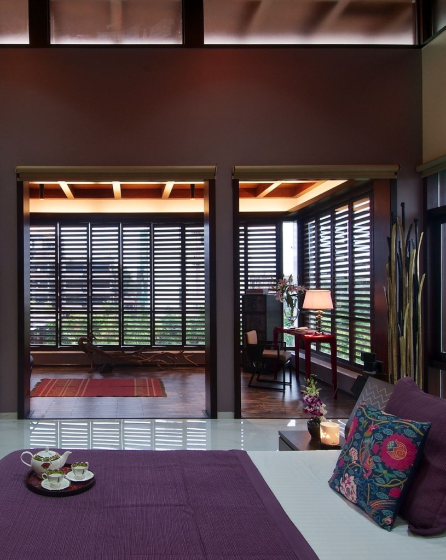
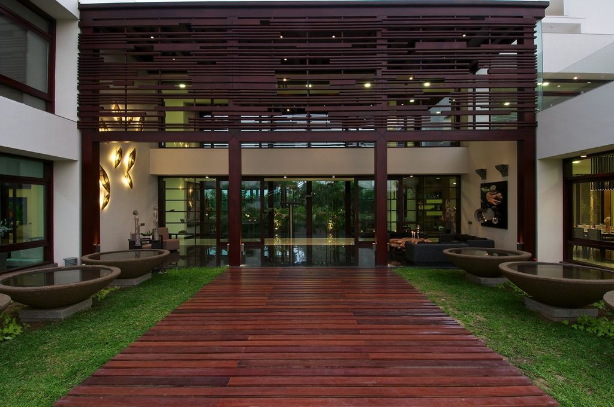
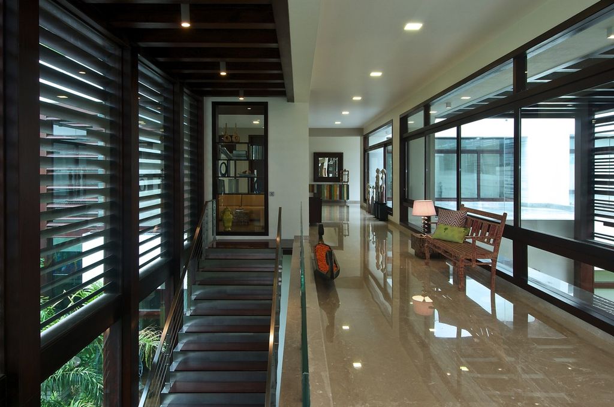
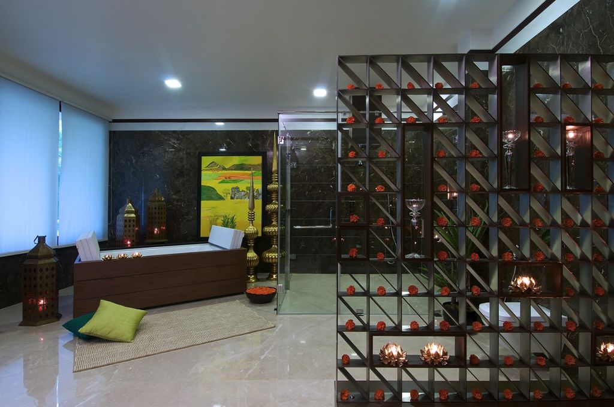
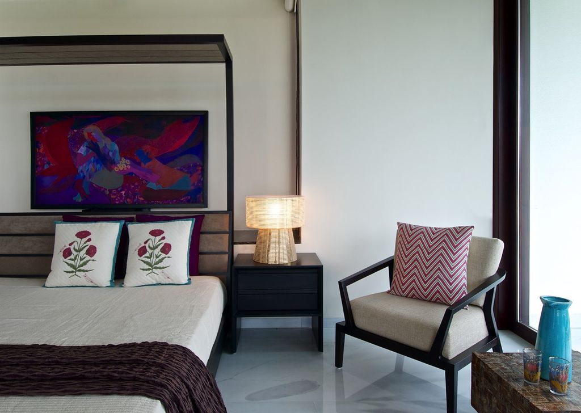
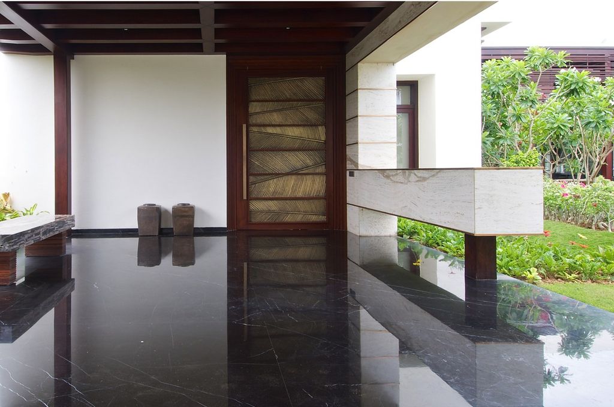
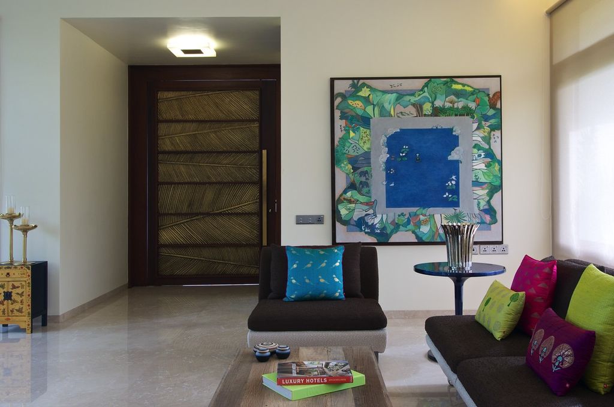
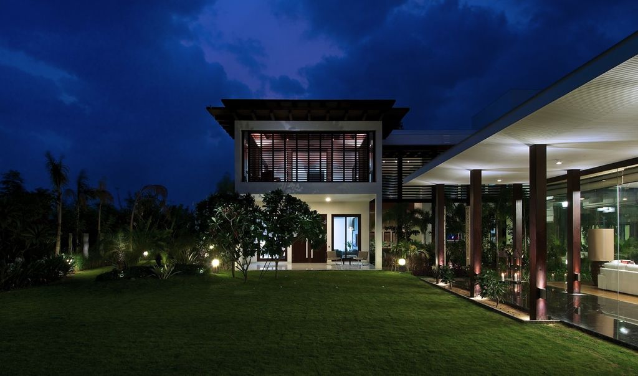
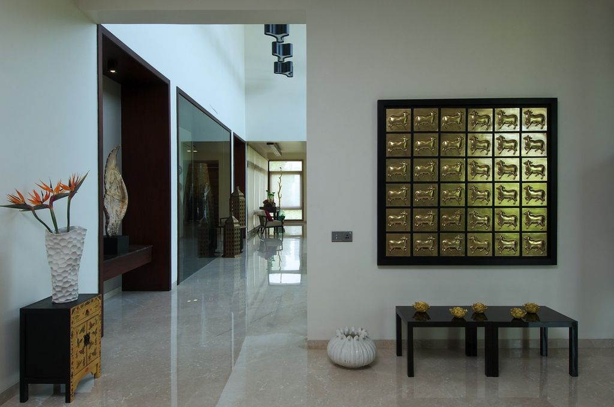
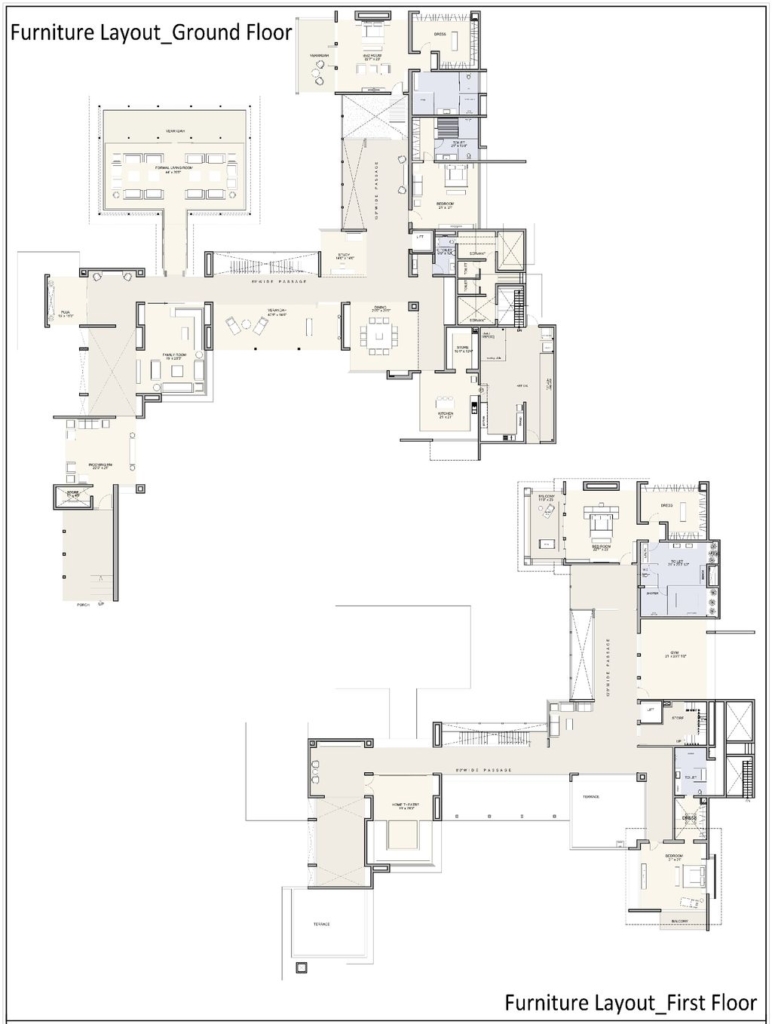
Text by the Architects: This is a first climate oriented house plan. It has a summer garden and a winter garden. Here the plan forms “Z”. Thus it creates two garden spaces on south side and north side, the south side garden is designed like a “forest ” to help tree plantations to create shadows on the building. This used of garden gets sun in morning till late evening, thus ideal to use in winter. Where north side garden has more lawn area, which has shadow of building in afternoon and evening. It gets good morning sun and than later part of a day is shaded. Thus it becomes summer garden to use in hot days.
Photo credit: | Source: Hiren Patel Architects
For more information about this project; please contact the Architecture firm :
– Add: Shyamal, Ahmedabad, Gujarat 380015, India
– Tel: +91 79 2675 2621
– Email: admin@hpa.co.in
More Projects in India here:
- The Verandah House: Contemporary Elegance by VPA Architects
- The Evert House, elegance & sustainability by VPA Architects
- The Quarry House with Nature Harmony by Crest Architects
- Mehul Patel Residence in India by Groundwork Architecture
- Ultimate House, a Celestial Retreat designed by Studio 2+2































