The House on the Green by Crafted Spaces, A Serene Weekend Retreat in Hyderabad
Architecture Design of The House on the Green
Description About The Project
Discover The House on the Green by Crafted Spaces in Hyderabad, a modern weekend retreat overlooking Vooty Golf County, featured in Luxury Houses Magazine.
The Project “The House on the Green” Information:
- Project Name: The House on the Green
- Location: Hyderabad, India
- Project Year: 2024
- Area: 7,500 ft2
- Designed by: Crafted Spaces
A Tranquil Escape Overlooking Vooty Golf County
Nestled atop the Vooty Golf County in Vikarabad, Hyderabad, The House on the Green is a serene 7,500 sq.ft. residence designed by Crafted Spaces. Completed in 2024, this contemporary retreat offers stunning views of the lush green golf course, providing an escape from the noise and bustle of the city. The design emphasizes hospitality and community, creating an inviting destination for weekend gatherings.
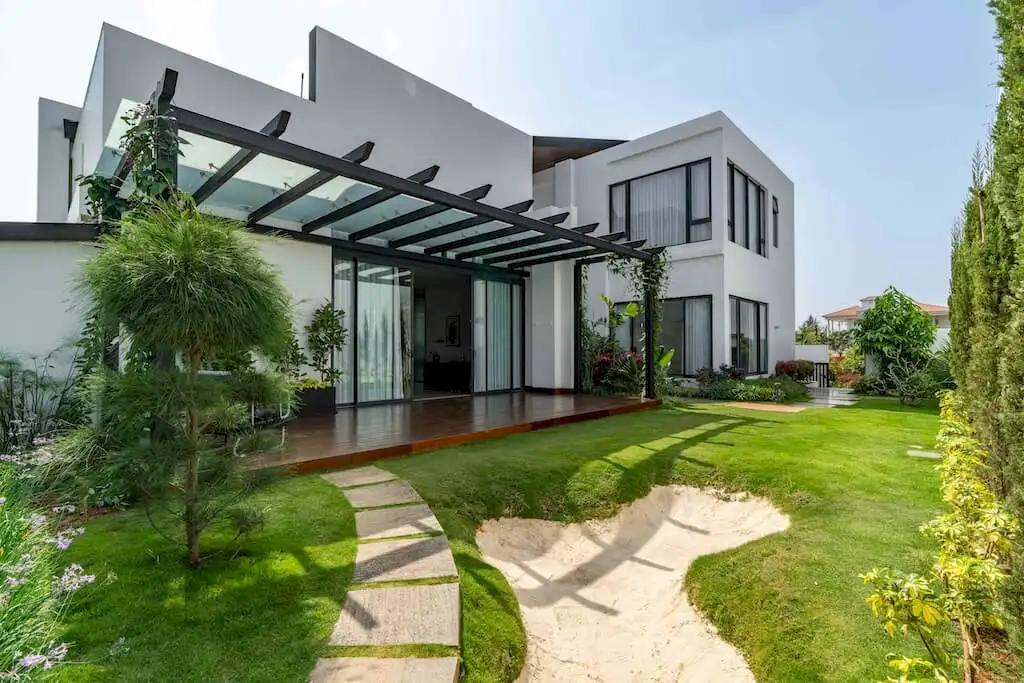
SEE MORE: D21 Beach House: A Luxurious Coastal Retreat in Riviera de São Lourenço
Design Philosophy: Minimalism Meets Nature
The design of The House on the Green is a delicate interplay of a neutral palette accented with vibrant pops of color in the furniture. This minimalist approach ensures that the golf course views remain the focal point, with large sliding glass doors that blur the lines between indoor and outdoor spaces. The modern architecture blends seamlessly with the natural environment, highlighting the connection to the Vooty Golf County.
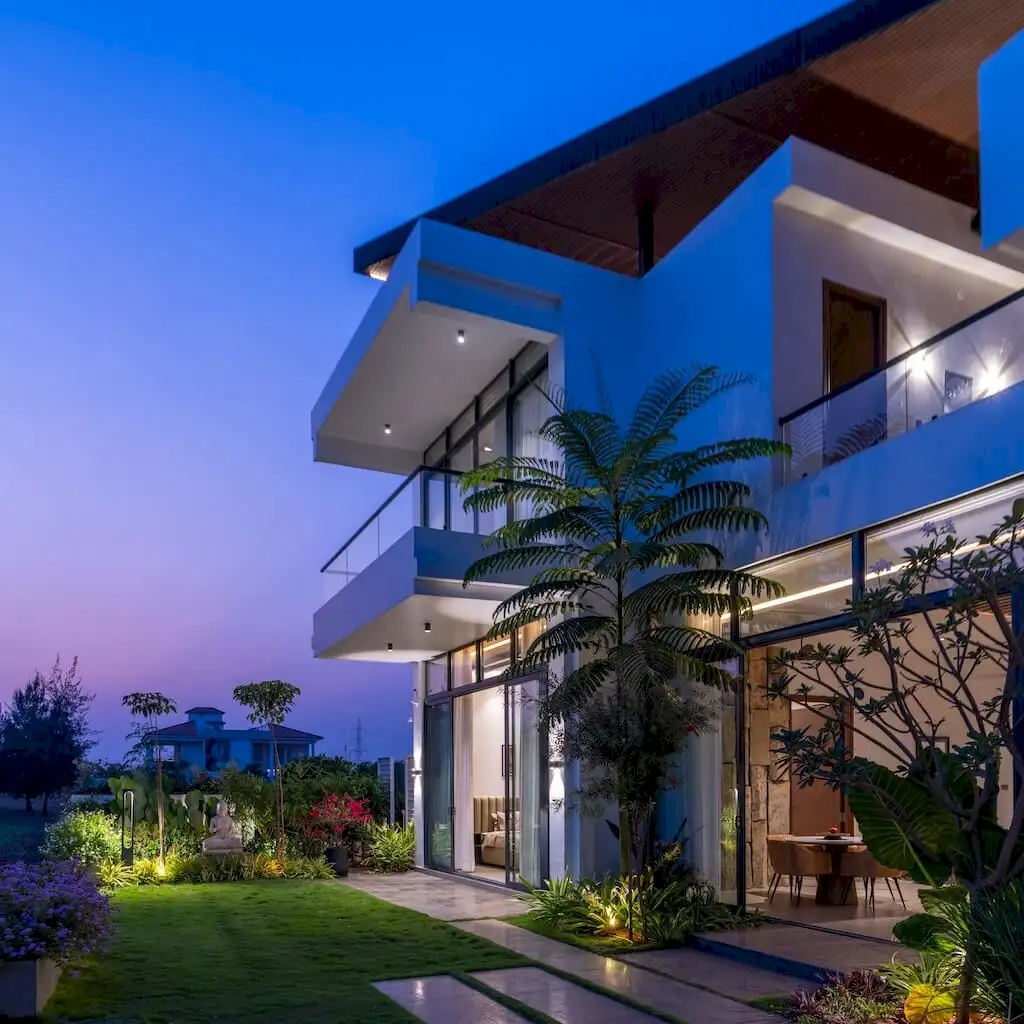
“Our goal was to create a space that feels like a natural extension of its surroundings,” shared the lead architect from Crafted Spaces in an interview with Luxury Houses Magazine. “The openness and connection to the outdoors were central to our vision.”
Thoughtful Interiors Designed for Hospitality
Upon entering The House on the Green, guests are greeted by a red snooker table, serving as both a functional and statement piece that encourages socialization and entertainment. The contrast between the sleek glass doors and the warm wooden rafters in the ceiling creates a balanced and cozy atmosphere, perfect for relaxing weekends.
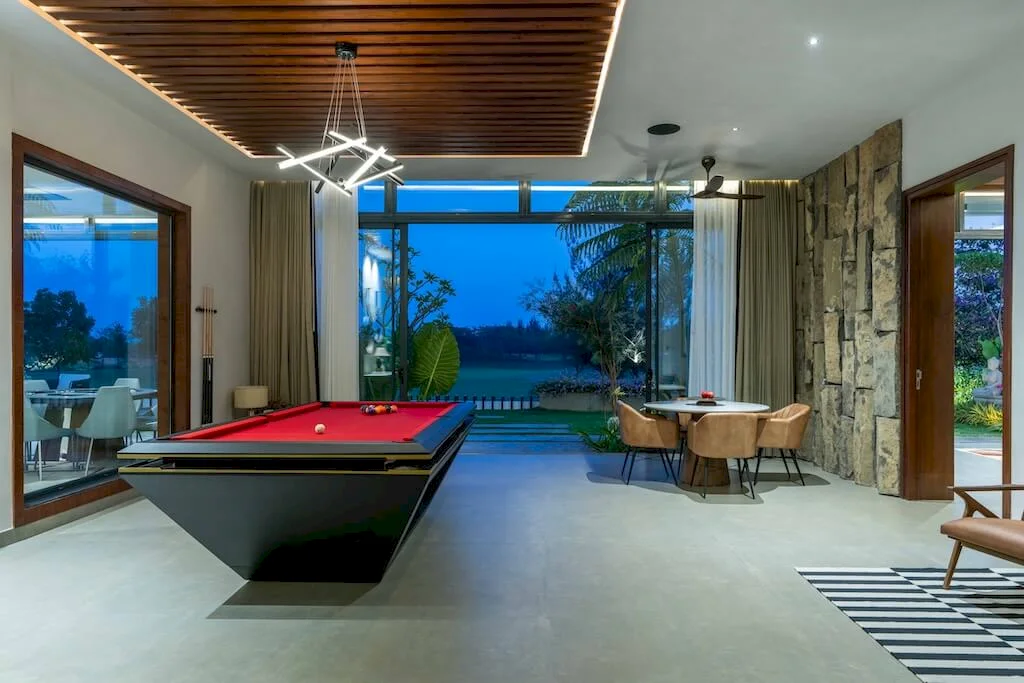
A fluted sliding glass door leads to the common area, which includes the living room, dining area, bar, and a poker table. This layout fosters a sense of togetherness while maintaining a spacious, open feel.
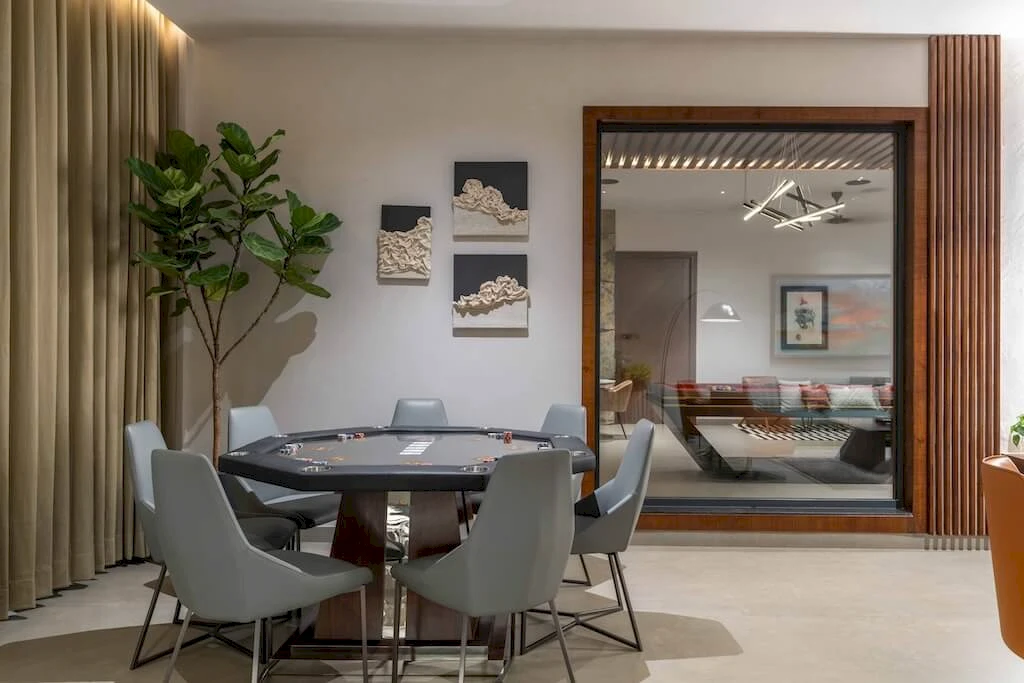
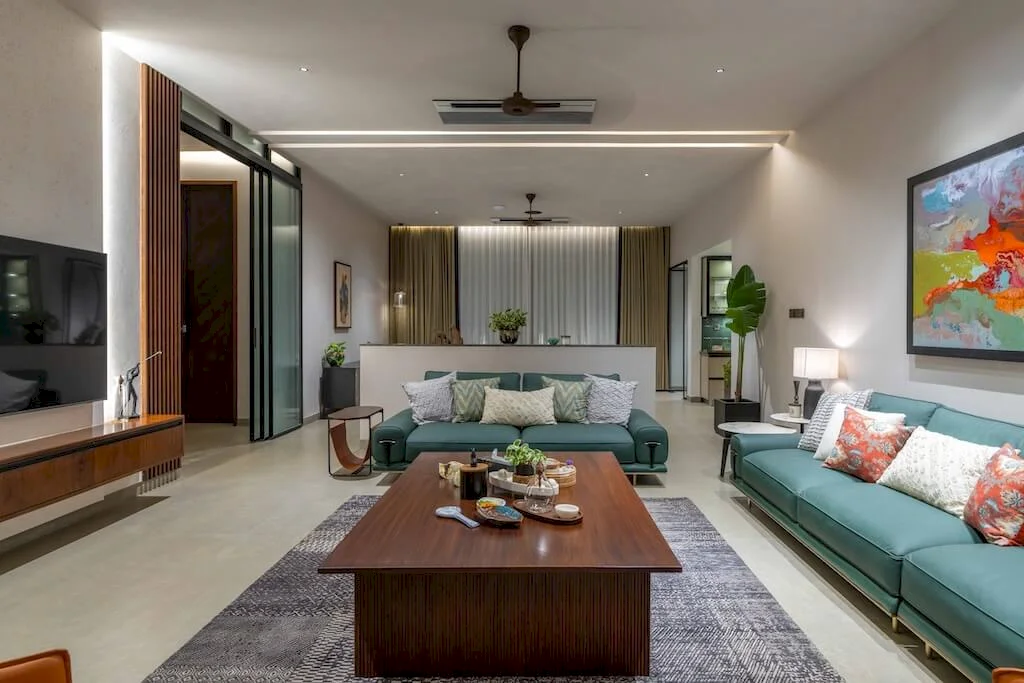
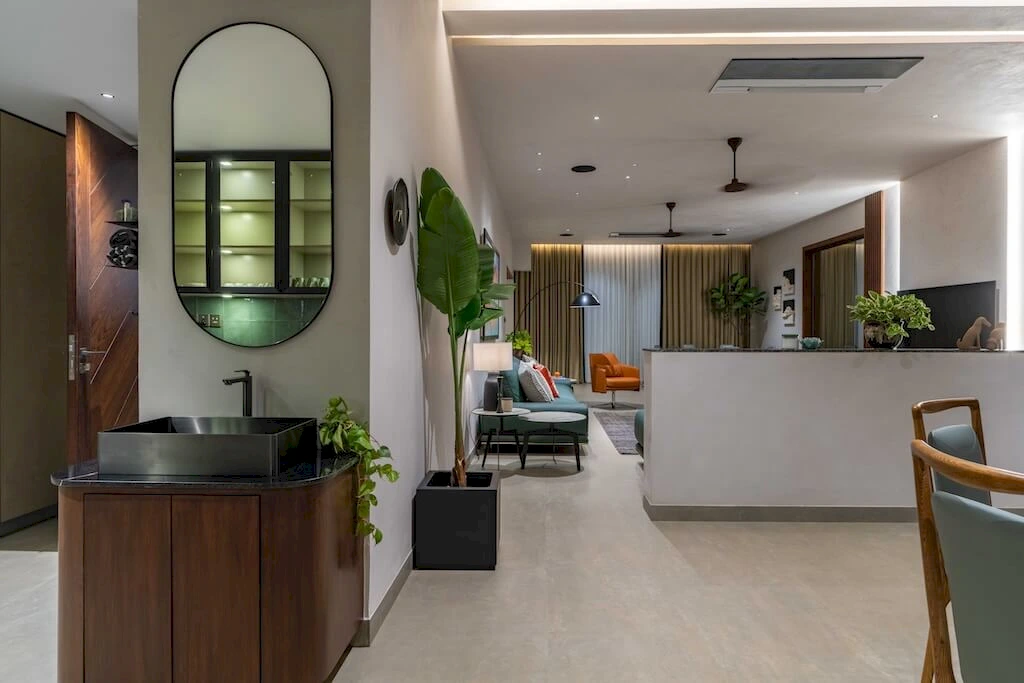
“The red snooker table was a bold choice, but it instantly sets the tone for fun and relaxation,” noted the interior designer when speaking to Luxury Houses Magazine. “We wanted to create a home that feels both luxurious and approachable.”
SEE MORE: Valencia House, Harmonious Retreat by Padovani Arquitetos
Seamless Flow Between Spaces
A large window between the common areas allows for a continuous flow of light and space, maintaining visual connections even when guests are in separate rooms. The partial wall separating the kitchen and dining area from the living space provides subtle definition while preserving the open-concept layout.
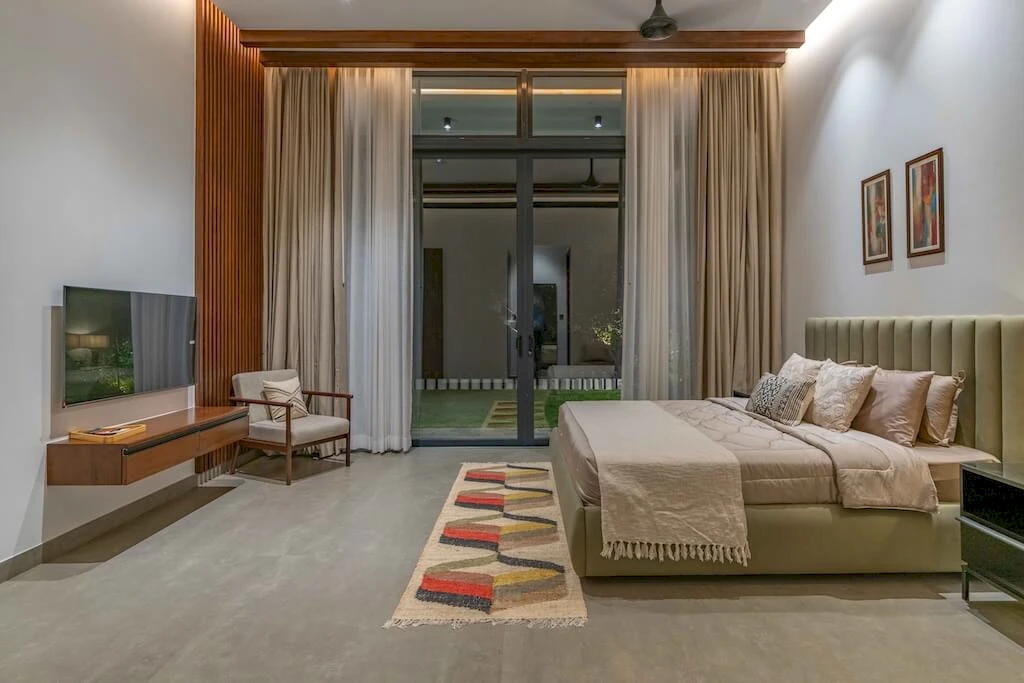
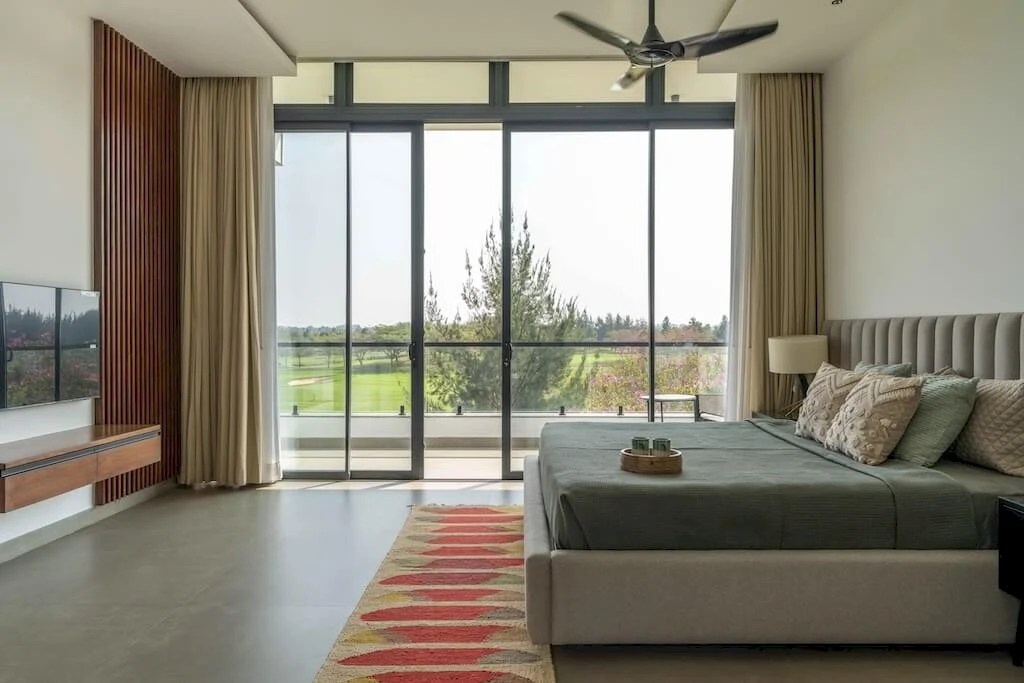
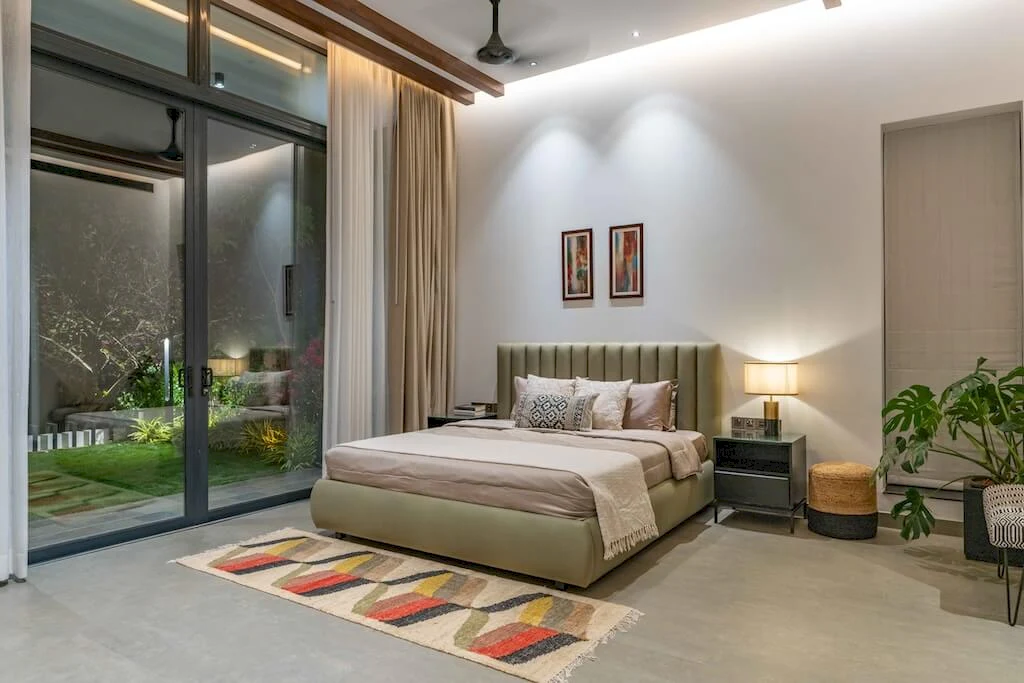
“The open layout ensures that whether you’re in the kitchen or lounging in the living room, you’re always part of the conversation,” explained the architect to Luxury Houses Magazine.
Outdoor Living: A Private Oasis
The dining area faces the front lawn, which features an outdoor deck with seating for al fresco dining. Beyond the living area, a second outdoor seating area overlooks the golf course at Vooty Golf County, extending the living space outdoors and creating a private oasis just steps from the main house.
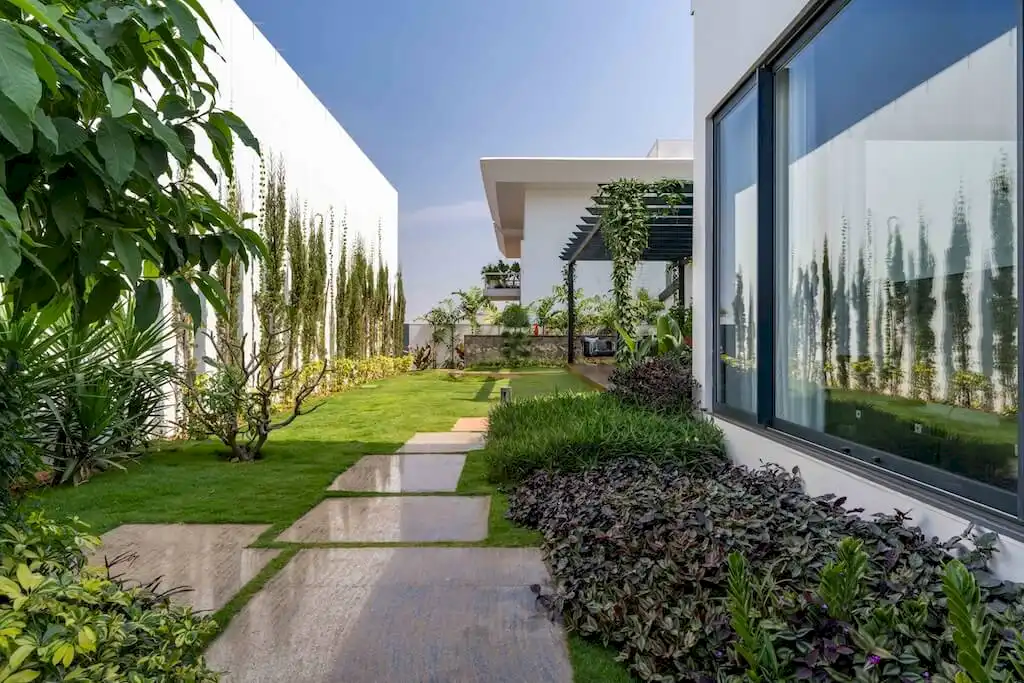
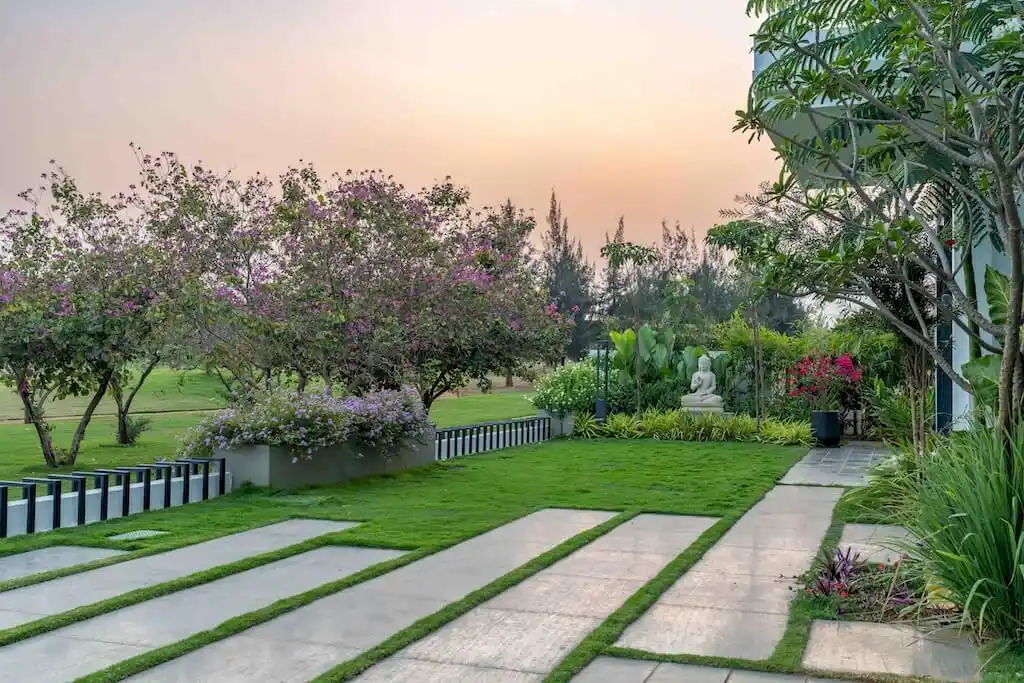
“The outdoor spaces were designed to be an extension of the indoor areas,” said the landscape designer. “The views of the golf course provide a stunning backdrop, making every corner of The House on the Green feel like a retreat.” Luxury Houses Magazine attempted to contact the homeowners for insights into their experience at The House on the Green, but no response was received by the time of publication.
SEE MORE: FD Residence, Architectural Symphony by Padovani Arquitetos
Final Thoughts
This house is more than just a weekend retreat; it’s a thoughtfully designed haven that blends modern minimalism with the natural beauty of Hyderabad’s lush landscapes. From its vibrant interiors to its serene outdoor spaces overlooking the golf course, this home redefines luxury living in a tranquil setting.
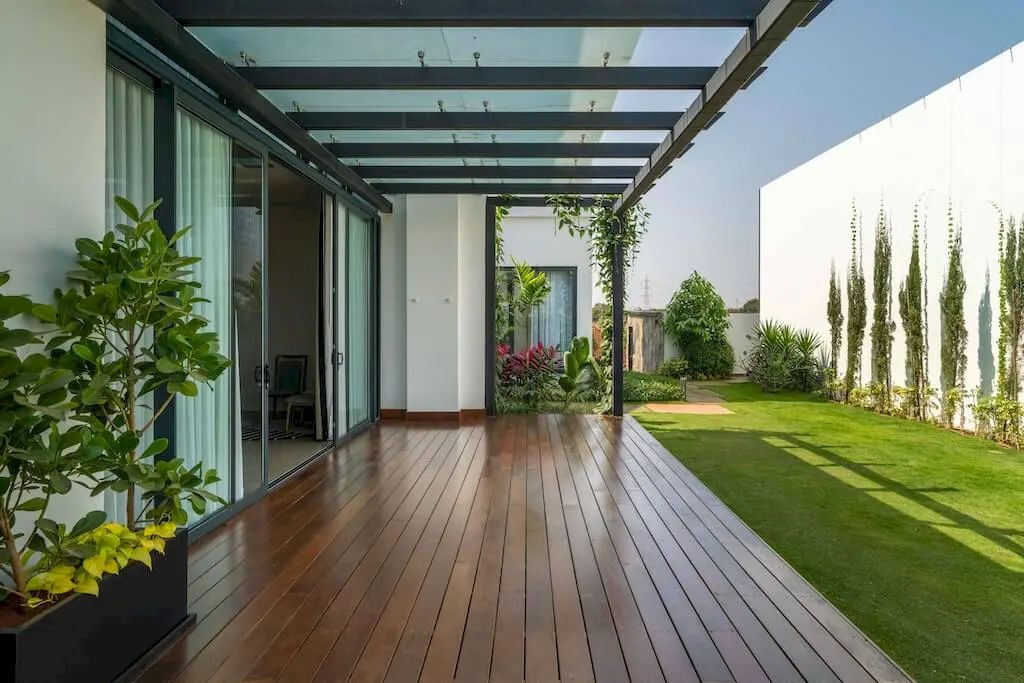
For more exclusive insights into stunning architectural designs, visit Luxury Houses Magazine.
Photo credit: Ricken Desai | Source: Crafted Spaces
For more information about this project; please contact the Architecture firm :
– Add: Jubilee hills , Hyderabad, India, Telangana
– Tel: +91 93925 20421
– Email: info@craftedspaces.co.in
More Projects in India here:
- White House, Minimalist Sanctuary in India by DADA Partners
- One Villa, Elegance and Serenity by Harkaran Boparai Studio
- Liquescent House in India by Shaili Banker Architects
- The Frill House in India by Hiren Patel Architects
- House Outhouse with centralized open spaces by DADA Partners































