The Lantern House Features Clean and Srisp Lines by cmDesign Atelier
Architecture Design of The Lantern House
Description About The Project
The Lantern House, situated in Nigeria’s prestigious Banana Island, is the first project of cmDesign Atelier in the area. This man made island is home to the elite and boasts advanced water, power, and drainage systems. Indeed, this five ensuite bedroom hom designed to be smart, sustainable, and climate – sensitive, utilize local materials and technology to achieve shade and cross ventilation. The house also features a swimming pool, two living rooms, a study, and grounds for entertaining. The layout was designed to maximize natural light from the East facing direction. Also features high ceilings and tall windows to create an airy and dynamic space.
On the other hand, the client’s brief required the house to be designed with a maximalist aesthetic. Also, incorporate bold colors, patterns, and bronze relief artworks from prominent Nigerian artists. The client, who runs a local interior design practice in Lagos, managed the interior design directly. The upper floors of the house designed to create a seamless flow between indoor and outdoor spaces, with a patio on the top floor adjacent to the master suite.
Overall, the Lantern House designed to meet the client’s desire for a sustainable, smart, and luxurious home that maximizes natural light and seamlessly integrates indoor and outdoor spaces. Hence, the result is a beautiful and functional space that reflects the elite status of the area. While also utilize local resources and priority sustainability.
The Architecture Design Project Information:
- Project Name: The Lantern House
- Location: Lagos, Nigeria
- Project Year: 2022
- Area: 911 m²
- Designed by: cmDesign Atelier
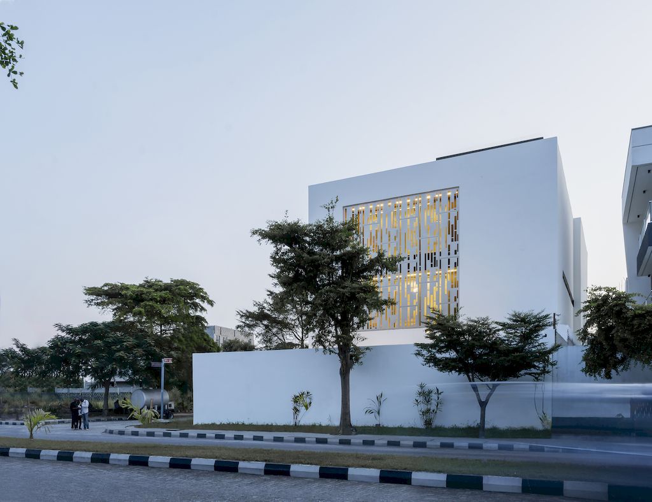
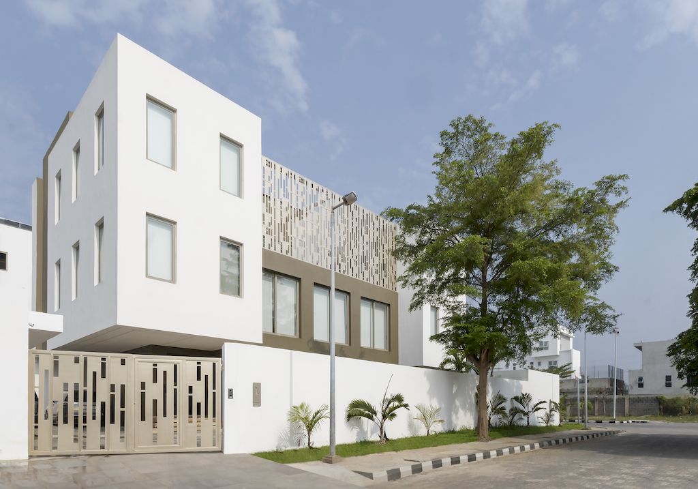
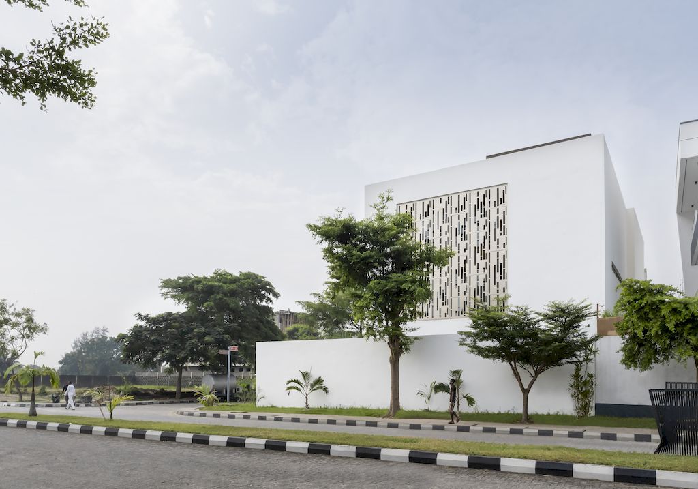
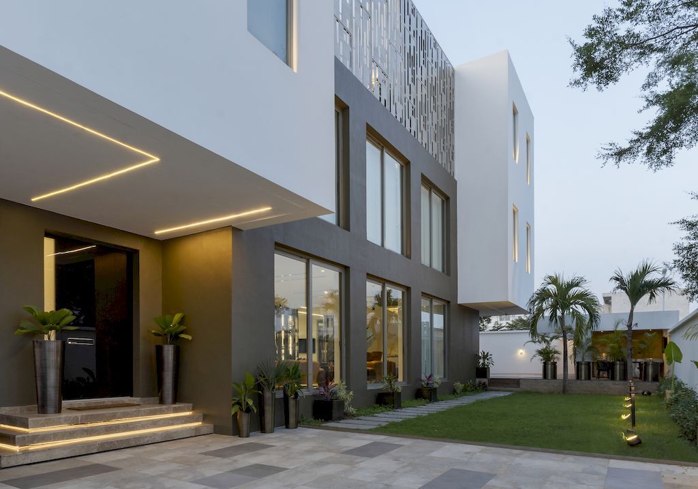
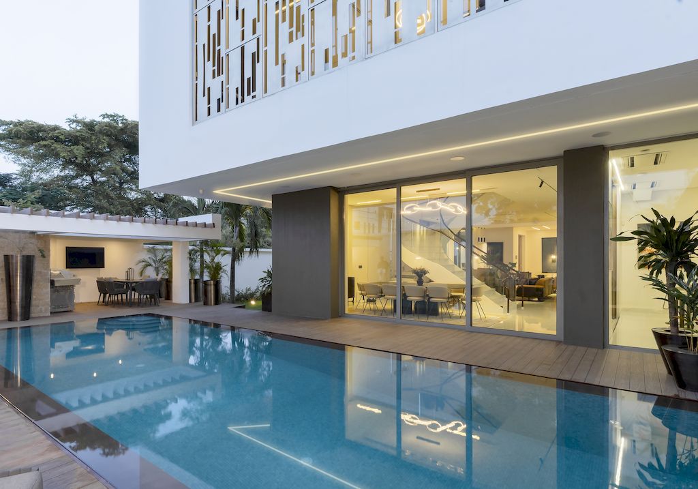
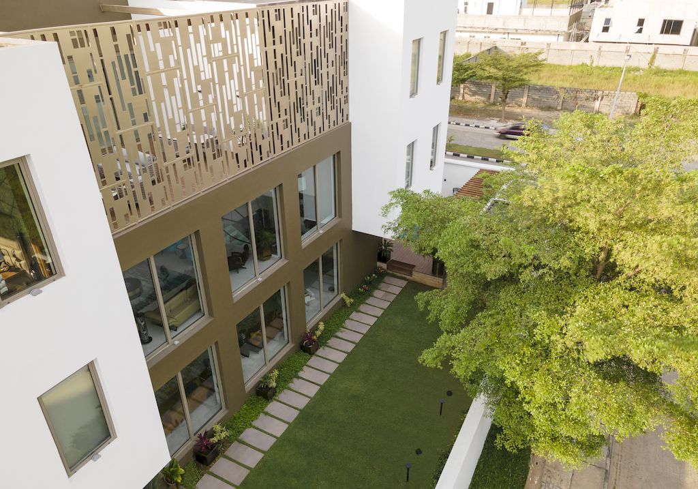
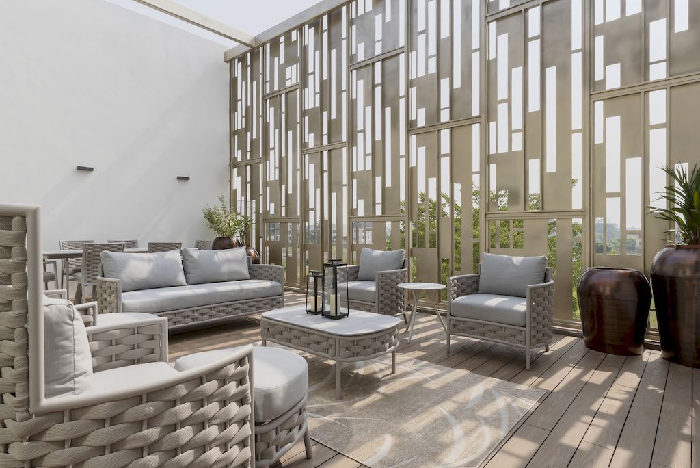
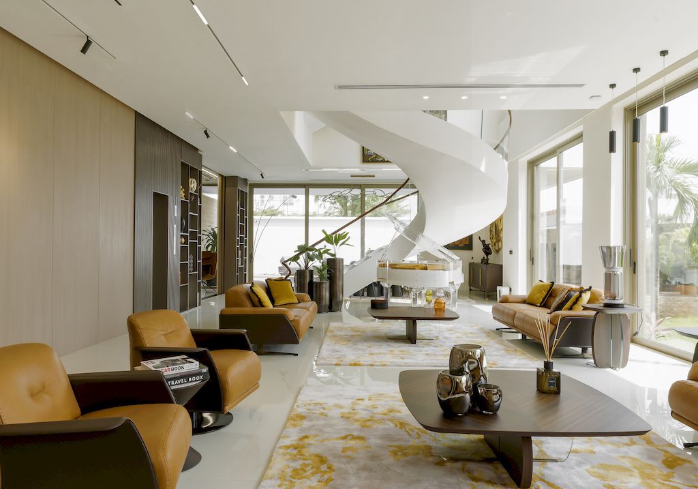
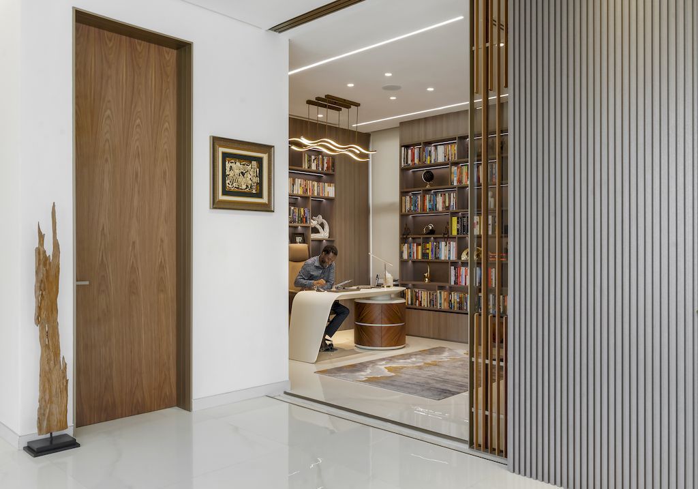
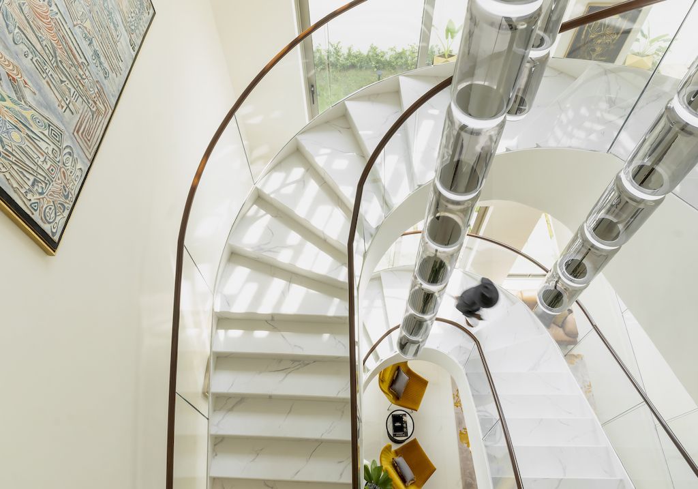
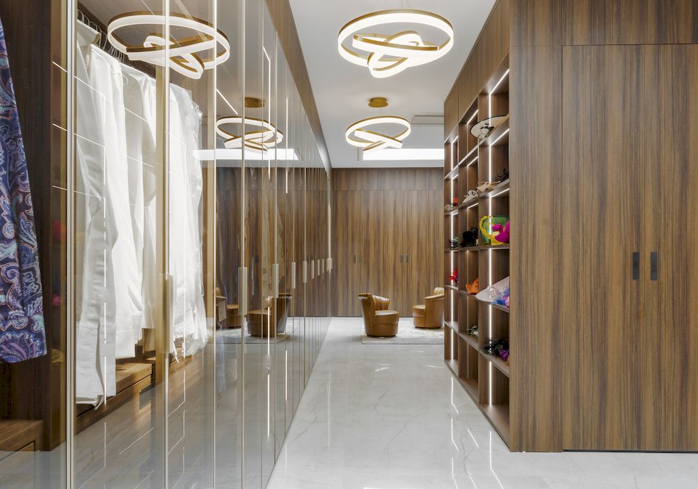
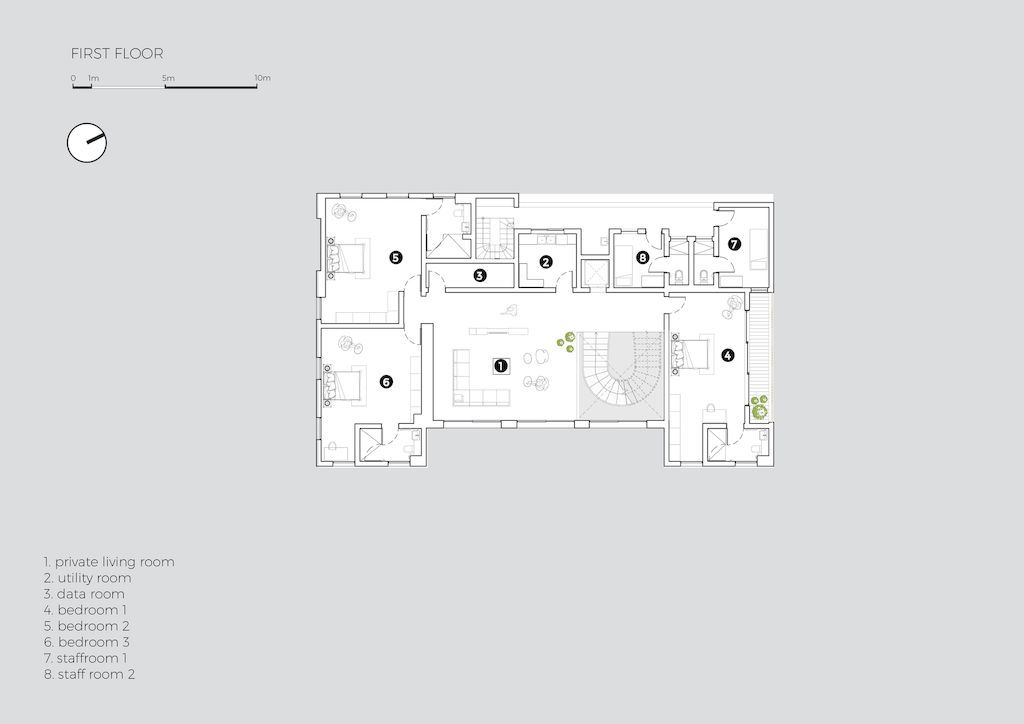
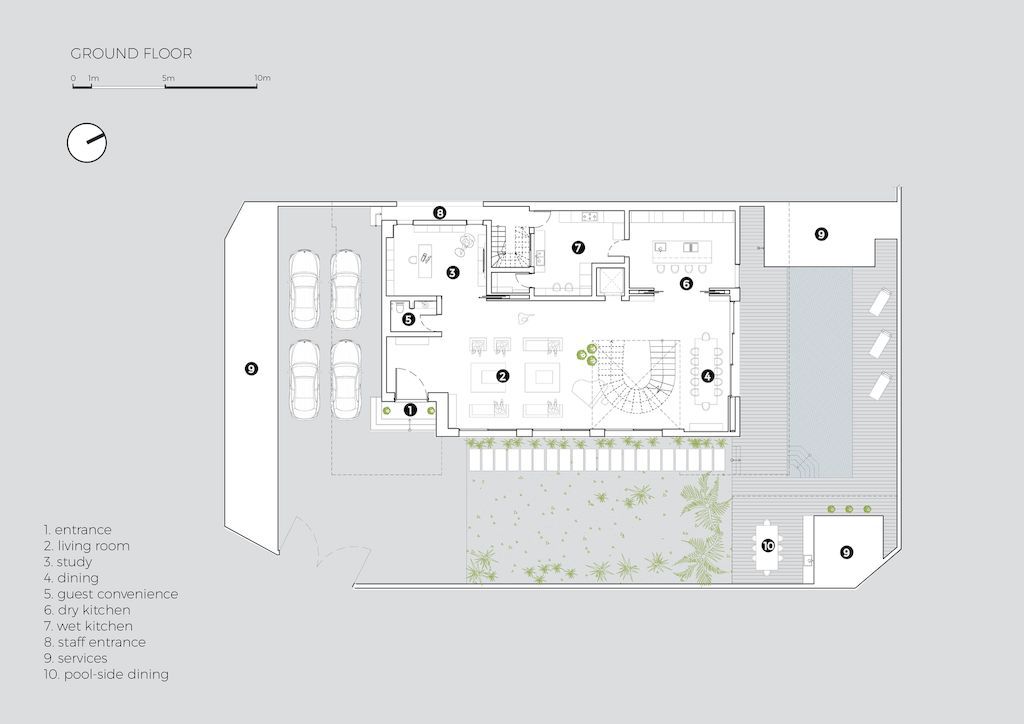
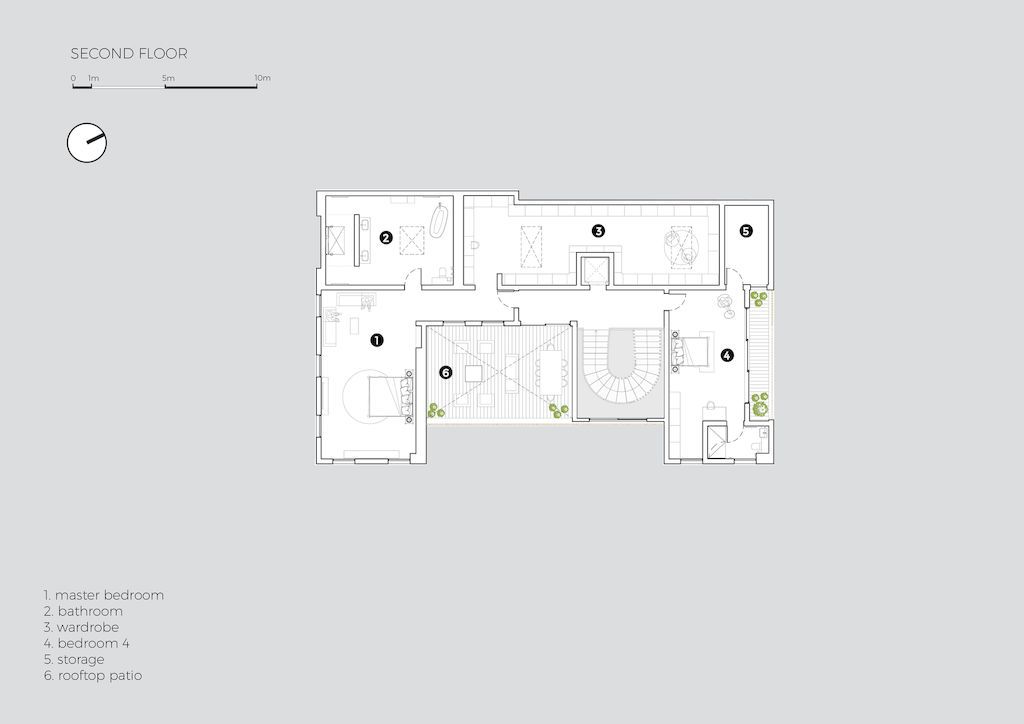
The The Lantern House Gallery:














Text by the Architects: The Lantern House was designed for a Lagosian family on Banana Island, in Lagos, a private island on the Lagos Lagoon off the shore of the historic Ikoyi neighbourhood. The five bedroom, seven bathroom 911sqm house is a self contained oasis and emblematic of Tosin Oshinowo’s signature afrominimilist style, with clean, crisp lines, an integration of sophisticated geometric patterning to emphasize depth, texture, and materiality. And playful use of light to create a glow of warmth in the interior and exterior of the home.
Photo credit: Tolu Sanusi | Source: cmDesign Atelier
For more information about this project; please contact the Architecture firm :
– Add: CBC Towers, Olubunmi Owa St, Lekki Phase I 106104, Lekki, Lagos, Nigeria
– Tel: +234 1 293 0622
– Email: contact@cmdesign-atelier.com
More Projects here:
- TH House, Optimized for Ease of Use and Maintenance by 85 Design
- Tres Amores House Frames Views of the Pacific Ocean by Studio Saxe
- NZ House, Elegant U shape House in Brazil by Aguirre Arquitetura
- The Drawers House in Vietnam by MIA Design Studio
- Sky Dream Villa in Chaweng Noi, Thailand































