The Waterfall House by Space Race Architects, A Serene Urban Retreat in Jalandhar
Architecture Design of The Waterfall House
Description About The Project
Discover The Waterfall House in Jalandhar, Punjab, by Space Race Architects, a serene retreat inspired by nature. Featuring cascading waterfalls, Vastu-compliant design, and luxurious interiors, this home blends spiritual harmony with modern elegance.
The Project “The Waterfall House” Information:
- Project Name: The Waterfall House
- Location: Jalandhar, Punjab, India
- Project Year: 2019
- Area: 7200 ft²
- Designed by: Space Race Architects
A harmonious blend of nature and modern architecture
Nestled in Jalandhar, Punjab, The Waterfall House is a harmonious blend of nature and modern architecture, designed by Space Race Architects. Inspired by the calming forces of nature, this residence serves as a sanctuary of peace and luxury for the Vashisht family.
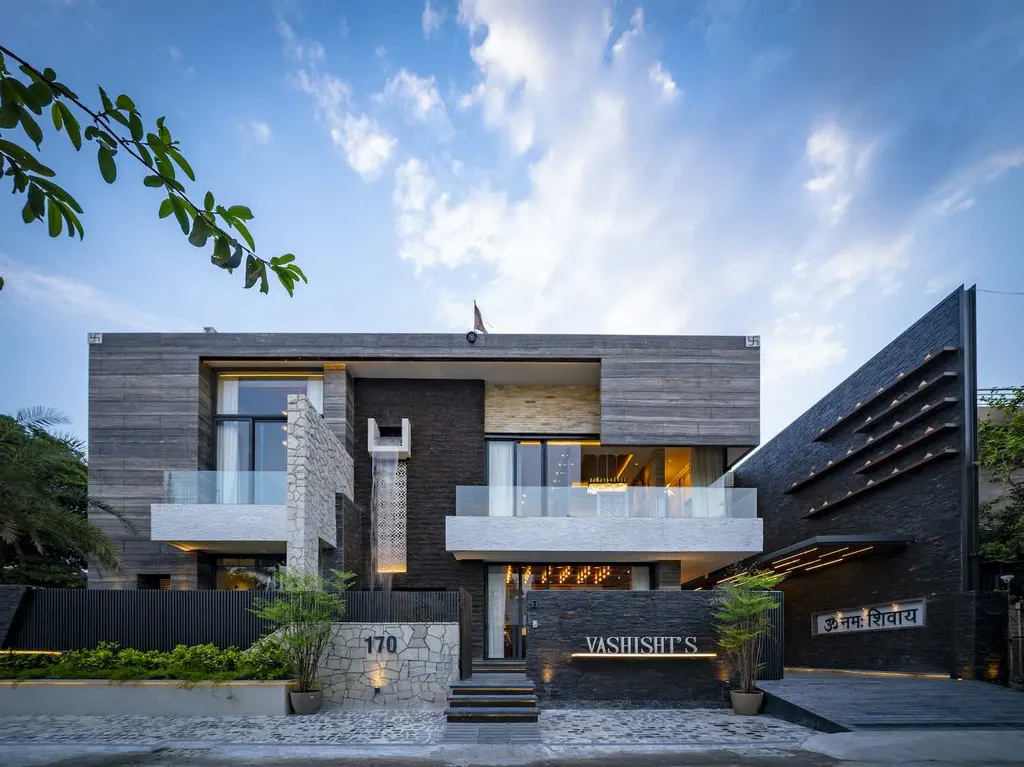
“The home was envisioned as a place where nature and architecture seamlessly merge, offering an immersive experience of tranquility,” the design team shared with Luxury Houses Magazine.
A striking dual waterfall facade marks the entrance, symbolizing the flow of energy and renewal, much like a river originating from the glacial peaks of the Himalayas.
SEE MORE: Stiletto House by EHKA Studio, A Masterpiece of Fluidity and Architectural Elegance
A Grand Entrance with Flowing Water Elements
Upon arrival, visitors are greeted by a facade reminiscent of rugged Himalayan terrain, featuring natural stone cladding and cascading waterfalls that enhance the meditative aura of the space.
✔ Dual waterfalls at the entrance create a dramatic yet soothing ambiance
✔ An open courtyard blurs the boundary between indoor and outdoor living
✔ Strategic placement of staircases and an elevator subtly separates formal and informal areas
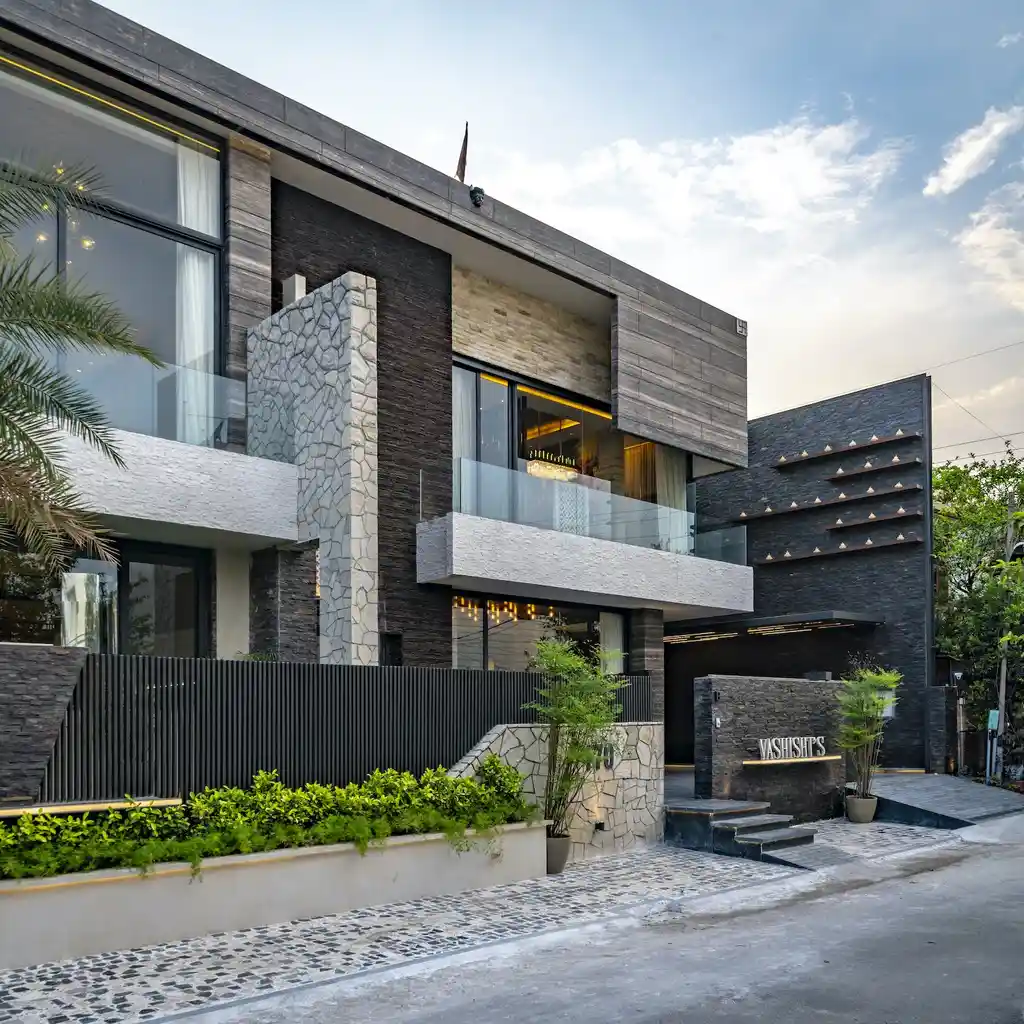
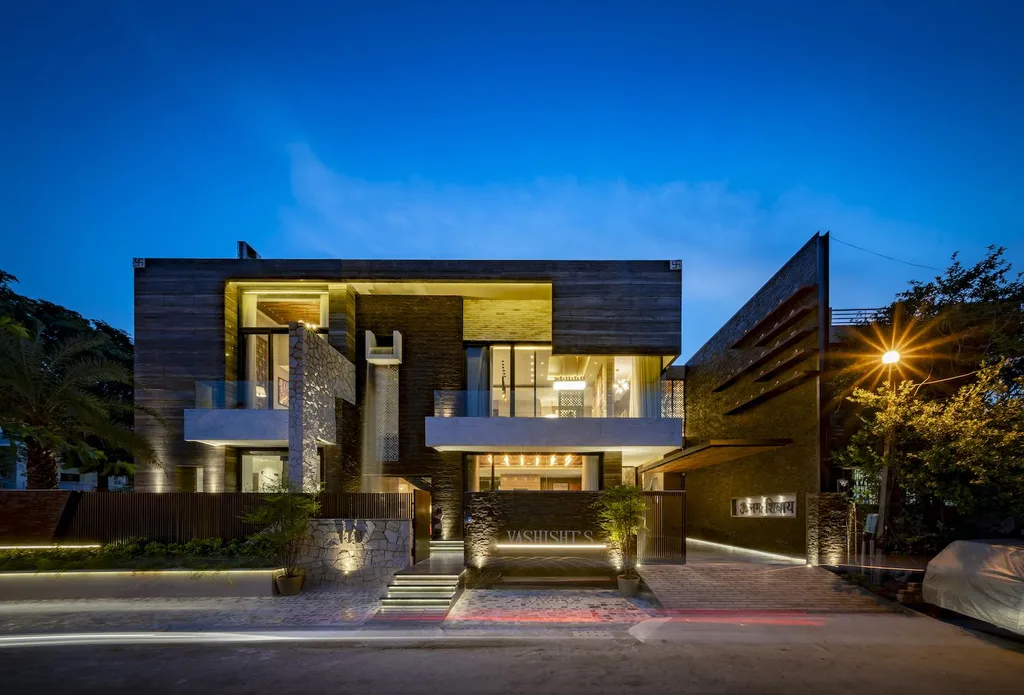
“The waterfalls act as a cleansing threshold, transitioning from the outside world to a space of serenity and mindfulness,” the architects explained.
SEE MORE: Pendulum House by Truvian Arquitetura, A Fusion of Functionality, Elegance, and Nature
An Open and Layered Spatial Design
The ground floor is designed with a gradual hierarchy of spaces, ensuring a smooth transition from public to private areas:
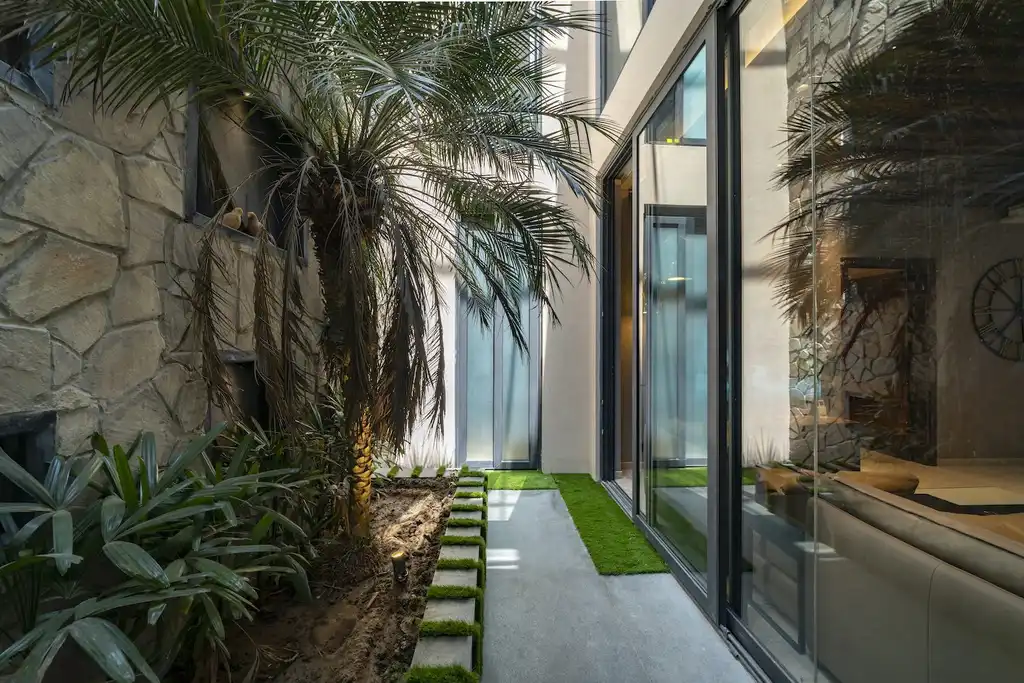
✔ A formal drawing room flanking the entrance provides a sophisticated welcoming space
✔ A sunlit TV lounge, connecting two bedrooms, creates a communal yet private atmosphere
✔ A glass-enclosed kitchen, meeting Indian cooking needs while maintaining visual openness
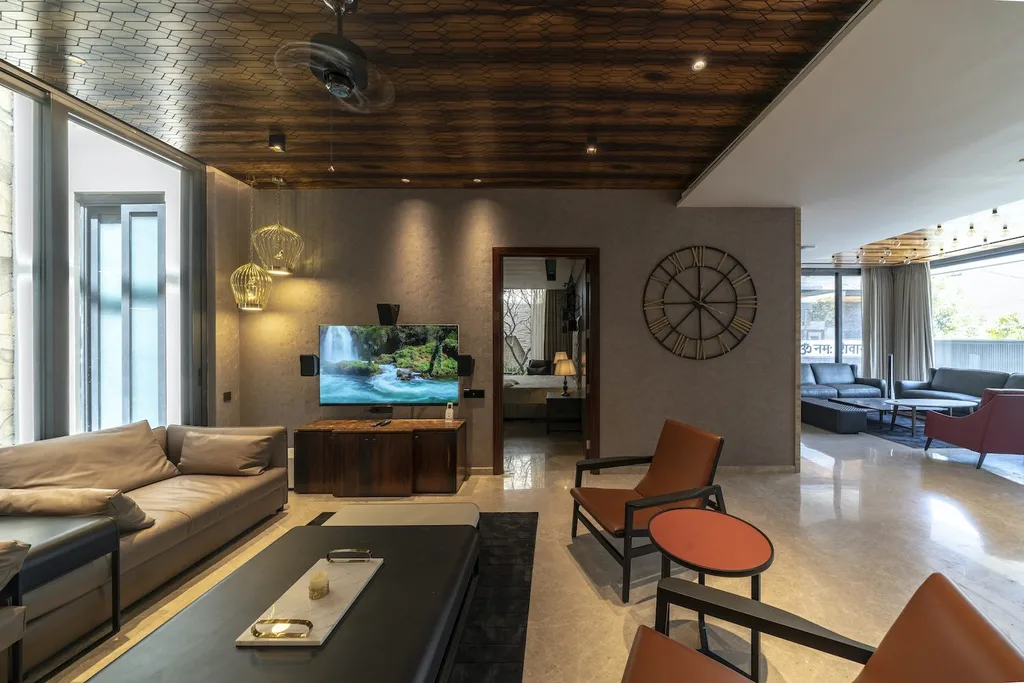
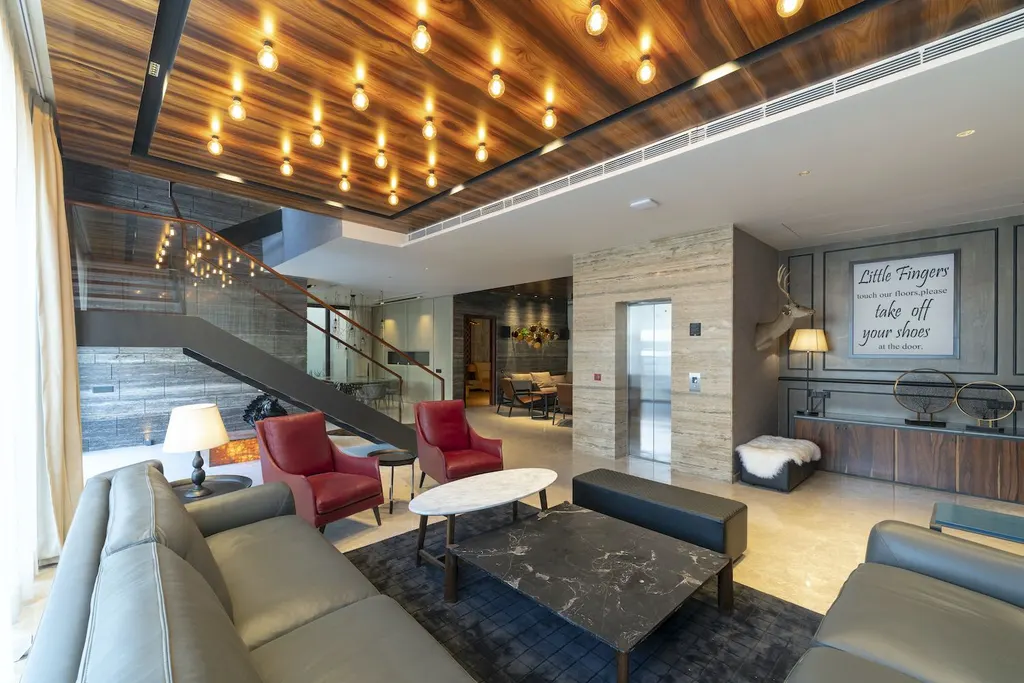
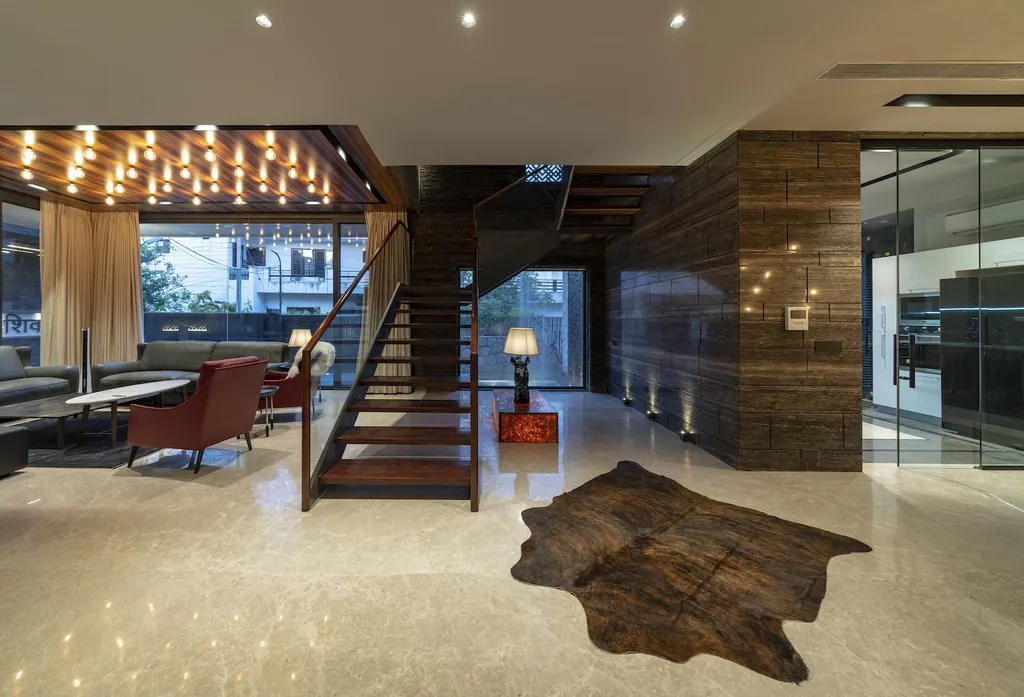
The staircase ceiling, adorned with a faceted mirror sculpture, enhances the ethereal experience of ascending, reflecting light in ever-changing patterns.
“Our aim was to craft an experience rather than just a house, where movement through spaces feels fluid and uplifting,” said the design team in an interview with Luxury Houses.
SEE MORE: CLM Residence by Raiz Arquitetura, A Nature-Infused Luxury Retreat
A Tranquil Retreat Rooted in Vastu Shastra
Vastu principles play a pivotal role in shaping the layout and energy flow of the home, ensuring harmony between architecture and spirituality:
✔ Bedrooms are positioned for optimal rest and rejuvenation
✔ The pooja room, adorned with custom Radha-Krishna wallpaper, exudes divine serenity
✔ A strategically placed study area fosters concentration and peace
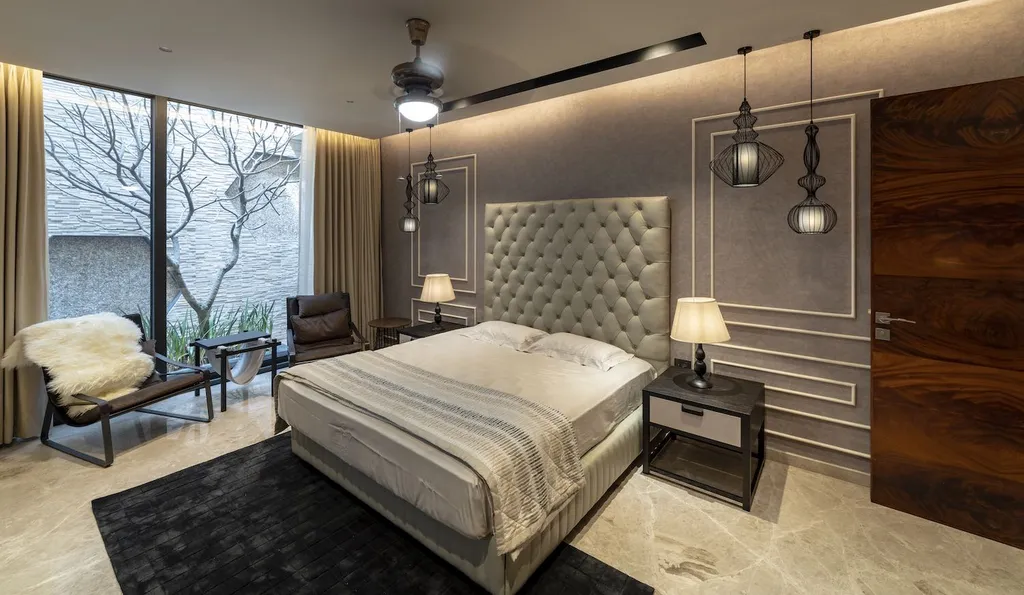
“The home is designed to uplift the spirit, balancing modern comforts with spiritual grounding,” the architects shared.
The bathrooms, envisioned as cave-like retreats, feature:
✔ Luxurious onyx finishes, enhancing the spa-like atmosphere
✔ Carpeted flooring, ensuring warmth and safety
✔ A ‘Magic Mirror’ that doubles as a television, bringing innovation and indulgence together
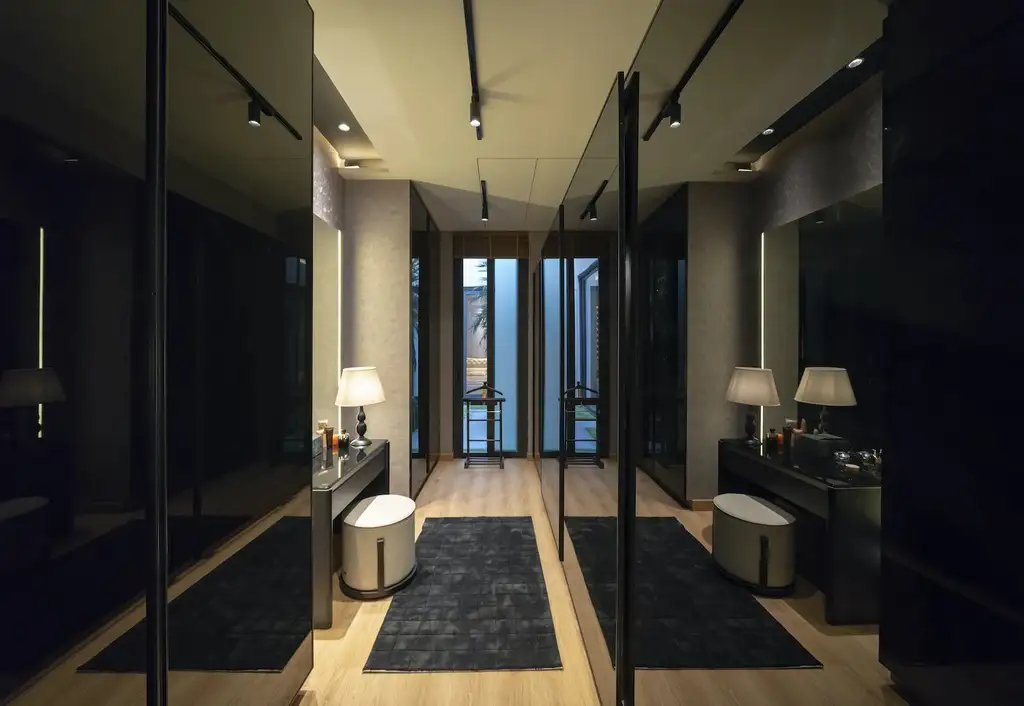
SEE MORE: JK Glass House by Space Race Architects, A Fusion of Tradition and Modernity
Sustainability and Privacy Through Thoughtful Design
The residence seamlessly integrates natural cooling strategies while ensuring privacy and efficiency:
✔ Cross-ventilation and natural stone elements maintain a comfortable indoor climate
✔ A satellite kitchen and pantry on the upper level provides self-sufficiency for evening gatherings
✔ Separate service access respects household privacy while optimizing functionality
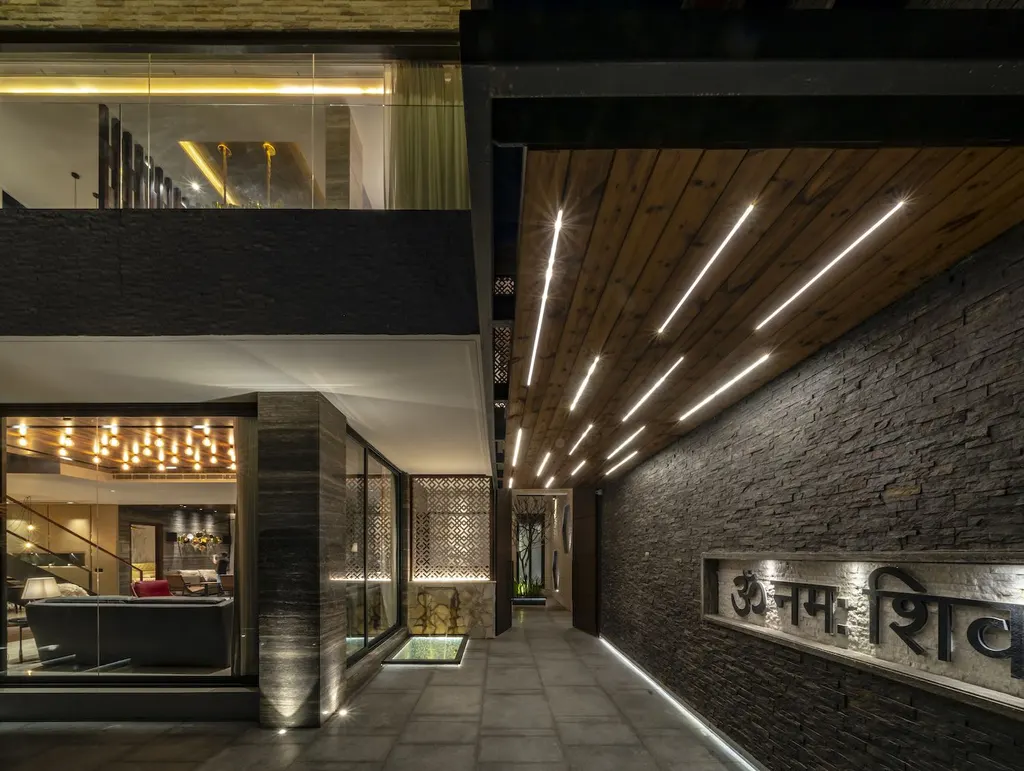
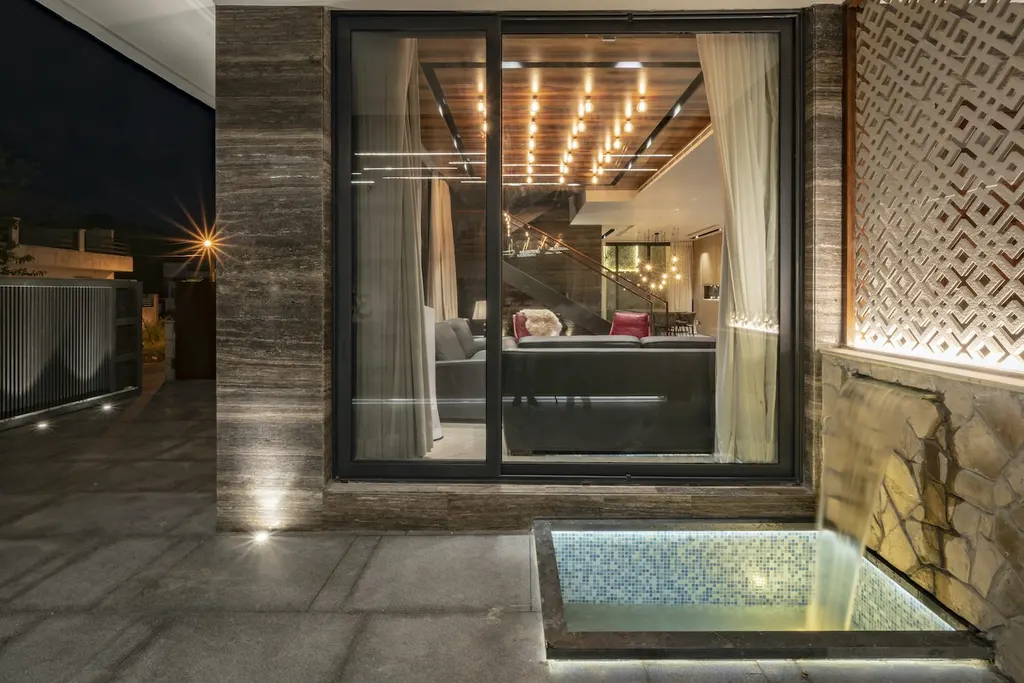
“Beyond luxury, our goal was to create an environment that engages the senses and enhances well-being,” the architects emphasized.
SEE MORE: Casa del Sol by XBD Collective, The Ultimate Luxury Villa on Palm Jumeirah
A Sanctuary of Good Vibes and Timeless Elegance
More than just a home, The Waterfall House is an architectural journey, where the sound of flowing water, the warmth of natural materials, and the soft play of light cultivate an atmosphere of peace and mindfulness.
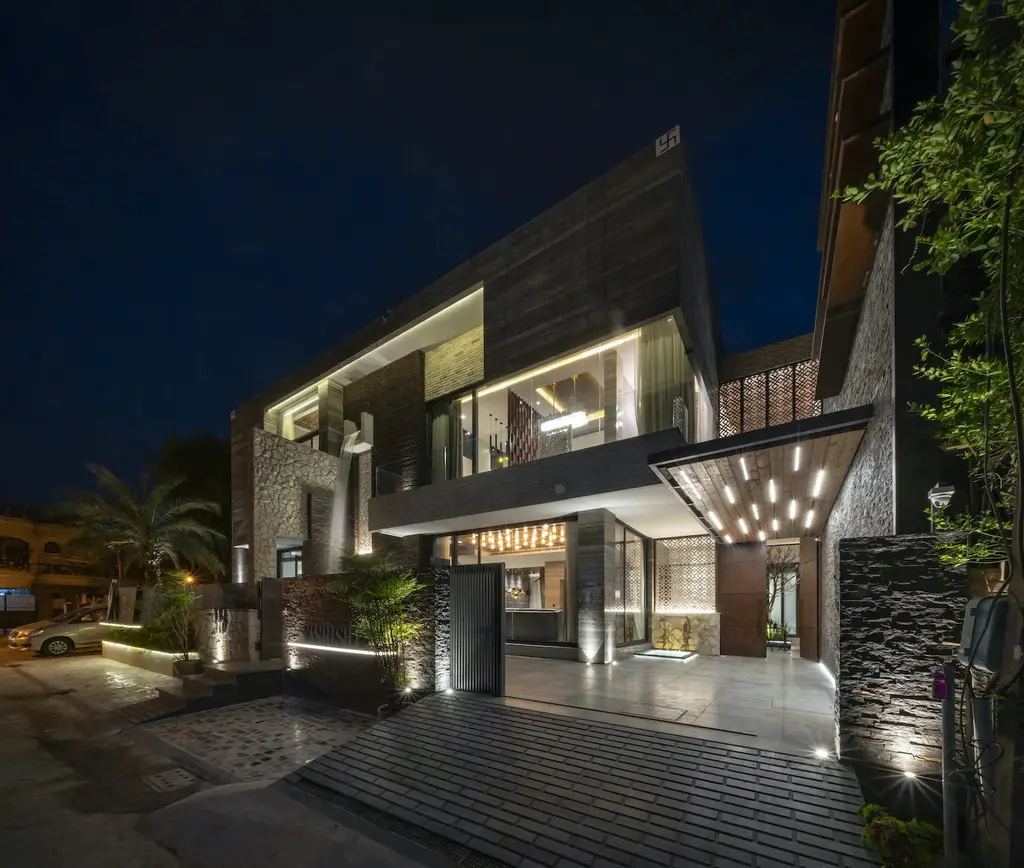
“A happy home leads to happy lives, and for us, this project was all about creating an abode filled with positivity,” the architects concluded in their conversation with Luxury Houses Magazine.
Photo credit: Nakul Jain | Source: Space Race Architects
For more information about this project; please contact the Architecture firm :
– Add: 2, Ladowali Rd, Central Town, Jalandhar, Punjab 144001, India
– Tel: +91 94638 00008
– Email: enquiry@spaceracearchs.com
More Projects in India here:
- JK Glass House by Space Race Architects, A Fusion of Tradition and Modernity
- The N Cube Villa by Cubism Architects, A Modern Architectural Marvel in Tamil Nadu
- Ananda Residence by 23DC Architects, Luxurious Fusion of Modernity and Indian Heritage in Amritsar
- The Architects Den by Rainbow Designers & Associates, A Modern-Neoclassical Fusion
- The Hover House by VPA Architects, A Harmonious Blend of Form and Function































