Villa Castela Residence by Anastasia Arquitetos, A Sculptural Concrete Home in Harmony with Nature
Architecture Design of Villa Castela Residence
Description About The Project
Villa Castela Residence by Anastasia Arquitetos in Nova Lima showcases striking cantilevers and minimal site interference, blending sculptural concrete design with the lush Brazilian landscape for a seamless architectural harmony.
The Project “Villa Castela Residence” Information:
- Project Name: Villa Castela Residence
- Location: Nova Lima, Brazil
- Project Year: 2019
- Designed by: Anastasia Arquitetos
Architecture in Balance with the Land
Perched delicately on a dramatic 30-degree slope in Nova Lima, Villa Castela Residence by Anastasia Arquitetos exemplifies the art of architectural restraint. Designed to coexist with its natural terrain, the home’s cantilevered volumes extend outward like floating planes of concrete, anchoring the building gently within its forested context. Rather than dominate the hillside, the structure seems to emerge from it—an intentional gesture of respect toward the surrounding topography and environment.
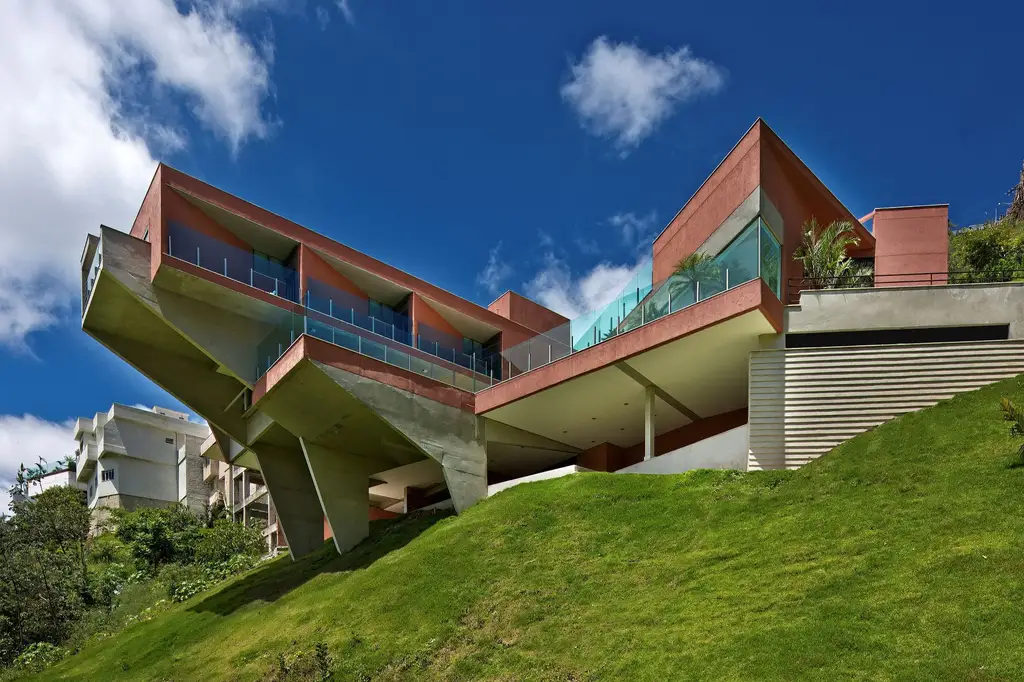
A Structural Poem in Concrete and Light
The architects at Anastasia Arquitetos approached this residence as an exercise in balance—both visual and structural. By setting the ground level seven meters below the street, they preserved unobstructed views of the forest while ensuring complete privacy for the homeowners. The result is a home that feels hidden yet open, protective yet connected.
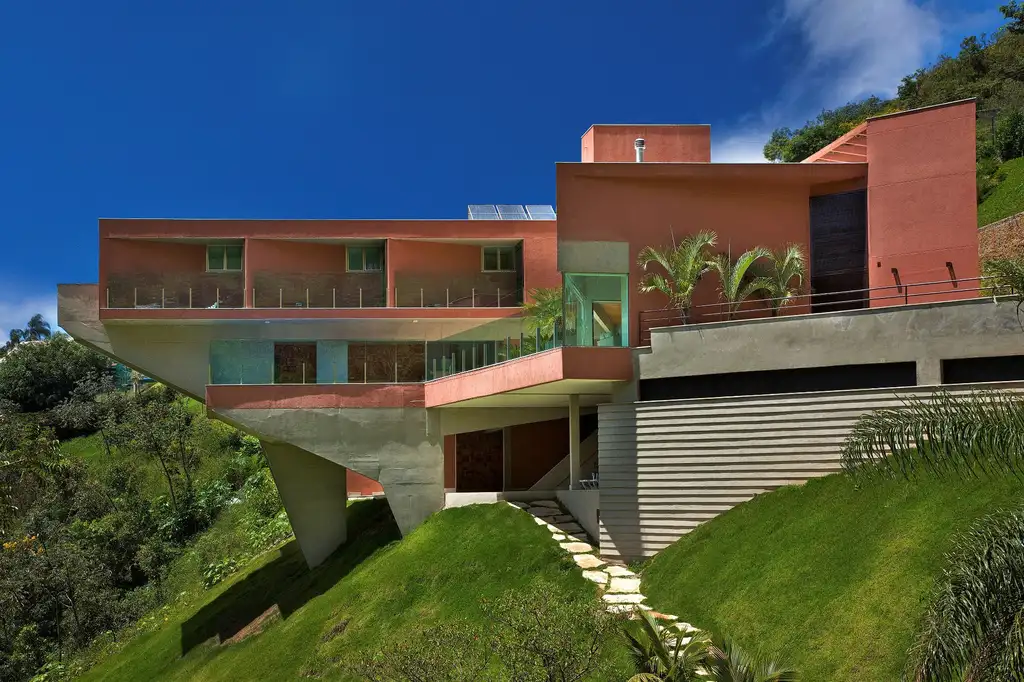
“The cantilevered design wasn’t just an aesthetic choice—it was a way to let the land breathe,” explains architect Alexandre Brasil of Anastasia Arquitetos in a conversation with Luxury Houses Magazine. “We wanted the concrete to appear weightless, floating above the terrain, emphasizing continuity with the natural slope rather than disruption.”
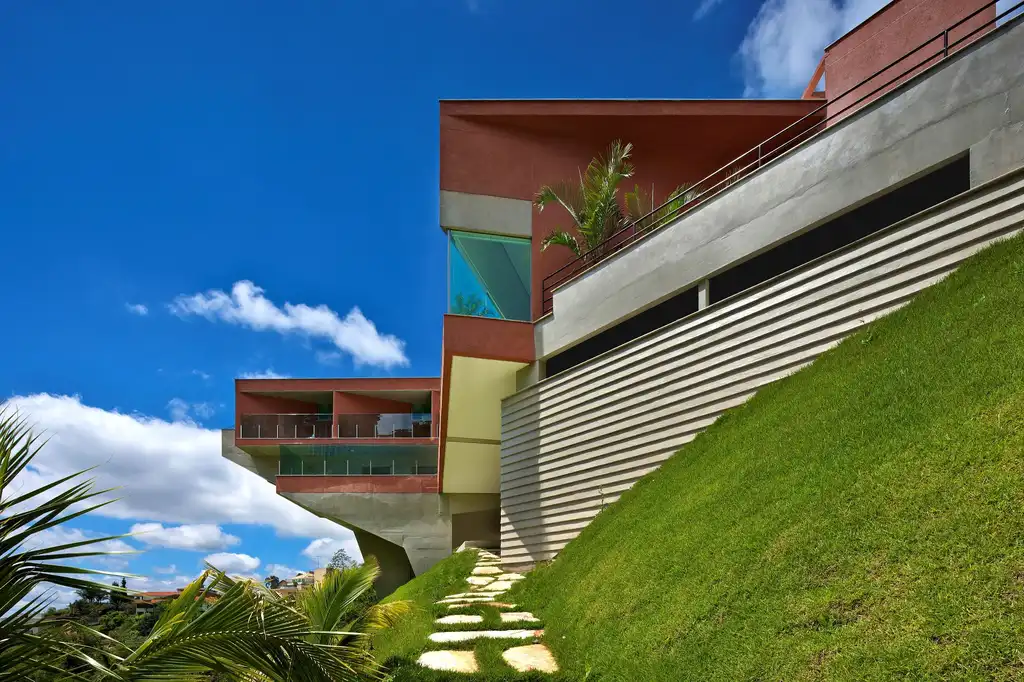
The 650-square-meter home is organized over three levels: a basement for leisure and relaxation, a ground floor for social life, and an upper floor dedicated to private bedrooms. Large glazed openings on the eastern façade draw in the morning light while framing sweeping forest views. The reinforced concrete shell, left exposed, offers both textural depth and thermal mass—ideal for the region’s mild climate.
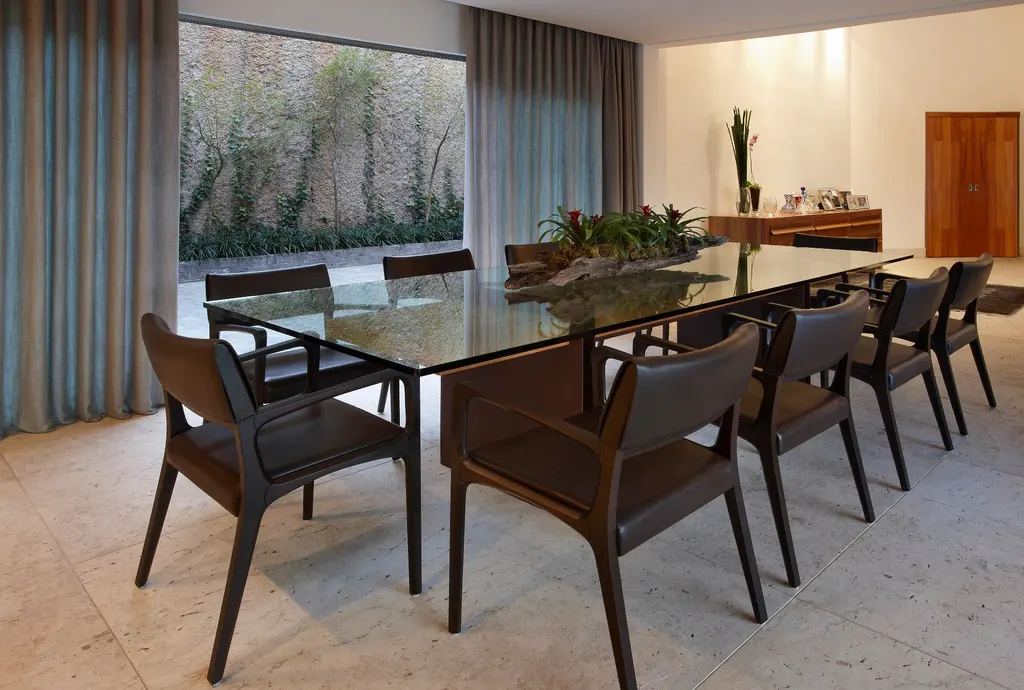
SEE MORE: Guaimbê House by Schuchovski Arquitetura, A Modern Sanctuary in Curitiba
Living in the Rhythm of Nature
Environmental sensitivity is at the core of the design. The correct solar orientation, combined with natural cross ventilation, eliminates the need for artificial climate control. Solar voltaic panels installed on the roof generate clean energy, while the terracotta-painted masonry helps minimize maintenance and harmonize with the reddish iron-oxide tones of the soil below.
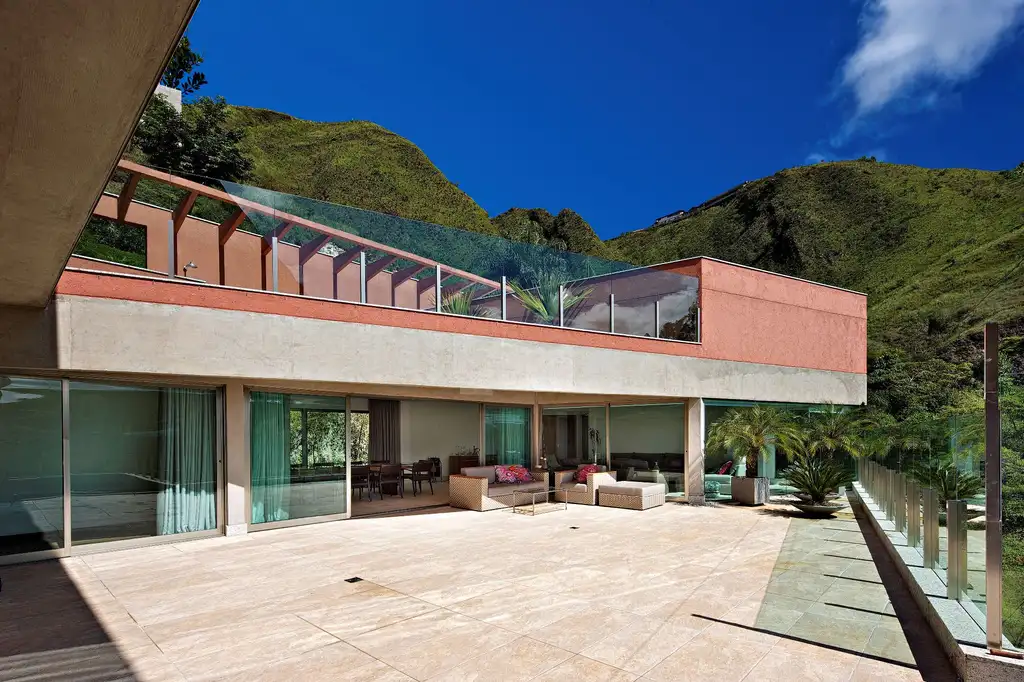
“The climate of Nova Lima allows us to design with openness,” says Brasil. “Our architecture invites the wind and sunlight to be part of the home. The concrete structure provides permanence, while the open façades give a sense of freedom.”
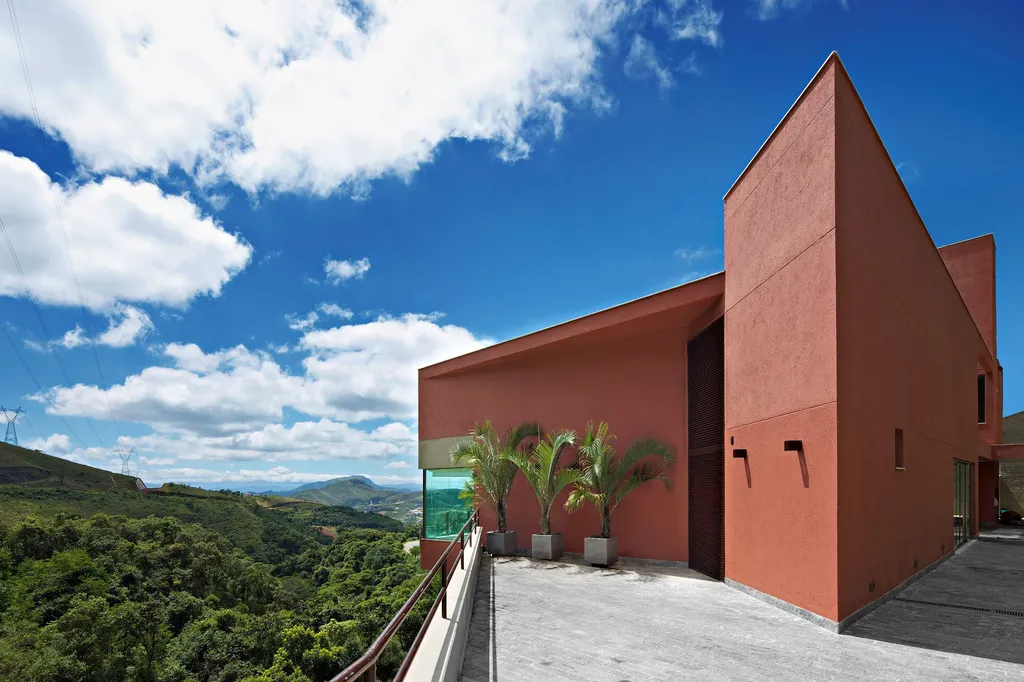
The home’s material palette—concrete, glass, and natural stone—reinforces its honest, grounded character. Each surface interacts with the light differently throughout the day, creating a subtle play of shadow and warmth that enhances its sculptural presence.
SEE MORE: DAC House by Gilda Meirelles Arquitetura, A Harmonious Integration with Nature
A Dialogue Between Structure and Landscape
The residence stands as a testament to engineering precision and architectural clarity. Few columns were used, allowing the landscape to flow seamlessly beneath the hovering mass of the structure. The lower levels, with their spa, sauna, and wine cellar, echo the earth’s quiet gravity, while the open living areas on the ground floor merge effortlessly with the outdoor pool and terrace.
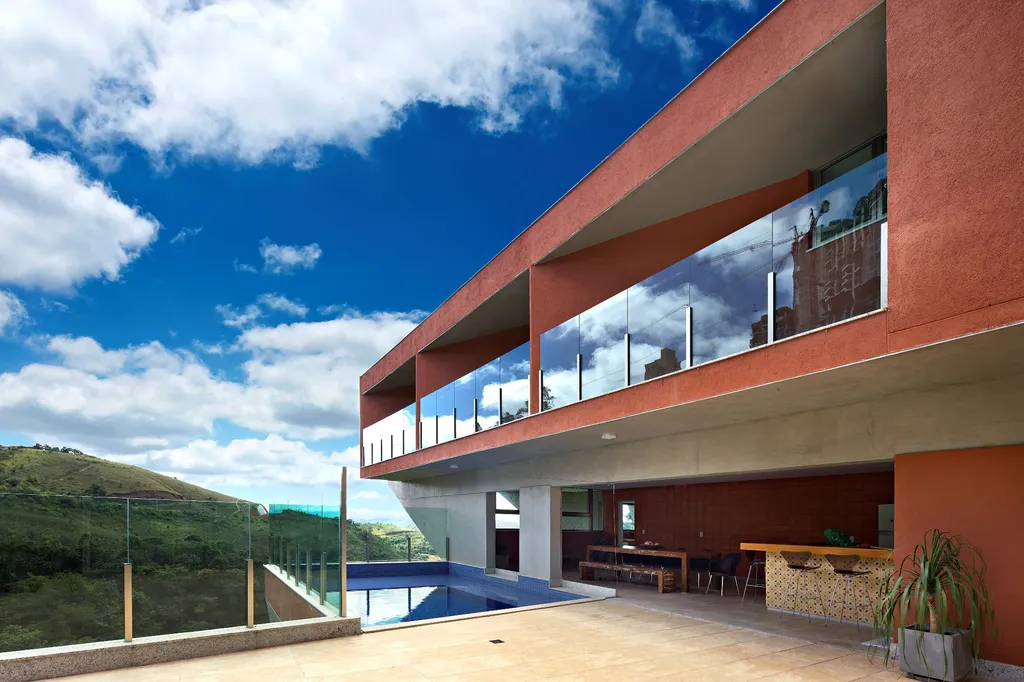
“We always aim for our buildings to feel like they belong to the place, not imposed upon it,” notes Brasil. “Villa Castela Residence is about coexisting with the forest—its geometry, its textures, its silence.”
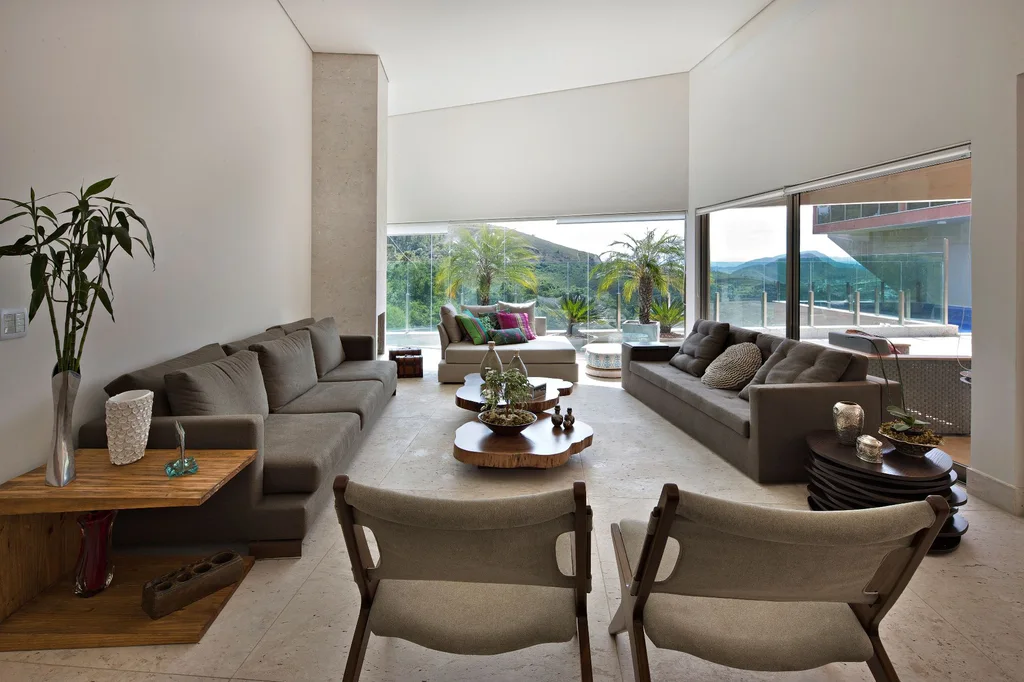
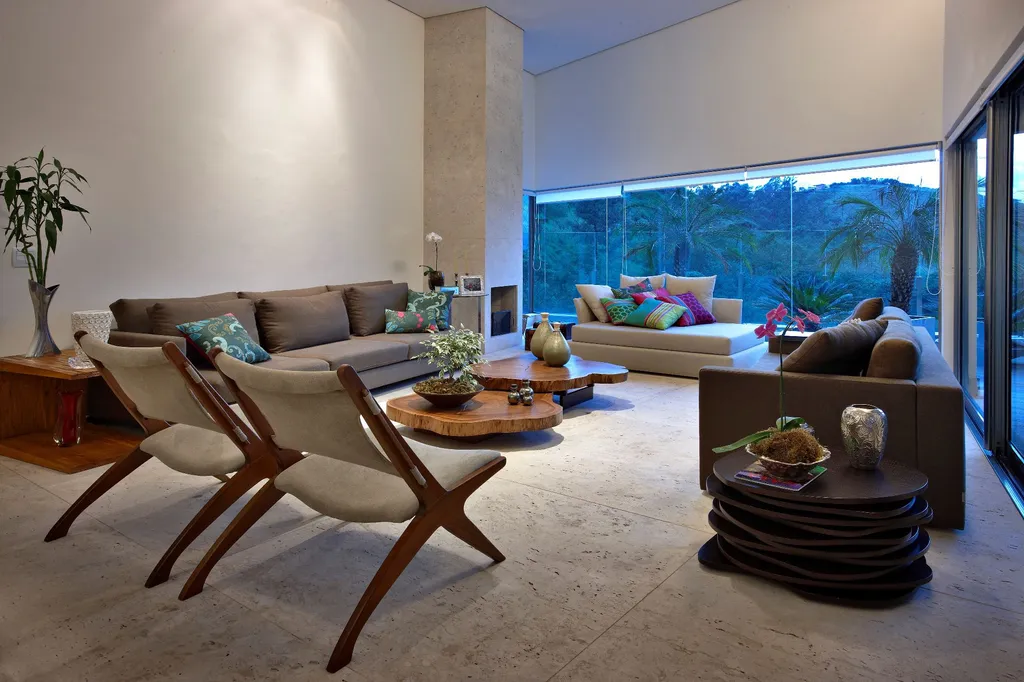
Through its restrained use of materials and sensitive handling of the terrain, Villa Castela Residence embodies the contemporary Brazilian ideal of living in close dialogue with nature—where architecture enhances the experience of landscape rather than interrupts it.
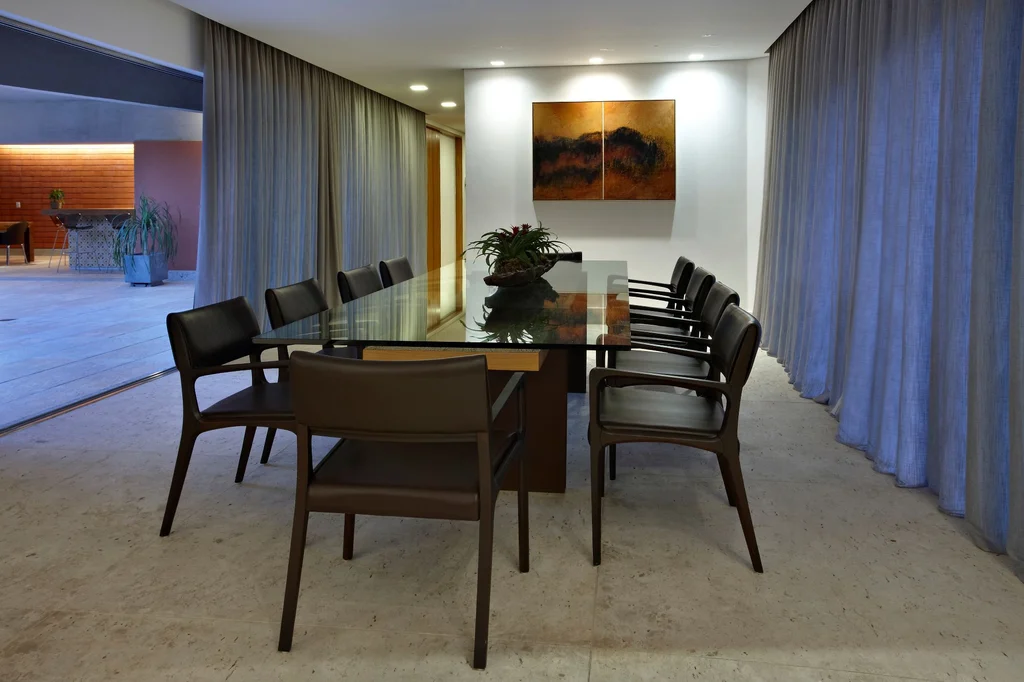
SEE MORE: Pendulum House by Truvian Arquitetura, A Fusion of Functionality, Elegance, and Nature
Conclusion: A Lesson in Architectural Modesty
The Villa is more than a feat of engineering—it is an ode to subtlety. The home’s quiet strength lies in its ability to integrate complexity with calm, structure with scenery. As featured by Luxury Houses Magazine, it represents a modern Brazilian architecture that embraces topography, celebrates material honesty, and transforms environmental respect into timeless design.
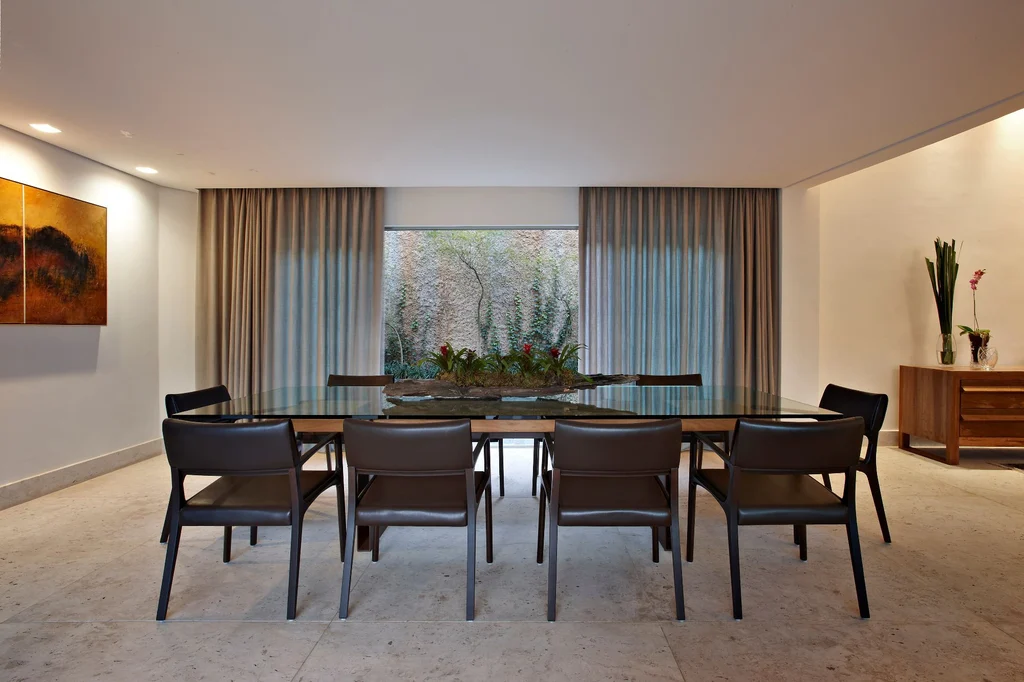
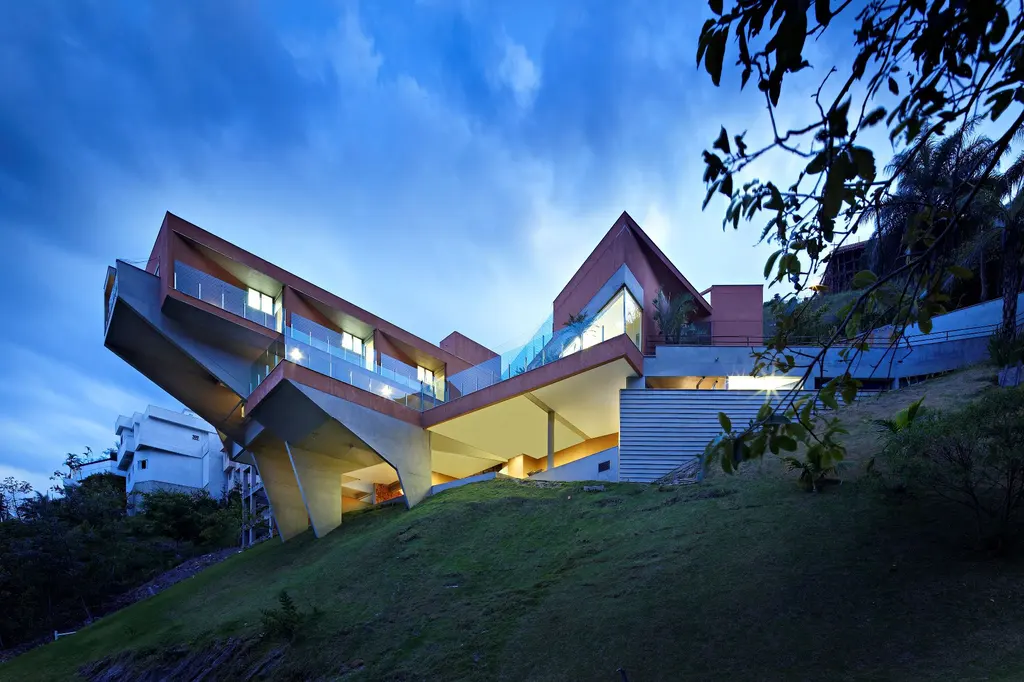
Photo credit: | Source: Anastasia Arquitetos
For more information about this project; please contact the Architecture firm :
– Add: R. Orenoco, 137 – Carmo, Belo Horizonte – MG, 30310-060, Brazil
– Tel: +55 31 3282-1334
– Email: anastasia@anastasiaarquitetos.com.br
More Projects in Brazil here:
- Casa CL by Studio Bloco Arquitetura, A Sculpted One-Story Sanctuary in Southern Brazil
- FCS House by SAU Studio Arquitetura Urbanismo, A Climate-Sensitive Modern Family Home in Brazil
- RC House by Architects+Co, A Tranquil Brazilian Retreat Merging Sustainable Woodwork and Natural Light
- DR House by Leonardo Rotsen Arquitetura, A Serene Mountain Retreat in Nova Lima
- Floreira House by Matheus Farah + Manoel Maia, A Verdant Minimalist Haven in Porto Feliz































