Water’s Edge House in Texas by A Parallel Architecture
Architecture Design of Water’s Edge House
Description About The Project
Water’s Edge House, designed by A Parallel Architecture, emerges as an architectural masterpiece that brings order and logic to its flat lakeside site. The design establishes a clear and purposeful framework, defined by porous and adaptable infill walls that respond dynamically to the changing environment. These walls can be adjusted both hourly and seasonally, allowing the house to fully embrace its lakeside location while adapting to environmental conditions. Deep-covered patios, expansive decks, and a balcony promenade further integrate into this framework, providing sheltered outdoor spaces that enhance the connection between interior and exterior.
The home’s design is organized around a tripartite diagram that separates private, public, and service areas into distinct zones, each represented by its own architectural volume. These volumes create interstitial spaces that serve as high-traffic crossover zones—such as the entry vestibule, kitchen, and outdoor living area—fostering a seamless flow between different parts of the house. Vertical connections within the home add an additional layer of interaction, offering unexpected views and relationships between otherwise separate spaces, creating a sense of unity and cohesion throughout.
The Architecture Design Project Information:
- Project Name: Water’s Edge House
- Location: Austin, Texas, United States
- Project Year: 2021
- Designed by: A Parallel Architecture
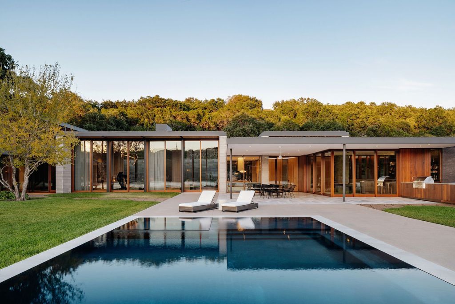
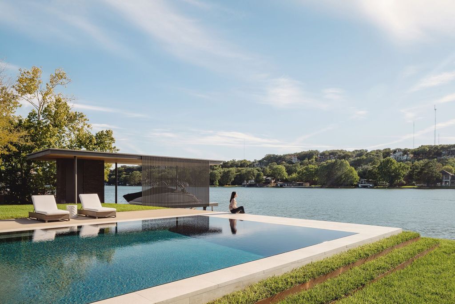
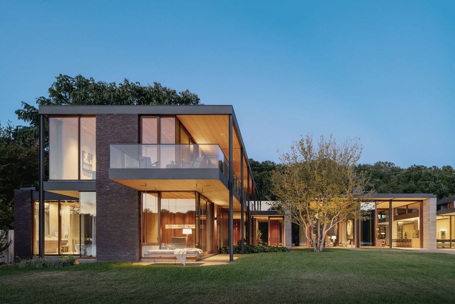
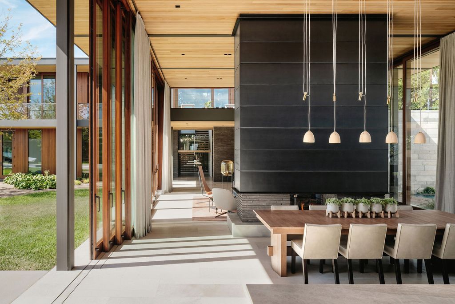
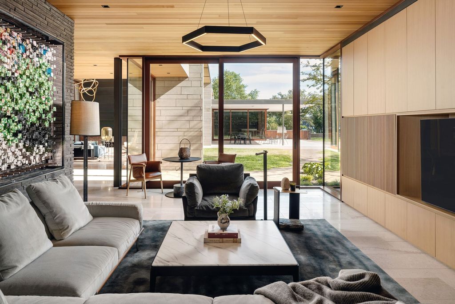
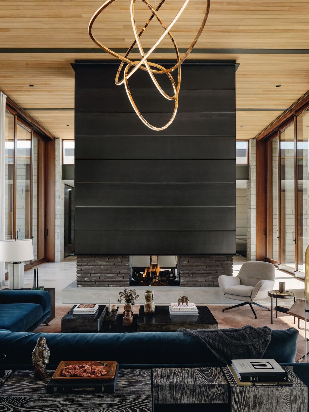
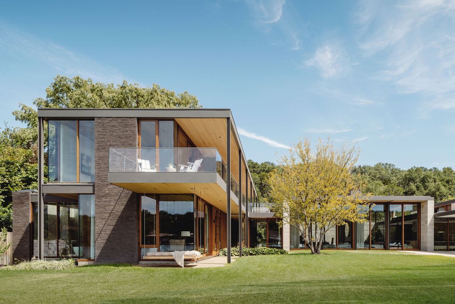
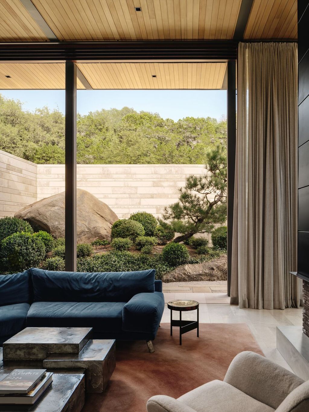
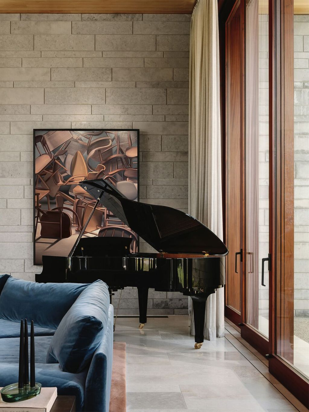
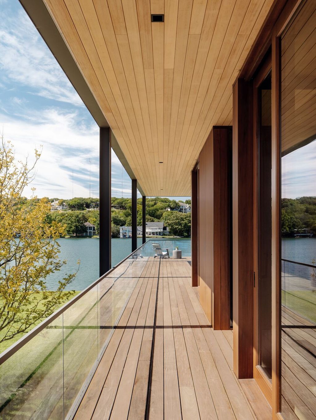
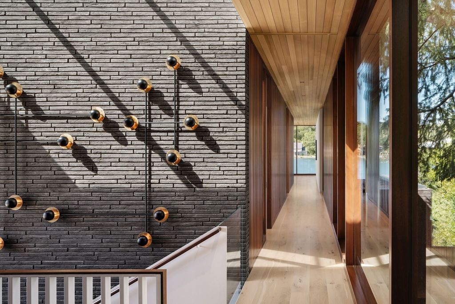
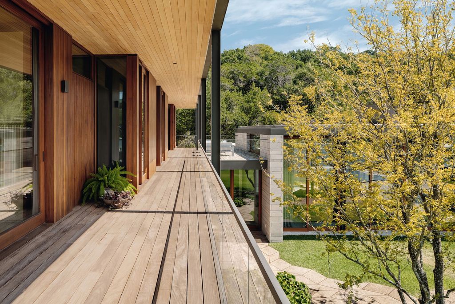
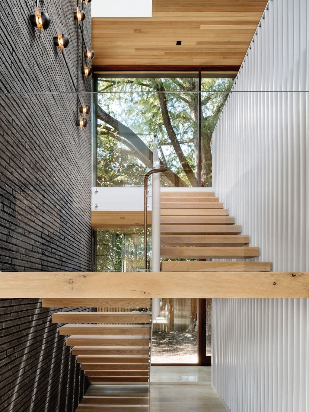
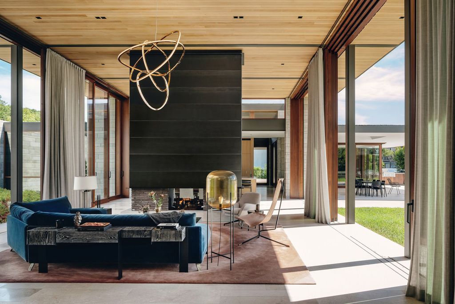
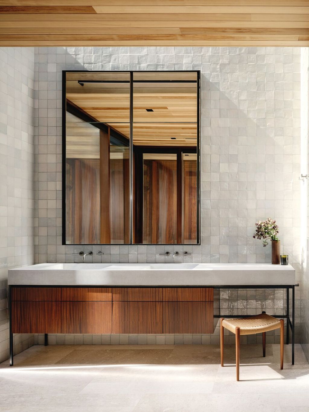
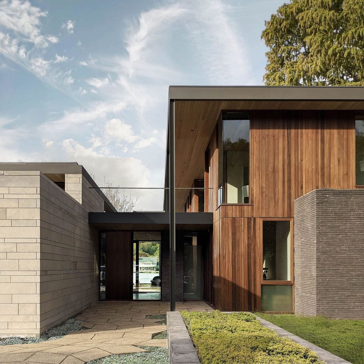
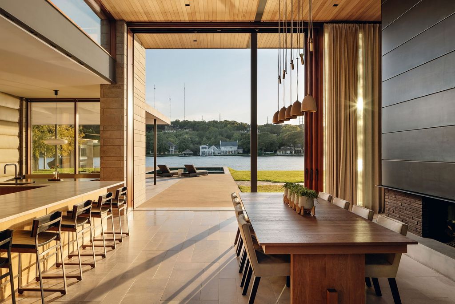
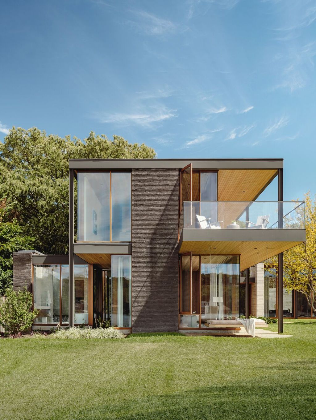
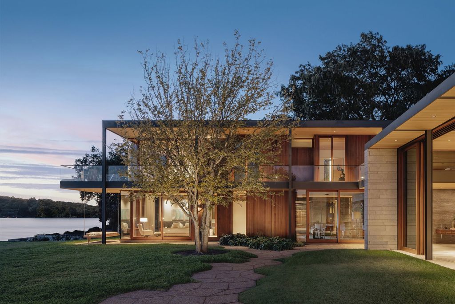
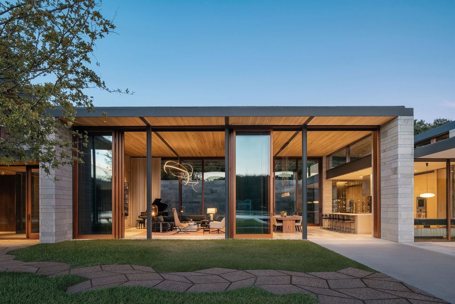
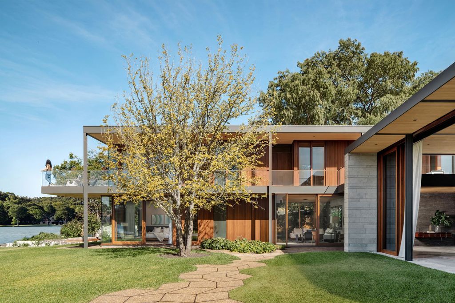
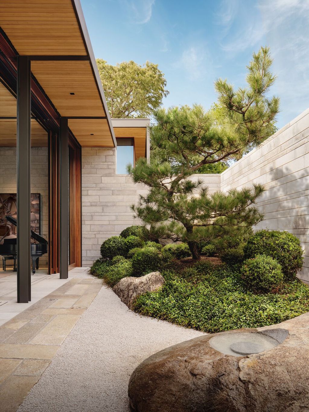
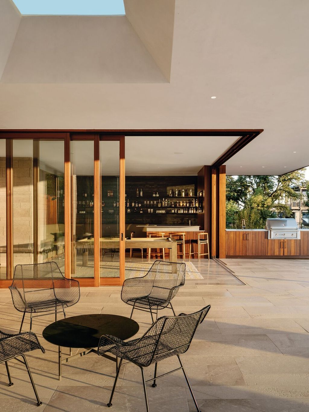
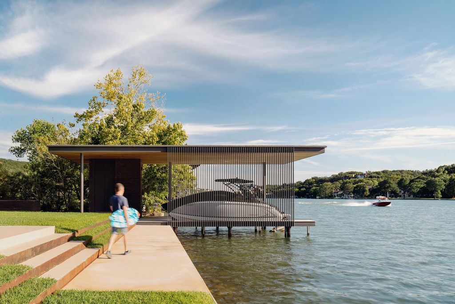
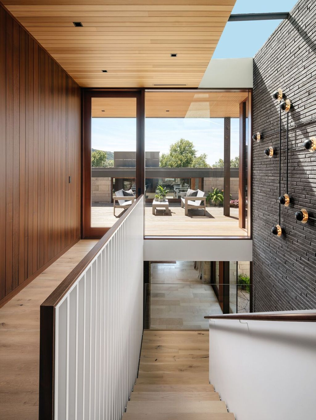
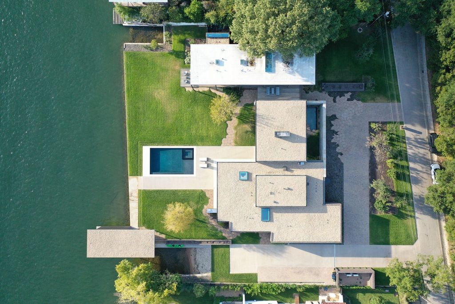
The Water’s Edge House Gallery:





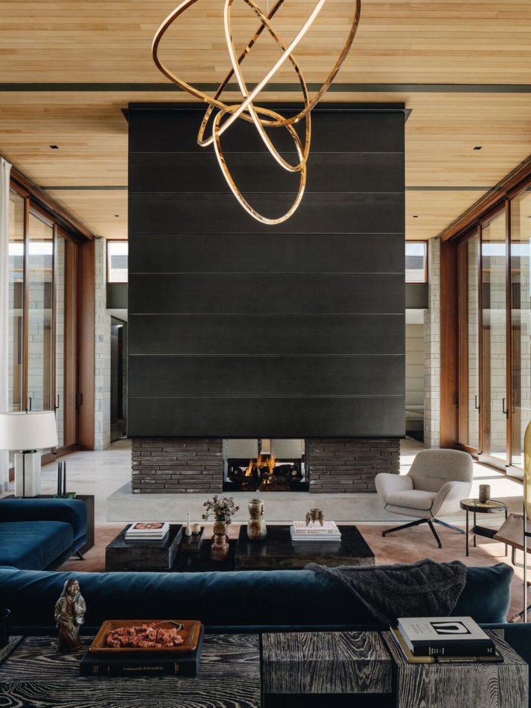

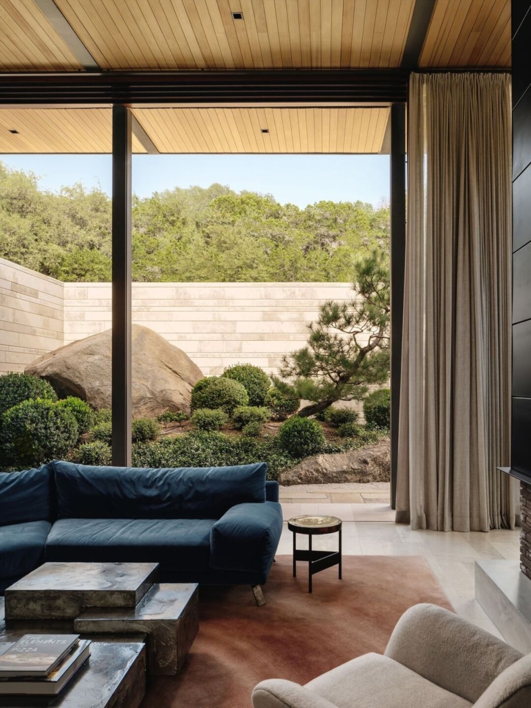
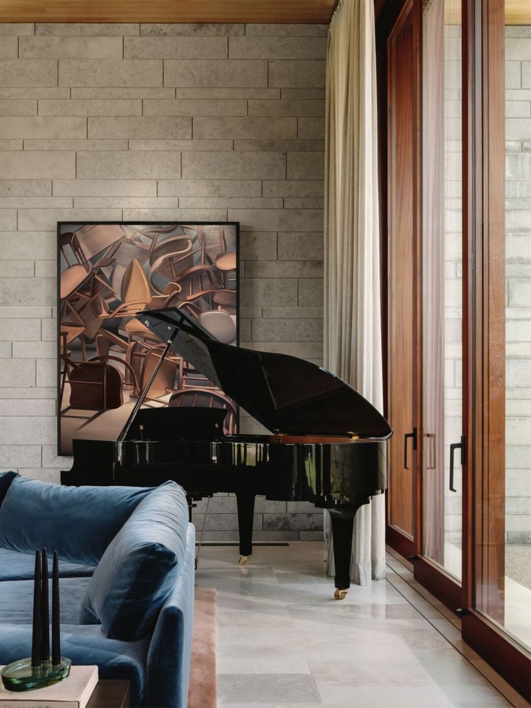
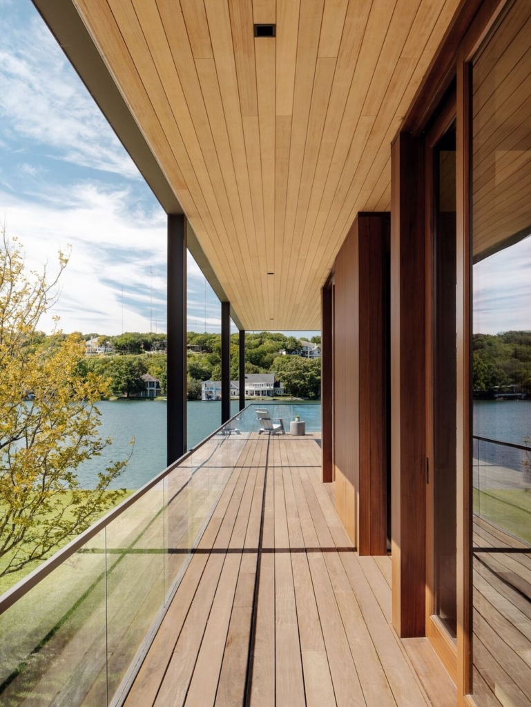


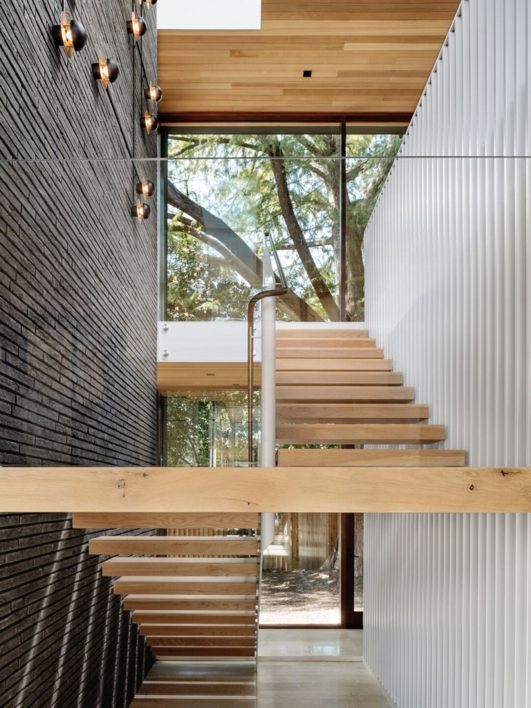

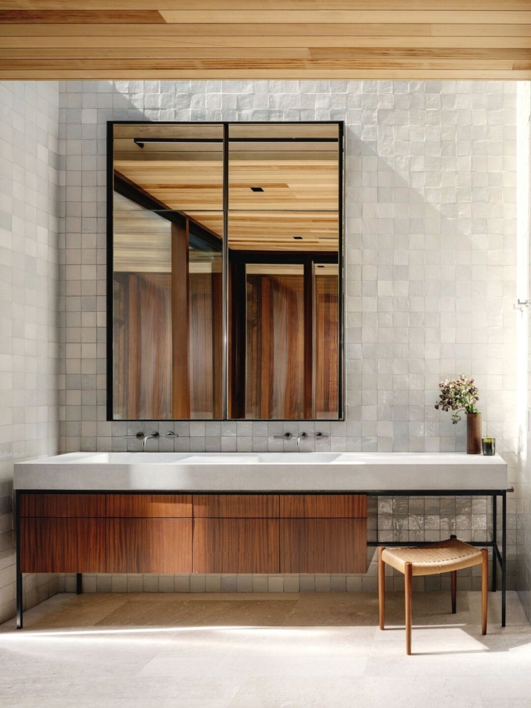


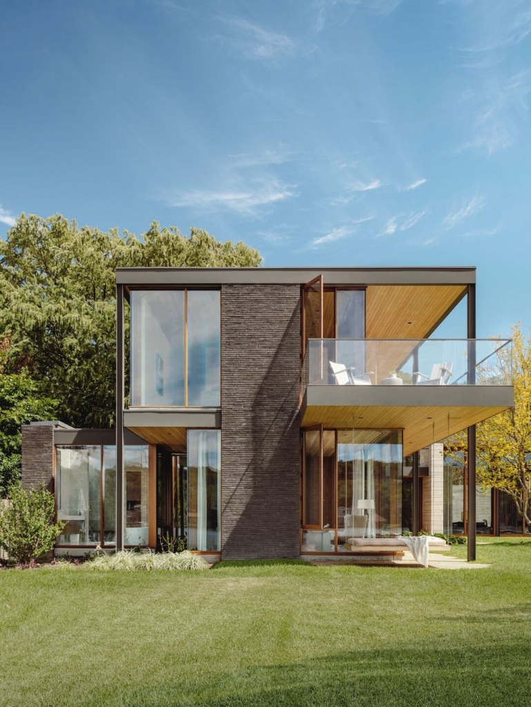



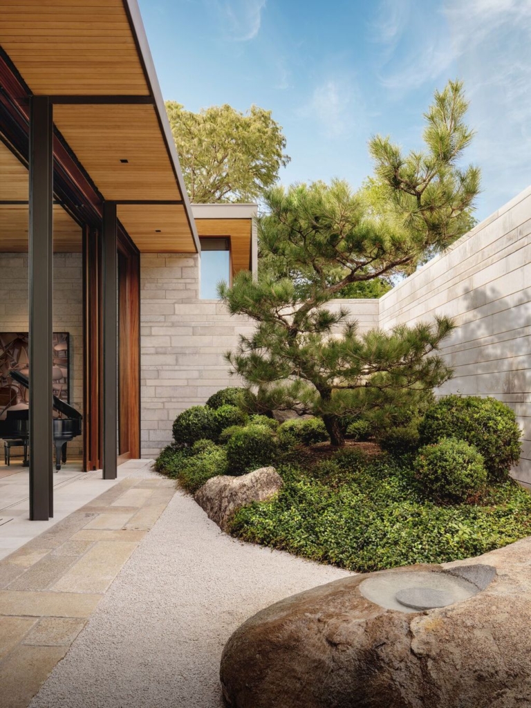
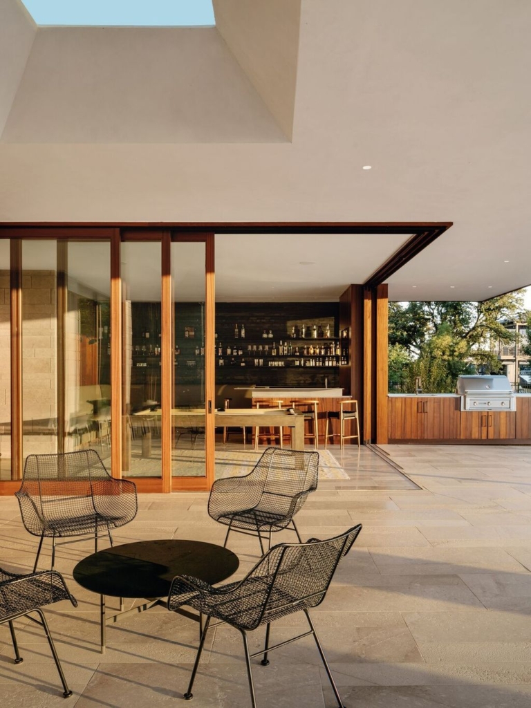

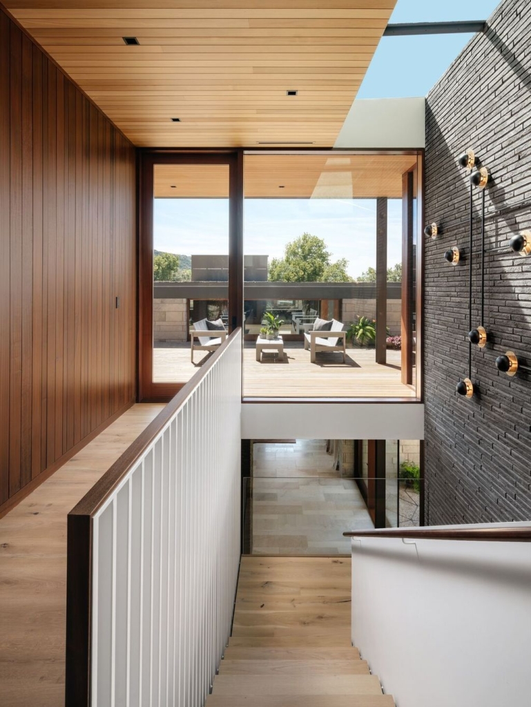

Text by the Architects: The genesis of this design lay in establishing logic and order on the flat site through architectural definition of use-patterns that provide sanctuary and scale for its inhabitants. The result is a regularized cartesian framework with porous and flexible infill walls. These walls can transform hourly and seasonally as needed to take advantage of the lakeside setting and respond to environmental factors. Deep-covered patios, decks, and a balcony promenade further engage this framework and provide sheltered exterior circulation.
Photo credit: | Source: A Parallel Architecture
For more information about this project; please contact the Architecture firm :
– Add: 803 1/2 West Avenue, Austin, TX 78701
– Phone: 512.464.1199
– Email: connect@aparallel.com
More Projects in United States here:
- Swanson House by Soloway Designs Architecture + Interiors
- DJ Avicii Hollywood Home in Los Angeles by McClean Design
- KFA Residence in Bel Air, California by Landry Design Group
- Laurel Way Modern Home Concept, Beverly Hills by McClean Design
- Amazing Design Concept of Sunset Plaza Mansion by CLR Design Group































