Waterside in Cape Town for Seamless Coastal Living by ARRCC
Waterside is a nine-story beachside apartment building in Clifton, Cape Town, designed by SAOTA in 2009. The interior design studio ARRCC, in collaboration with Karen Stanek from KS Designs, undertook the task of merging three apartments over two levels. Their primary objective was to redevelop and unify the floorplan, with a particular emphasis on enhancing the entrance.
At the front of the apartments, the design team removed the slab to create a fully glazed, double-volume central living space that opens onto a sea-facing balcony, allowing natural light to permeate deep into the interior.
The entrance was relocated to the top floor, offering a grand overlook of the living space and glimpses of the ocean beyond, creating a radically different spatial experience. A sinuous staircase and undulating walls at the entrance draw creative inspiration from the shapes of beach boulders and cliffside contours, enhancing the flow, orientation, and integration of the apartment spaces.
Natural materials like marble and timber were selected to evoke the surrounding environment. Features such as the wave-like wall at the entrance are finished in simple plaster and paint to emphasize their form. The bedrooms and bathrooms are adorned with calm, sophisticated neutrals, including limed oak and a classic black-and-white marble combination, contrasting with the vibrant colors and patterns in the social spaces.
The timber wall cladding was designed to accommodate concealed lighting, which highlights it as a feature throughout the day. Light fittings and other services are concealed wherever possible, with strip lighting included to maintain the seamless continuity of the timber interior, keeping walls, floors, and surfaces uncluttered by lamps.
Materials such as smoky mirror, oxidized copper, and green marble evoke the colors and textures of the seashore. This is further manifested in the spectacular “Fire + Ice” lighting piece by Stephen Pikus, which incorporates recycled glass.
The delicate balance of richness and restraint creates an understated backdrop for the owner’s collection of contemporary art. Together, these elements of the redeveloped interior form a powerful and compelling response to place, space, and user experience.
Interior Design Project Information:
- Project Name: Waterside
- Location: Cape Town, South Africa
- Project Year: 2022
- Interior Design: ARRCC
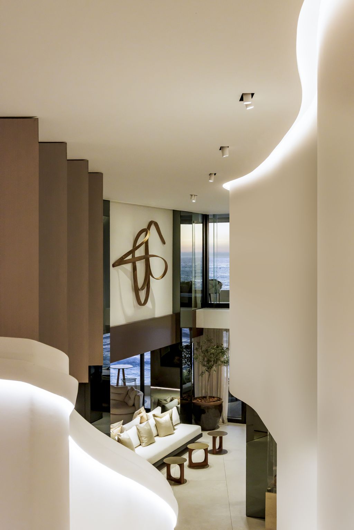
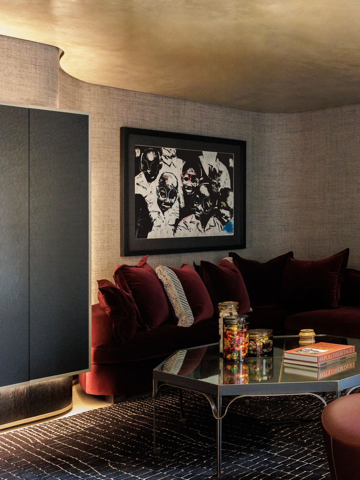
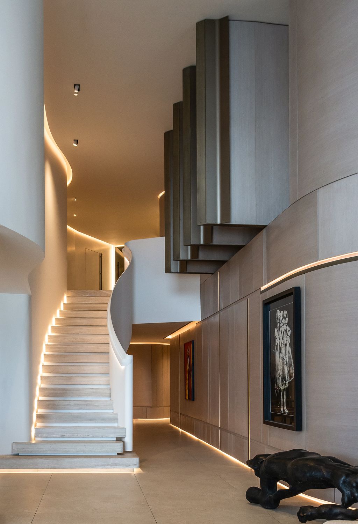
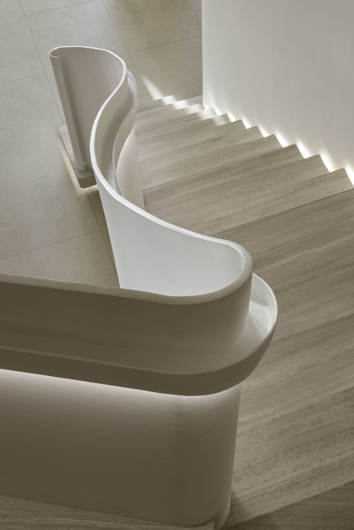
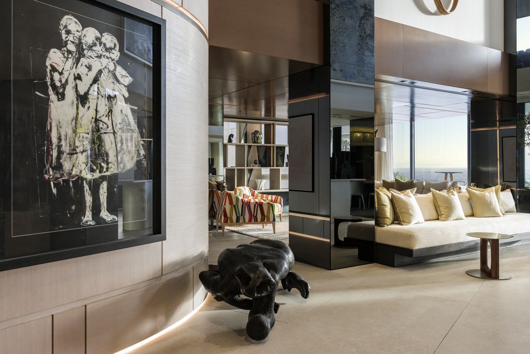
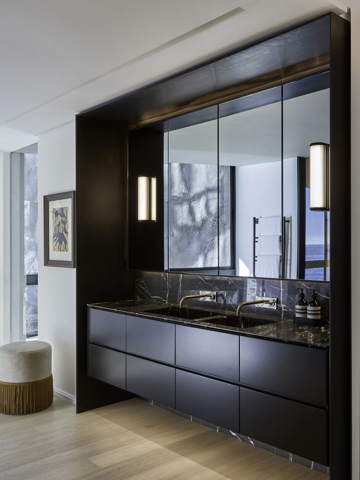
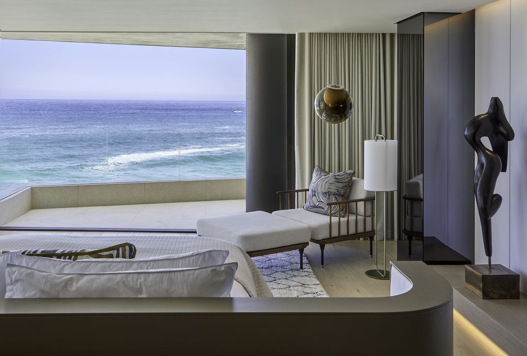
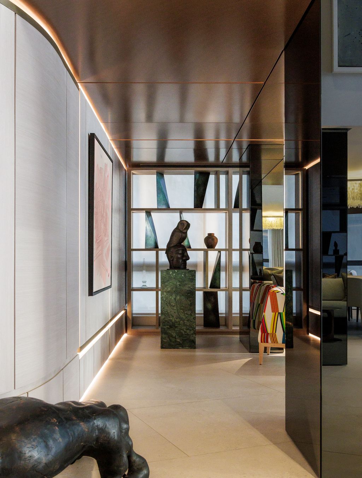
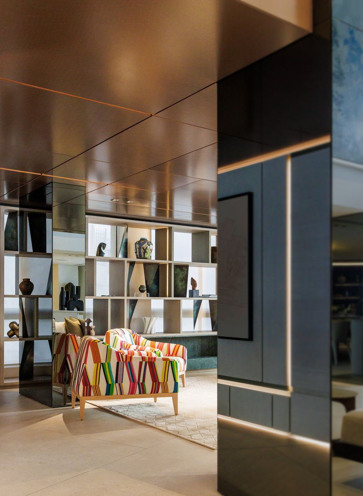
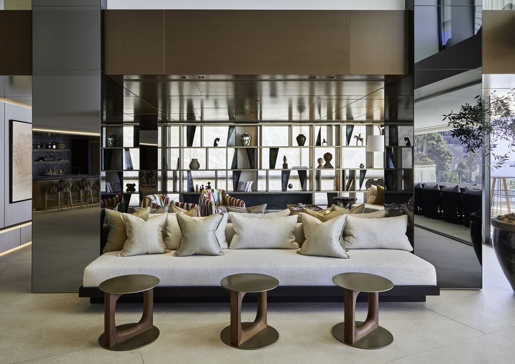
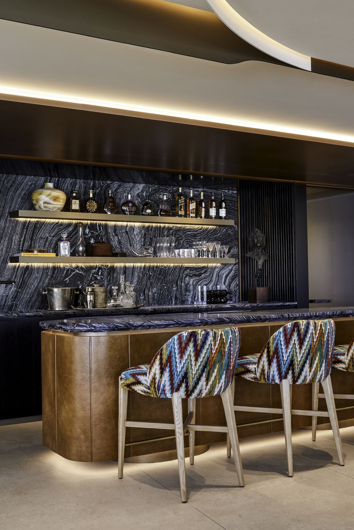
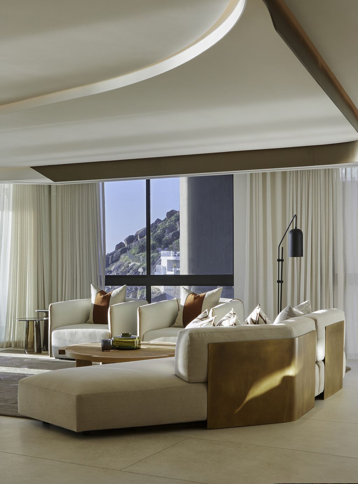
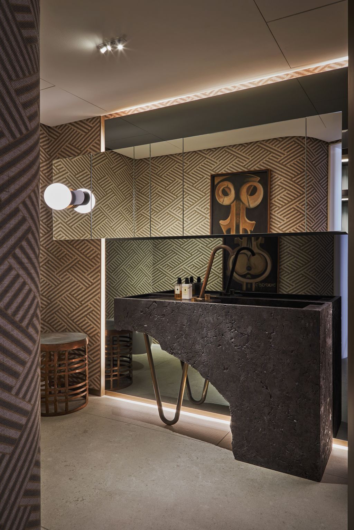
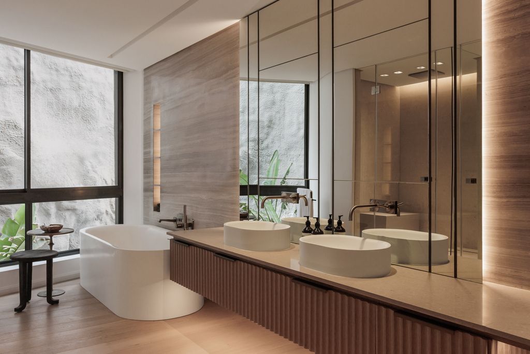
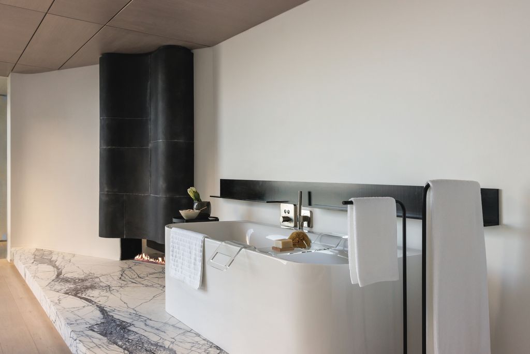
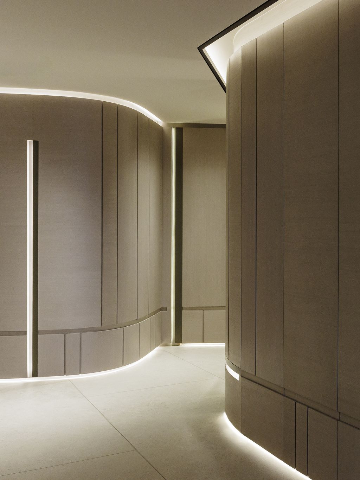
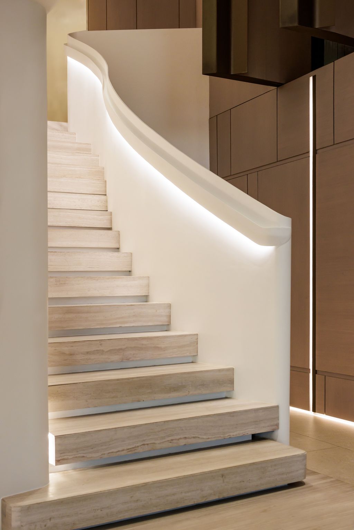
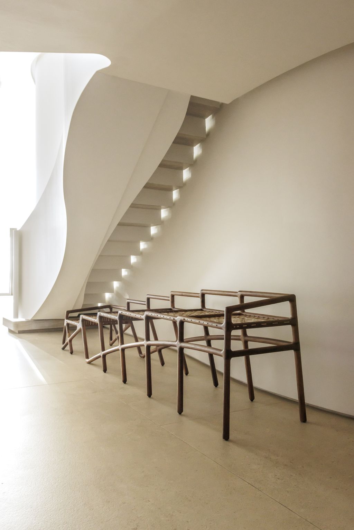
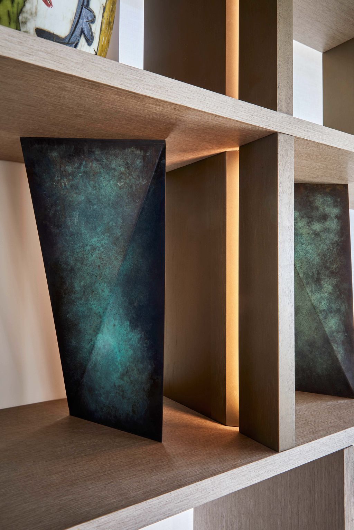
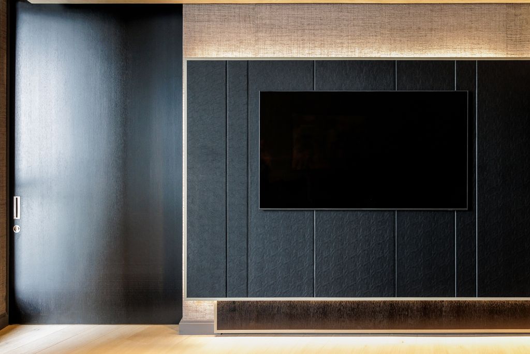
The Waterside Gallery:
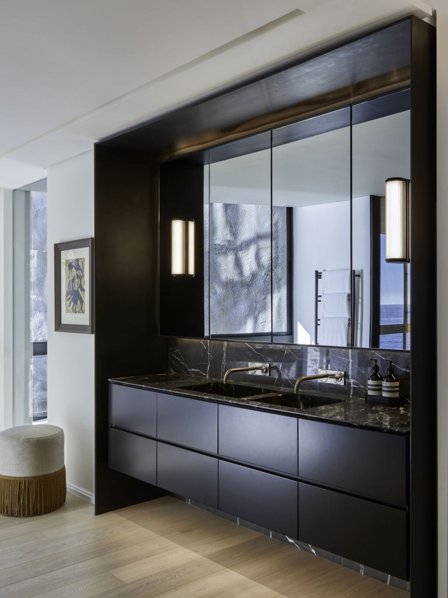
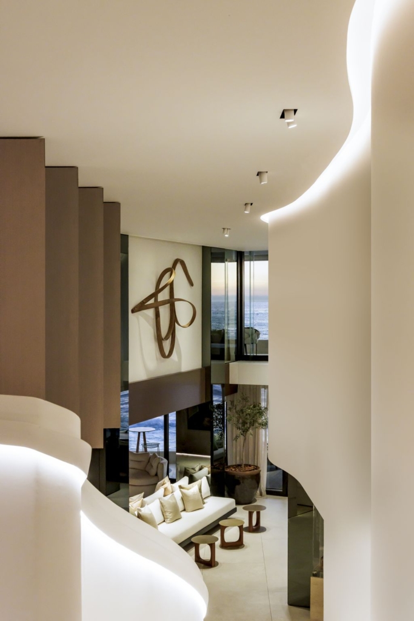
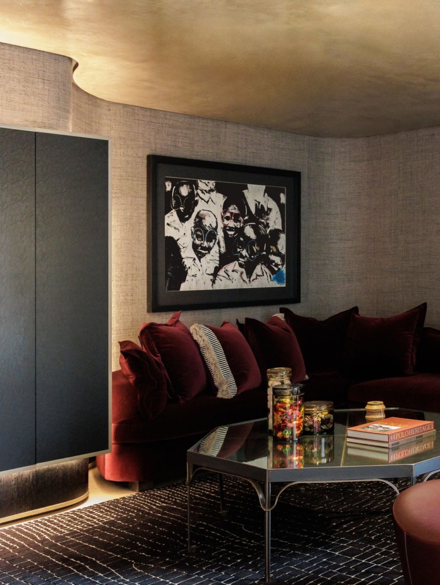
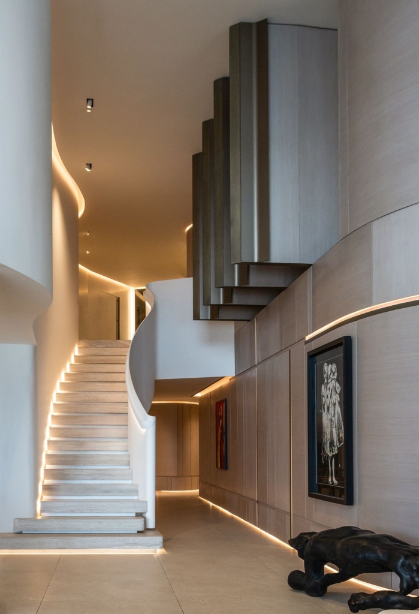


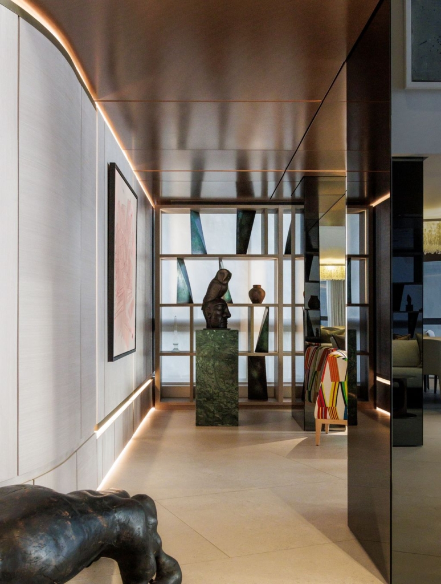
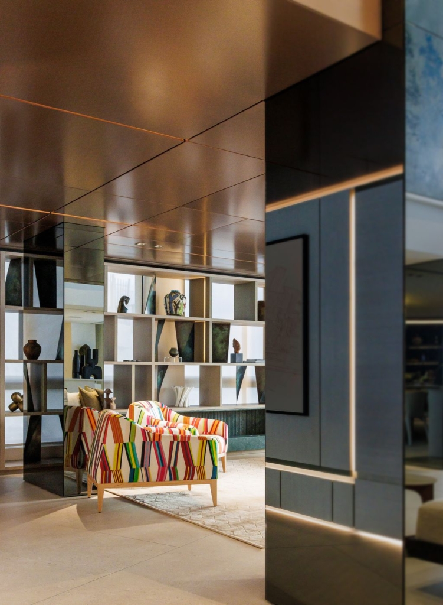

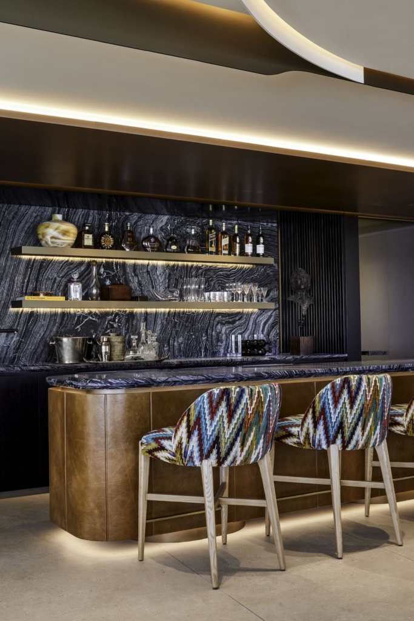
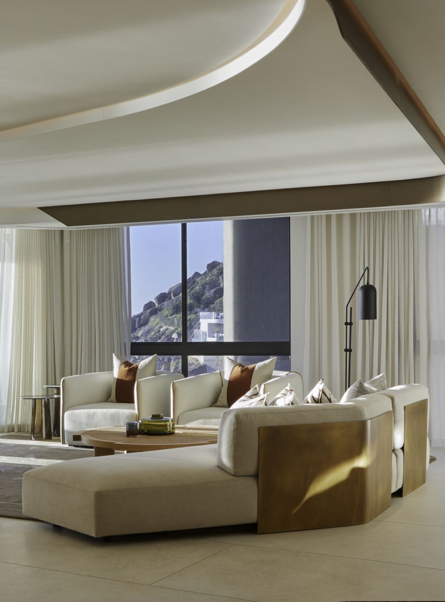
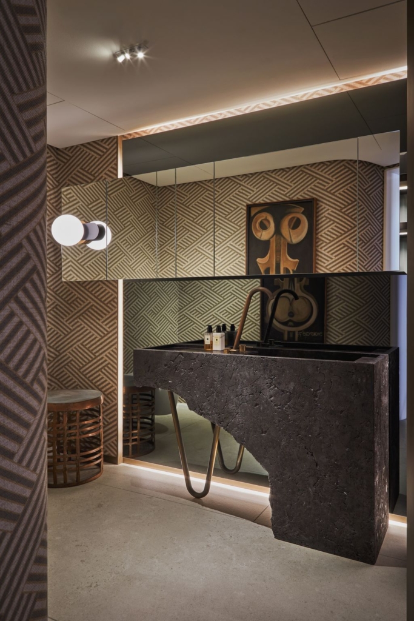


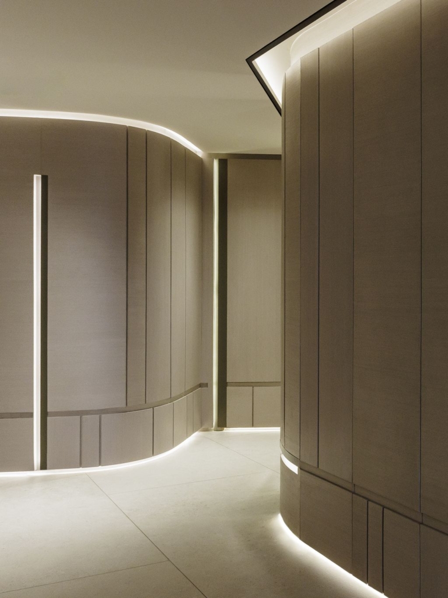
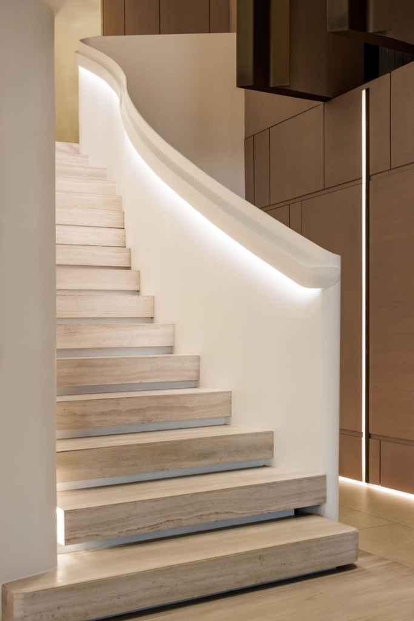
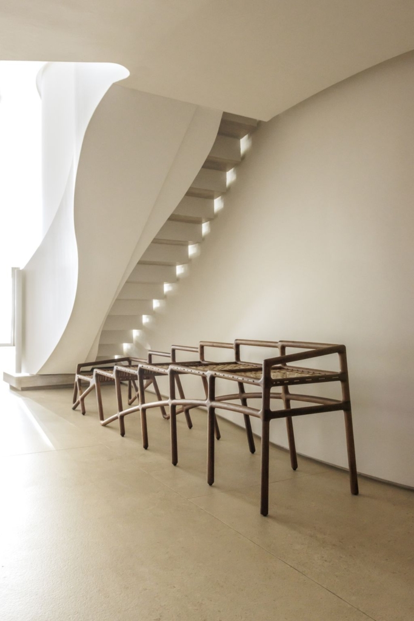
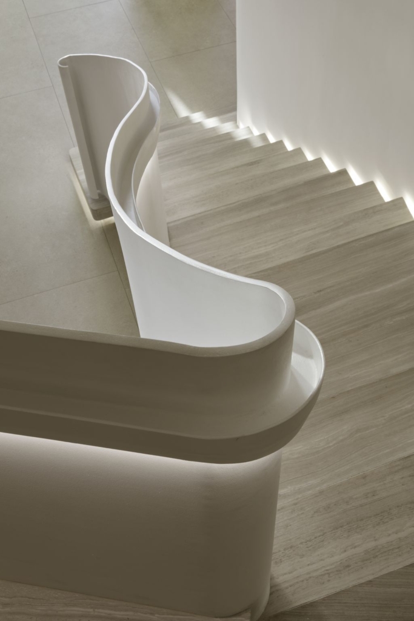
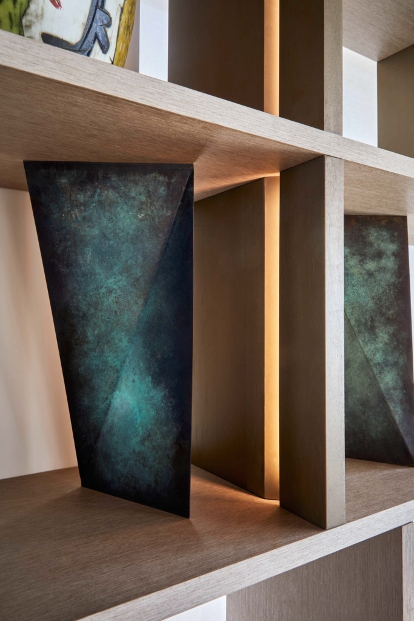

Description / Text by the Interior Designers: Waterside is a nine-story beachside apartment building in Clifton, Cape Town, designed by SAOTA in 2009. Interior design studio ARRCC, in collaboration with Karen Stanek from KS Designs, had the task of merging three apartments over two levels.
ARRCC’s first priority was to redevelop and unify the floorplan with a particular emphasis on celebrating the entrance. Towards the front of the apartments, they removed the slab to create a fully glazed double-volume central living space that opens onto a sea-facing balcony, inviting natural light deep into the interior.
Photo credit: | Source: ARRCC
For more information about this project; please contact the Interior Design firm :
– Add: 109 Hatfield Street Gardens Cape Town 8001 South Africa
– Tel: +27 21 468 4400
– Email: info@arrcc.com
More Interior Design Projects here:
- Winelands Villa, Contemporary Oasis in South Africa by ARRCC
- Glen Villa in Cape Town Showcases ARRCC’s Exquisite Interior Design
- 40 East End Boutique Condo, Stunning high end luxury project in New York
- Exciting Interior Design of Casa Cobalt in Texas by The Design Firm
- Timeless interior design of Serra Drive by Bassman Blaine Home































