West Lake Hills Residence with impressive landscape by Specht Architects
Architecture Design of West Lake Hills Residence
Description About The Project
West Lake Hills Residence, designed by Specht Architects in the United States, is a stunning transformation of a small, 1970s-era “French style” house located atop a hill amidst a sprawling canopy of oak trees. The primary objective was to create a more spacious and transparent home that seamlessly blends with the surrounding landscape, while also preserving the majestic live oaks.
To achieve this vision, a masonry support wall skillfully navigates through the trees, elevating the main structure of the house above the ground. These walls extend both internally and externally, delineating distinct areas for family activities on the lower level. While also providing support for the “floating box” housing the enclosed bedrooms and private spaces on the upper level.
The lower level of the residence features a subdued palette of materials that deliberately directs attention towards the breathtaking landscape. On the other hand, the upper level showcases personally-selected materials and colors that reflect the unique personalities of each family member. This thoughtful design approach not only brings the outside environment inside. But also infuses the interior spaces with an invigorating energy that resonates with the outdoors.
The West Lake Hills Residence exemplifies the seamless integration of nature and architecture. With a sophisticated interplay of materials and spaces. It stands as a remarkable testament to the artistry of incorporating the surrounding landscape into the design of a modern and personalized home.
The Architecture Design Project Information:
- Project Name: West Lake Hills Residence
- Location: West Lake Hills, Texas, United States
- Designed by: Specht Architects
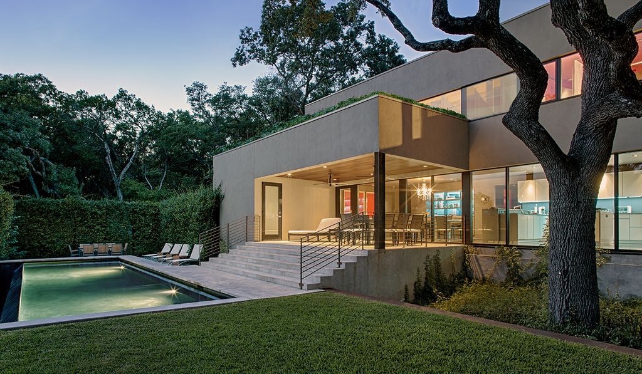
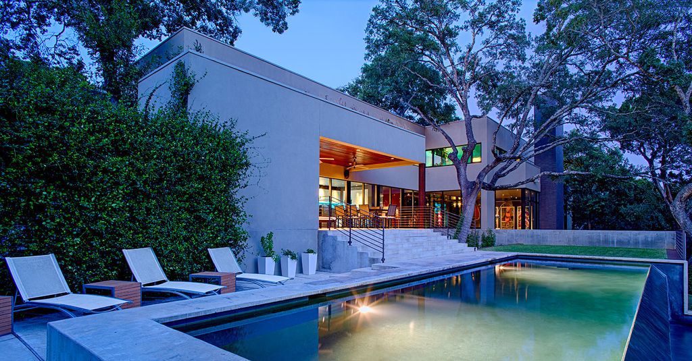
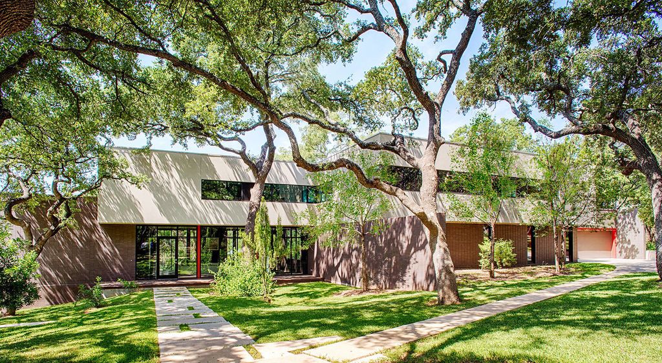
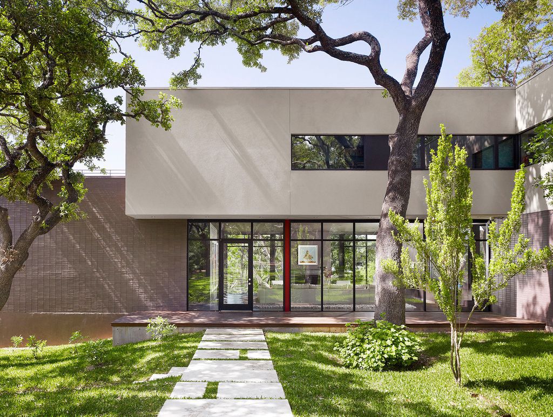
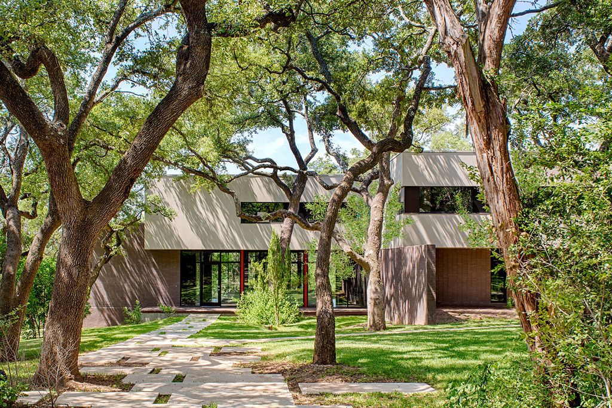
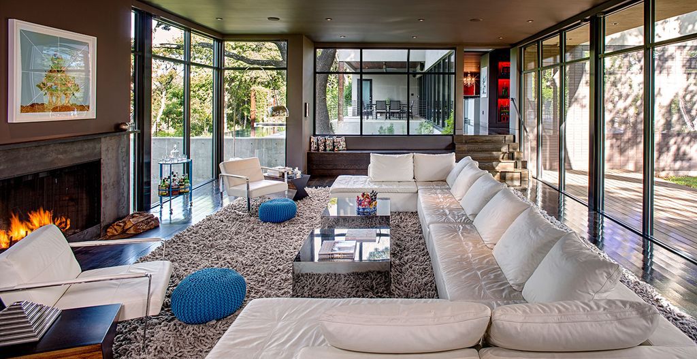
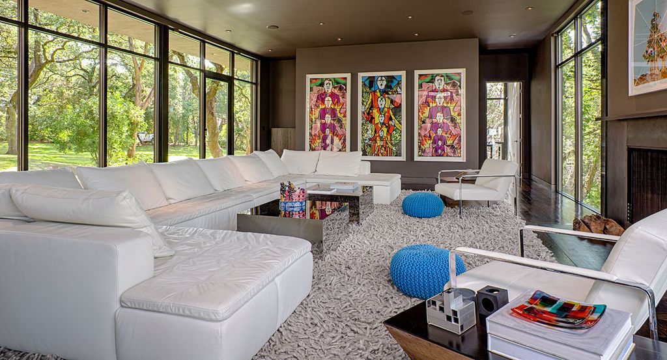
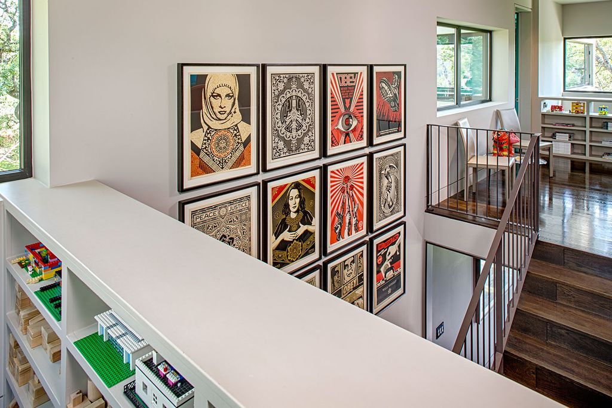
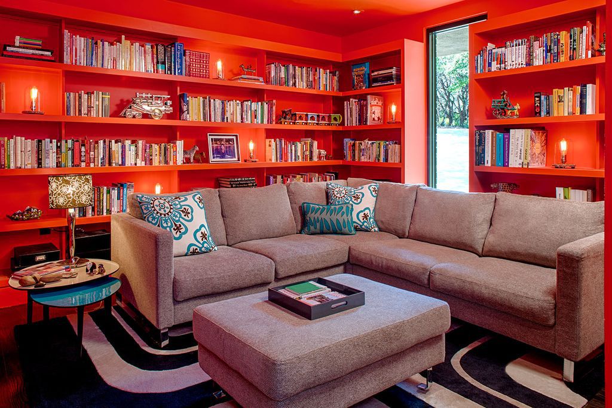
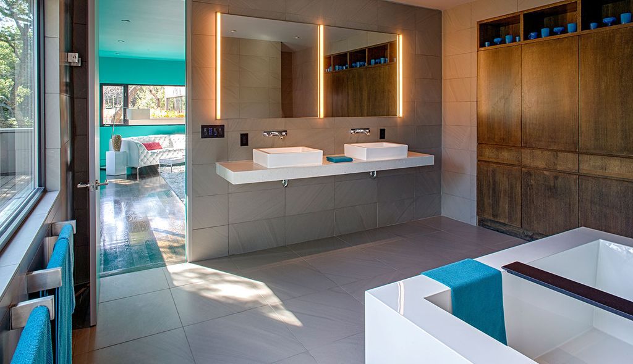
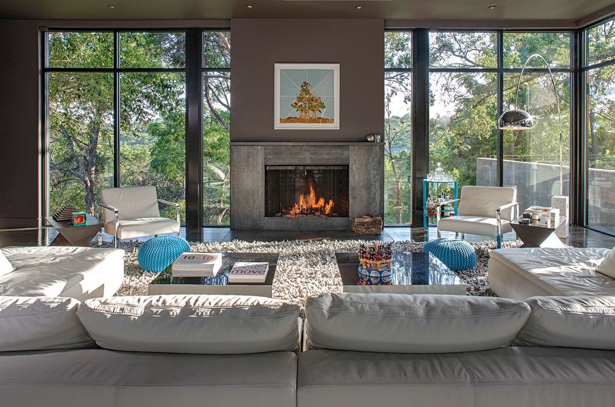
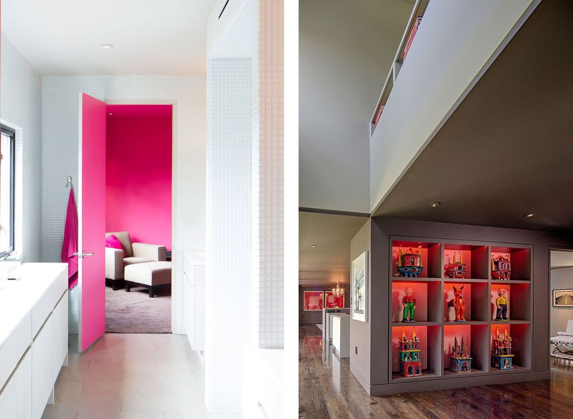
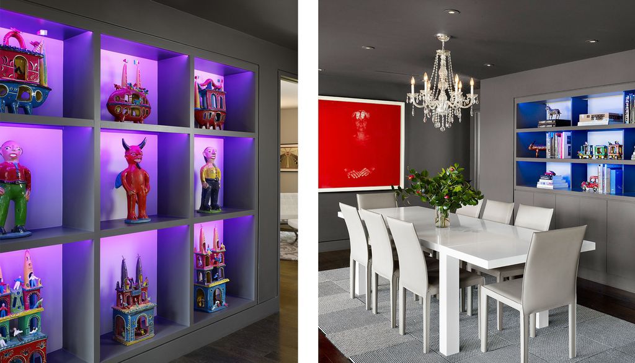
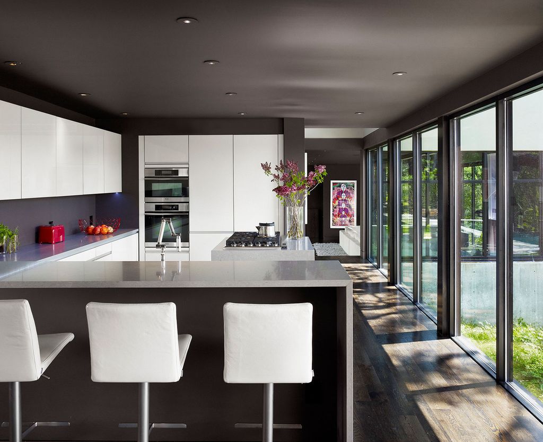
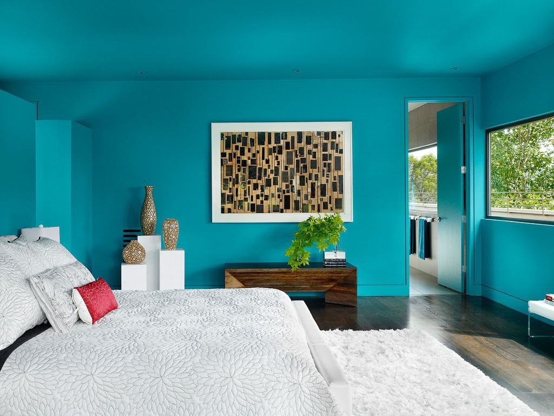
The West Lake Hills Residence Gallery:















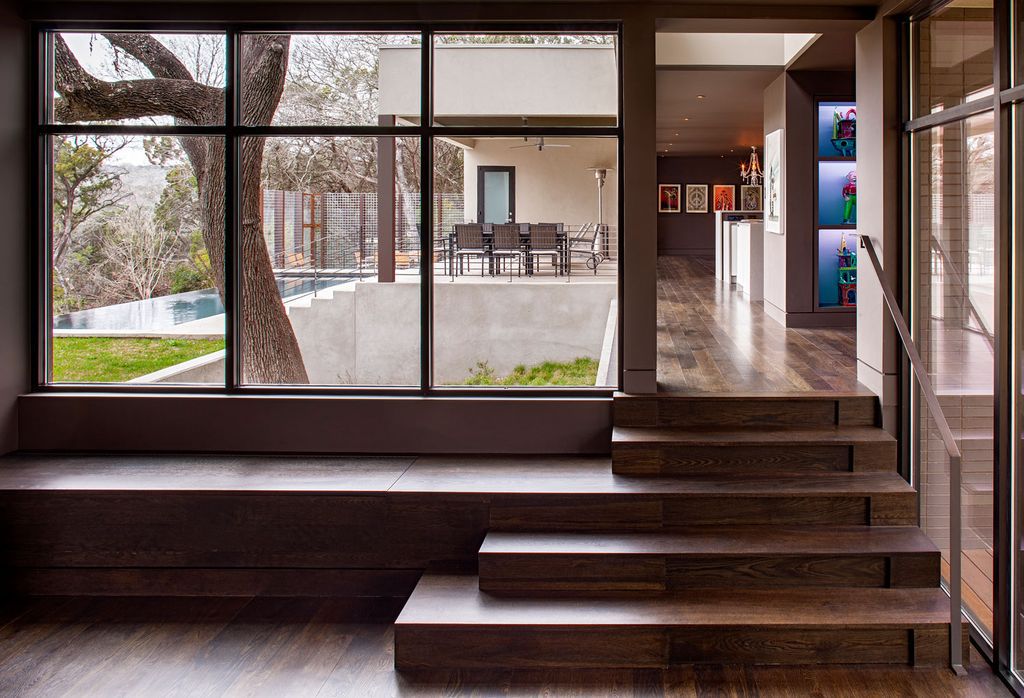
Text by the Architects: This house – West Lake Hills was originally a small, 1970s-era “French style” house atop a hill among an expansive oak tree canopy. Our goal was to create a larger more transparent home that allowed the landscape to flow through all the living spaces, all while preserving the live oaks.
Photo credit: Casey Dunn and Taggart Sorensen | Source: Specht Architects
For more information about this project; please contact the Architecture firm :
– Add: Austin/ New York, United States
– Tel: 212-239-1150
– Email: info@spechtarchitects.com
More Projects in United States here:
- Bellingham, WA Home with Spectacular Mountain Views Hits Market at $2.2M
- Scenic Private Estate on 5-Acre Gated Property in Ridgefield, WA with Stunning Valley Views for $7.25M
- Elk Range Overlook Connects with Outdoor Landscape CCY Architects
- Cordell House, Stunning luxury project in Beverly Hills by McClean Design
- White Patio House with minimalist yet modern design by Pashenko Works































