Wheaton Way House, A Modern Oasis in Nature by BMA Architects
Architecture Design of Wheaton Way House
Description About The Project
Wheaton Way House, a masterful creation by BMA Architects showcases epitome of contemporary luxury in the heart of nature. Indeed, nestled within a 12-acre apple orchard on an agriculture reserve, this 9,900 square foot house is a testament to modern living harmoniously integrated with its serene surroundings.
Designed as a series of stacked boxes, this house offers a unique tiered form that seamlessly connects indoor and outdoor living spaces. Also, provide breathtaking panoramic views at every turn. The first floor elegantly divides public living areas from the private junior master suite. And create a perfect balance of openness and seclusion.
Ascend to the second floor via a stunning glass – enclosed suspended staircase, the bridge – like volume connects public spaces with bedrooms. While offer captivating views of wetlands, Mecox Bay, and the ocean beyond. Besides, floor to ceiling windows flood the interiors with natural light, accentuate the warmth of wood and handmade Danish brick.
On the other hand, the lower level of Wheaton Way House unveils additional bedrooms, a den, wine room, theater, and gym, provide ample space for relaxation and entertainment. Immerse yourself in awe inspiring architecture, generous living spaces, and the serenity of nature at this exceptional residence nestled in the heart of the Hamptons.
Overall, awe inspiring architecture and generous living spaces — both inside and out — make this home a haven in the middle of the Hamptons.
The Architecture Design Project Information:
- Project Name: Wheaton Way House
- Location: Water Mill, New York, United States
- Designed by: BMA Architects
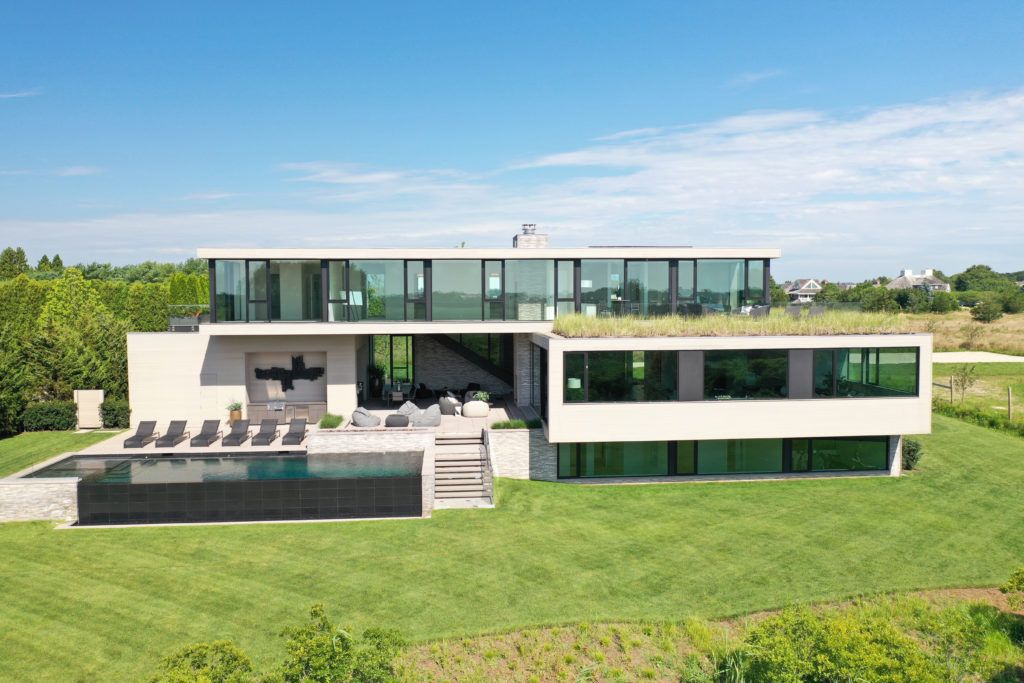
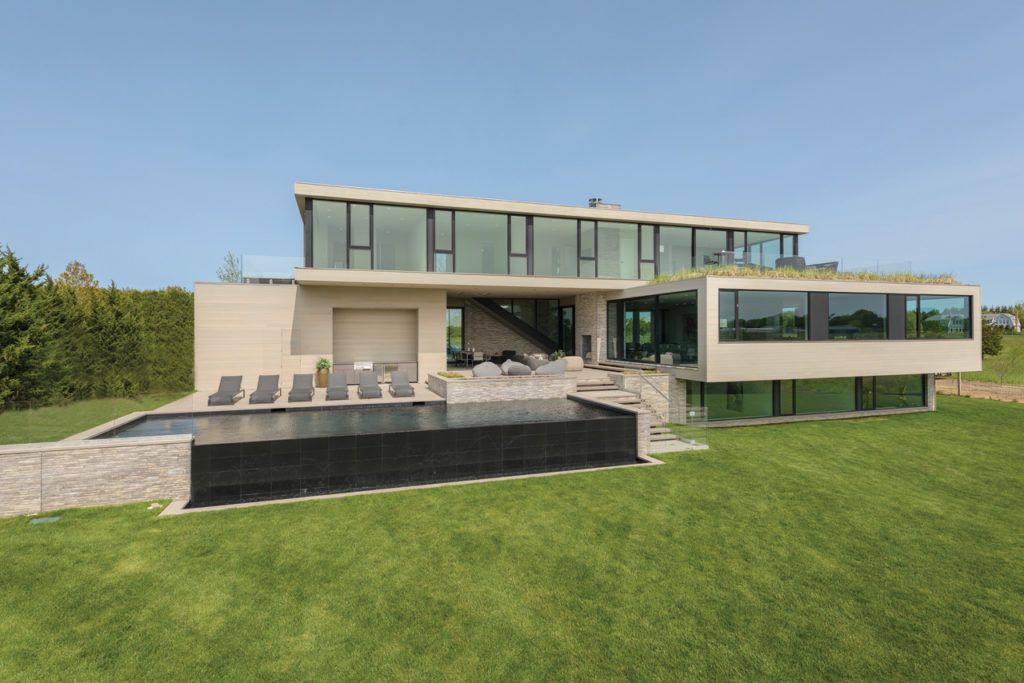
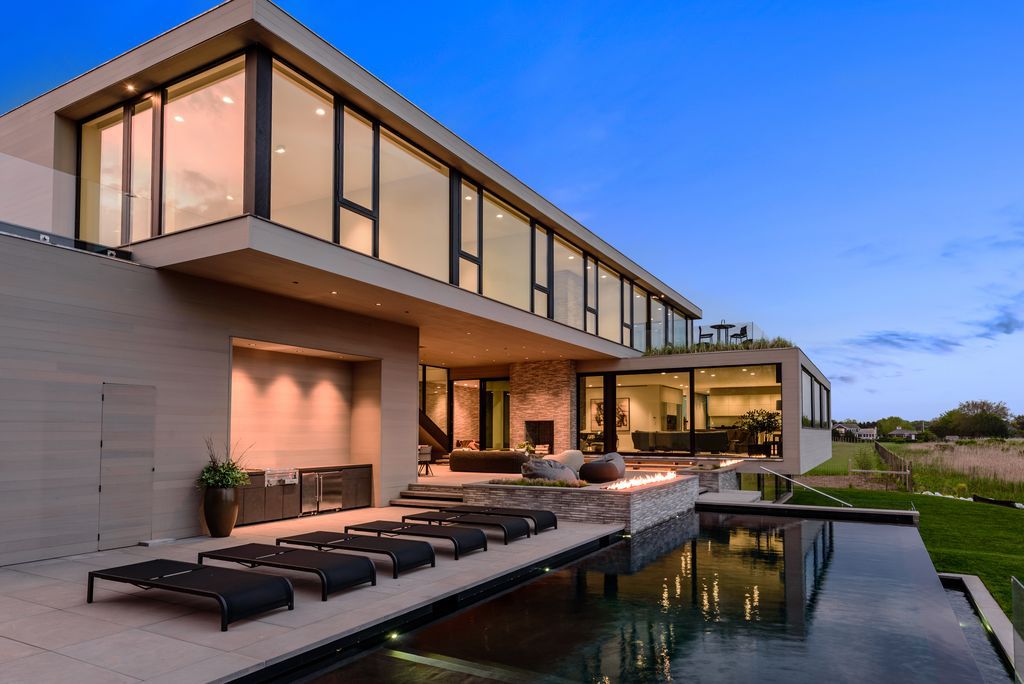
The outdoor spaces are a true highlight, feature a covered area with expansive seating, dining, and bar amenities.
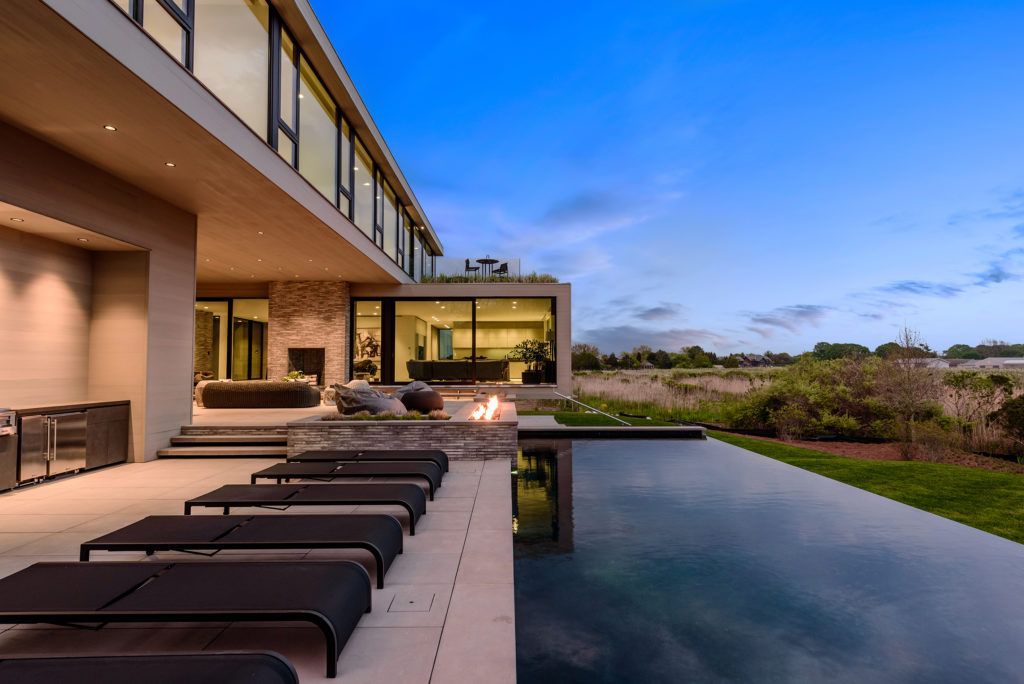
A wood burning fireplace and poolside fire feature enhance the outdoor experience. Hence, create an ideal setting for evening gatherings. The exterior terraces cascade toward the pool, adjoining deck, and cabana, inspired by the distinctive form of the house.
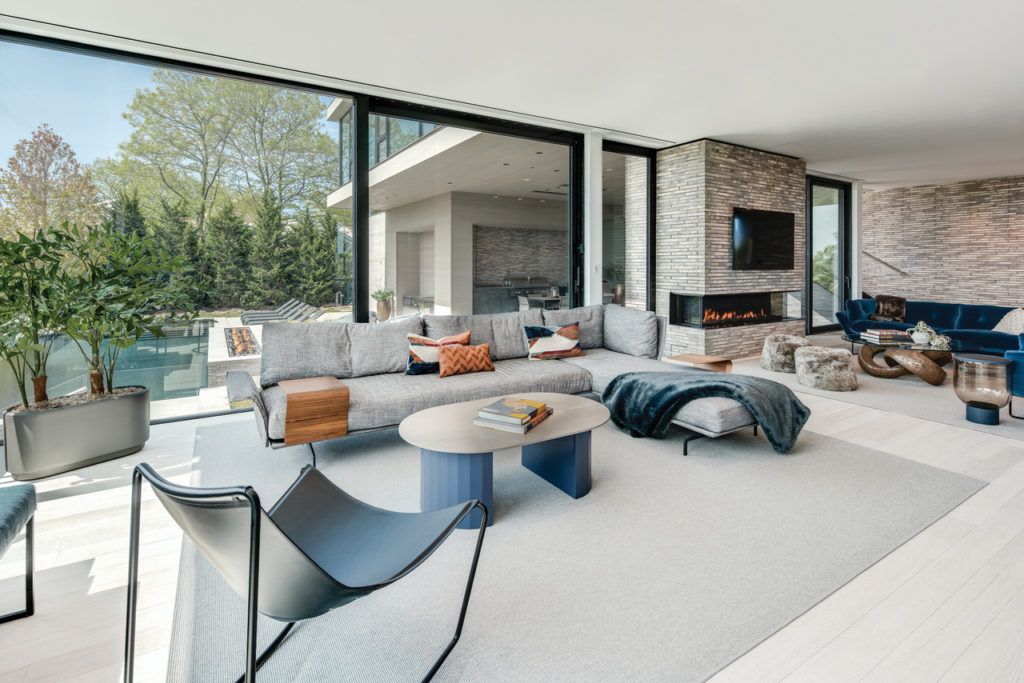
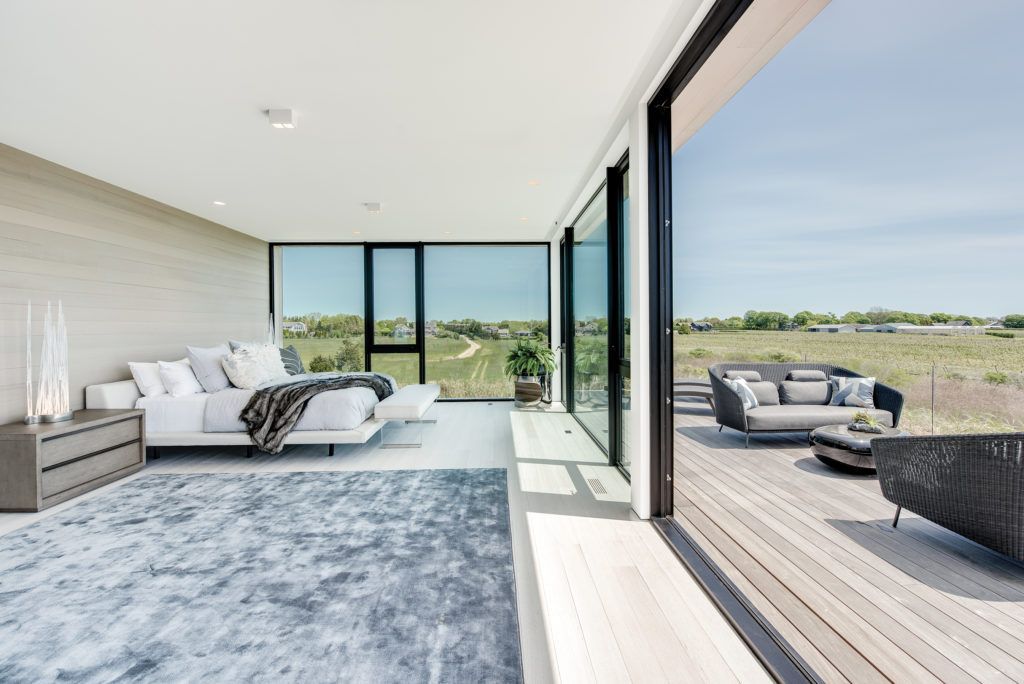
On the other hand, the indoor outdoor connection makes the room gets stunning outside view.
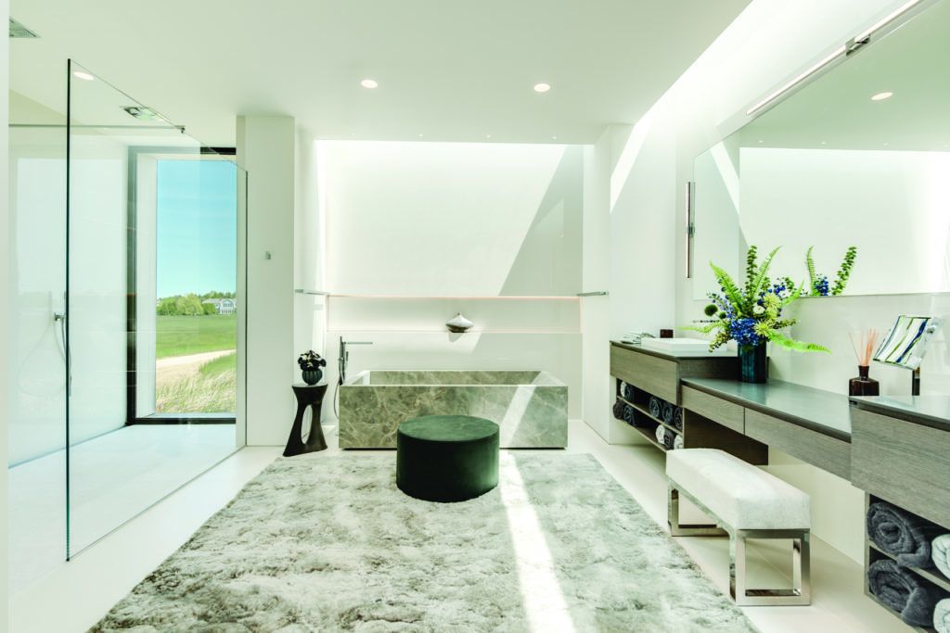
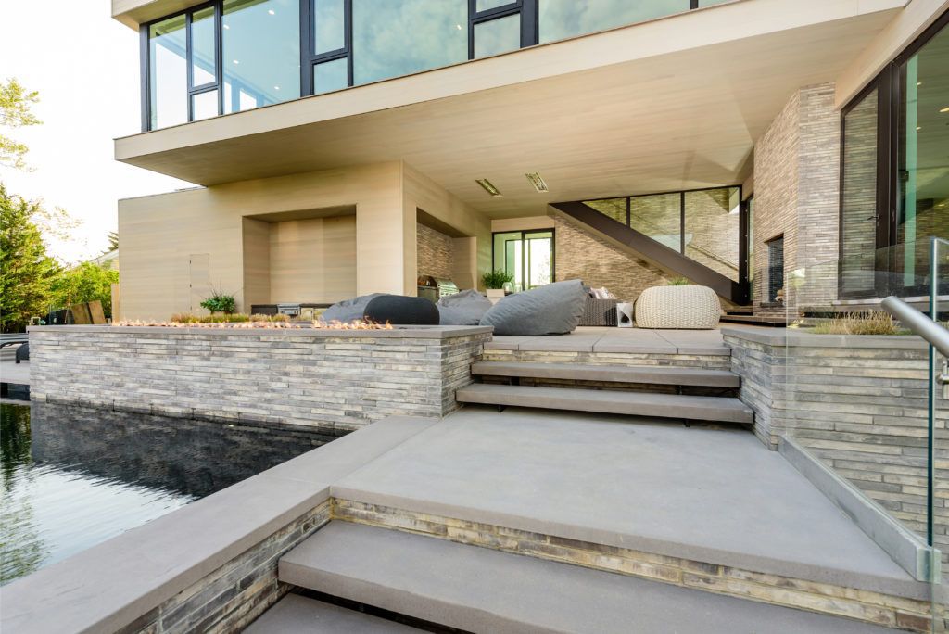
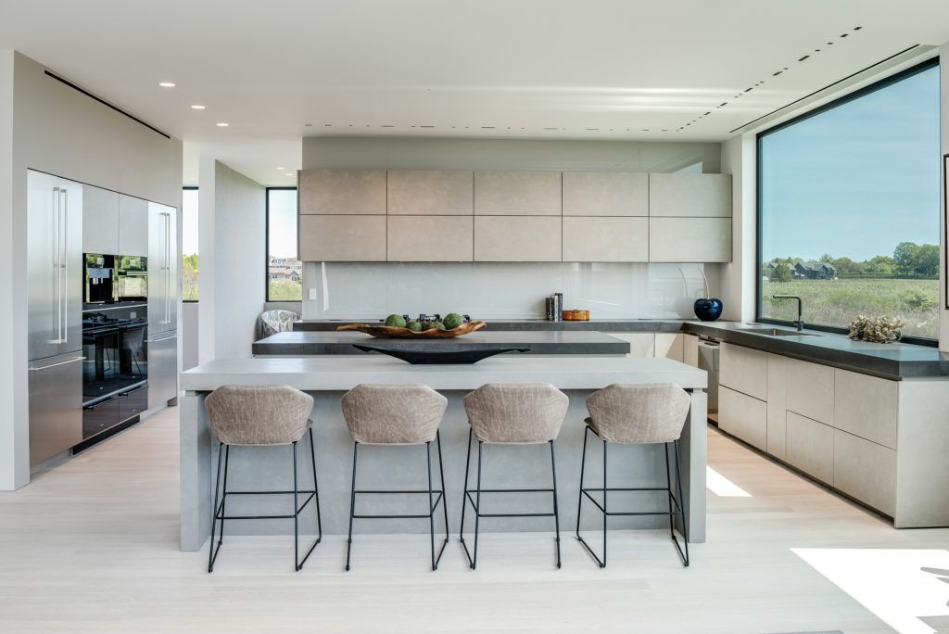
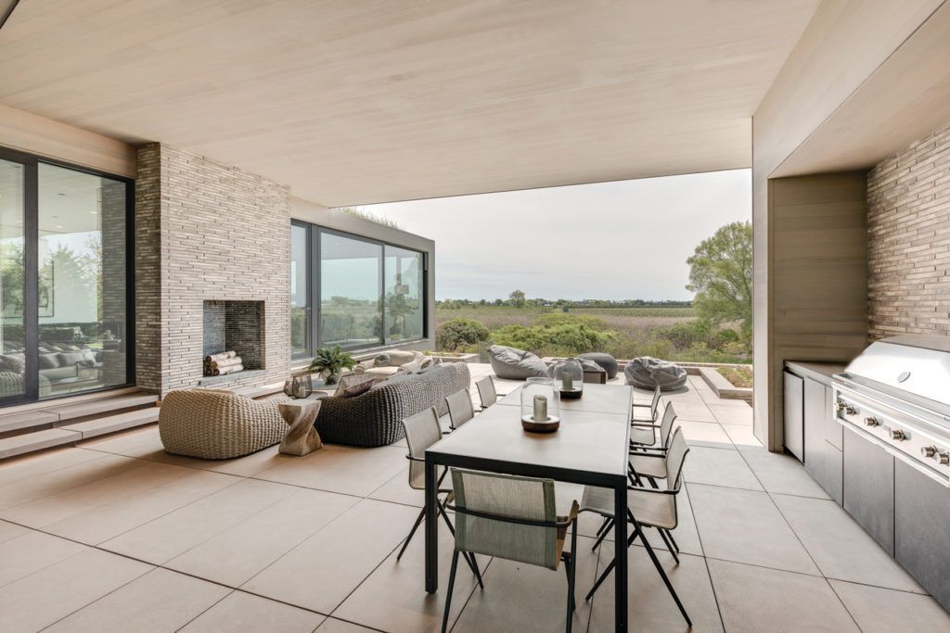
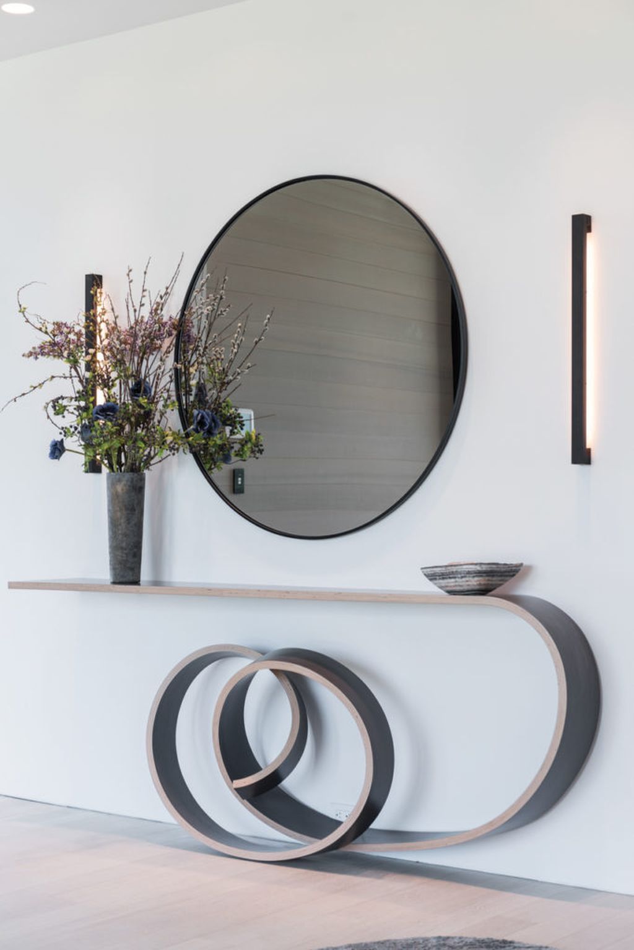
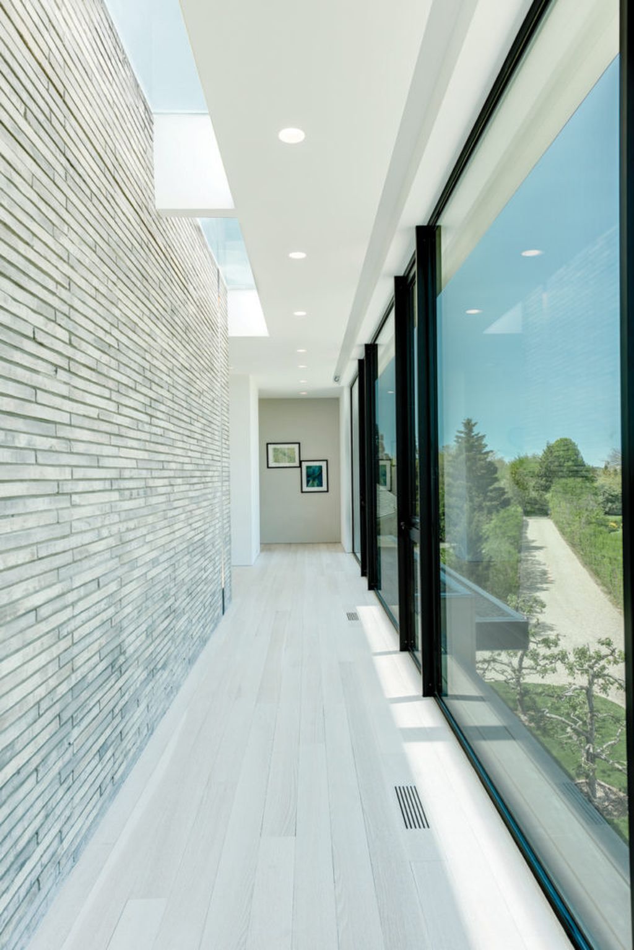
The Wheaton Way House Gallery:










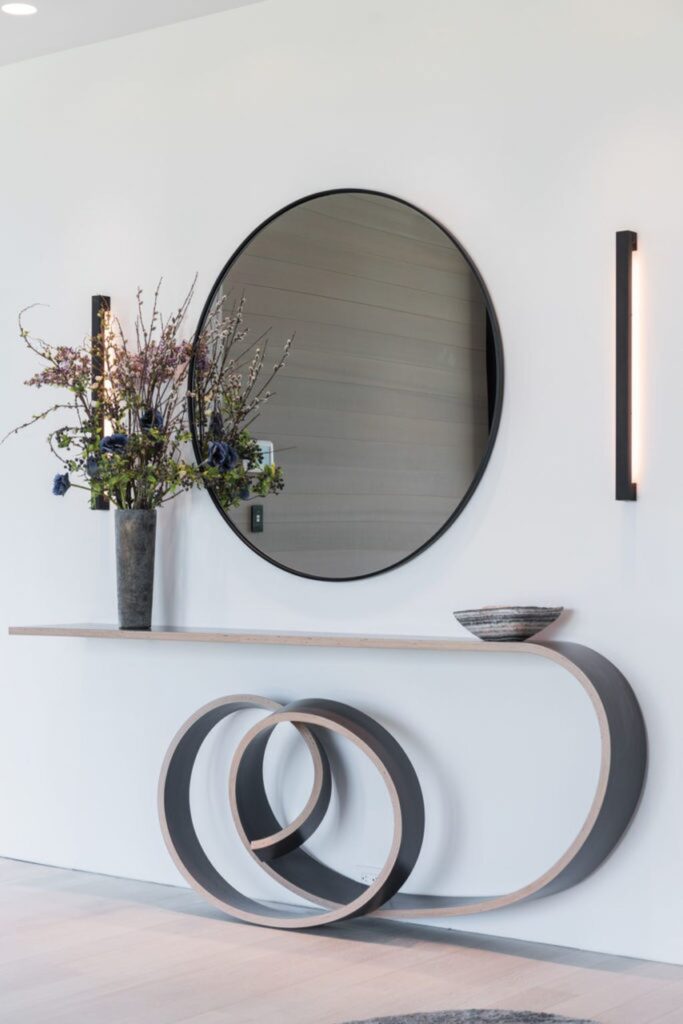
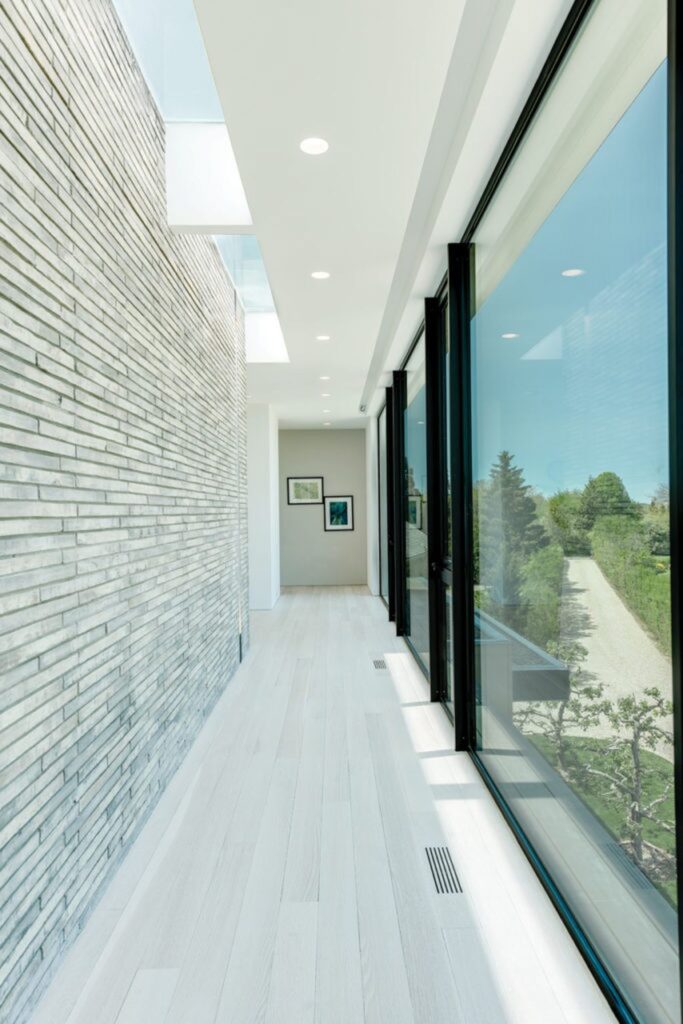
Text by the Architects: Situated on a 12 acre agriculture reserve, this 9,900 square foot house is a modern escape secluded within an apple orchard. Besides, conceived as a series of stacked boxes, the home’s tiered form provides plenty of opportunities for inside outside living, with panoramic views at every level.
Photo credit: Saunders Real Estate | Source: BMA Architects
For more information about this project; please contact the Architecture firm :
– Add: 2200 Nw 2nd Avenue, Miami, Florida 33127
– Tel: 786.409.4462
– Email: info@blazemakoid-architecture.com
More Projects in United States here:
- Rollingwood Modern House in Austin, Gabled Forms by LaRue Architects
- Exquisite Custom Home on 4 Acres in Long Grove, Illinois Hits the Market at $2.6 Million
- Timeless Charm and Tranquil Privacy: Exquisite Estate in Portland, Oregon Listed at $3.1 Million
- The Ultimate Waterfront Escape: Luxury Home for Sale at $12.9 Million in Naples
- Luxurious and Secluded Estate on 26.2 Acres in Saint Charles, Illinois Listing for $2.99 Million



























