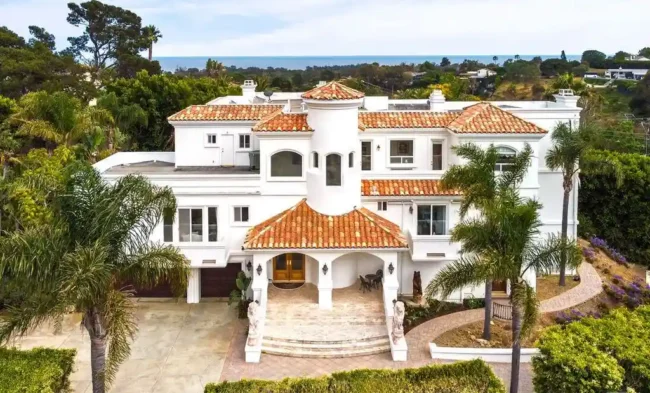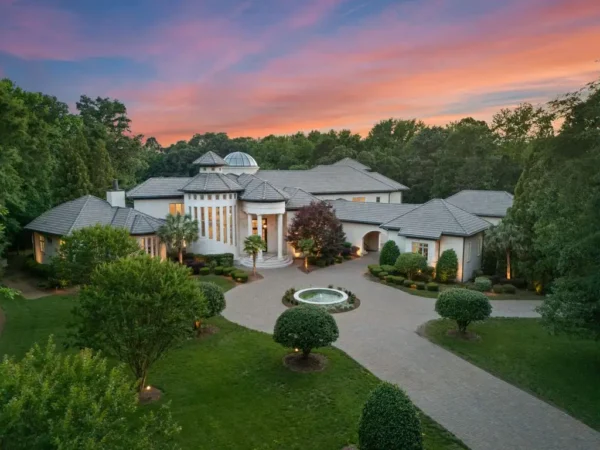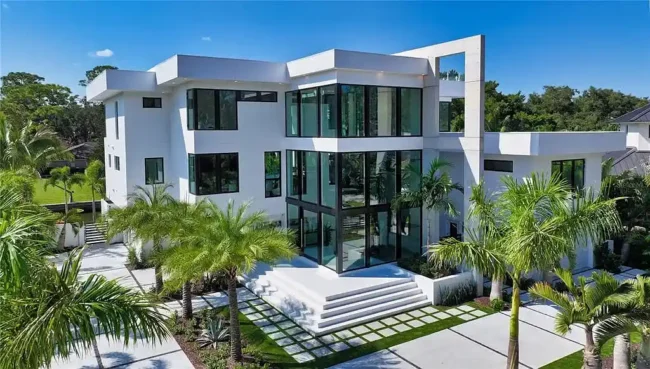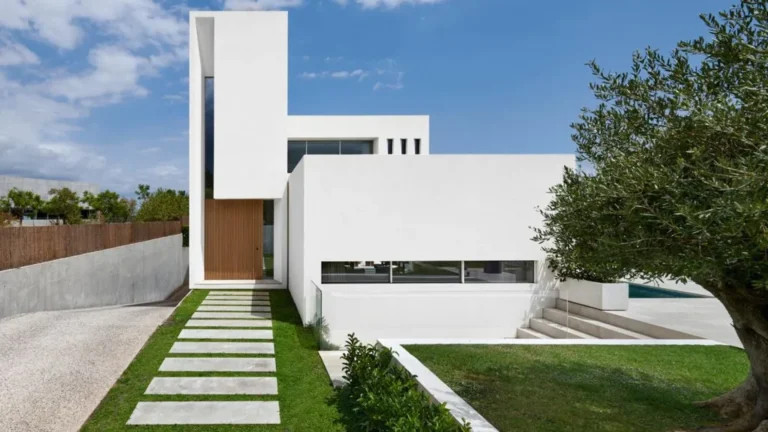White Dates House with views of Camelback Mountain by The Ranch Mine
Architecture Design of White Dates House
Description About The Project
White Dates House, designed by The Ranch Mine, is a stunning residence located in the United States. Its name, “White Dates,” cleverly combines “White Gates” and the Date palm trees found on the site. These magnificent trees, including one positioned at the entryway, serve as a unique feature of the home.
On the other hand, the house’s layout carefully planned to maximize the view of Camelback Mountain. The great room and primary suite strategically placed to make the most of this breathtaking sight. The great room boasts floor-to-ceiling glass doors on both sides, allow refreshing mountain breezes to flow through and seamlessly connecting the indoor and outdoor spaces.
In paying homage to the iconic midcentury style of the neighborhood, The Ranch Mine incorporated modern design elements in a fresh and contemporary manner. The front patio, for instance, showcases a clear midcentury influence by utilizing breezeblock to create a screen that directs attention towards the mountain. Unlike typical midcentury applications, the architects employed breezeblock from a local company on a larger scale, adding grandeur to the design.
On the other hand, to allow the beauty of the mountain and midcentury design to take center stage, the interior palette deliberately restrained. Concrete floors, plaster in the primary bath and shower, and a combination of walnut, white oa. And matte black cabinetry were chosen to create a subdued backdrop that accentuates the surrounding natural and architectural features.
The Architecture Design Project Information:
- Project Name: White Dates House
- Location: Phoenix, Arizona, United States
- Project Year: 2021
- Area: 4545 ft²
- Designed by: The Ranch Mine
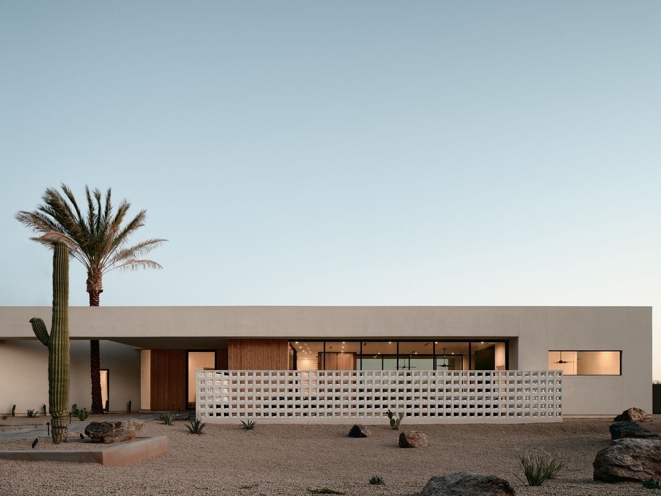
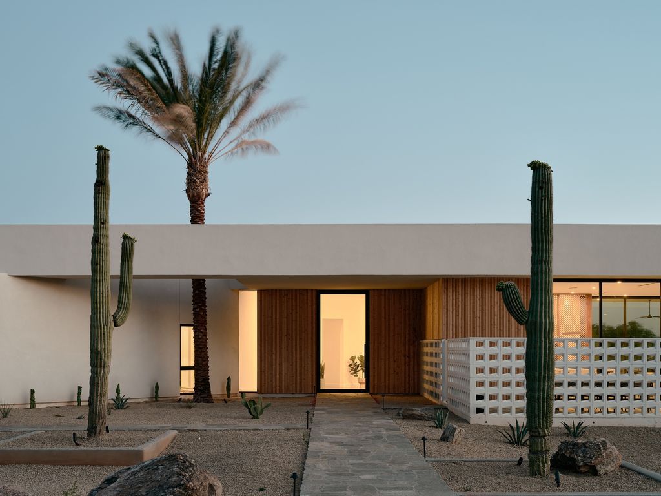
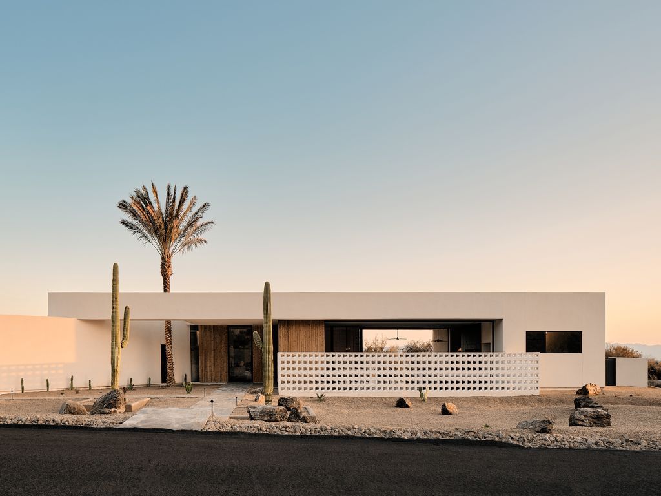
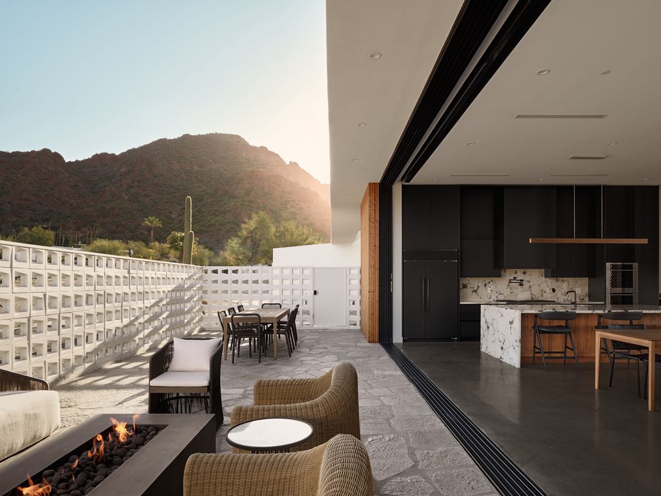
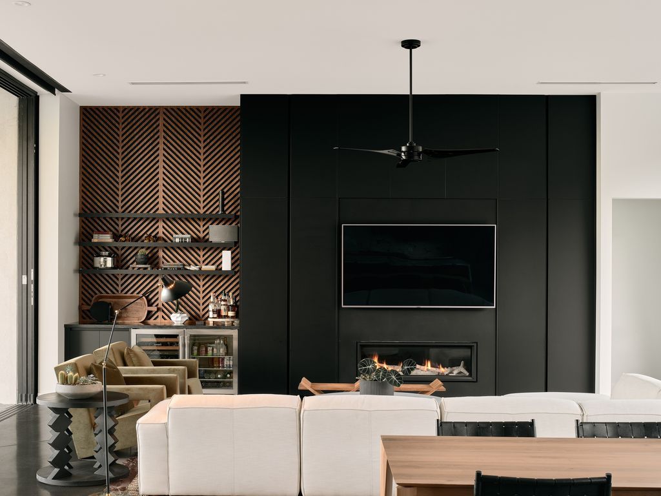

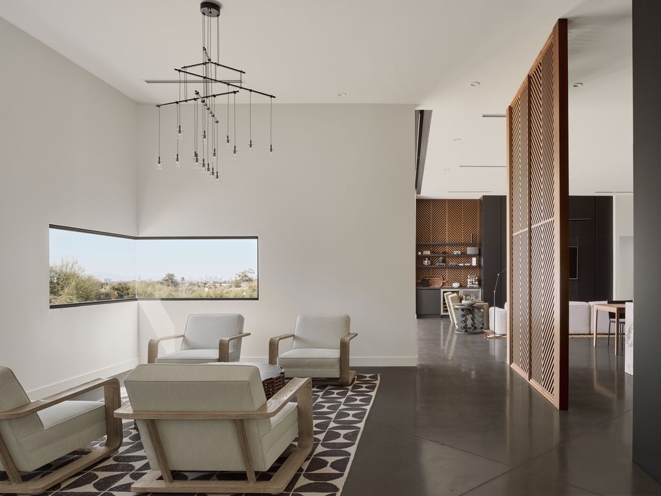
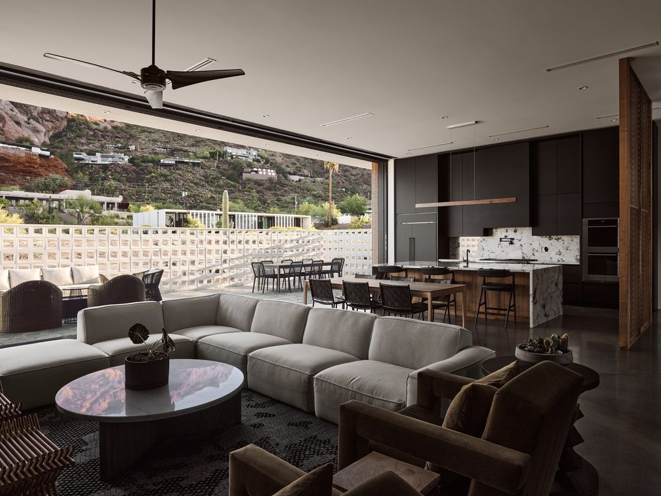

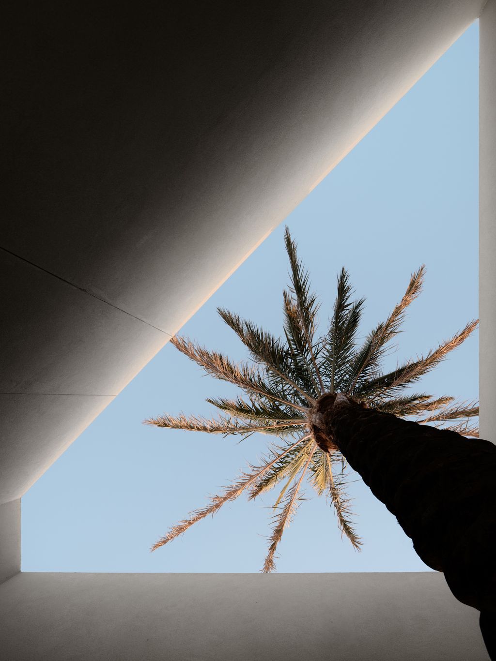
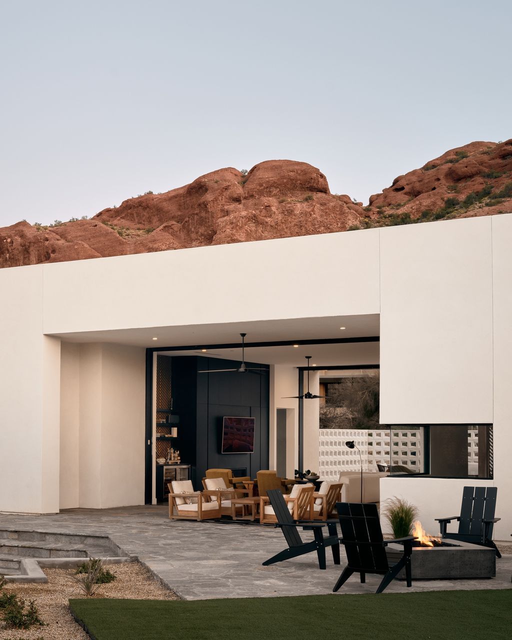
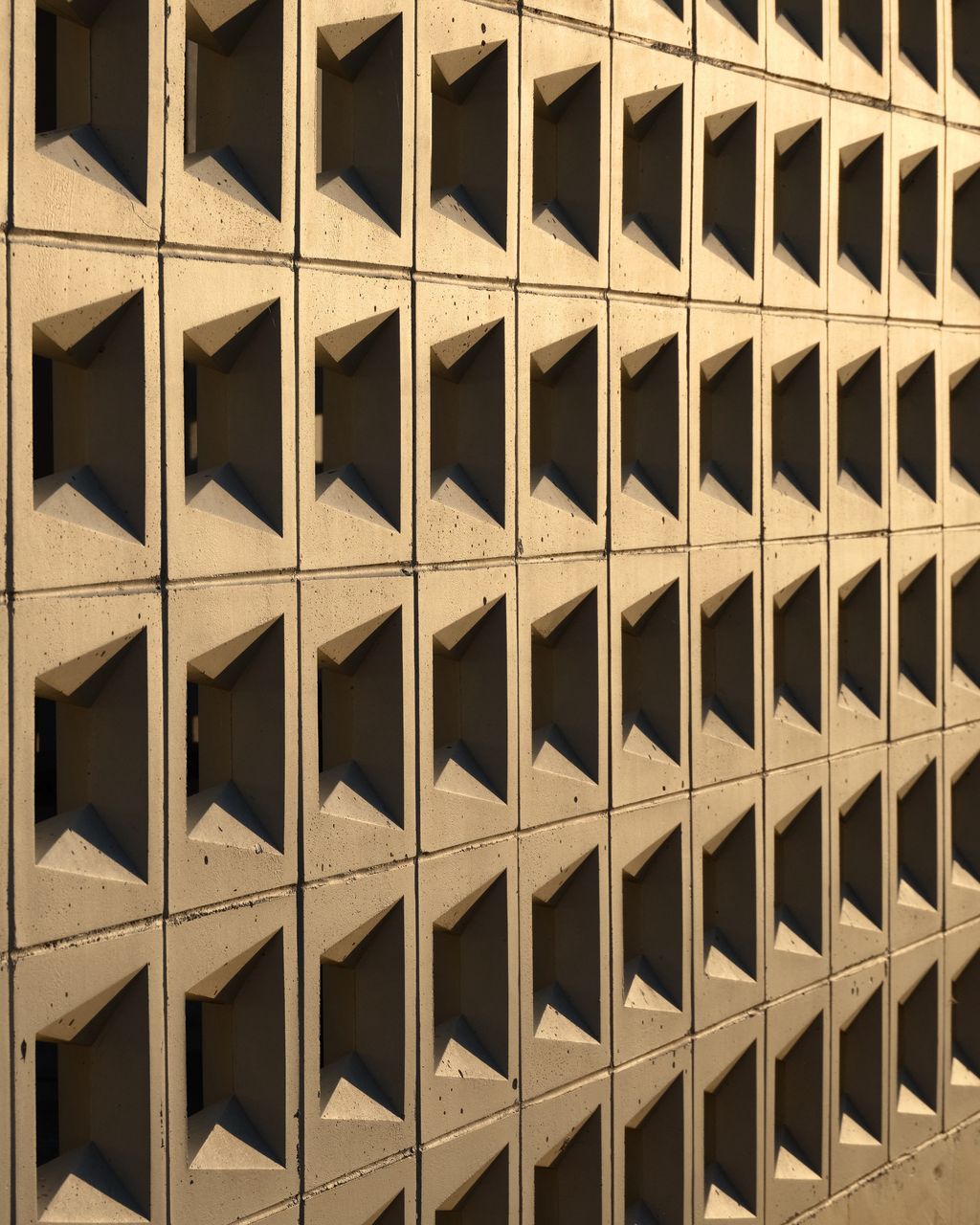
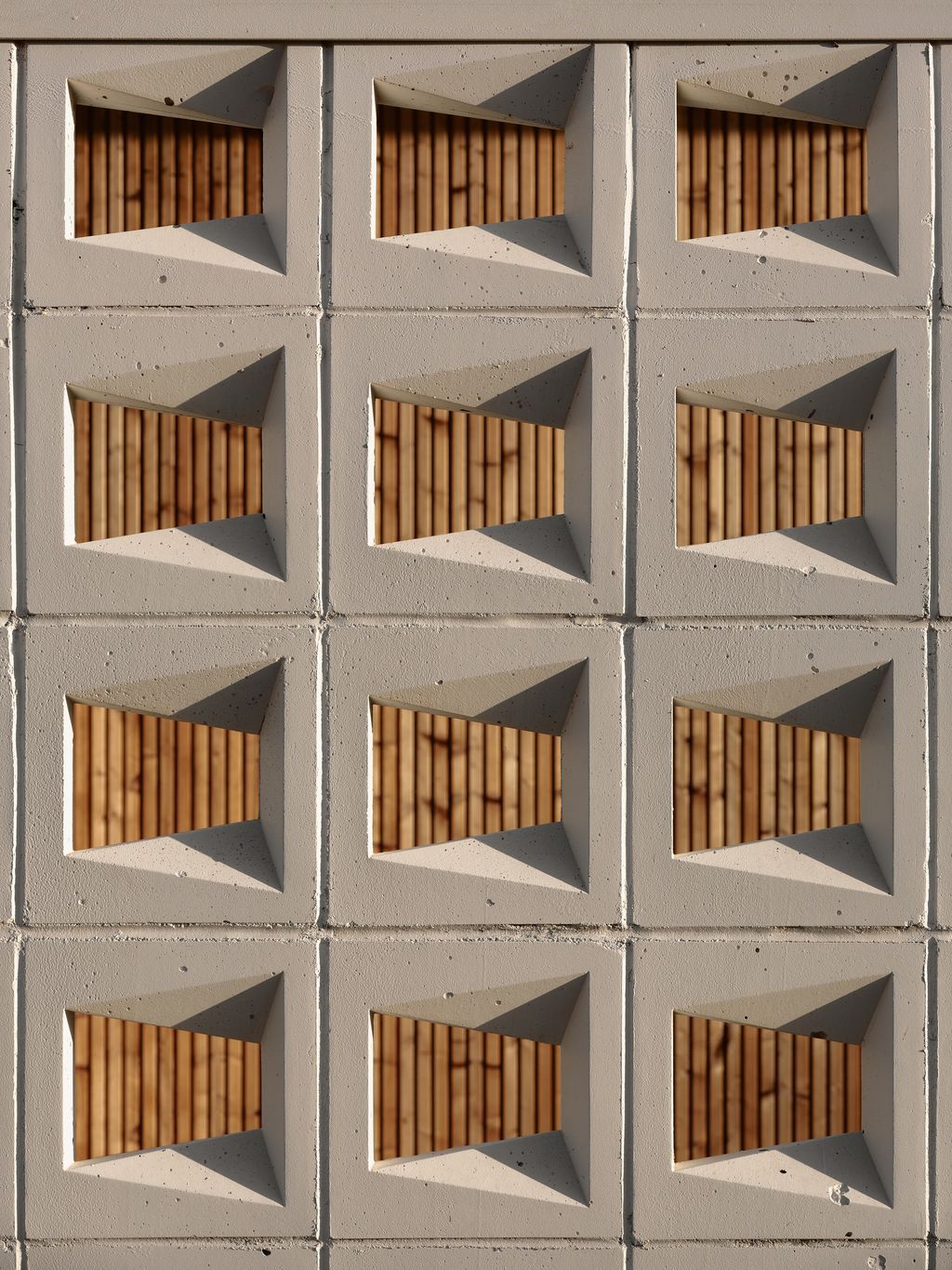
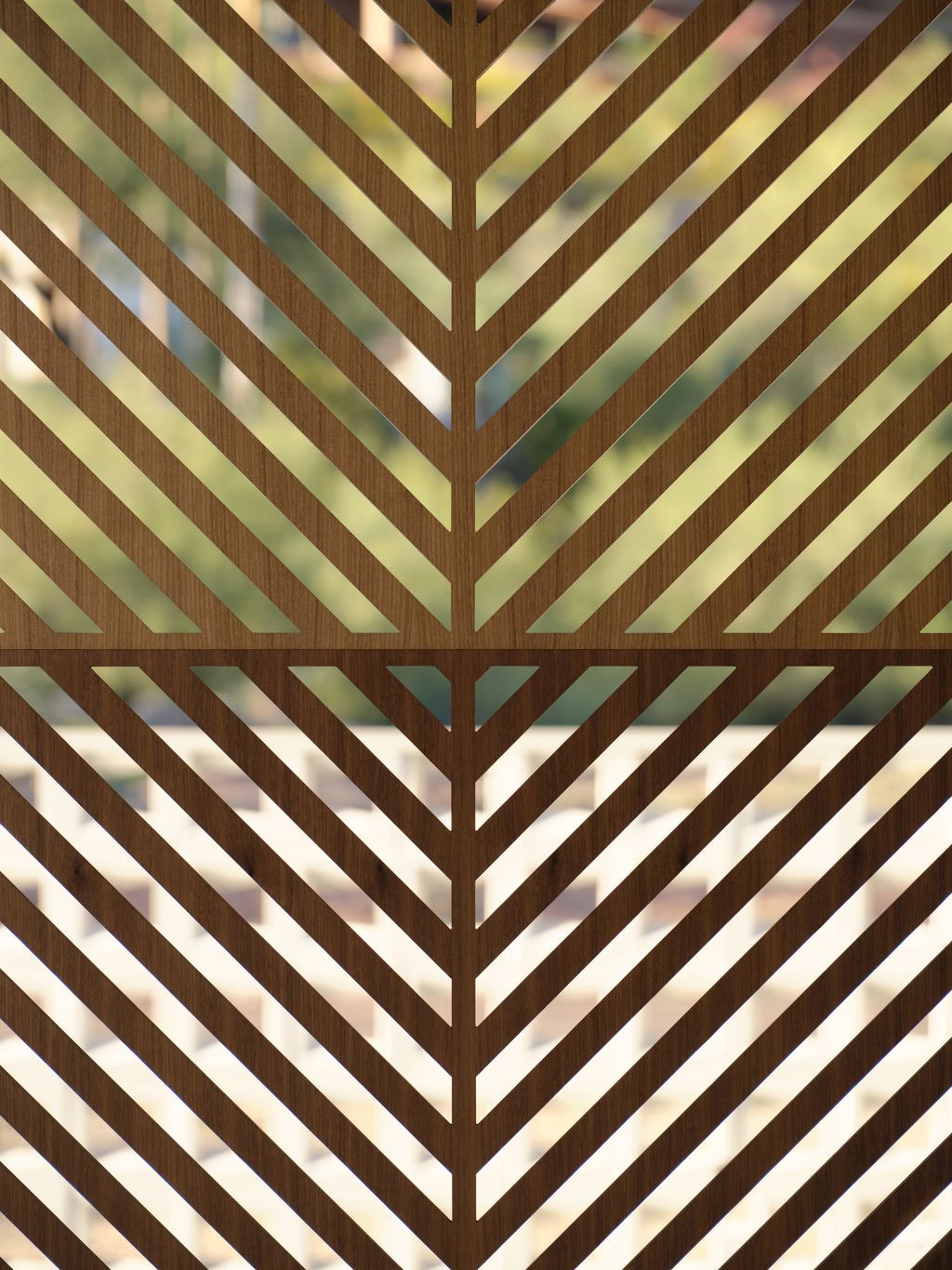

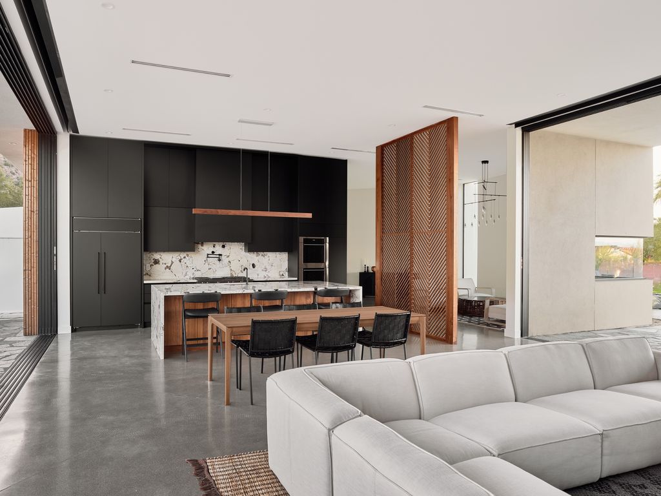
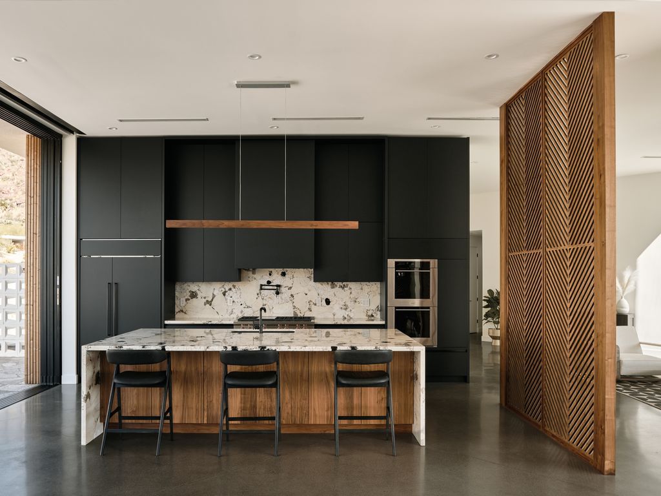
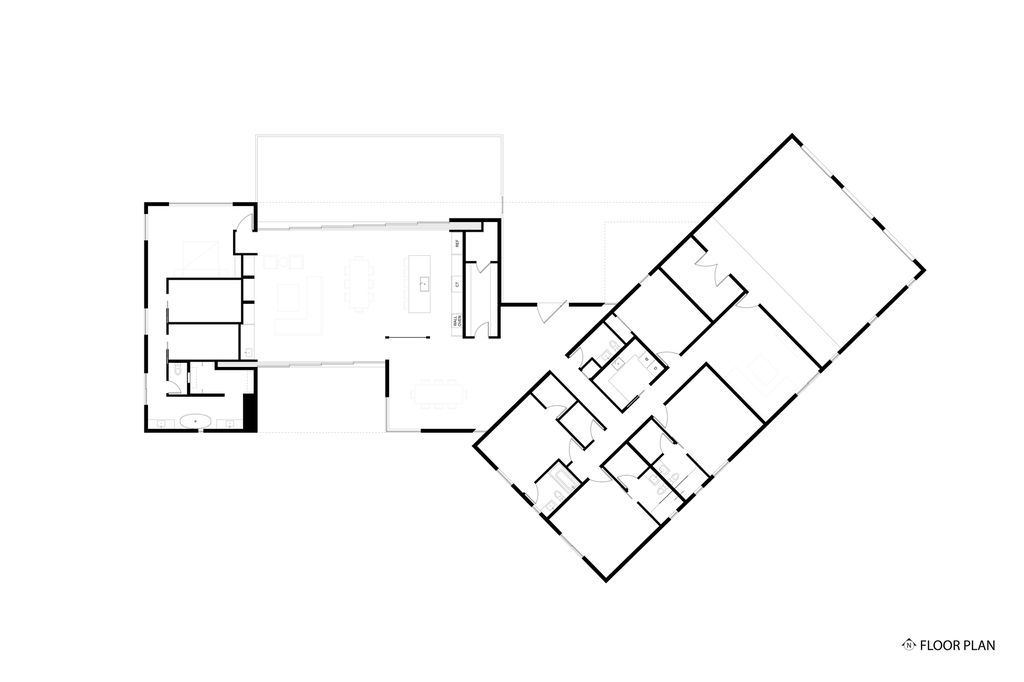


The White Dates House Gallery:









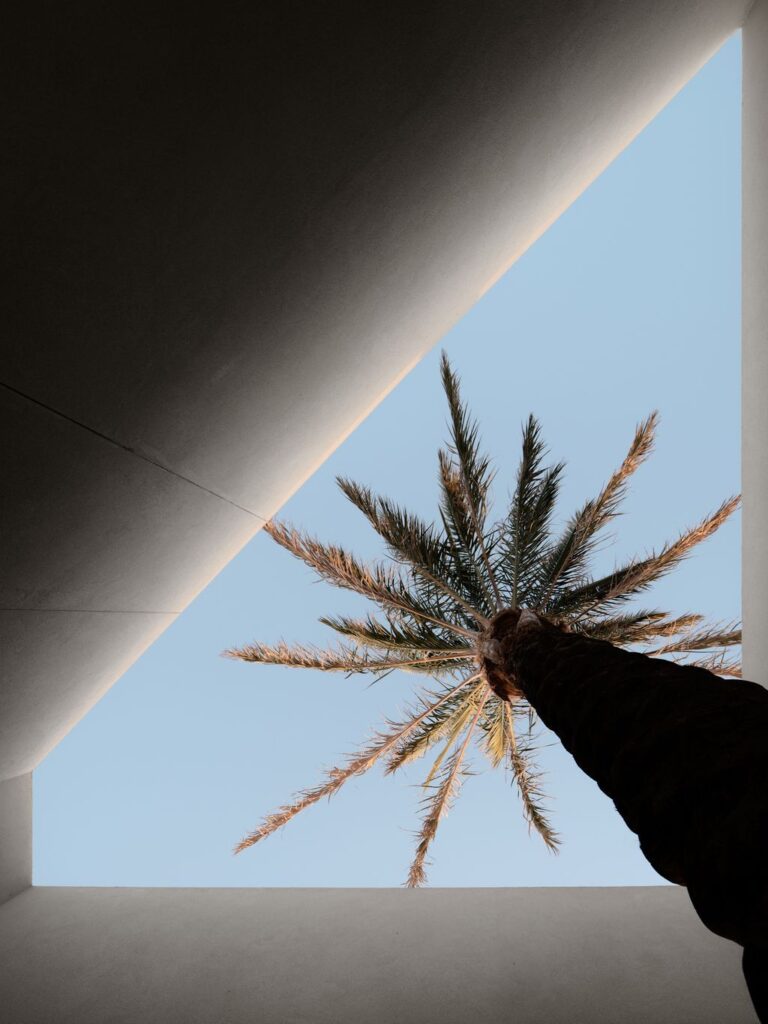
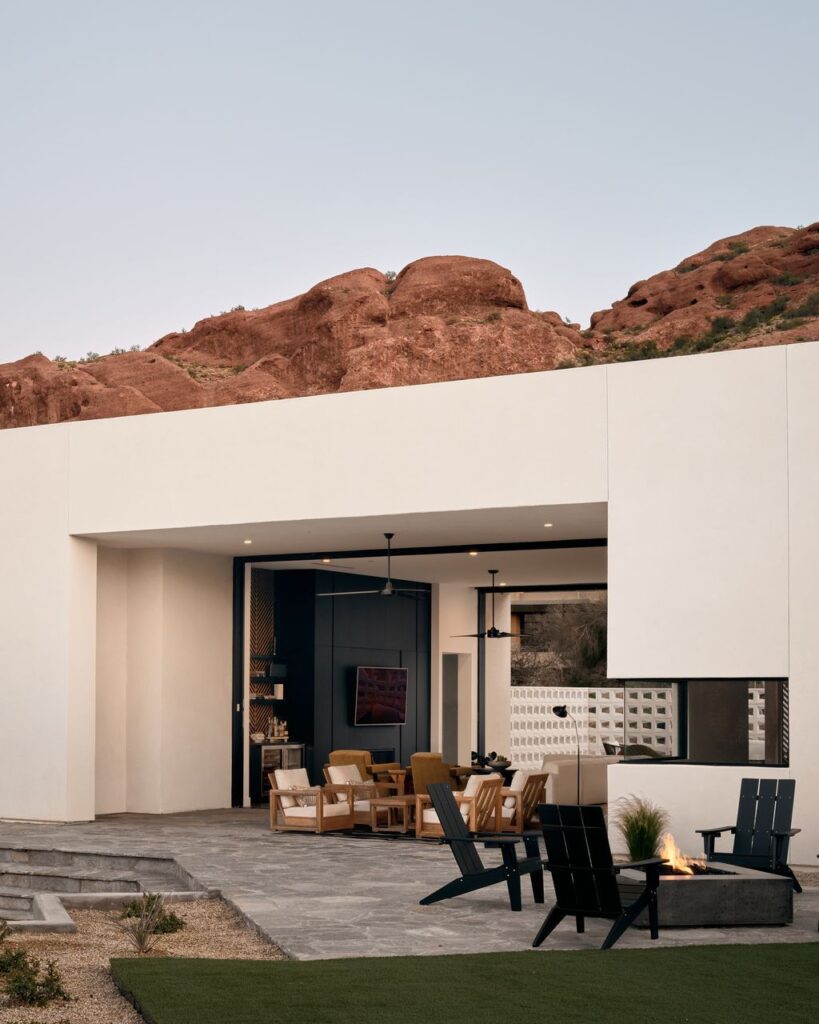
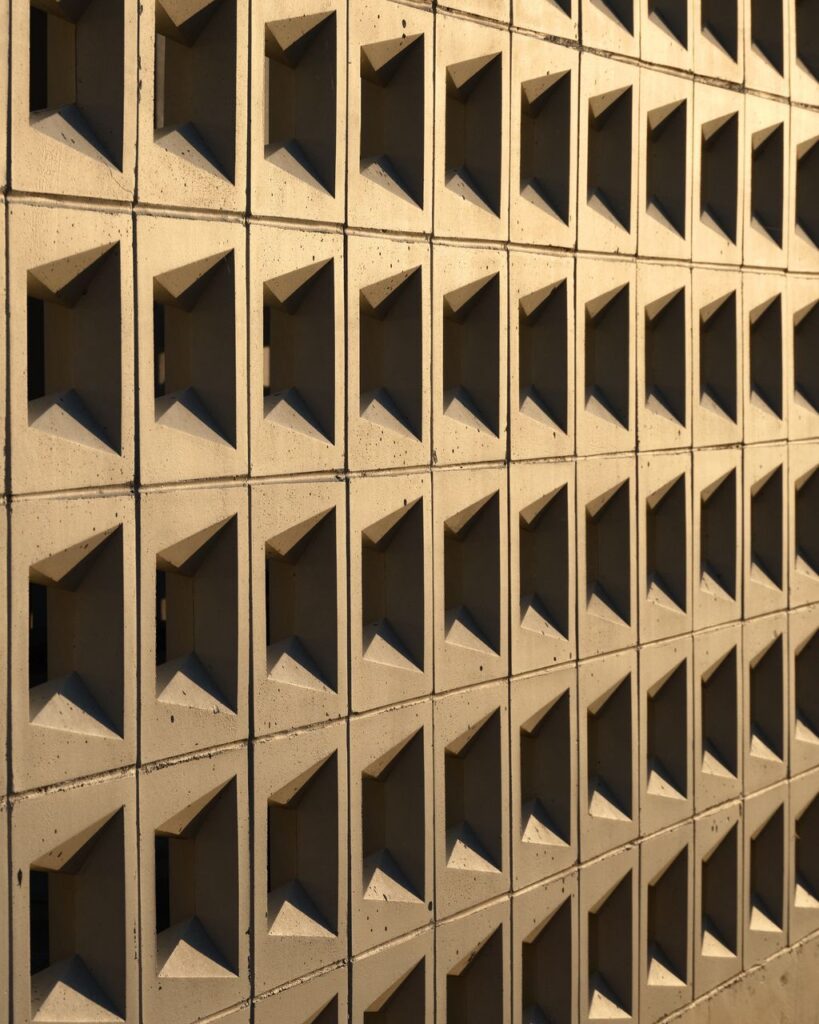
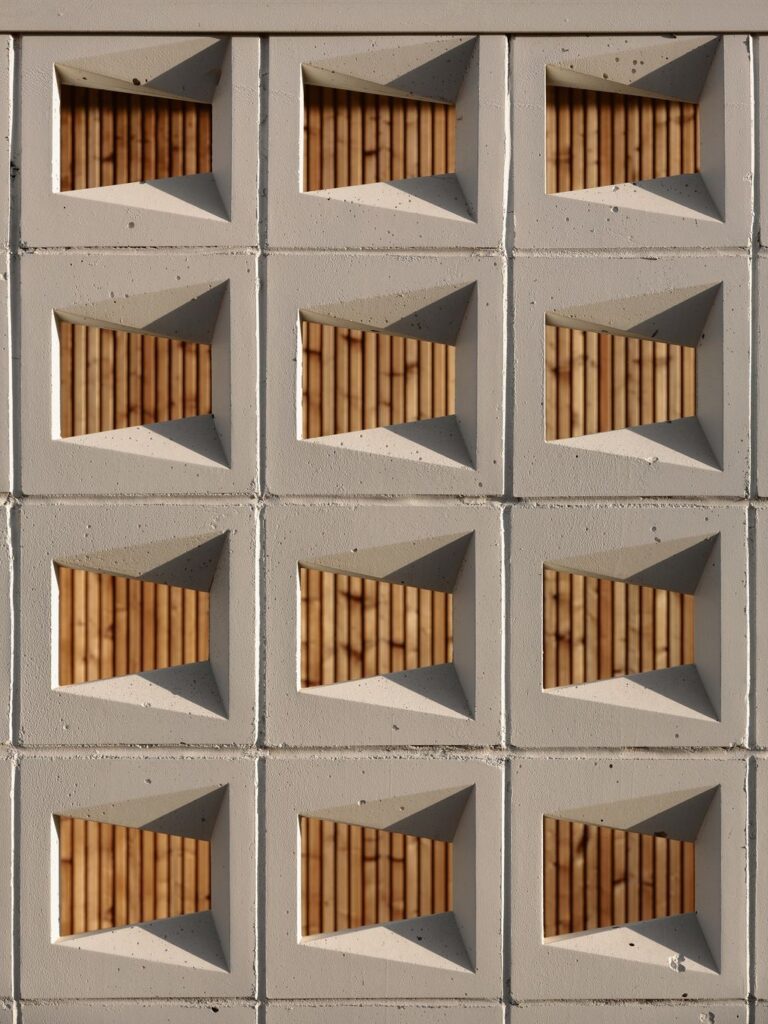
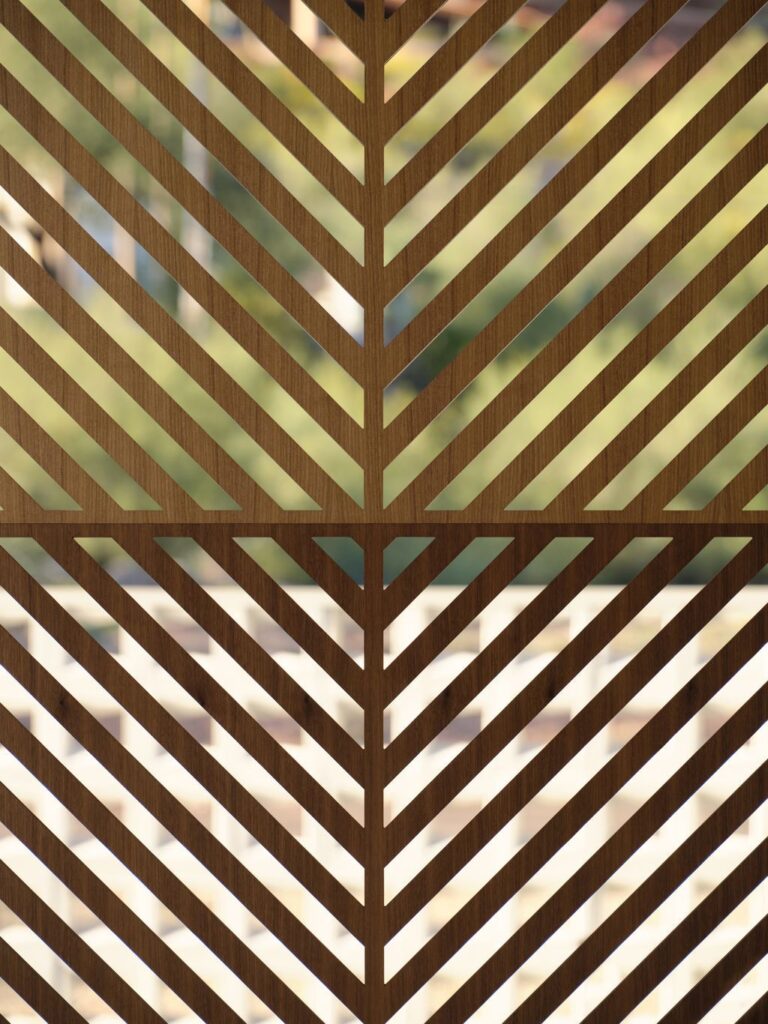






Text by the Architects: When the architecture firm The Ranch Mine drove up to their new project site in the fall of 2018 they spotted perhaps the most iconic midcentury home in Phoenix across the street, a house designed by Al Beadle commonly known as White Gates which has sat vacant for decades. Knowing the history of this home – White Dates House, the architects knew immediately that they had the challenging task of creating a new neighborhood that should honor the legacy of the midcentury modern icon while adding a distinctly new chapter to the story of this unique neighborhood.
Photo credit: Dan Ryan Studio| Source: The Ranch Mine
For more information about this project; please contact the Architecture firm :
– Add: 4340 E Indian School Rd. Suite 21552, Phoenix, AZ 85018
– Tel: (602) 571-3016
– Email: info@theranchmine.com
More Projects in United States here:
- This $4.49M Home Was Thoughtfully Designed For Modern Living on a Grand Scale in Milton, GA
- Wandertree Residence, Stunning Refurbishment from 1970’s Home by A21
- Stunning Gated Contemporary Smart Home in Bel Air comes to Market for $5,595,000
- This $15,880,000 Naples Home offers Stunning Water Views from Every Window
- Elegant and Stunning Estate in Connecticut New to Market for $3,200,000
















