Willow House, Tropical Oasis Integrates Nature and Play by Guz Architects
Architecture Design of Willow House
Description About The Project
Willow House designed by by Guz Architects, nestled in a serene residential enclave in Singapore, as a testament to innovative design tailored for a young family with a penchant for dynamic spaces. This architectural gem, conceived by Guz Architects, seamlessly marries building, garden, pool, pond, and roof gardens, create an interconnected haven that embraces Singapore’s tropical climate.
The L-shaped, two-story structure unfolds around a central water courtyard, strategically oriented to capture refreshing breezes. The ground floor hosts the main living and dining spaces, while a single story verandah, balanced by an accessible roof garden, provides an open retreat. The first floor accommodates bedrooms and a study, thoughtfully separated to ensure privacy.
The heart of Willow House is the central courtyard, adorned with a water garden featuring a fish pond and a tree-filled island. This aquatic oasis transitions into a shallow reflective pond and finally a 3m deep swimming pool, artfully encased in clear acrylic panels. These panels extend into the basement, transforming into windows that illuminate the subterranean media room with natural light and fluidity.
The Architecture Design Project Information:
- Project Name: Willow House
- Location: Singapore
- Project Year: 2013
- Area: 891 m²
- Designed by: Guz Architects
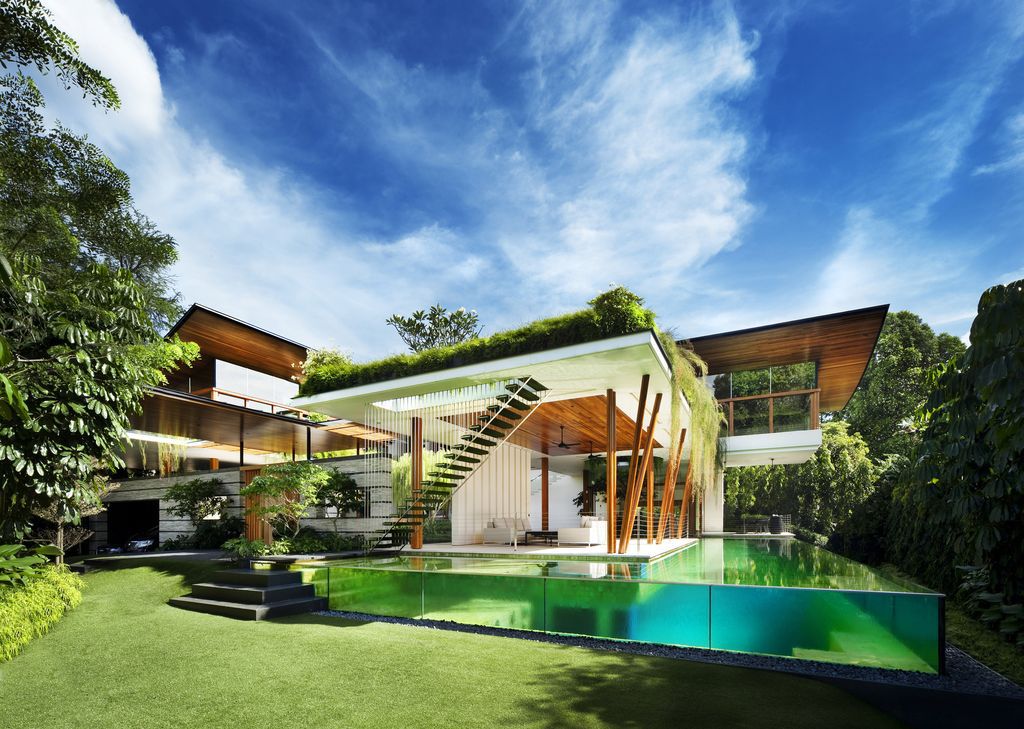
Circulation is unrestricted around the courtyard. Hence, the main stair links from the courtyard on the ground floor to an open corridor which runs along the first floor joining the bedrooms and the roof gardens.
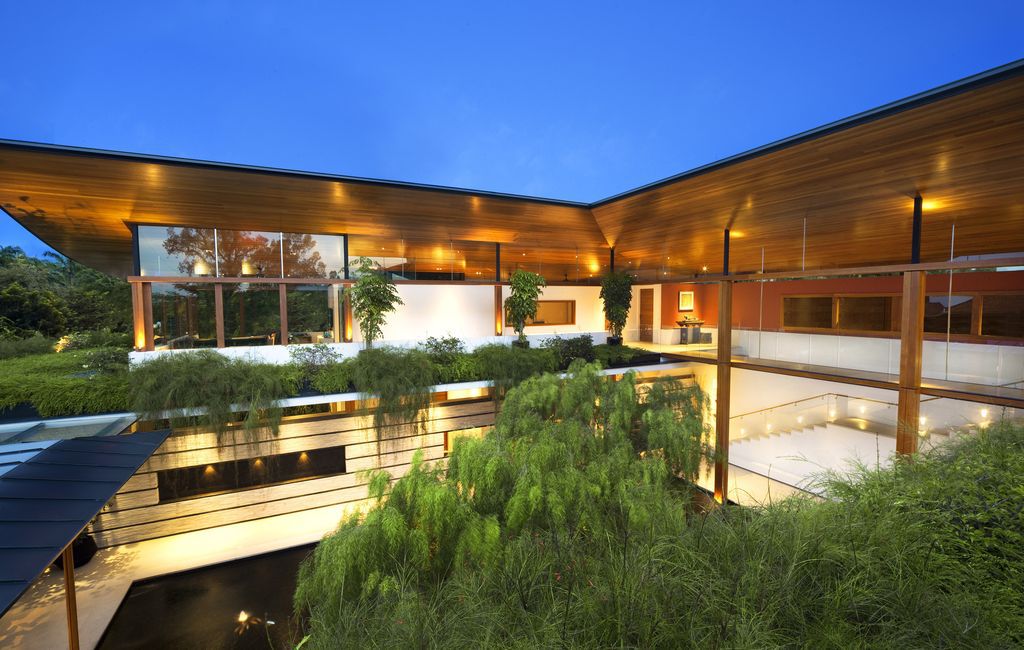
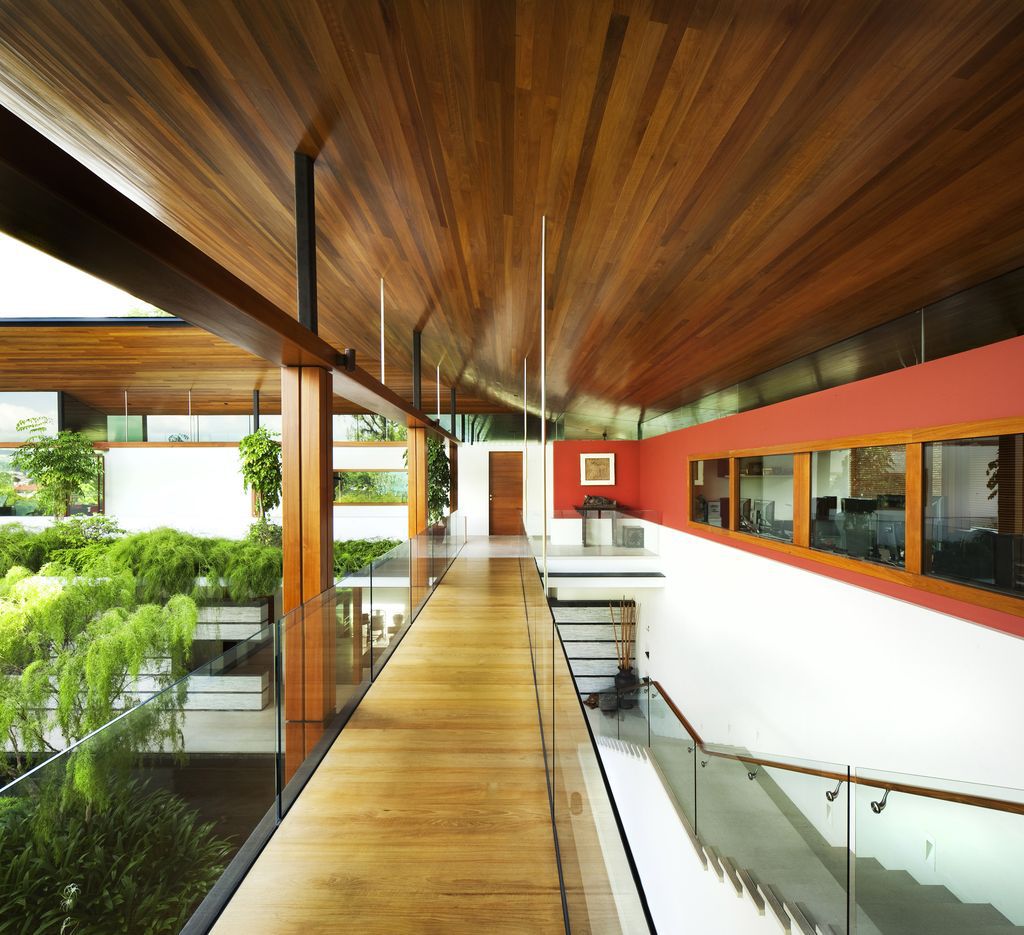
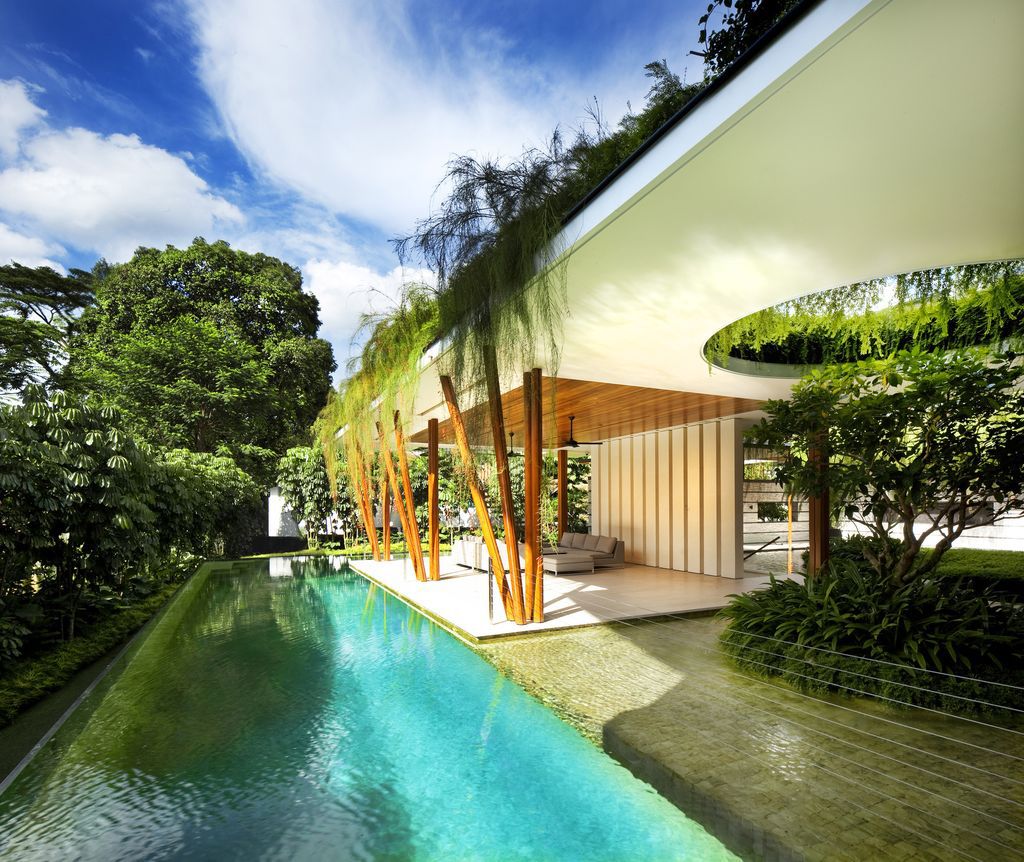
The integration of extensive landscaping not only enhances aesthetics. But also contributes to carbon dioxide reduction and water retention, aligning the residence with sustainable living in an urban environment.
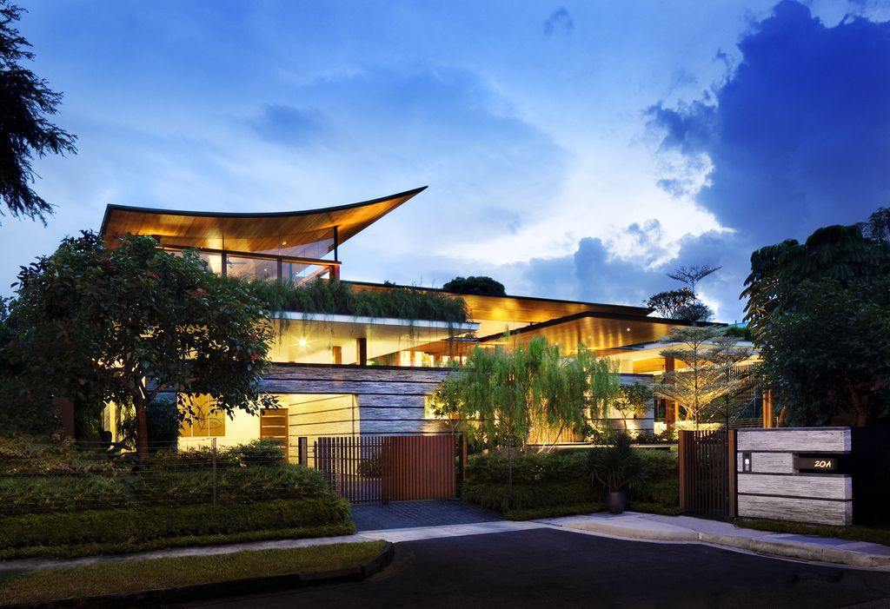
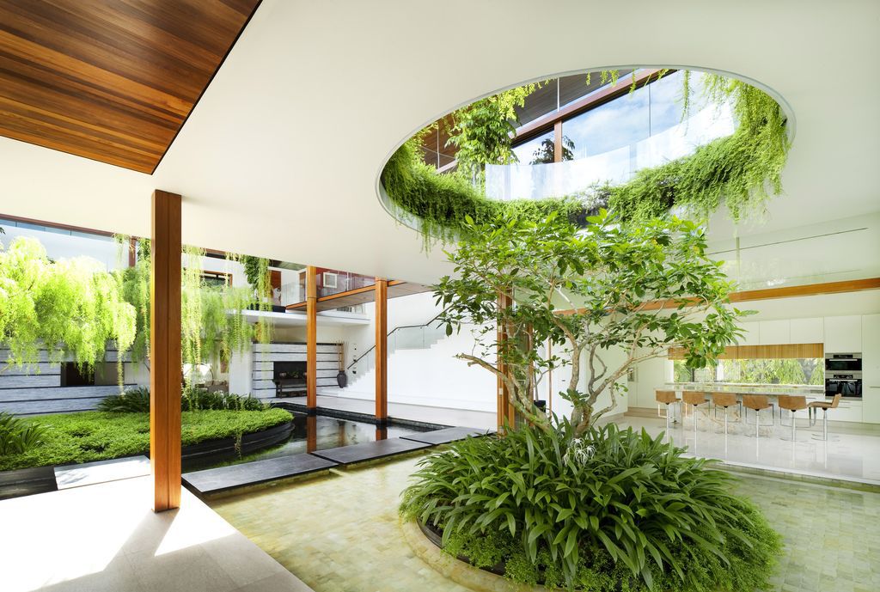
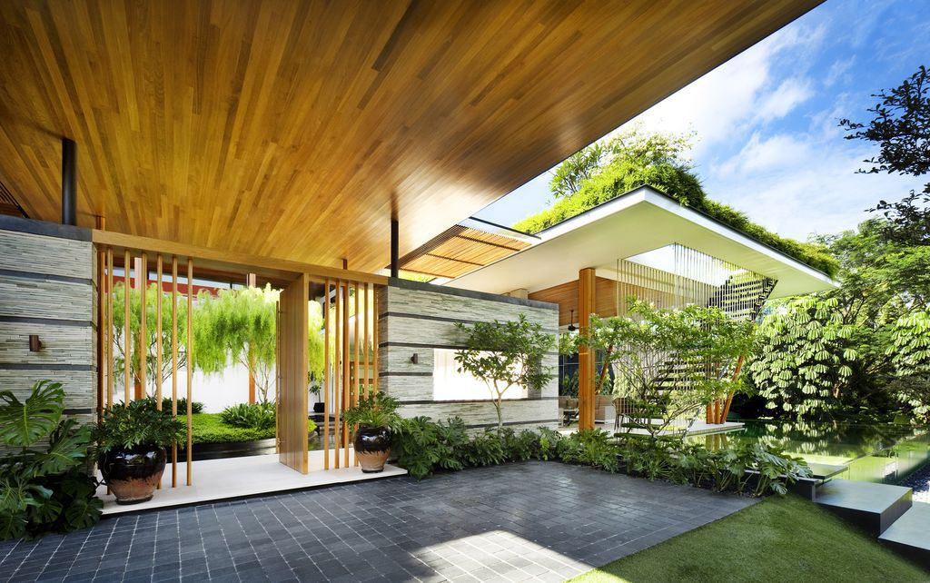
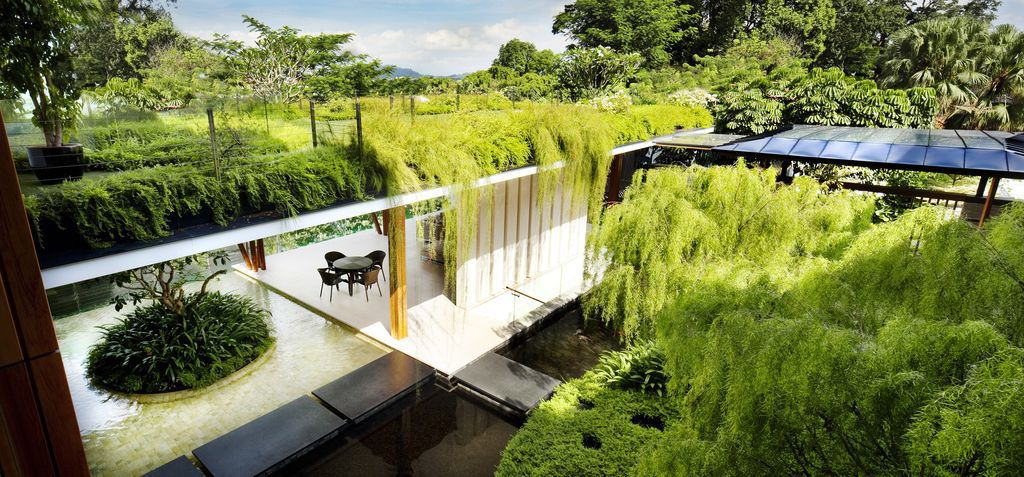
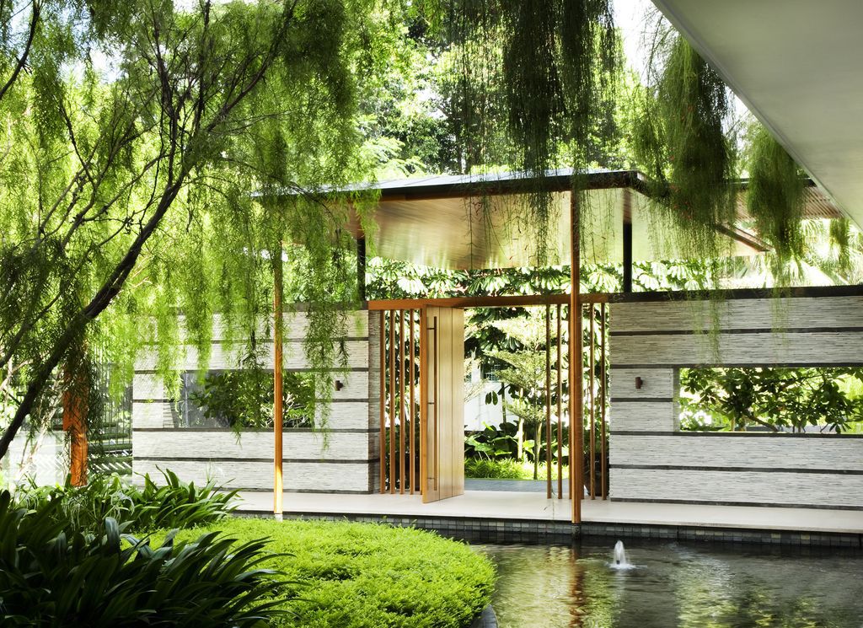
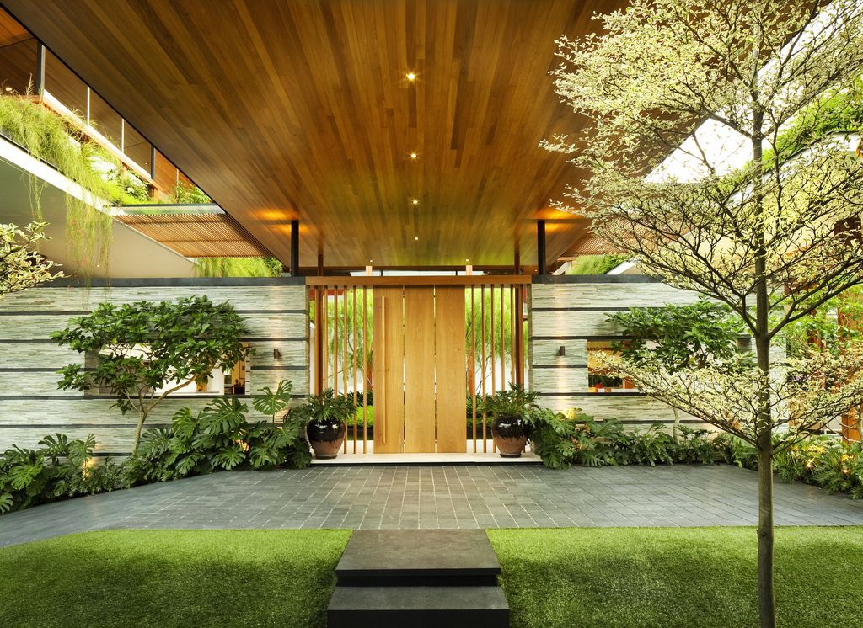
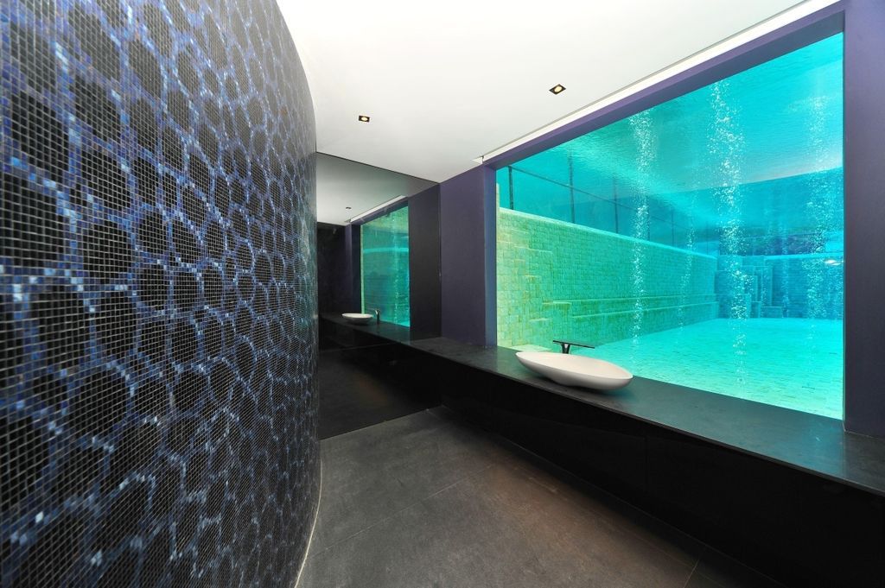
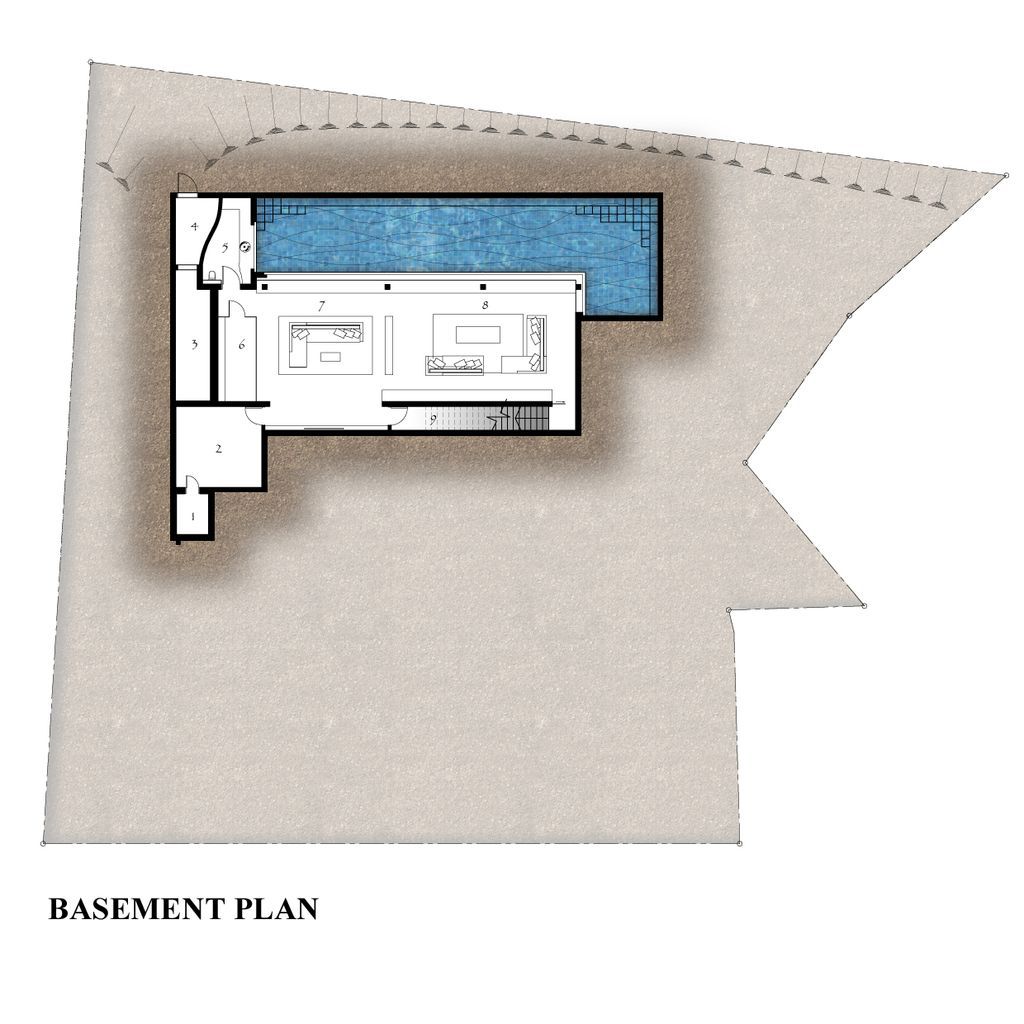
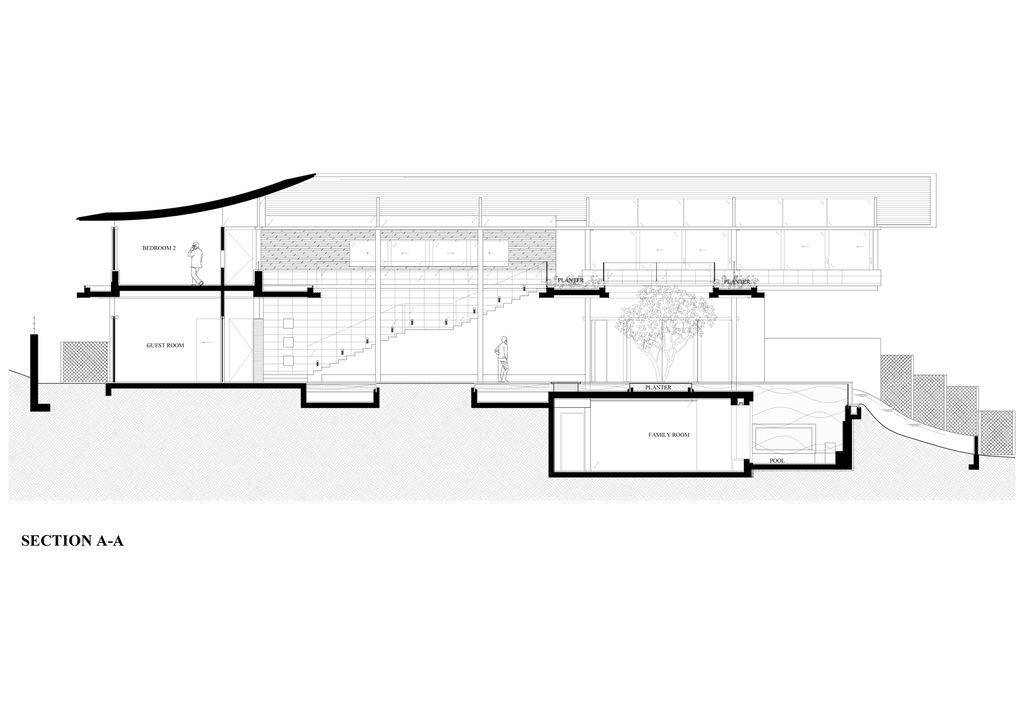
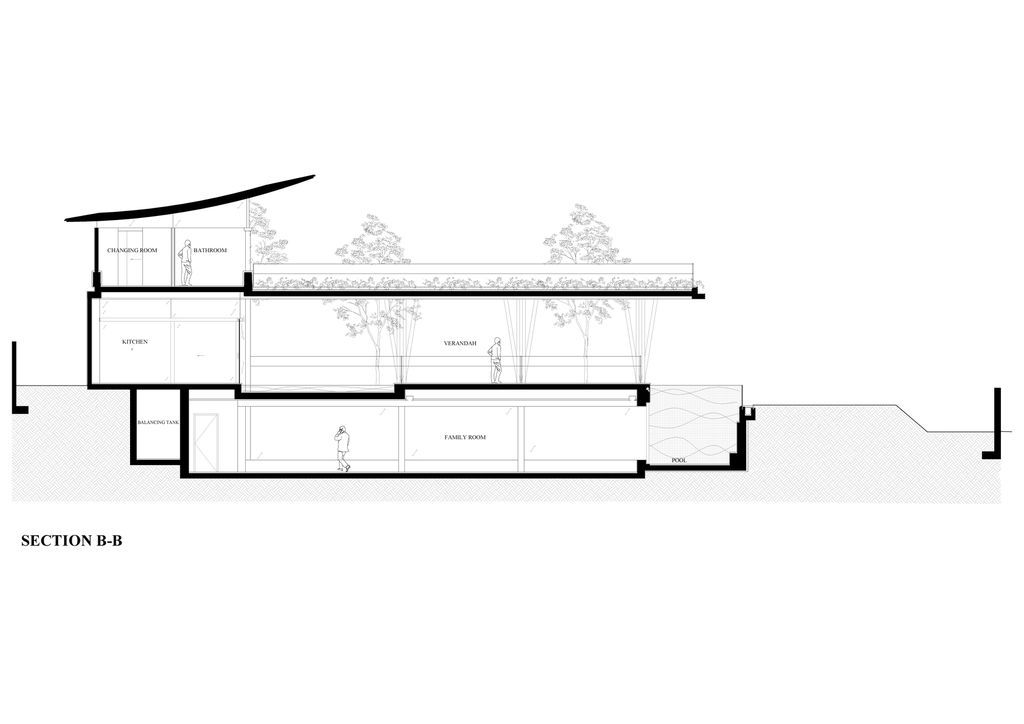
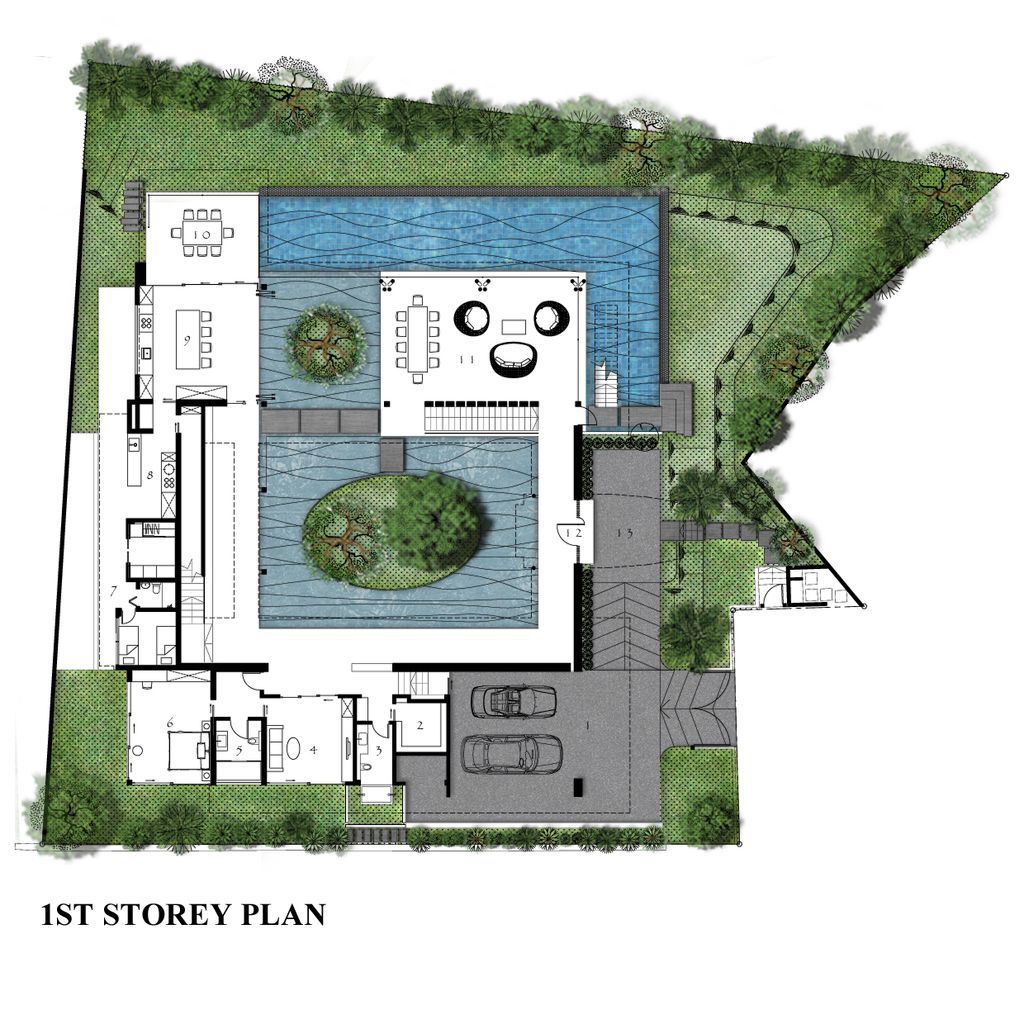
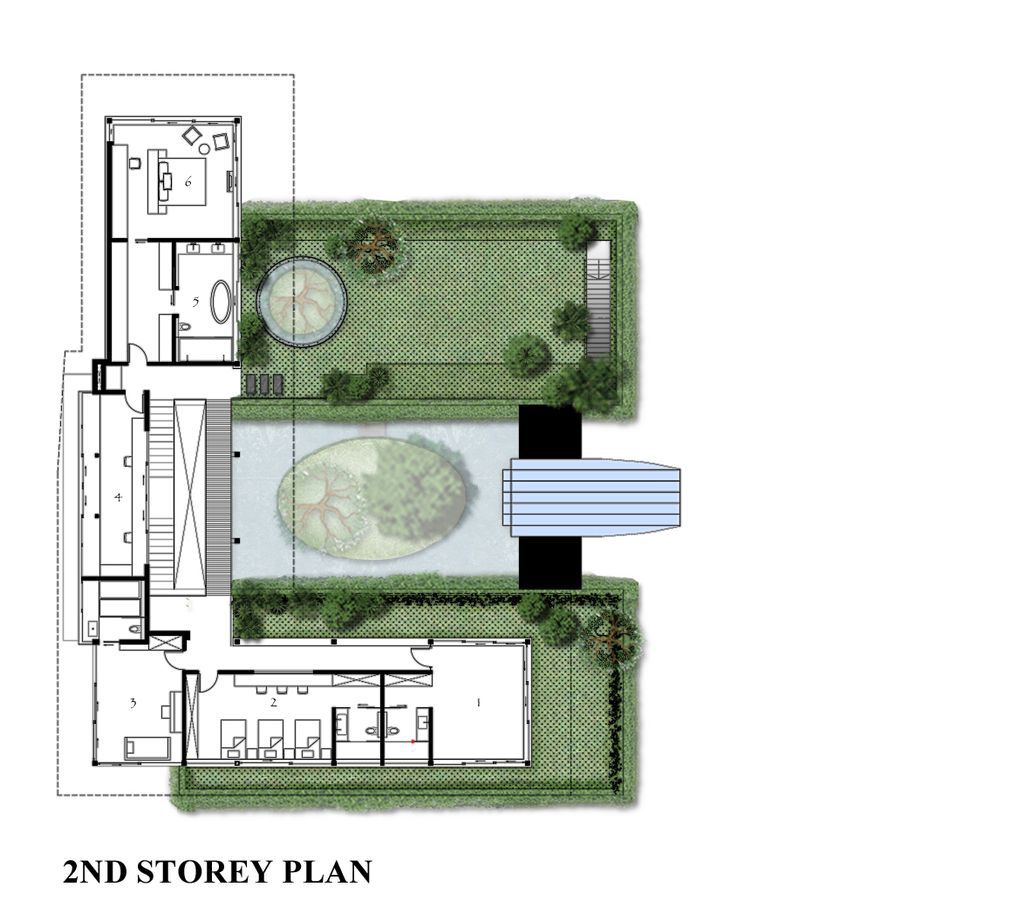
The Willow House Gallery:
















Text by the Architects: The Coral House was located on a square flat site in a quiet residential neighbourhood in Singapore. Designed for a young couple with three small children, the house aimed to create dynamic spaces that encourage play and interaction. The house embraces Singapore’s tropical climate by creating open, well ventilated spaces in an interlocking composition of building, garden, pool, pond and roof gardens that integrates as much as nature as possible in the in the densely urban environment of Singapore.
Photo credit: Patrick Bingham Hall | Source: Guz Architects
For more information about this project; please contact the Architecture firm :
– Add: Jln Kelabu Asap, Singapore 278199
– Tel: +65 6476 6110
– Email: admin@guzarchitects.com
More Projects in Singapore here:
- Sunny Side House in Singapore by Wallflower Architecture + Design
- Travertine Dream House in Singpore by Wallflower Architecture + Design
- Hill Terrace House, Stunning 3-storey Home in Singapore by Atelier M+A
- 3ASH House express masculine aesthetic in Singapore by Czarl Architects
- Chord House, a Unique Design with Curved Courtyard by Ming Architects































