Wincheski House by Soloway Designs Architecture + Interiors
Architecture Design of Wincheski House
Description About The Project
Wincheski House designed by Soloway Designs Architecture + Interiors is a stunning example of modern architecture harmonizing with the natural desert landscape. The house is approached via a winding private drive that gracefully crosses over a natural desert wash, setting a serene and secluded tone right from the start. Ascending the steps past the impressive double-height stairwell, one catches a tantalizing glimpse of the beautifully designed interiors.
The heart of the home is the expansive Great Room, which boasts full-height windows that flood the space with natural light and provide uninterrupted views of the surrounding desert. This room includes an open Kitchen equipped with a central island and bar seating, a spacious Dining area, and a dedicated space for a grand piano, perfect for music lovers. The custom U-shaped sectional in the center of the Great Room faces a broad window wall, creating an ideal setting for intimate social gatherings or simply relaxing while immersed in the stunning desert scenery.
Transitioning to the outdoors, the rear Covered Patio serves as a luxurious extension of the indoor living space. This area is designed for both relaxation and entertainment, featuring a sparkling pool, a soothing Spa, comfortable Lounge spaces, and a fully equipped Outdoor kitchen. These amenities are thoughtfully arranged around natural boulder outcroppings, seamlessly integrating the man-made with the natural. For those seeking even more breathtaking views, a spiral staircase leads up to a roof deck, offering an elevated vantage point to take in the sweeping vistas of the valley below.
The Architecture Design Project Information:
- Project Name: Wincheski House
- Location: Marana, Arizona, United States
- Project Year: 2022
- Area: 3882 sqft
- Designed by: Soloway Designs Architecture + Interiors
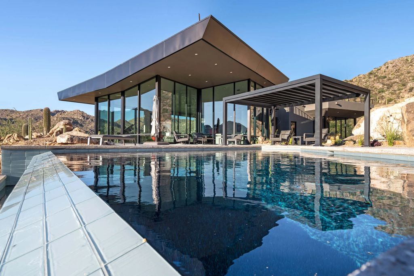
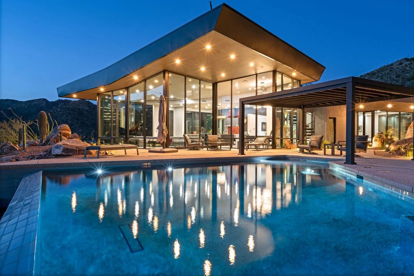
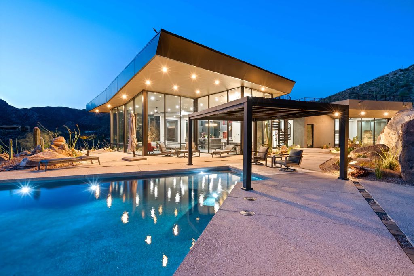
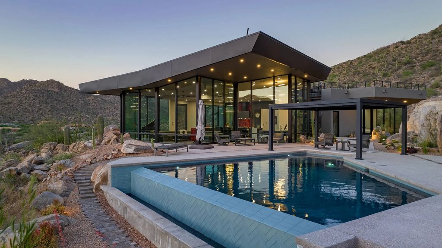
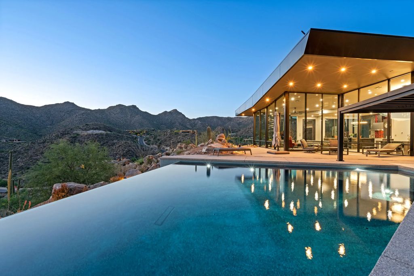
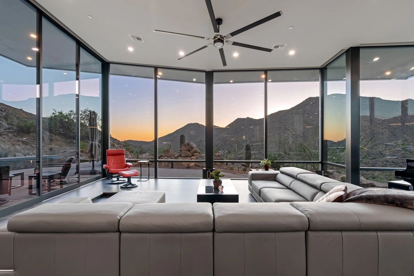
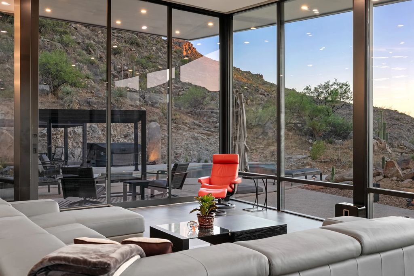
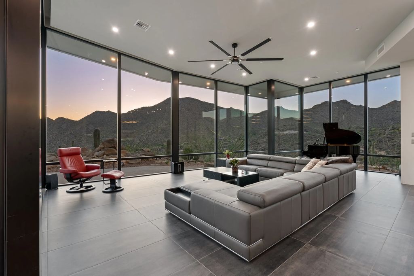
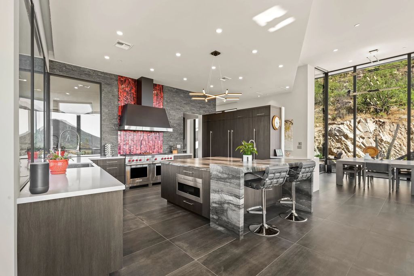
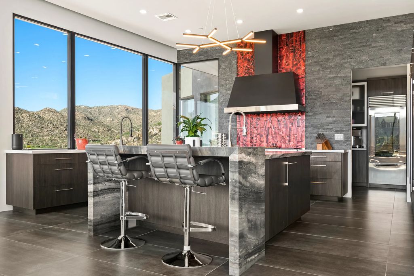
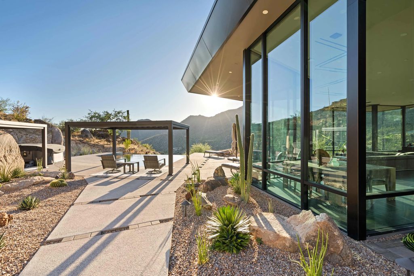
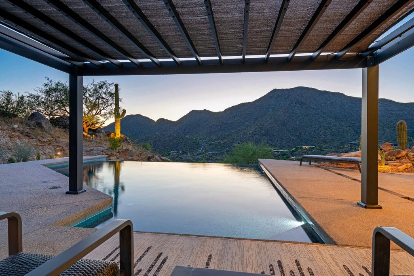
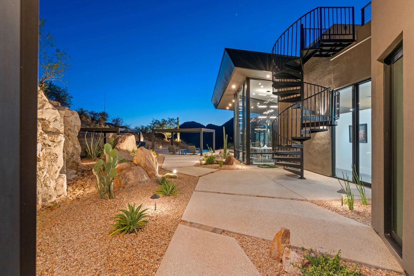
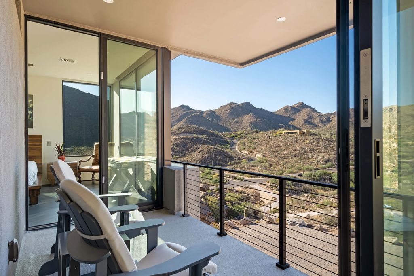
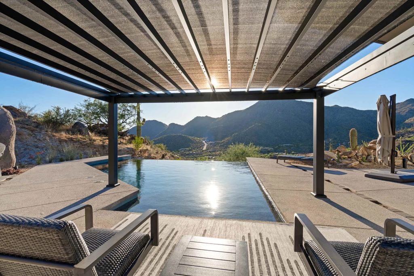
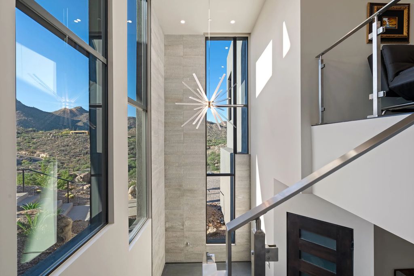
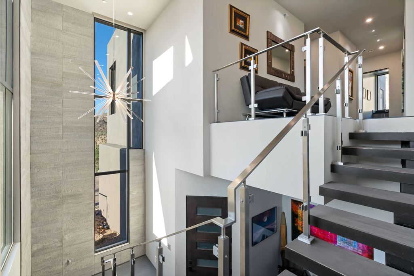
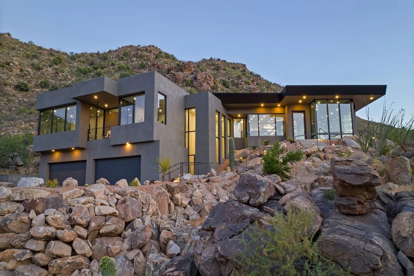
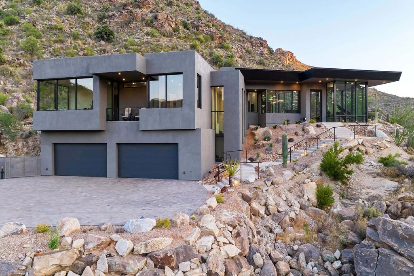
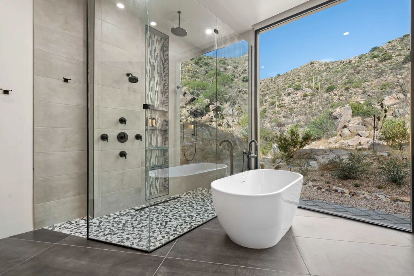
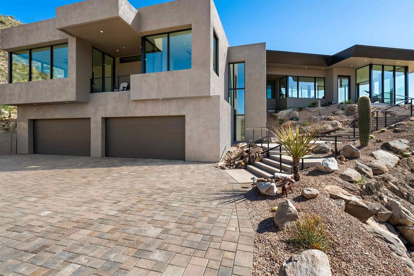
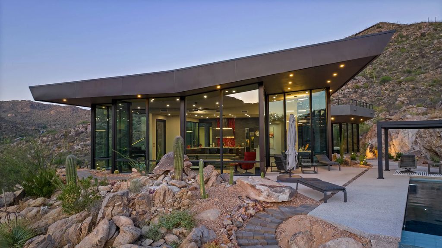
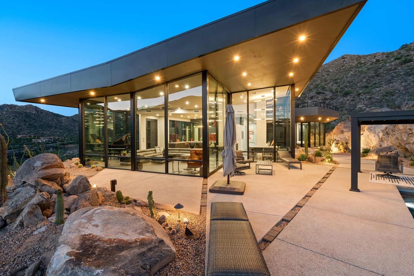
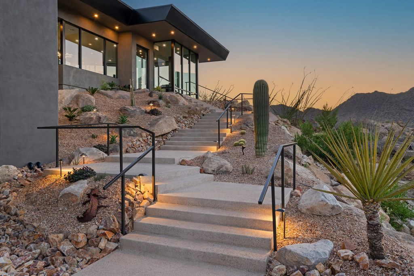
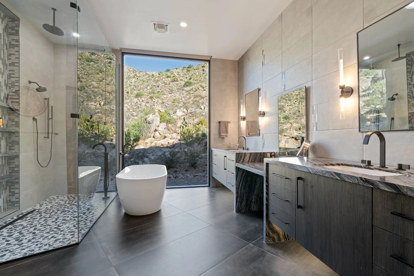
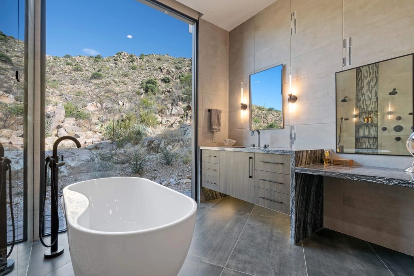
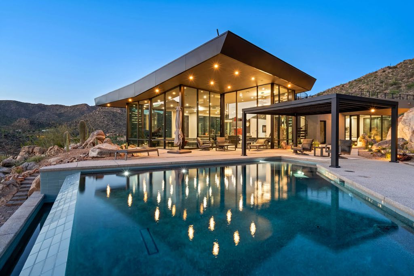
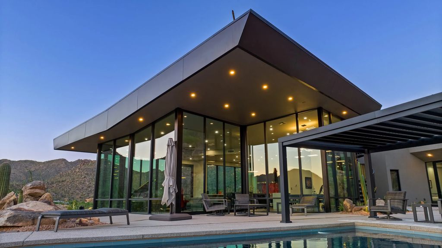
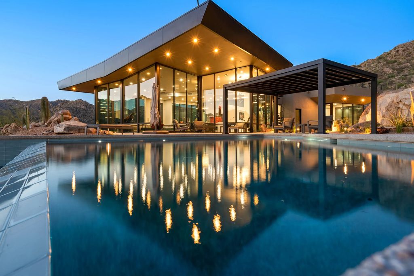
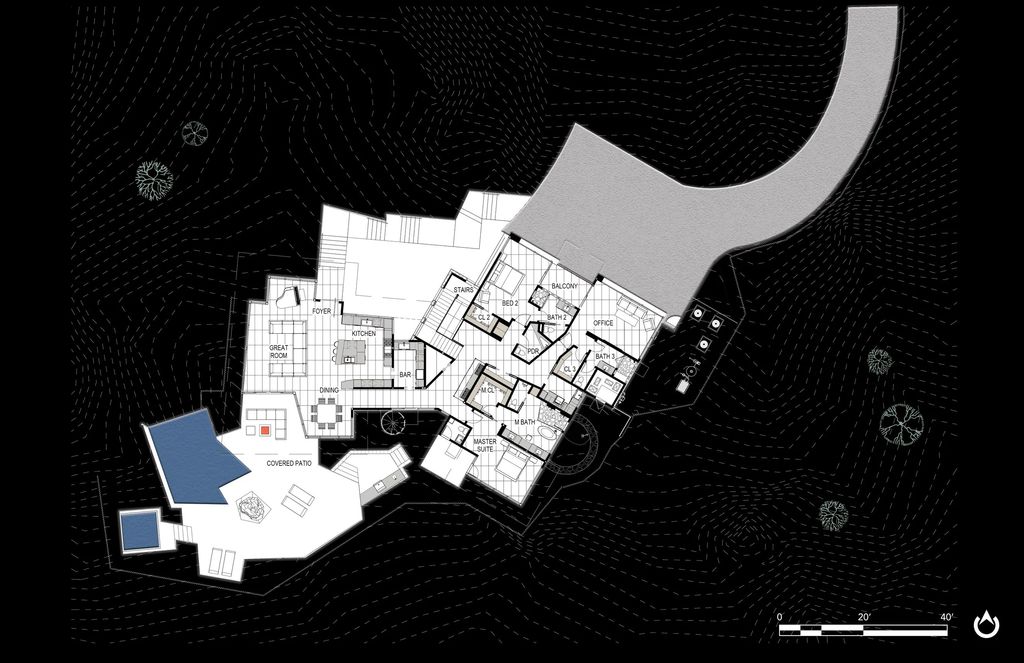
The Wincheski House Gallery:






























Text by the Architects: Set high against canyon walls, this Modern home lies at the end of a winding private drive that crosses over a natural desert wash. Steps climb past a double-height stairwell that offers a glimpse of the interiors within.
Photo credit: | Source: Soloway Designs Architecture + Interiors
For more information about this project; please contact the Architecture firm :
– Add: 7230 N La Cañada Dr, Tucson, AZ 85704, United States
– Tel: +1 520-219-6302
– Email: Info@soloway-designs.com
More Projects in United States here:
- Swanson House by Soloway Designs Architecture + Interiors
- DJ Avicii Hollywood Home in Los Angeles by McClean Design
- KFA Residence in Bel Air, California by Landry Design Group
- Laurel Way Modern Home Concept, Beverly Hills by McClean Design
- Amazing Design Concept of Sunset Plaza Mansion by CLR Design Group































