3-Juxta House, Juxtaposition harmony by Kee Yen Architects
Architecture Design of 3-Juxta House
Description About The Project
3-Juxta House desiged by Kee Yen Architects, the three distinct masses within this architectural composition transcend mere juxtaposition, as they seamlessly intertwine both in form and function to create a harmonious living environment. Each volume is thoughtfully interconnected to fulfill the diverse needs of the household, fostering a sense of unity and cohesion within the space. Carefully selected materials are juxtaposed to evoke spatial effects, enhancing the overall aesthetic while adhering to passive design strategies tailored for tropical living. This deliberate fusion of architectural elements and passive strategies not only enriches the sensory experience but also underscores the commitment to creating a sustainable and comfortable dwelling for its inhabitants.
The 3-Juxta-House was initially conceived as a sprawling mansion for three generations of a family in Ipoh, Perak. We refined the concept into an elegant two-level dwelling, focusing on the art of architectural juxtaposition to accommodate the diverse needs of three generational occupants. Eschewing extravagance for practical elegance, our design embodies the essence of tropical living.
The design employs a language of volumes, each distinct yet interconnected, symbolizing the unique needs and aspirations of its inhabitants. Each of the three juxtaposed masses symbolizes a distinct generational unit, meticulously tailored, resulting in a bold and innovative architectural composition where volumetric interplay defines the very fabric of the space. From communal gathering spaces like the living hall and dining hall to private retreats, every aspect of the residence is meticulously calibrated to foster harmony and comfort.
At its heart lies a cooling pool and a courtyard, ingeniously engineered to temper the tropical breeze, ensuring a blissfully comfortable atmosphere within. Enveloped by expansive openings, the residence bathes in abundant natural light, thoughtfully aligned with the sun’s path to optimize illumination while minimizing heat gain.
The Architecture Design Project Information:
- Project Name: 3-Juxta House
- Location: Ipoh, Malaysia
- Project Year: 2023
- Area: 18500 ft²
- Designed by: Kee Yen Architects
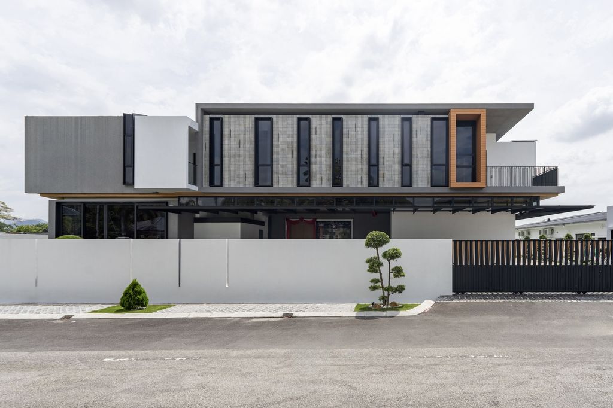
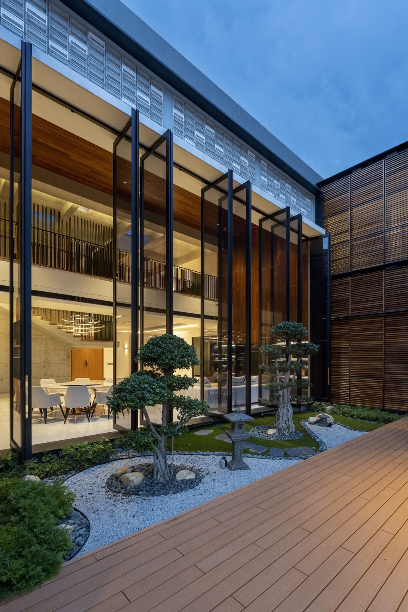
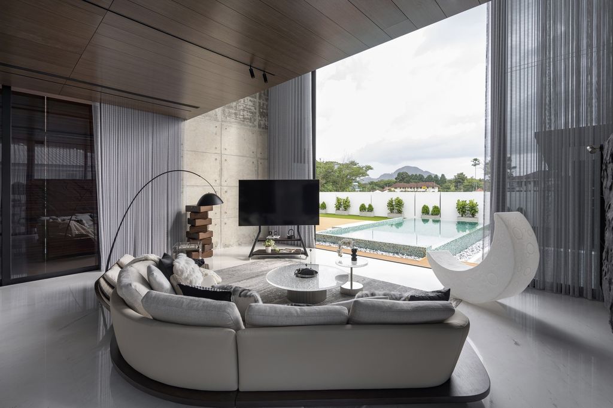
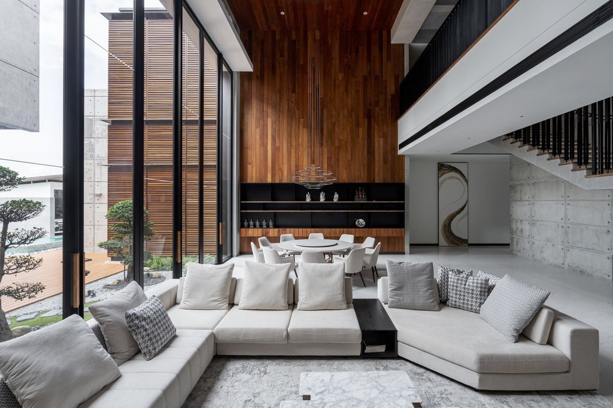
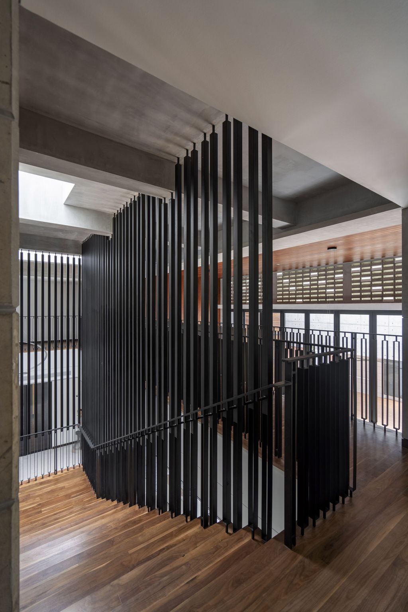
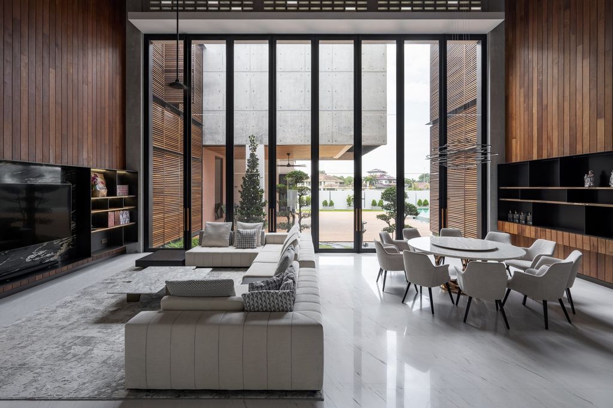
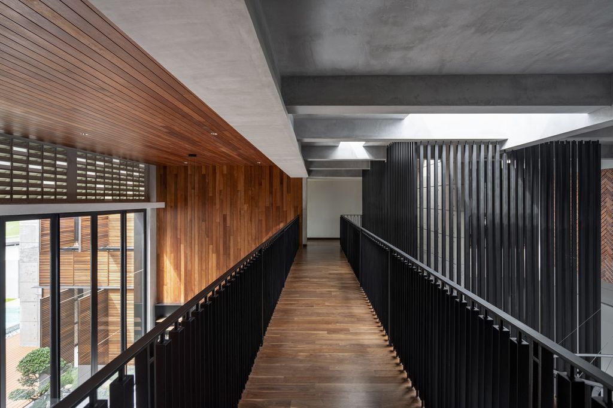
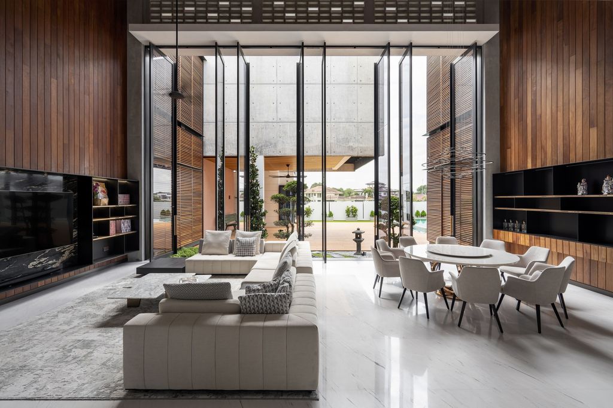
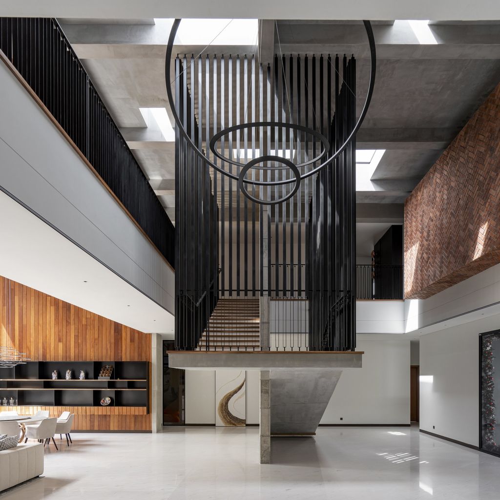
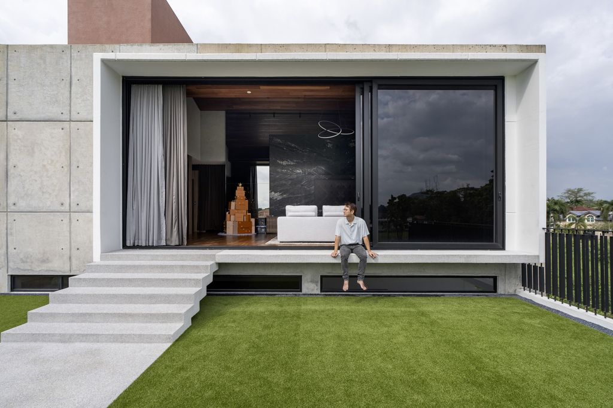
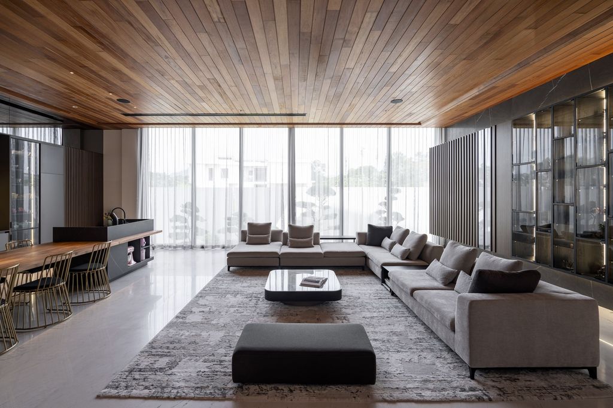
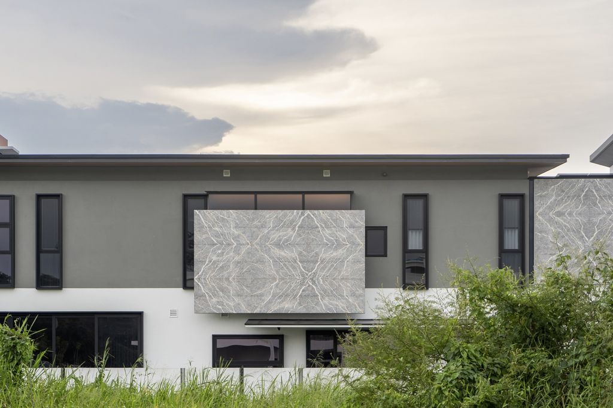
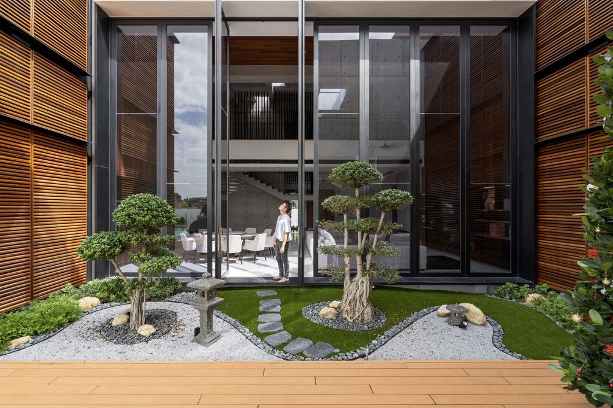
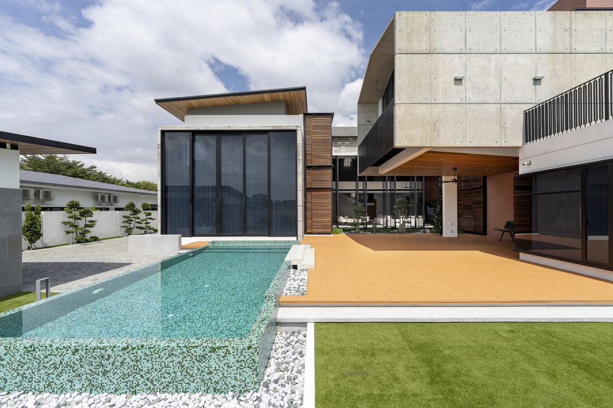
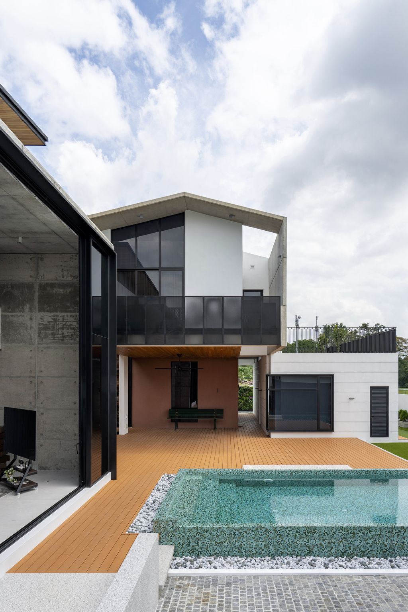
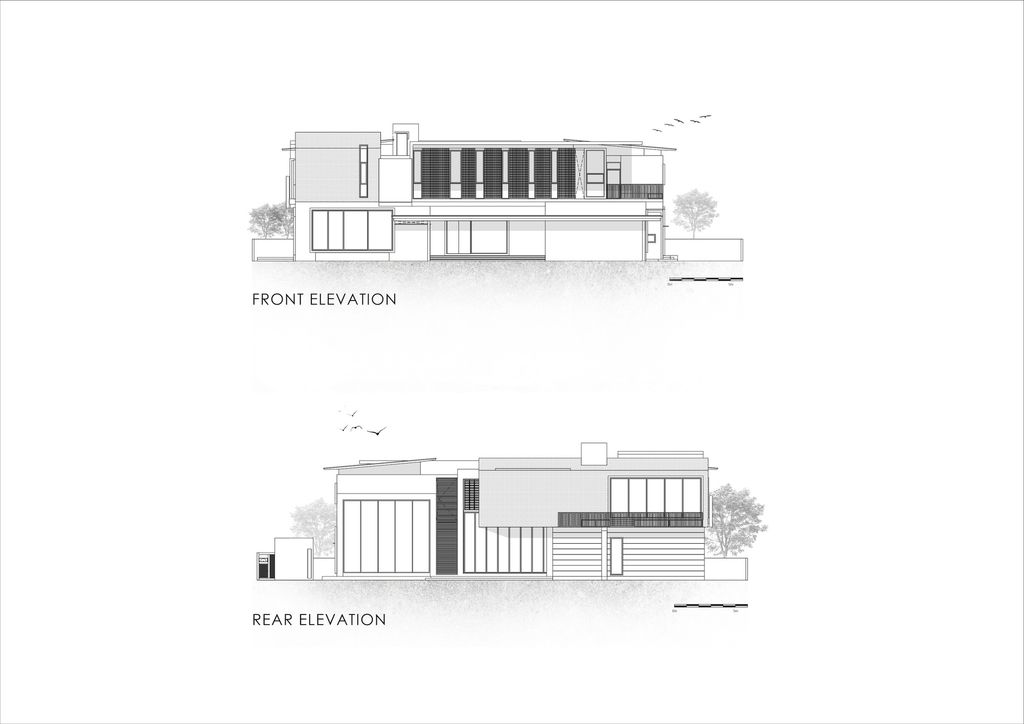
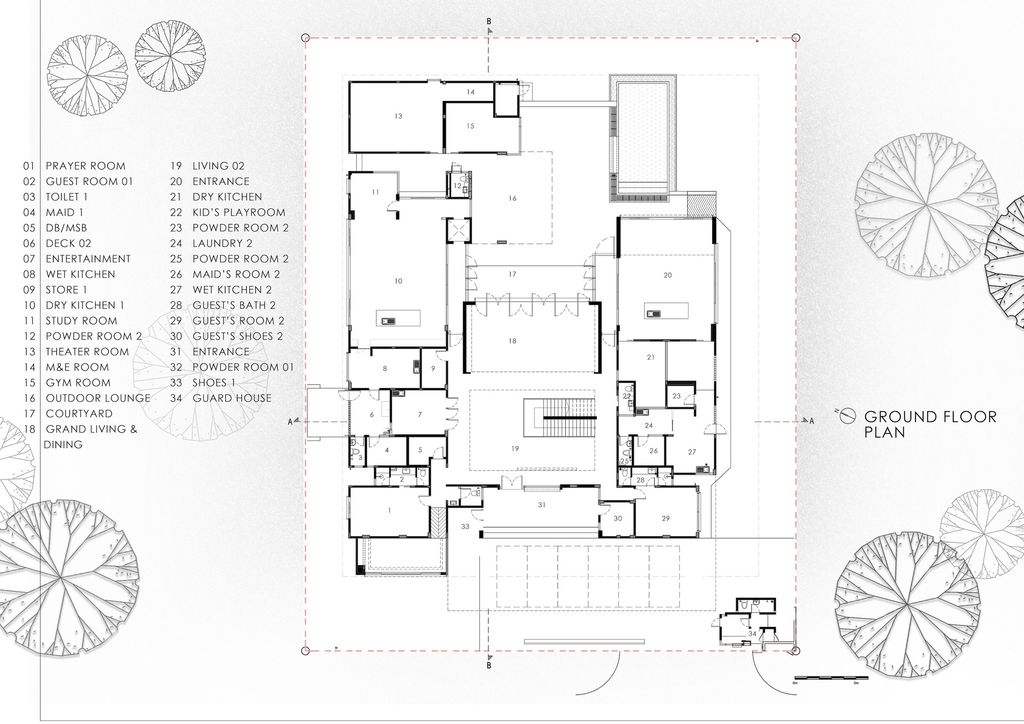
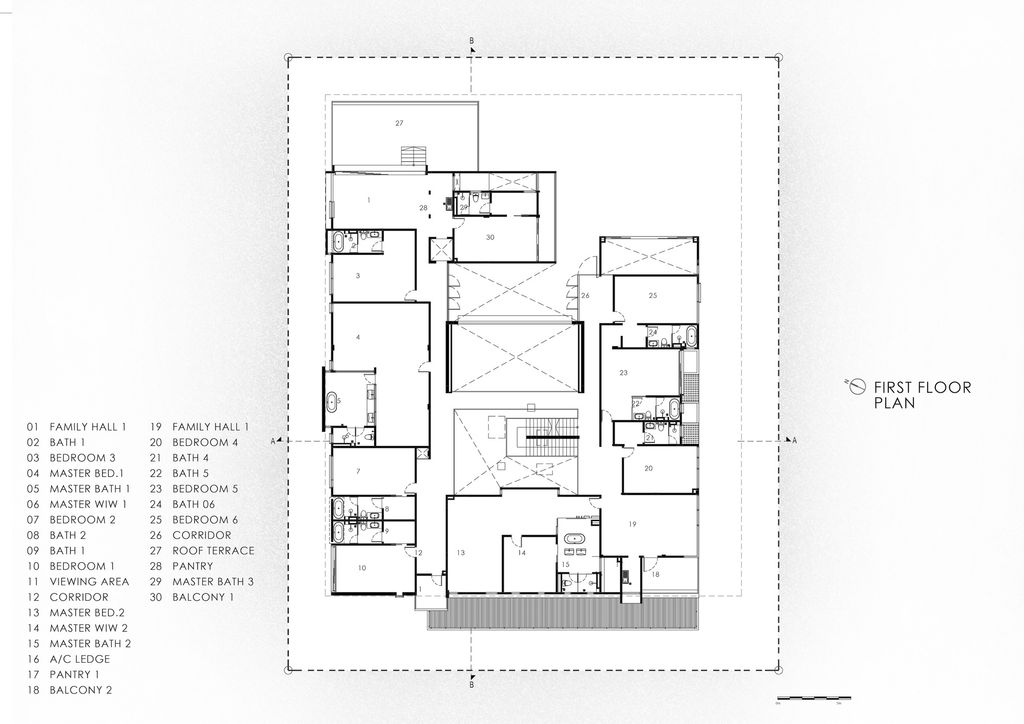
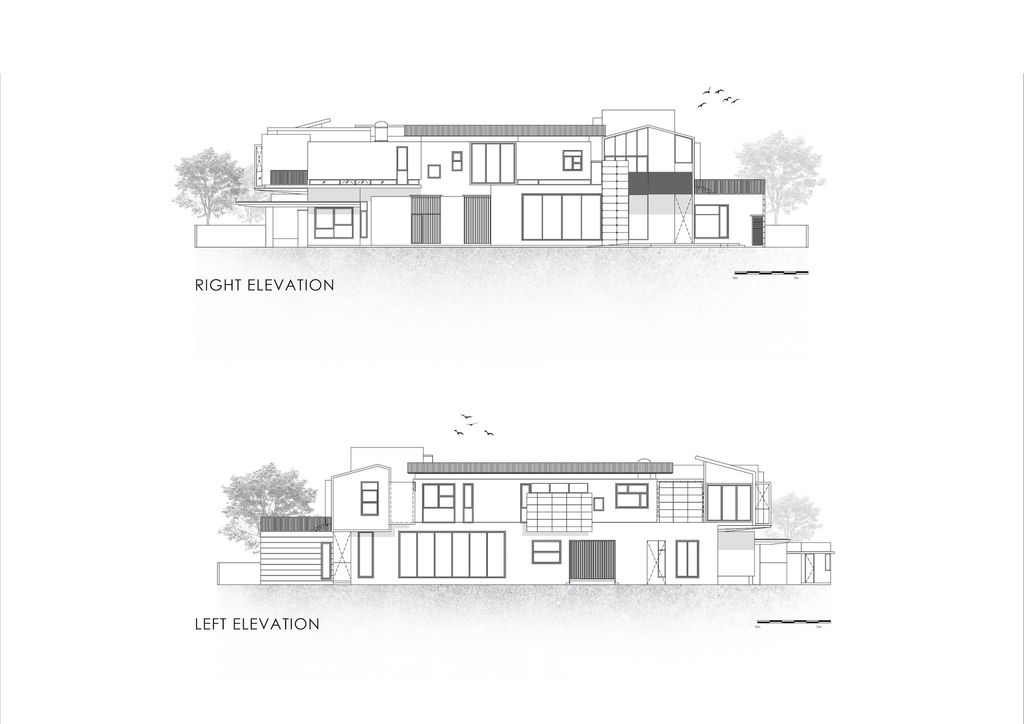
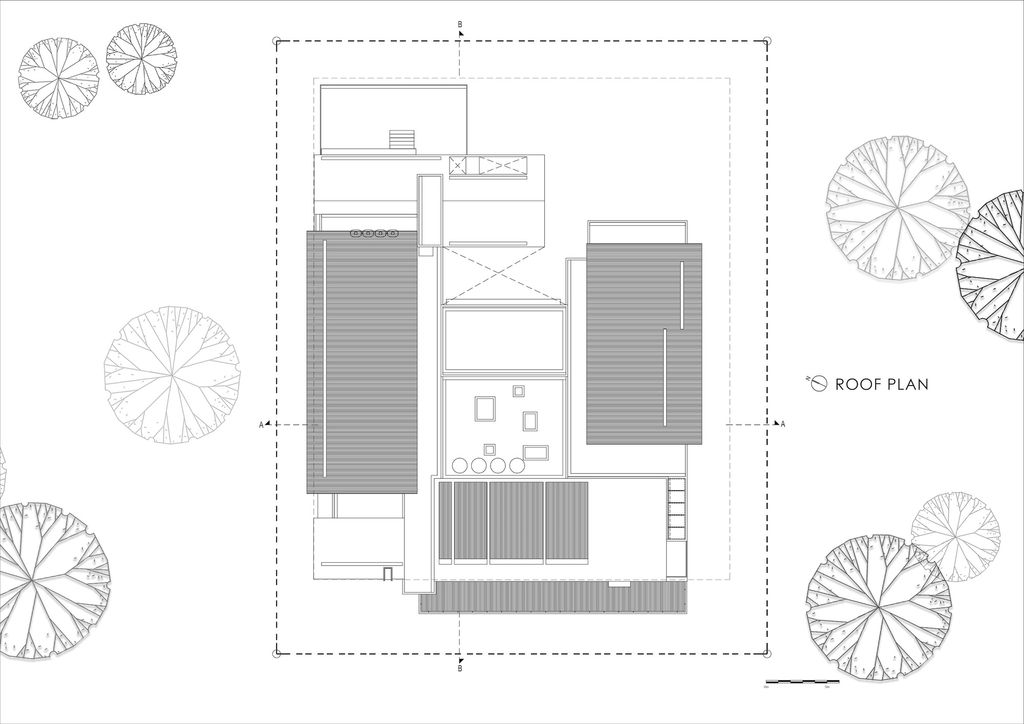
The 3-Juxta House Gallery:

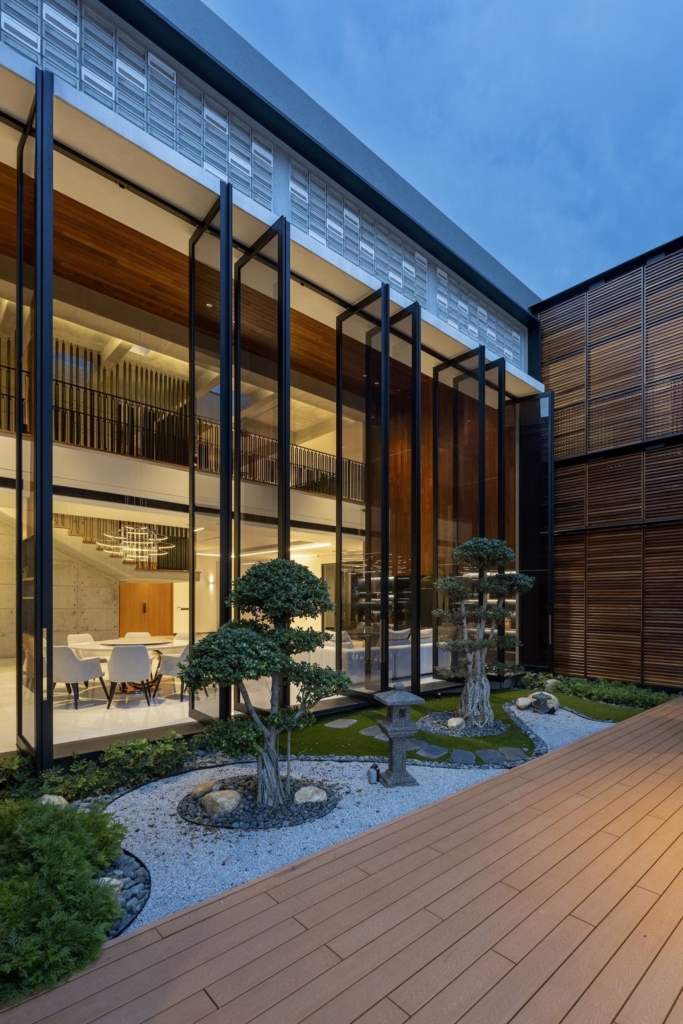


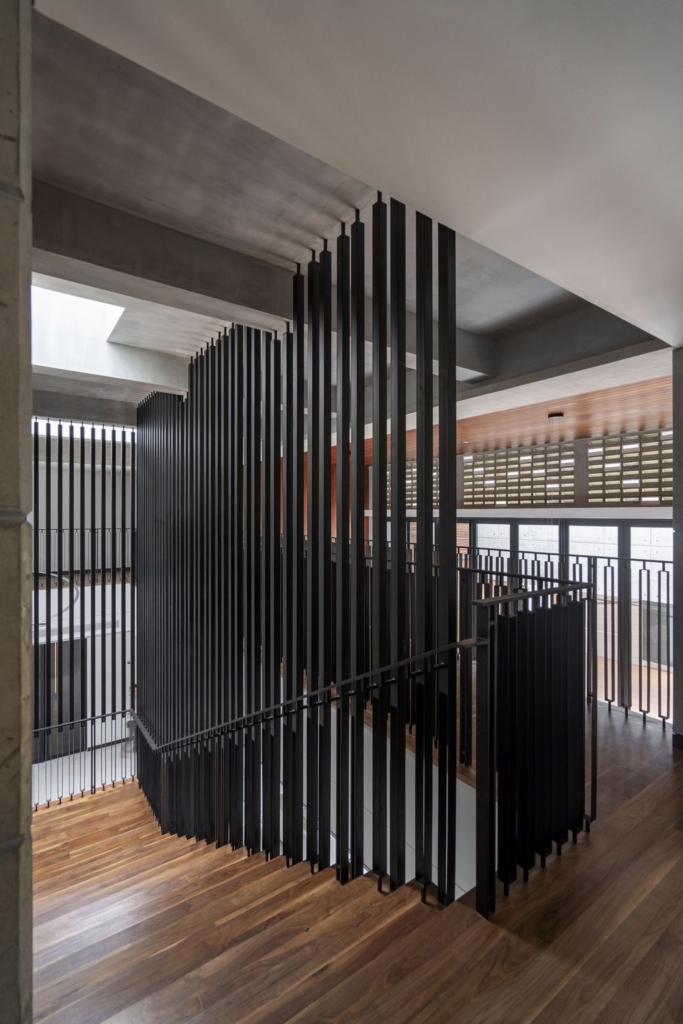









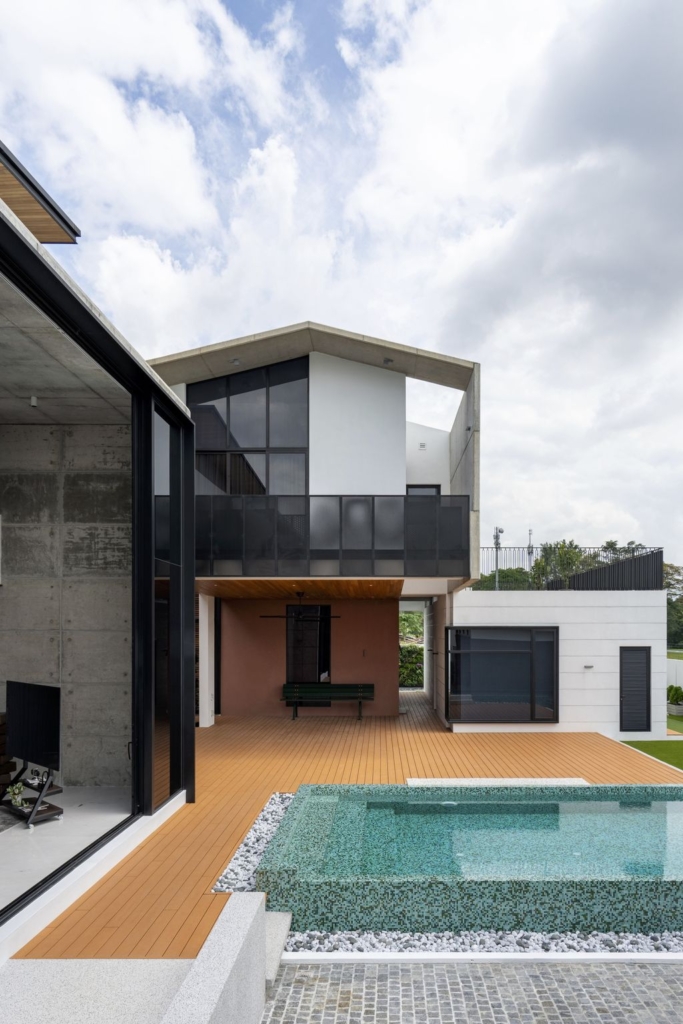





Text by the Architects: The three distinct masses within this architectural composition transcend mere juxtaposition, as they seamlessly intertwine both in form and function to create a harmonious living environment. Each volume is thoughtfully interconnected to fulfill the diverse needs of the household, fostering a sense of unity and cohesion within the space. Carefully selected materials are juxtaposed to evoke spatial effects, enhancing the overall aesthetic while adhering to passive design strategies tailored for tropical living. This deliberate fusion of architectural elements and passive strategies not only enriches the sensory experience but also underscores the commitment to creating a sustainable and comfortable dwelling for its inhabitants.
Photo credit: Bricks Begin Photography | Source: Kee Yen Architects
For more information about this project; please contact the Architecture firm :
– Add: B-2-8, Sunsuria Forum, Jln Setia Dagang AL U13/AL, Setia Alam, 40170 Shah Alam, Selangor, Malaysia
– Tel: +60 3-5031 8838
– Email: keeyenarchitect@gmail.com
More Projects in Malaysia here:
- Kemaris House with minimalist design by DRTAN LM Architect
- Meru House Offers Sustainable Living by A3 Projects
- The Helical Pearl House by A3 Projects + Arch Cubic
- The Helical Pearl House by A3 Projects + Arch Cubic
- Serendah Hill Retreat, A Personal Oasis by A3 Projects































