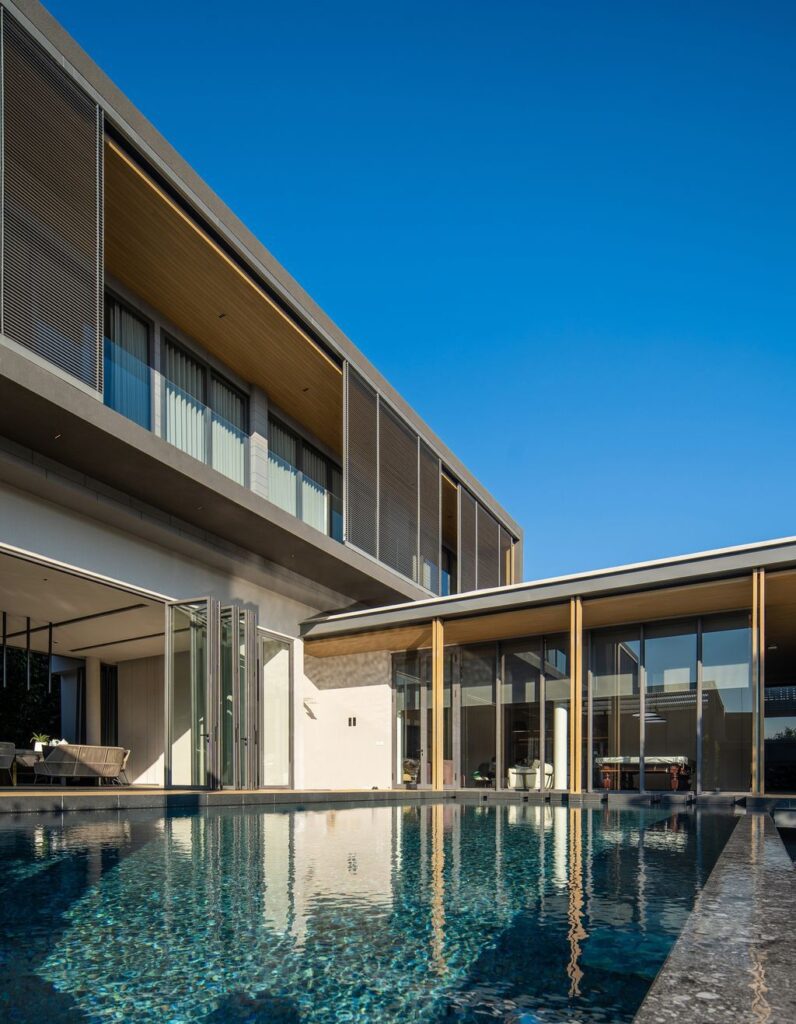Casa Pattaya Shows the Laid-back of Nature in Thailand by MakeAscene
Architecture Design of Casa Pattaya
Description About The Project
Casa Pattaya designed by MakeAscene is a prominent project which showcases the the laid-back nature of the seaside town. Also, it is bold and impressive among the other houses surrounding. By the creation and talent, the architect carefully put the massing placement and utilizes the negative space as the feature element, to create the overall architecture composition.
Indeed, the inside-out nature of the house is then expressed in various areas. The arrival courtyard is penetrating to the central living deck. Then, it creates an in-between area that is convertible to be either an indoor or outdoor living area. On the other hand, the idea carried on to the internal living room with flowing space to the main staircase with light well punctured through for natural light.
In addition to this, the frontage fully opens for every room on the second floor. Also, the common area then acts as a bridge over the convertible living deck underneath and connects between bedrooms on both wings. Indeed, the architect managed to create a serene and pleasant outdoor space while still being able to block away from the unwanted visuals from the surroundings.
The Architecture Design Project Information:
- Project Name: Casa Pattaya
- Location: Pattaya, Thailand
- Project Year: 2021
- Area: 1200 m²
- Designed by: MakeAscene
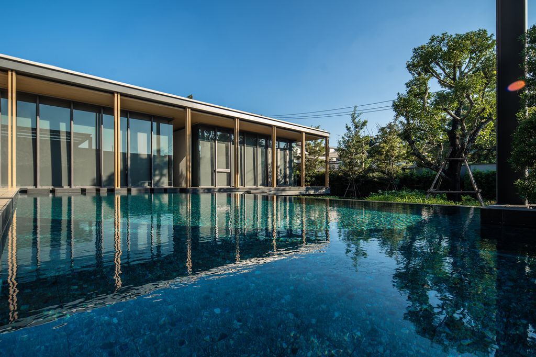
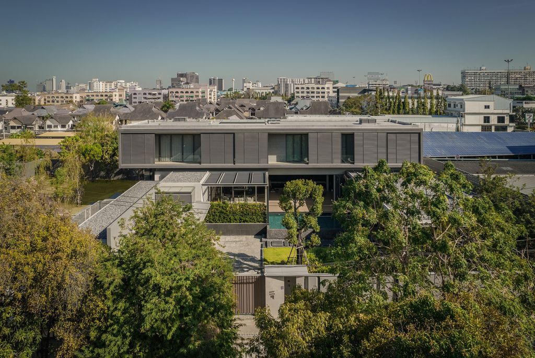
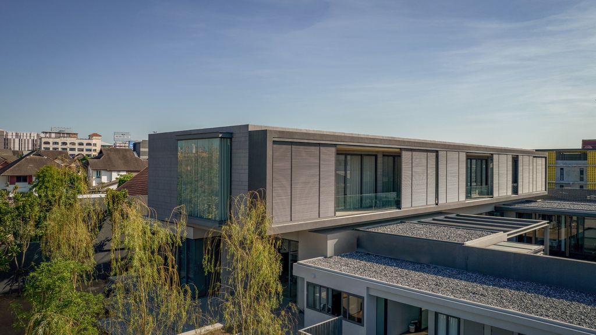
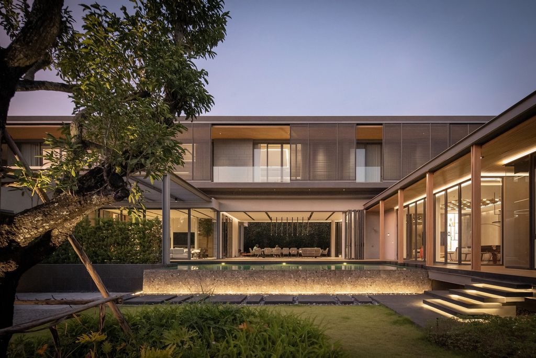
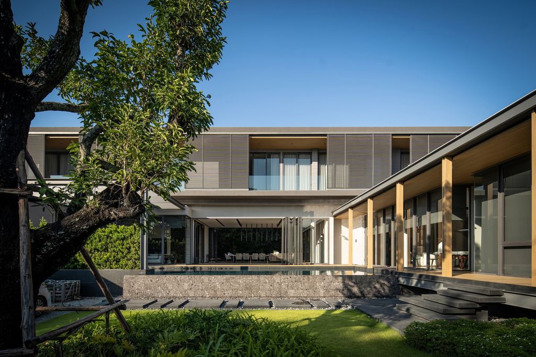
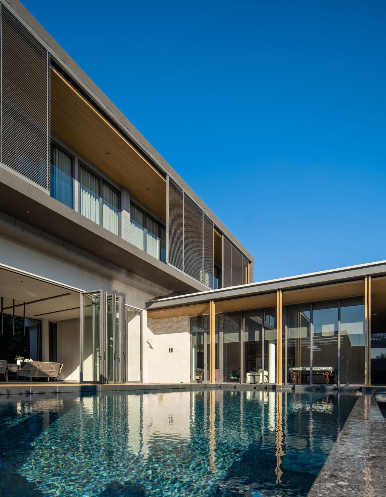
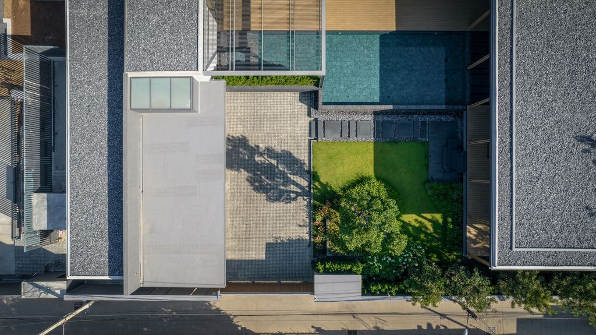
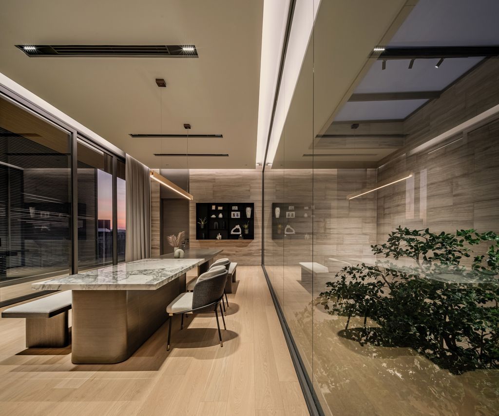
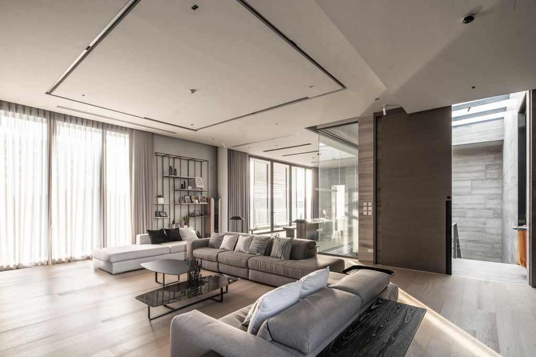
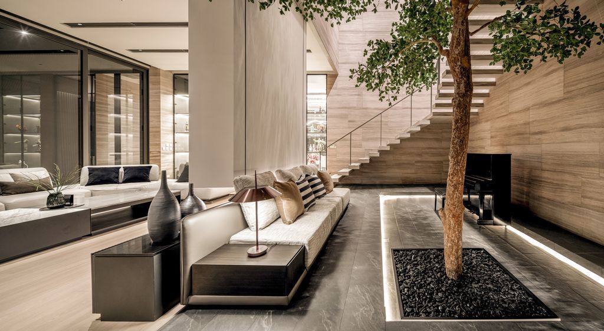
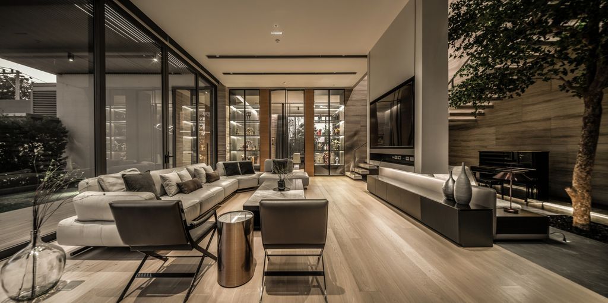
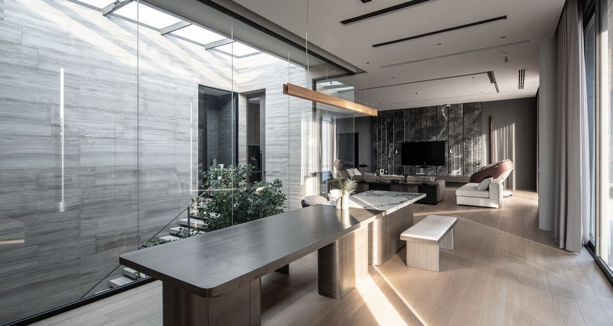
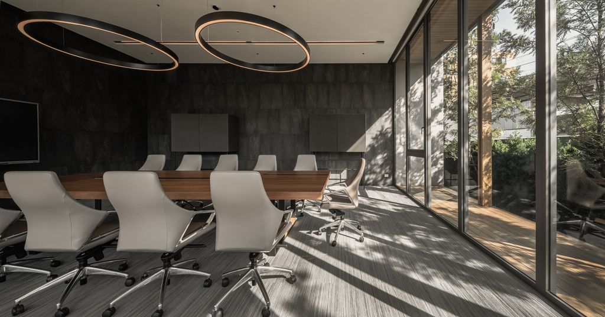
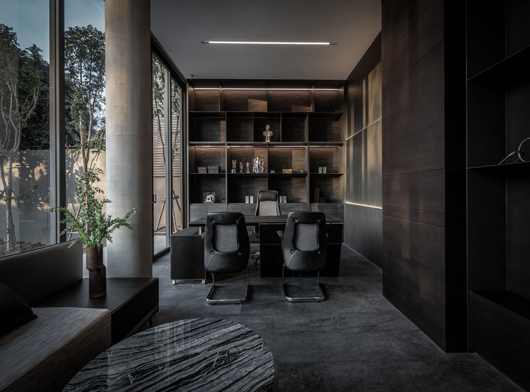
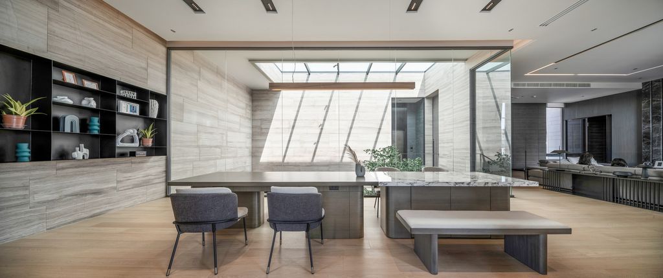
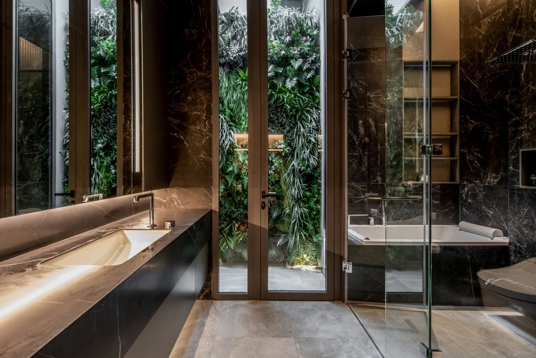
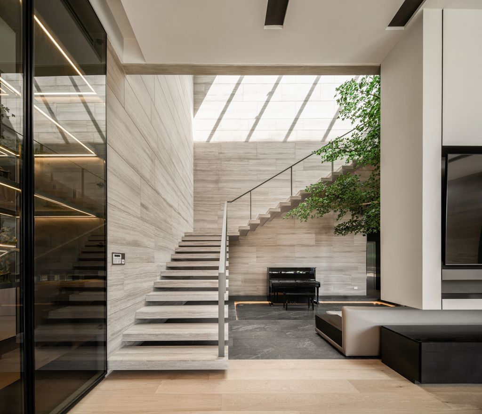
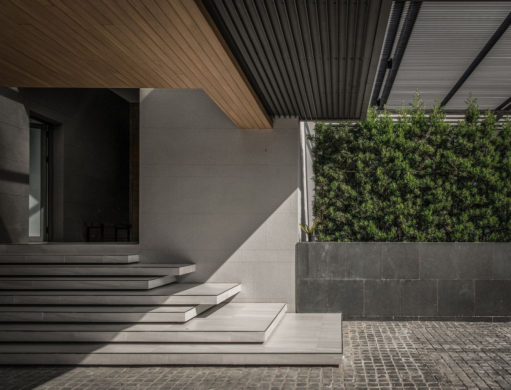
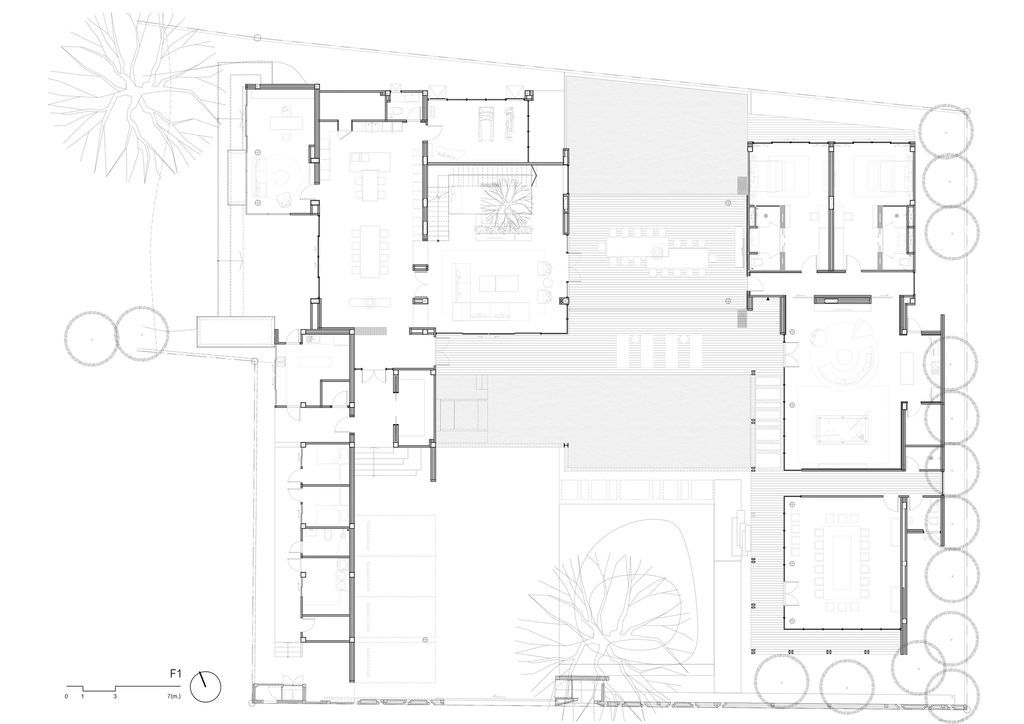
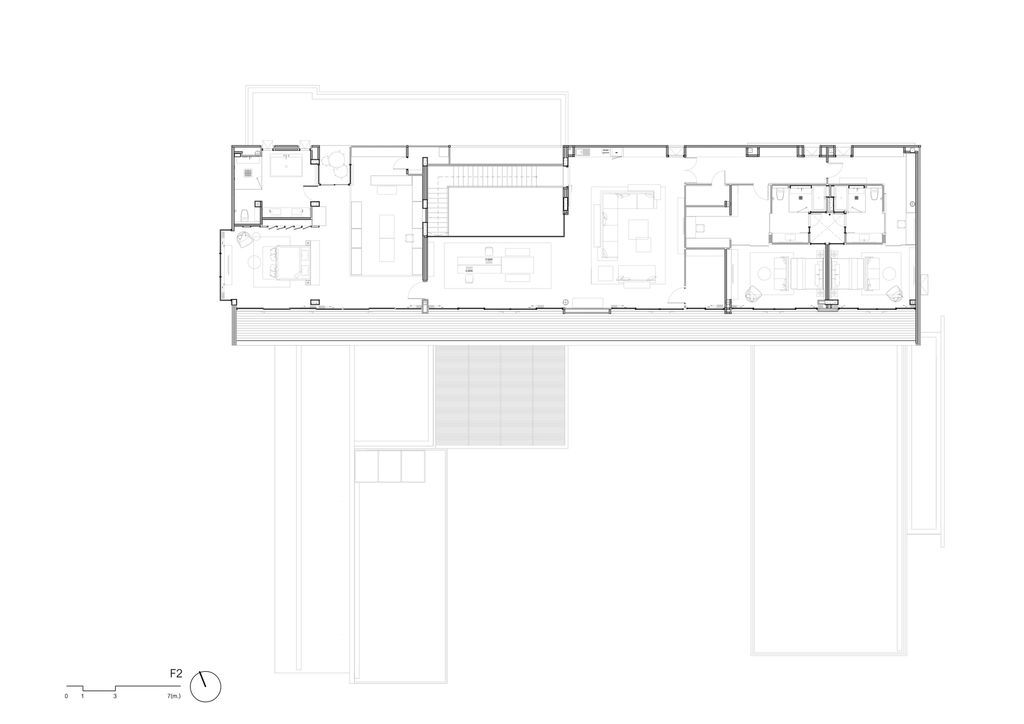
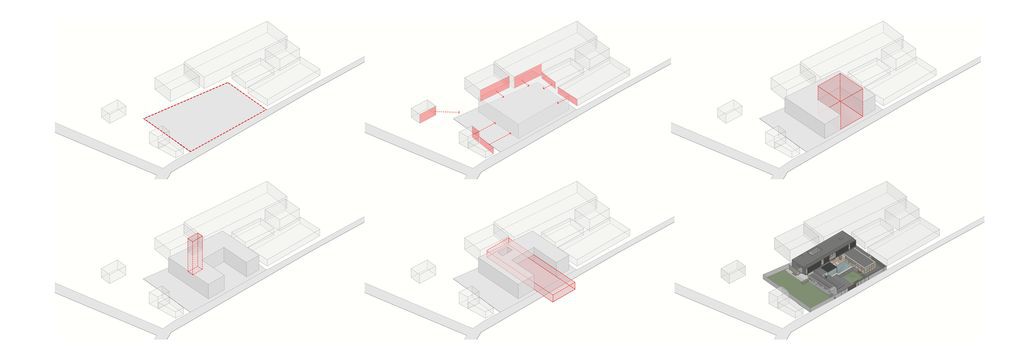
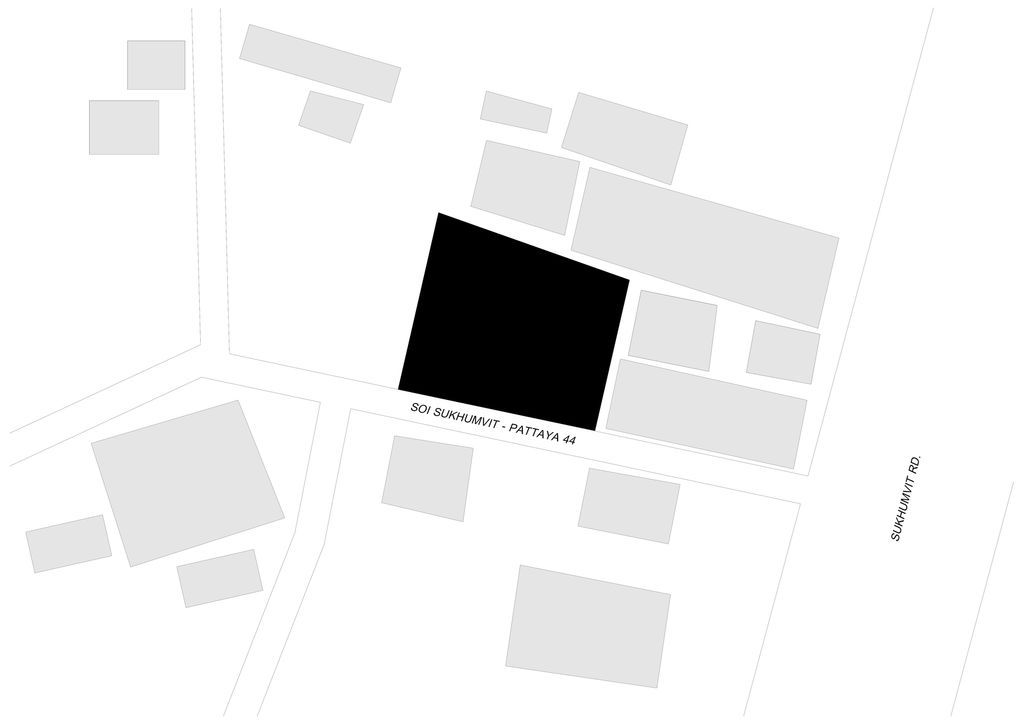
The Casa Pattaya Gallery:
Text by the Architects: Designing a house in the high-density area of the resort town of Pattaya takes a few design techniques from here and there. On one aspect the house is expected to express the laid-back nature of the seaside town, on the other hand, the surroundings are quite cramped with neighbor walls right next to ours. The architect then carefully studies massing placement and utilizes the negative space as the feature element to craft the overall architectural composition.
Photo credit: Krisada Boonchaleow| Source: MakeAscene
For more information about this project; please contact the Architecture firm :
– Add: 1016 Srifuengfung building Floor 9th Rama4 rd, Silom, Bang Rak, Bangkok 10500, Thailand
– Tel: +66 63 635 9980
– Email: info.makeAscene@gmail.com
More Projects in Thailand here:
- PLA2 house, a luxury raft for immersive water experience by Dersyn Studio
- TYH house, elegant house with idiosyncratic design by Alkhemist architects
- Sky Dream Villa in Chaweng Noi, Thailand
- Pie House, An Impressive White Concrete Block by Greenbox Design
- Akas Villa in Thailand by Black Pencils Studio
