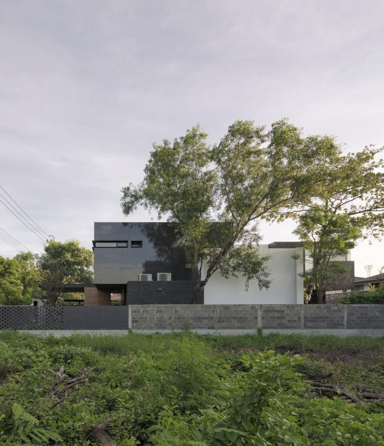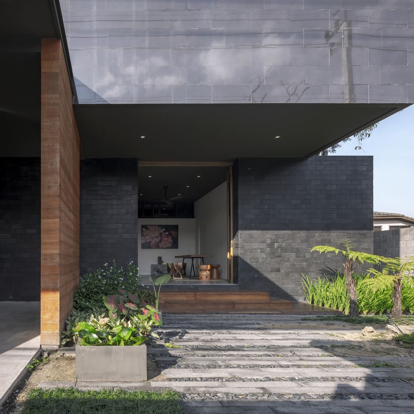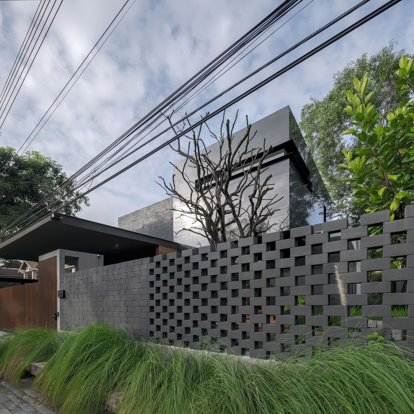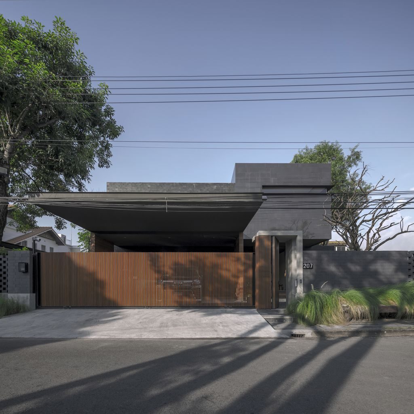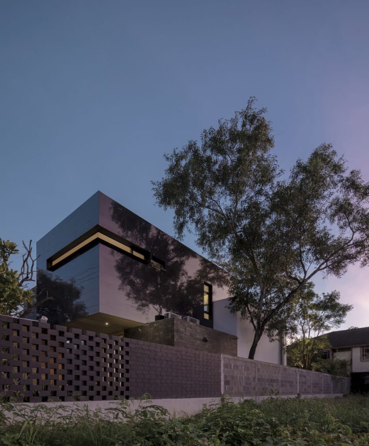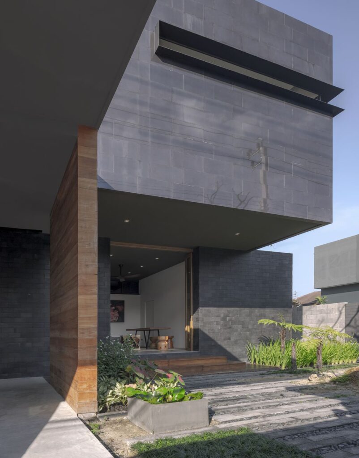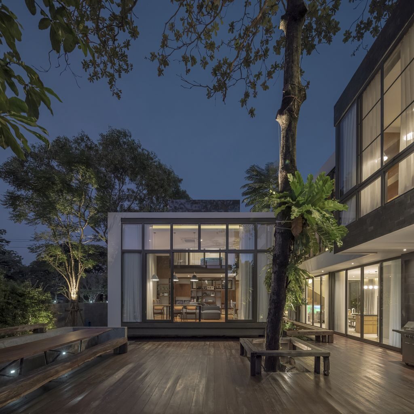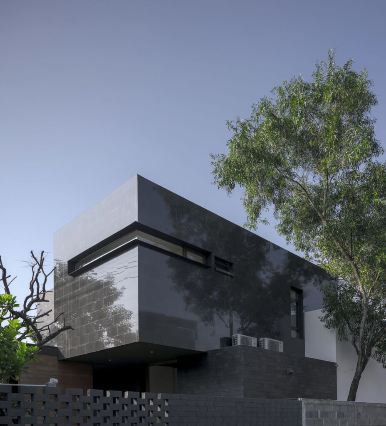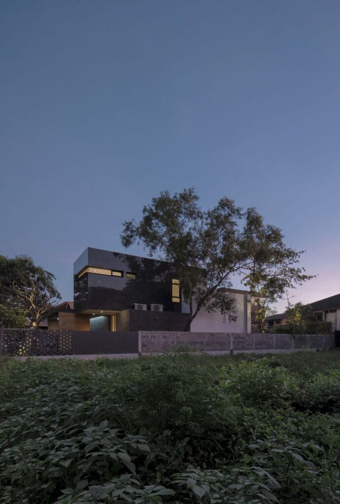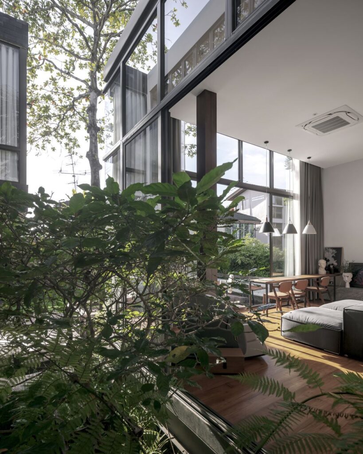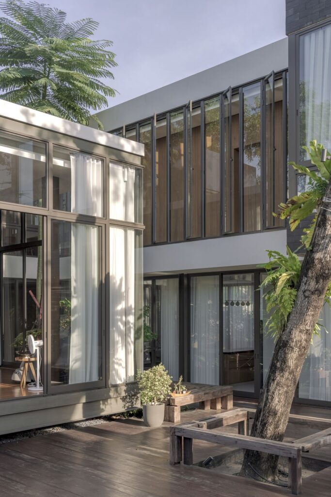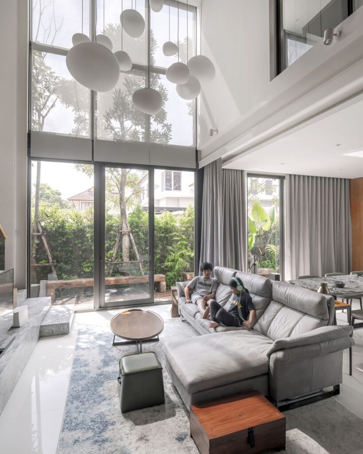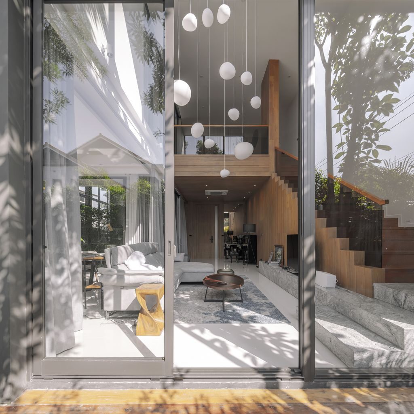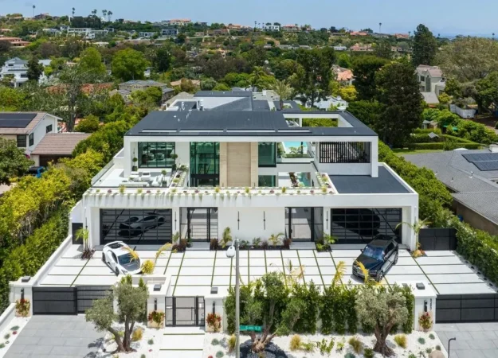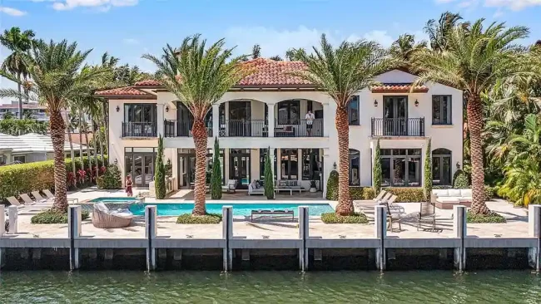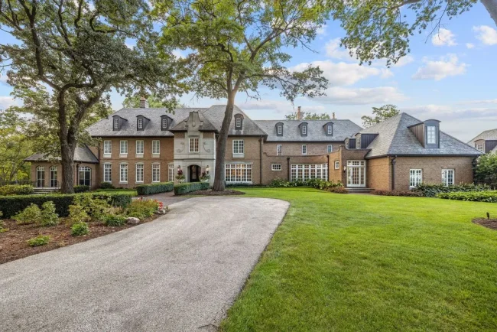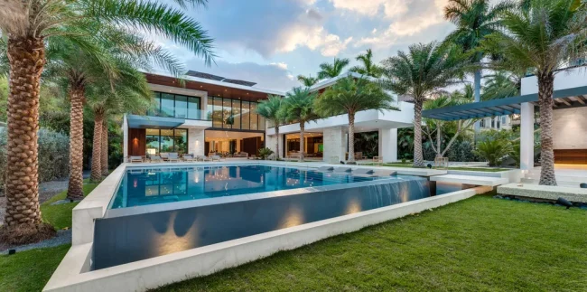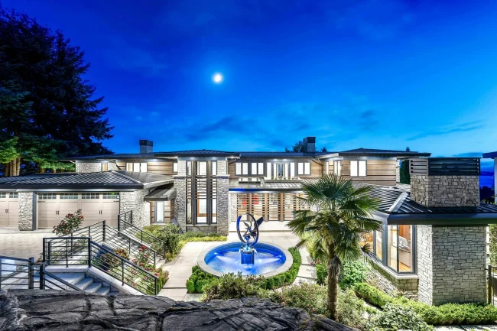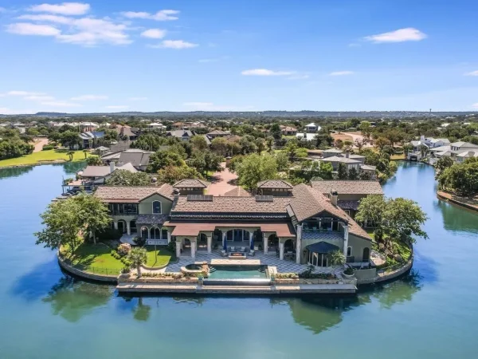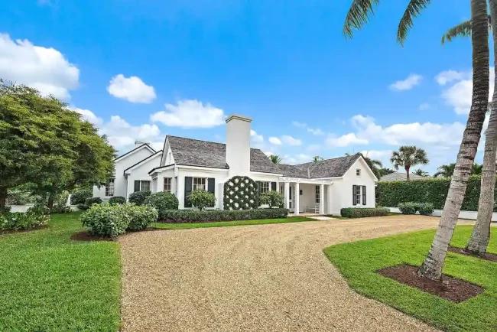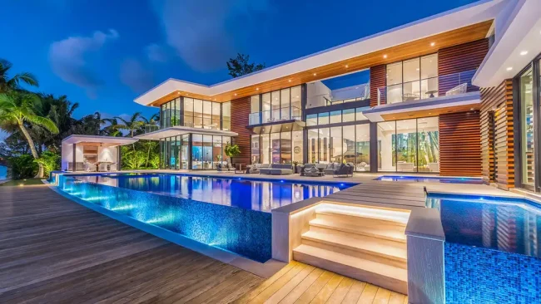House Behide with Unique and Impressive Design by TOUCH Architect
Architecture Design of House Behide
Description About The Project
House Behide designed by TOUCH Architect, located on a golf course village with the impressive design, following the existing trees in the area. However, thanks to the talent of the architect, it is not only affect to the design, but also create the perfectly fitted function.
There is a relativity between existing trees and an architecture. It is an eight meters gap between the two of large tree at the front layer of wall. Also, determined a car entrance which is located at the left part of the house. While a cluster of another type of tree which stands at the front right of the site act as a small front yard.
This house designed for five people of a family, who are a couple with three kids. There is four bedrooms on the second floor, when living room, dining room, and kitchen is on the first floor, together with a common playroom for all family members. It is all hidden by a solid wall at the front of the house.
At the main entrance, the house cannot be seen and realized an inside space. But it attracts people to look at the trees with a reflective black wall as a background, which is more remarkable when green is on the black canvas and doubling trees as reflection on gloss material.
The Architecture Design Project Information:
- Project Name: House Behide
- Location: Khet Khan Na Yao, Thailand
- Project Year: 2021
- Area: 580 m²
- Designed by: TOUCH Architect
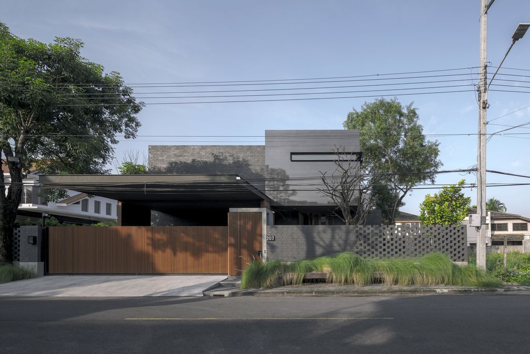
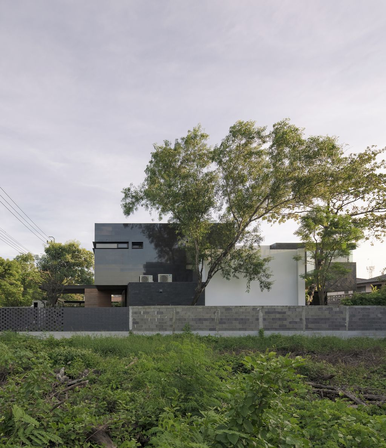
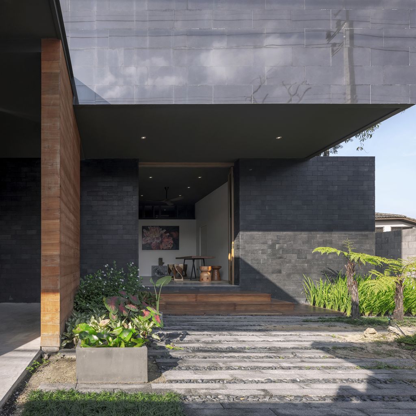
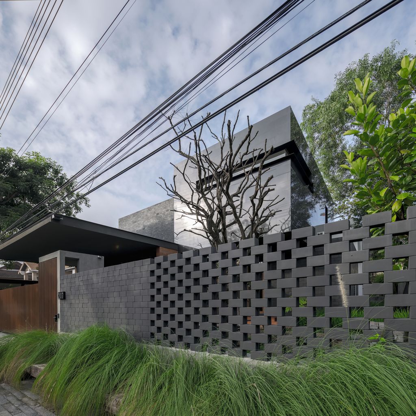
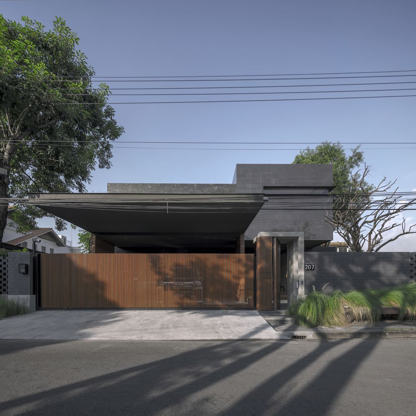
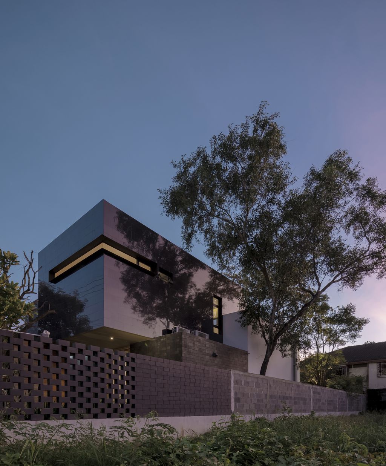
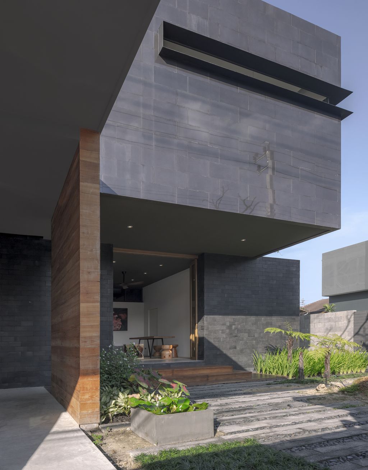
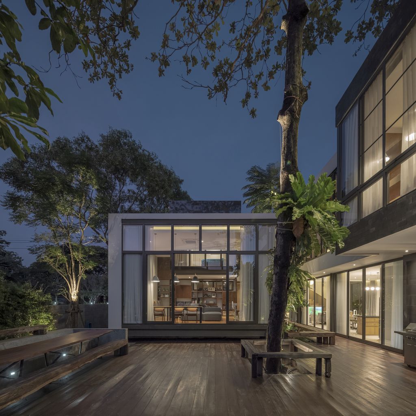
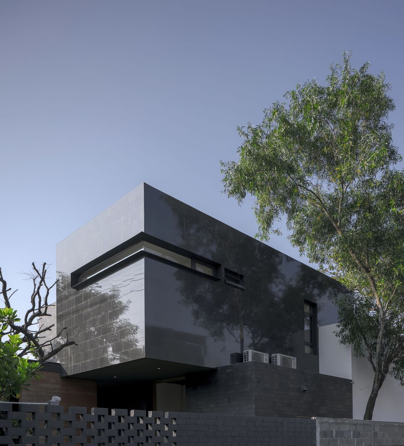
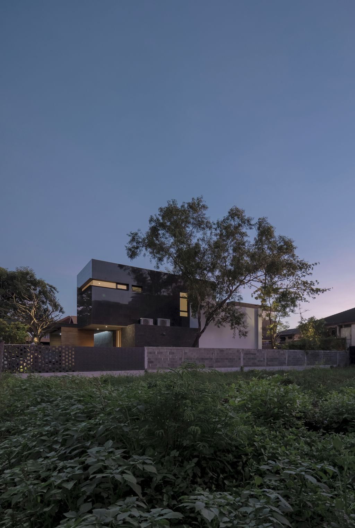
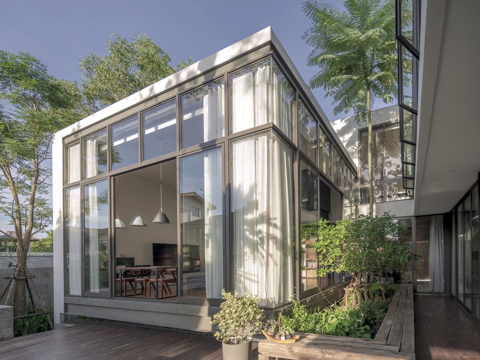
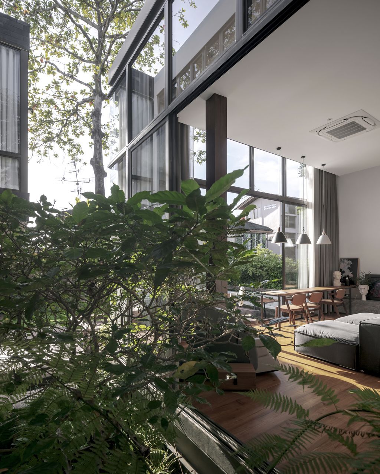
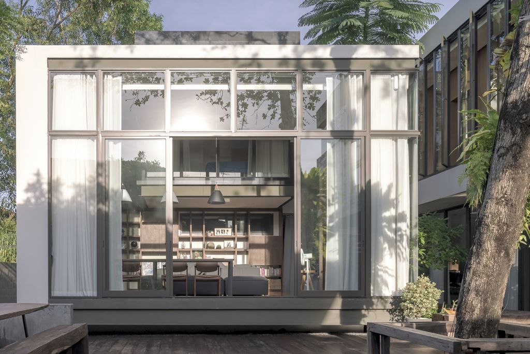
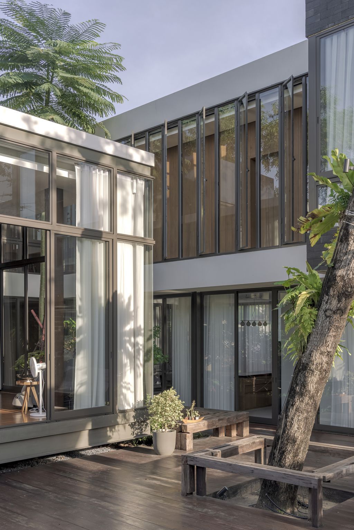
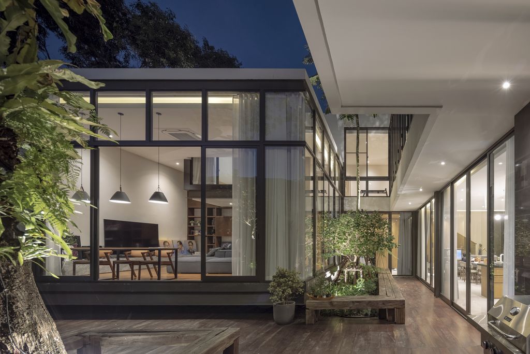
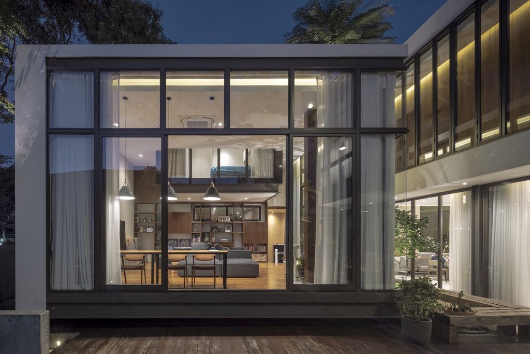
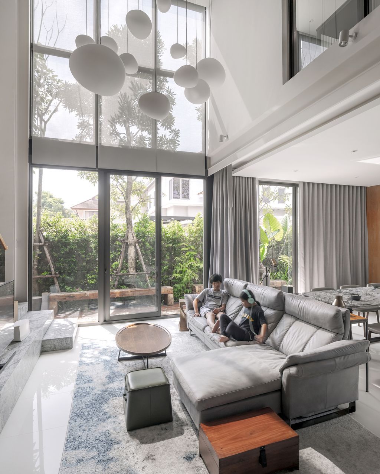
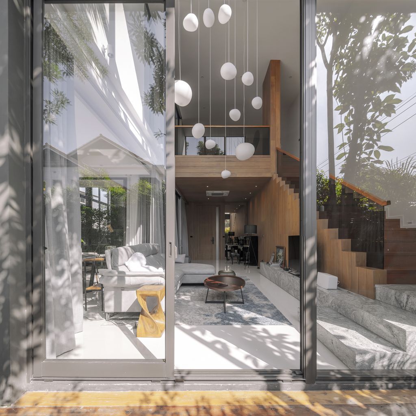
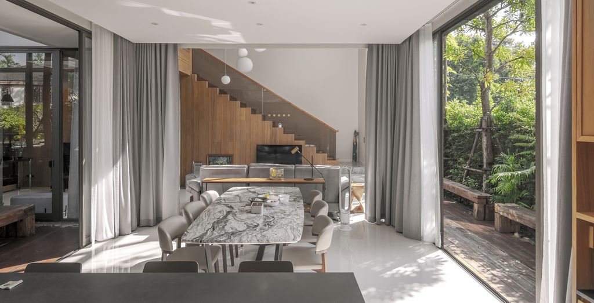
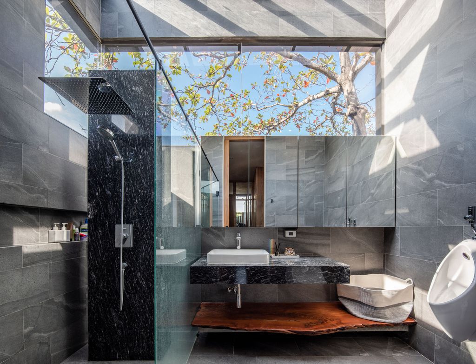
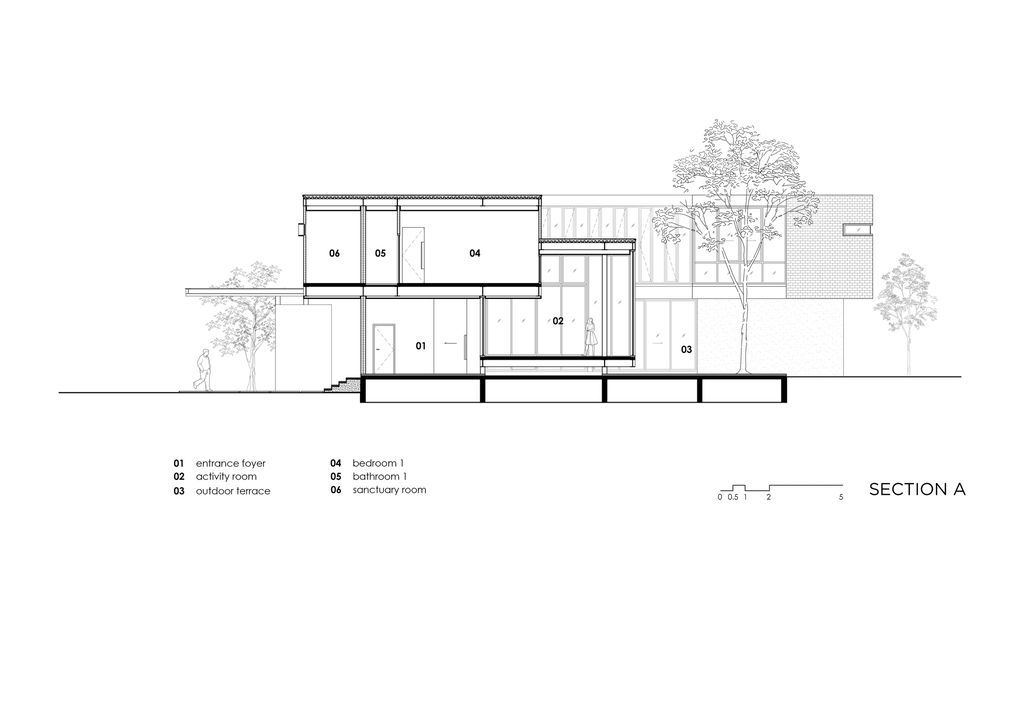
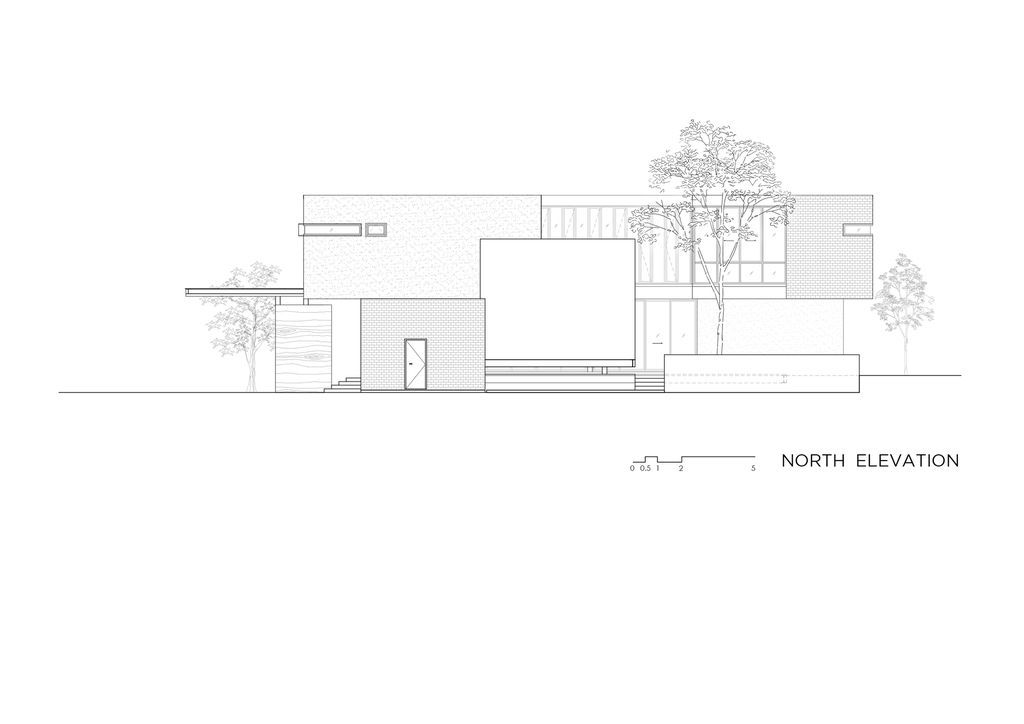
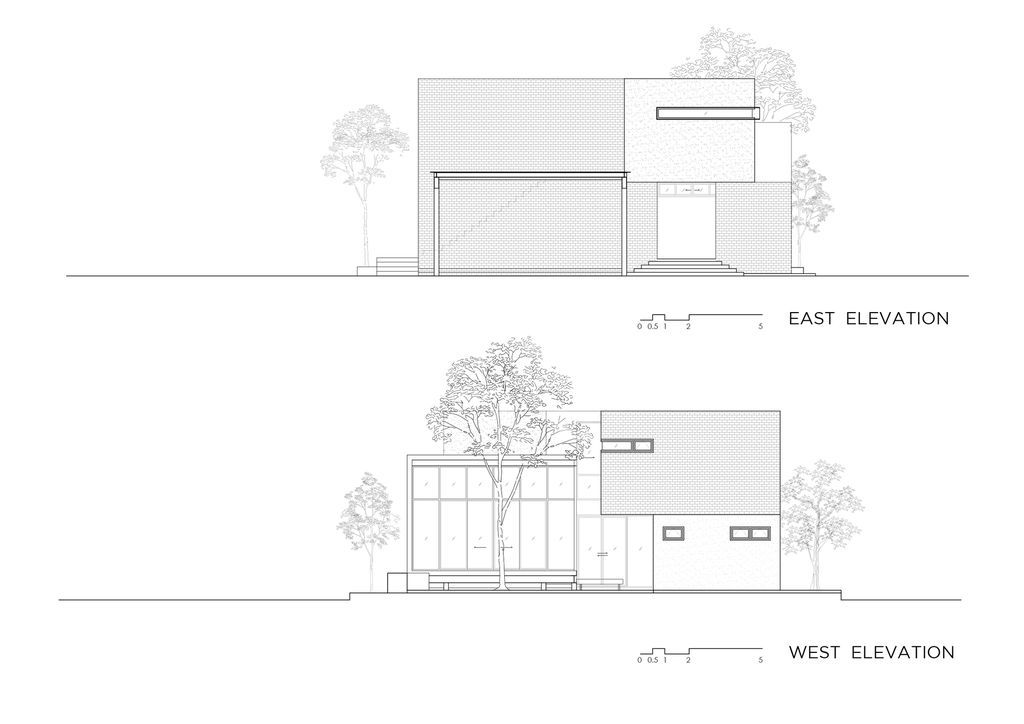
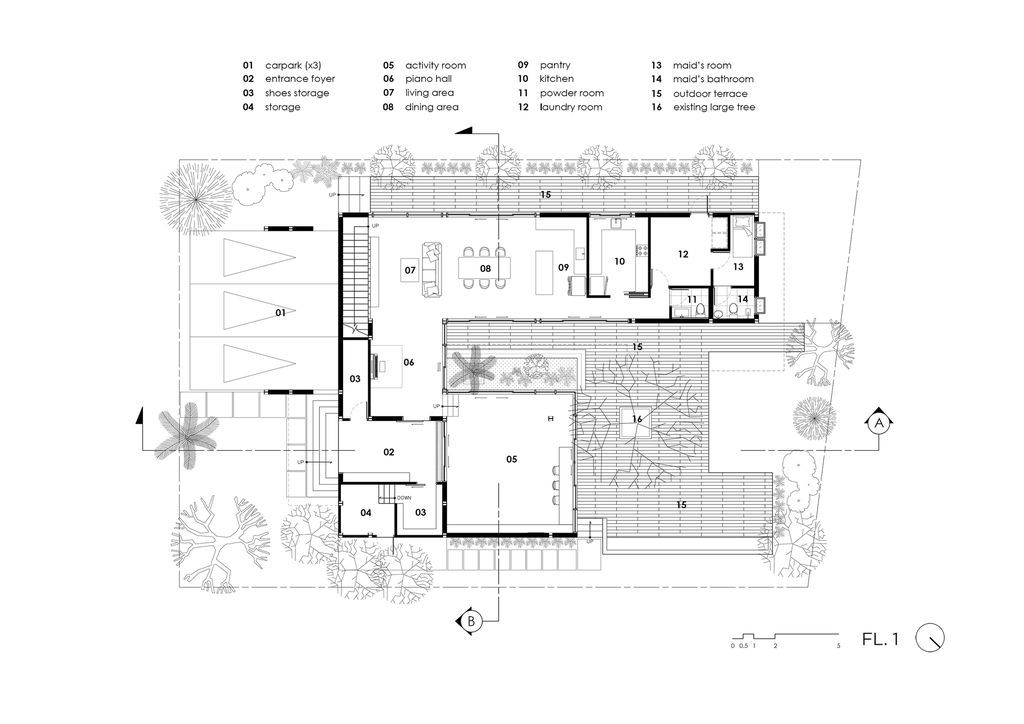
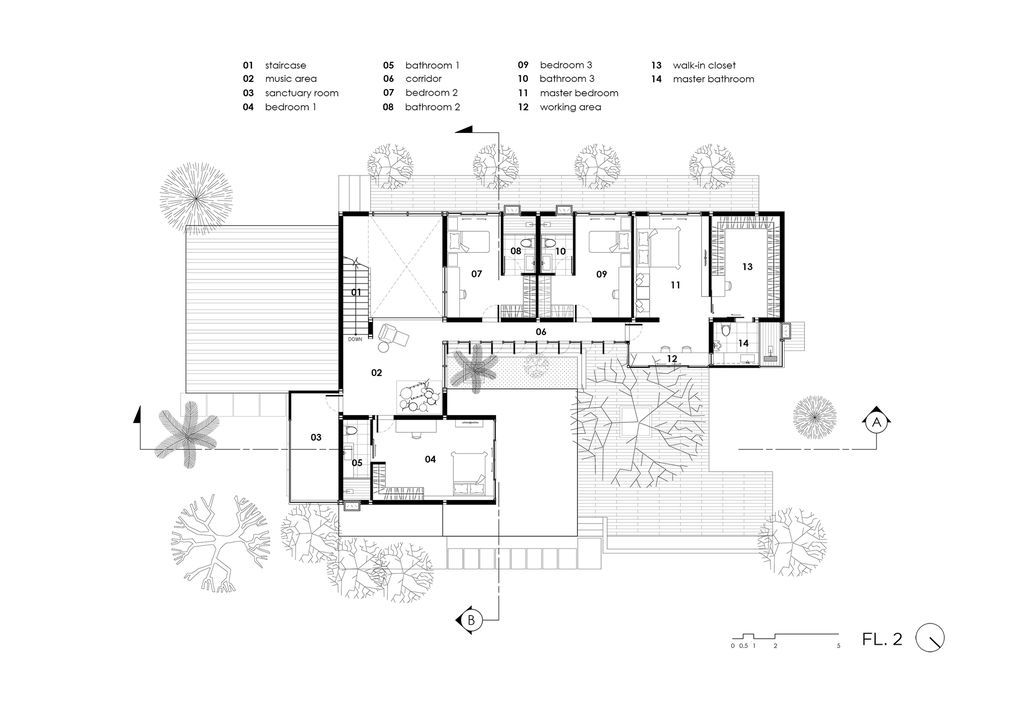
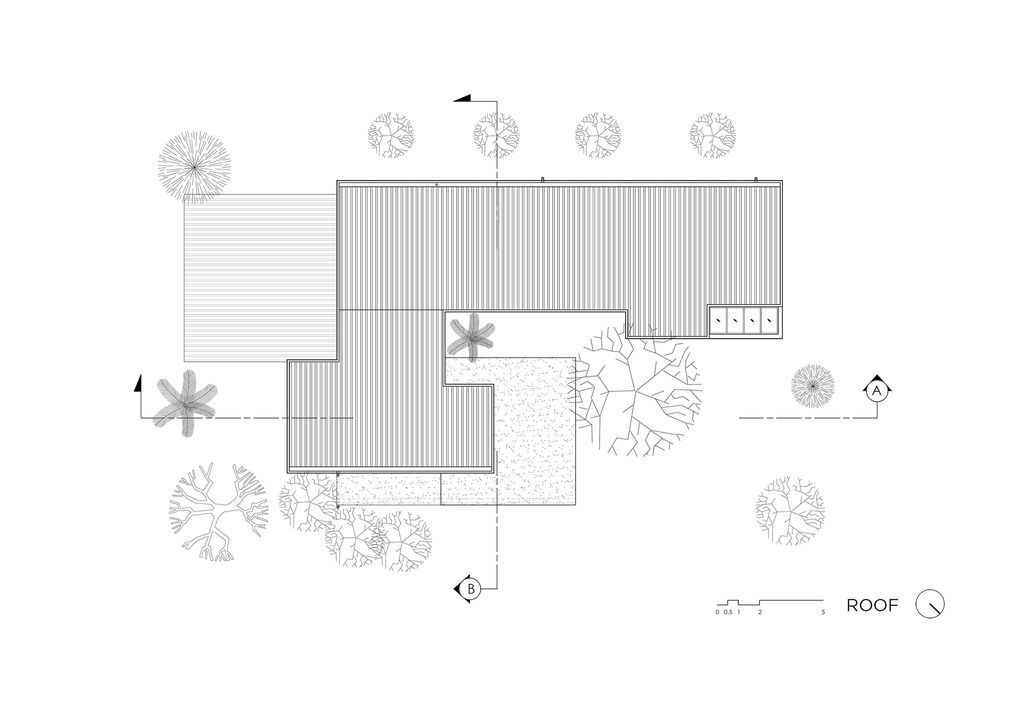
The House Behide Gallery:
Text by the Architects: A hundred square Wah site within a golf course village, at North-Eastern of Bangkok, Nawathani Village, is full of large ancient trees inside. In order to preserve the trees, the building shape was designed by following the existing trees, together with a perfectly fitted function.
Photo credit: Soopakorn Srisakul| Source: TOUCH Architect
For more information about this project; please contact the Architecture firm :
– Add: 170/48 Kanchanaphisek Rd., Bangkuvieng, Bangkruay, Nonthaburi, Thailand, 11130
– Tel: +662 077 9108
– Email: info@toucharchitect.com
More Projects in Thailand here:
- TYH house, elegant house with idiosyncratic design by Alkhemist architects
- Sky Dream Villa in Chaweng Noi, Thailand
- Pie House, An Impressive White Concrete Block by Greenbox Design
- Akas Villa in Thailand by Black Pencils Studio
- Casa Pattaya Shows the Laid-back of Nature in Thailand by MakeAscene
