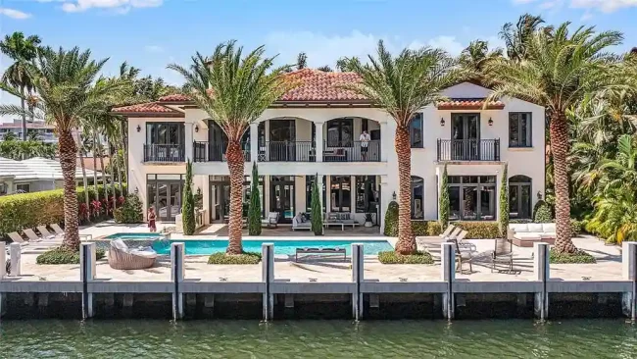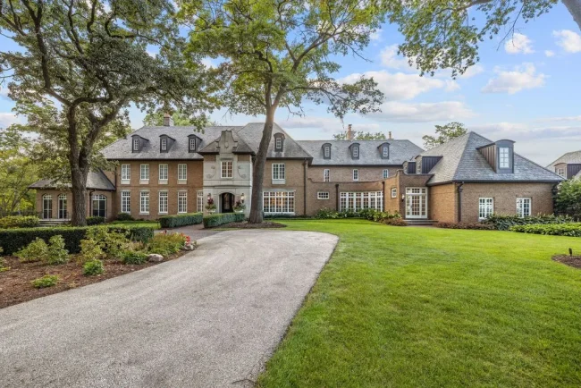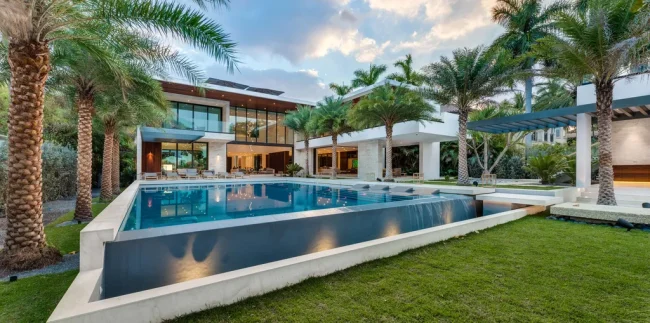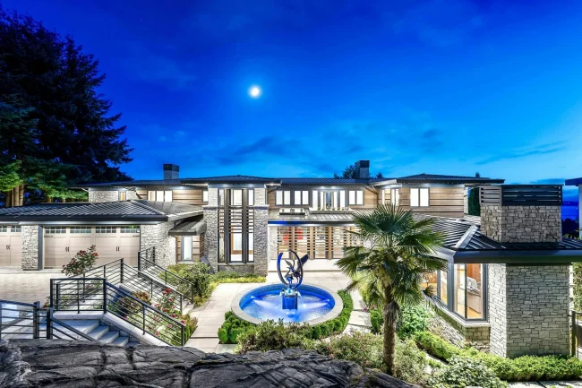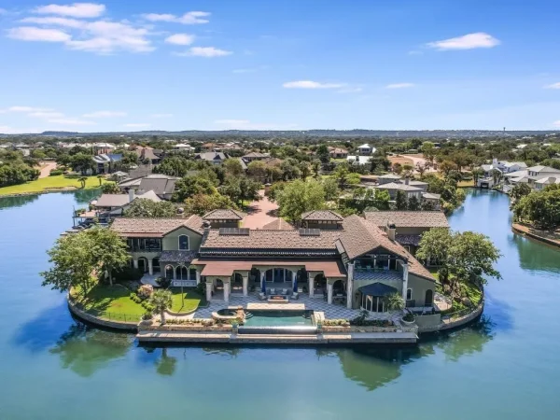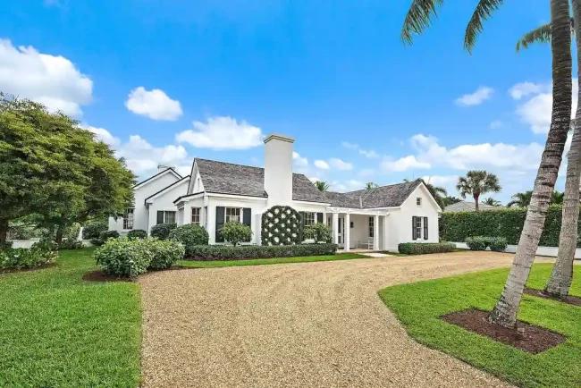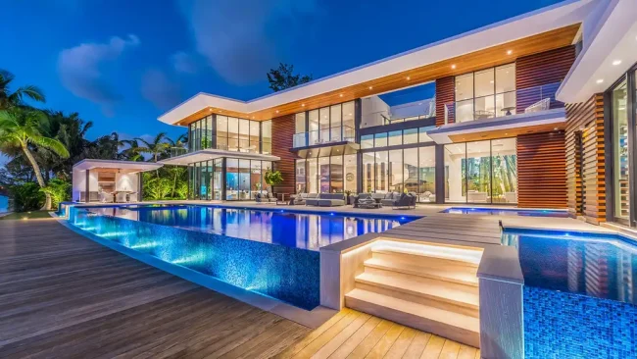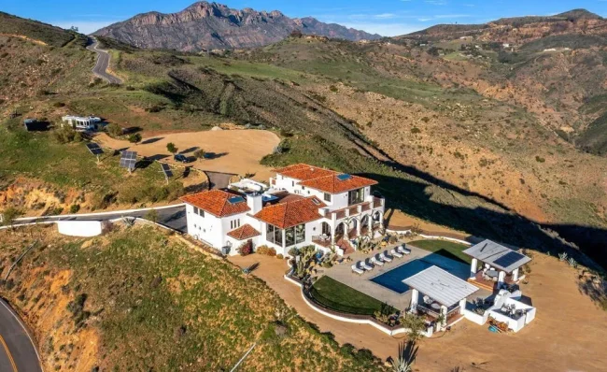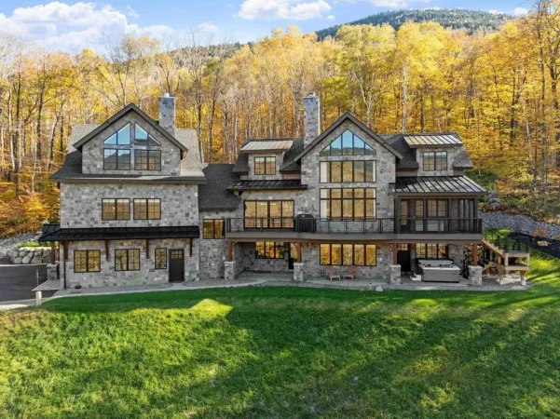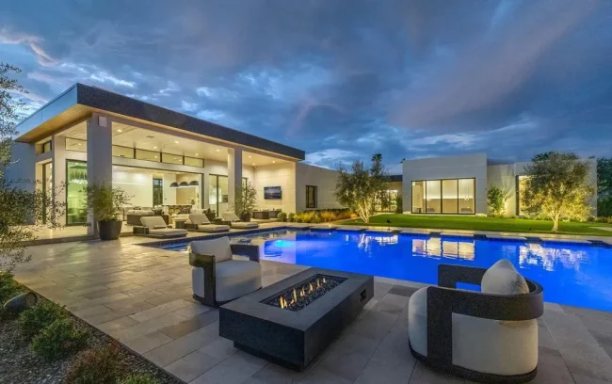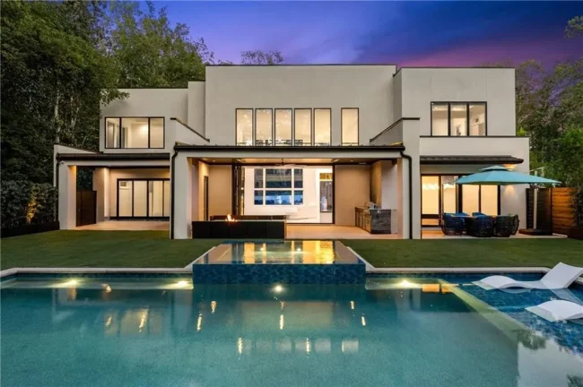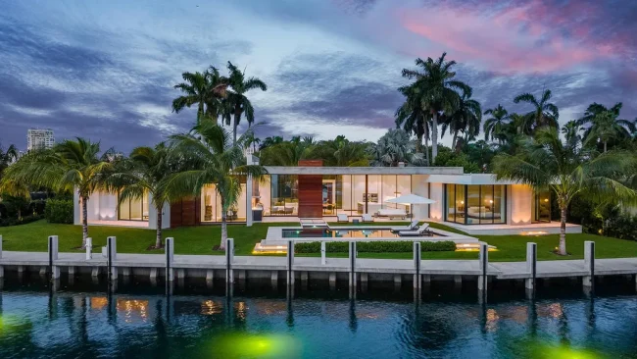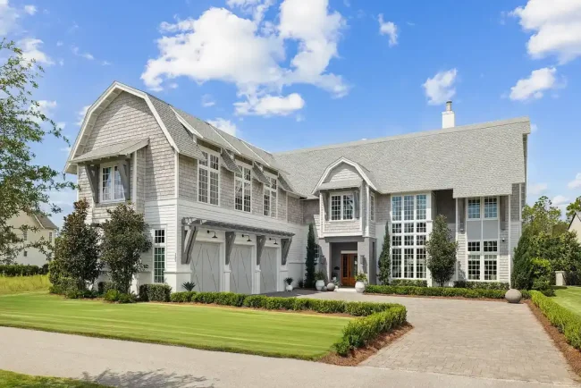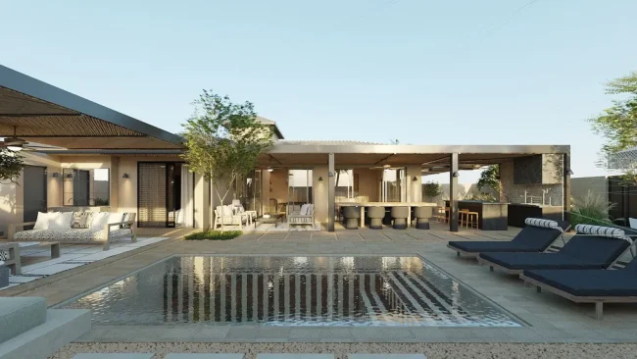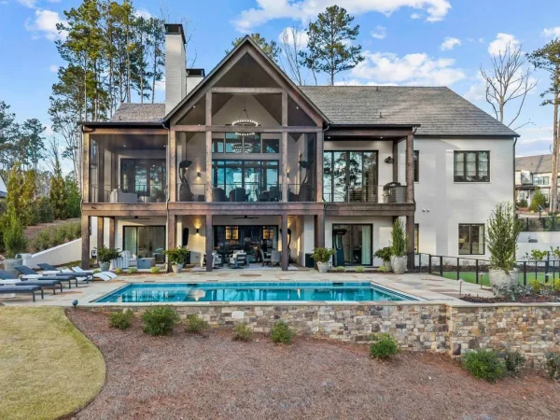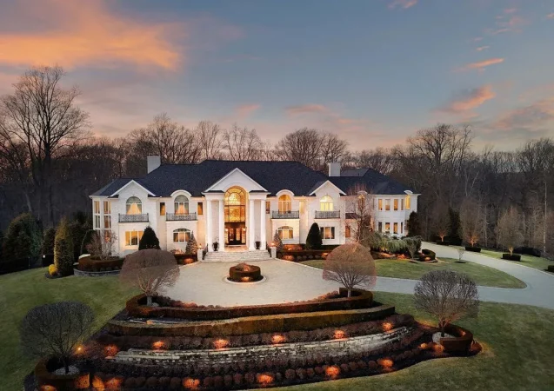The Perch House with Verdant Courtyard in Seattle by Chadbourne + Doss
Architecture Design of The Perch House
Description About The Project
The Perch House designed by Chadbourne + Doss Architects is the three-storey house which located in the city’s residential Queen Anne Hill neighbourhood. Facing West to enjoy views of the Puget Sound and the Olympic Mountains, the home encircles a courtyard that encapsulates an idealised atmosphere of the Pacific Northwest. Completed at the onset of the pandemic, the home has provided a healthy haven. With various indoor and outdoor spaces, the home offers places for rest, relaxation, work, exercise, and socially distanced gatherings.
The home organized around the central courtyard with an East – facing wing for the Garage below and Guest spaces above. Including a one – bedroom apartment for family, friends, or a future caregiver. Besides, an East roof deck allows for outdoor dining sheltered from prevailing Western winds. Also, a West-facing wing houses the owner’s spaces including a Gym and Spa Bath on the ground floor; Bedroom, Bath, Office, and Sleeping Porch at the mid-level; and Kitchen, Scullery, dining room, and living room on the upper floor. Then, connecting the two wings is a circulation and service space that includes a Mudroom on the ground floor, Storage and Laundry above, an Elevator, and a suspended steel and walnut staircase illuminated by a linear skylight above.
Exterior materials include concrete, zinc siding, painted aluminum panel, and western red cedar. These materials are selected for a timeless character and durability over time. On the other hand, interior materials reference the Puget Sound forests with walnut floors and cedar ceilings. The water with concrete, dark sintered stone, stainless steel, and blackened steel; and the sky with Bianco Treviso quartzite and white plaster finishes. In addition to this, the panoramic glass facade puts nature on display.
The Architecture Design Project Information:
- Project Name: The Perch House
- Location: Seattle, Washington, United States
- Project Year: 2020
- Area: 5650 ft²
- Designed by: Chadbourne + Doss Architects




































The Perch House Gallery:
Text by the Architects: The Owner’s design brief asked for an adventurous sanctuary inspired by the forest, sea, and skies of the Salish Sea. Additionally, they wanted a house that would age well, support their active lifestyle, and adapt as they age. Occupying an urban corner lot in Seattle’s Queen Anne hill, the 5,500 square foot home opens to expansive west views of the sea and the Olympic Mountains while encircling a courtyard that encapsulates an idealized atmosphere of the Pacific Northwest.
Photo credit: Kevin Scott| Source: Chadbourne + Doss Architects
For more information about this project; please contact the Architecture firm :
– Add: 1469 22nd Avenue Seattle, WA 98122
– Tel: +1 206-860-1975
– Email: seattle@chadbournedoss.com
More Tour of Houses in United States here:
- Boulders House, Prominent Project in Arizona Desert by The Ranch Mine
- Spectacular Stone Mansion in New Jersey Hits Market for $7,500,000
- Stunning Gated Contemporary Smart Home in Bel Air comes to Market for $5,595,000
- Via Majorca House For An Open Contemporary Feel by McClean Design
- Elegant and Stunning Estate in Connecticut New to Market for $3,200,000















