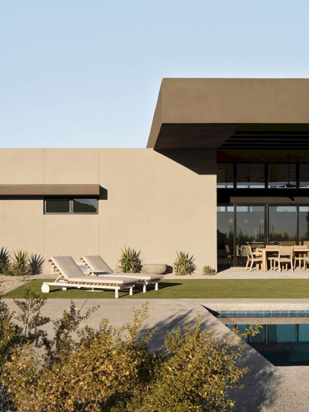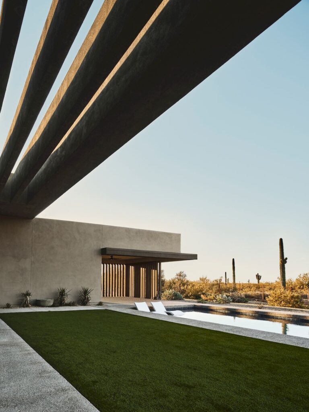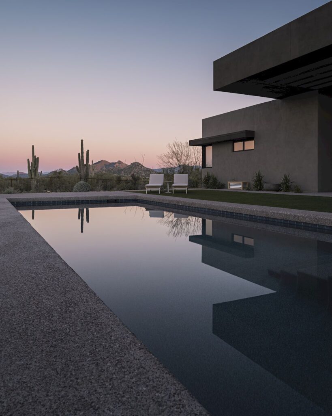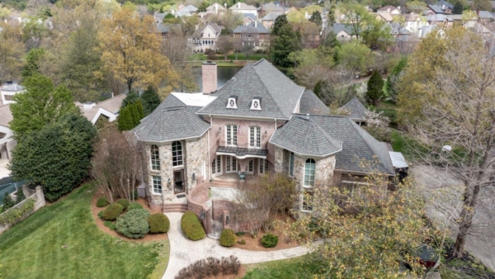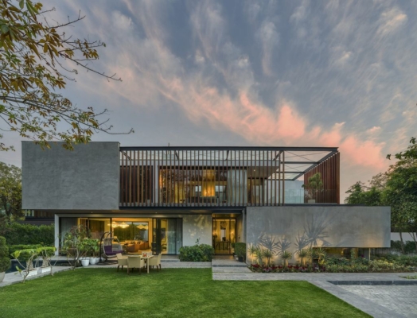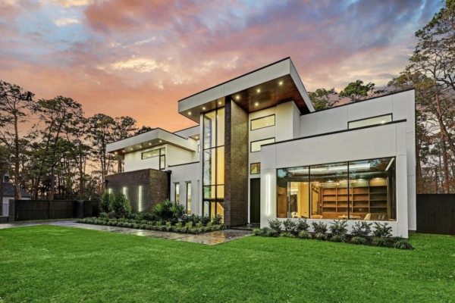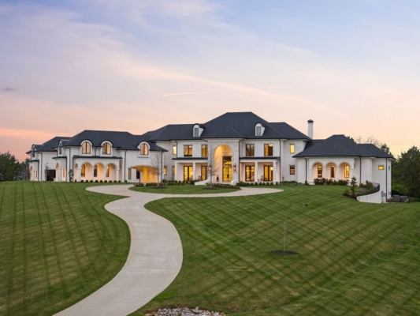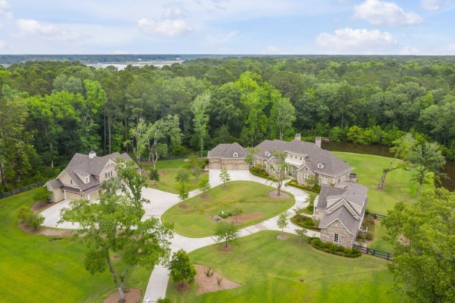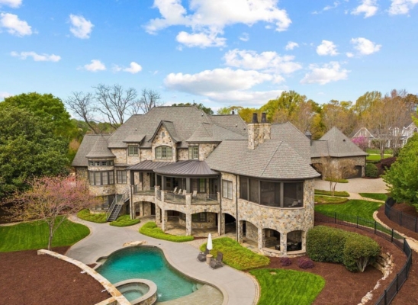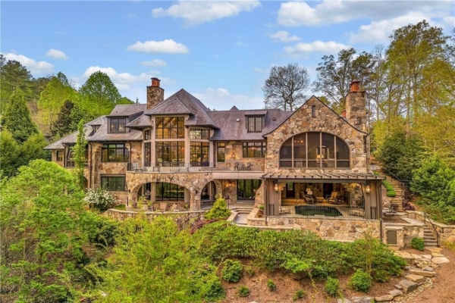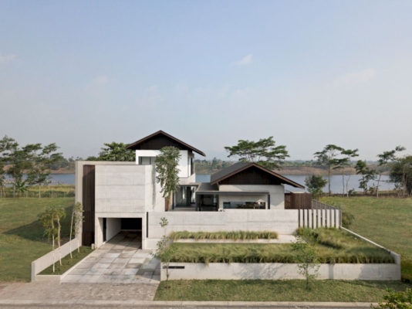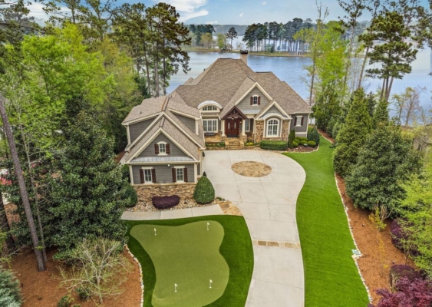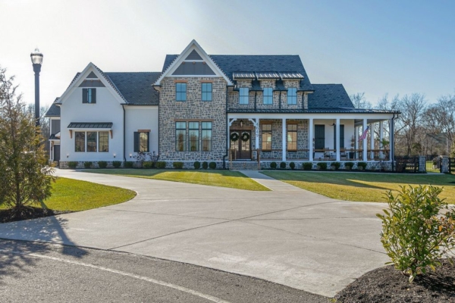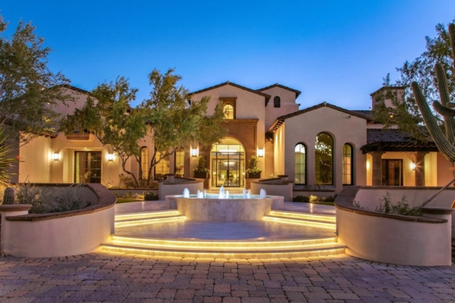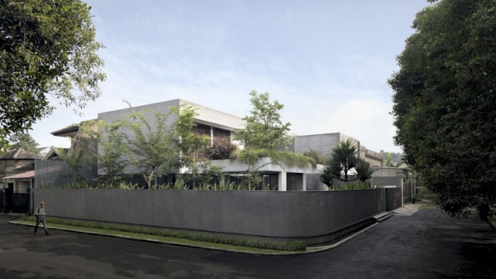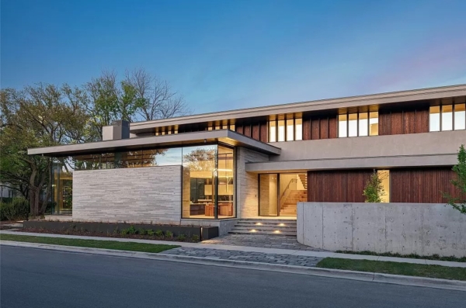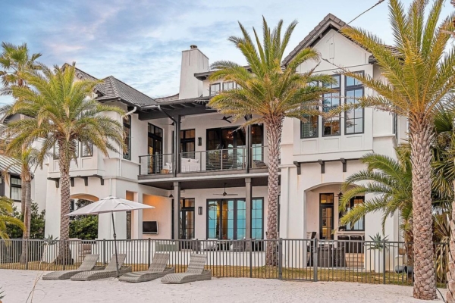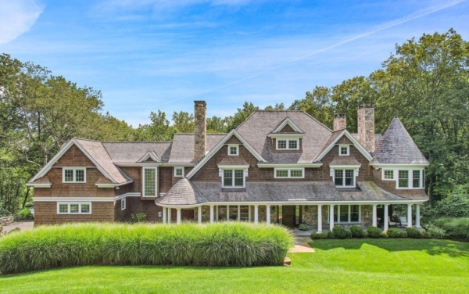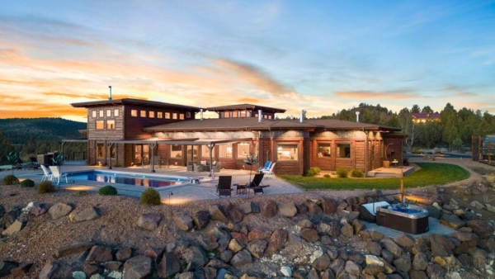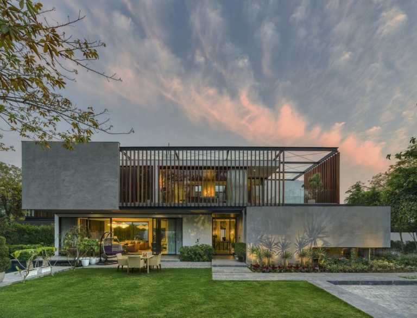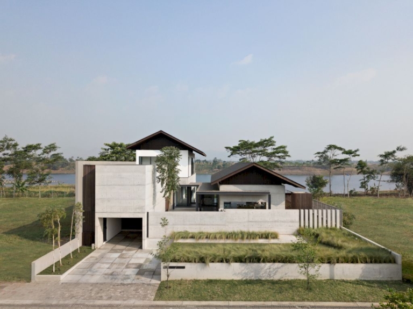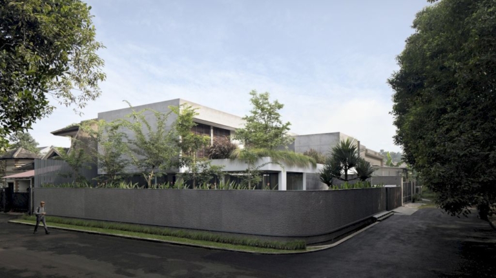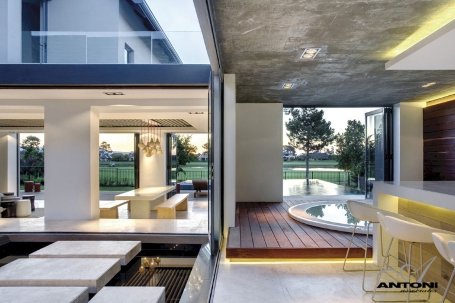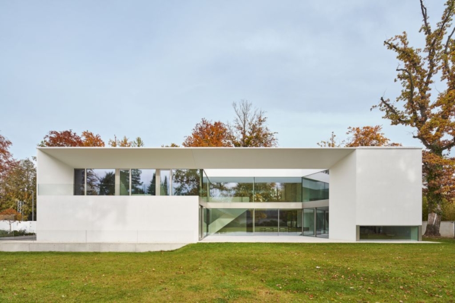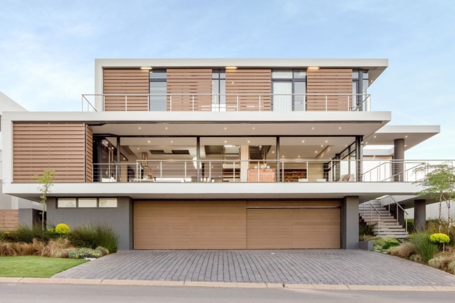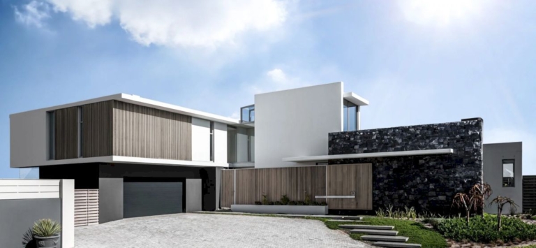ADVERTISEMENT
Contents
Architecture Design of Boulders House
Description About The Project
Boulders House located in Arizona desert that inspired by a rock formation that studio The Ranch Mine noticed during a visit to construction site. When researching the site before starting to design the house, The Ranch Mine came across three very large rocks, stacked on top of each other to create an area with shade, a place,” said the architects. rest, avoid the desert sun for local animals. Indeed, simple, functional and at the same time powerful in form, this overhang became the inspiration for the home. Besides, the house has a view of Lone mountain, about 300m from the foot of the mountain. The view to the northwest is the small town of Cave Creek.
Two bedrooms wings support a large cantilevered roof between them that provides cover for the indoor and outdoor living spaces. The large, cantilevered roof features openings that provide extra diffused light into the patio area while allowing hot air to rise and escape through. Also, the bedroom wings are rotated at 90 degrees from each other. It creates an L-shaped plan that forms a courtyard for outdoor living and defines two distinct views.
At the edge of one of the bedrooms, wings are a yoga/pool pavilion. This area filters the low morning light through a timber screen for yoga practice before taking a refreshing dip in the pool.
On the interior, large sliding glass doors connect the great room to the pool courtyard while clerestory windows on both the South and North flood the space with natural light. This area of North Scottsdale is a dark sky area so spectacular stargazing can occur on nice evenings from the pool courtyard or even from the comfort of the great room through the high clerestory windows.
The Architecture Design Project Information:
- Project Name: Boulders House
- Location: Scottsdale, Arizona, United States
- Project Year: 2020
- Area: 2400 ft²
- Designed by: The Ranch Mine
- Interior Design: Claire Costello
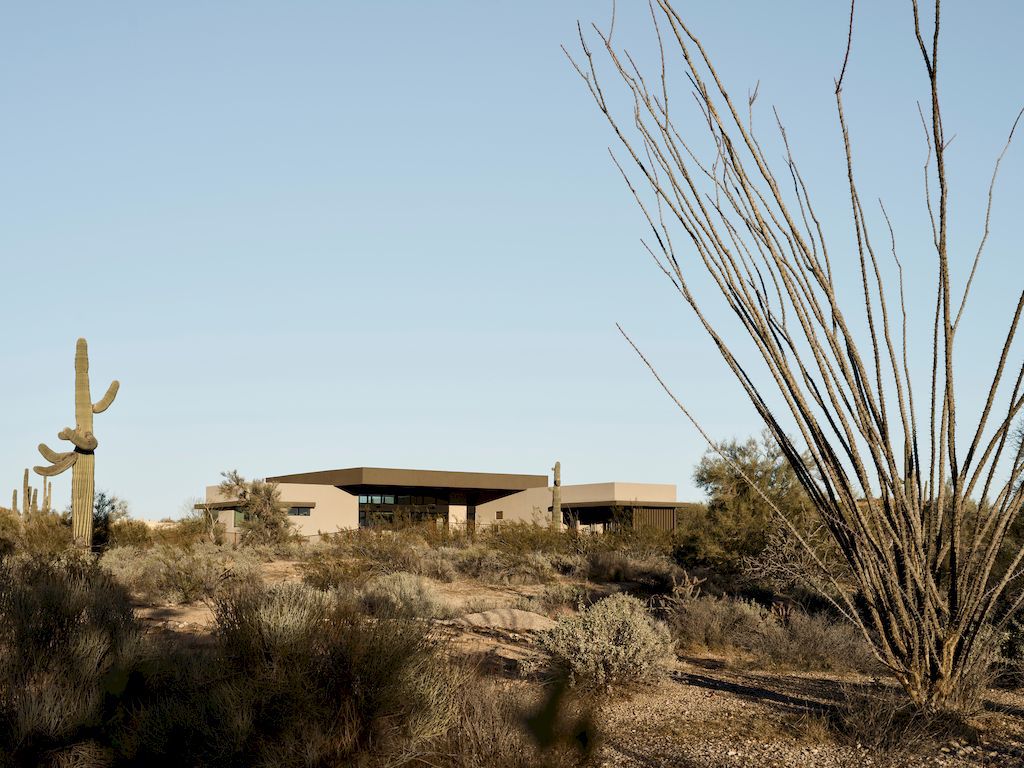
ADVERTISEMENT
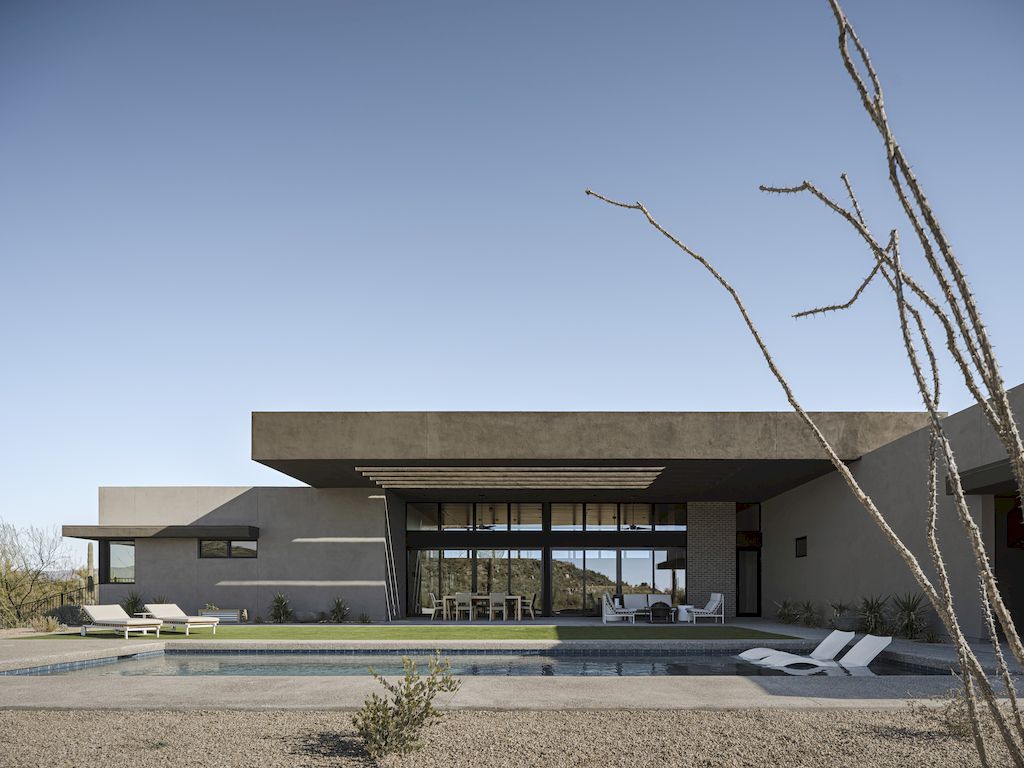
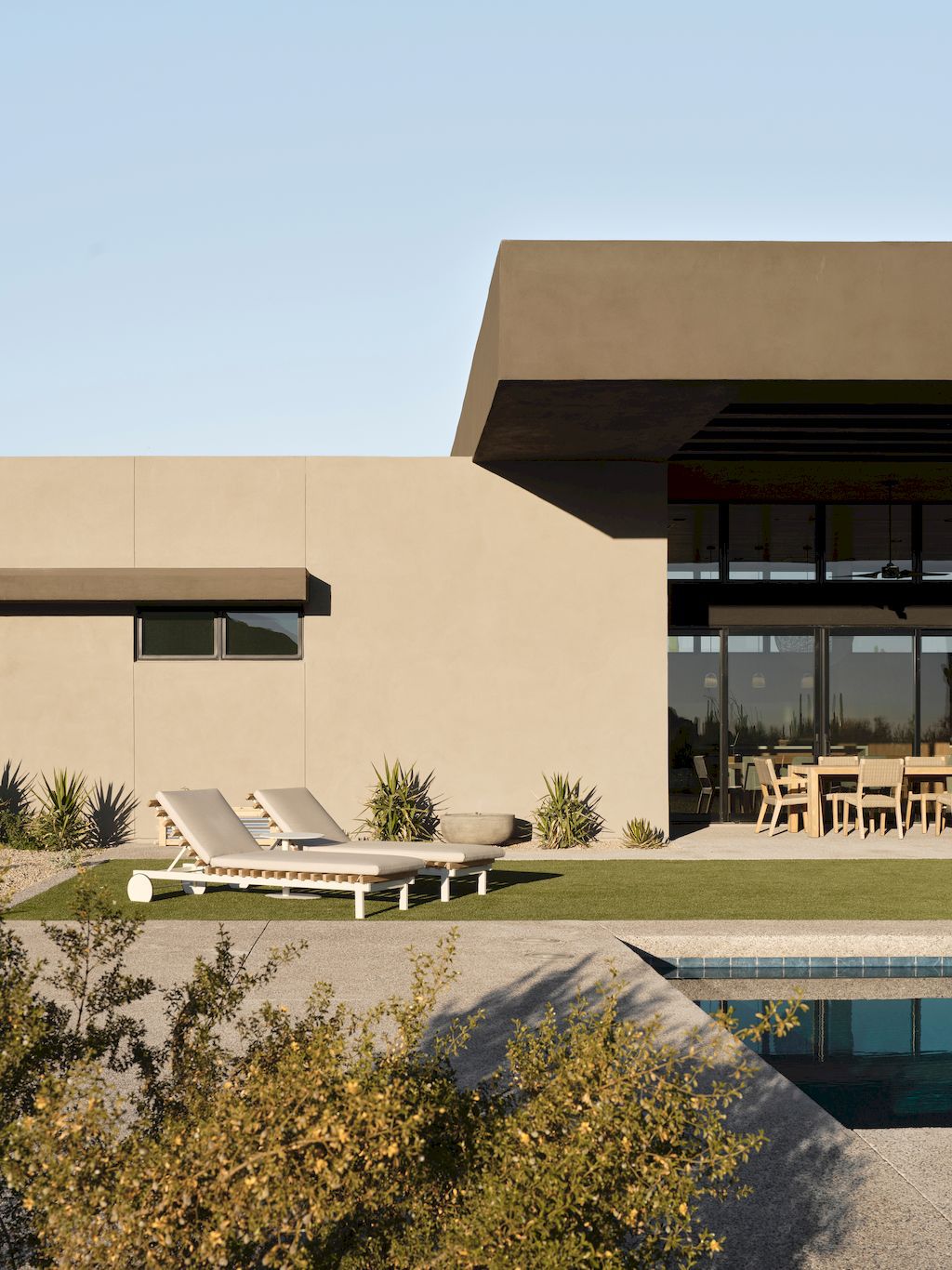
ADVERTISEMENT
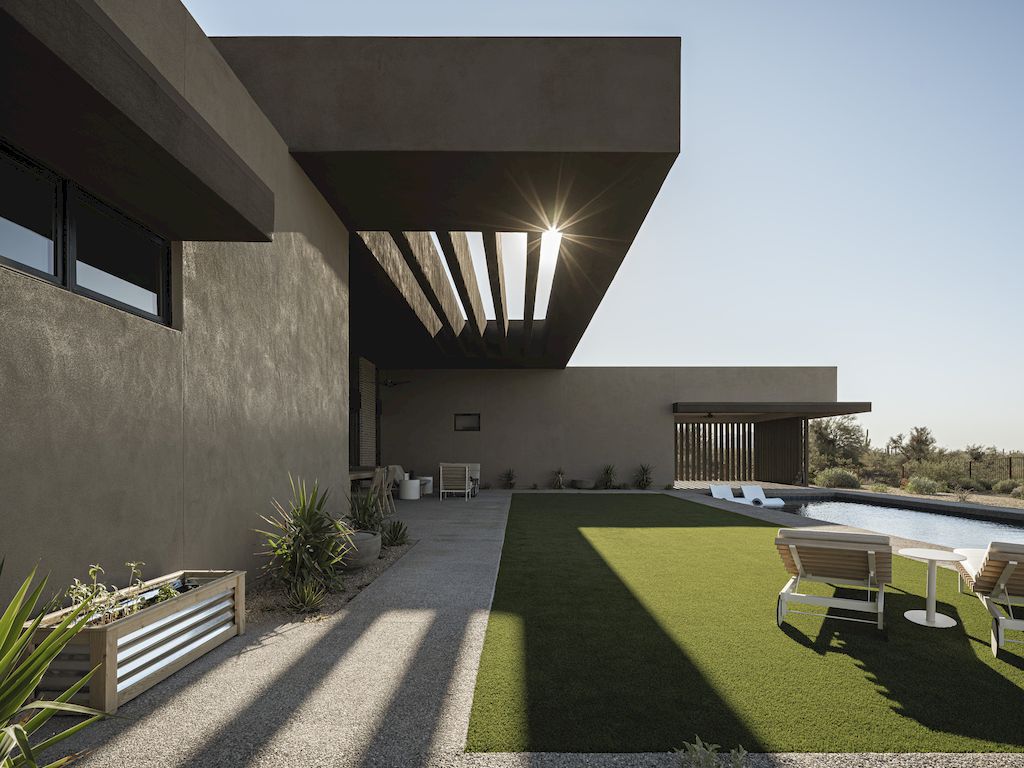
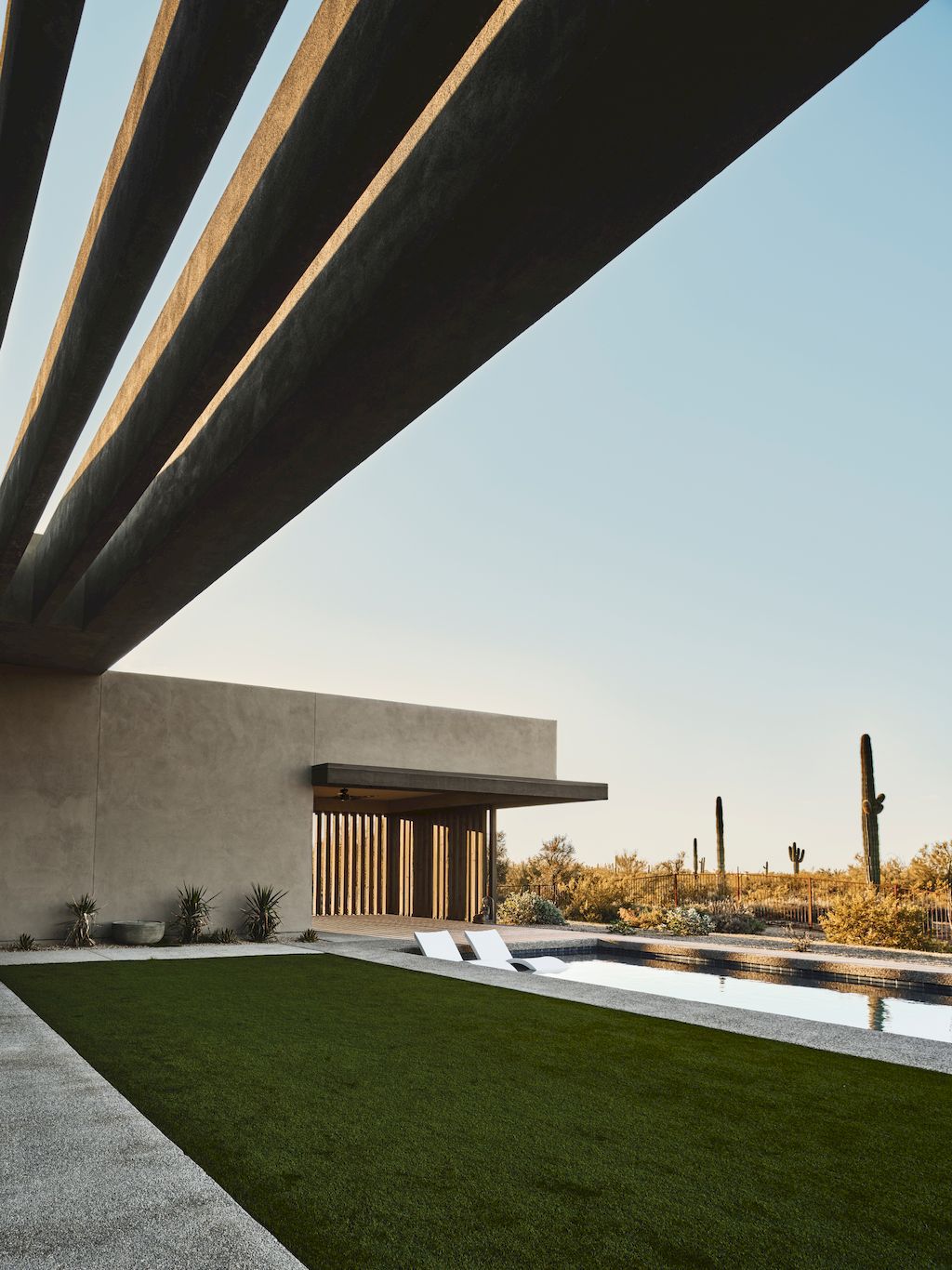
ADVERTISEMENT
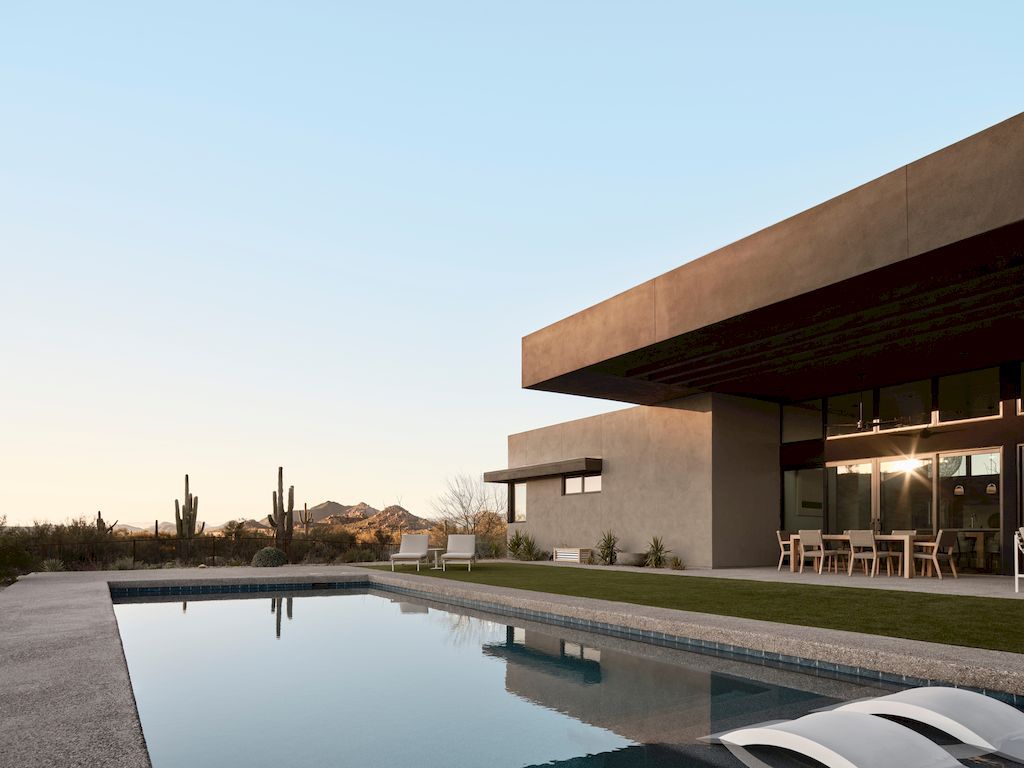
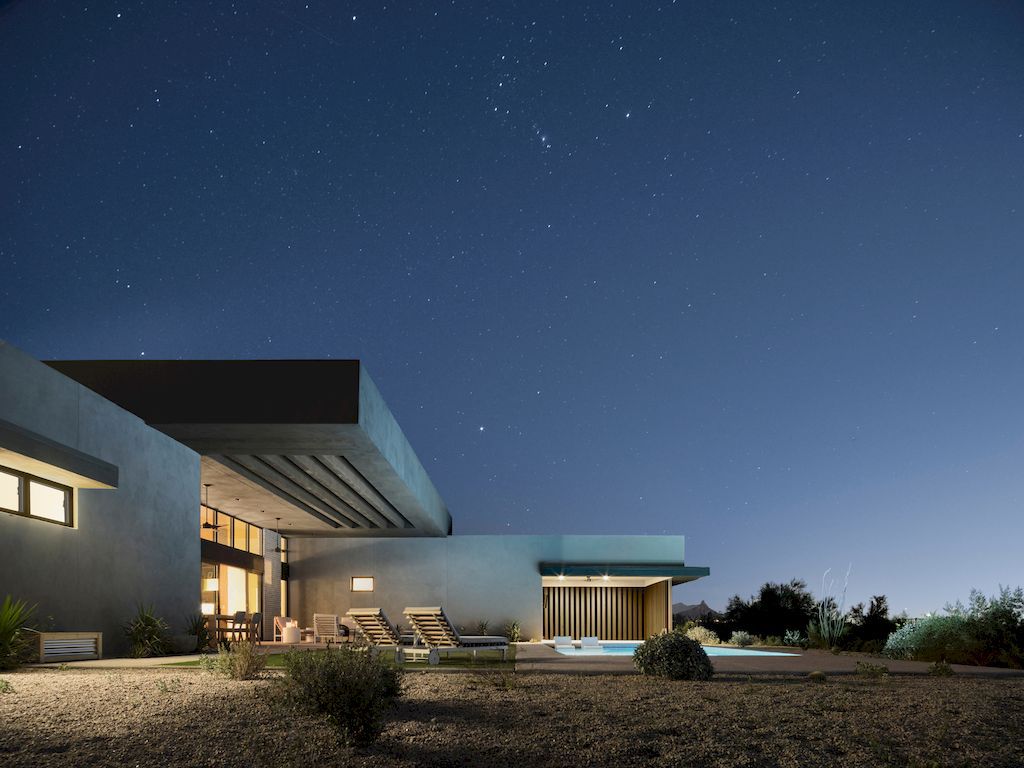
ADVERTISEMENT
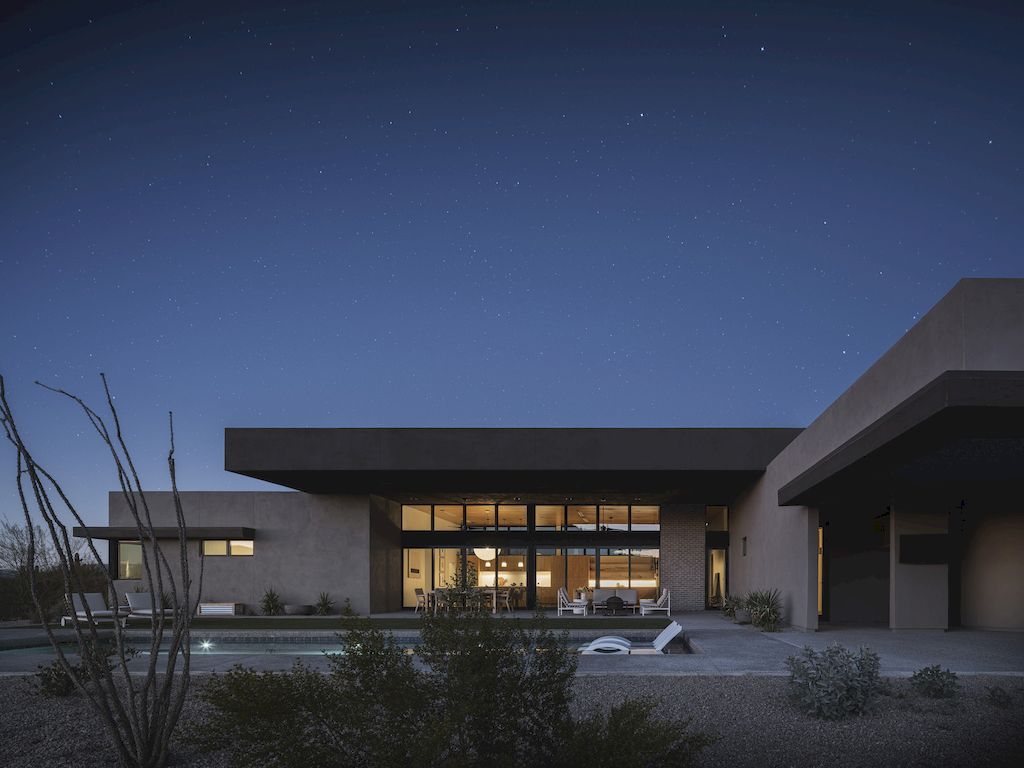
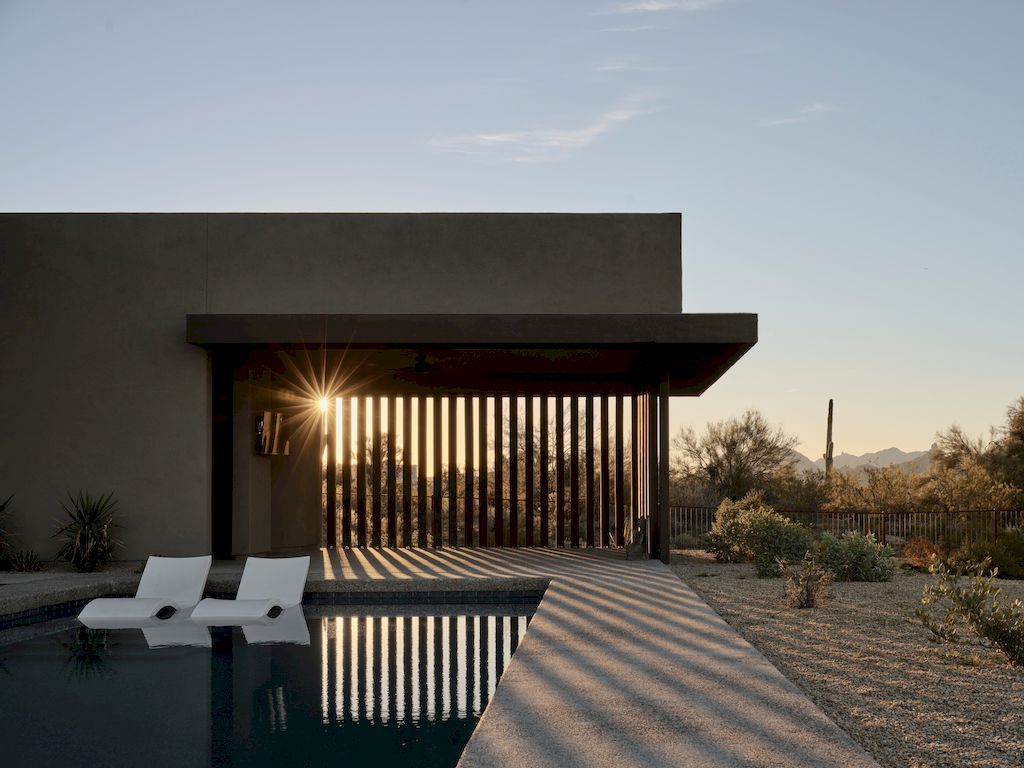
ADVERTISEMENT
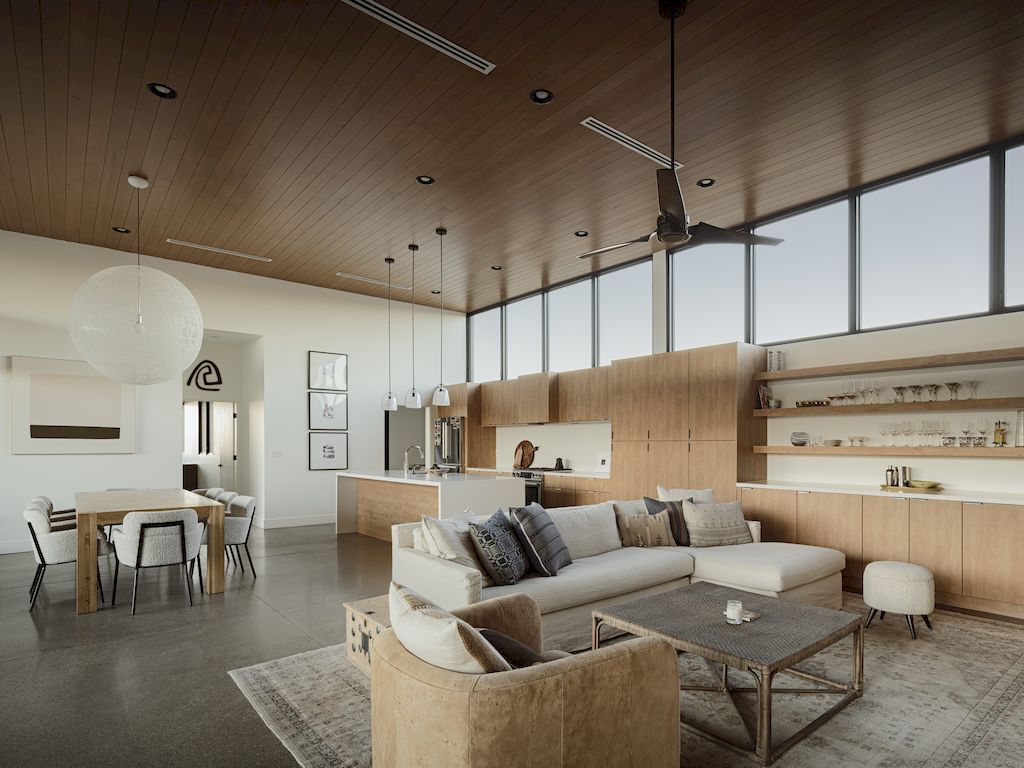
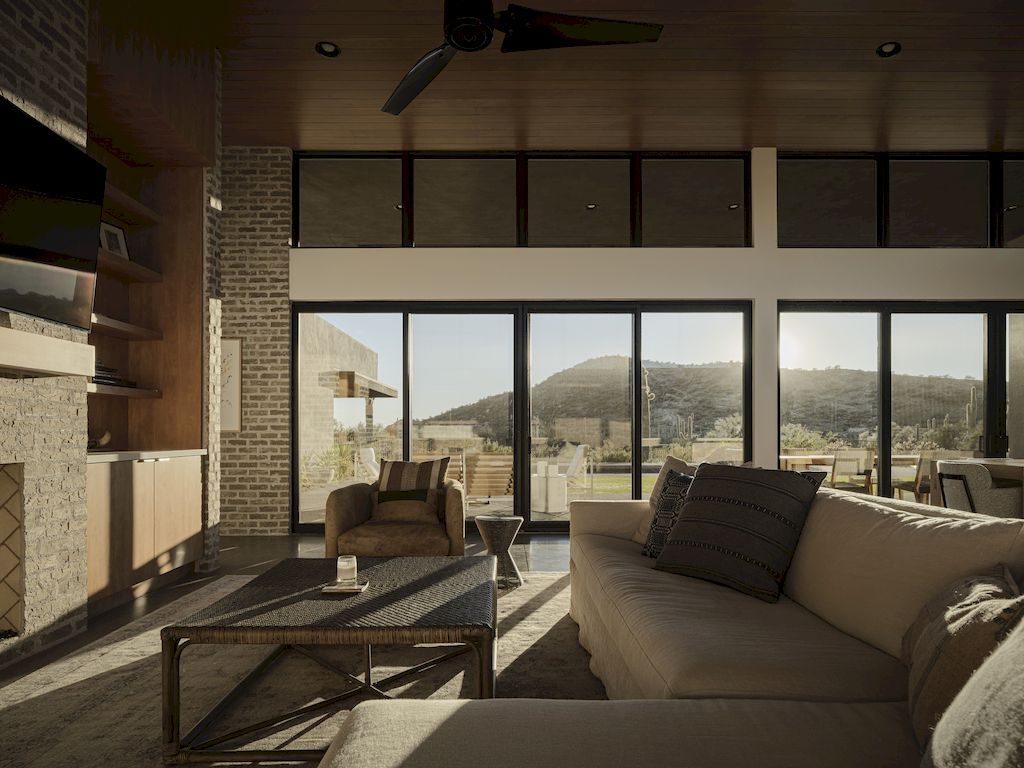
ADVERTISEMENT
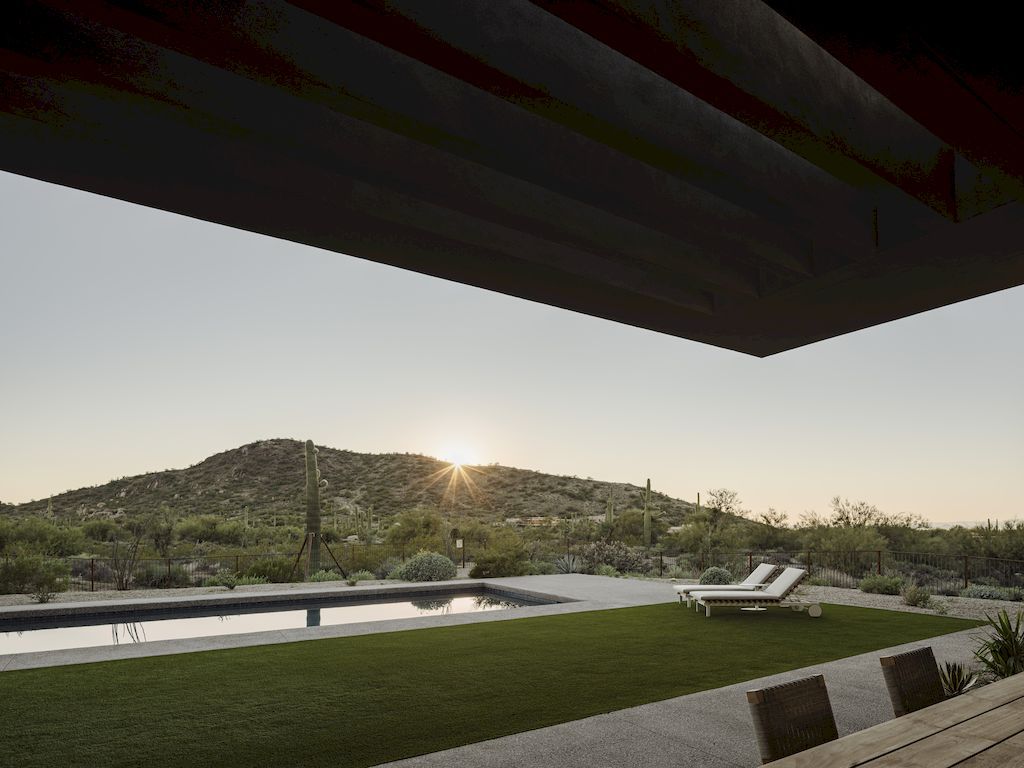
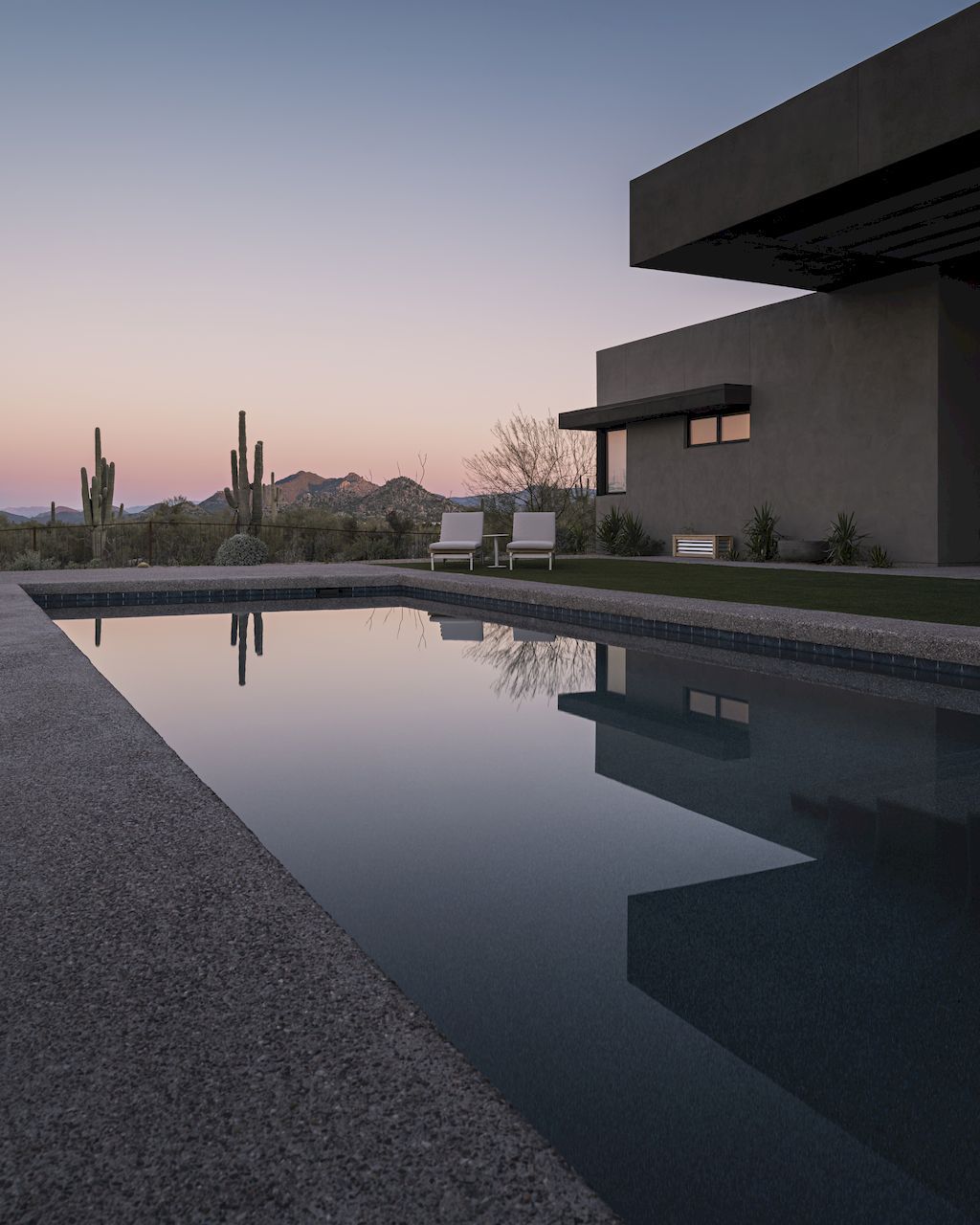
ADVERTISEMENT
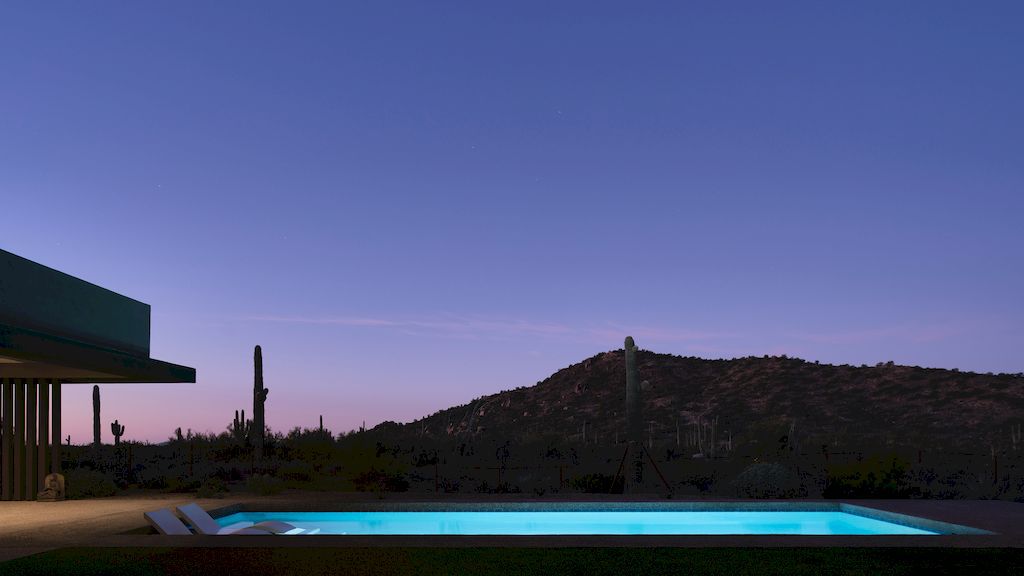
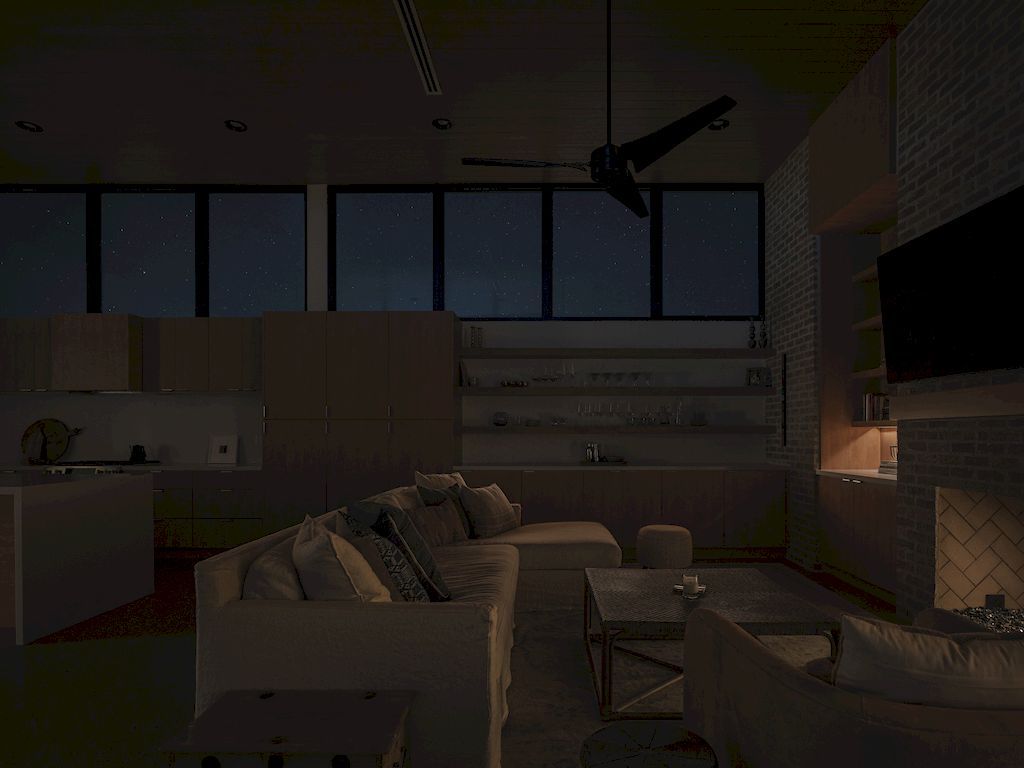
ADVERTISEMENT
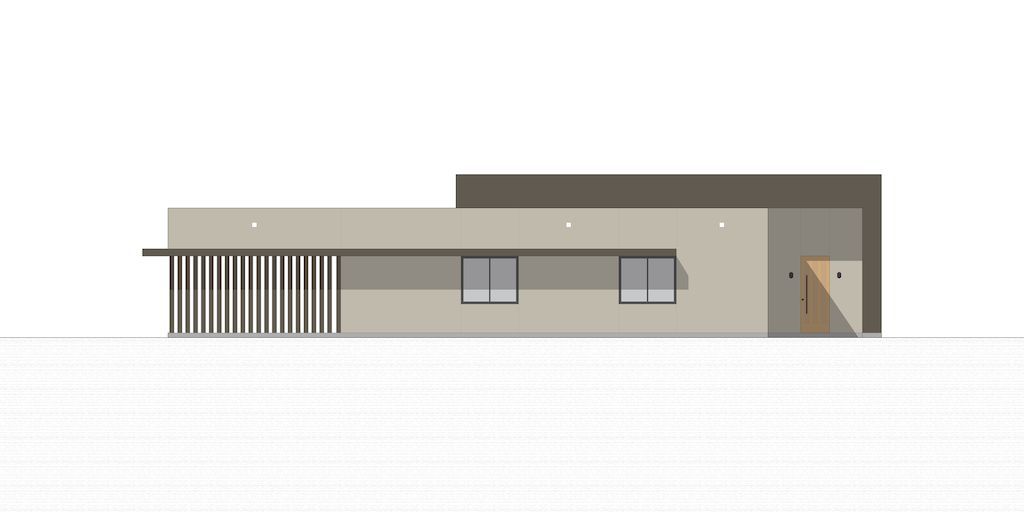
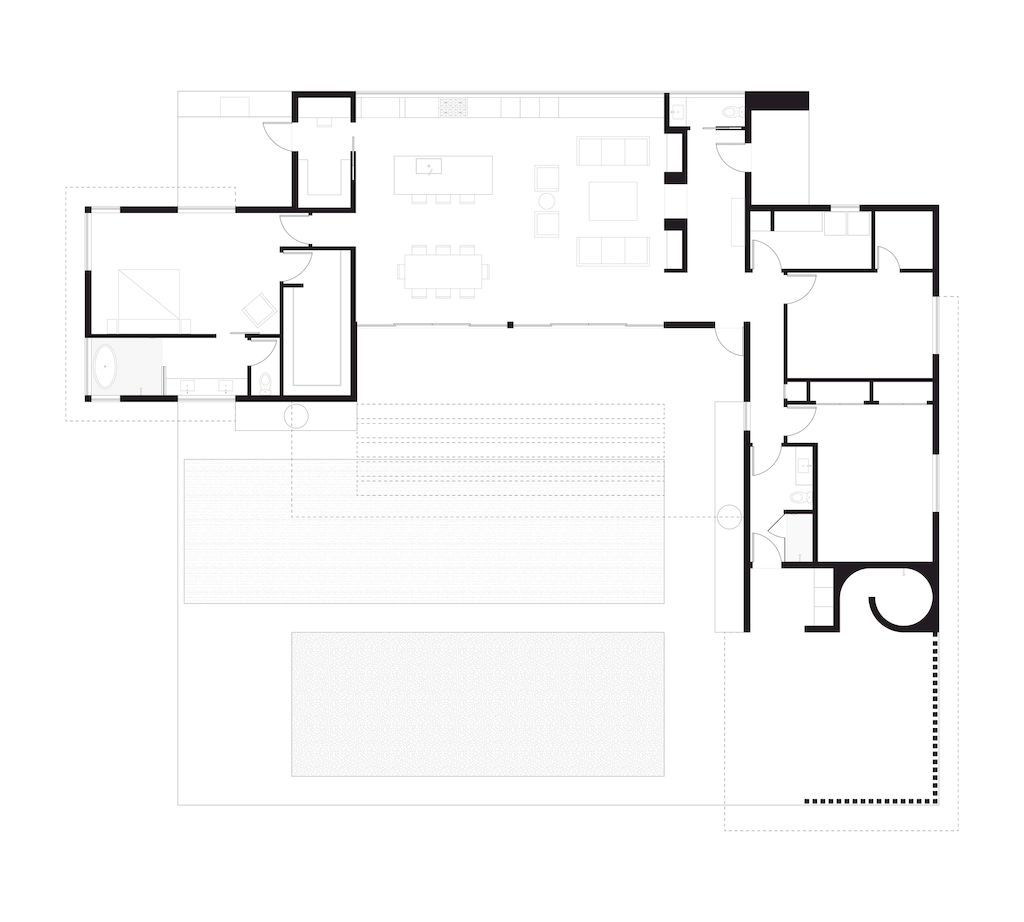
ADVERTISEMENT
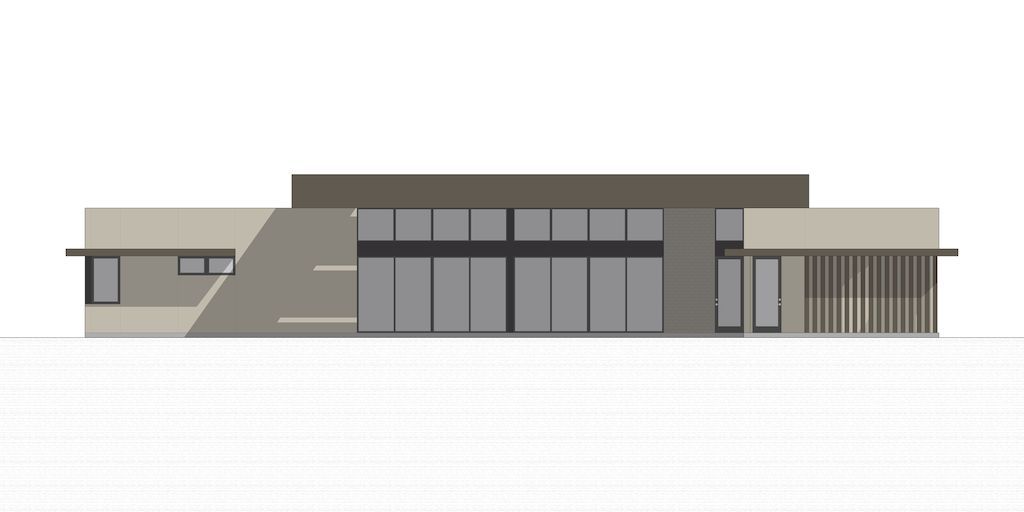
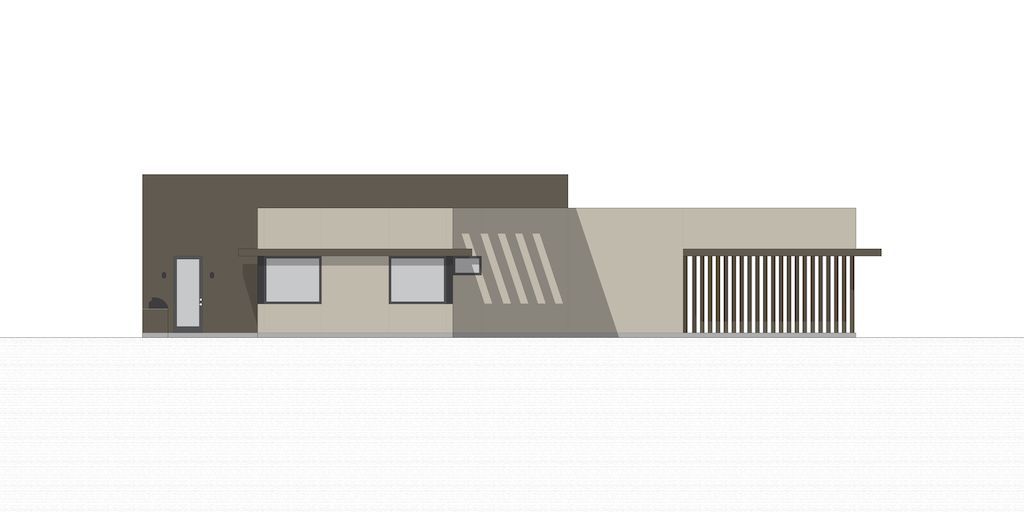
ADVERTISEMENT
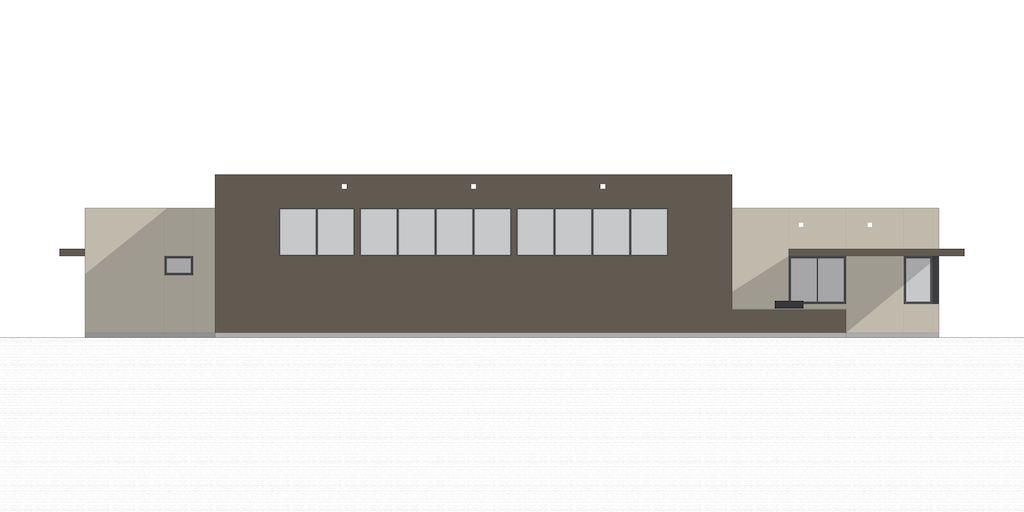
The Boulders House Gallery:
Text by the Architects: Sitting in the afternoon shadow of Lone Mountain in Scottsdale, sits the Boulders residence, a new 2400 square foot home designed by Phoenix-based architecture firm The Ranch Mine. The property is located in the Sonoran Desert on the northern edge of Scottsdale, an area with unique geology highlighted by extremely large, 12 million-year-old boulders.
Photo credit: Roehner + Ryan | Source: The Ranch Mine
For more information about this project; please contact the Architecture firm :
– Add: 4340 E Indian School Rd. Suite 21552, Phoenix, AZ 85018
– Tel: (602) 571-3016
– Email: info@theranchmine.com
More Tour of Houses in United States here:
- Gorgeous Contemporary Farmhouse in Austin with Breathtaking Views for Sale at $6,250,000
- Wandertree Residence, Stunning Refurbishment from 1970’s Home by A21
- Stunning Gated Contemporary Smart Home in Bel Air comes to Market for $5,595,000
- This $15,880,000 Naples Home offers Stunning Water Views from Every Window
- Elegant and Stunning Estate in Connecticut New to Market for $3,200,000
