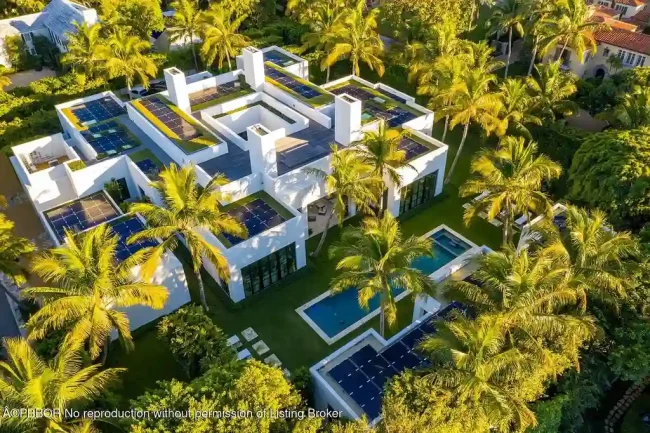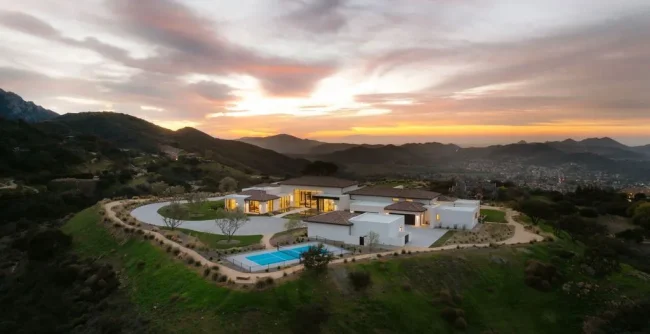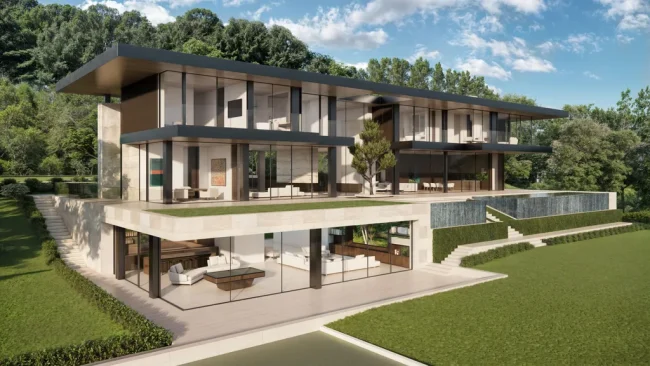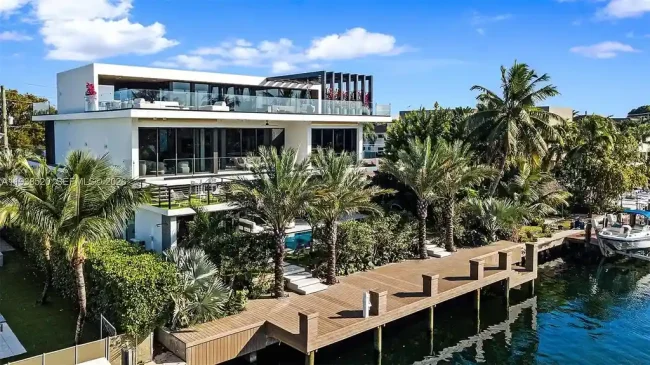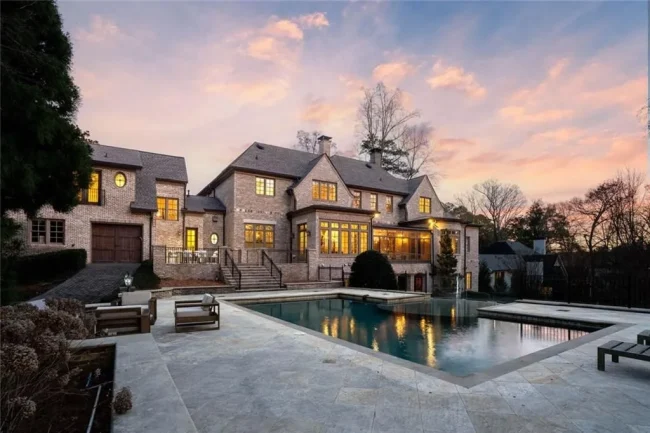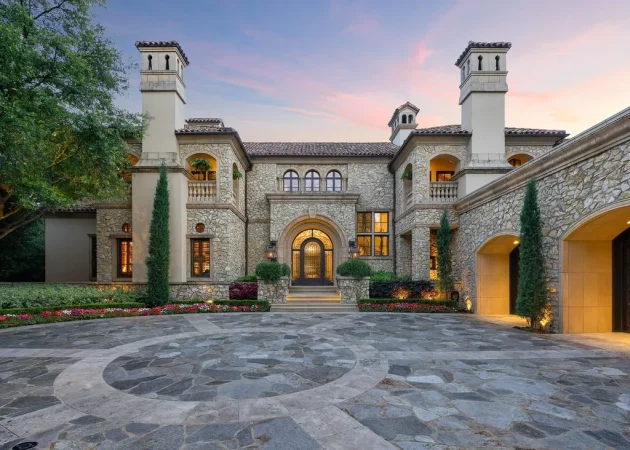Cantilever House, Impressive Unique Shape Home by uc21 architects
Architecture Design of Cantilever House
Description About The Project
Cantilever House is a contemporary single-family house located in Damāvand, Iran, designed by uc21 architects. For this house, the architect divides the land in 3 parts: the biggest one located in the North of the land for locate the house in where there is the relevant road. The second part used for the outdoor entertainment activities. And the third part will be the green area of the lot.
The basement for entertainment is directly connected to the outdoor entertainment area where there is a heated swimming pool, a fireplace and a multipurpose area. Besides, the ground floor used for the private area and 2 different volumes. A little one for the customer master bedroom and a big one used for the villa entry and guest bedrooms.
Also, the designer extended both volumes and rotate by 30° in the Southern part of them in order to have have one more bedroom in the Western part and also to have a bigger master bedroom. Furthermore, these Ground Floor extensions it allows to partially cover the swimming pool and totally the fireplace area. At last, push a Northern portion of the biggest volume to have the building entry. Also to create a third little volume used as parking.
In addition to this, the last level used for the living area, also divided in 2 volumes, one for the living room and one for kitchen and dining area. These volumes placed perpendicular to the lower floors for have an additional functions of the ground floor extensions: two large terraces. Besides, the living area located on the top floor for the spectacular view on the surrounding landscape. This concept helped to have more area on the villa and have more garden area too, to satisfy all the client’s needs.
The Architecture Design Project Information:
- Project Name: Cantilever House
- Location: Mosha, Tehran, Iran
- Project Year: 2021
- Area: 458 m²
- Designed by: uc21 architects
































The Cantilever House Gallery:
Text by the Architects: The Project is located in Mosha, Damavand, 60 Km from Tehran at 2400 meters altitude and we have very strong winter. The land area is about 600 m2 with dimensions of 30 x 20 meters and a slope of 20%. According to the following expression we confronted with such a difficult circumstance and trying to do our best to get the advantage of available spaces and land in order to meet the client demands. Due to this description, we decided to divide the land in 3 parts: the biggest one located in the north of the land for locate the building in where there is the relevant road. The second part is used for the outdoor entertainment activities and the third part will be the green area of the lot.
Photo credit: | Source: uc21 architects
For more information about this project; please contact the Architecture firm :
– Add: Roma, Metropolitan City of Rome, Italy
– Tel: +98 9120809875
– Email: info@uc21architects.com
More Projects here:
- Small House 02, Stunning minimalist and cozy 4-level house by 90odesign
- Banyan Tree House, Unique shape design Home by Tales of Design studio
- The Lantern House with soothing, balanced proportions by MU Architecture
- Little Much Farm house with views of Sahyadri hills and lake by Studio LAB
- Anima House, Unique Design with Wooden System by 24 7 Arquitetura


















