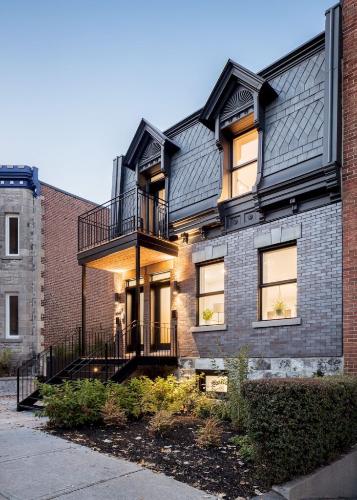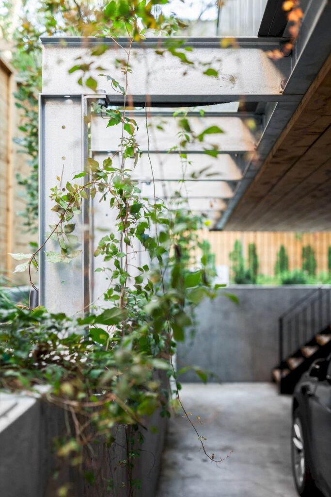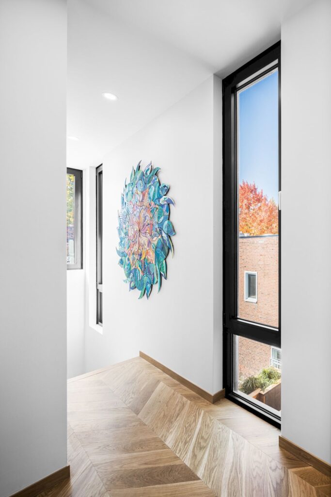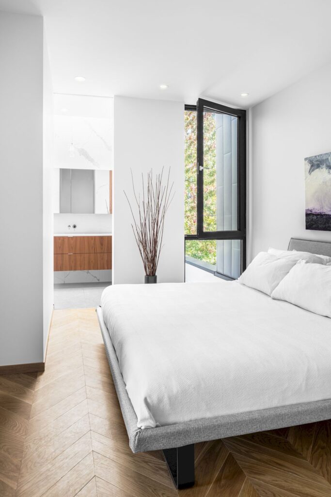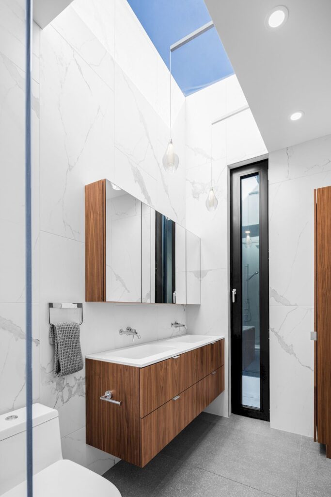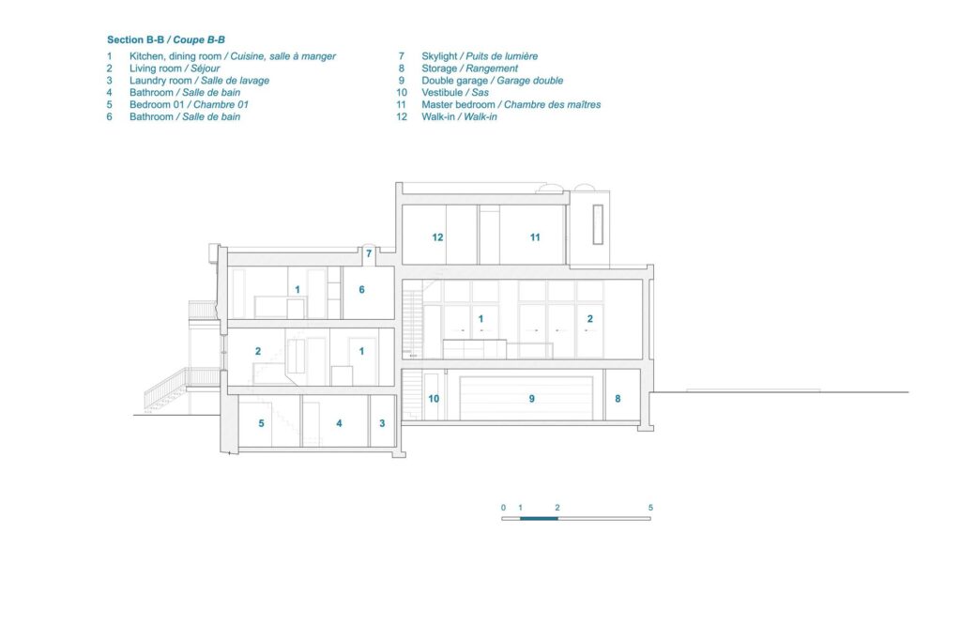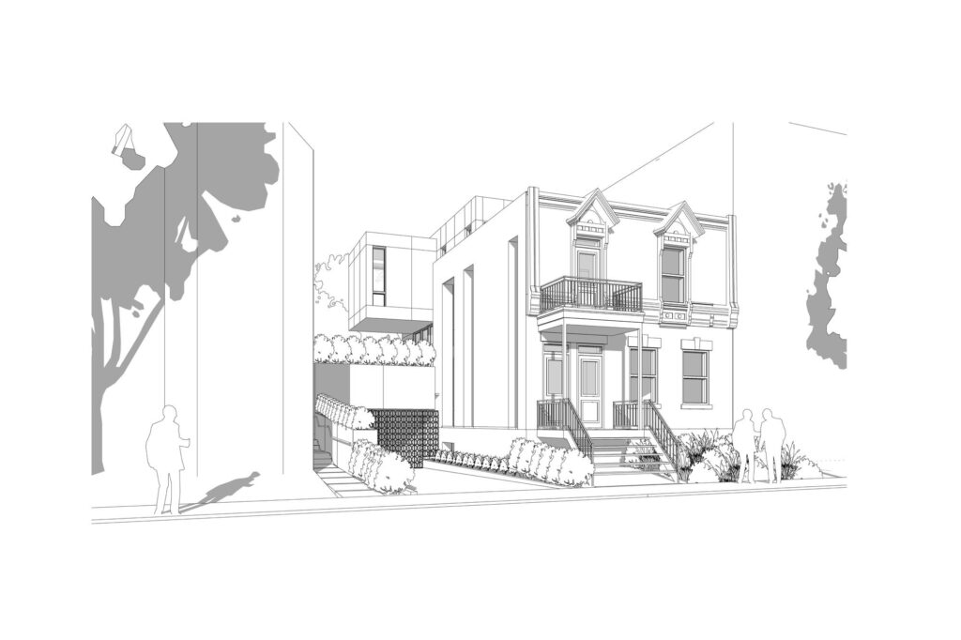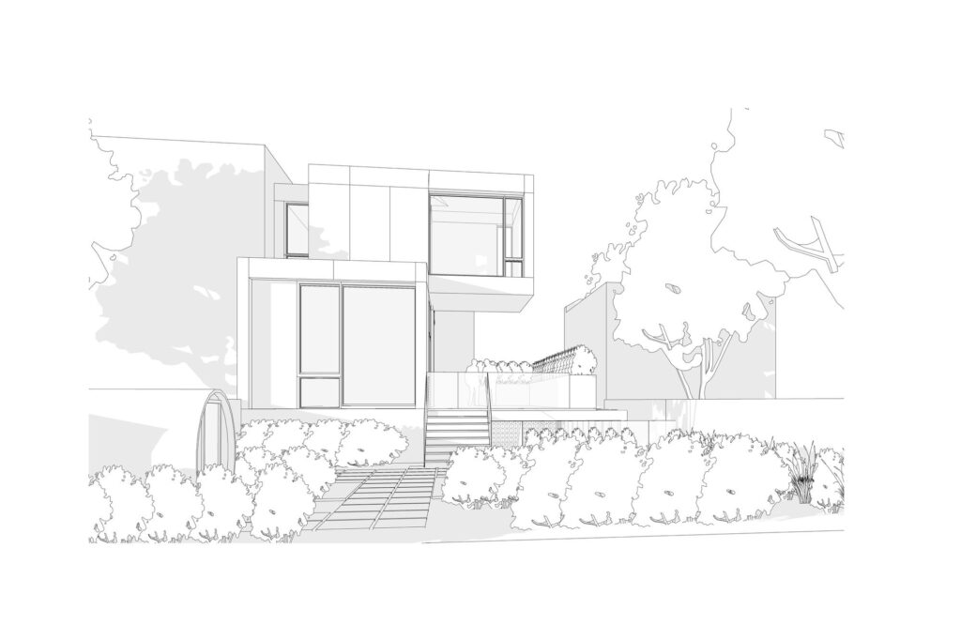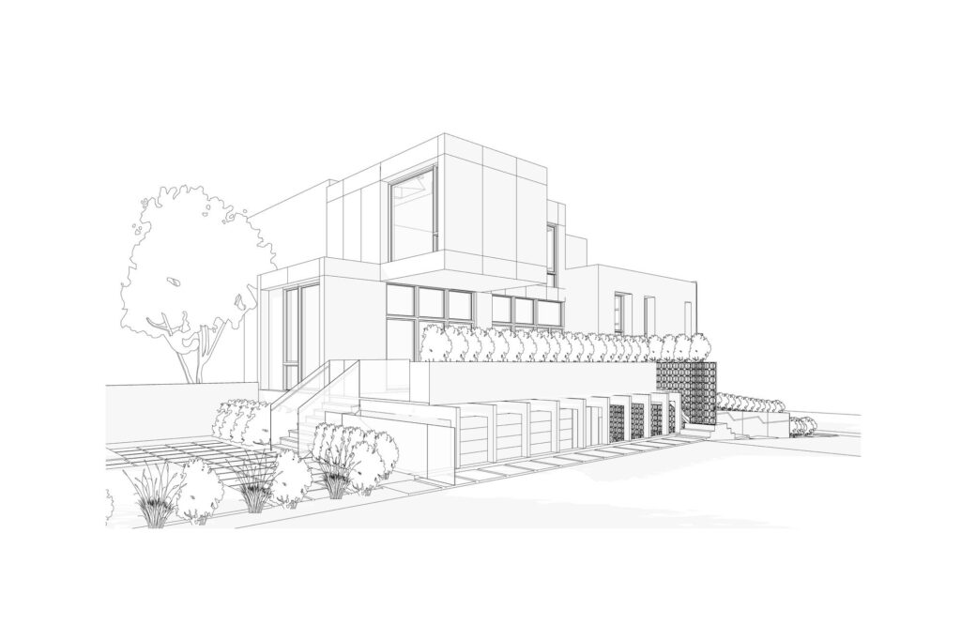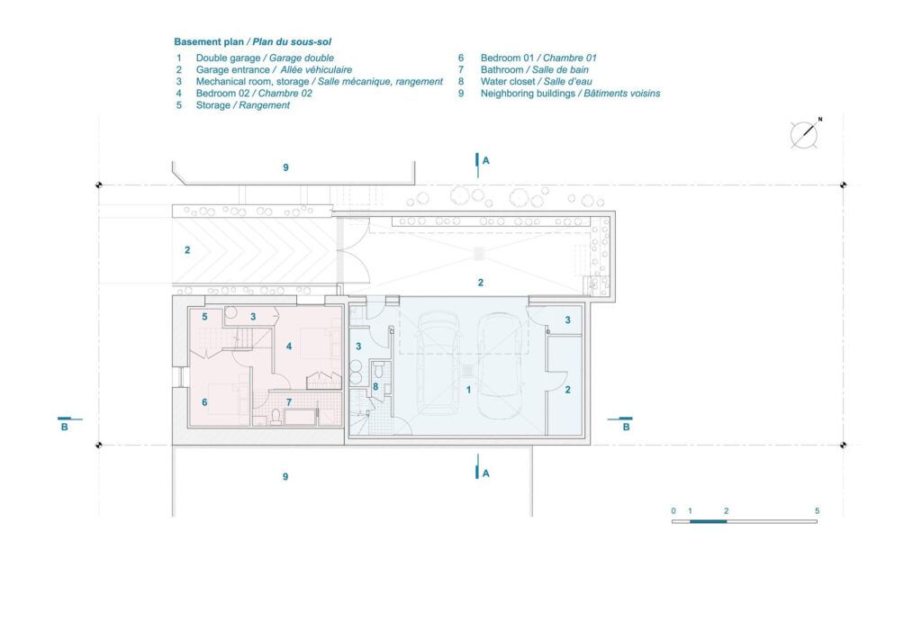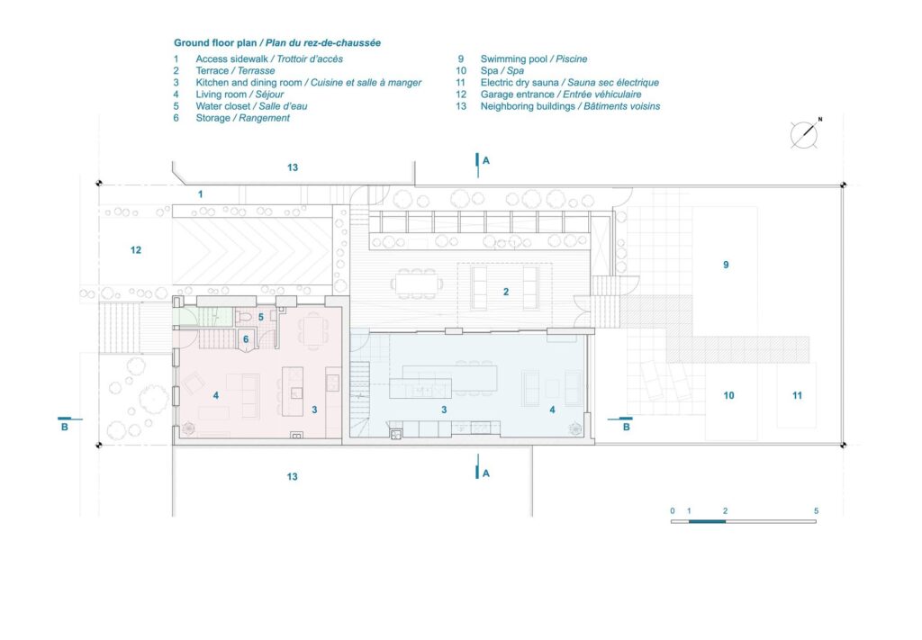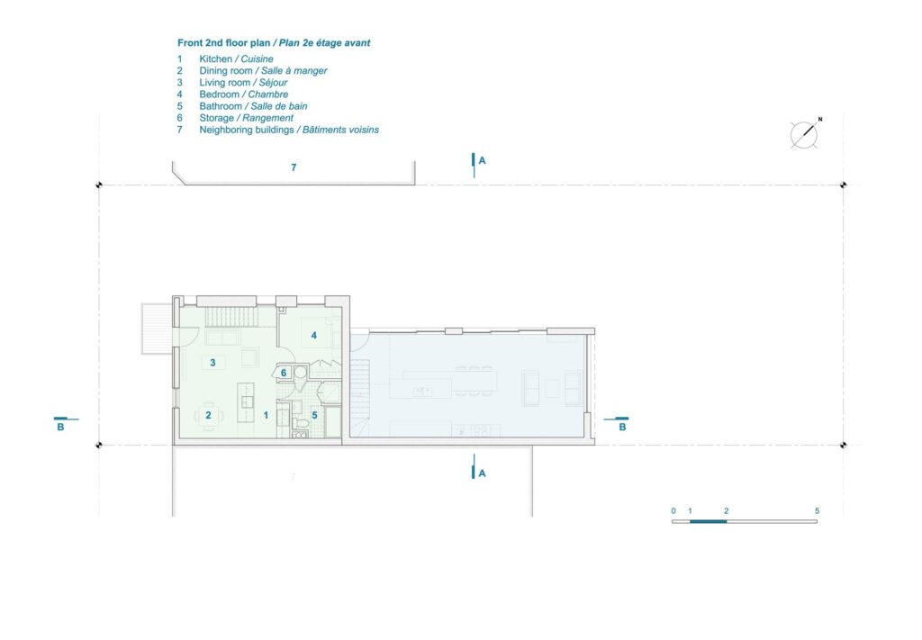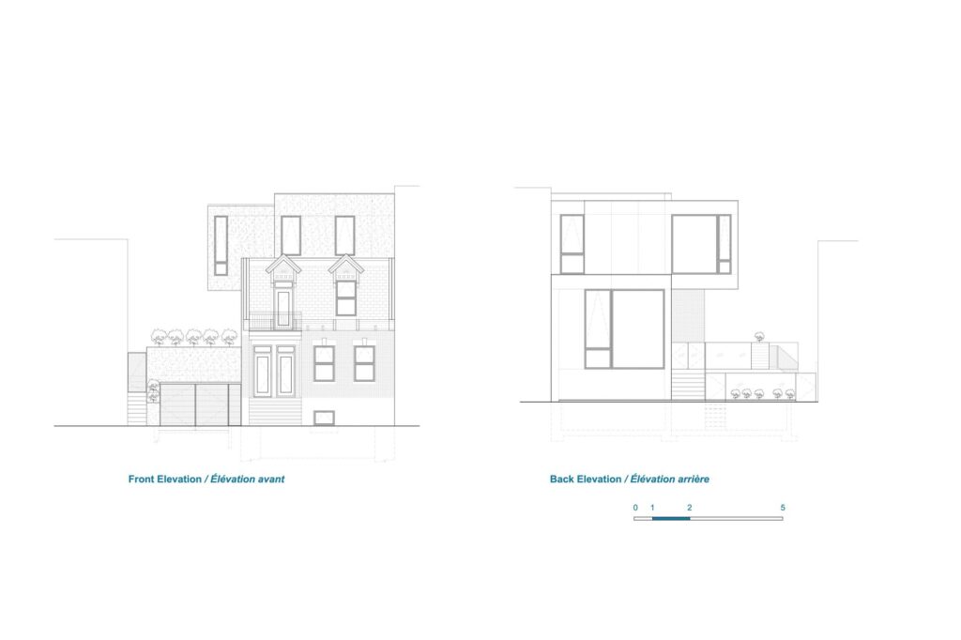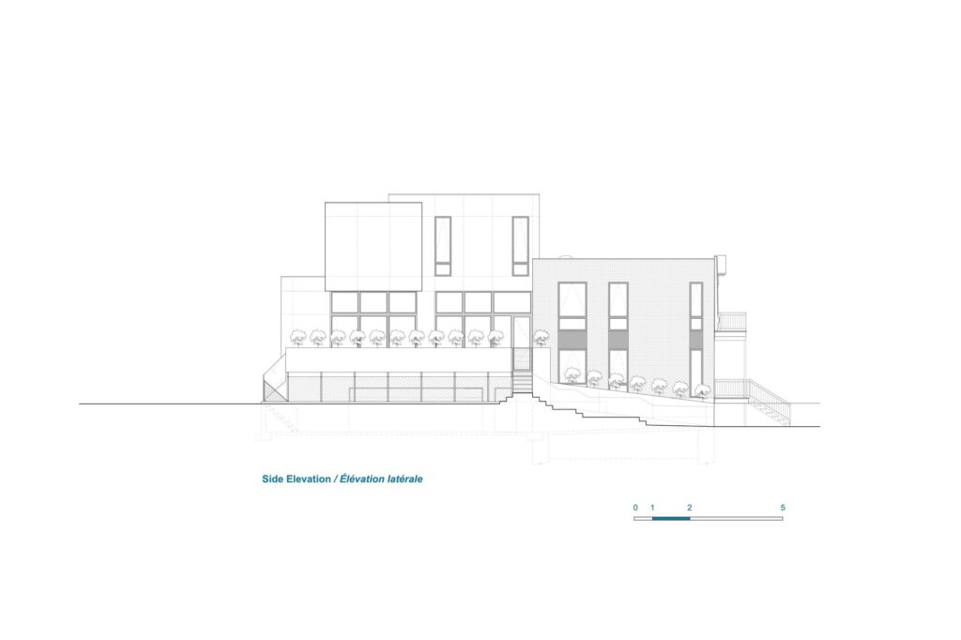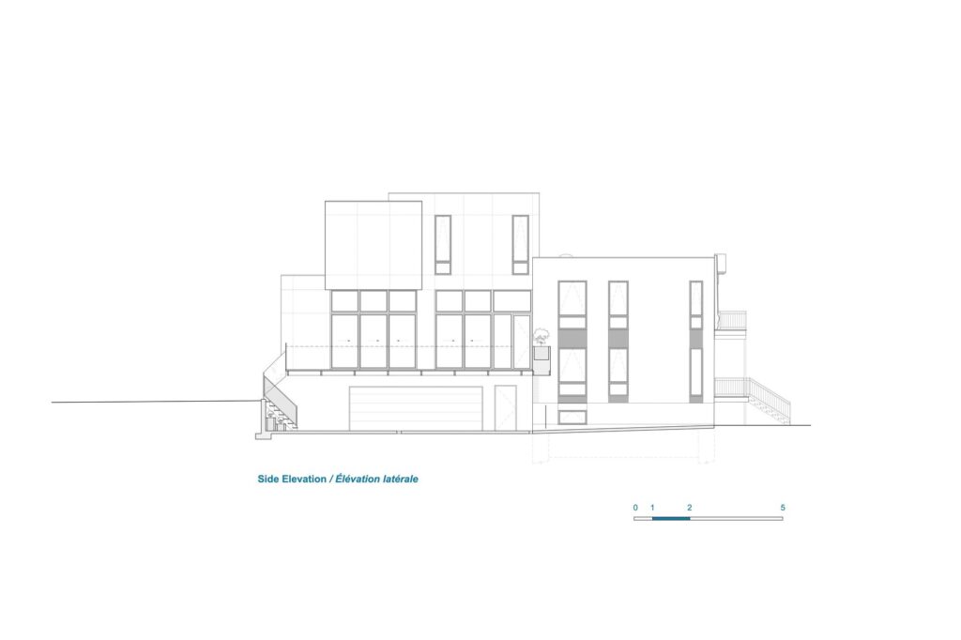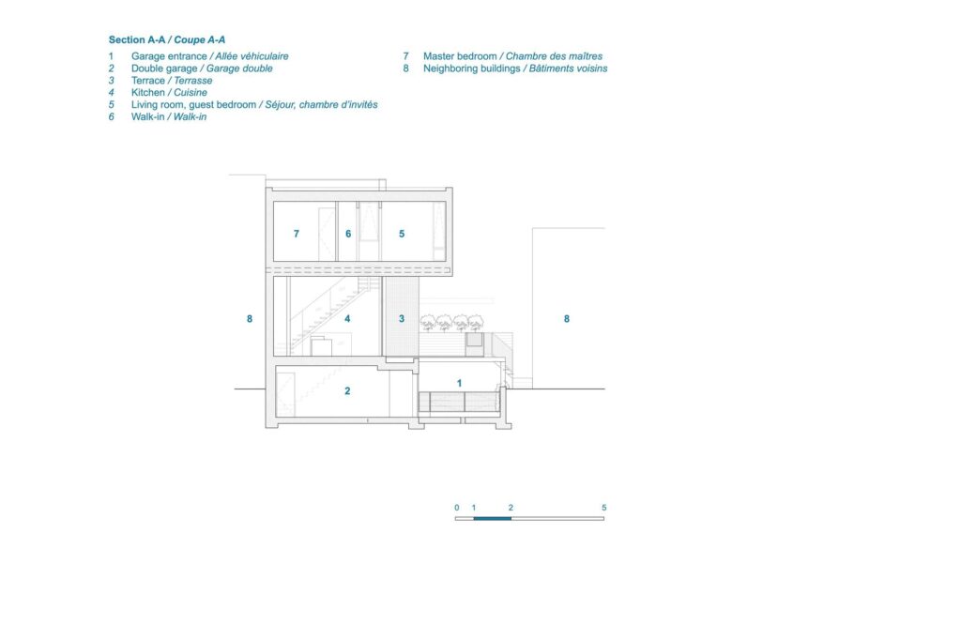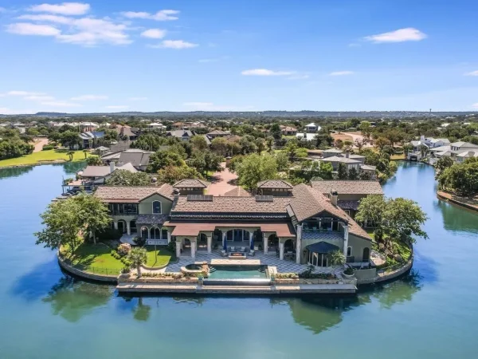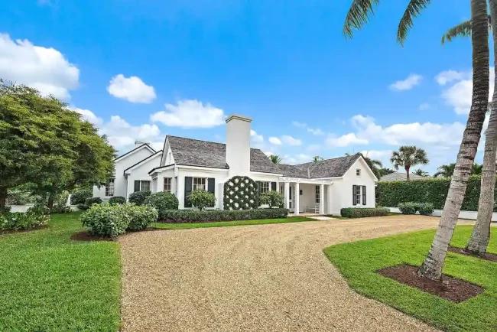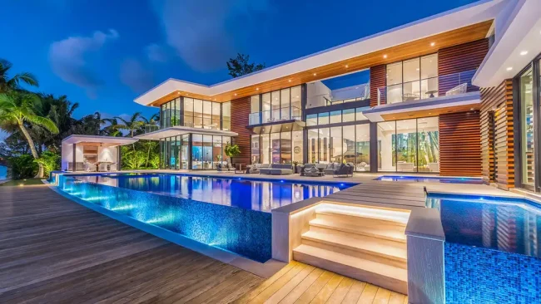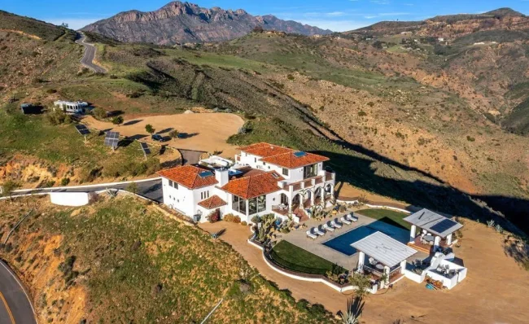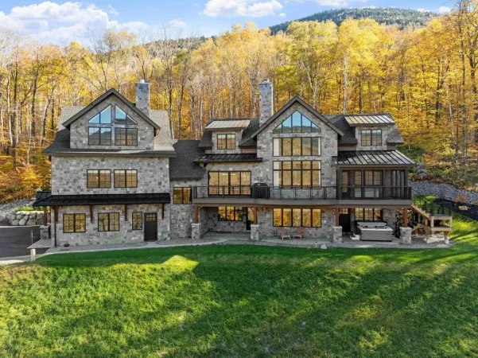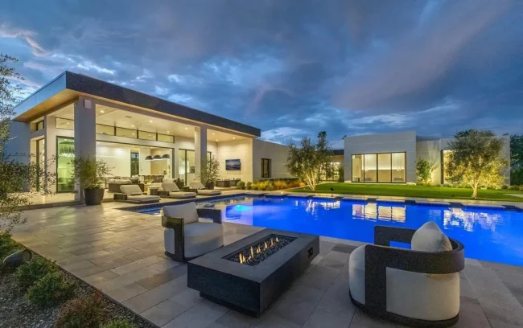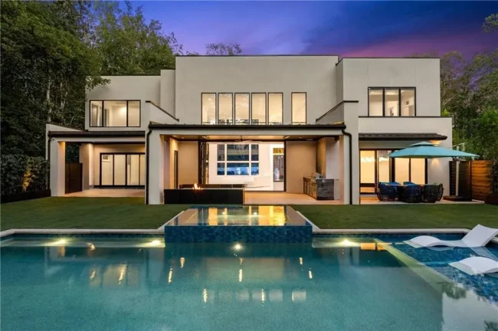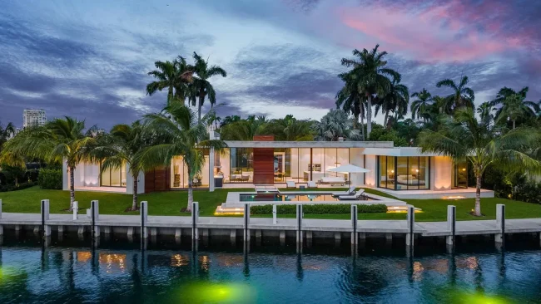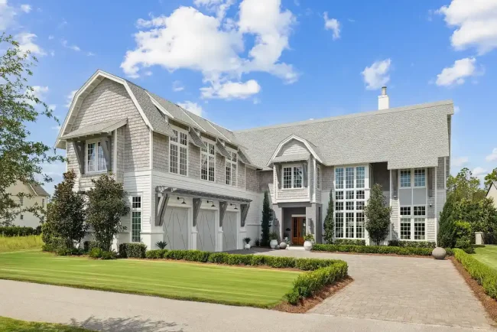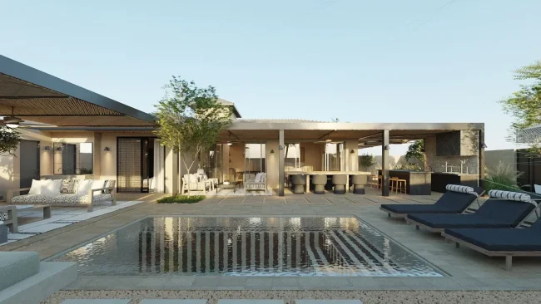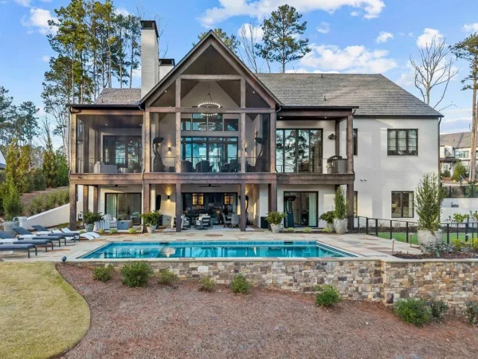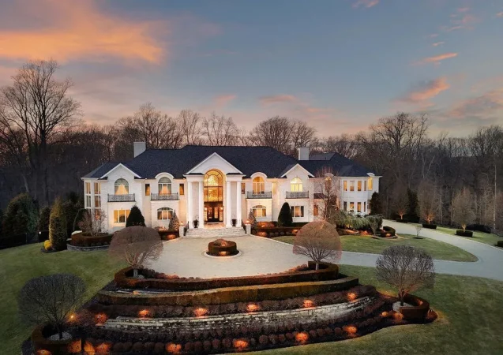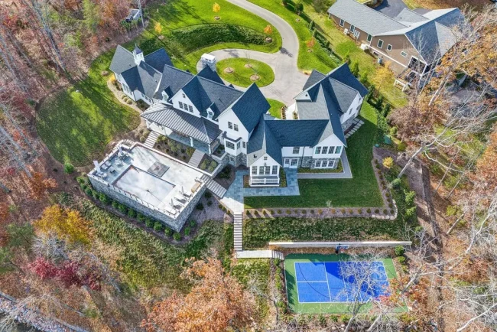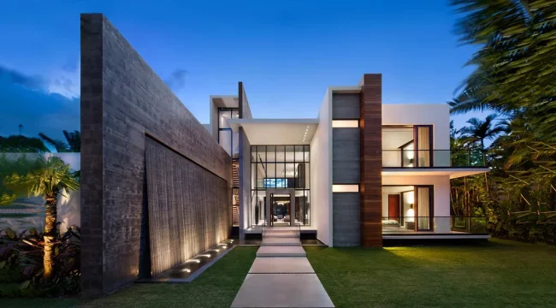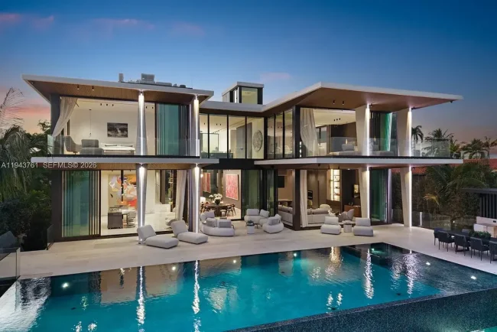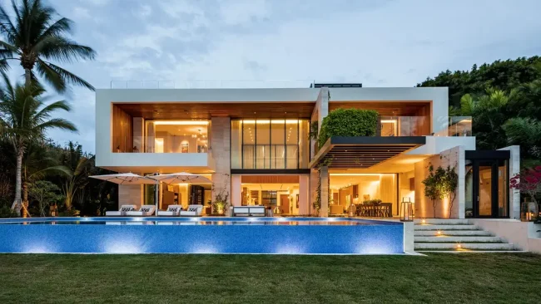Stunning Renovation House in Canada by Guillaume Levesque Architecte
Architecture Design of this Stunning Renovation House Alexandre de Seve Town
Description About The Project
Stunning renovation house named Alexandre de Seve Town House, designed by Guillaume Lévesque Architecte, consists of the restoration of a house built in the 19th century. Also, demolition of the house’s annexes and the construction of a rear addition to contemporary lines. Then, the architect transformed the residence into a multi unit building comprising three units. The project designed in two volumes: the existing building at the front has two rental units: a 4 1/2 housing unit and a 3 1/2 housing unit. The modern addition at the back has the main accommodation organized on three levels.
Both apartments have an open plan with abundant fenestration with large 3.65m high side windows carved into the brick wall. Besides, the attic has been completely covered with new slate tiles. The dormers and woodworking have been completely rebuilt. On the ground floor, there is the living room, the dining room and the kitchen in a large open space. In addition to this, a staircase leads to the basement, where two bedrooms are located, as well as the bathroom and the laundry room. The 3 1/2 accommodation located on the 2nd floor. The living room, the kitchen and the dining room are designed in an open area in a largely fenestrated space. Also, the unit offers a bedroom and a bathroom with a skylight.
Furthermore, the addition includes large openings providing all interior spaces with a considerable amount of natural light. A sober facing of black metal panels covers the contemporary addition and gives the whole a neat finish.
The Architecture Design of Stunning Renovation House Information:
- Project Name: Alexandre de Seve Town House
- Location: Montréal, Canada
- Project Year: 2020
- Area: 310 m²
- Designed by: Guillaume Lévesque Architecte
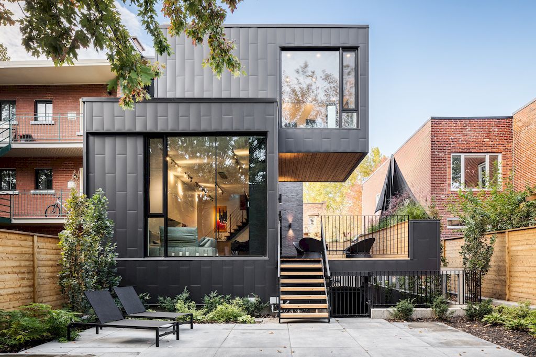
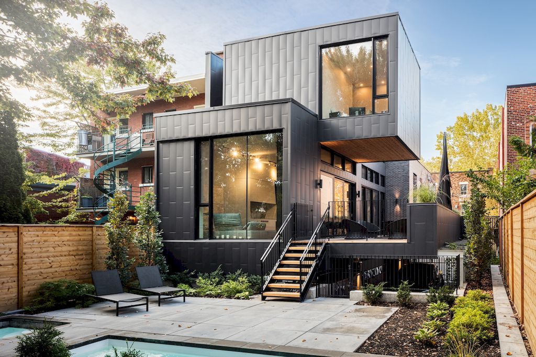
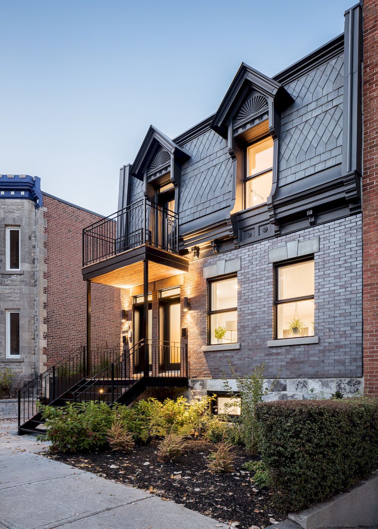
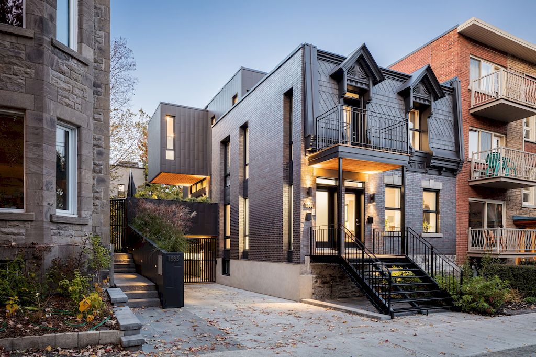
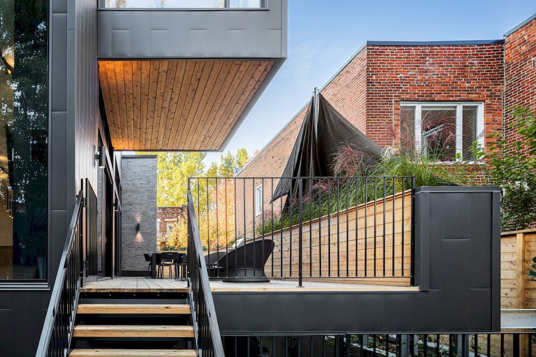
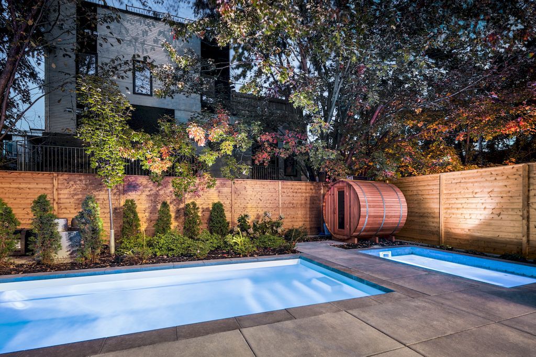
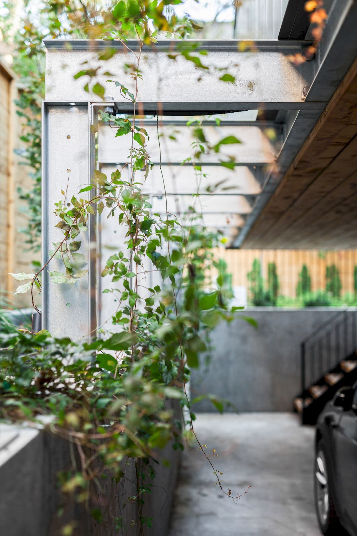
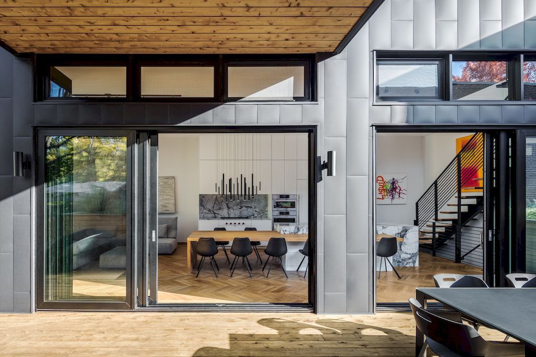
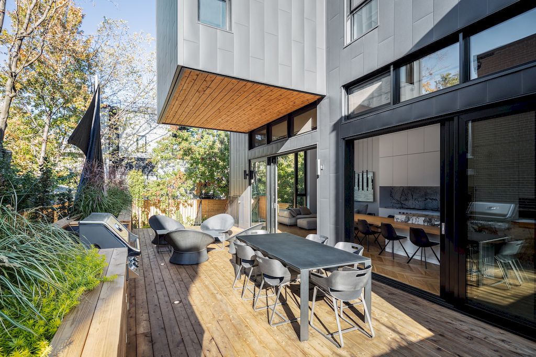
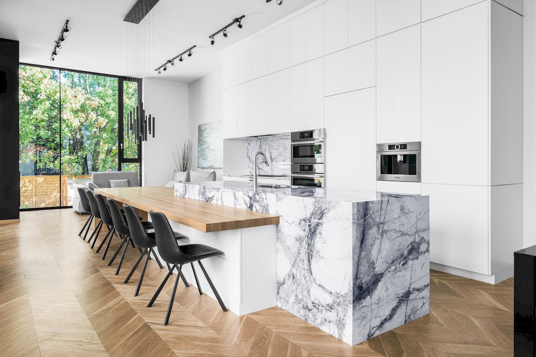
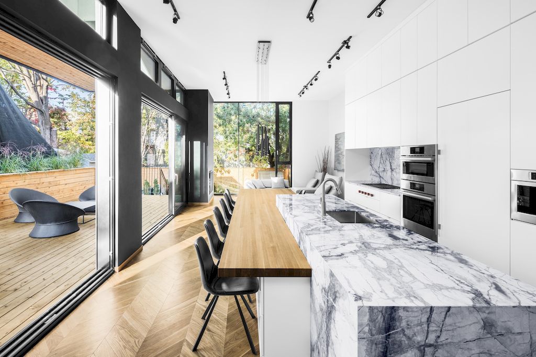
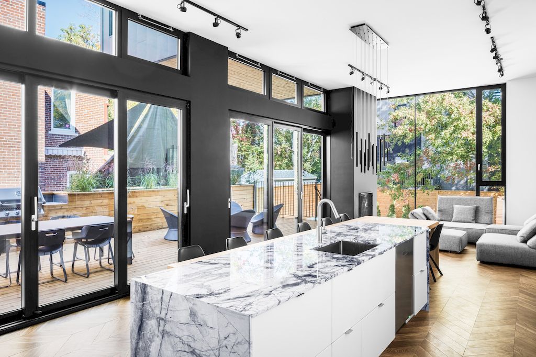
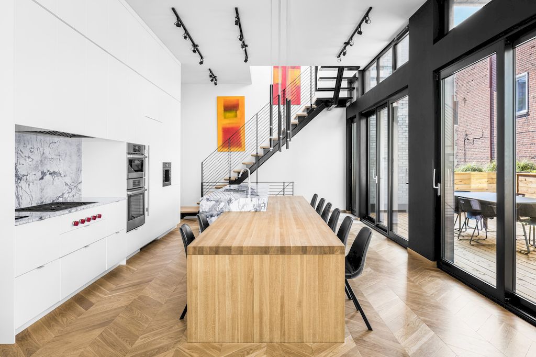
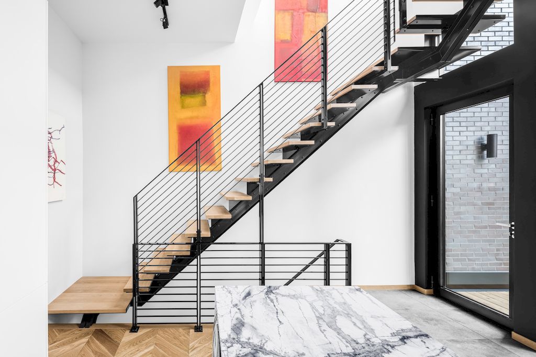
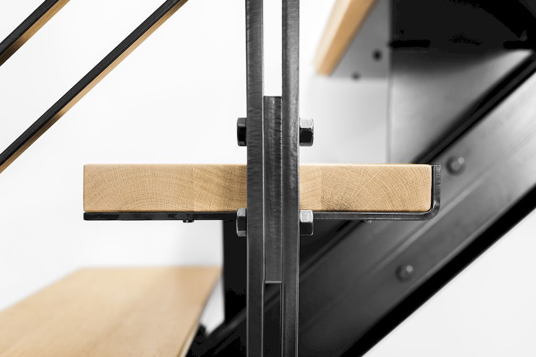
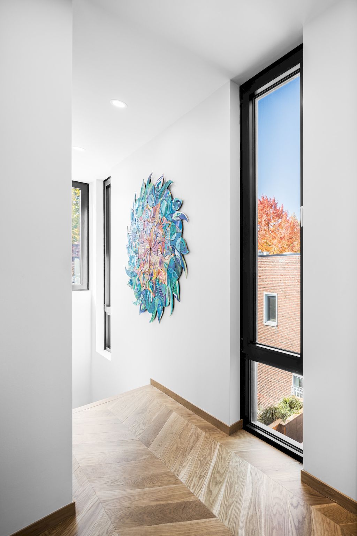
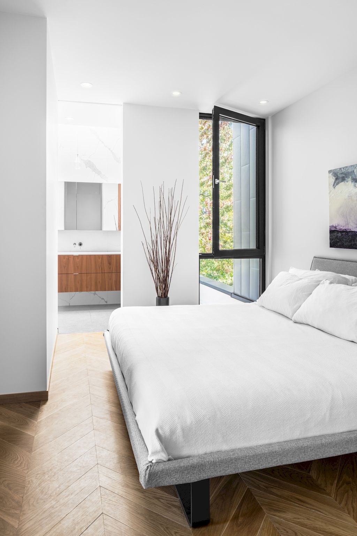
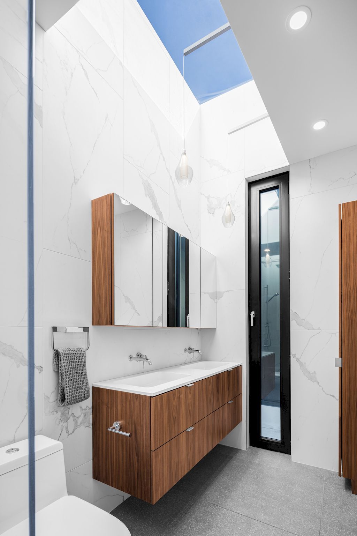
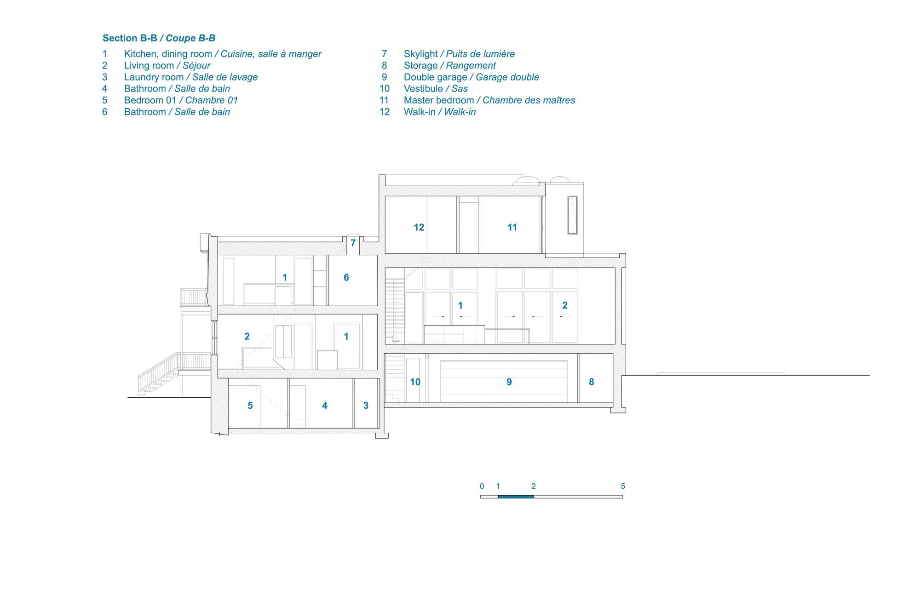
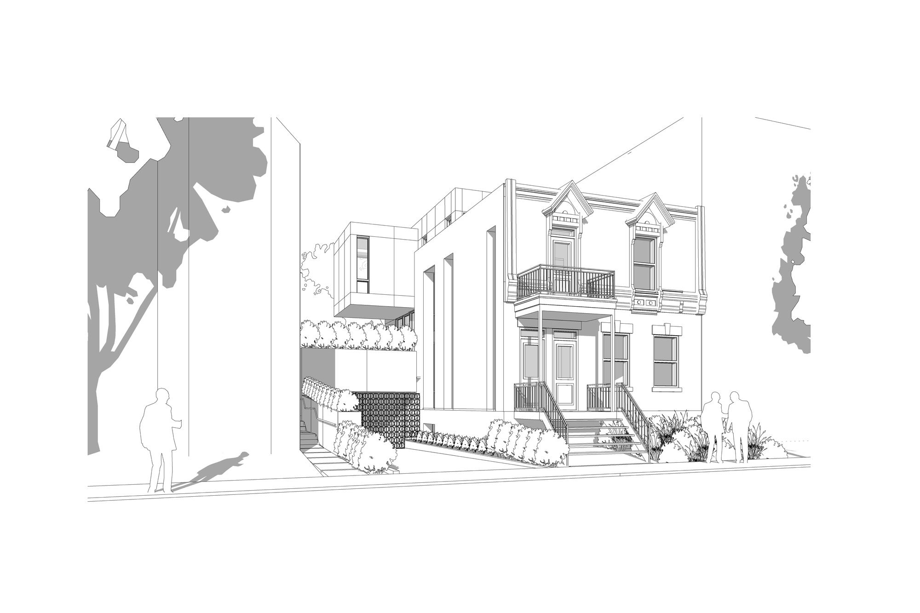
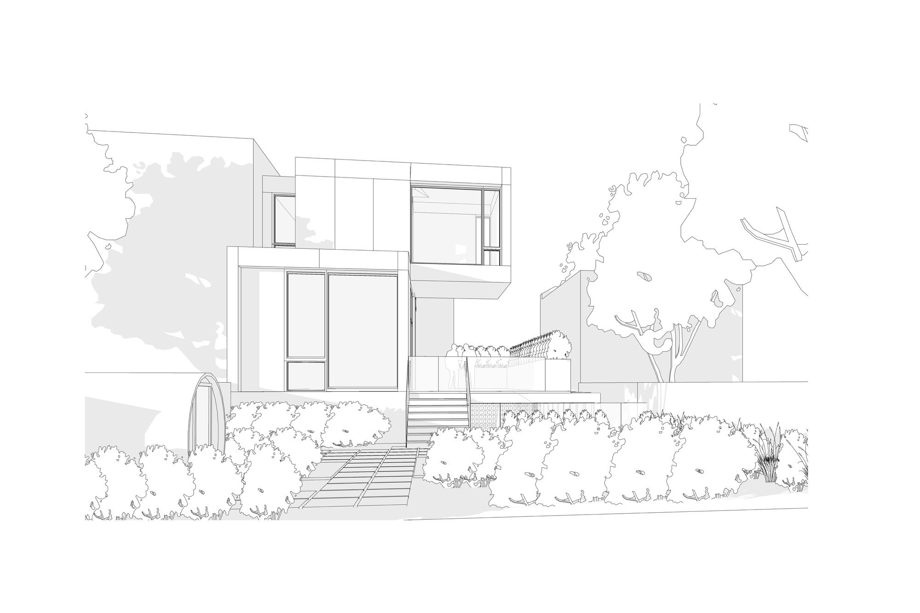
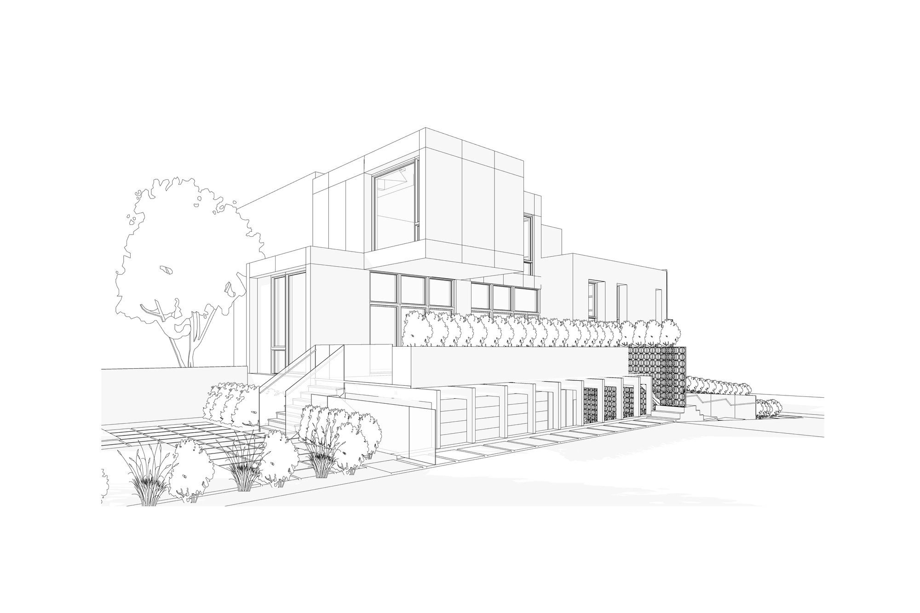
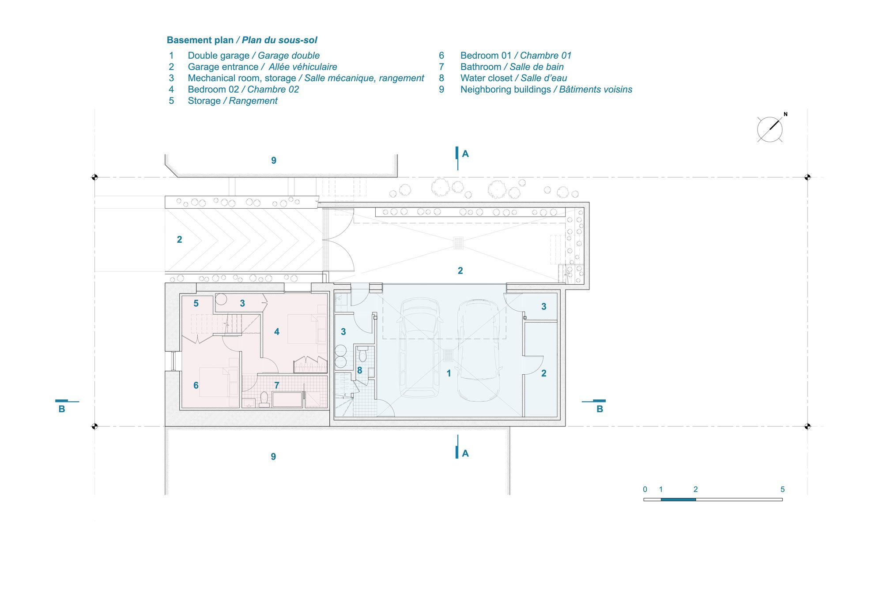
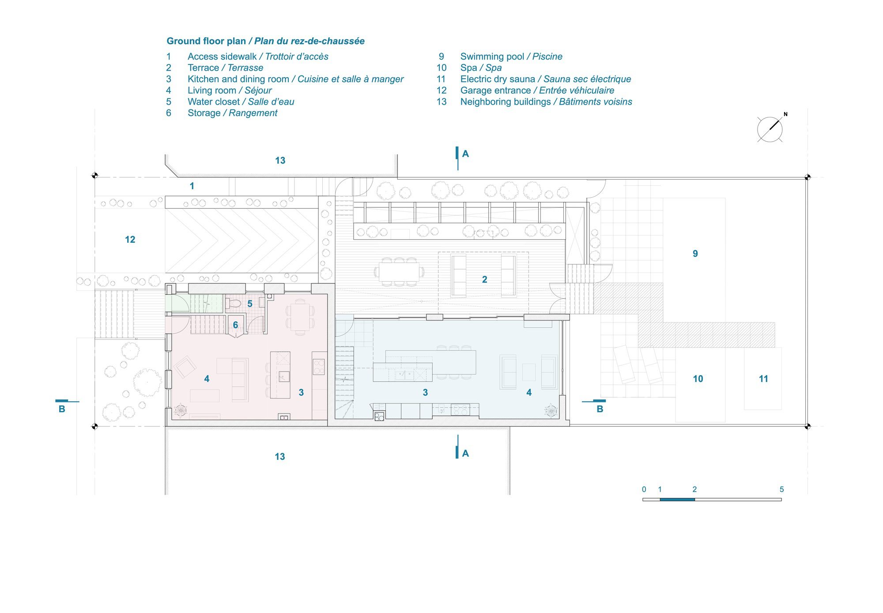
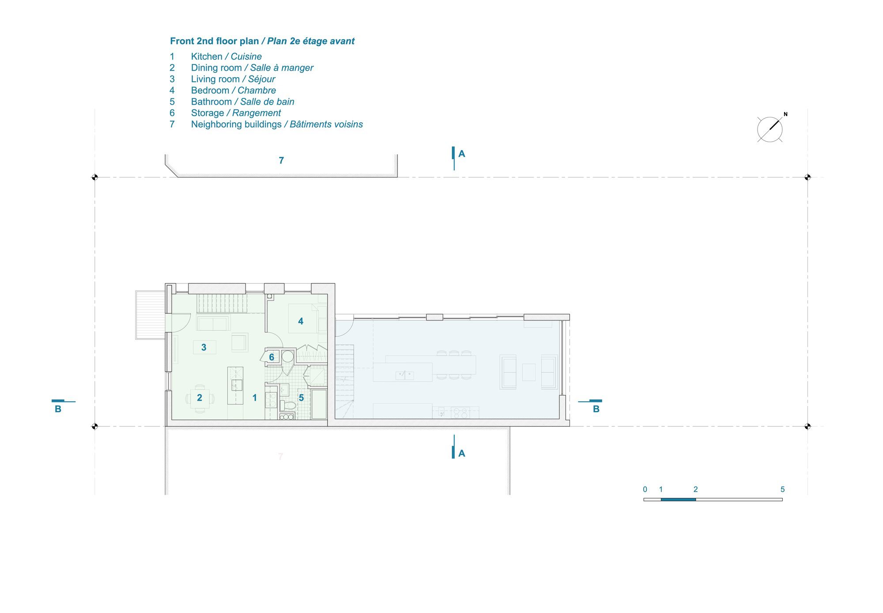
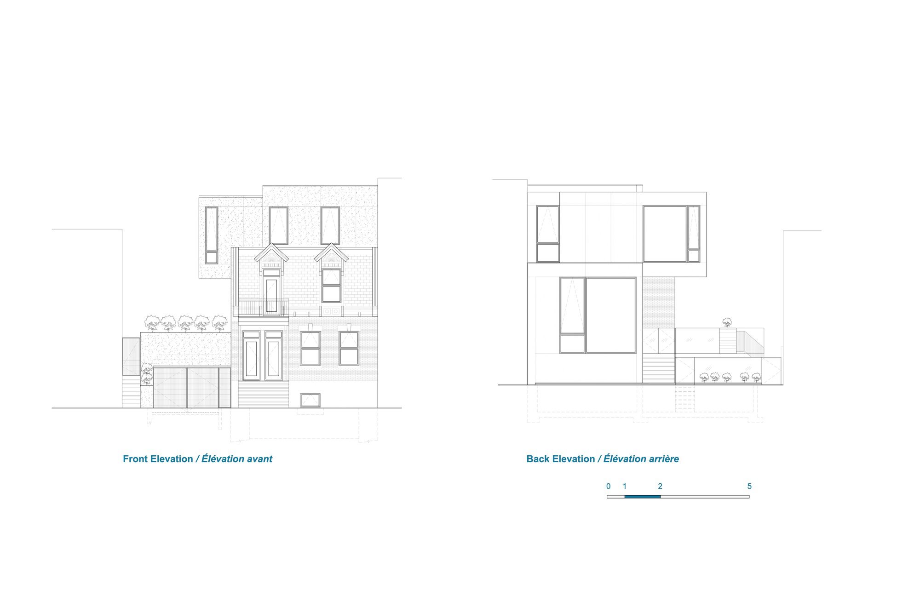
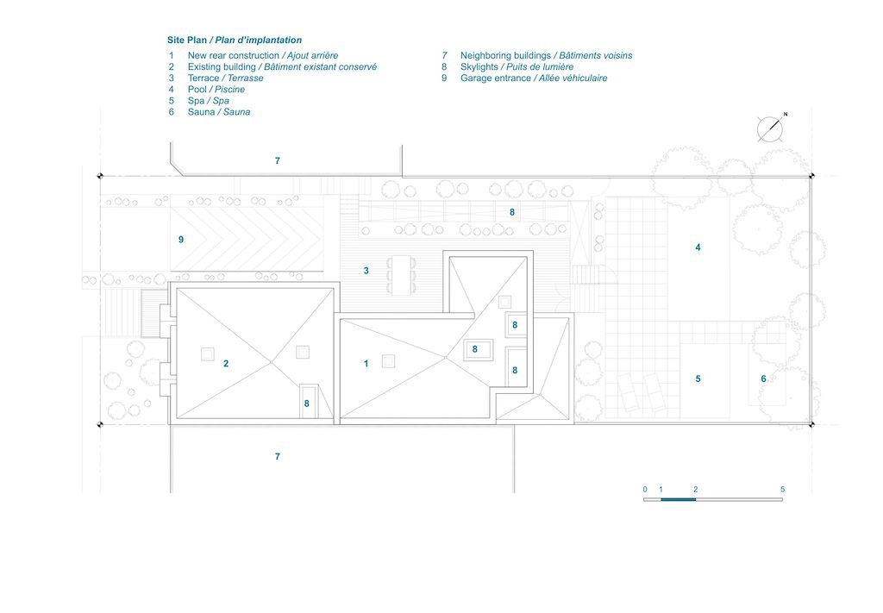
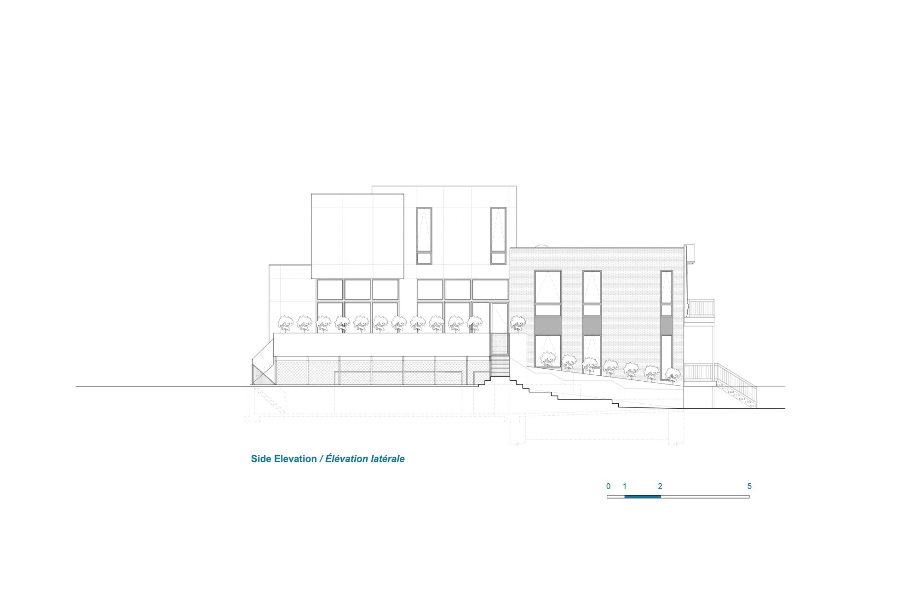
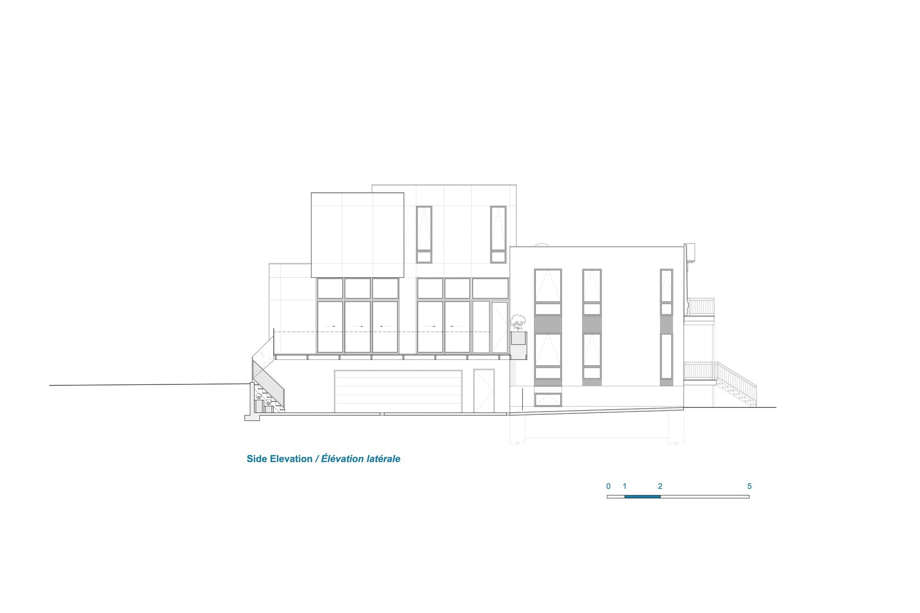
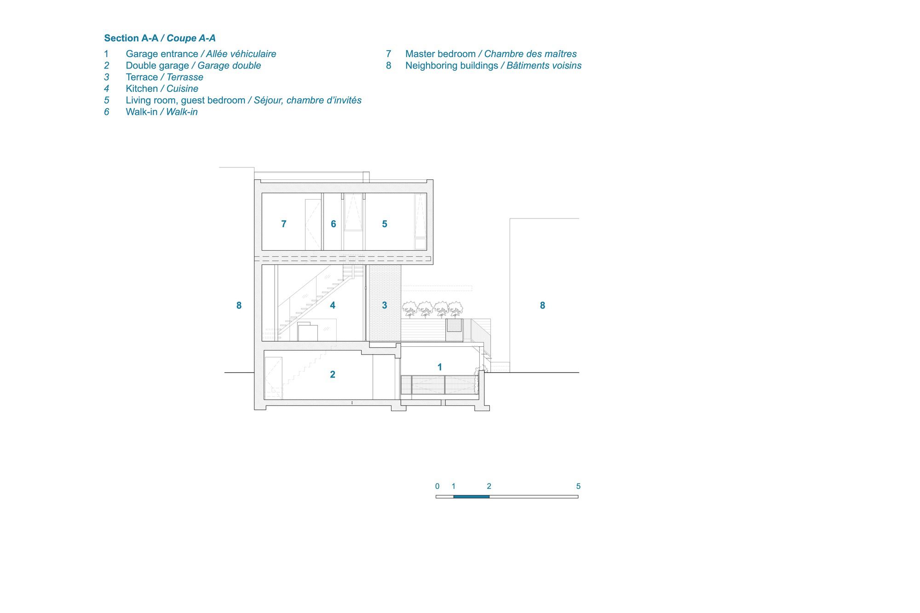
The Stunning Renovation House Alexandre de Seve Town Gallery:
Text by the Architects: In 2017, the townhouse owners contacted Montreal architect Guillaume Lévesque for a very unique renovation project. They wanted to transform an old 1880s duplex into a multi-unit and harmonize the original style of the building with a decidedly contemporary and uncluttered addition.
Photo credit: Charles Lanteigne photo| Source: Guillaume Lévesque Architecte
For more information about this project; please contact the Architecture firm :
– Add: 6201 Av du Parc #401, Montréal, QC H2V 4H6, Canada
– Tel: +1 514-353-2145
– Email: guillaume.levesque@gmail.com
More Projects in Canada here:
- Britannia House for open, airy feel by Shugarman Architecture + Design Inc
- The Lantern House with soothing, balanced proportions by MU Architecture
- Don’t Miss out This C$3,980,000 Custom Built Modern House in Richmond
- Luxury & Tranquility Meet in This C$4,298,000 Brand New House in North Vancouver
- Welcome to This C$3,399,000 House in Richmond Where Creativity Meets Style and Class
