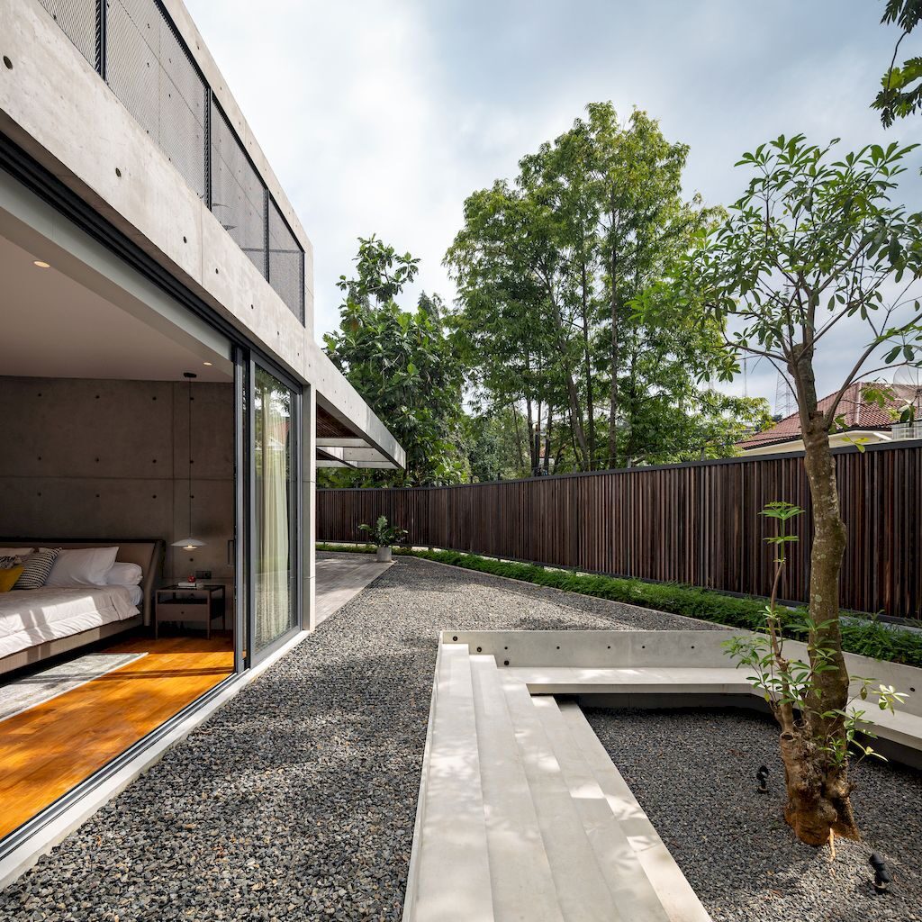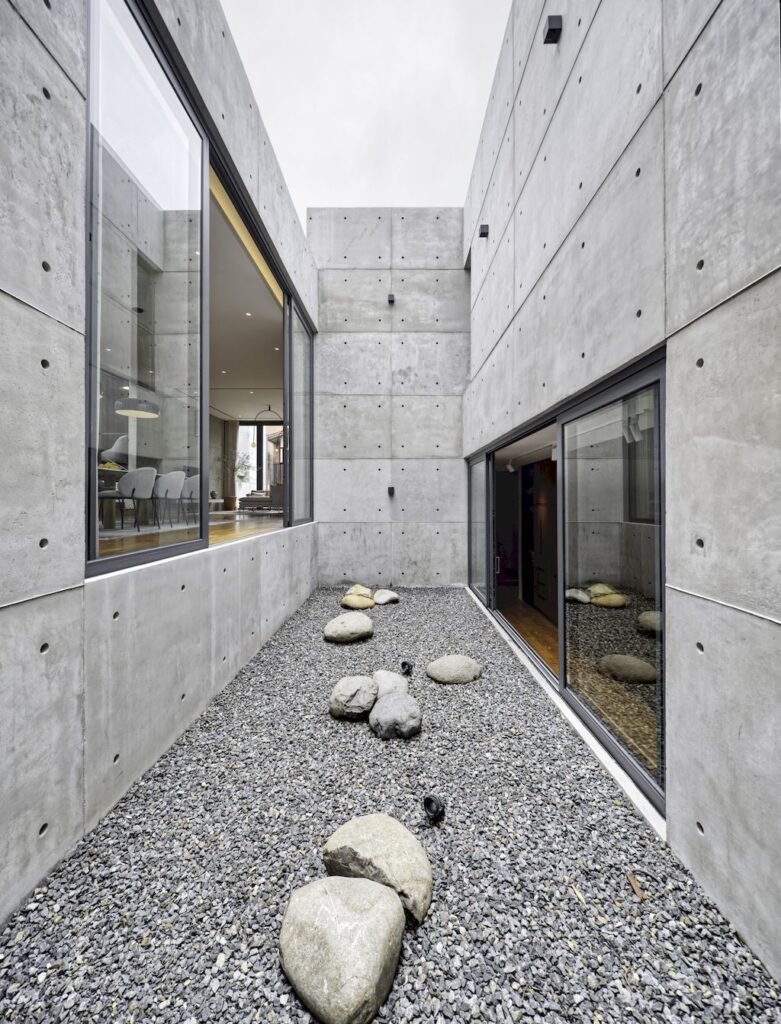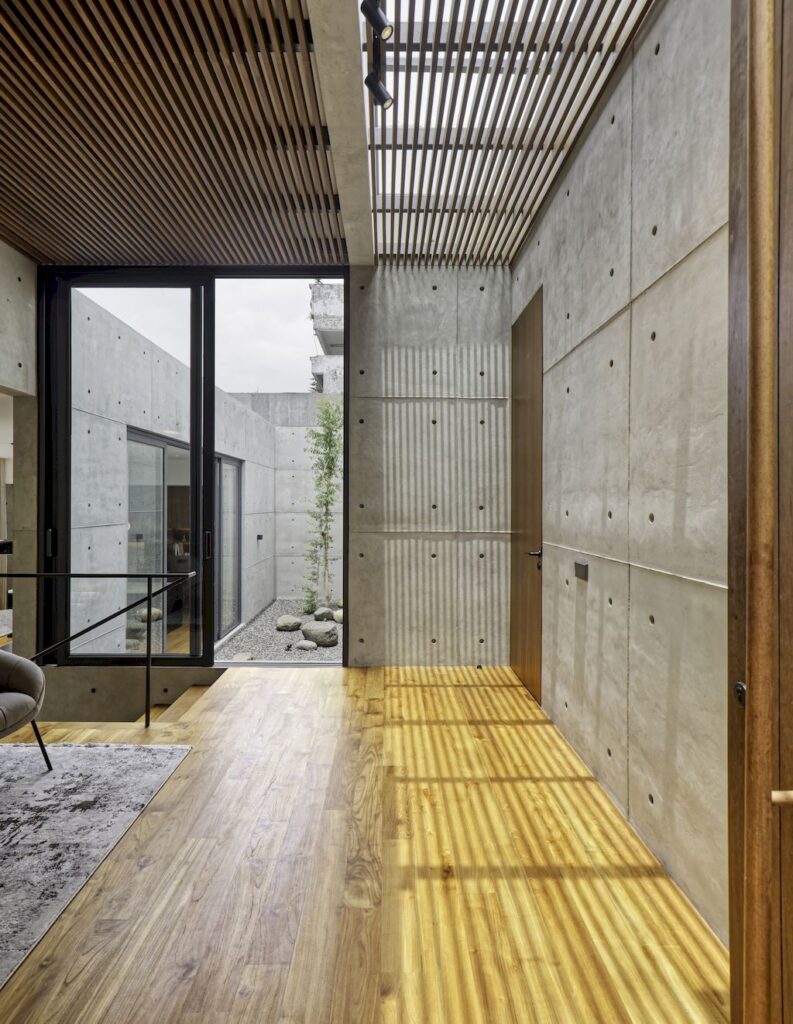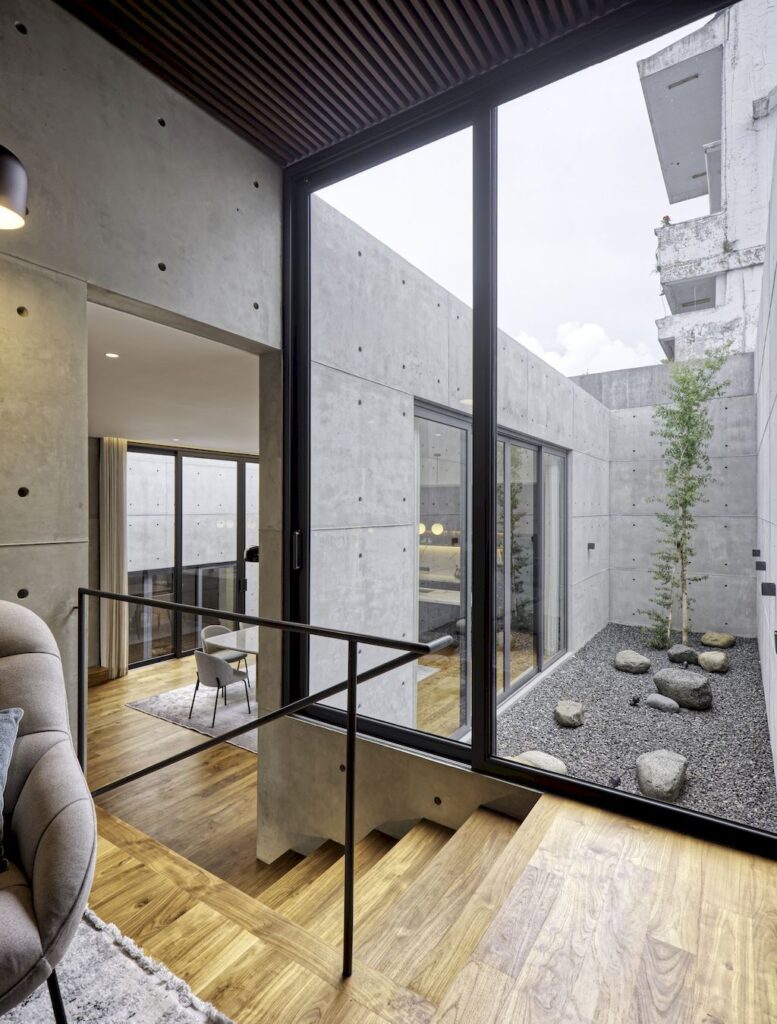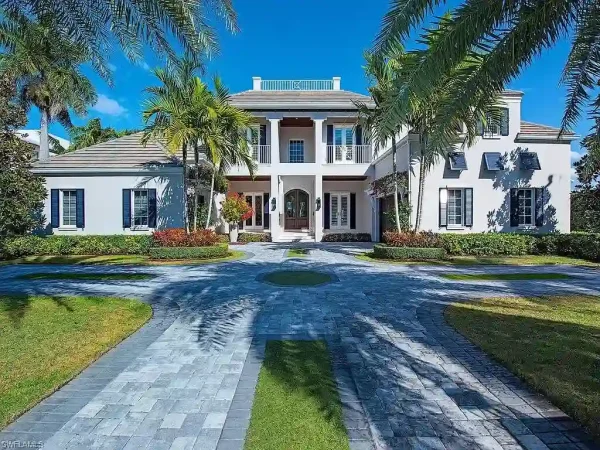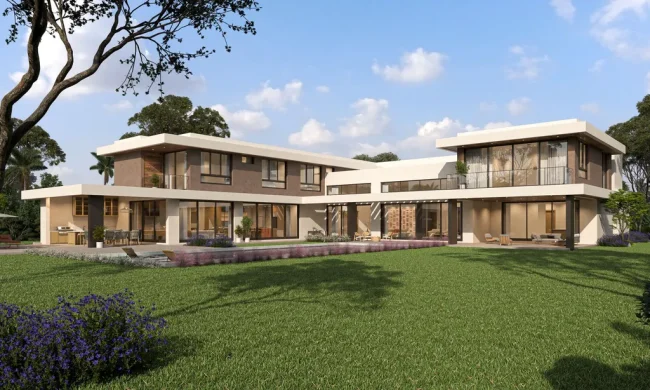Cascading House, Stunning Concrete Home by Tamara Wibowo Architects
Architecture Design of Cascading House
Description About The Project
Cascading House designed in 2022 by Tamara Wibowo Architects is a lovely concrete house located in Semarang, Indonesia. This house designed for a young couple with two small children as their second home away from their main house in Jakarta.
Indeed, the characteristics of the site utilized to be the principal design idea of the house that from the beginning of the design process drove the arrangement of the house geometrically based on functions. Not only did it produce an architecture that is specific to the site but also created a comfortable and functional home that is rich with spatial interconnectedness of multiple levels with different light qualities and shadows.
The main requirement of the owner is a simple house with four bedrooms, living area and service area that embody a functional and comfortable living. Having studied the site, the design was immediately inspired by the topography of the site. Then, the site divided into three levels on which the three main programs placed. Service and garage placed on the highest level of the site. The living area placed in the middle and on the lowest level was the four bedrooms arranged in two levels. Also, the three masses cascade down the site so the height of the bedrooms mass is the same as the service mass.
On the other hand, the continuity of materials also creates a sense of cohesiveness throughout the architecture of the house. The 1.1m x 2.2 m was the module of the site cast concrete pattern. This pattern drives the way the masses arranged vertically throughout the site. Besides, balconies provided as a transition space between inside and outside for the upper bedrooms. In addition to this, the terraces on the lower level of the bedrooms further open up towards a sunken garden gathering space.
The Architecture Design Project Information:
- Project Name: Cascading House
- Location: Semarang, Indonesia
- Project Year: 2022
- Area: 450 m²
- Designed by: Tamara Wibowo Architects
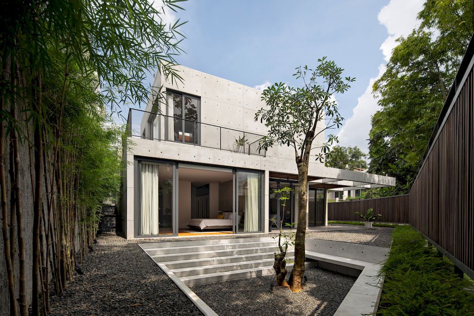
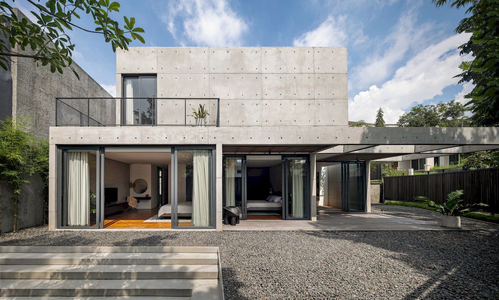
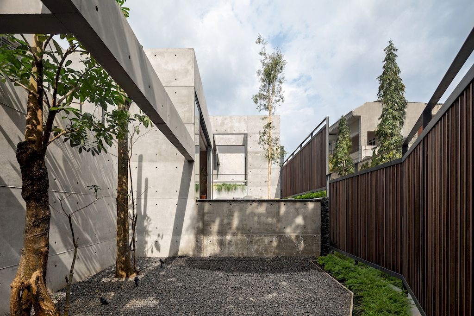
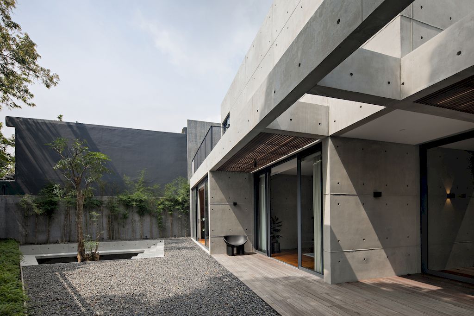
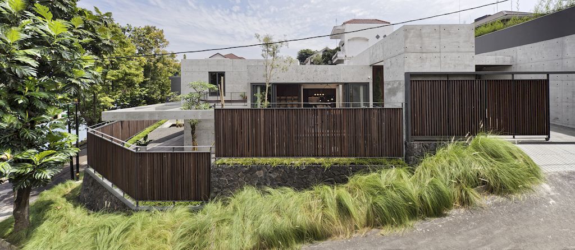
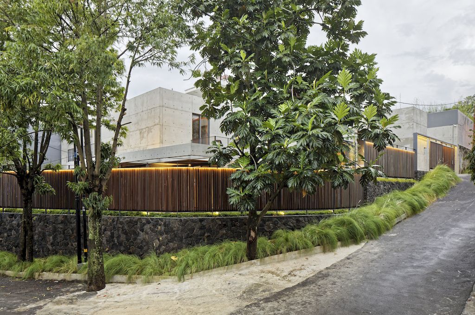
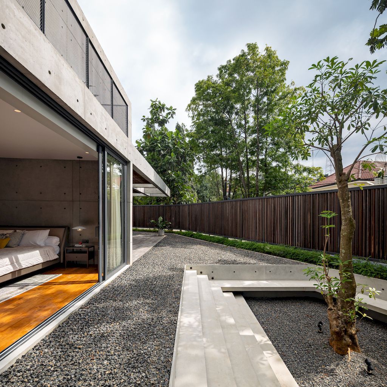
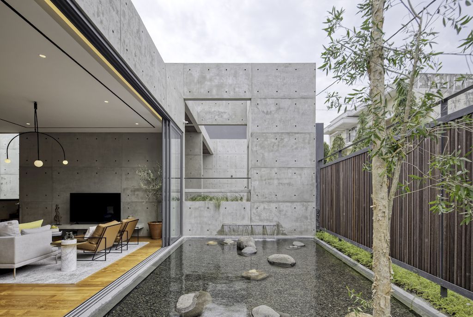
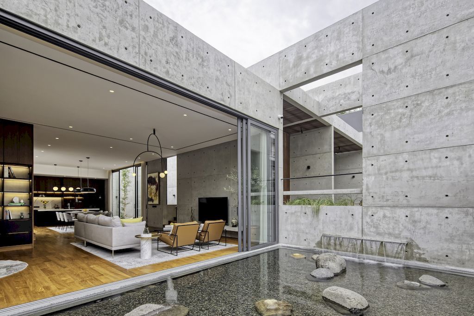
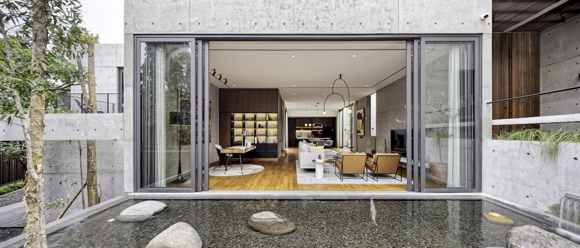
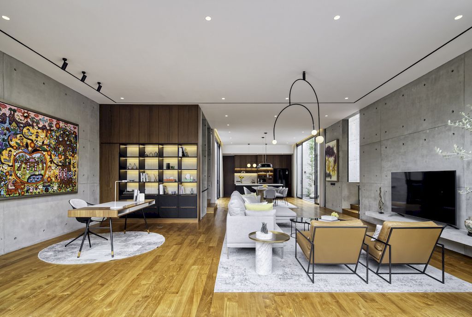
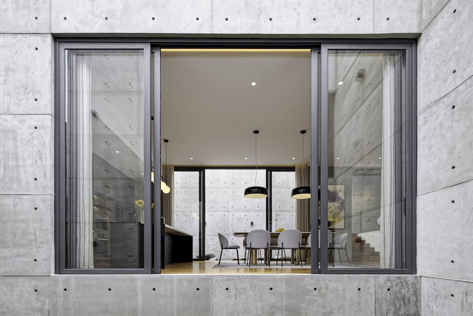
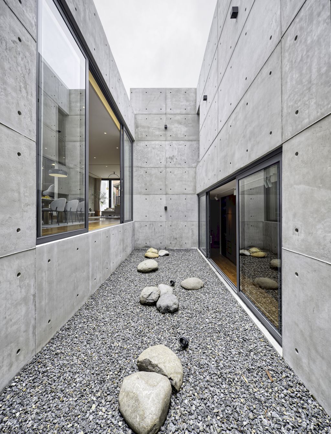
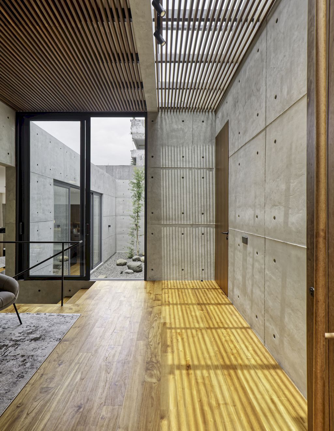
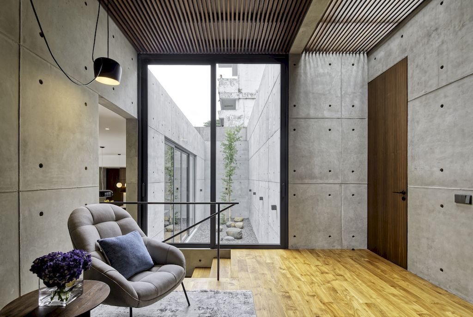
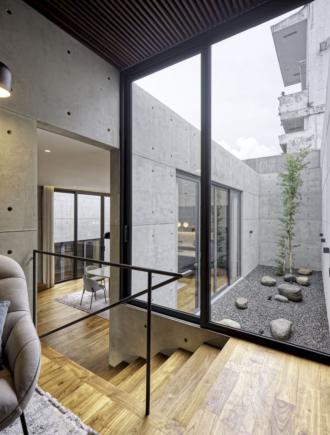
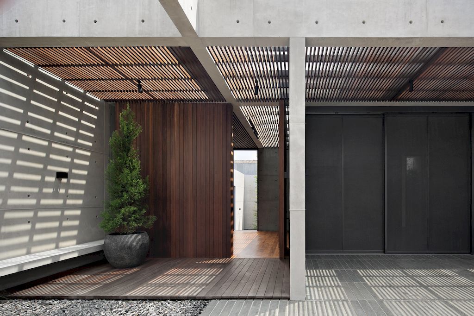
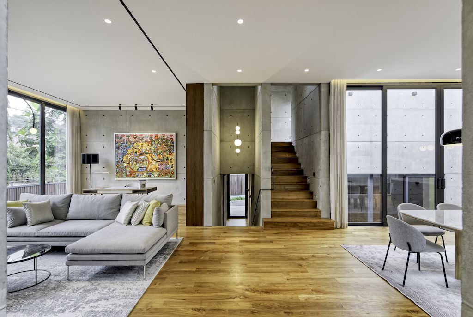
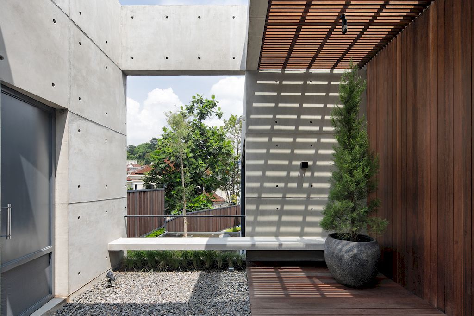
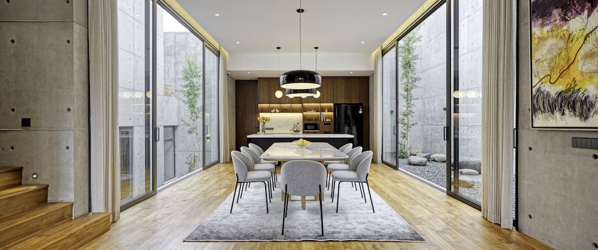
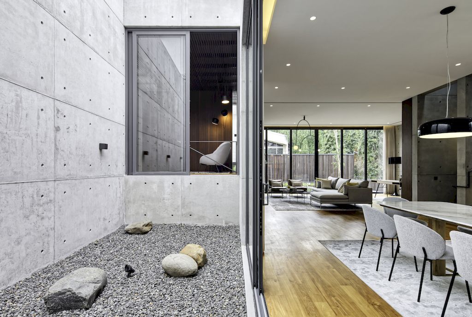
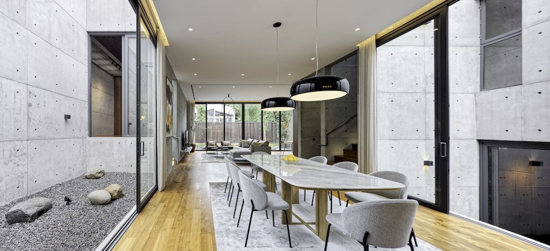
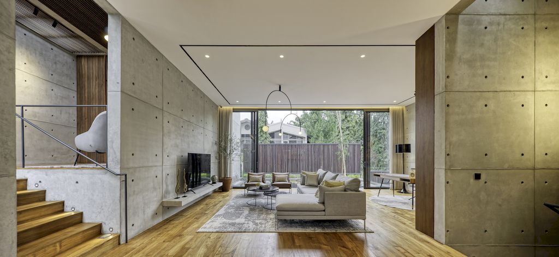
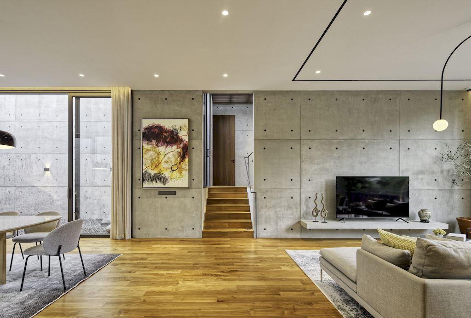
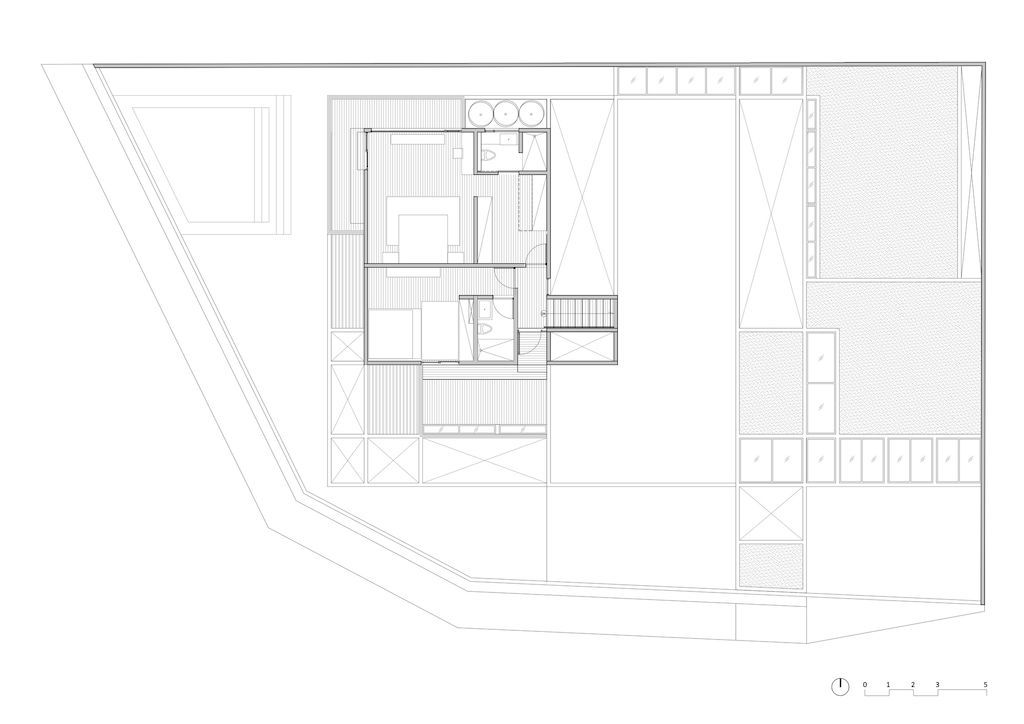
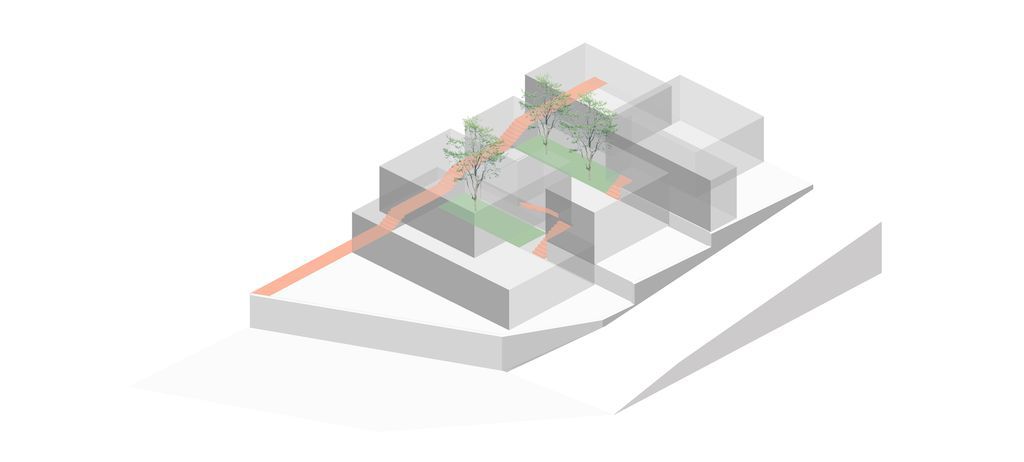
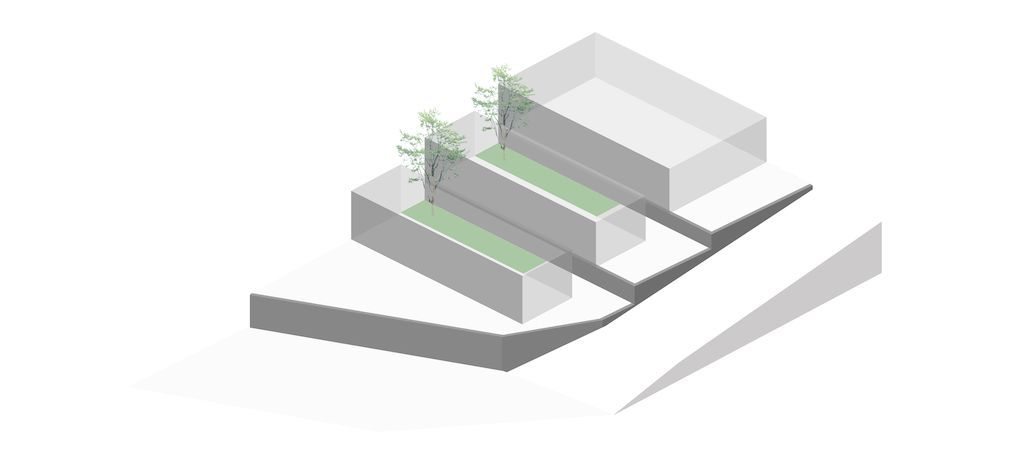
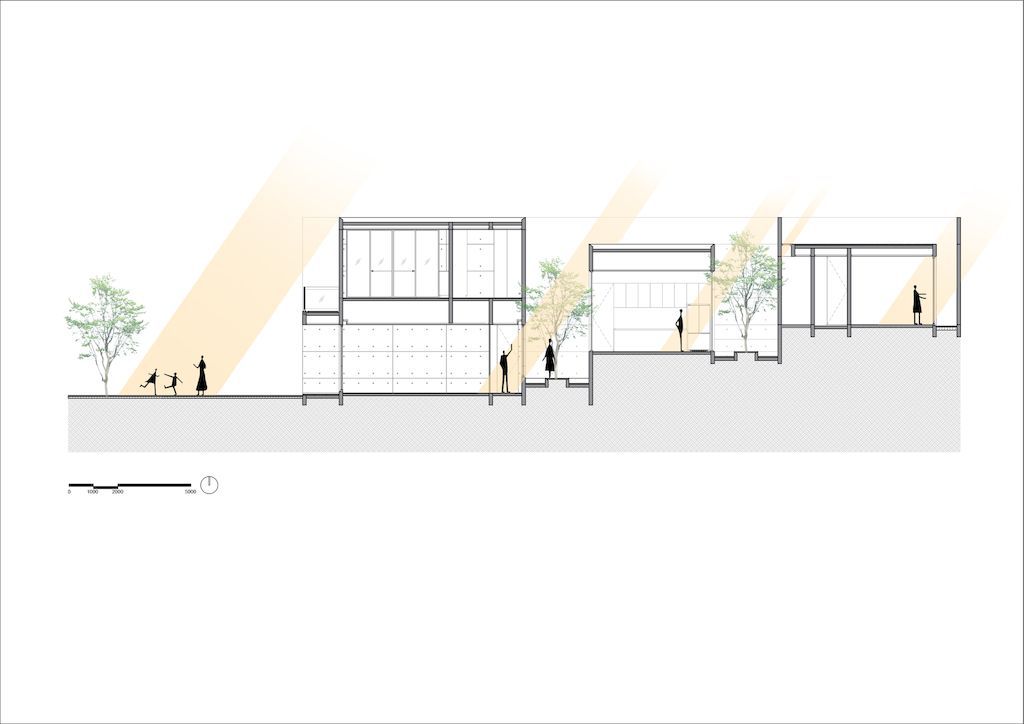
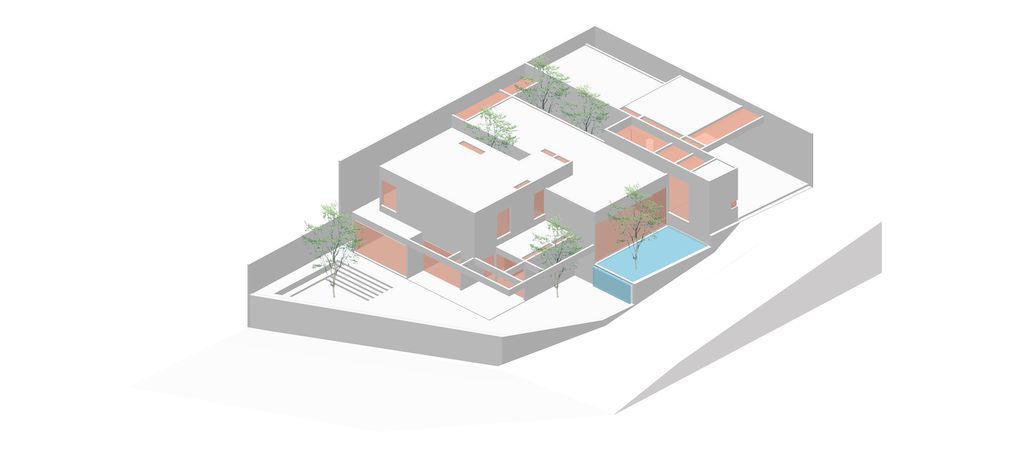
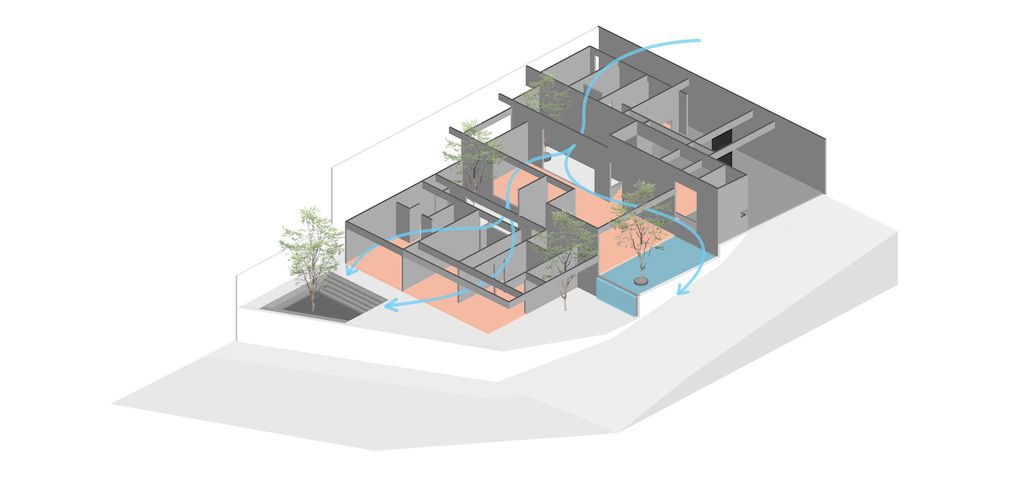
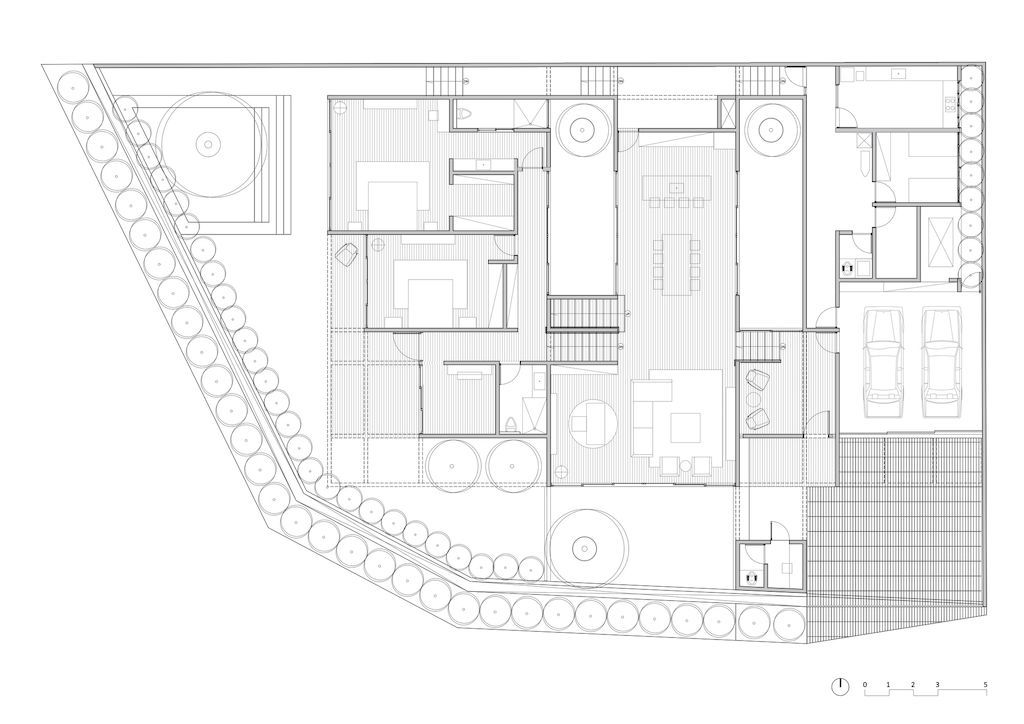
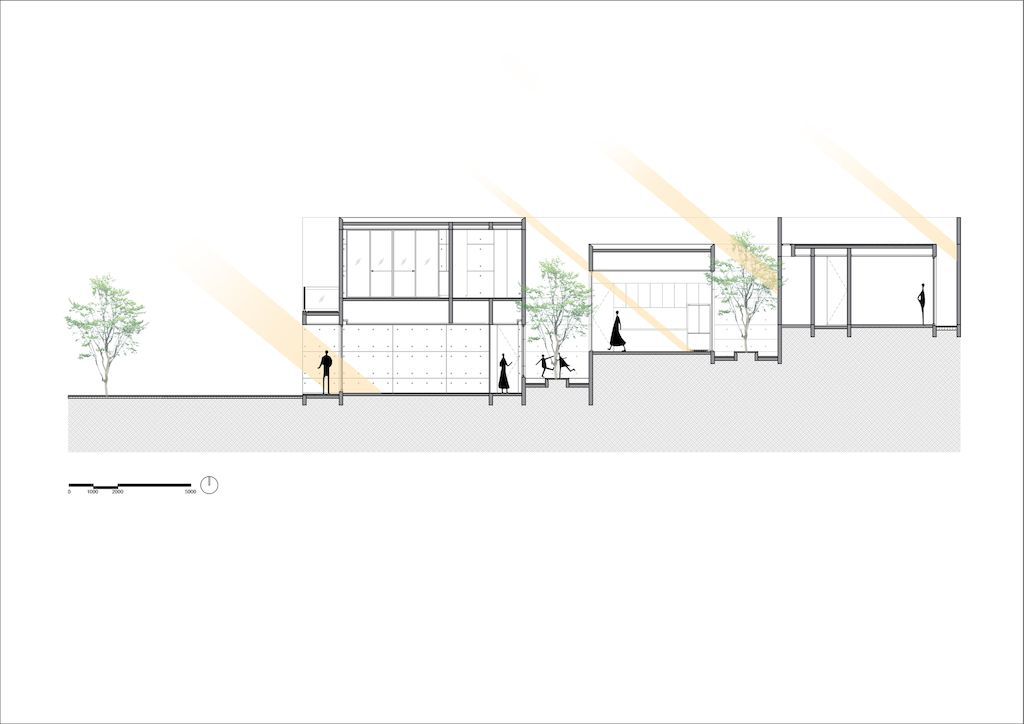
The Cascading House Gallery:
Text by the Architects: Hidden behind several mature trees around the site, an unassuming concrete house nestled behind a long row of vertical wooden fence configuration. It is not easy to see the house on the street level because the house follows the topography of the street. The difference between the highest level of the street to the lowest level of the street is five meter, while the land of the house has a difference of three meters. Instead of making itself stands out from the site, the house appropriates itself to blend in with the topography of the site thus the term cascading house fits with the way the house physically arranged and thus experienced.
Photo credit: Mario Wibowo| Source: Tamara Wibowo Architects
For more information about this project; please contact the Architecture firm :
– Add: Jl. B. Kopi No.1, Ngesrep, Kec. Banyumanik, Kota Semarang, Jawa Tengah 50261, Indonesia
– Tel: +62 812-2870-098
– Email: tamara.wibowo@gmail.com
More Projects in Indonesia here:
- SS House with Semi resort Concept for Weekend Retreat by Rakta Studio
- DJ House with Tropical Style, Modern Architecture Design by Rakta Studio
- Grey Palace house, Beautiful brand new home in Indonesia by Axial Studio
- The Hill House, Prominent Project in Indonesia by Wahana Architects
- DS House, impressive bold and masculine vibes design by Rakta Studio
