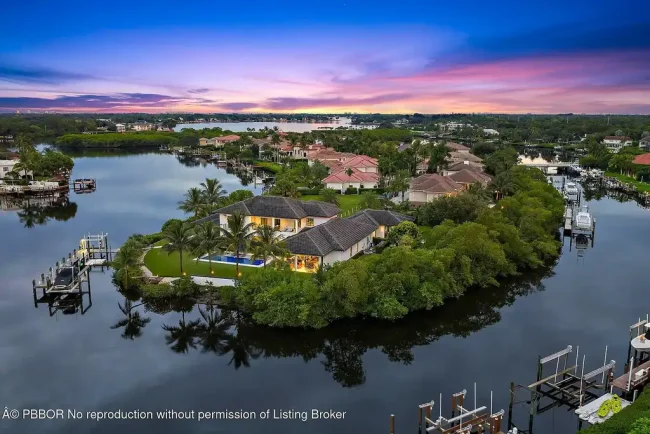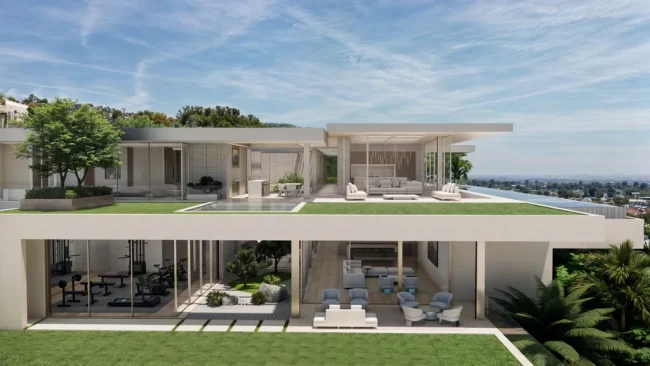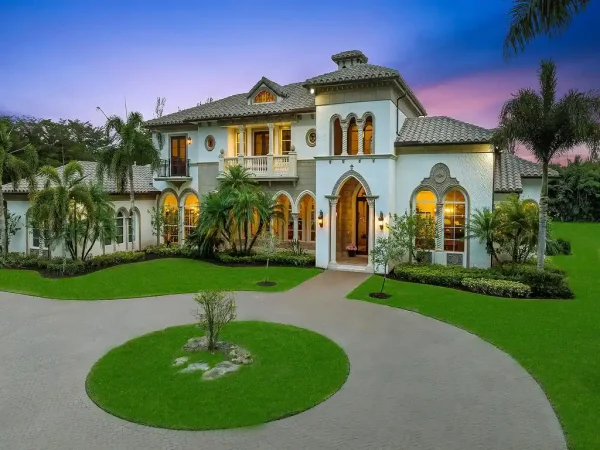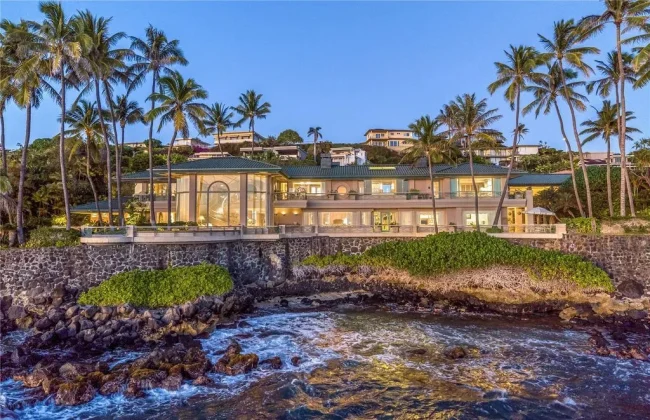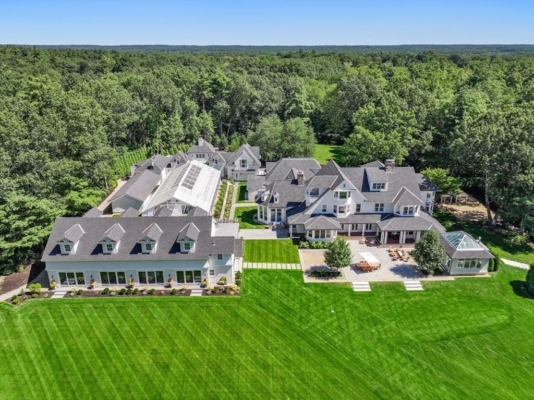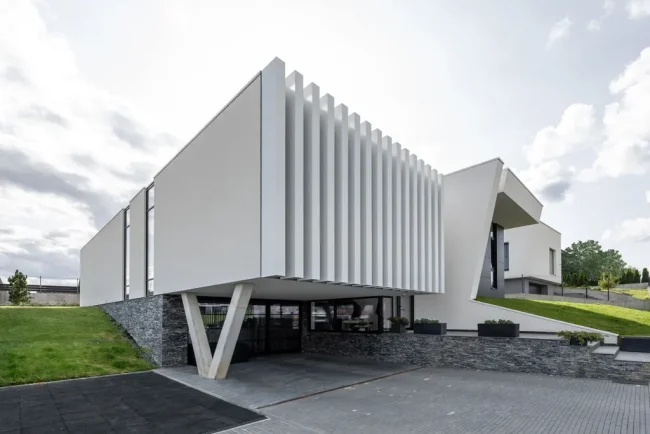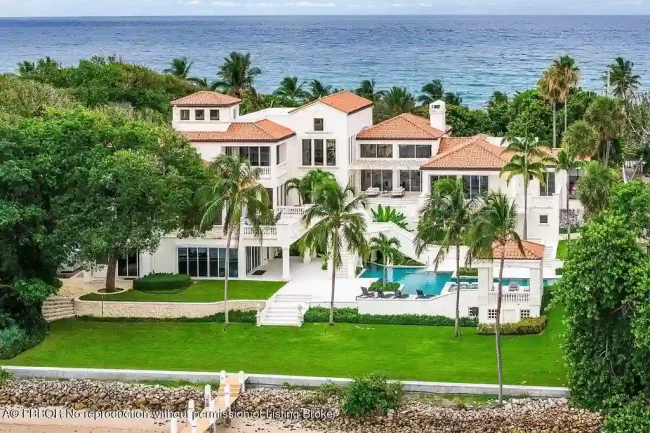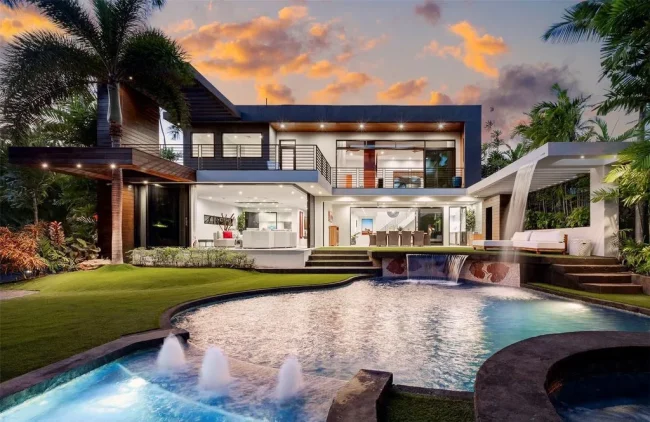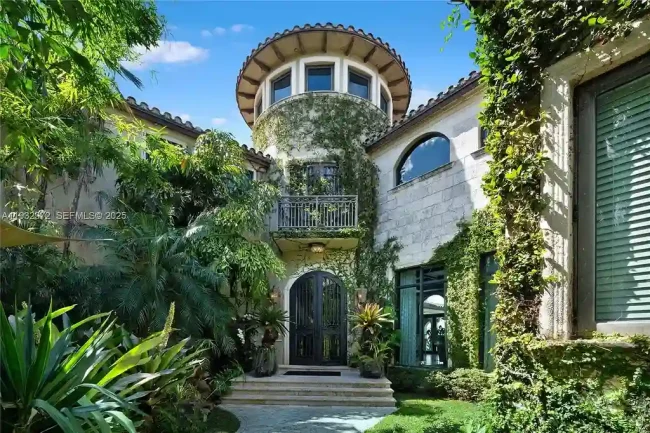Toorak Residence, bold & minimalist luxury design in Australia by ADDARC
Architecture Design of Toorak Residence
Description About The Project
Toorak Residence designed by ADDARC, together with landscape design by Jack Merlo, the inner Melbourne residence is emotively absorptive. Indeed, for this house, the architecture and interiors are an exemplar of minimalist design and detailing. Also, the generous proportions needed to accommodate both visiting family throughout the year and be able to be partitioned off. Hence, the integrated flexibility was a core directive of the brief, ensure the home could expand and contract and not feel overwhelming or restrictive in the process.
On the other hand, framed views and long vistas present themselves as part of a central experience of the home, connect beyond the interior and enriching the home. Besides, the combined formality and softness of the garden add another level of interest. Indeed, paired with sculptured insitu concrete, monolithic stone insertions and textured black japan stained timber each space is curated to contribute to the sense of drama and intrigue. This restraint in form and palette allows the crafted details and layering of art and furniture to enrich the space.
Once insides, this gallery is the axial heart of the house with both formal and informal living divided either side, occupying this most public level. The upper floor sees a series of more private spaces with the glass bridge demarcating the master suite from the secondary bedrooms and retreat. The luminous glass brick veil envelops elevated and secluded gardens which provide both privacy within and a moving silhouette of foliage behind the facade when viewed from the street.
A cascading landscape mass-planted with a carpet of ivy provides light and aspect to the lower level. Alongside parking this lower level accommodates a further guest suite, wine tasting room and cellar, theatre room, wellness area complete with gym, sauna and steam rooms.
The Architecture Design Project Information:
- Project Name: Toorak Residence
- Location: Melbourne, Australia
- Project Year: 2020
- Area: 1227 m²
- Designed by: ADDARC
































The Toorak Residence Gallery:
Text by the Architects: Positioned at the end of a quiet cul-de-sac, the Toorak Residence is a dichotomy of sensory experiences. Designed to be both bold yet effortlessly understated the Toorak residence is quietly ephemeral with an overarching sense of minimalist luxury and restrained opulence.
Photo credit: Shannon McGrath| Source: https://www.archdaily.com/
For more information about this project; please contact the Architecture firm :
– Add: Level 1/599 Malvern Rd, Toorak VIC 3142, Australia
– Tel: +61 3 9826 0110
– Email: info@addarc.com.au
More Projects in Australia here:
- Fondue House, Brand-new House in Australia by Castlepeake Architects
- Parkside Residence for modern taste, dynamic lifestyle by Ashley Halliday
- Boulevard House with Views of Yarra River by Green Sheep Collective
- Goodtown House, Sprawling single storey home by Alexandra Buchanan
- Modern Family Home, Kellett Street House by C.Kairouz Architects

















