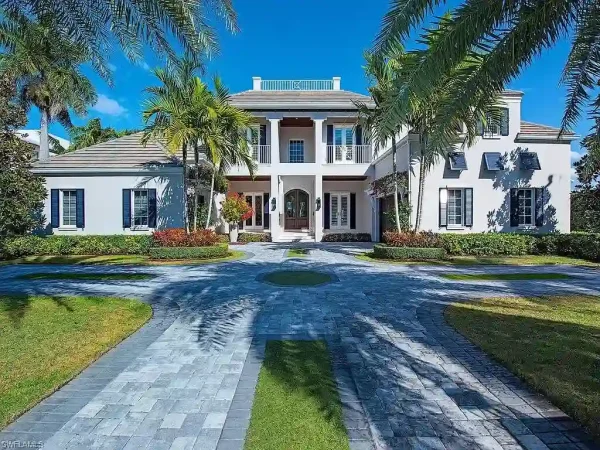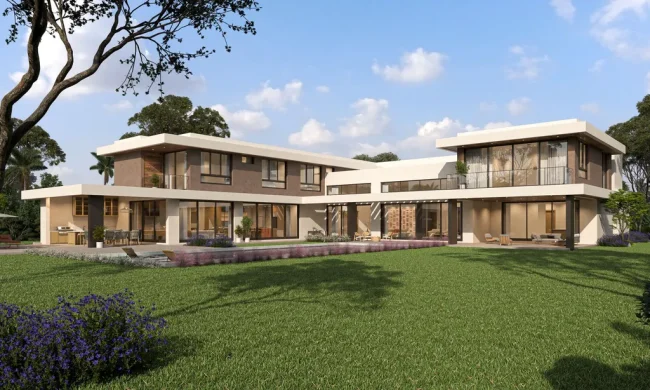Veil House, Stunning two-story House by Ayutt and Associates Design
Architecture Design of Veil House
Description About The Project
Veil House designed by Ayutt and Associates design, this house responds not only to one family but also considers the surrounding families within the neighborhood.
For this house, greenspaces subdivided into courts, enclosed in facades and screens of varying degrees of pellucidity. Like individual cloths, tailored to specific requirements, veiled over internal spaces, these specially laid walls and facades define exterior spaces where courts become “green rooms” interconnected with the interior volumes. Often the spatial sequence layered with foreground trees and background shrubbery, one court backed by another. Each court designed with its own unique characteristic, grouped into five segments, responding to differing intended uses.
On the other hand, designed to be trodden on, the grounds have been raised such that people in the garden could look over the parapet to have conversations with those on the road and neighbors across. The Semi-Private Garden veiled in vertical fins restricting views into the living room. Only family members and those invited, allowed to experience the space within. In addition to this, inside the house, placed adjacent to the study and living room are Private Gardens, completely restricted to outsiders. For the sole use of the family and their guests at their leisure all day long in complete privacy.
On the other hand, the staircase transitioning from the more public space to host guests to the private space for the family has its privacy level reflected in the; glass balustrade of the first flight and transitions into solid timber walls in the second as it reaches the private upstairs. At the top of the stairs, the snug has its own green room directly behind.
The Architecture Design Project Information:
- Project Name: Veil House
- Location: Phra Khanong, Thailand
- Project Year: 2022
- Area: 950 m²
- Designed by: Ayutt and Associates design
- Interior Design: Ayutt and Associates design




























The Veil House Gallery:
Text by the Architects: Veil house is a two-story house of modest plans with ambitious social implications. The house follows a standard L-shaped plan which upon closer inspection reveals layers of complexity. Rather than arranging the house along the site’s perimeter around a central court, and shunning the surroundings, it is encapsulated with gardens, which are not hidden away but are to be shared. The challenge was in preserving privacy whilst allowing this dialogue with the neighbors. Designed not as a unicentric project that adds little value to the community, it is a house that responds not only to one family but also considers the surrounding families within the neighborhood.
Photo credit: Chalermwat Wongchompoo| Source: Ayutt and Associates design
For more information about this project; please contact the Architecture firm :
– Add: 23 34-35 Tri Mit Rd, Talat Noi, Samphanthawong, Bangkok 10100, Thailand
– Tel: +66 88 221 9999
– Email: ayutt@aad-design.com
More Projects in Thailand here:
- 427 House, Unique and Impressive Design by Maincourse Architect
- MT House with Simple Lifestyle and Harmony with Nature by Urban Praxis
- Ice Su house for privacy, close to nature by Junsekino Architect and Design
- Hidden House to Enjoy Privacy in Taling Chan, Thailand by Architects 49
- PLA2 house, a luxury raft for immersive water experience by Dersyn Studio































