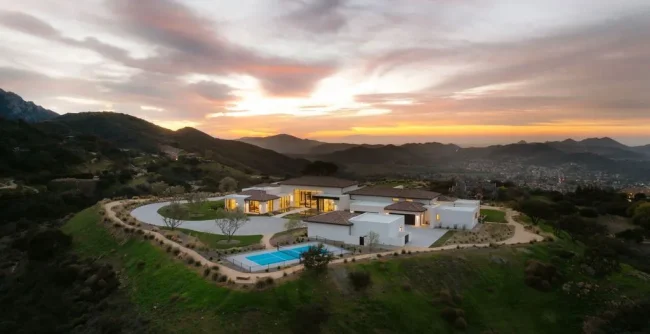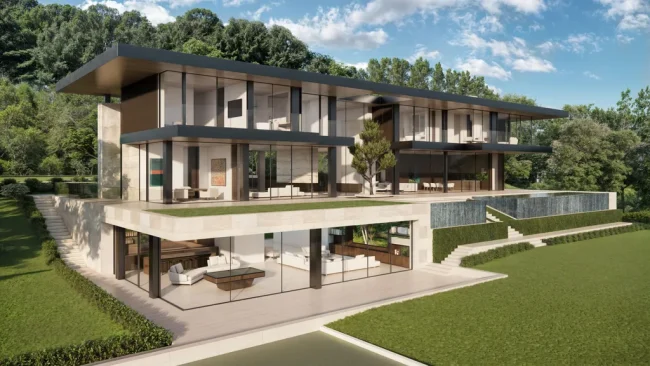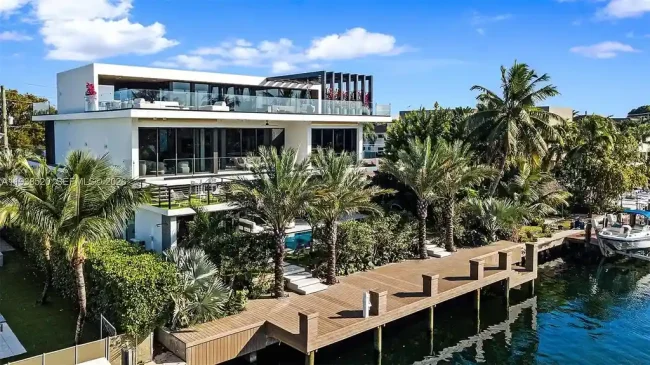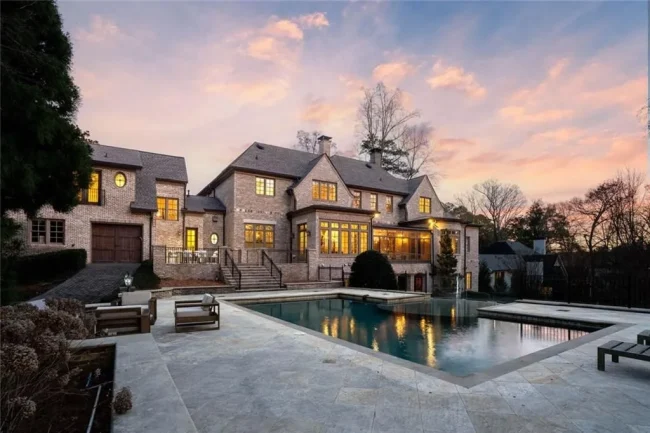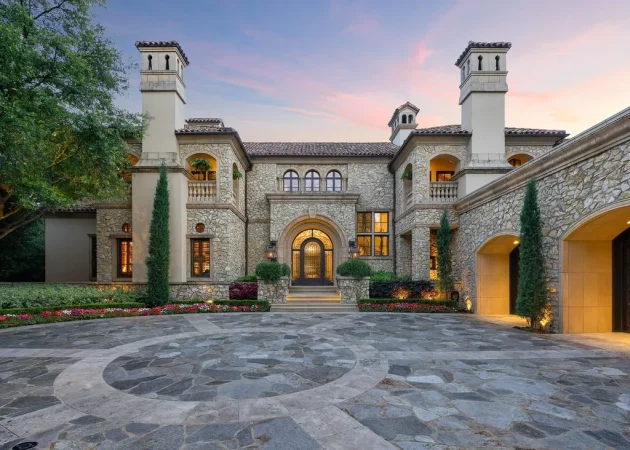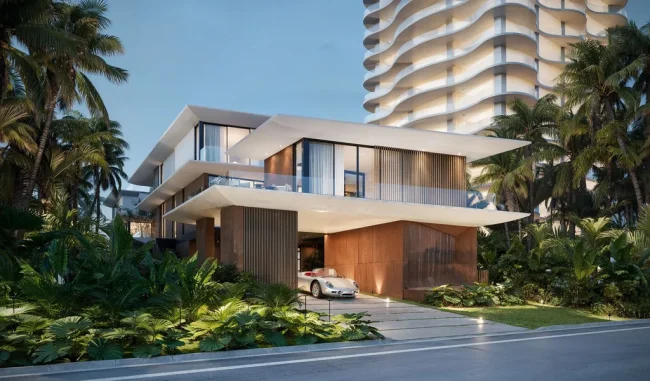TA House Connects Living Space and Nature by M+TRO.Studio
Architecture Design of TA House
Description About The Project
TA House designed by M+TRO.Studio is a stunning house which has strong connection between inside and outside. Indeed, the House is a special housing project that receives meticulous care and great harmony between the investor and the office’s design philosophy on residential space. Also, the harmony of the living space and nature with a minimalist choice of lines, colors and materials makes this house become an impressive project.
The owner wants a house filled filled with light, plants, and wind. Hence, the designer arranged the landscape that the living spaces inside can connect directly to the nature outside. It also brings the airy spaces and natural light for the house.
Once insides, the bedrooms designed to locate at the end of the land area and face the green areas. They separated from the outside by sliding glass doors and fabric curtains which can be opened for enjoying the natural atmosphere and closed for privacy purposes. The main material is natural wood, creating a cozy feeling. In addition to this, the house structured with a flat floor system without beams creating a feeling of lightness and elegance for the work.
The Architecture Design Project Information:
- Project Name: TA House
- Location: Huong Thuy, Thua Thien Hue, Vietnam
- Project Year: 2021
- Area: 382 m²
- Designed by: M+TRO studio


























The TA House Gallery:
Text by the Architects: TA house is located on a currently renovated land, which is opposite the new residential planning area in Hue, Viet Nam. Based on the current status of the land, the owner has the design views and needs to build a house filled with light, plants, and wind. With this requirement, we have green areas arranged around the house so that the living spaces inside can connect directly to the nature outside. The meeting points among spaces are also the green areas of the house.
Photo credit: Hoang Le| Source: M+TRO studio
For more information about this project; please contact the Architecture firm :
– Add: Vietnam
– Tel: 090 568 86 05
– Email: mplustro.studio@gmail.com
More Projects in Vietnam here:
- Small House 02, Stunning minimalist and cozy 4-level house by 90odesign
- The Drawers House in Vietnam by MIA Design Studio
- Outstanding Coastal Stone House in Vietnam by MM++ Architects
- Splendid Oceaniques Villas In Binh Thuan, Vietnam by MM++ Architects
- Tropical Modern Villa in Ho Chi Minh city by Vaco Design








