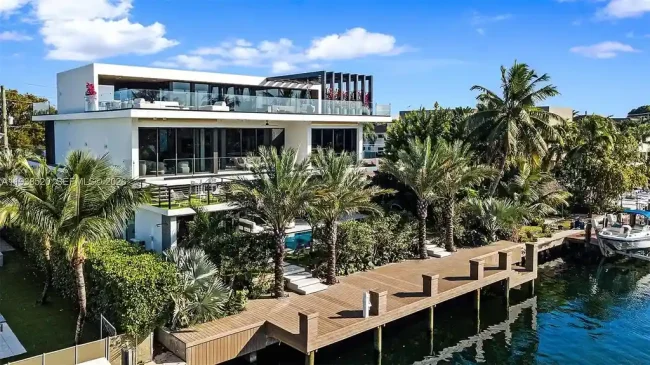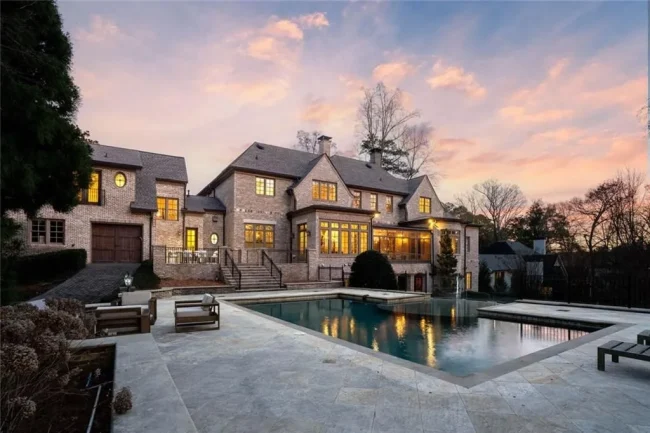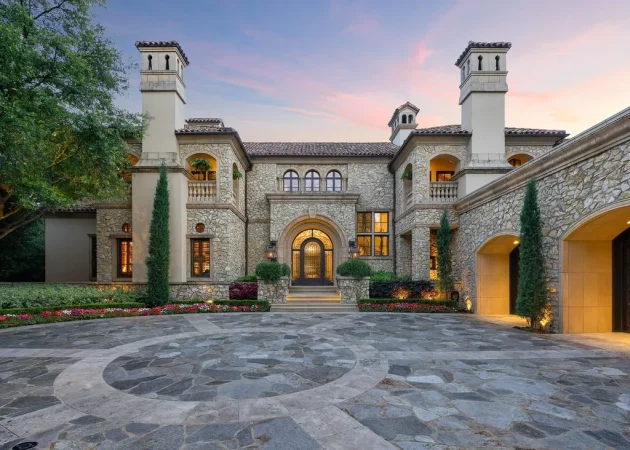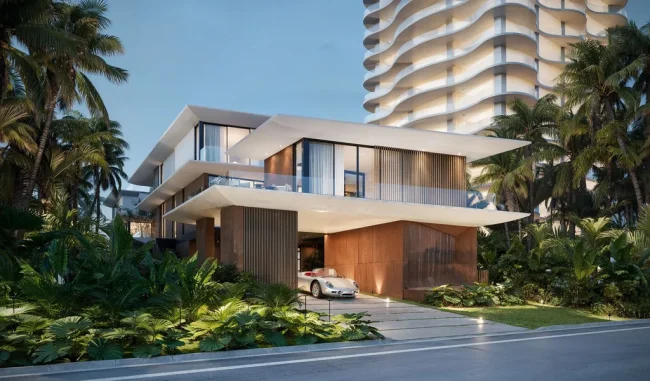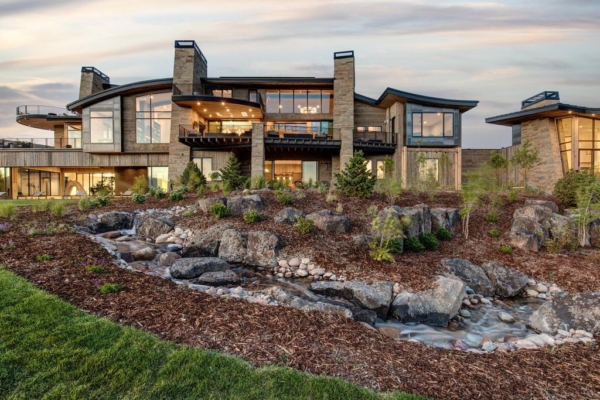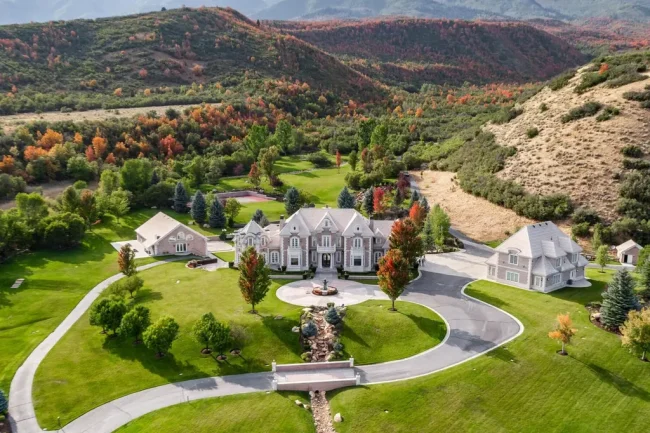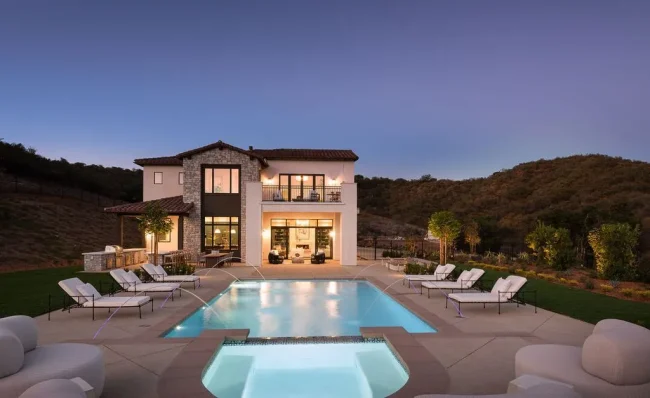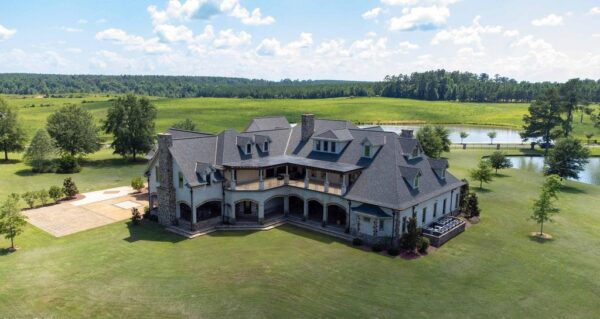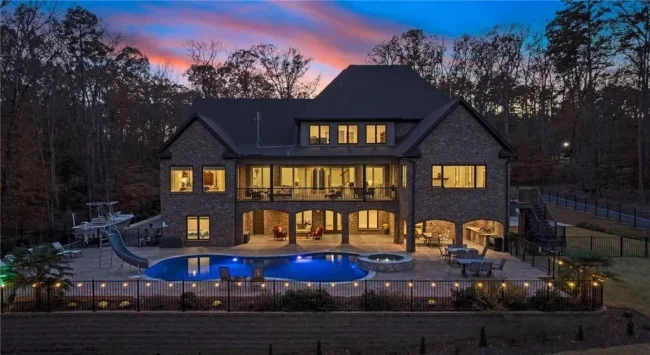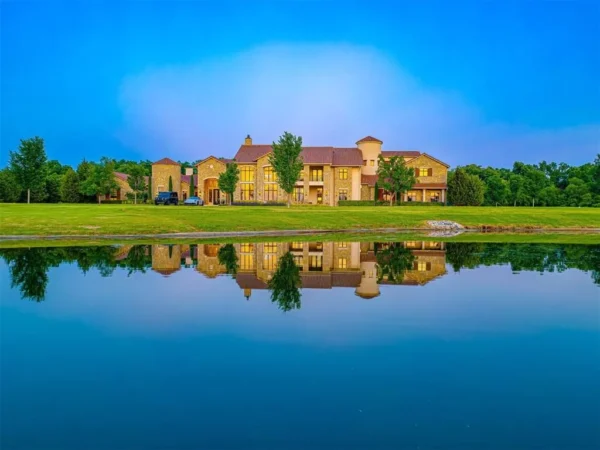Lomsak Residence, respect & blend in with nature by Architecture’s Matter
Architecture Design of Lomsak Residence
Description About The Project
Lomsak Residence designed by Architecture’s Matter with the main concept of designing a vacation home in which the owner can enjoy the nature while adapt the daily activity. It is to live in harmony with nature, to enjoy the vibes and the quality of relaxation. The Lomsak house does its best through the process of completely asking and answering the question. Indeed, the piece of architecture thought to be doing less but getting more.
Therefore, the context, divided into two perpendicular sections with as much open space as possible to create a connection between the house and nature. The two parts of the Lomsak Residence also clearly divide each area’s function into public and private areas. But there is still access to the courtyard. Most of the areas in this house such as living room, dining room and kitchen can enjoy the greenery provided by the courtyard, which also serves to connect these two functions through its atmosphere.
On the other hand, another factor that contributes to the personality of a house is its materials. The designer chose “grey brick” as the main material for this house, which produced by natural manufacturing processes. From any angle in the house, the grey brick wall serves as a space divider and focal point. In addition to this, another material used on the terrace and external ceiling is artificial wood made from a combination of real and synthetic wood. It is easy to maintain while still provide a realistic touch.
The Architecture Design Project Information:
- Project Name: Lomsak Residence
- Location: Thailand
- Project Year: 2022
- Area: 330 m²
- Designed by: Architecture’s Matter
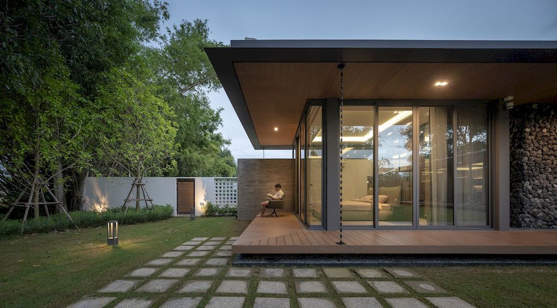
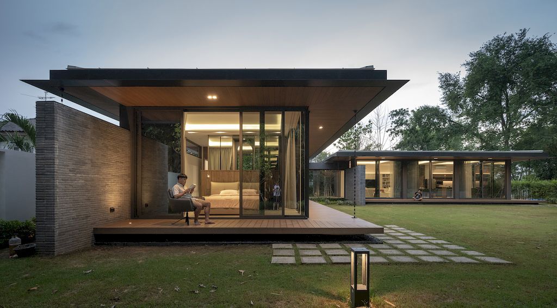
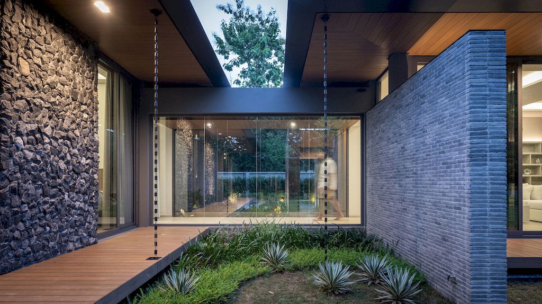
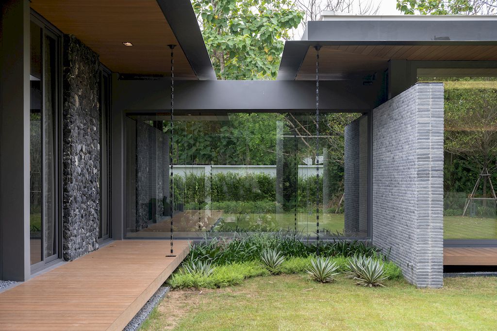
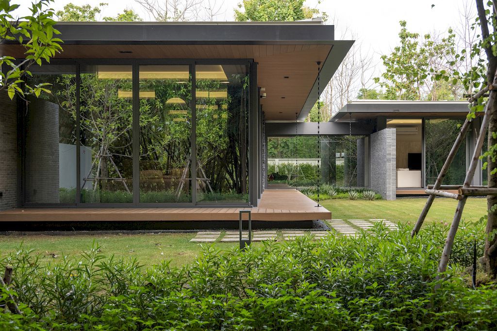
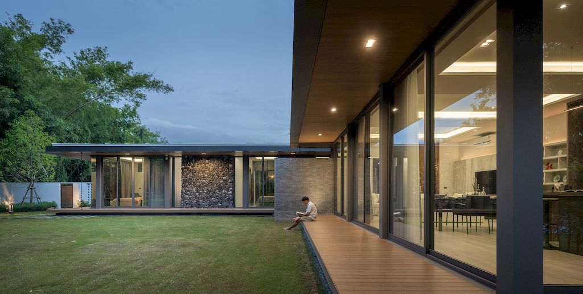
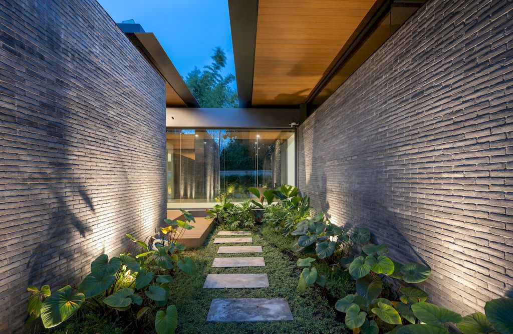
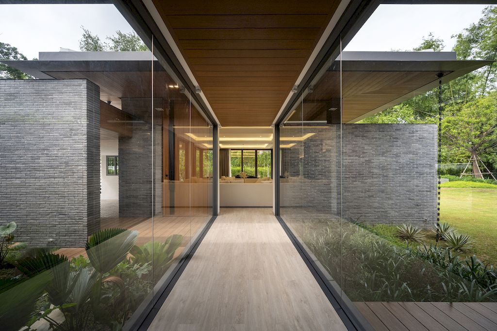
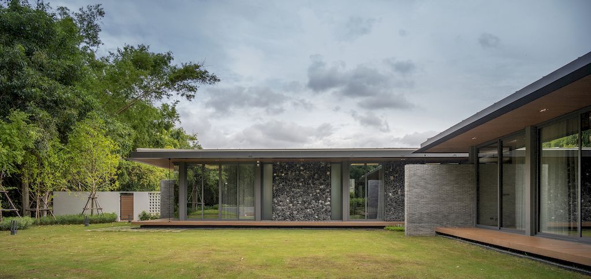
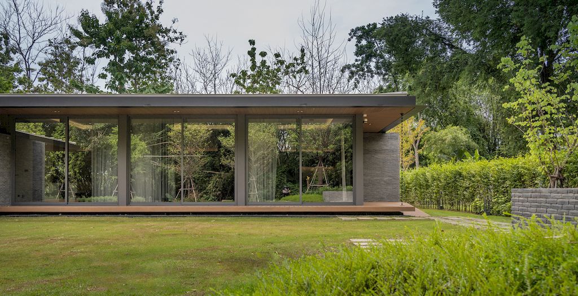
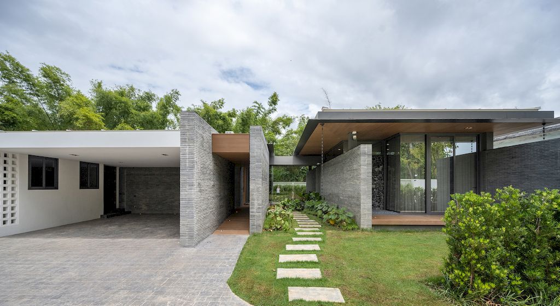
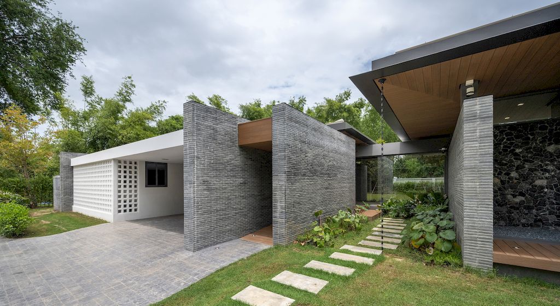
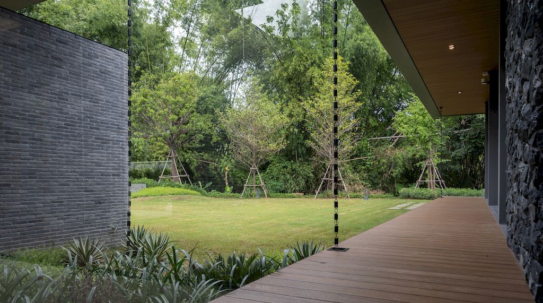
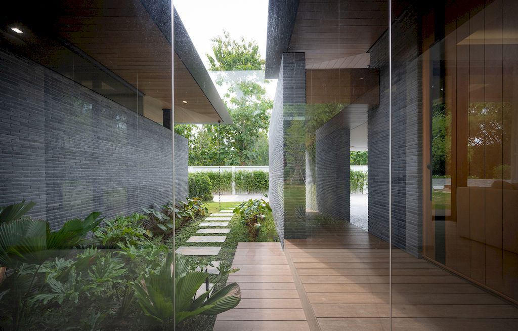
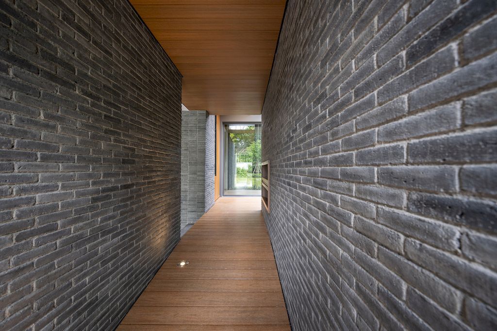
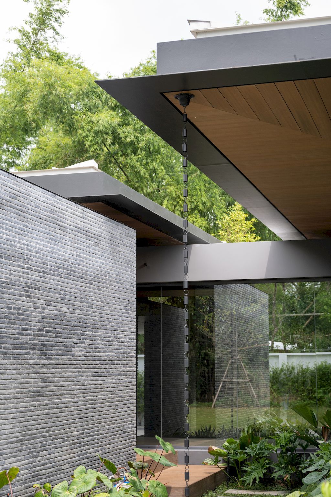
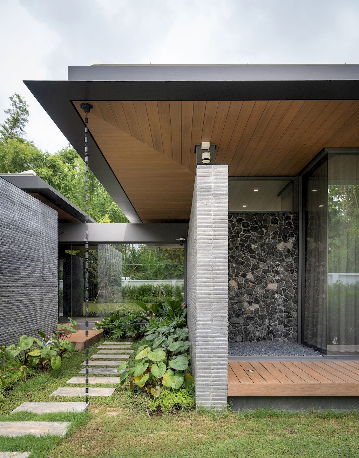
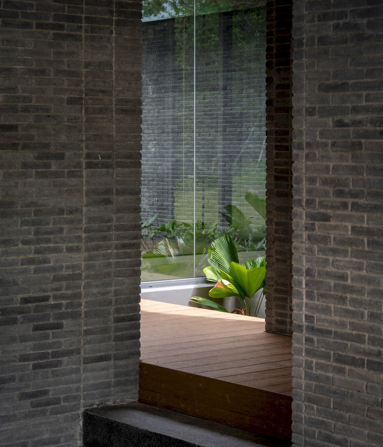
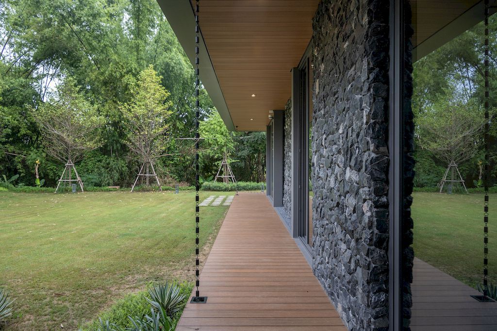
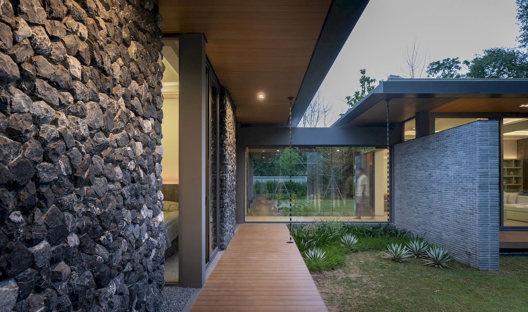
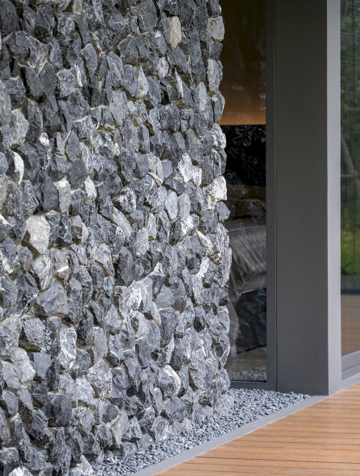
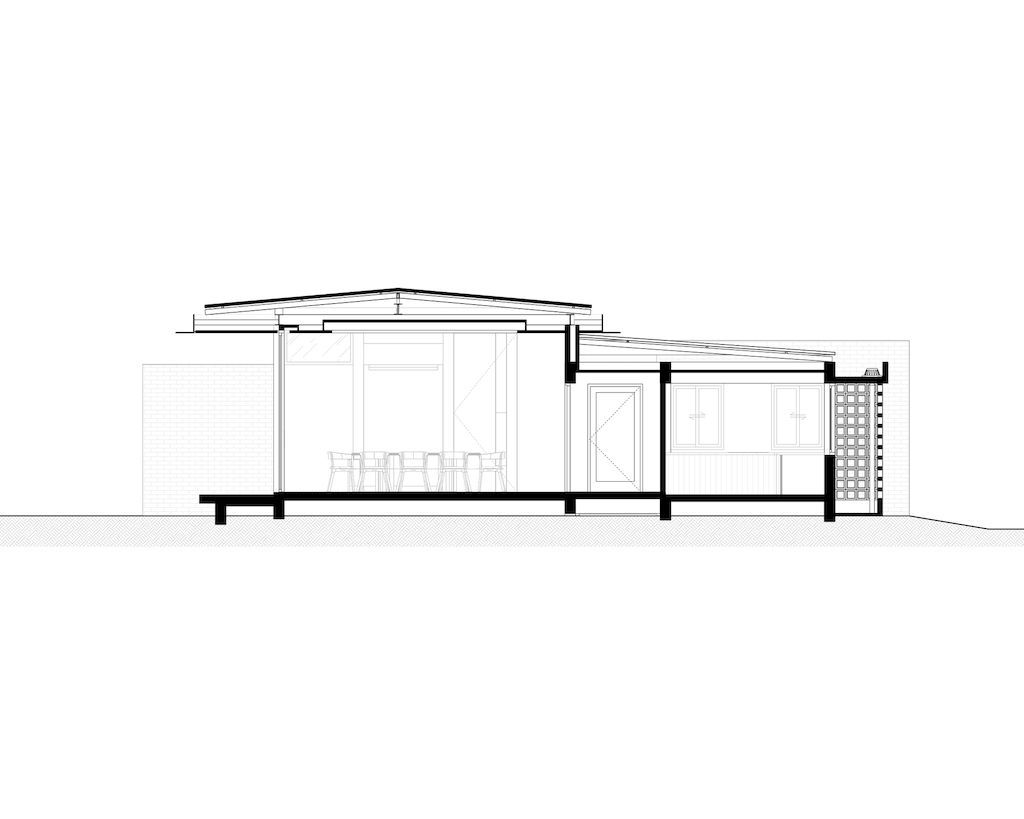
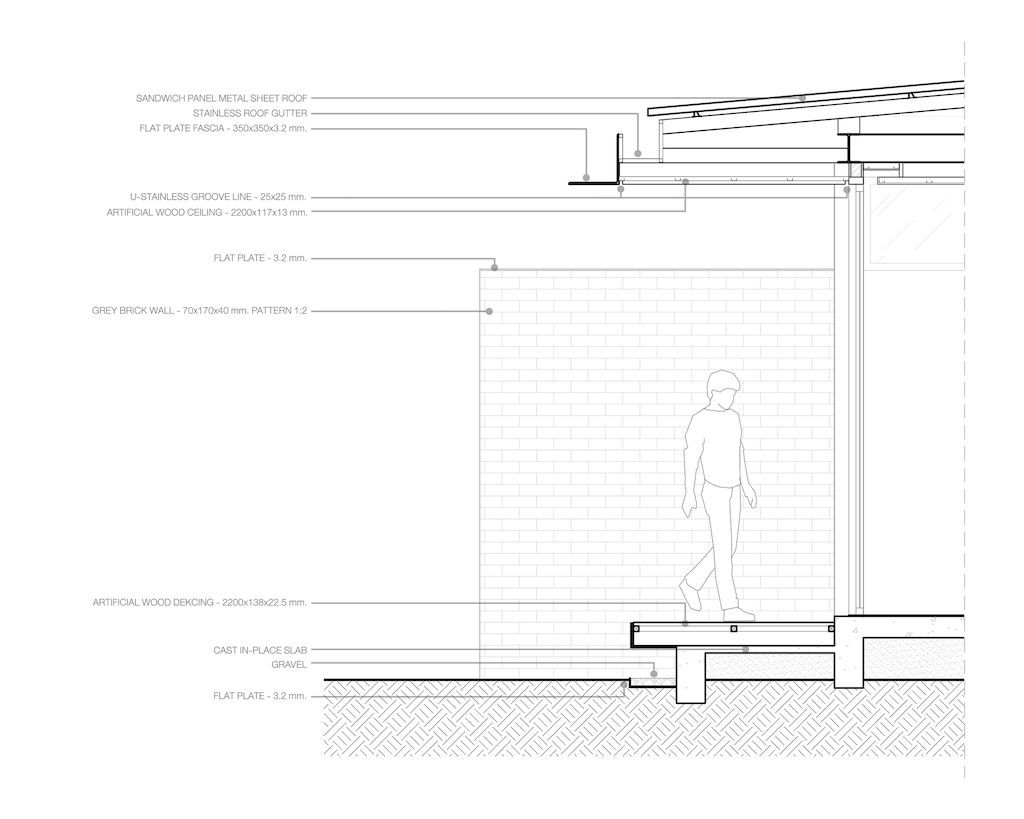
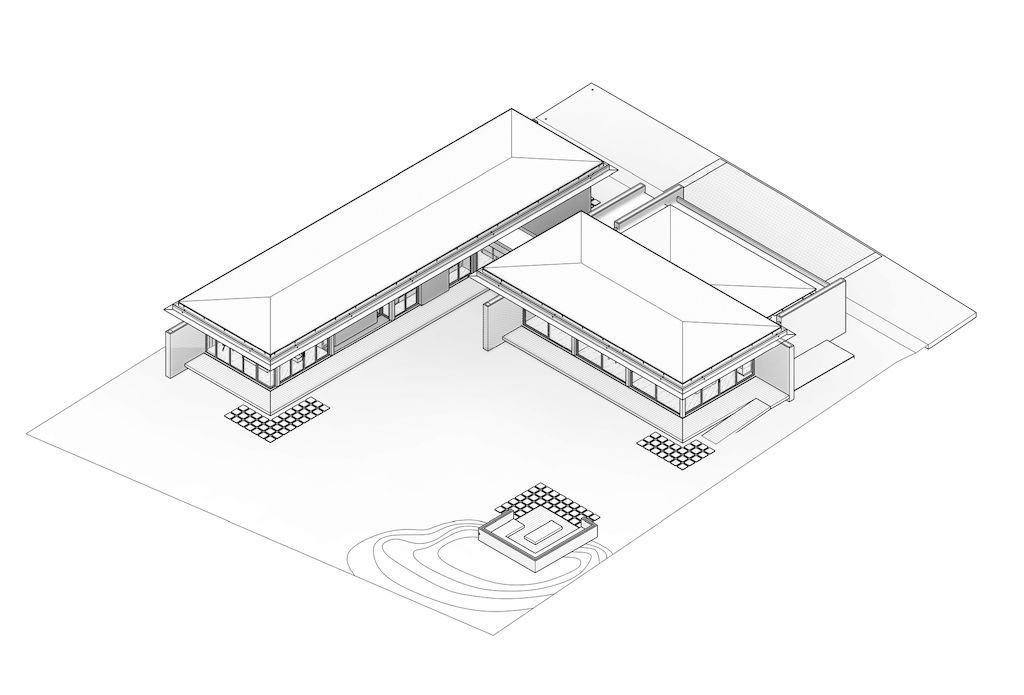
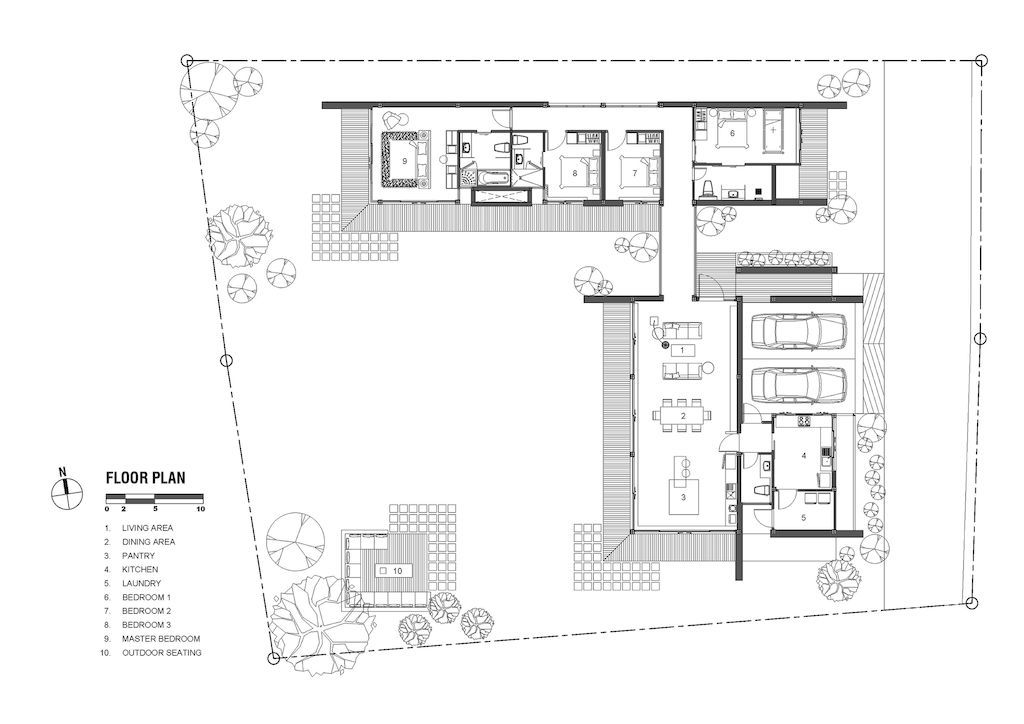
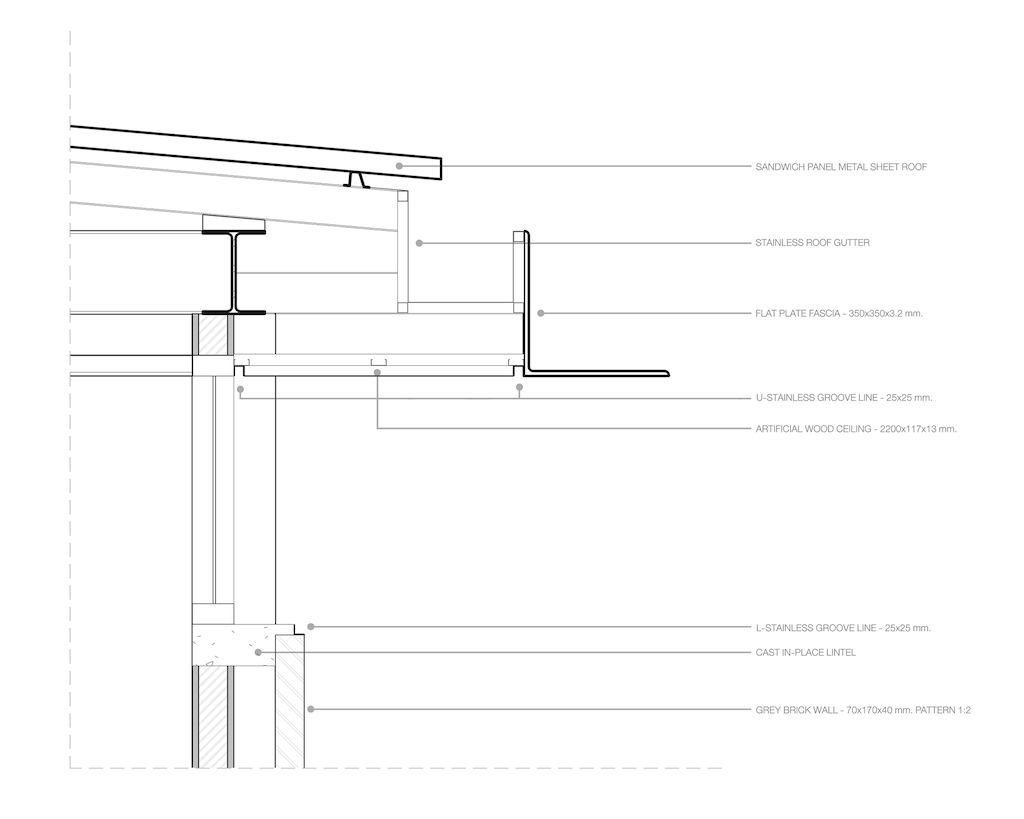
The Lomsak Residence Gallery:















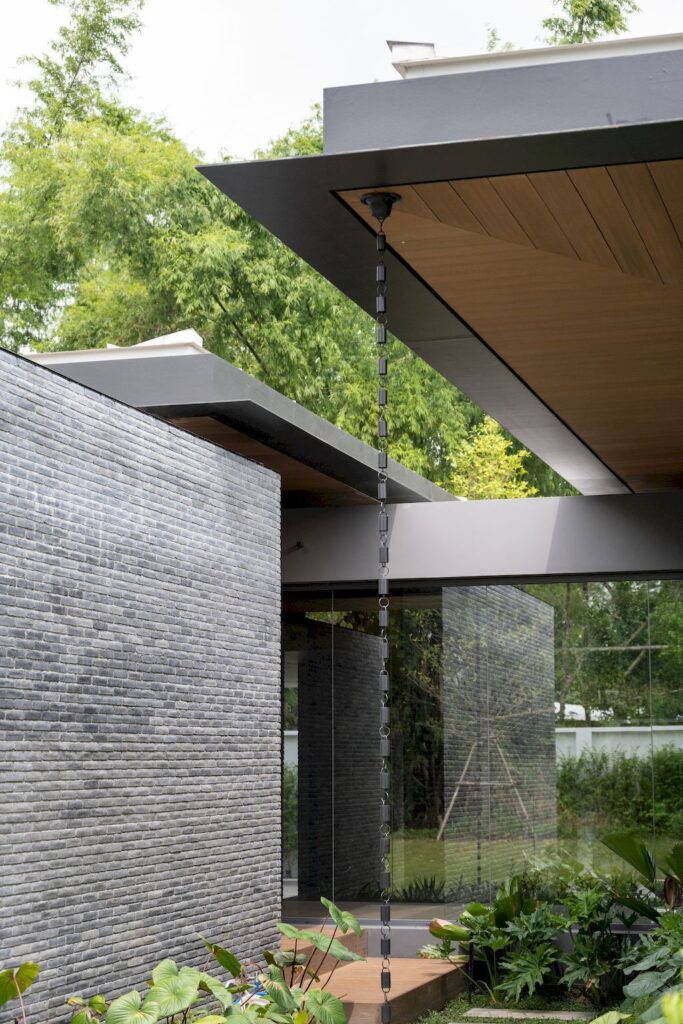
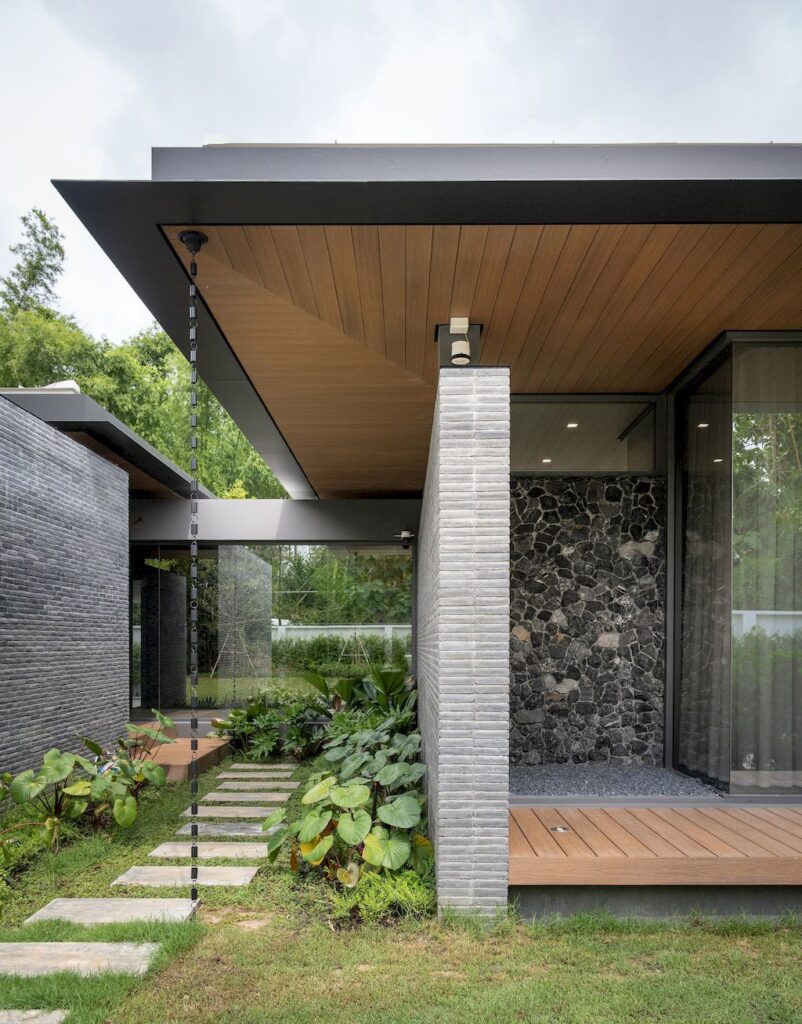
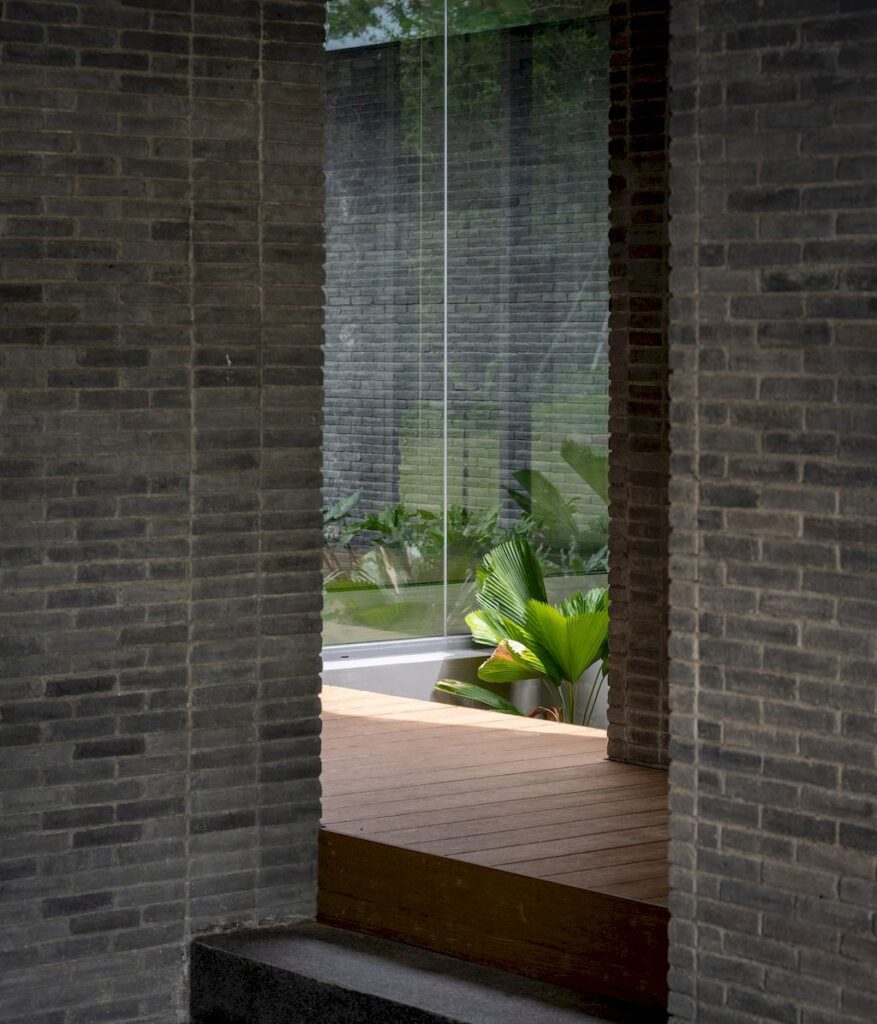


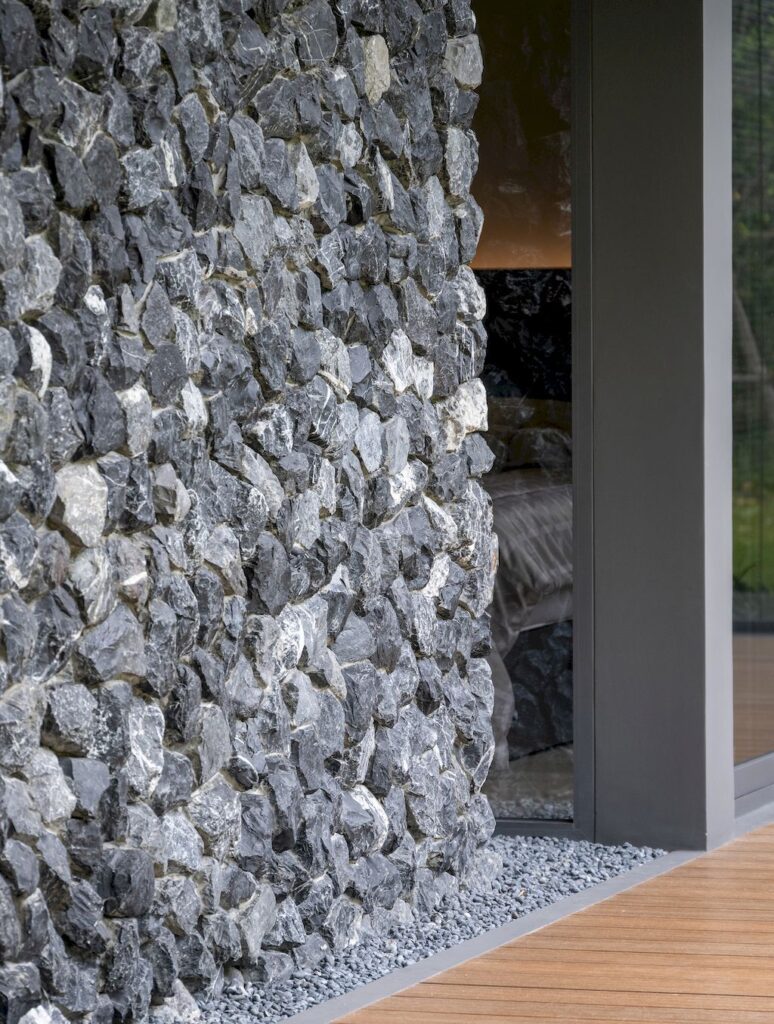





Text by the Architects: When we first visited this site, we surrounded by the scorching sound of the bamboo jungle, and when we looked out, we discovered a curve of the Pa-sak river. Indeed, it was quite impressive. These vibes made us feel extremely at ease. At that point, we realized that this Lomsak Residence needed to be designed with respect for nature in mind. It became our design challenge to lay out the building in such a way that it affected the land as little as possible while also take advantage of it.
Photo credit: Rungkit Charoenwat | Source: Architecture’s Matter
For more information about this project; please contact the Architecture firm :
– Add: Bangkok , Thailand
– Tel: +66 84 642 3695
– Email: architectureismatter@gmail.com
More Projects in Thailand here:
- Sky Dream Villa in Chaweng Noi, Thailand
- Seacliff Modern Villa Concept in Cape Sawan, Thailand by SAOTA
- Akas Villa in Thailand by Black Pencils Studio
- MT House with Simple Lifestyle and Harmony with Nature by Urban Praxis
- Pie House, An Impressive White Concrete Block by Greenbox Design

