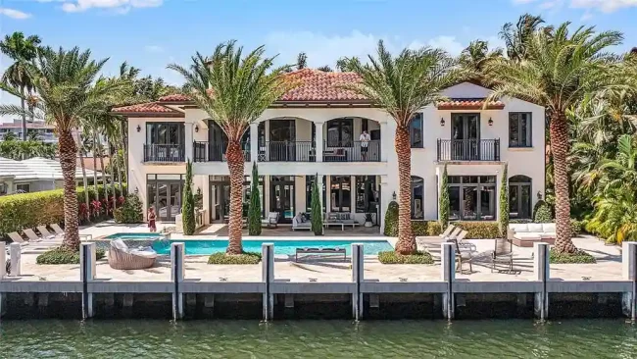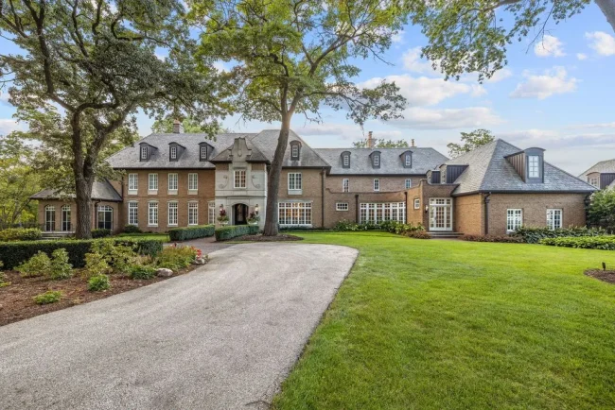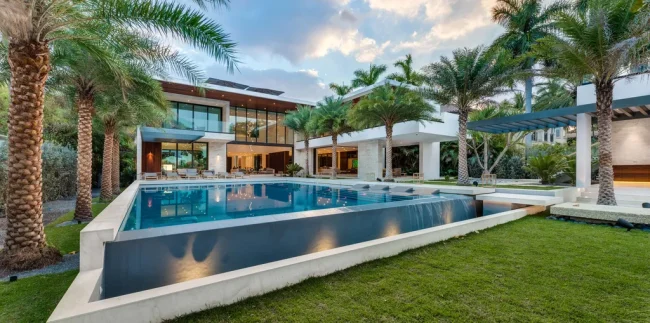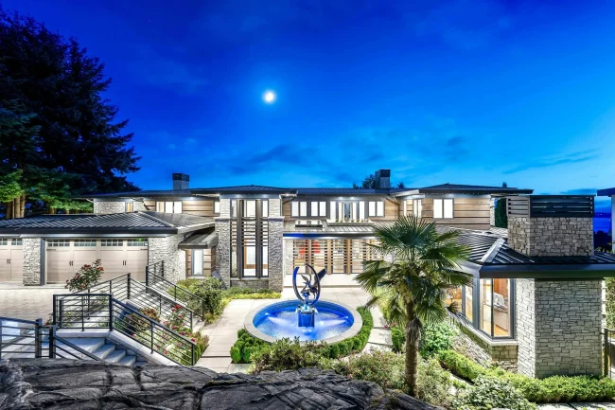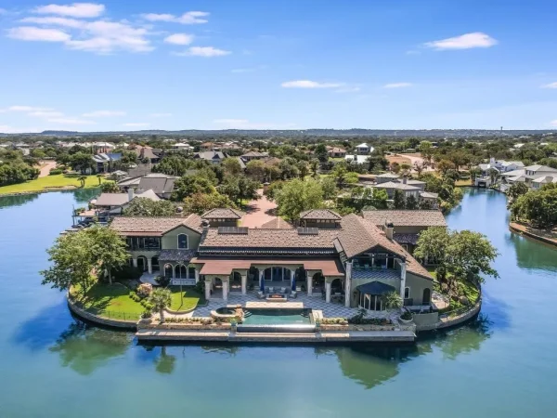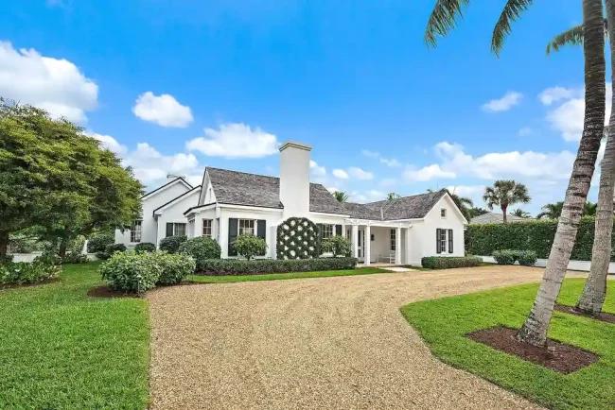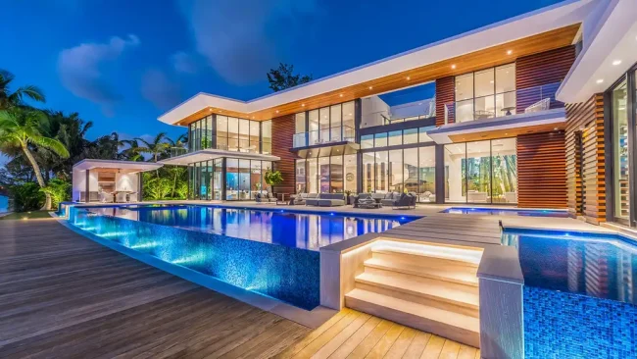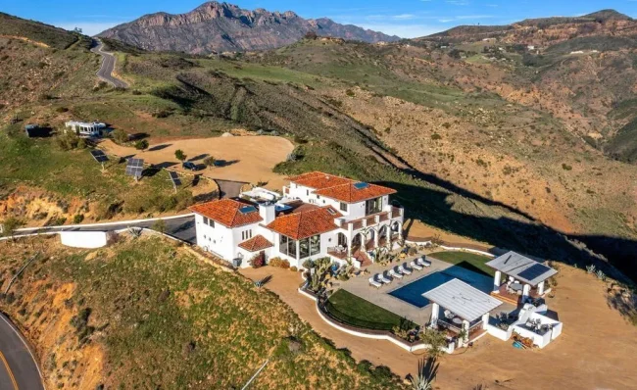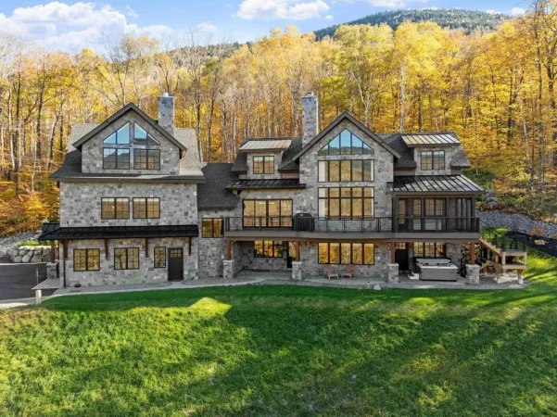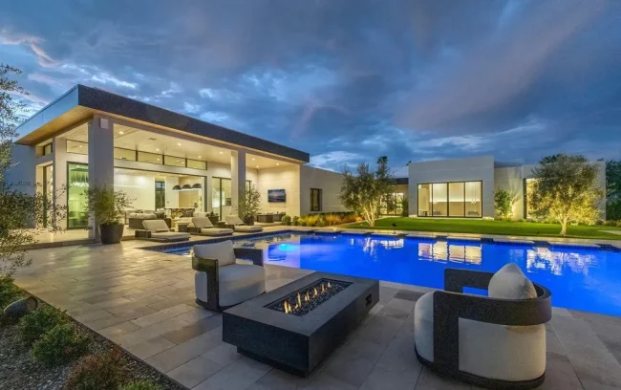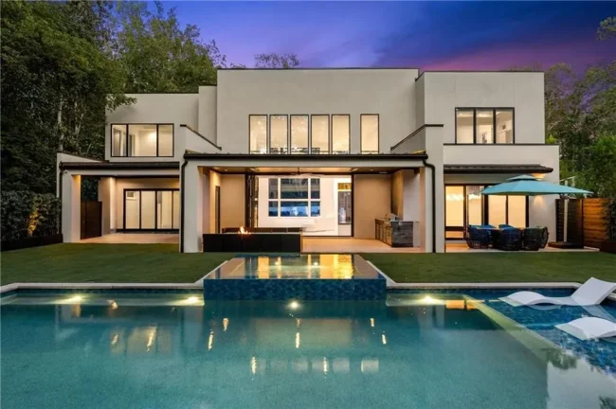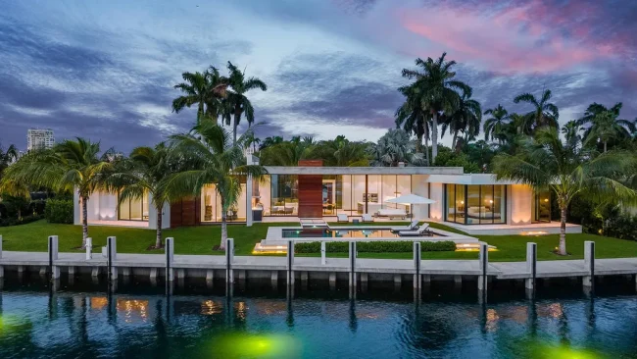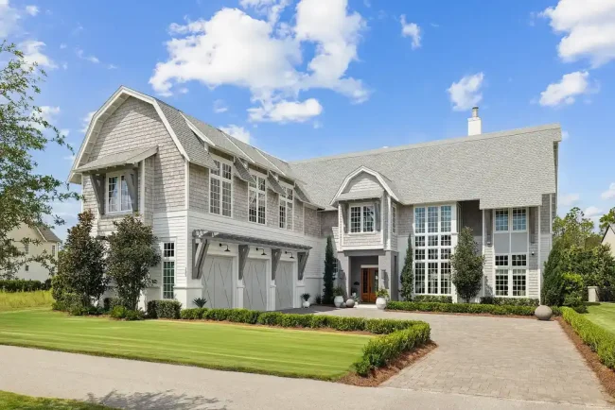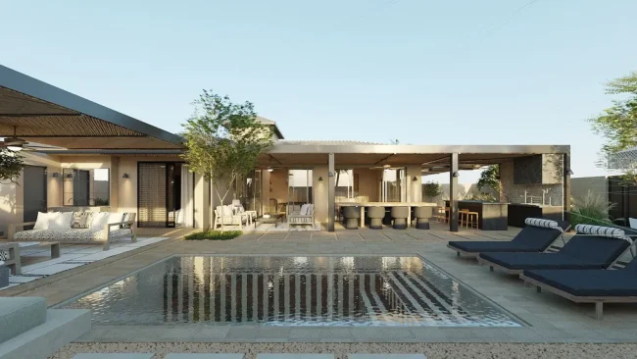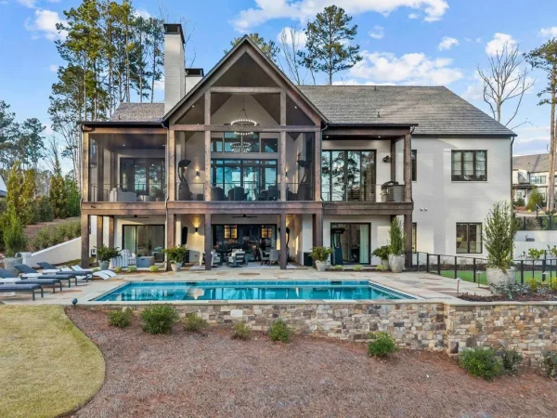BD House with harmony & warmth by Blatman Cohen Architecture Design
Architecture Design of BD House
Description About The Project
BD House designed by Blatman Cohen Architecture Design, with combination of precise and the meticulous architect design. This house offers an airy spaces yet cozy and privacy for the owner to enjoy the nature, and the life.
One part of the house which includes the bedrooms designed as a closed structure. In order to create intimacy in it, controlled openings opened, and “heavier” materials used. This part built of plastered bricks, above them – a concrete cornice in Brutalist style and steel windows framed with a rusted steel frame.
On the other hand, the open part of the BD House, contains the living area, and the kitchen designed with openness to the view and the patio. This area built from a floating roof and its entire envelope built from floor – to – ceiling windows. All the windows in the house made of steel with a rust finish.
In addition to this, a steel library designed in the hallway leading to the bedrooms. The library includes pieces from a collection of items that the clients wanted to preserve and gather in one place. Indeed, by designing a mild, continuous slope in the lot, the building itself conforms to the topography. Its link to the landscape is highlighted by the way the lower part of the house blends with the topographic slopes.
The Architecture Design Project Information:
- Project Name: BD House
- Location: Israel
- Project Year: 2021
- Area: 450 m²
- Designed by: Blatman Cohen Architecture Design






The swimming pool and the studio located in the lower part of the lot.























The BD House Gallery:






























Text by the Architects: Sculpting expressive figurative figures – this is the spirit of work that represents the client for whom the house was designed. The intersection between the precise and the meticulous, while working with the material, created a design that combines two different design languages melding in harmony and creating a feeling of warmth and comfort in the BD House. These two languages are expressed in two main parts – One which is closed and the other, open. They both make up the living floor.
Photo credit: Amit Geron | Source: Blatman Cohen Architecture Design
For more information about this project; please contact the Architecture firm :
– Add: Mishmeret, Israel
– Tel: +972-9-835-6675
– Email: info@blatman-cohen.com
More Projects in Israel here:
- The Rechter House, Modern Two storey Home by Pitsou Kedem Architects
- Concrete Cut house, a Home of Concrete and Glass by Pitsou Kedem
- D3 House with Triangular Openings of Aluminium Facade by Pitsou Kedem
- Dynamic Living Experience House by Dan and Hila Israelevitz Architects
- Z House Brings the Serenity and Utmost Privacy by Milic Harel Architects


