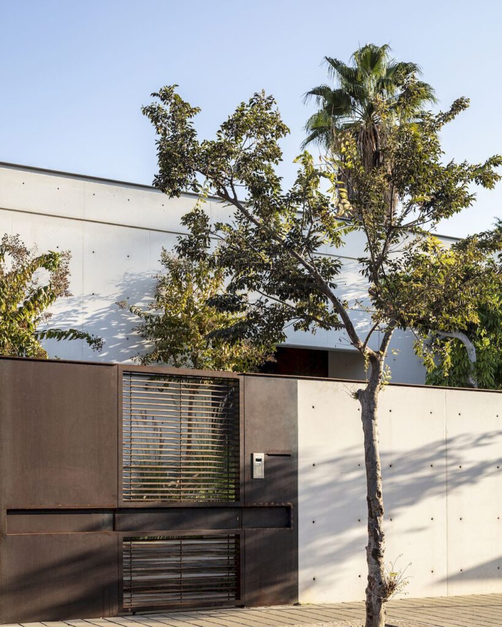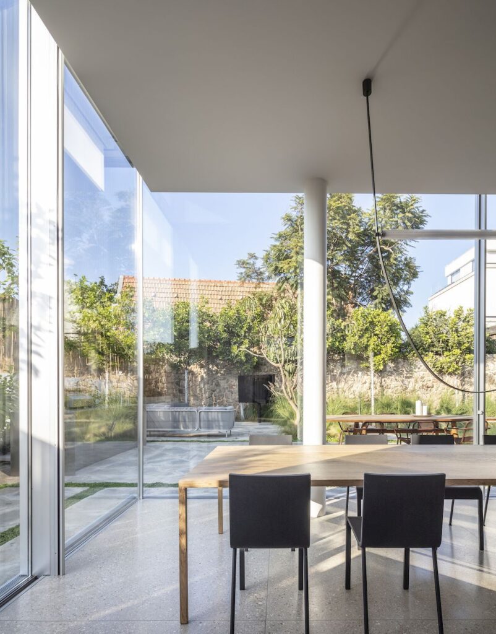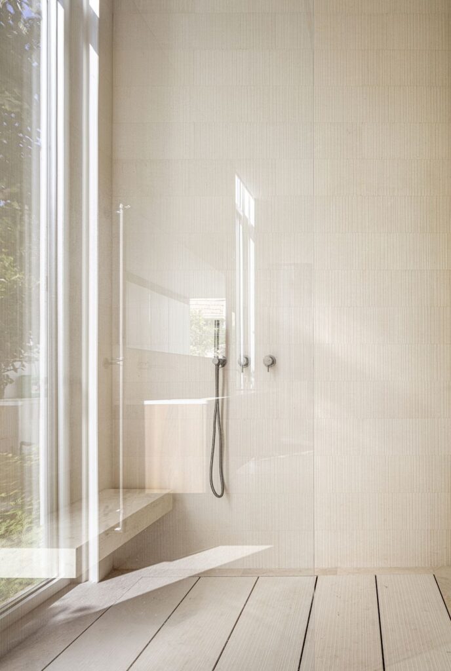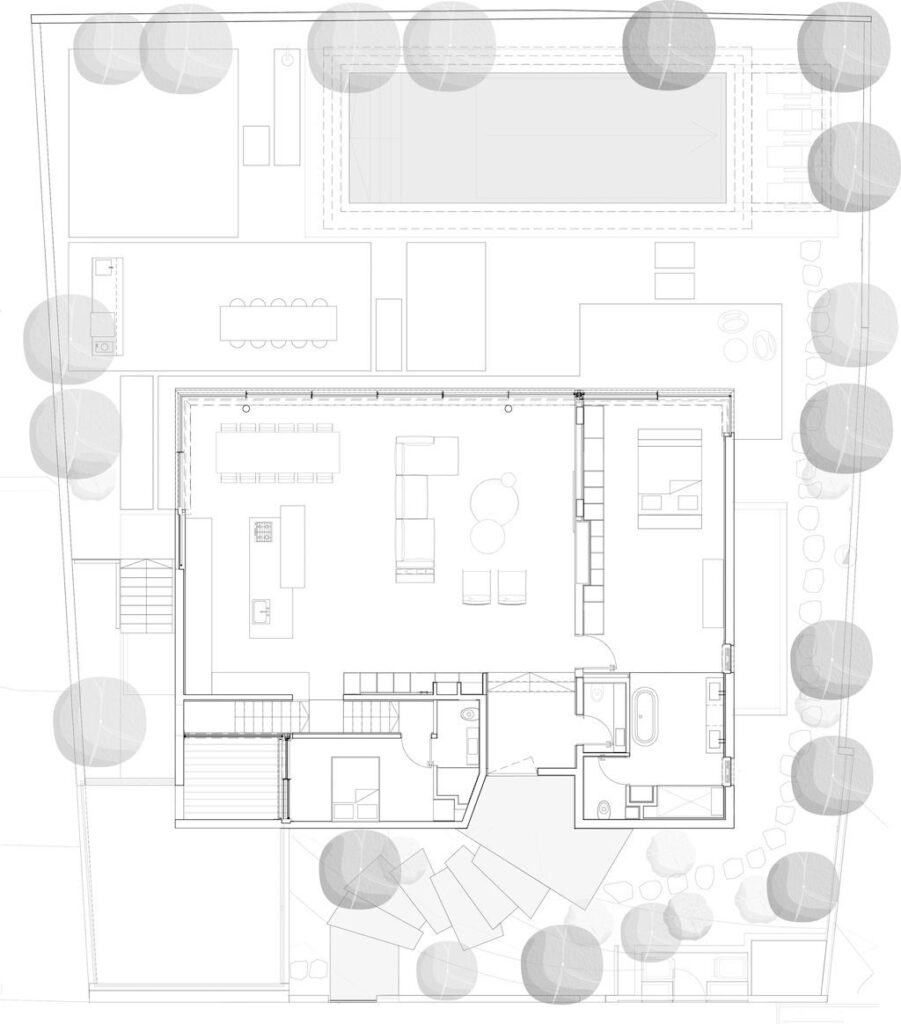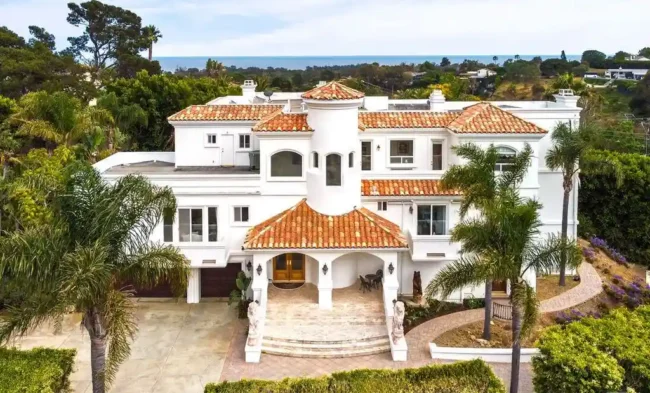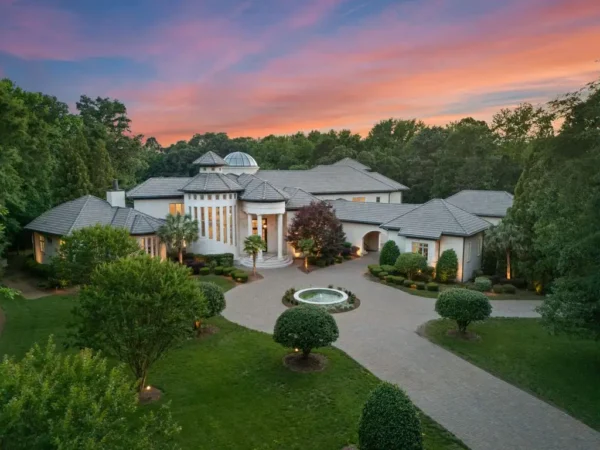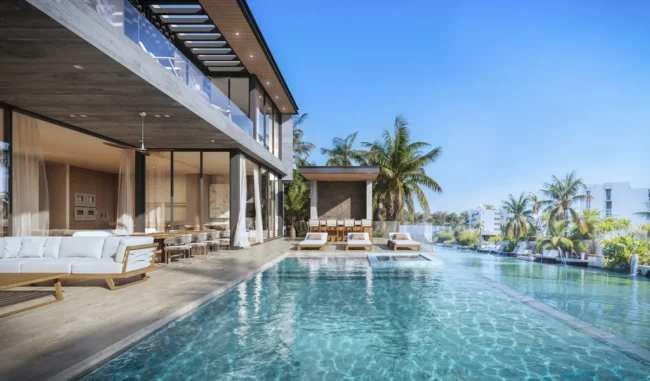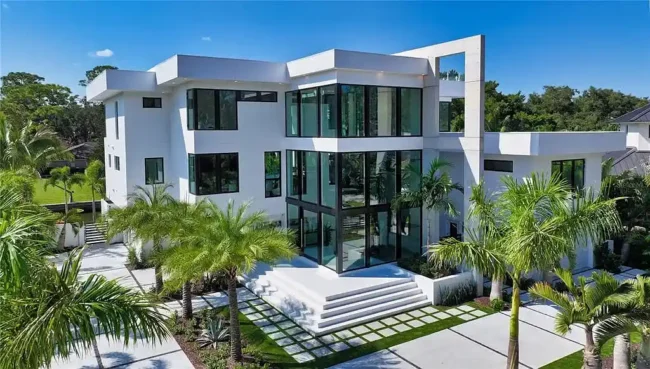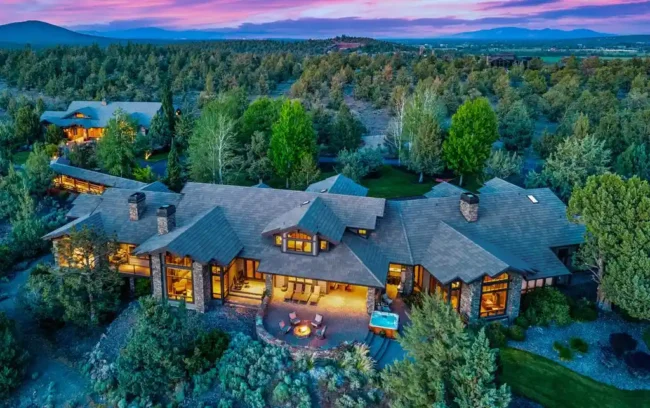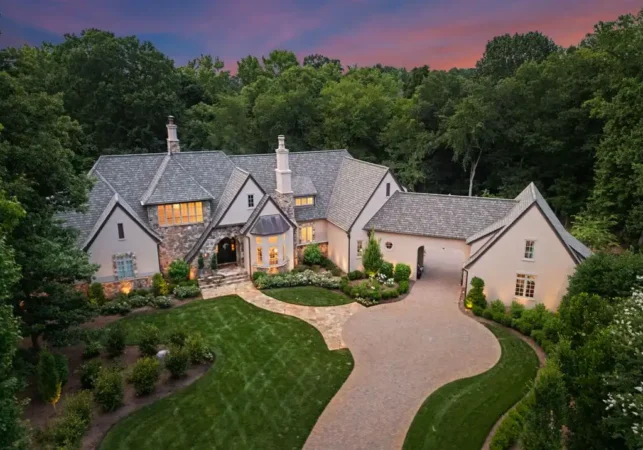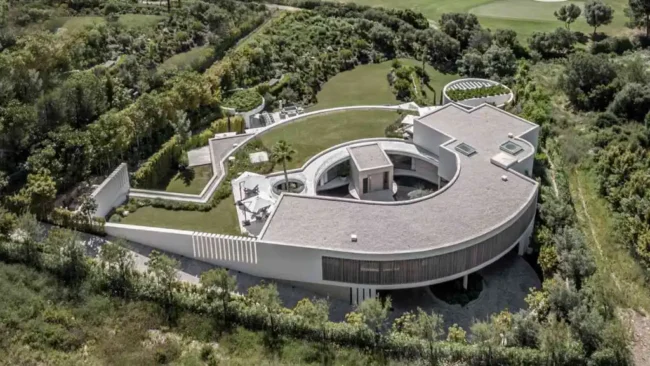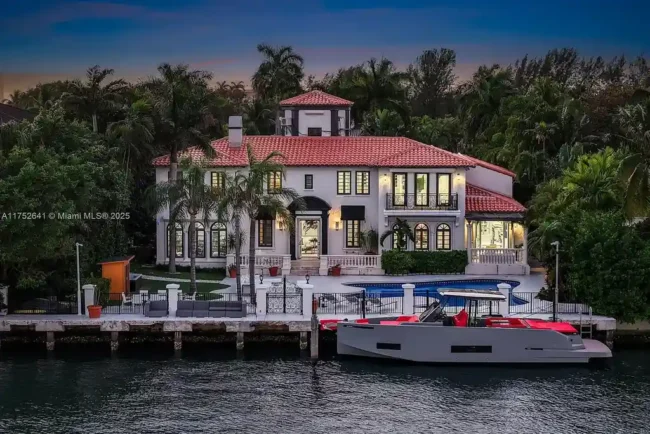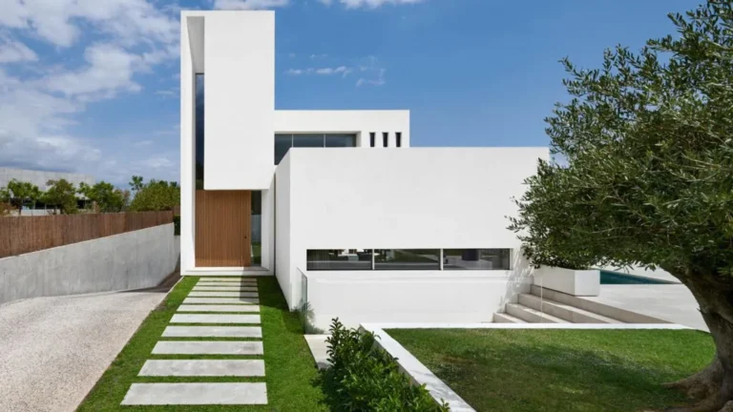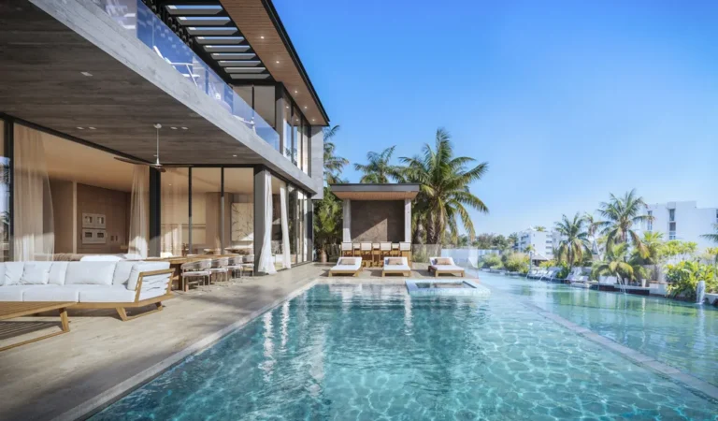Z House Brings the Serenity and Utmost Privacy by Milic Harel Architects
Architecture Design of Z House
Description About The Project
Z House designed by Milic Harel Architects located on the main road of a quiet North Tel Aviv and brings the privacy, peace for the owner. Indeed, this house is an ideal place for the owner to enjoy the life among the busy and noisy location yet stunning and luxurious home.
To do so, the front South facade designed as a two-layer buffer with a garden between. Thus maintaining the privacy of the residents while reducing the traffic noise from the surroundings. Also, the entrance defined as a “hole in the wall”. The façade has no openings, only a niche with a steel door. Entering Z house showcases the North façade, completely open to the back garden, bring together the interior and outdoor living spaces. To emphasize the lightness of this façade, a 4 meters high glass wall rises over the ceiling creating the appearance it is floating in space.
The house also offers high end amenities and chic spaces with sophisticated design of living room, dining room, kitchen, bedroom and bathroom. In addition to this, the interior spaces is elegant and can enjoy nature from every area of the house. An elevation of the entrance floor and back garden has allowed for guestrooms to be situated at half levels, both above and below the entry-level. This created an extension of the elegant appearance, as only one floor is seen from the street level.
The Architecture Design Project Information:
- Project Name: Z House
- Location: Tel Aviv, Israel
- Project Year: 2021
- Area: 300 m²
- Designed by: Milic Harel Architects
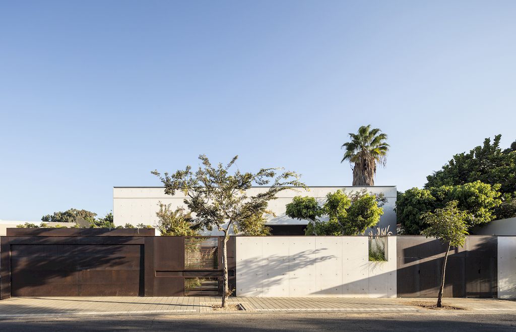
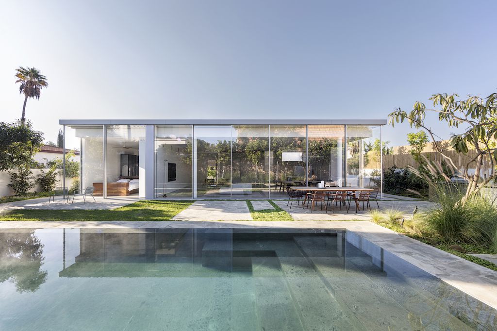
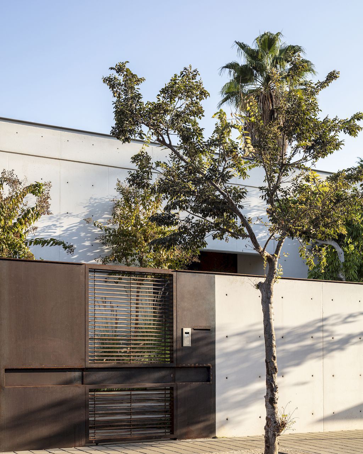
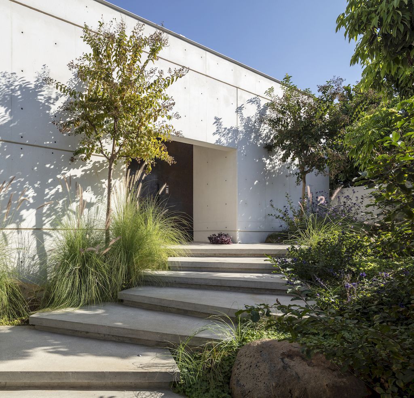
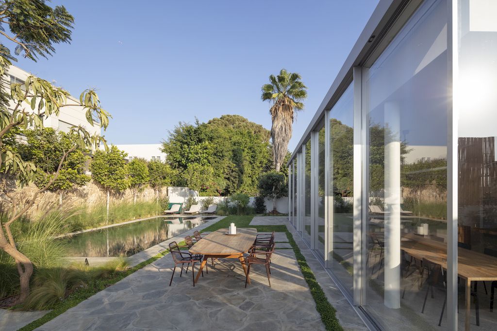
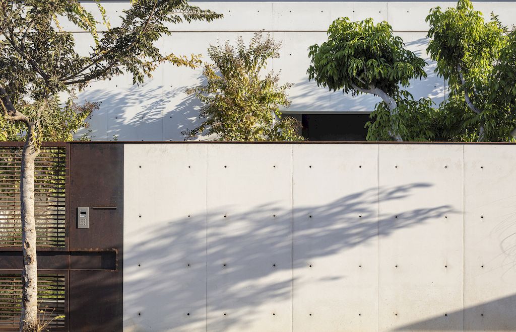
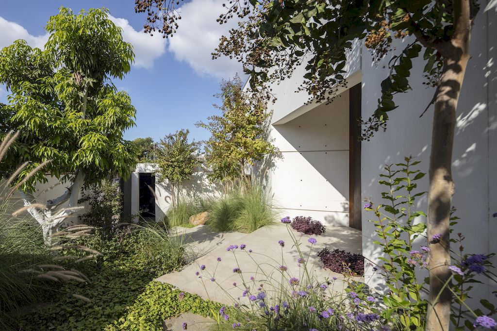
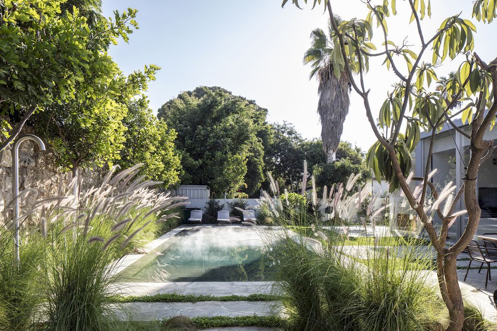
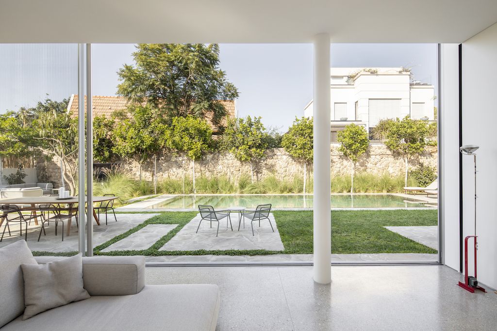
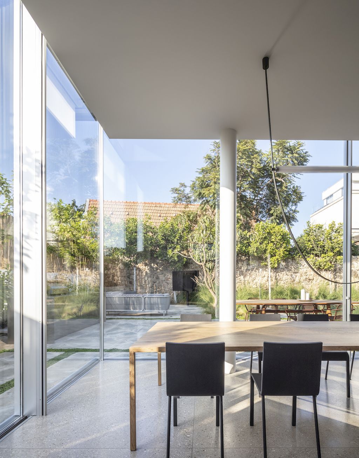
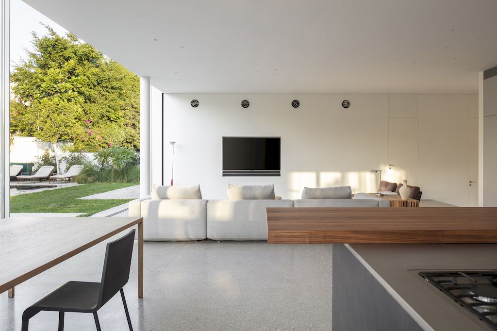
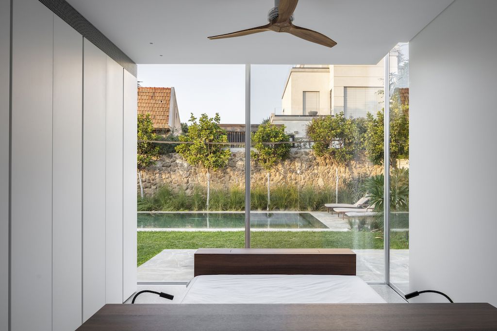
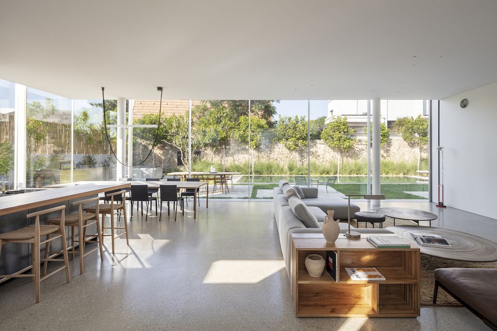
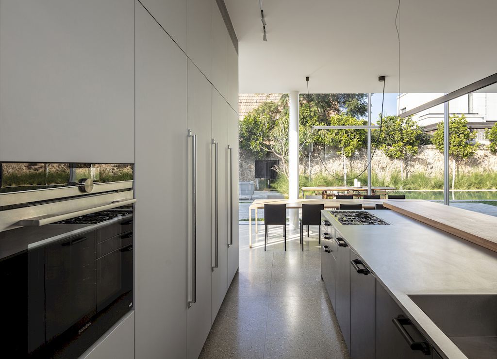
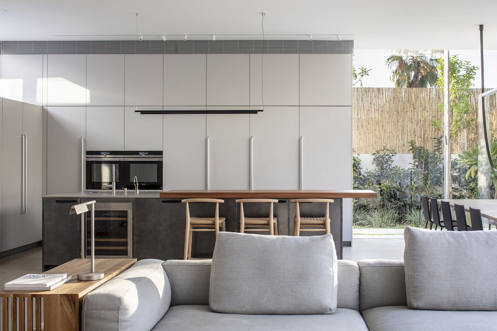
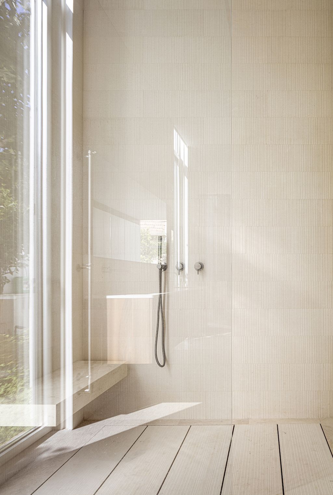
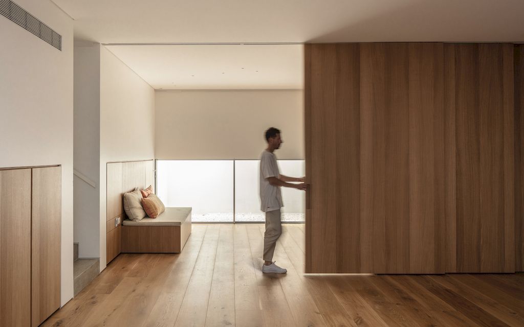
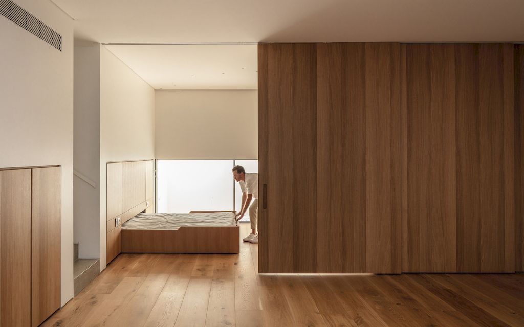
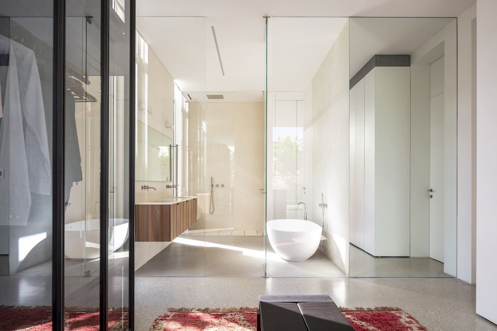
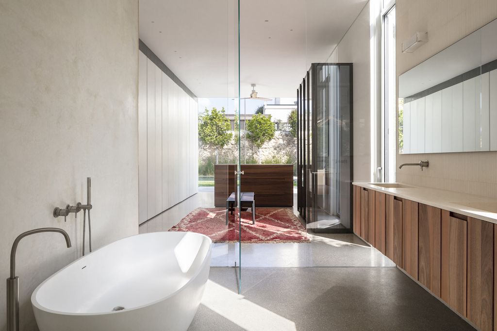
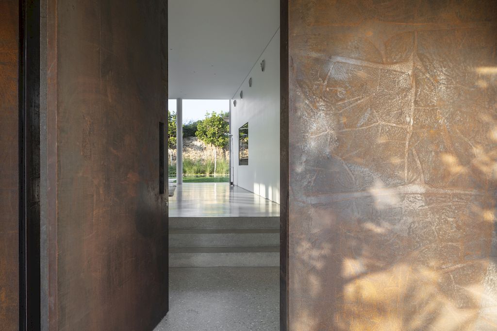
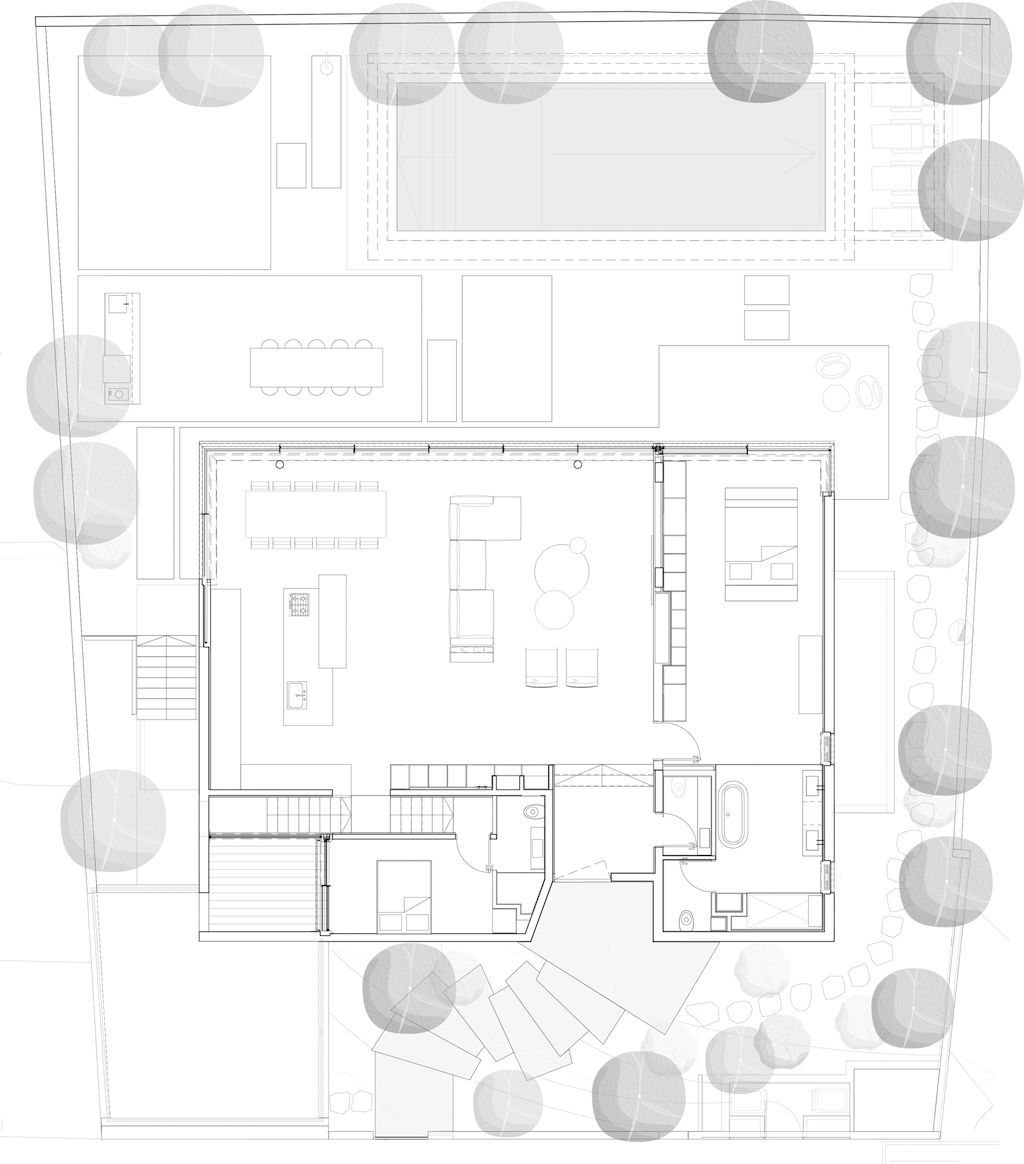

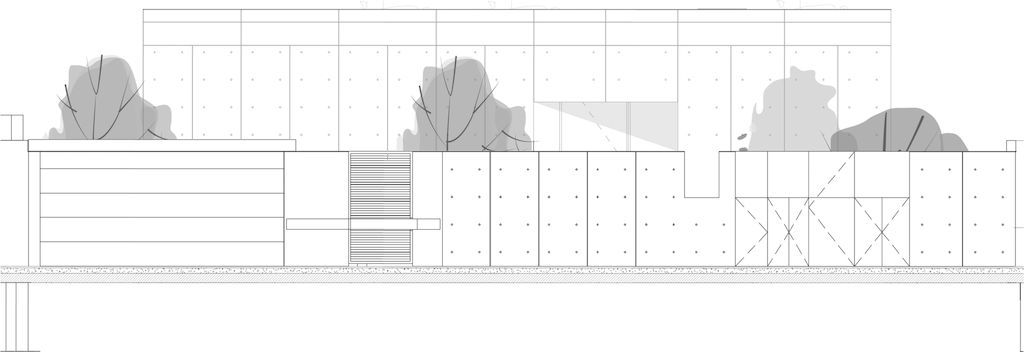
The Z House Gallery:
Text by the Architects: Built on a 700 sqm plot on the main road of a quiet North Tel Aviv neighborhood, Z house was designed to provide its owners a sense of serenity and utmost privacy, offsetting the shortcomings of its busy location.
Photo credit: Amit Geron| Source: Milic Harel Architects
For more information about this project; please contact the Architecture firm :
– Add: Mazal Tal’e St 8, Tel Aviv-Yafo, Israel
– Tel: +972 3-691-8889
– Email: studio@milic-harel.com
More Projects in Israel here:
- S5 House, The House with a Ribbon Envelope by Raz Melamed Architect
- WR House Highlights Industrialized Style by Sharon Weiser Architecture
- The White Gallery House, Impressive Project by Pitsou Kedem Architects
- The S House, a Modern Dwelling in Israel by Pitsou Kedem Architects
- AB House with Grid-like Perforated Screens Features by Pitsou Kedem
