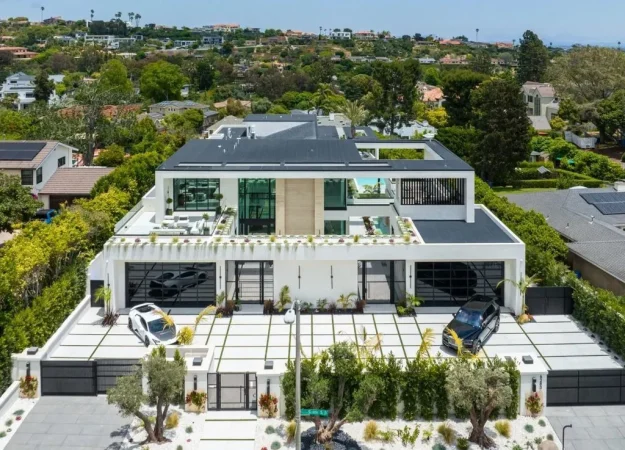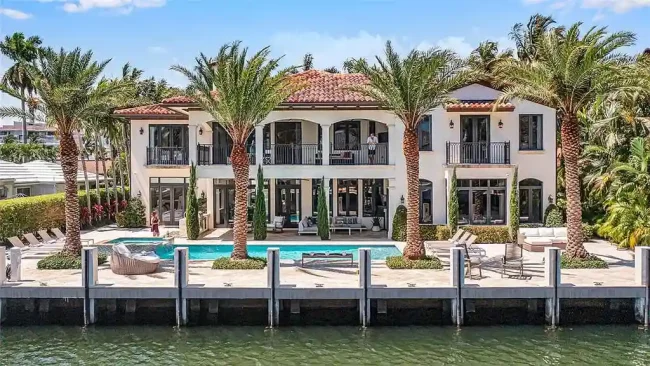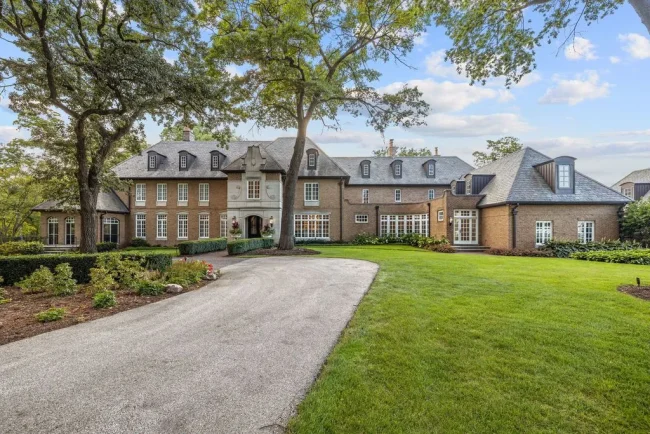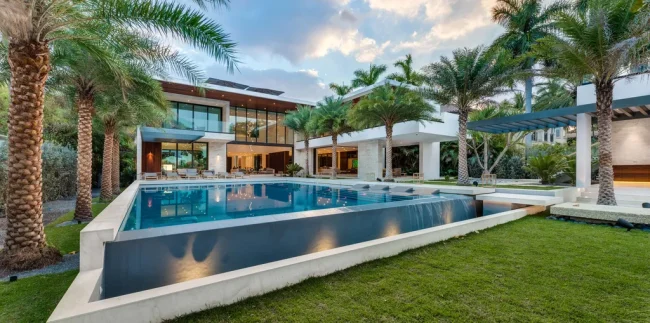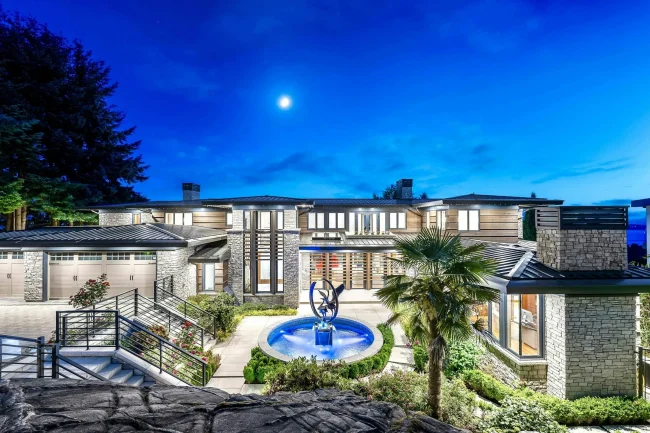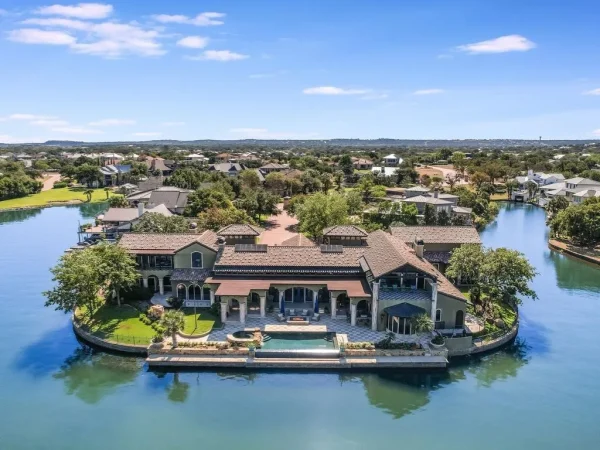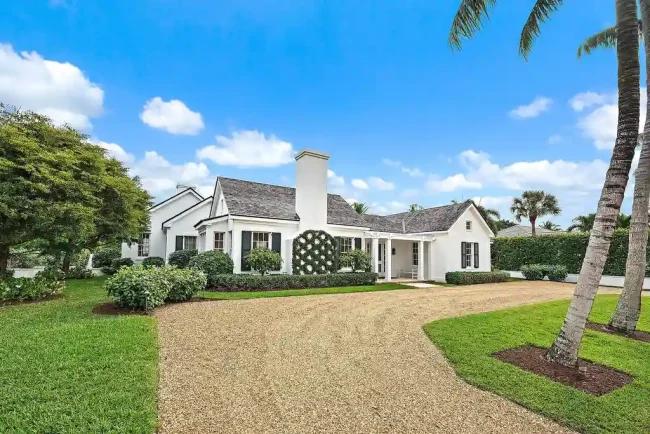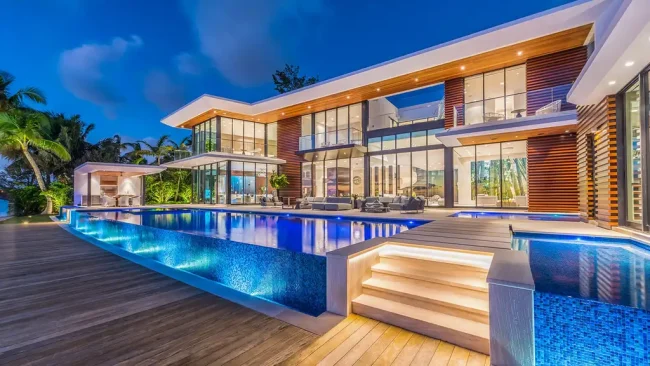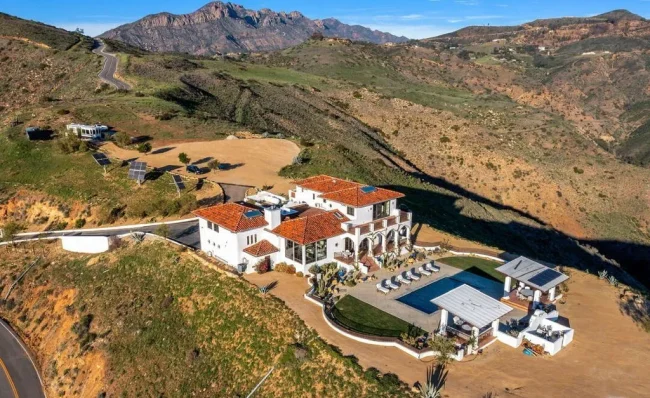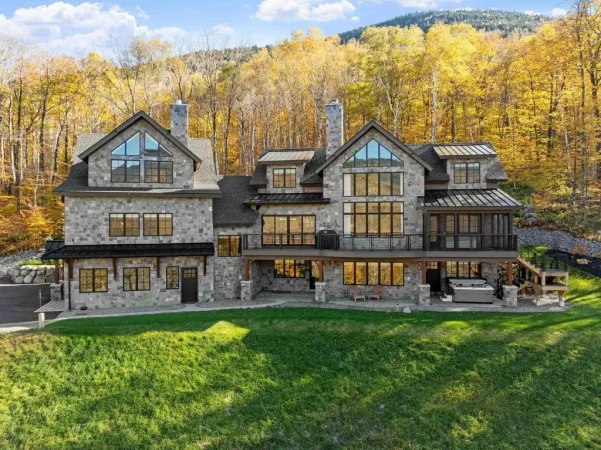BULBUL House with Living Space Extension by Volume Matrix Studio
Architecture Design of BULBUL House
Description About The Project
Volume Matrix Studio designed BULBUL House, named after the Red-Whiskered Bulbul, a beloved bird species to the owner. The house is located by Samrong Canal in Bang Pakong, Chachoengsao, where a pier once served as a transportation hub. The 100-year-old tamarind tree on the land is likened to an elder relative that offers shade and perspective to the architectural landscape. Therefore, the design of the house aims to connect users with the surrounding context and convey the stories of the area.
The “Re-composition” process involved studying the original house’s functional features to understand the owners’ way of life. Then dismantling it to inspect the architectural elements that could be incorporated into the new design. The resulting modern and minimalist building consists of three connected areas: the parents’ area, the common space, and the son’s area on the upper level.
The Thai kitchen and guest bathroom are located to the left of the pantry, while the owner’s private area, which includes a bedroom with a walk-in closet and an en – suite bathroom, is on the right. The bathroom has an outdoor terrace that provides ventilation for both it and the Thai kitchen. A sitting area by the window on the way to the second floor offers a view of the majestic tamarind tree.
The Architecture Design Project Information:
- Project Name: BULBUL House
- Location: Bangkok, Thailand
- Project Year: 2019
- Area: 420 m²
- Designed by: Volume Matrix Studio























The BULBUL House Gallery:























Text by the Architects: At first, the deteriorated condition of the two-story Thai-style house – BULBUL House and its aging foundation made repairs difficult. Additionally, as the family grew and needed more private space, the owner considered building a new house elsewhere. However, the architect’s visit and conversation with the owner revealed the owner’s strong emotional attachment to the old house, which held 60 years’ worth of memories. The architect then proposed a solution called “re-composition,” which involved reassembling the old house’s architectural elements. To create a new structure that would fulfill the family’s need for more functionality and living space. While still maintaining the old house’s lifestyle, atmosphere, and usage patterns.
Photo credit: Spaceshift Studio | Source: Volume Matrix Studio
For more information about this project; please contact the Architecture firm :
– Add: 189 Charoen Rat 7 Yeak 35 Alley, Bang Khlo, Bang Kho Laem, Bangkok 10120, Thailand
– Tel: +66 87 823 3757
– Email: volumematrixstudio@gmail.com
More Projects in Thailand here:
- Sky Dream Villa in Chaweng Noi, Thailand
- Seacliff Modern Villa Concept in Cape Sawan, Thailand by SAOTA
- Akas Villa in Thailand by Black Pencils Studio
- MT House with Simple Lifestyle and Harmony with Nature by Urban Praxis
- Pie House, An Impressive White Concrete Block by Greenbox Design





