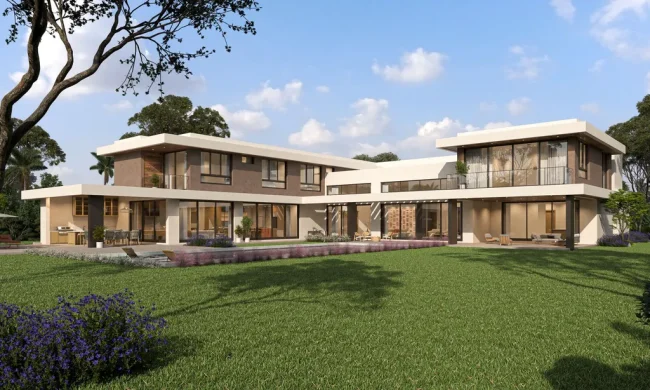Svarga Cilimus House with unobstructed views to mountain by PSA Studio
Architecture Design of Svarga Cilimus House
Description About The Project
Svarga Cilimus House is a beautiful two-bedroom villa located in Kuningan, West Java, Indonesia. The villa is built on a 2300 square meter rice field, surrounded by a village of farmers who make a living by running their rice fields. Besides, the main attraction of this villa is the stunning view of the nearby Ciremai mountain, which is unobstructed and breathtaking.
The purpose of the villa is to provide a place to escape from the busy city life of Jakarta, which is only a three-hour car ride away. The villa designed to occupy as little space as possible on the rice field while maximizing the view of the mountain and rice fields. The villa positioned along the width of the land so that every room can enjoy the view of the mountain. The mass of the building is thin to allow sunlight to come through all the rooms. Moreover, the street side of the villa is covered with a clay roof to provide privacy to the guests.
Indeed, the design of the house is contemporary. Also, it responds to the tropical issue. The rooms all covered by a single shape of roof that stretches from the car porch, fishpond, dining, and kitchen to the bedrooms. In addition to this, the building uplifted from the ground to create a floating effect above the rice fields. The materials used in this villa include steel, clay roofs, glass, and concrete for the walls and floors. The use of these materials reflects the simplicity and beauty of the surrounding village houses, and the steel structure was chosen to ensure fast construction.
The Architecture Design Project Information:
- Project Name: Svarga Cilimus House
- Location: Cilimus, Indonesia
- Project Year: 2022
- Area: 276 m²
- Designed by: PSA Studio




















The Svarga Cilimus House Gallery:




















Text by the Architects: Svarga Cilimus House is a two-bedroom villa located in Kuningan, West Java, Indonesia. It sits on a 2300 sqm rice field. Also, the surrounding is a village of farmers who make a living by running their rice fields. What becomes the main attraction of Svarga is the view of Ciremai mountain which is very close and uninterrupted.
Photo credit: Mario Wibowo | Source: PSA Studio
For more information about this project; please contact the Architecture firm :
– Add: 207,208,209, Pocket C, Sheikh Sarai Phase 1, Sheikh Sarai, New Delhi, Delhi 110017, India
– Tel: +91 124 404 9155
– Email: info@psastudio.com
More Projects in Indonesia here:
- Villa WRK in Kabupaten Badung, Indonesia by Parametr Indonesia
- Golf residence, warm intimate home with golf field views by Gets Architects
- Rubic JGC residence, modern home combine feng shui by Gets Architects
- Modern J House, a Villa with Impressive Corner Plot by y0 Design Architect
- Awrawikara House, the riches of Life and Luxuries of Nature by Andramatin































