Upper Albert residence, combine aesthetics & natural textures by SAOTA
Architecture Design of Upper Albert Residence
Description About The Project
The Upper Albert Residence, a brilliant creation by SAOTA, redefines modern urban living in the heart of Cape Town. Situated on a steep corner site, this exceptional property presented an exciting opportunity to reimagine urban architecture. The main objective was to blend the energy of the city with the tranquility of a garden suburb, making it a truly unique family home.
The house is thoughtfully designed with a nod to the historical row houses of the area, cleverly combining contemporary elements with natural materials. The lower levels feature garages, a gym, guest and staff accommodations, and utility rooms, while the upper levels house spacious living areas that maximize the breathtaking views of the city. A covered outdoor terrace on the third level provides an ideal spot to enjoy the surroundings.
The exterior showcases a distinctive red-pigmented off-shutter concrete, creating a bold and modern facade. This choice of material and color not only pays homage to the city’s architectural heritage. But also emphasizes the raw beauty of concrete. The house’s interior characterized by its open plan design, seamlessly connect the living room, kitchen, and dining areas, create a harmonious and comfortable living space.
SAOTA’s design philosophy, combining contemporary aesthetics with natural textures, is beautifully embodied in this residence, resulting in a modern masterpiece that is both architecturally progressive and a joyous space to call home.
The Architecture Design Project Information:
- Project Name: Upper Albert Residence
- Location: Cape Town, South Africa
- Project Year: 2021
- Area: 942 m²
- Designed by: SAOTA
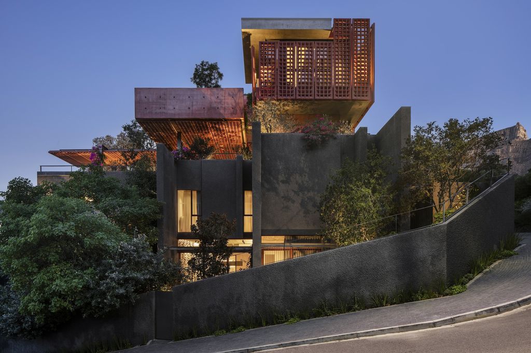
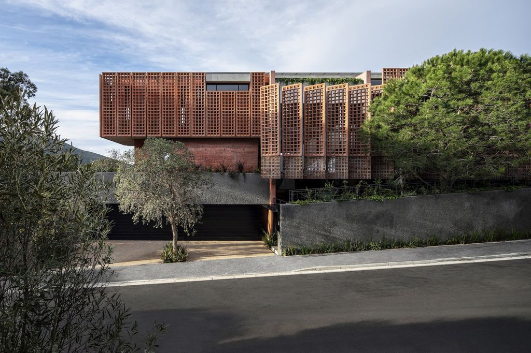
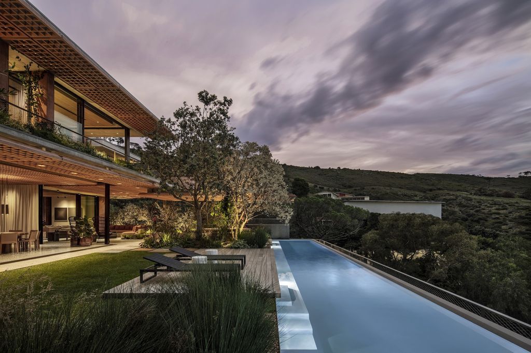
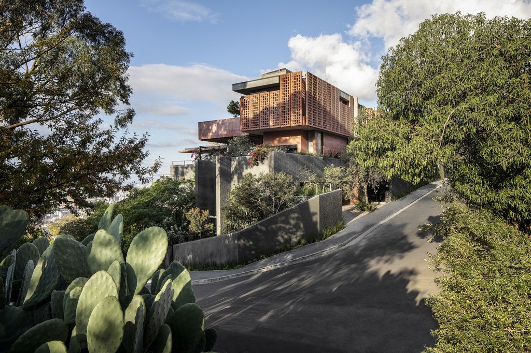
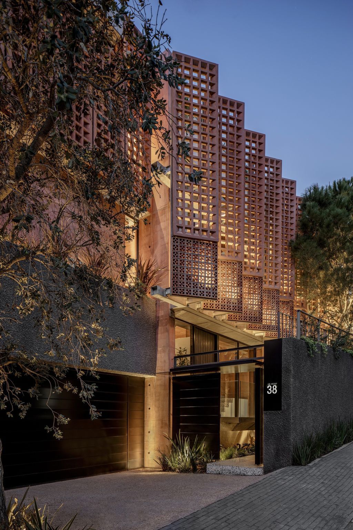
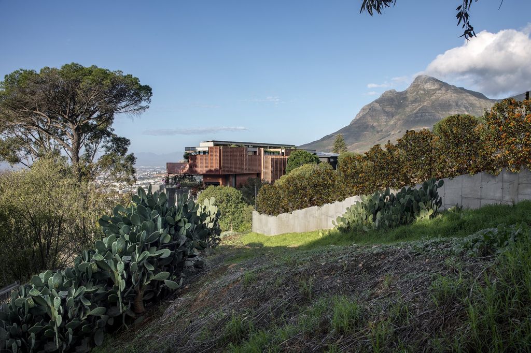
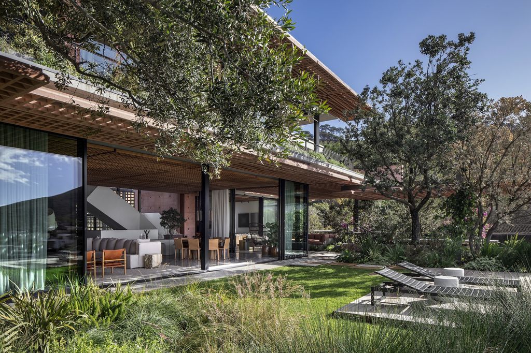
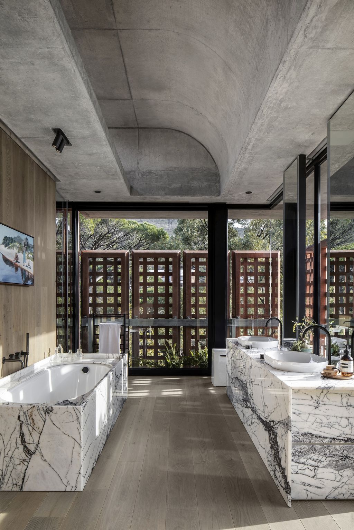
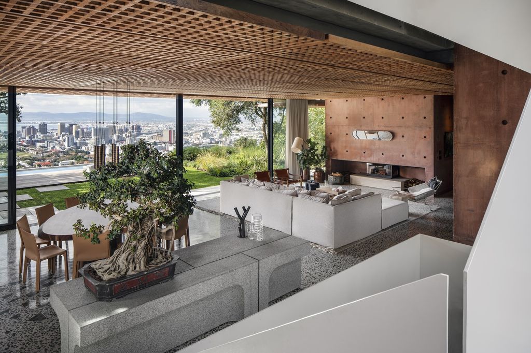
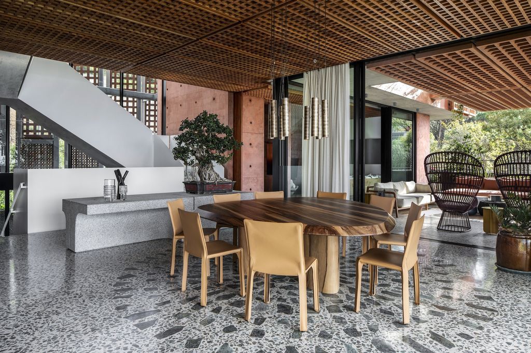
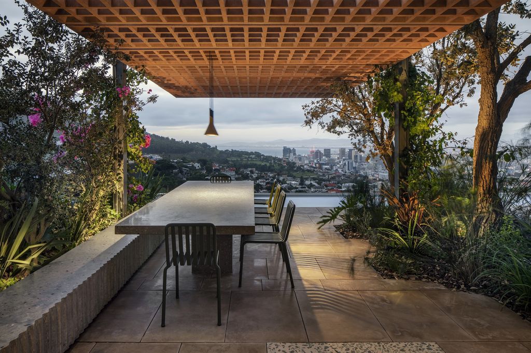
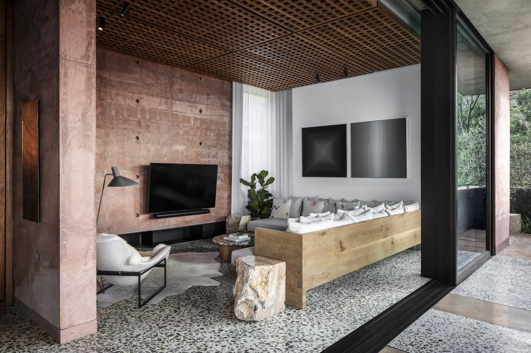
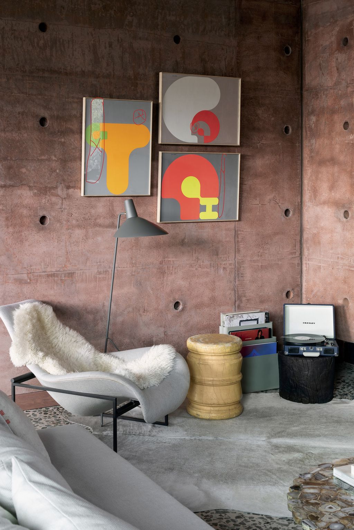
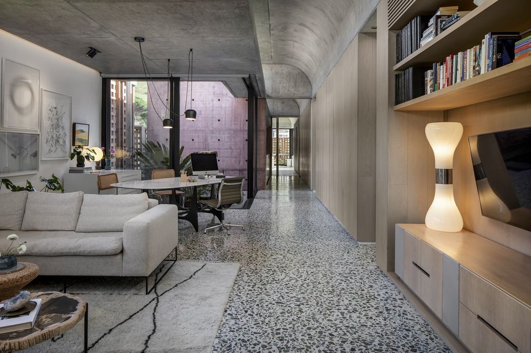
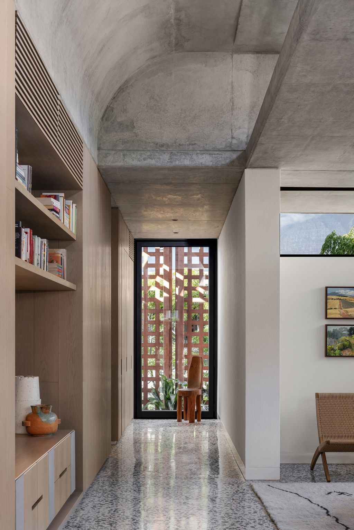
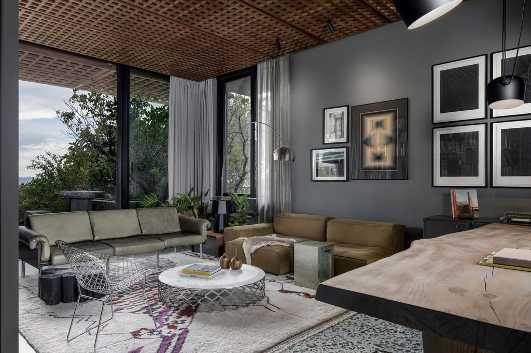
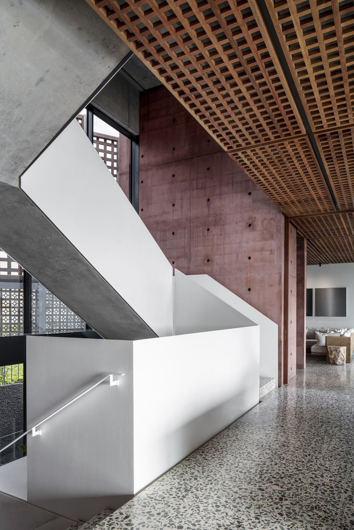
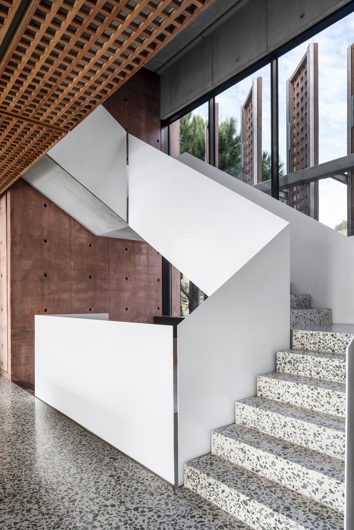
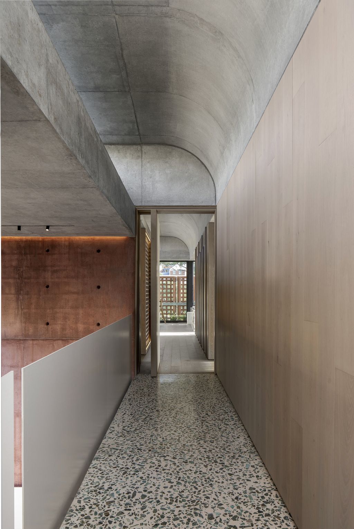
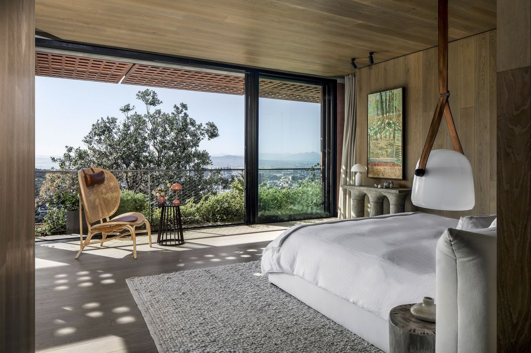
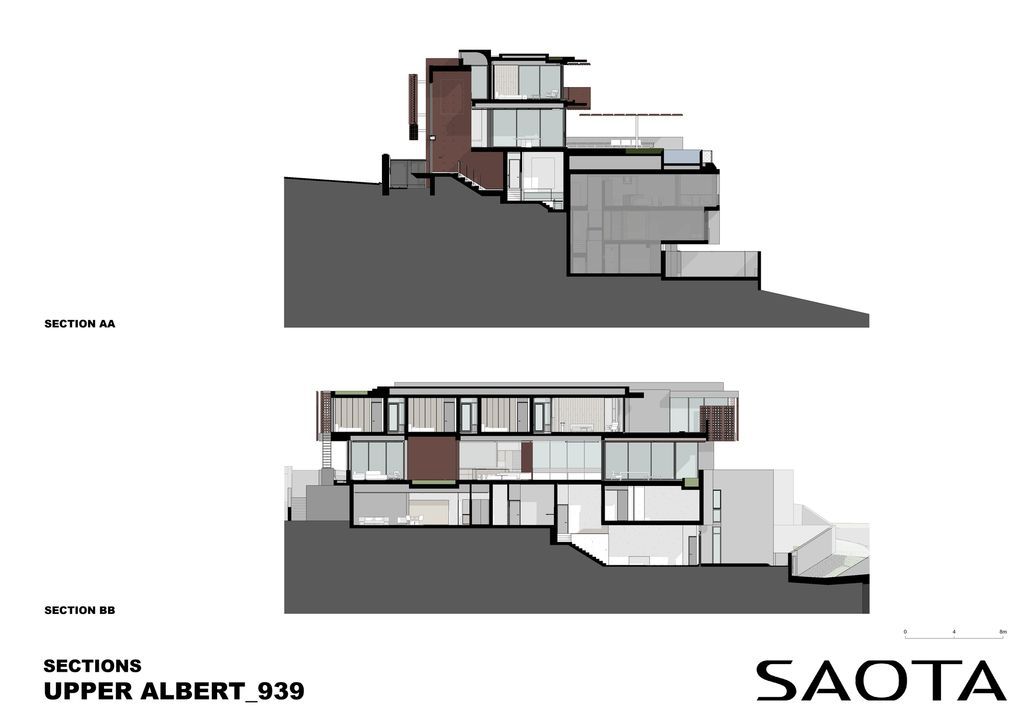
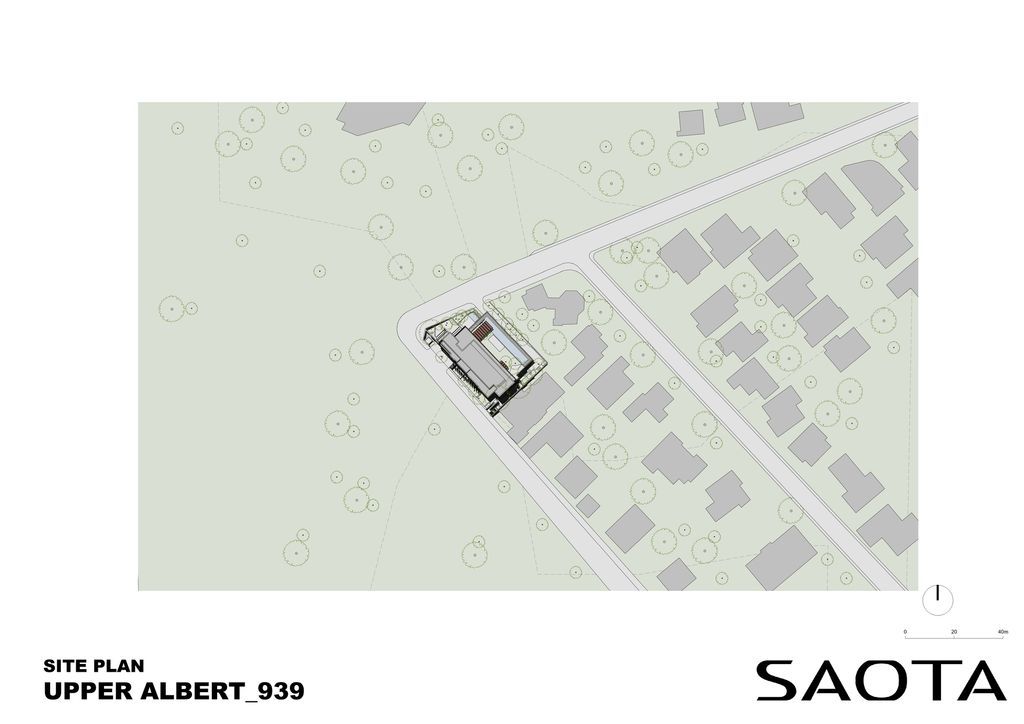
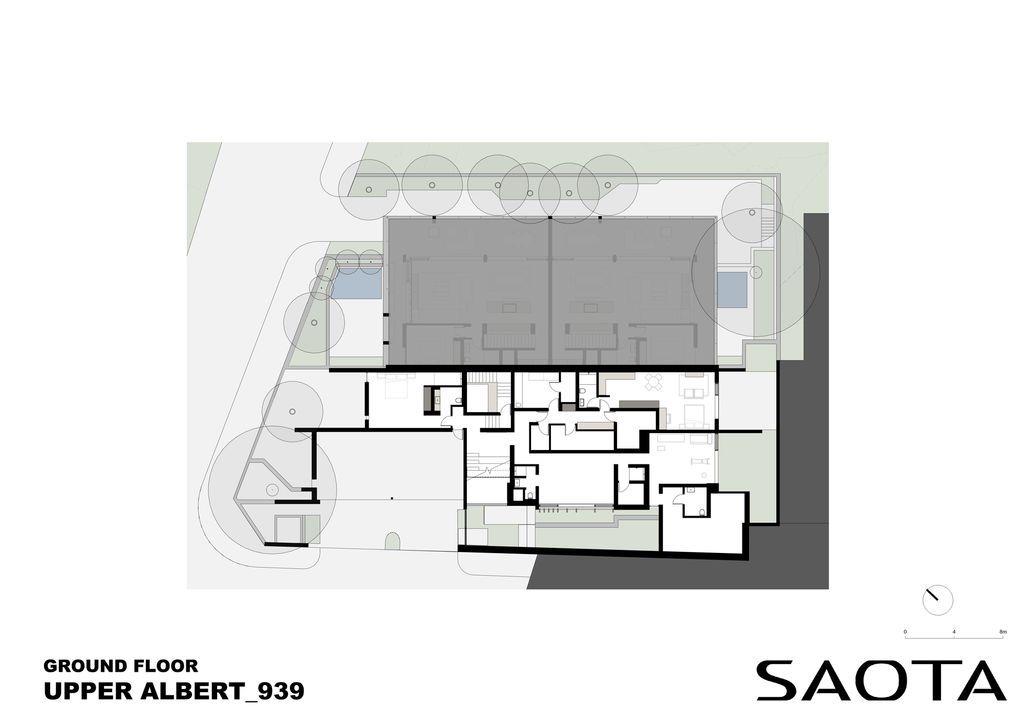
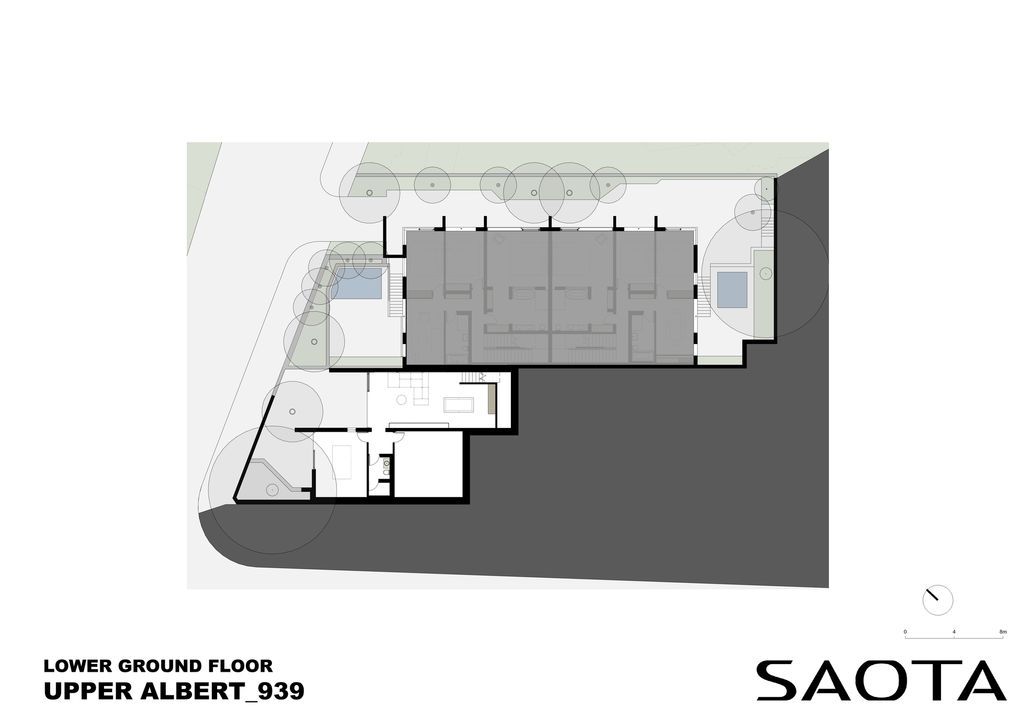
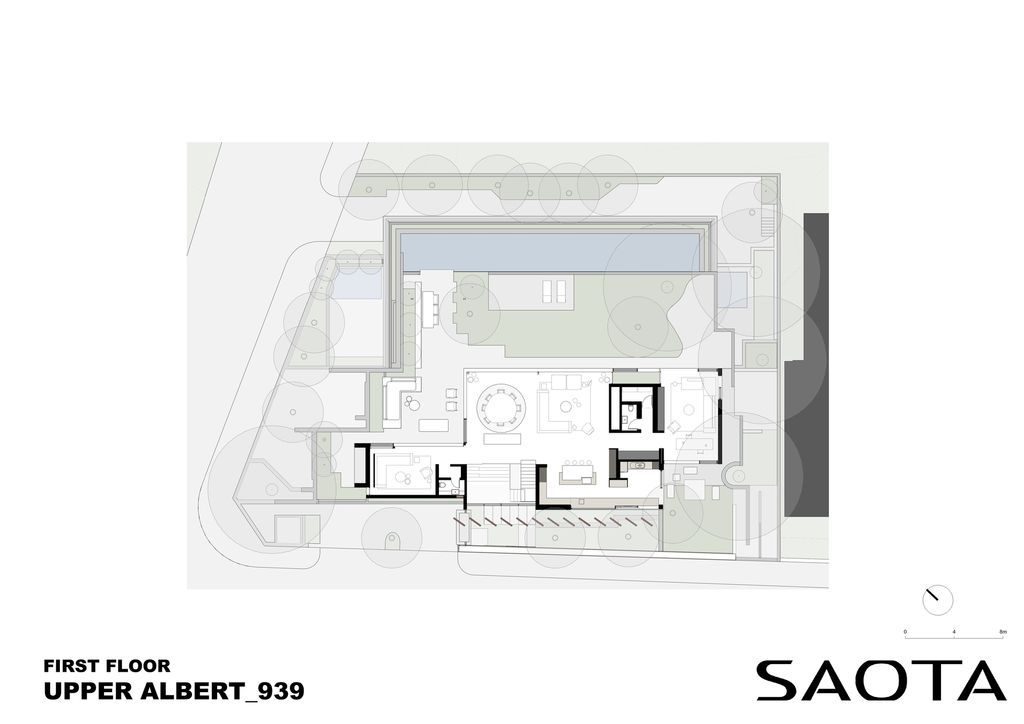
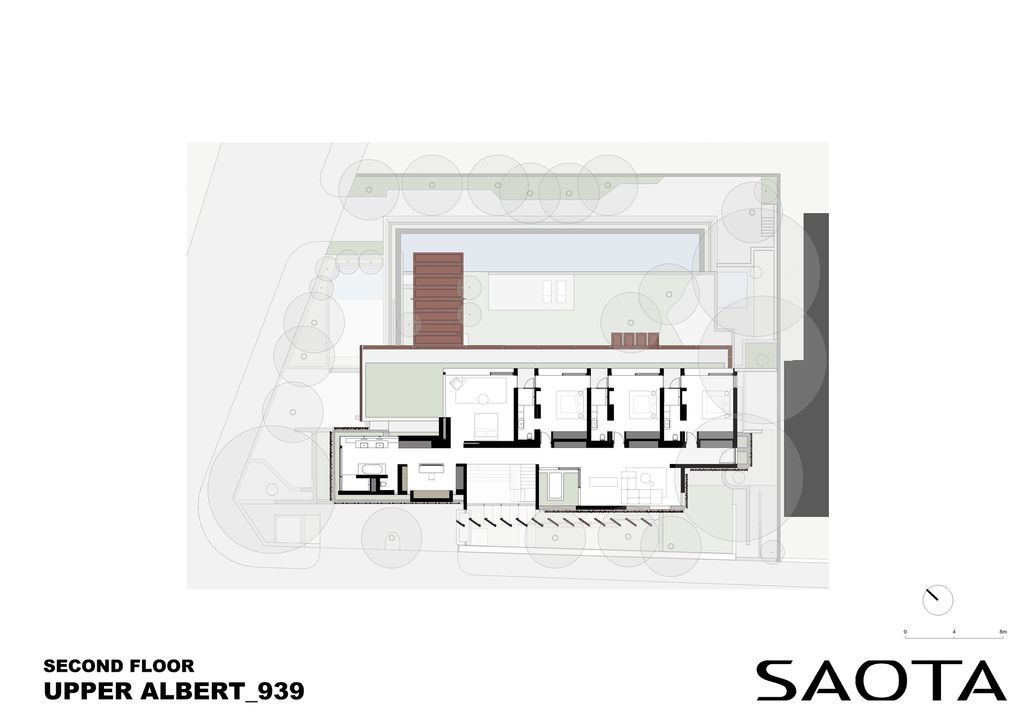
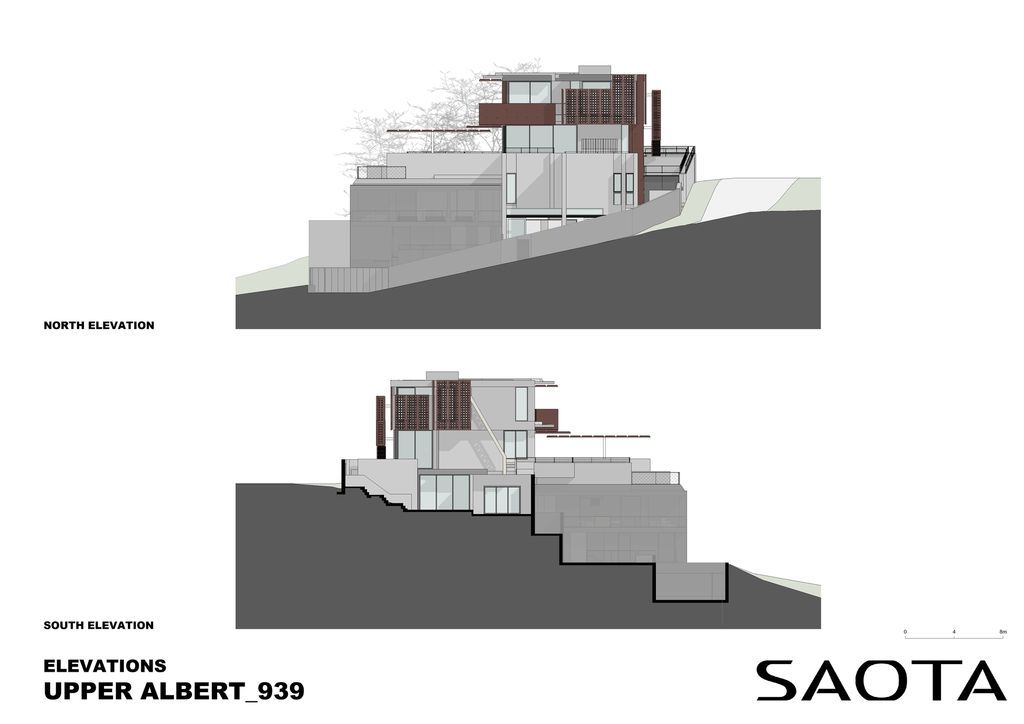
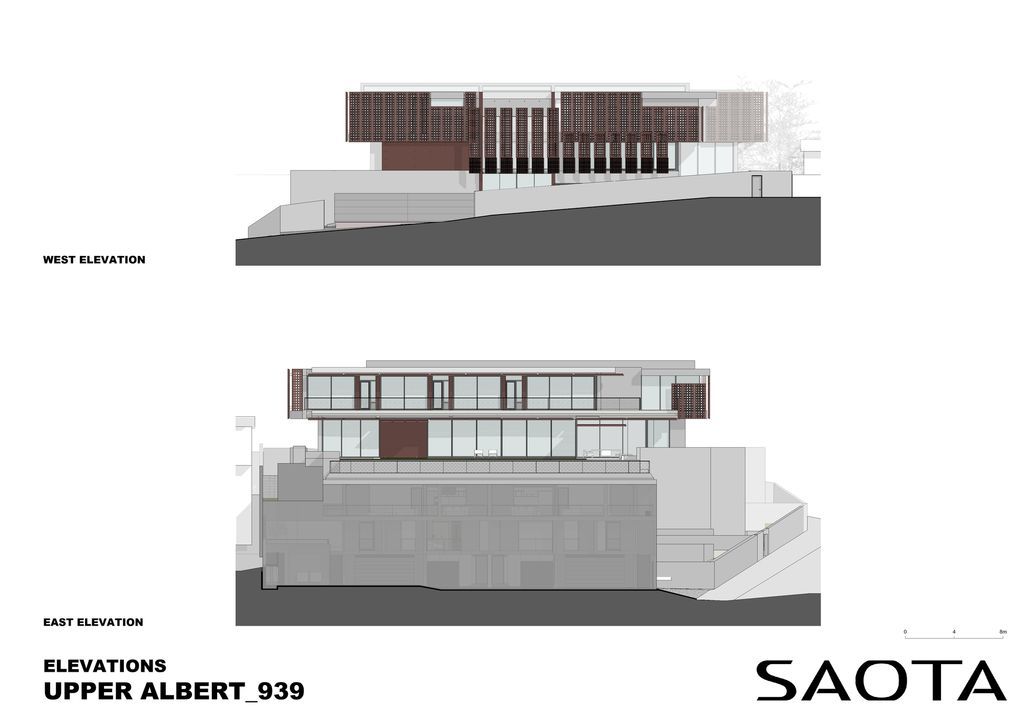
The Upper Albert Residence Gallery:

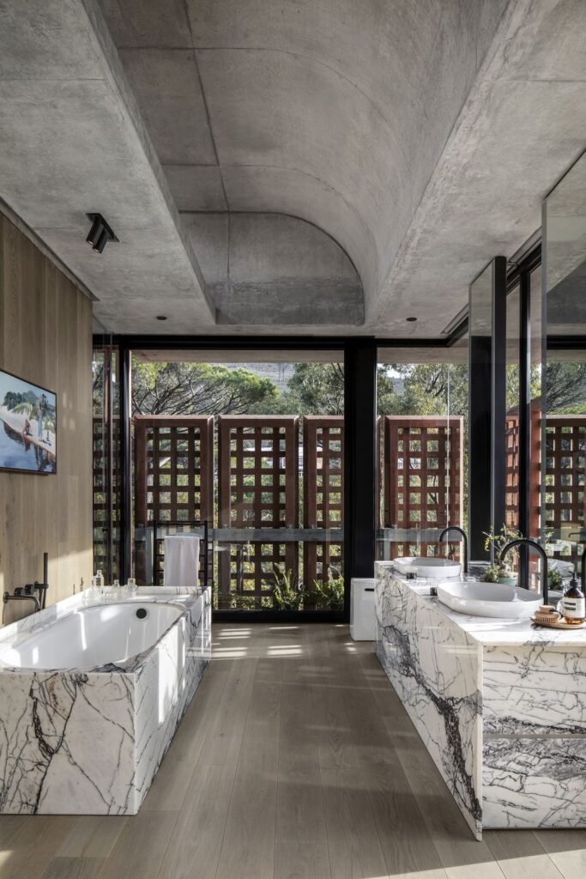



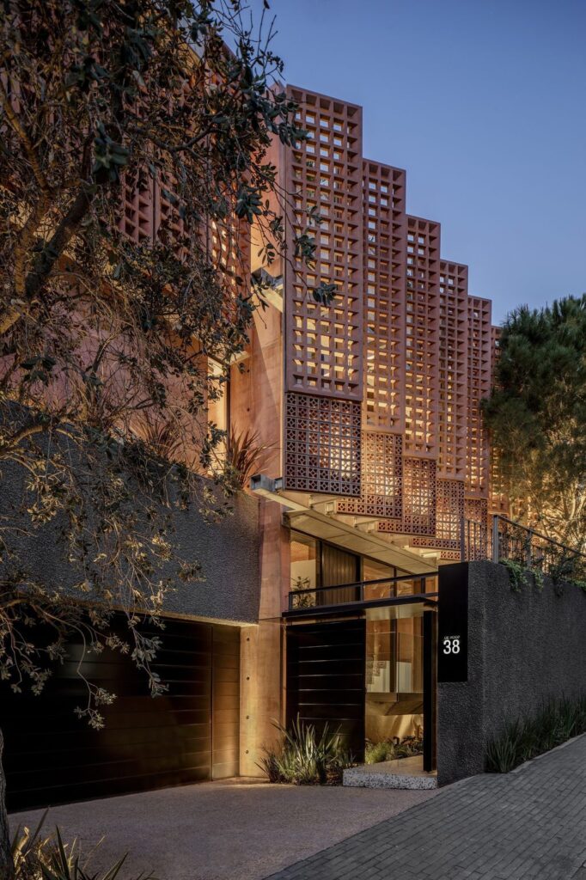






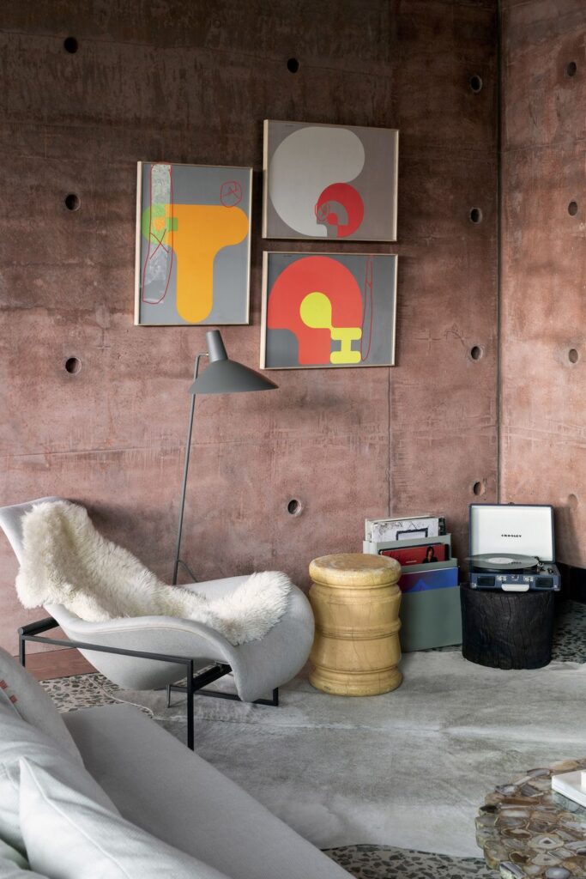

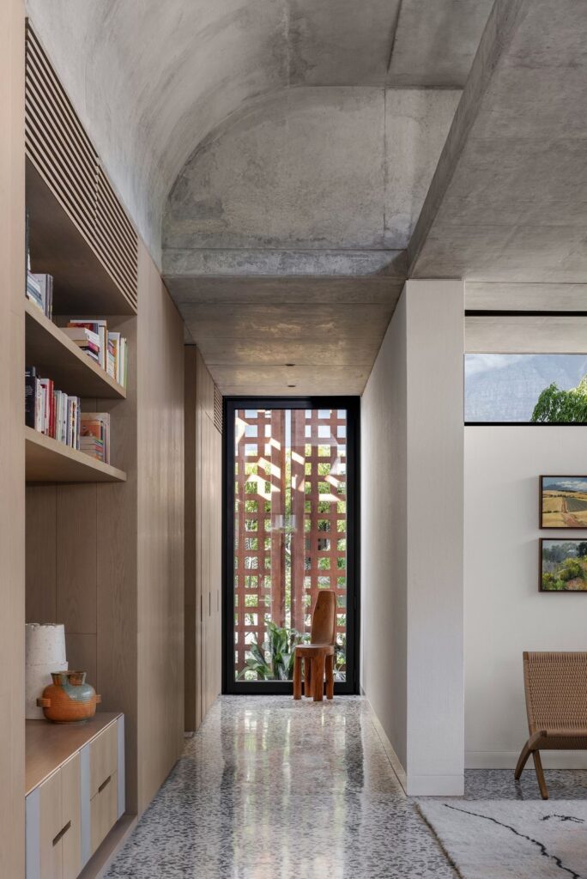

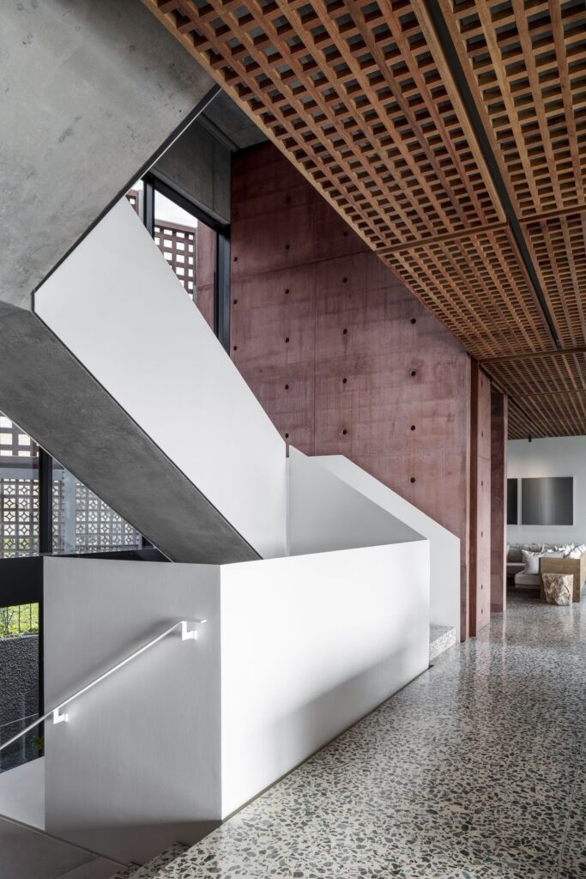
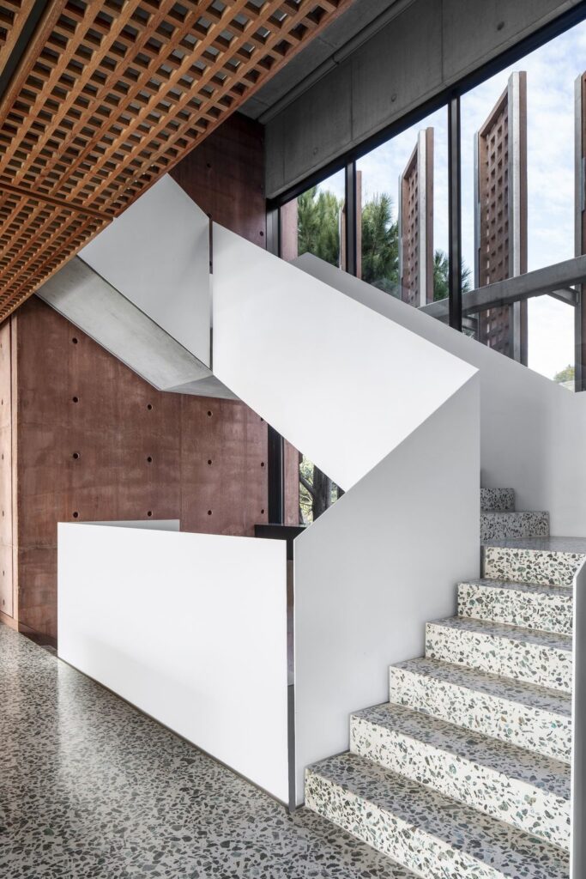
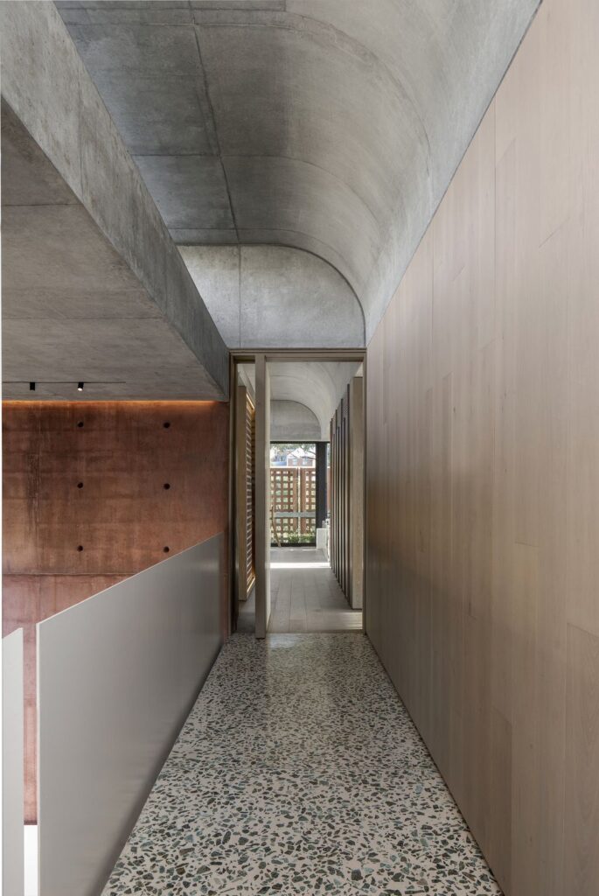









Text by the Architects: Architect Philip Olmesdahl, principal at Cape Town-based studio SAOTA, had been living near this site in the city bowl for more than 15 years, admiring it, before he managed to secure it for himself. The timing, however, was perfect. “We needed a more spacious home for my family when the children got into their teenage years,” he says. Being his own client offered Philip the opportunity to push boundaries – combining wisdom earned designing houses with SAOTA over the years with something a bit more whimsical and experimental.
“When architects design their own homes,” he says, “they can have a bit more fun; they can be a little bit less intellectual.” That doesn’t mean that the design of his own home is any less rigorously thought-out, but rather that Philip could take the opportunity to explore architectural ideas without necessarily feeling the need to present a definitive statement or conclusive theory and weave in personal associations and preferences.
Photo credit: Adam Letch | Source: SAOTA
For more information about this project; please contact the Architecture firm :
– Add: 109 Hatfield Street, Gardens, Cape Town, 8001
– Tel: +27 (0)21 468 4400
– Email: info@saota.com
More Projects in South Africa here:
- Contemporary House in South Africa by Nico van der Meulen Architects
- Nettleton Sea View Modern Home in South Africa by Peerutin Architects
- Clifton Modern Home in Cape Town by Malan Vorster Architects
- The Crescent – A Modern Luxury Villa in South Africa by SAOTA
- Spectacular Moon Dance Villa with Incredible Views in Cape Town by SAOTA































