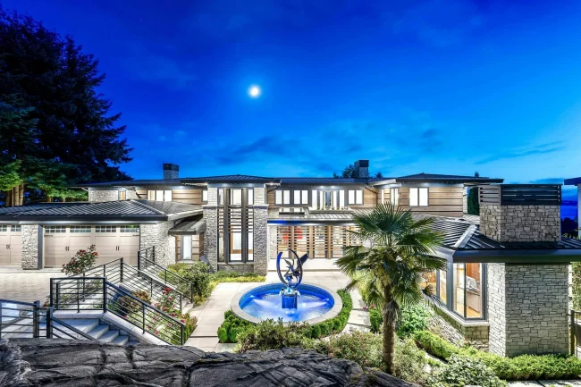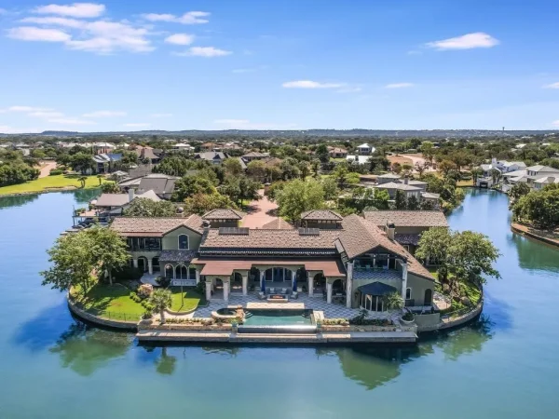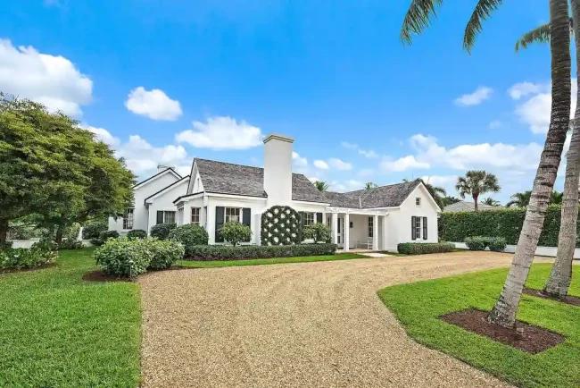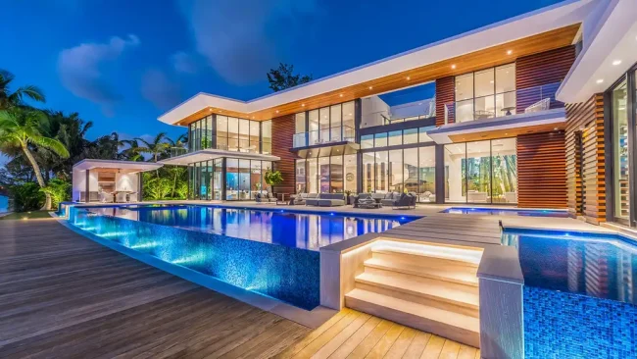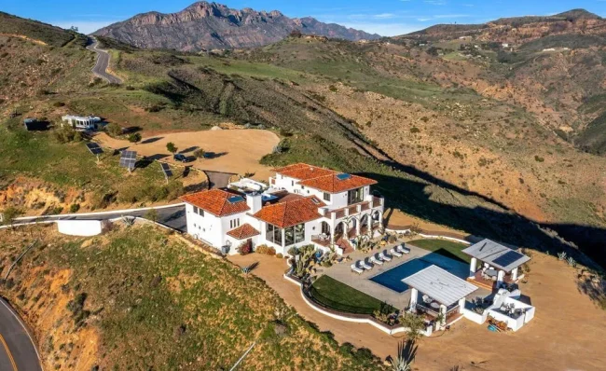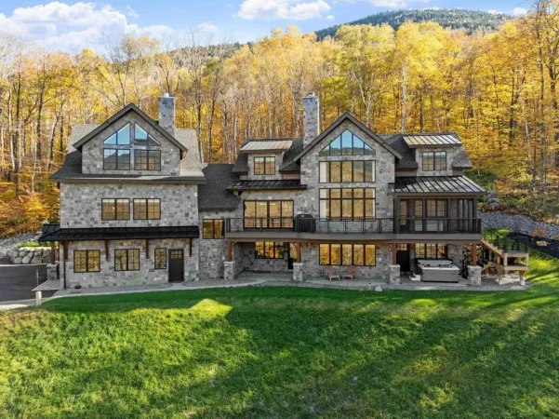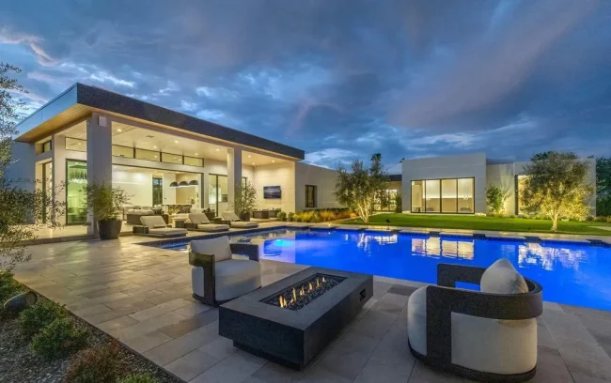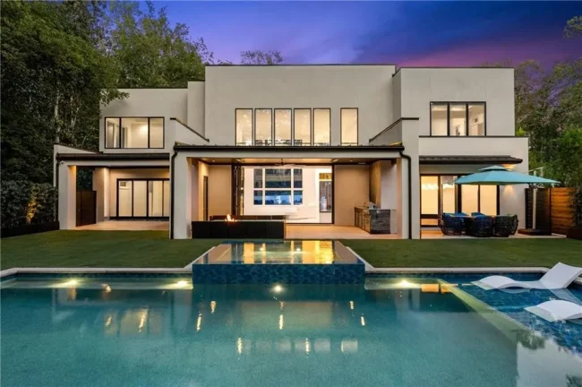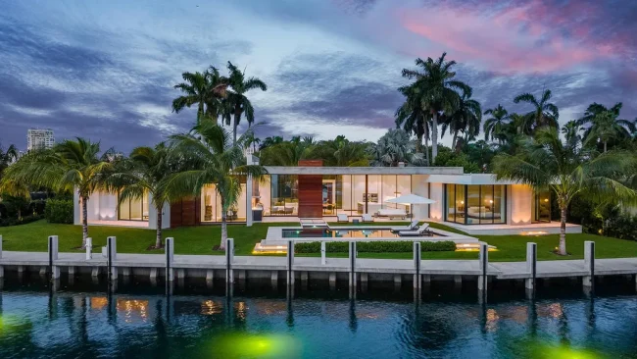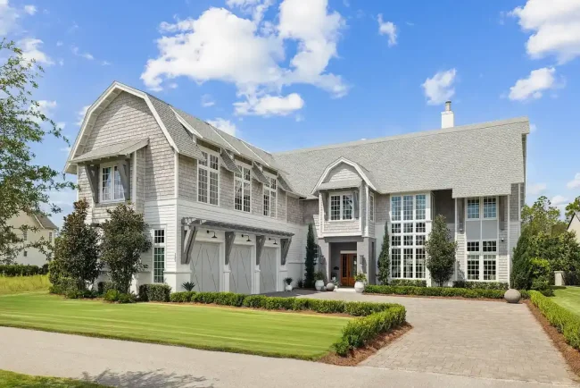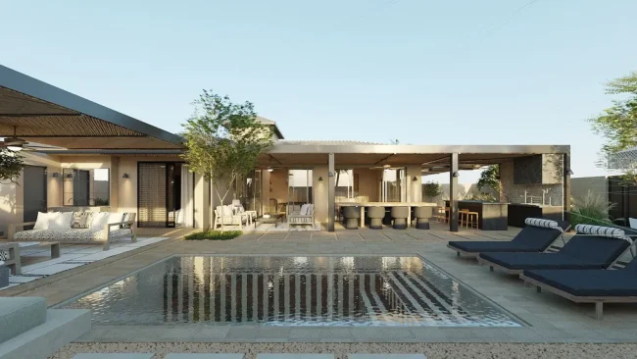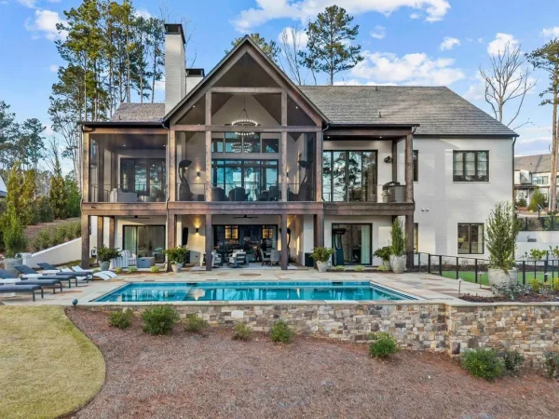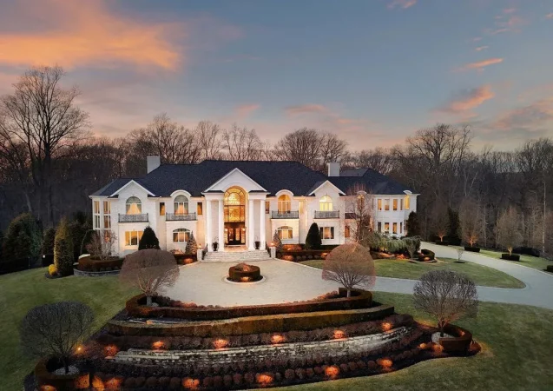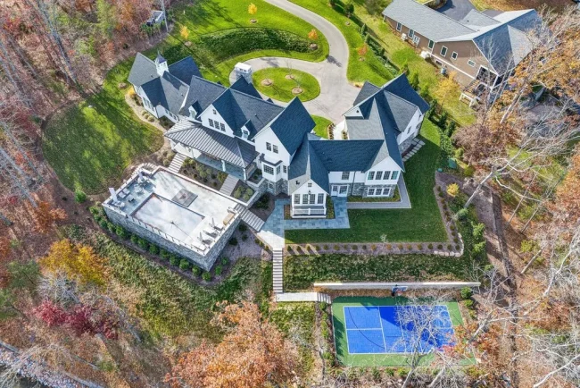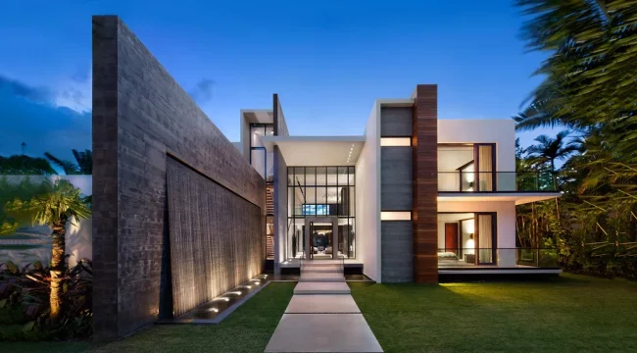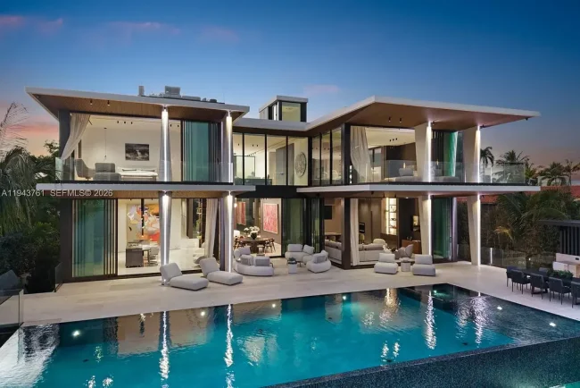House 0812, A Mallorcan Seaside Marvel by Jle Arquitectos
Architecture Design of House 0812
Description About The Project
House 0812, a new single house private mansion designed by Jle Arquitectos, nestled along the pristine eastern coast of Mallorca. This private beachfront property boasts 7 bedrooms, 9 bathrooms, a sparkling swimming pool, a fitness area, and even an open-air cinema. Spanning an impressive 52 meters parallel to the coastline, this mansion offers breathtaking sea views from every bedroom.
Indeed, the architecture gracefully divides the building horizontally. The ground floor is home to a spacious kitchen and dining area on the right, while the left side features a grand, double – height living space. As you ascend to the upper floor, a central arcade – like corridor guides you to the elegant bedrooms.
On the other hand, indoor and outdoor spaces were meticulously planned, take into account shapes and materials. The sea – facing pool, positioned just in front of the living room, seamlessly integrates into the vast 1,300 square meter terrace. Also, the terraces envelop the buildings, create an elegant outdoor space featuring a chillout – lounge pavilion, a summer kitchen, a porch, numerous flowerbeds, and a jacuzzi.
In addition to this, the fusion of local and international expertise, along with the use of native materials, gives this house an unmatched sustainable value. Whether gazing at the sea from its sunlit South – facing façade or enjoy nature’s embrace, House 0812 offers a year – round retreat with minimal energy costs. The construction features double – layer masonry with thermal insulation and a steel framework structure, enhance durability and cost – effectiveness. Overall, this house is not just a coastal mansion; it’s a symphony of architecture, nature, and sustainability.
The Architecture Design Project Information:
- Project Name: House 0812
- Location: East – Coast Majorca, Portopetro, Spain
- Project Year: 2011
- Area: 1.403 m2
- Designed by: Jle arquitectos

One unique feature of this mansion is the guest area, housed in a separate two-story building accessible via a charming footbridge



The indoor and outdoor spaces were planned with maximum attention to detail, choice of shapes and materials.

The driving vision behind this house was to provide a haven of tranquility, shielded from urban noise, where residents can fully immerse themselves in the natural beauty and power of the sea. Also, the design marries efficiency and aesthetics, thoughtfully consider the island’s climate.

















The House 0812 Gallery:






















Text by the Architects: Efficiency and aesthetics by the sea
The aim of the developer of this house was to guarantee peace and quiet, to isolate it from all kinds of noise so as to enjoy the relaxing calm of Majorcan nature, experience the grandeur and natural force of the sea, and include elements that would provide clarity and transparency, bearing in mind the island’s climate.
The project – a creative work produced as a team with the developer and demanding extraordinary commitment – was developed on a house surface of more than 1,400 m2, with this mansion conceived as a home for the family and friends.
Photo credit: | Source: Jle arquitectos
For more information about this project; please contact the Architecture firm :
– Add: Carrer de Can Ribera, 1, 07012 Palma, Illes Balears, Spain
– Tel: +34 971 72 49 62
– Email: info@jle.de
More Projects in Spain here:
- Casa R Created from two Parallel Stone Walls by Ascoz Arquitectura
- This Villa Concept Inspired by Stylish Living on the Costa del Sol, Spain
- Stunning Design Concept of Luxurious 5 bedroom Villa do Mar in Spain
- Luxury Villa Fontana in Spain by B8 Architecture and Design Studio
- Majestic Elegance of Villa Sotogrande Goft in Spain by Ark Architects
